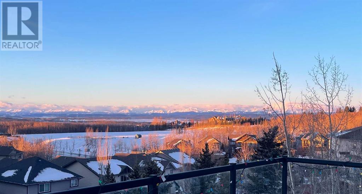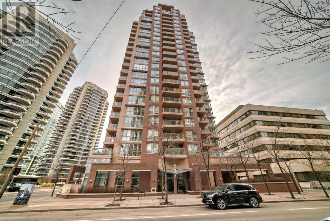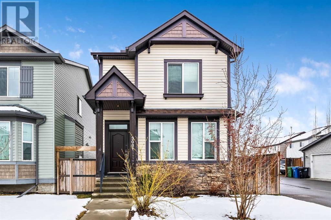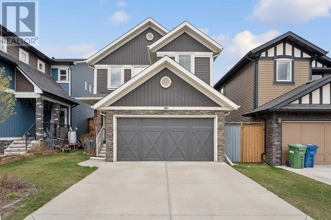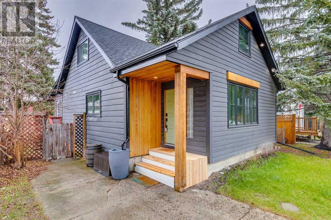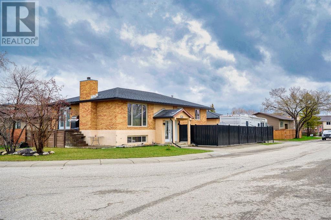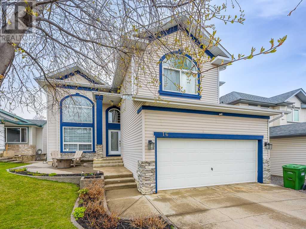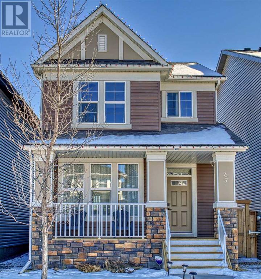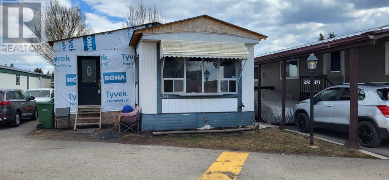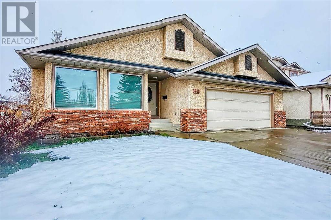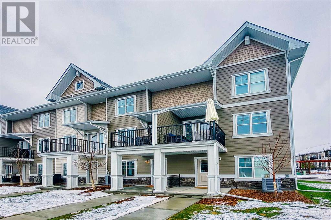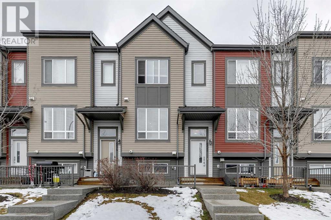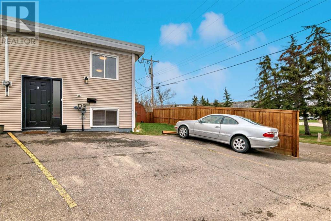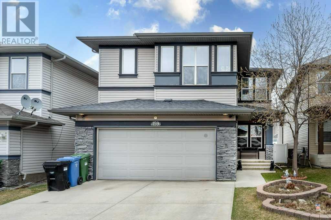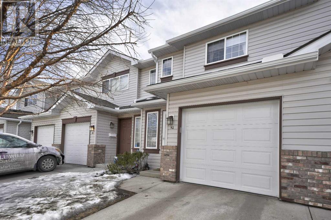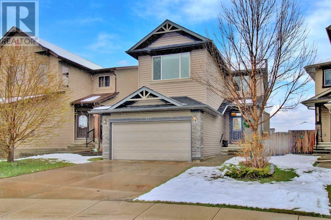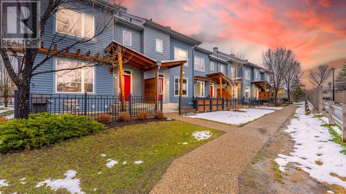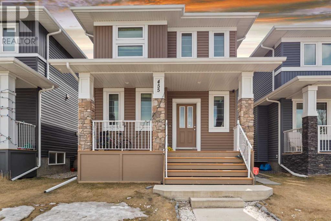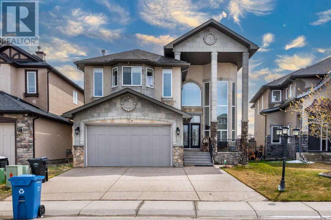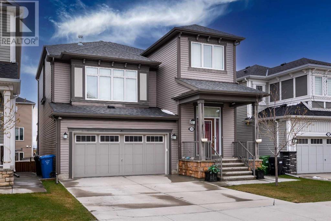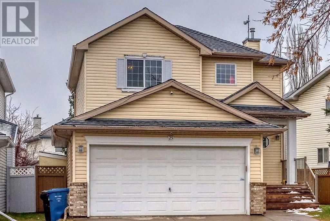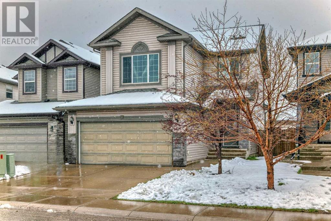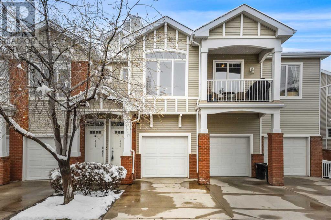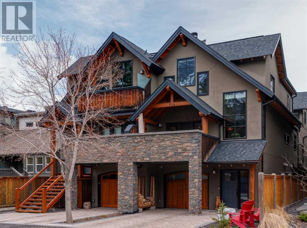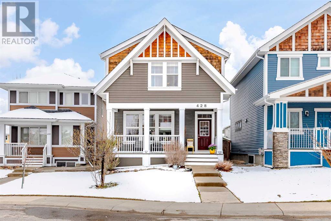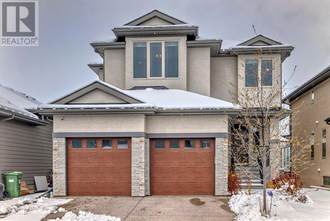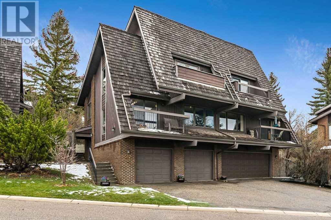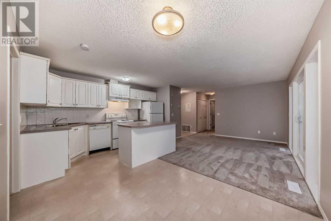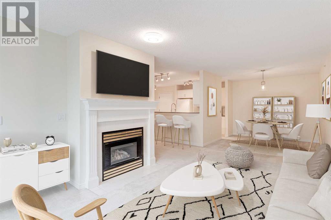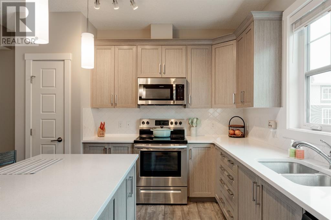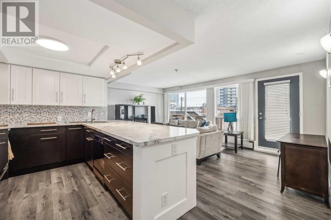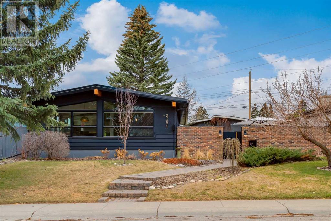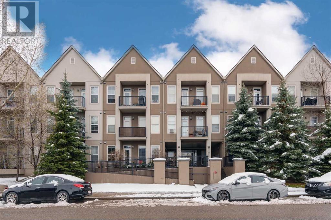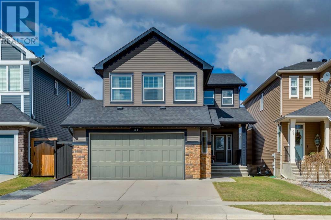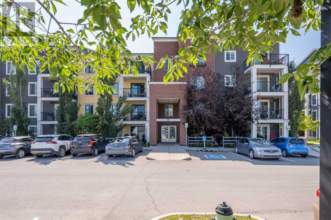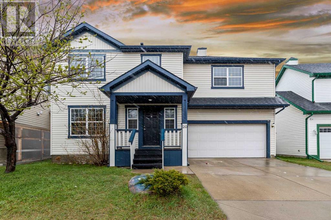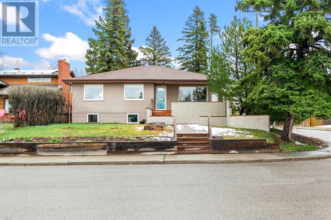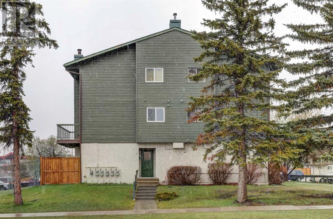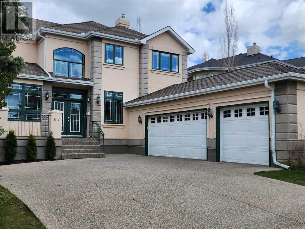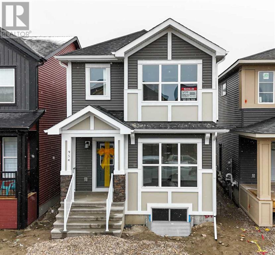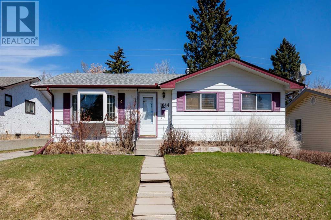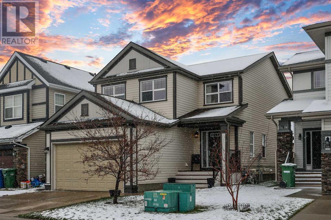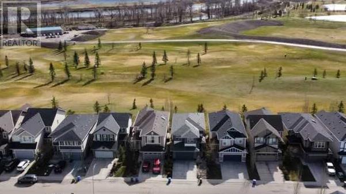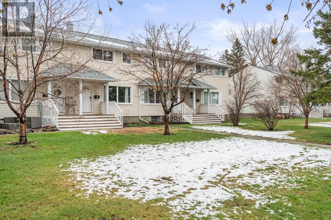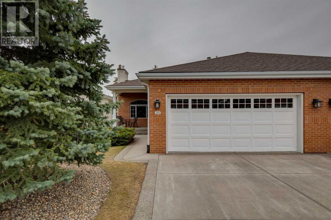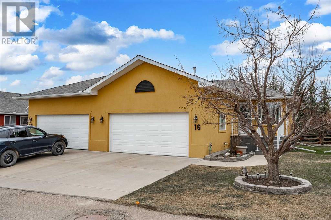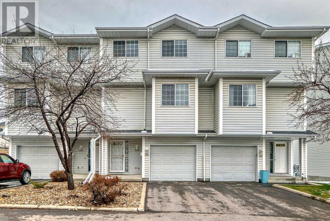222 Tremblant Place Sw
Calgary, Alberta
Please check out 3D Image URL! Welcome to the pinnacle of luxury living at The Robson Summit of Montreux, where breathtaking mountain views and exceptional craftsmanship define this extraordinary walkout basement home. Situated on a generous huge 10760+square feet lot within a quiet cul-de-sac, this residence offers a harmonious blend of elegance and functionality. Step inside and be greeted by the grandeur of enormous picture windows showcasing panoramic mountain vistas, complemented by 9-foot ceilings and rich maple hardwood flooring. The main floor presents an open concept design, seamlessly connecting the kitchen, living, and dining areas, enhanced by a stunning stone fireplace. The chef's kitchen is a culinary masterpiece, featuring a Viking gas range, stainless steel appliances, granite countertops, and abundant floor-to-ceiling hardwood cabinets. Upstairs, discover three spacious bedrooms, a convenient laundry room, and a luxurious master suite retreat. Indulge in the master ensuite, boasting a lavish 5-piece bathroom with a soaker tub, steam shower with skylight, and seamless glass enclosure. The master bedroom offers captivating views and features a two-sided fireplace, providing warmth and ambiance during Calgary's winter. An additional four-piece bathroom serves the family's needs. The fully finished walkout basement (ilegal suite) is an entertainer's delight. It offers expansive living space with in-floor heating, a wet bar, a games area, and a media room with yet another impressive stone fireplace. A three-piece bathroom adds convenience and comfort. Step outside to the private yard accessed from the expansive composite deck, perfect for outdoor gatherings and relaxation. The fenced patio area provides ample space for children to play and enjoy the outdoors. Located beside scenic walking paths in The Summit of Montreux, this home offers access to community amenities and natural beauty. Enjoy nearby TOP PUBLIC SCHOOLS AND PRIVATE SCHOOLS, grocery stores, restaurants, and public schools, less than a 5-minute drive away. Ernest Manning High School is just a 6-minute drive away. The allure of Banff is within an hour's drive, and downtown Calgary is a quick 15-minute commute. A lots of upgrades including Tesla charger with city permit, new hot water tank, new water softerner,whole house new led lights($5000),new paint,ect. (please check attachment for more details.) Don't miss the opportunity to embrace the lifestyle you deserve. Schedule a private viewing today and make this exquisite property your new home. (id:41914)
1305, 650 10 Street Sw
Calgary, Alberta
DON'T MISS OUT THIS GREAT OPPORTUNITY TO ENJOY RIVER AND CITY VIEWS FROM THIS NE CORNER UNIT IN A SUPER LOCATION 'AXXIS", ONLY A BLOCK FROM THE FREE LRT ZONE TO DOWNTOWN AND MINUTES TO PRINCE'S ISLAND PARK AND KENSINGTON. THIS UNIT OFFERS EXCELLENT LAYOUT OPEN CONCEPT/GRANITE KITCHEN WITH BREAKFAST BAR, S/S APPLIANCES WITH LAMINATE FLOOR , 2 LARGE BEDROOMS, 2 BATHS, CORNER FIREPLACE IN THE LIVING ROOM, BALCONY WITH GREAT VIEWS AND LOTS OF FLOOR TO CEILING WINDOWS! IN-UNIT LAUNDRY. LARGE MASTER BEDROOM WITH 2 CLOSETS AND FULL 4 PIECE EN SUITE, SLIDING DOOR TO THE BALCONY AND HUGE WINDOWS WITH NICE RIVER VIEWS. KITCHEN FEATURES A BREAKFAST BAR PLUS THERE IS A SPACIOUS DINING AREA. THIS IS A GREAT BUILDING WITH 2 ELEVATORS, GARDEN ON PARKADE ROOFTOP, EXERCISE ROOM, PARTY ROOM($25 TO USE), VISITOR PARKING, BIKE STORAGE AND KEY FOB SECURITY TO ACCESS YOUR FLOOR SHOW IT TODAY BEFORE IT IS GONE! paring stall:#8, storage #107 (id:41914)
3081 New Brighton Grove Se
Calgary, Alberta
Welcome to 3081 New Brighton Grove! This beautiful two-storey home is found on the corner of a quiet street in the sought after community of New Brighton. Walking in to the home, you are immediately greeted by the tall ceilings and impressive hardwood floors. The spacious living room features a gas fireplace and opens toward the bright and sunny kitchen. The kitchen boasts a large island, with plenty of room for hosting guests. Light coloured quartz countertops and stainless steel appliances perfectly compliment the beautiful wood cabinetry in the kitchen. There is a plethora of natural light pouring in to the kitchen from a large south facing window. Enjoy all of the light, with less of the heat- this home features TRIPLE pane windows throughout! The south facing back yard features a fire-pit and a large garden shed. There is a spot designated for parking outside of the fenced yard, and there is room for a future garage should you desire. Moving to the second floor, you will appreciate newer carpet throughout. The primary bedroom features a large walk-in closet and a spacious ensuite which has both a large walk-in shower and a large bathtub. The quartz countertops have been carried through to both bathrooms on the upper level. The second floor is completed with two additional generously sized bedrooms and an additional full bathroom. The unfinished basement features plumbing rough-in for a future bathroom and awaits your personal touches to complete this beautiful home! (id:41914)
1178 Kings Heights Way Se
Airdrie, Alberta
Check out 3D Tour | Open House Sat 5/4, 12:00-5:00pm | Rare opportunity to own a family home with 4 bedrooms, 3.5 bathrooms, bonus room, and fully developed basement with a den. Modern design, and extra detail touches exude pride of ownership throughout the home. Spacious living room with 9ft ceiling and gleaming hardwood floor throughout. Massive center island with breakfast nook, gorgeous granite countertop, subway backsplash tiles, ample cabinet space to store all your favorite dishes, and walk-through pantry to the mudroom. The spacious living room can easily fit large furniture and the massive stone-surrounded fireplace is the focal point of this home. 2pc bathroom completes the main level. Off to the huge deck to enjoy alfresco lunch or evening BBQ festivities, maintenance-free backyard with turf to enjoy the green year-round. Back home, the open raiser to the upstairs, you will find the humungous bonus room with vaulted ceiling with three windows. The primary bedroom has vaulted ceiling, walk-in closet with organizer, and en-suite 5pc bathroom with double vanity, corner soaker tub and separate shower. Two other bedrooms are big enough for teens/adults, and there is 4pc bathroom to share. The laundry room is conveniently located on the upper level. Fully finished basement has a recreation area, 4th bedroom, 4pc bathroom plus a den. Perfect location with only a few steps to the pond and park. Short distance to school, shops, and easy access to major roads. Fantastic family home! Don’t miss it! (id:41914)
1246 Regal Crescent Ne
Calgary, Alberta
Recently renovated 1400 SQFT 1.5 storey, 3 bedroom 2 bath, detached home, with a triple detached garage on a 45x120 R-C2 lot in Renfrew. Showings to start Friday May 3 at noon. All offers to be presented Monday May 6th at noon. 1246 Regal Crescent NE. Please have your realtor book a showing through the Showingtime app. Thank you. (id:41914)
36 Taylor Way Se
Airdrie, Alberta
This FANTASTIC home in desirable Thorburn is located on a large CORNER lot! Complete with a FENCED yard, an OVERSIZED HEATED GARAGE, and RV parking with 30 amp. The main floor features lots of windows allowing for plenty of NATURAL light to flow through. The spacious kitchen comes with STAINLESS STEEL appliances, including a GAS STOVE, and an adjacent dining area. The large living room will accommodate plenty of furniture. The BEAUTIFULLY UPDATED bathroom features double sinks and a large SPA-INSPIRED shower. There are 3 bedrooms on the main level. Downstairs is finished with the second kitchen, large living room, 3 additional bedrooms, and another bathroom. 2016-2018 windows, roof, and gutters. Excellent location located on a nice quiet street close to parks, schools, shopping, and easy access to major roadways. (id:41914)
16 Hidden Ridge Place Nw
Calgary, Alberta
Introducing the epitome of family living! Nestled in a private family-friendly cul-de-sac, this expansive home boasts over 3000 sqft of space, perfect for family life. With five bedrooms a fully finished walkout basement, and only steps from parks, amenities, and multiple schools. As you step inside, you're greeted by a grand two-storey vaulted ceiling, setting the tone for the elegance within. The front living room is illuminated by a vast picture window and the room is accented by a two-way fireplace. Adjacent, the formal dining room with a charming hutch cantilever flows seamlessly into the spacious rear kitchen. Designed for culinary enthusiasts, the chef's kitchen features granite countertops, ample cabinets, tiled backsplash, stainless steel appliances including a gas stove, pantry, large island, and breakfast nook. The main floor family room, nestled off the breakfast nook, offers a cozy retreat where you will find the opposite side of the two-way fireplace. Completing the main level are a convenient two-piece bathroom and a laundry room. Upstairs, discover four bedrooms and a four-piece main bathroom. The primary bedroom is a sanctuary with a huge walk-in closet, spa-like ensuite featuring a separate shower and corner soaker tub, and direct access to a loft/den—an ideal workspace overlooking the main floor. The fully finished walkout basement is an entertainment haven, boasting a four-piece bathroom, spacious bedroom, recreation room or second family room, and a wet bar or kitchenette. Outside, a large rear deck accessible from the breakfast nook overlooks the sprawling yard—a paradise for garden enthusiasts or the ideal play area for children. With its size and prime location, this home is unparalleled. Don't miss out on this exceptional opportunity for family living at its finest. (id:41914)
67 Legacy Glen Row Se
Calgary, Alberta
Welcome to the community of Legacy! This beautiful and well-maintained two-story home is located in the heart of this vibrant community.It is close to schools, parks, restaurants, and Shopping centres. It also offers easy access to Stoney, Macleod, and Deerfoot Trail.The centralized air conditioned home offers over 1620 sqft of living space with an undeveloped basement that awaits your design ideas.As you walk up to the home, you are greeted with a spacious front porch veranda. The yard is well kept, with a fenced backyard and a covered gazebo deck. As you enter the home, you are welcomed with an inviting entrance and a spacious and bright open concept main floor, perfect for entertaining guests!The main floor offers a dining space that fits a grand dining table, galley kitchen, stainless steel appliances, fridge with water dispenser, upgraded large island, quartz countertops, luxury vinyl plank (LVP) flooring, 9' ceiling, 2-pc bathroom adjacent to the mudroom. On the second floor, you will find a beautiful large master bedroom with a walk-in closet and a grand 5 piece double vanity ensuite bathroom.2 bright bedrooms, 4-pc main bath, and a walk-in laundry room offer plenty of storage space. Visit the 3D Virtual Tour and enjoy the view! Open House May 4th and 5th 1-4pm (id:41914)
470, 3223 83 Street Nw
Calgary, Alberta
OPEN HOUSE Saturday, May 4 Noon to 4 PM An affordable home with the opportunity to add some sweat equity! Almost 1300 square feet of living space in this 2 bedroom 1 bath mobile home. On entering the home, you'll step into a heated addition that can be finished to your choosing. Make it a family room, workshop, craft room; there are plenty of possibilities. From there you'll enter the main open concept kitchen and living area. The large windows make this a bright, welcoming area of the home. Down the hall you'll find spacious bedrooms and a good sized flex room that would make a nice playroom. The home is liveable as-is but could use some love to complete the unfinished renovations. The big ticket items are done; furnace two years old, heat tape last year, peaked roof added to the home, new electrical panel and plumbing updated. Lot fee is $1,150/month which includes water, waste and recycling. Pet restrictions are two pets per home and dogs must be 35lb or less when fully grown. Located next to the West Calgary Farmer's market there are lots of amenities including shopping, transit, playgrounds, walking paths and off leash dog park. This home is priced for quick sale and being sold as-is. (id:41914)
48 Sunmeadows Road Se
Calgary, Alberta
INCREDIBLE OPPORTUNITY to transform this spacious bungalow into your dream home! Situated in the exclusive community of Sundance, offering 3,049 SF of developed living space, the main floor features soaring vaulted ceilings throughout, beautiful hardwood flooring in the front dining and living room along with a cozy gas fireplace. The well laid out kitchen features timeless white cabinetry, ample cabinet and counter space, sleek appliances, skylight and a nook with built-in hutch and access to the deck and yard. Also on this level is the conveniently located laundry room, vaulted master bedroom complete with a walk-in closet and 3 piece ensuite and 2 additional guest rooms which share a 4 piece bathroom. The basement is finished with a family and rec room, 4th and 5th bedrooms, 3 piece bathroom, 2 hobby rooms and an abundance of storage. Don't overlook the Central AC for those hot summer days! Situated away from the bustling traffic with easy access to major roads , transit, shopping, parks, schools, miles of pathways thru Fish Creek Park and of course the year around activities that Lake Sundance has to offer! Don't miss out on this opportunity! (id:41914)
869 Cranston Avenue Se
Calgary, Alberta
Welcome to Cranston Riverstone where nature is at your doorstep with Fish Creek Park and the Bow river pathway systems are a mere steps from your door. This unit has been substantially upgraded and offers 1,491 SF of living space with 2 primary suites, an attached double garage and Central AC for those hot summer days. Main level access from the garage welcomes you to a multipurpose room - a perfect place for a home office space, exercise area, media room or family room. Ascend up to the open concept second floor where you will find laminate flooring throughout, a chef's kitchen with chic white cabinetry, undercabinet lighting, gorgeous Quartz countertops, an oversized island with breakfast bar, stainless steel appliances including a gas stove and access to the sunny WEST facing balcony. Opening to the dining and living room makes this the perfect space for entertaining friends and family. You will also find a powder room to complete this space. The upper level offers 2 primary bedrooms complete with walk-in closets and 4 piece ensuite bathrooms as well as a conveniently located laundry room. Zero exterior maintenance living will let you lock up and leave without a worry about snow removal or lawn cutting - this home is perfect for any season. Book your showing today! (id:41914)
652 Copperpond Boulevard Se
Calgary, Alberta
***OPEN HOUSE*** Sunday, May 5 between 1 -4 pm. Welcome to Copperfield Chalet, a well-managed townhouse complex nestled in the heart of the mature community of Copperfield. Rich dark laminate flooring spans across the open-concept main floor living space. The kitchen boasts stainless steel appliances, granite countertops, plenty of cupboard space, and a large center island. This is perfectly situated in the center of the home, providing separation between the dining space and the living room, which features a full brick wall and an electric fireplace. Venture upstairs, past the powder room and you’ll find two massive bedrooms. The primary offers more than enough space for a king bedroom set, a walk-in closet with a built-in makeup station, and a private ensuite. The second bedroom is conveniently located down the hall and next to an additional 4-piece washroom. You’ll love having the laundry upstairs, next to the linen closet. Downstairs provides access to the attached garage, and has a large undeveloped space, perfect for storage! It would also make a great gym or home office. The entryway is large which you don’t normally find in townhomes and there is a full driveway outside the garage. All of this is located down the street from the pond, perfect for evening strolls or walking Fido. Don’t wait on this one! Give your favorite realtor a call for a private viewing, you’ll be glad you did. (id:41914)
G, 4511 75 Street Nw
Calgary, Alberta
END UNIT WITH FENCED YARD TO PLAY. THIS IS AN AMAZING OPPORTUNITY TO OWN A FULLY RENOVATED CLEAN TOWN HOUSE IN THE BUSTLE COMMUNITY OF OF NW, WITH GREAT VIEW TO THE CANADA OLYMPIA PARK, MOUNTAINS ETC. THIS IS A CLEN 2 BEDROOMS END UNIT TOWN HOUSE IN A GREAT LOCATION AND WITH VERY LOW CONDO FEES. WELCOME TO A BEAUTIFULLY RENOVATED HOUSE WITH A SPECTACULAER KITCHEN, A DINNING AREA AND A LIVING ROOM THAT OPENS ON TO A BALCONY WITH GREAT VIEW OF THE CANADA OLYM[PIA PARK. ALSO ON THIS LEVEL IS THE IN-SUITE LAUNDRY WITH STORAGE SPACE. IN THE LOWER LEVEL , YOU HAVE 2 GOOD SIZE BEDROOMSAND A SPACIOUS BATHROOM. PLENTY OF STORAGE ON BOTH FLOORS. THIS PROPERTY IS CLOSE TO THE CANADA OLYMPIA PARK,SHOPPING, THE NEW REAL CANADIAN SUPERSTORE IS LESS THAN 5 MINUTES WALK AWAY. ALSO CLOSE TO THE BEST SCHOOLS, SKATE PARK, PLAYGROUND, COMMUNITY CENTER, BOWNESS PARK AND LOT MORE.YOU REALLY CANN'T FIND A BETTER LOCATION THAN THIS!!!!!!!!! (id:41914)
159 Panamount Circle Nw
Calgary, Alberta
Behold this exquisite 2-storey abode nestled in Panorama Hills, crafted by Shane Homes, presenting "The Stratton II." Feast your eyes upon its captivating floor plan, meticulously designed and lavishly upgraded, boasting the comfort of A/C throughout.This home features 3 bedrooms and 2.5 baths, complemented by a bonus room above grade. The kitchen is adorned with granite countertops and top-of-the-line stainless steel appliances. The primary bedroom offers an ensuite oasis with dual sinks, a vanity area, a corner tub, a standalone shower, and a spacious walk-in closet. The main floor hosts a generously sized living room warmed by a cozy gas fireplace.Venture downstairs to discover the fully developed basement, complete with a wet bar, a family room, an additional bedroom, and a full bath.Step outside to the fenced backyard, a haven for family gatherings, adorned with low-maintenance landscaping and a patio space ideal for entertaining. Enhancing the outdoor charm are custom features including a pergola, benches, cushions, and a fire pit table.Conveniently located near schools, transportation routes, Stoney Trail, Deerfoot Trail, grocery stores, shopping complexes, sports facilities, Landmark Theatre, restaurants, and parks, this home epitomizes both luxury and convenience. Book a showing today! (id:41914)
92 Somervale Park Sw
Calgary, Alberta
Welcome to the perfect starter home in Calgary! This charming three-bedroom, 2.5-bathroom townhome is just waiting for you to make it your own. Step inside and feel the warmth of a home filled with pride of ownership. Fresh paint adds a touch of style without feeling too formal. In the kitchen, you'll find plenty of space for your culinary adventures, plus lots of storage for all your gadgets and devices. The spacious family room is the heart of the home—a cozy spot for movie nights. Upstairs, three bedrooms and two full bathrooms offer comfort and convenience for the whole family. And don't forget about the fully developed basement, complete with a new hot water tank and a fun rec room just begging for your personal flair. Plus, enjoy the added convenience of brand new Hunter Douglas blinds, kitchen appliances, and a sleek garage door with opener. This low-maintenance, well-managed condo is tucked away on a quiet street, making it a peaceful part of the community. Perfect for young families or first-time buyers, this home has everything you need to start your homeownership journey. Don't wait—schedule your showing today before it's gone! (id:41914)
107 Everoak Green Sw
Calgary, Alberta
OPEN HOUSE Sat 04 May 12-2. From the moment you walk through the front door of this large w/o basement Evergreen home, the pristine hardwood in the foyer will confirm the loving care the original owners have taken since it was built for them by CedarGlen Homes. Near the front door is a flex area, and the hallway leads to open concept living featuring 9 ft high ceilings in the family room, with a gas fireplace, and kitchen leading to the dining area with a door to the deck. This spacious kitchen with a large number of cabinets and island also features the beloved walk thru pantry to the laundry room and double attached garage for your convenience. Upstairs, there is a large bonus room, and spacious primary bedroom with full ensuite, plus two other good sized bedrooms. The highlight of this home is the WALK-OUT basement with 3 large windows giving you more living space to develop. The back yard is landscaped and fully fenced, while the shingles were replaced just a few months ago so you can move right in to enjoy your time in the SW part of town. Located on a quiet close near all services from various schools, public transportation, to shopping including the new Costco nearby just off Stoney Trail, this property fits all of your criteria. Have a look before it’s sold. (id:41914)
127 Chapalina Square Se
Calgary, Alberta
**Open House Saturday May 4th, 1-3pm** Affordable living in a LAKE community! That's right, not only do you get to enjoy the perks of lake living, but you also have ACCESS to all the amenities that come with it. This spacious townhome boasts 2 extra large primary bedrooms each with their own dedicated ensuite and walk-in closet. No more fighting over bathroom space or closet room! And for added convenience, there is an upper floor laundry room.But that's not all. The main floor features an open concept layout perfect for entertaining. A gas fireplace adds warmth and ambiance on those chilly nights while the breakfast bar provides extra seating for guests. The functional kitchen has everything you need and a large dining area allows for family gatherings or dinner parties and yes an additional 1/2 bath on the main floor.The basement is just waiting for your personal touch with plenty of room to grow and design as you please. It even has 3pc rough-in plumbing and a window for future development possibilities. And don't forget about the attached single car garage in the rear - no more scraping snow off your car in the winter!One of the highlights of this home is its outdoor exposed aggregate patio - perfect for summer BBQs or soaking up some west sunlight rays. This complex welcomes pets and children, making it fun for everyone! Plus, with TWO elementary schools within walking distance and shopping across from you, everything you need is right at your fingertips.And let's not forget about Lake Chaparral itself - it truly is a wonderful place to call home. Enjoy swimming in the summer and skating in the winter and so much more on this beautiful lake right in your backyard. And if that wasn't enough, Blue Devil Golf Course, Fish Creek Park and Calgary's newest dog park are also nearby!With transit close by as well, this home offers both convenience and relaxation all year round. So why wait? Grab your swimsuit and towel because once you see what Lake Chaparra l has to offer, you'll want to call this place home right away! (id:41914)
455 Redstone Drive Ne
Calgary, Alberta
Welcome to Your Dream Home! This impeccably maintained 2-storey home provides almost 2272 sqft of total living space including the basement. This home offers a total of 5 bedrooms alongside a versatile living or flex room, 3.5 Baths, an oversized double detached garage with a paved back alley access, 2-bedroom illegal basement suite with a separate side entrance, Fully Fenced South Facing Back yard, it's everything you've been dreaming of owning and more! Upon entering, you'll be greeted by an open-concept floor plan that seamlessly blends style with functionality. The heart of the home, a modern kitchen, is a chef's delight with its expansive granite countertops, exquisite tile backsplash, stainless steel appliances, corner pantry and abundant cupboard space. The large island, perfect for entertaining, overlooks the inviting dining and living area, creating a seamless flow for gatherings or culinary adventures. A convenient half bath with an adjacent laundry room on the main level ensures comfort for both guests and owners. Venture upstairs to discover a sanctuary of comfort and luxury. The massive master bedroom beckons with its walk-in closet and private Ensuite, featuring his & her sinks. Two other generously sized bedrooms and a full bath complete the upper level, providing ultimate convenience. The lower level presents endless possibilities with its fully equipped two-bedroom basement, boasting a separate side entrance, Family room, 4-piece bathroom kitchen, and own laundry room, whether for extended family, guests, or extra rental income, this space offers flexibility and privacy. Outside, the property delights with its double detached garage and ample parking space on the front or back of the property. A fully fenced yard with a patio and deck provides the perfect backdrop for outdoor enjoyment and privacy. Situated in the highly sought-after community of Redstone, this home offers easy access to an array of amenities, including a children's park, Cross Iron Mills, and the Calgary International Airport. Commuting is a breeze with nearby access to Stoney Trail and Metis Trail, ensuring convenience without compromise. Don't miss this opportunity call your favorite agent and book your private showing. (id:41914)
70 Sherwood Point Nw
Calgary, Alberta
**Open House Sunday 2 pm to 4 pm**Welcome to this exquisite home nestled in the heart of Sherwood, Calgary. Boasting an impressive stucco exterior and backing onto a picturesque ravine. Upon entering, you'll be greeted by soaring high ceilings and an open-to-below layout, accentuated by elegant round stairs with maple railing leading to the second floor. The main floor features a formal dining room, a spacious living room, a cozy family room with a fireplace, a den, and a convenient two-piece washroom. The gourmet kitchen is adorned with maple cabinetry and stainless steel appliances, complemented by a charming breakfast nook looking over ravine with access to the south-facing deck overlooking the serene green area. Upstairs, a sprawling bonus room awaits, complete with a gas fireplace, offering ample space for relaxation and entertainment. Additionally, two generously sized bedrooms, a full washroom with laundry facilities, and a palatial primary bedroom with a walk-in closet and five-piece ensuite washroom, overlooking the ravine with its own private balcony, provides luxurious comfort. The basement offers two additional bedrooms, a recreational room, and another four-piece washroom. Ideally located near Stoney Trail, shopping amenities, and schools, this home offers the perfect blend of elegance, comfort, and convenience. The house is extra bright. Don't miss out on the opportunity to make this your dream home! (id:41914)
169 Cityscape Way Ne
Calgary, Alberta
**Open House Saturday 2 pm to 4 pm**Welcome to this stunning home located in the vibrant community of Cityscape, Calgary. This exquisite property features a double front garage and boasts a desirable west-facing orientation. With 4 bedrooms, including a luxurious primary suite with a 4-piece ensuite, comfort and space abound. Step inside to discover a spacious living room and bonus room, perfect for entertaining or relaxing with family. The upgraded kitchen is a chef's delight, offering a gas range, chimney hood fan, built-in microwave, and sleek Quartz countertops. Hardwood flooring, knockdown ceilings, and pot lights add elegance and charm throughout.Cozy up by the gas fireplace in the bonus room or retreat to the tranquil primary suite after a long day. The basement hosts a legal suite complete with a bedroom, bathroom, and expansive rec room, providing endless possibilities for additional living space or rental income.Outside, a concrete sidewalk leads to the basement entrance, while a fully fenced yard offers privacy and security. Enjoy outdoor gatherings on the spacious deck, accessible via the walkout basement. Don't miss out on this exceptional opportunity to call Cityscape home. Schedule your showing today! (id:41914)
25 Douglas Glen Crescent Se
Calgary, Alberta
Nestled in a peaceful CUL-DE-SAC, this spacious family home boasts over 2200 square feet of developed living space spread over three levels, providing ample room for your family to spread out and relax! Step inside and be greeted by the warmth of home with a spacious entryway to welcome your guests.This gem has been well maintained and is just waiting for you to move in. A bright white kitchen with granite counters and abundant light opens to a dining area and an inviting living room featuring a gas fireplace for those chilly mornings. The convenience of a main floor powder room/laundry (including a full-size stand-up freezer) and a double attached garage ensures that daily life is as effortless as it is comfortable. Upstairs, you’ll find a large primary bedroom complete with a walk-in closet and a corner soaker tub in the oversized ensuite. Additionally, there are two more generously sized bedrooms (will be freshly painted), an office/bonus room area, and a full bathroom.The fully finished basement is a versatile space offering endless possibilities for relaxation, recreation, and entertainment. It includes a full bathroom complete with a stand-up shower and a separate storage room. In the utility room, you’ll find an updated furnace and HWT.Step outside and discover your personal oasis—a sprawling, two-level deck complete with GAS BBQ line, beckoning for gatherings and quiet moments alike. Bask in the sunshine, entertain guests under the stars, or simply enjoy the tranquility of your own backyard retreat. Your SOUTH-FACING BACKYARD leaves plenty of room for the kids and the dog to play!Conveniently situated in the heart of Douglas Glen, this house offers more than just a home—it provides a lifestyle. Enjoy easy access to top-rated schools, a plethora of shopping and dining options, along with seamless connectivity to Deerfoot Trail and Fish Creek Park for endless adventures.Don't miss your chance to make this dream home yours—schedule a viewing today a nd start living the lifestyle you've always dreamed of! (id:41914)
100 Cranberry Circle Se
Calgary, Alberta
OPEN HOUSE Sat, May 4 from 2-4PM & Sun, May 5 from 1-4PM***Location, location, location! Close to all amenities including Sobeys, Cineplex, the South Hospital, and not far from all the 130th amenities including Superstore, London Drugs, Walmart, and many restaurants. Also close to public transportation, parks, schools, and easy access to Deerfoot Trail, Stoney Trail, 22x and Macleod Trail. This two story home located in the heart of Cranston is a must to see. Enter into a spacious foyer with hardwood flooring leading throughout the main level with the exception of carpet in the living room. Open concept floorplan from the kitchen to the living room and eating area. The kitchen features lots of cabinets and counterspace, black appliances, a corner pantry, and a large working island with eating bar. Patio door off the dining area to a large west-facing deck complete with gasline for a BBQ. Enjoy the cozy fireplace in living room. Half bath on main as well as a mud room area leading to a fully insulated and dry-walled, double attached garage. Upstairs features a spacious bonus room with vaulted ceiling, 3 bedrooms including master with 4 piece ensuite and walk-in closet. Another 4 pce bath up. The other 2 bedrooms are generously sized as well. Downstairs to a fully finished basement offering a large rec room area, 4 pce bathroom and another bedroom, that would be perfect for guests. Laminate floors down. Large back yard is landscaped and fully fenced. This home is move-in ready and shows 10 out of 10. Don't miss this opportunity! (id:41914)
404, 8000 Wentworth Drive Sw
Calgary, Alberta
**OPEN HOUSE Saturday, May 4th 1-3pm** Welcome to this stunning bungalow villa-style unit boasting over 1064 sqft of living space. Nestled in an incredible location just off 85th, this home offers convenience with a great walk score. The main floor features an open concept layout with an inviting kitchen, complete with a breakfast bar, and a dedicated dining area. The spacious living room is flooded with natural light from floor-to-ceiling windows and offers access to your private balcony. The primary bedroom is generously sized and includes a 4-piece ensuite and a walk-in closet. The second bedroom, located on the opposite side of the main living area, is perfect for added privacy or as a home office. This level also includes a second full bathroom, a laundry room with additional storage space. Enjoy outdoor living on the private balcony with a gas hook-up for your barbecue, and take advantage of the private driveway, oversized single garage with ample storage space. Conveniently located near transportation, a short drive to downtown, and steps away from the new CO-OP and Catholic School. Ideal for families or those looking to downsize without compromise. (id:41914)
5, 814 3 Street
Canmore, Alberta
OPEN HOUSE Saturday May 4th & Sunday May 5th, 12 pm - 2 pm. Welcome to this south-facing three-story townhome, which boasts unparalleled views of the mountains in the heart of Canmore. The main living areas of the home features hardwood flooring throughout, an incredible kitchen with beamed ceilings, granite countertops, an island with seating, and new stainless steel appliances including a gas stove, refrigerator and wine fridge. Adjacent to the kitchen is a spacious dining area. The living room features a stone wood-burning fireplace and access to the balcony with incredible 180 o views of the Bow Valley mountains. On the upper level, you will find the south-facing primary bedroom, complete with a 5-piece ensuite bathroom featuring a steam shower and a spacious walk-in closet. Another bedroom with an ensuite bathroom, as well as a laundry room, complete this level. The main entrance level features a third bedroom complete with an ensuite bathroom. Finishing off the main level is access to the heated garage as well as additional storage that is professionally installed with adequate room for gear and toys. This home has been impeccably maintained and thoughtfully designed. Additional and noteworthy features include geothermal and in-floor heating as well as central air cooling. Situated on a quiet street, yet close to everything, this home offers the perfect balance of tranquility and accessibility. Half a block away, you will find access to walking and bike paths along the Bow River. Within a few minutes' drive, you will find Quarry Lake and the Nordic Centre. You will also find exceptional restaurants, cafes, and artisan boutiques within a couple of minutes' walk. (id:41914)
428 River Heights Green
Cochrane, Alberta
**OPEN HOUSE: Saturday May 4th 1-3pm, Sunday May 5th 1-3pm** Welcome to your dream home in the desired community of River Heights! Nestled in a serene neighbourhood, this detached laned home offers the perfect blend of comfort and convenience. With nearby schools, amenities, and nature at your fingertips, you'll enjoy the convenience of urban living while still being surrounded by natural beauty. Boasting 3 bedrooms and 2.5 baths spread across 1629 sq. ft, this residence provides ample space for your family to thrive. The inviting open-concept main floor is a host's haven, complete with a delightful fireplace for intimate gatherings and a kitchen embellished with quartz countertops, a gas range, and a generously sized centre island- perfect for culinary exploration. The basement is undeveloped and ready to customize, allowing you to create the perfect space tailored to your needs! Step outside to discover the spacious backyard, the ideal area for a fire-pit and hosting friends for a summer BBQ. Don't miss this opportunity to make this your forever home! (id:41914)
103 Walden Landing Se
Calgary, Alberta
Breathtaking estate home nestled in a serene neighborhood on a quiet cul-de-sac in Walden. This 2 storey home offers over 3828 sq ft of developed living space, finished with endless upgrades from the massive windows, tray ceilings, custom mudroom, 8’ foot doors, high-end chefs kitchen, walk-out basement, custom millwork, a fantastic layout and don’t forget about the A/C! The open concept main level is highlighted by the kitchen that's both immaculate and modern. The sleek white cabinets complement the built-in stainless steel appliances. The spacious kitchen is exaggerated by the walk-in butler's pantry. Moving onto the living room you'll find yourself drawn to the breathtaking views of lush green space, also visible from various rooms throughout the home. Cozy up in front of the warm gas fireplace or relax on the covered balcony where you can take in those views. Retreat to the upper level where you will find your primary bedroom with 5 pc ensuite, finished with upscale fixtures and finishes, creating a spa-like oasis right in the comfort of your own home. The upper level also houses 2 additional bedrooms, both with ensuite bathrooms & walk-in closets. Last but certainly not least, you will find the perfect bonus room that could easily double as an additional family room. The walk out lower level continues with the oversized windows that directly open to the low maintenance sunny west facing backyard. A guest bedroom, bathroom & walk in closet are also be found on the basement level. The property is fully landscaped and is surrounded by gorgeous green space, great amenities and is steps from endless walking paths. Do not wait on this one! (id:41914)
27, 700 Ranch Estates Place Nw
Calgary, Alberta
Stunning panoramic views of COP and the Rocky Mountains! This extensively renovated home features premium hardwood floors and LED lighting throughout, with heated tile floors and quartz countertops in the kitchen and bathrooms. This highly desirable, quiet location is adjacent to Wildflower Park and Ranch Estates off-leash dog park in the community of Ranchlands Estates. The upper floor features the massive primary bedroom with its own mountain-facing balcony and an ensuite bathroom. The second bedroom also has its own ensuite bathroom and a view of the beautiful garden patio and greenspace. The main floor features an expansive living room where you can enjoy gorgeous sunset views and a wood-burning fireplace. The home has a tastefully renovated large kitchen with ample quartz countertop, loads of cabinet space and a breakfast nook facing the botanical garden. A half-bathroom completes the mainfloor. The lower level has laundry appliances, a new high-efficiency furnace and water heater (both installed 2021), storage, and entry to your over-sized double garage. Surrounded by mature trees and the park space of the complex, your cobblestone patio is large with a garden bed and outdoor bbq and dining area. The Hycroft Estates townhouse complex has a great management board, friendly neighbours and a strong sense of community. The Hycroft Estates complex borders off-leash natural parks with lots of paths to hike, explore and sled. Walking distance to two elementary school and multiple playgrounds. Easy access to nearby Crowfoot shopping area, 20 minute drive to downtown, and quick bus routes to c-train stations. ***Open House Saturday May 4 12-2pm*** (id:41914)
6, 170 N Railway Street
Okotoks, Alberta
Building A Unit #6 - Welcome to this inviting main floor condo in Okotoks featuring two bedrooms and a four-piece bathroom that comes with TWO assigned parking stalls. The open floor plan seamlessly integrates the living, dining, and kitchen area, creating a cozy space for relaxation and entertainment. The kitchen includes plenty of storage space and a large centre island. Large windows compliment the space with natural light and you will enjoy a patio just off the living room. Additionally, this unit features brand new carpet and a fresh coat of paint, adding a touch of freshness and comfort to the space. Situated close to the town center, this condo offers easy access to shops, restaurants, and other amenities, making urban living convenient and enjoyable. Whether you're a first-time buyer, downsizing, or seeking an investment property, this condo provides a comfortable lifestyle in a prime location. (id:41914)
121 Haskayne Drive Nw
Calgary, Alberta
** Open House Sat 11-1 / Sun 12-2pm.** Welcome to this stunning home with a total of 2219 Sqft of finished living space on 3 levels, nestled on a corner lot in the new community of Haskayne/Rockland. Offering an exceptional blend of elegance, functionality and location. Step inside and be greeted by the inviting main floor featuring a 2 piece bathroom steps from the office that adds versatility to the layout, catering to your lifestyle needs. Spacious living room adorned with a charming fireplace, and a kitchen that overlooks the backyard, complemented by a convenient walk-in pantry and a dining room perfect for hosting gatherings. With its corner lot location, natural light floods through extra windows, enhancing the ambiance throughout. Upstairs, discover three bedrooms, including a luxurious primary bedroom boasting an abundance of windows, a 4-piece ensuite and a walk-in closet. Two additional bedrooms, a convenient laundry room, and a stylish 4-piece bathroom are steps away from the bonus room which offers ample space for relaxation and entertainment. The fully finished basement extends the living space with hardwood floors, a welcoming family room, a generously sized bedroom, and a modern bathroom featuring a bar/kitchenette and a separate entrance. This home is adorned with numerous add-ons, offering unparalleled comfort and style. Don't miss the opportunity to make this your dream home! Schedule your viewing today and embrace the lifestyle you deserve. (id:41914)
325, 2144 Paliswood Road Sw
Calgary, Alberta
2 BEDROOM | 2 BATHROOM | 959 SQ FT | JUST PAINTED | 2 PARKING SPOTS | LARGE DECK WITH PERGOLA | Welcome to this recently painted top floor 2 bedroom, 2 bathroom condo located in the sought after Courtyards of West Park in the community of Palliser. As you enter the condo, you are welcomed into a spacious foyer with a large front entry closet. Just to the left of the foyer the large kitchen features plenty of counter and cabinet space, and conveniently opens onto the combined living and dining area with a cozy gas fireplace, perfect for entertaining. Just off the living area, you will enjoy the spacious east facing balcony nestled within the trees to enjoy morning sunrises. The large master suite is complete with a walk-in closet and 4-piece ensuite for convenience and privacy. The condo also includes a second bedroom, 3-piece bathroom and in-suite laundry. This popular building includes a large party room with kitchen and living area to host gatherings, wheel chair access, elevator, secure entry, guest suite and tons of storage. This unit also includes two titled, heated, underground parking stalls next to each other as well as an assigned storage locker and brand new washer/dryer. Enjoy the close proximity to several schools, parks, major routes, shopping, public transit and walking paths. Book your showing today and don't miss out on this great opportunity! (id:41914)
135 Cranbrook Walk Se
Calgary, Alberta
This well-cared for and like-new townhomes features 2 bedrooms, 2.5 bathrooms and a private double attached (tandem) garage located in the heart of Riverstone overlooking green space. The bright and spacious main level has an open concept layout with a large kitchen that overlooks both the living and dining spaces. The kitchen is complete with warm mid-tone cabinetry, quartz countertops, a full pantry, a suite of stainless steel appliances and an island with additional seating. A large window over the kitchen sinks allows natural light to pour through the space all day long. Resilient vinyl flooring flows throughout the main level and the open layout makes the perfect space for entertaining. The main level is complete with a 2 pc powder room. On the upper level there are two primary bedrooms, each with their own private ensuites. Vinyl flooring flows throughout the upper level as well - perfect for those with pets, children or allergies to carpet. The largest primary bedroom overlooks the park / green space on the development and captures natural light all evening long. The room is complete with double closets and a 3 pc ensuite with walk-in shower. The second primary bedroom includes double closets and a 4 pc ensuite with tub and shower. The central hallway between the bedrooms includes a linen closet, conveniently located upper-floor laundry and a flex space with ample room for a desk if desired. The private double tandem garage has space for two vehicles or could be a great spot for a home gym + additional storage for those with one vehicle. This home is equipped with central A/C to keep you cool all summer long and the attached garage will keep your vehicle and valuables safe as well. Located in one of the best spots - this townhouse overlooks the development's green space and is within walking distance to the countless pathways and Bow River - all within Riverstone! With easy access to Seton's amenities and major roads, this property is perfectly located and id eal for first time buyers, downsizers or investors! **Virtual tour available upon request. (id:41914)
207, 1334 12 Avenue Sw
Calgary, Alberta
Step into this exquisite updated downtown condo that boasts a prime location, offering you the ultimate convenience. Prepare to be mesmerized by the panoramic city views and indulge in the vibrant atmosphere of downtown Calgary. This remarkable property is a stone's throw away from Shaw Millennium Park, the picturesque Bow River pathway system, trendy 17th ave, and an array of shops, delightful restaurants, convenient public transit, and all the wonders of downtown life. As you step through the front door, be prepared to be WOW'D!. This modern sanctuary embraces an open concept design, adorned with stylish, low maintenance flooring, contemporary lighting fixtures, and a captivating custom feature wall. The updated kitchen boasts sleek stainless-steel appliances, bright white cabinetry, and an eat-in peninsula. While the oversized windows beckon you to the expansive outdoor balcony, offering a tranquil retreat to unwind after a long day's work. The primary bedroom is a haven of comfort, thoughtfully designed with ample space and a walk-in closet for added storage. A fully updated ensuite bathroom awaits, providing additional comfort and convenience. Additionally, a second well-appointed bedroom, full bathroom and in-suite laundry completes this stunning abode, allowing you the flexibility to adapt the space to suit your lifestyle. For your convenience, underground assigned parking is provided, ensuring your vehicle is secure and easily accessible. Furthermore, there is ample outdoor visitor parking available to accommodate your guests. Don't miss this incredible opportunity to make this remarkable downtown condo your own. Embrace the urban lifestyle, immerse yourself in breathtaking views, and revel in the convenience of having everything you desire right at your doorstep. Welcome home! Welcome home! (id:41914)
2256 Longridge Drive Sw
Calgary, Alberta
Welcome to this masterpiece of mid-century modern architecture where timeless design meets contemporary luxury nestled on a quiet street in the affluent and coveted community of North Glenmore Park. Backing onto the pathway system that quickly connects to the Glenmore Reservoir and all of its playgrounds, skating rinks, tennis courts, and picnic spots, and mere steps from Calgary’s prestigious Earl Grey Golf Club, this home offers one of the best locations Calgary has to offer. Throw away the cookie cutter and experience a theme of character, style, and soul exuding from extensive brick features, two wood burning fireplaces, vaulted ceilings, and endless contemporary renovations. Start your experience with this home by admiring its incredible curb appeal and extensive exterior renovations and living spaces as you climb the front steps and approach your custom brick privacy wall which is a masonry masterpiece built with bricks imported from old buildings in Chicago, adorned with designer outdoor lighting on either side of the custom welded metal swinging entry gate. The courtyard is where privacy and refinement combine to give an unforgettable first impression with an intricate patio surrounded by lush greenery, mature perennials, gardens, planter boxes, a self-sufficient Koi pond with waterfall, gas hookups for enjoying your BBQ or fire table. The courtyard is the perfect front landing pad for the home which offers immediate access to either your front door, the triple tandem garage or the west facing backyard overlooking a green space that leads directly to the Glenmore Reservoir and coveted North Glenmore Park. Stepping inside the foyer you’re greeted by mid-century modern lighting, a spacious entryway, and an exposed brick wall which sets the soulful and modern tone of the home. The living spaces are breathtaking with soaring vaulted ceilings, and spacious living and dining rooms are accented by designer copper lighting and framed with large windows matching the peaked ceilings, and a custom chef’s kitchen featuring walnut millwork in the full height cabinets, an induction cooktop, double oven, built in dishwasher and refrigerator, and quartz countertops. The living spaces are adorned by a brick fireplace with the brick wrapping around 3 sides sharing this charm with the foyer and hallway. The vaulted ceilings continue down the hallway to 3 spacious bedrooms and two fully renovated bathrooms including a 3-piece ensuite bath finished to designer perfection with no expense spared. Enjoy private views of the green space behind the home. The lower level boasts brand new carpet throughout, a larger media space, an additional bedroom and full bathroom, room for hobbies, and ample storage. The triple tandem garage is heated, insulated, and drywalled with French garden doors on the third bay leading to your courtyard. There is potential to covert the third garage bay into a finished home office, gym, or hobby space to meet your needs. (id:41914)
116, 15304 Bannister Road Se
Calgary, Alberta
Welcome to this beautifully renovated condo located in the sought-after community of Midnapore that is perfect for investors, first-time buyers, or those looking to downsize. This 1 bedroom, 1 bathroom + den property features an open-concept layout with 640 square feet of living space. New vinyl flooring flows throughout the freshly painted unit and large South-facing windows allow natural light to flow throughout the space all day. The kitchen offers a brand new microwave hood fan, newer stove and dishwasher and features ample counter and storage space, and a breakfast bar for additional seating. The kitchen overlooks the living and dining area - making this the perfect space for entertaining friends and family. The bedroom features two large South-facing windows and can comfortably fit a king-sized bed and is located directly across from the 4-piece bathroom. The large den space is great for a home office set up, additional storage, or an informal guest room. Completing this unit is a large South-facing patio with a gas line for your barbecue, in-suite laundry with a newer washer and dryer, and titled parking in the building's secure underground parkade to keep your vehicle out of the elements. Ideally situated in Midnapore, this property is a short walk from nearby shopping and amenities, Midnapore Lake and Recreation Centre, and Fish Creek Park. Access around the city and daily community is easy with quick access to the Shawnessy LRT station, McLeod Trail, and Stoney Trail. Don’t miss out on this incredible opportunity in Midnapore! (id:41914)
41 Ravenskirk Close Se
Airdrie, Alberta
*OPEN HOUSE Saturday May 4th @ 1-3pm* This one knocks it out of the park! Welcome to this elegant fully-finished WALKOUT on GREENSPACE w/ 6 Bedrooms, offering luxury and functionality in every thoughtful detail, including the extended concrete driveway and OVERSIZED double attached garage! You’re greeted by a grand Foyer w/ 9’ ceilings, an abundance of natural light that floods the main level, and durable tiled floors flowing into rich hardwood. Just off the Foyer is a versatile open-concept Den or Home Office w/ beautiful built-in shelving, a 2-pc Powder Room, and a convenient Mudroom w/ FLOOR-TO-CEILING cabinetry that leads to the WALK-THROUGH PANTRY w/ a detailed glass door into an absolutely stunning Kitchen! The dual-toned white and dark cabinetry is complemented by GRANITE countertops, tiled backsplash for easy clean-up, SS appliances with GAS STOVE, and a built-in wine rack at the end of the massive eat-up Island. Perfect for entertaining. The adjacent Dining Room enjoys views through the large window and door that walk out onto the upper Deck, w/ see through glass 5' paneled railings. The Living Room exudes warmth & sophistication, w/ a captivating feature wall and GAS FIREPLACE. Upstairs, discover FOUR BEDROOMS including a large Primary Suite w/ a 5pc ensuite featuring granite counters dual sinks and ample storage in extra vanity, tile floors, a coveted PRIVATE water-closet, and a relaxing CORNER SOAKER TUB. 2 of the 3 additional bedrooms have WALK-IN closets & they all share a beautifully appointed 5pc Bathroom w/ granite counters and a soaker tub. A thoughtfully laid-out central Bonus Room w/ vaulted ceilings and enough space for the whole family to gather, and the ultimate convenience of not just an UPPER FLOOR LAUNDRY ROOM, but also a Linen Closet for more storage. This FULLY FINISHED WALKOUT Basement presents a seamless transition to outdoor living, WALKING-OUT to a covered patio showcasing a SWIM SPA. This lower-level also hosts a fully-equipped ille gal suite. Kitchen w/ tile floors and a new SS Fridge, a bright Rec Room / Family Room, not just one - but TWO spacious bedrooms w/ carpeted floors that easily share a stylish 4pc tile bathroom, AND still ample storage in the Utility Room, and under the stairs. Outside, an equally tranquil environment awaits… Fully fenced and landscaped w/ NEW stamped concrete pathways leading out your back gate to the miles of picturesque PATHWAYS that lead to nearby parks and amenities! Some other notable attributes include: CENTRAL A/C, Gemstone exterior lights, a water purification system, and even garage shelving. Indulge in the epitome of refined living with this stunning residence and unbeatable location, schedule your viewing today!! (id:41914)
2103, 755 Copperpond Boulevard Se
Calgary, Alberta
Welcome to this delightful 1-bedroom plus 1-bathroom gem nestled in the heart of Copperfield, one of Calgary’s most sought-after neighborhoods. Whether you’re a first-time buyer, downsizing, or seeking an investment opportunity, this cozy abode checks all the boxes. This unit is conveniently situated on the 1st floor with an open floor plan that maximizes space and natural light. The modern Kitchen boast granite countertops and stainless-steel appliances. The living room is bright and overlooks the west facing patio, perfect for sipping coffee or hosting friends. Your very own titled parking stall awaits, ensuring hassle-free parking and you will also enjoy an assigned storage unit, separate from the living space that provides extra room for your belongings. This location is a dream! Close to parks, shopping, dining, and more. You’ll love the close proximity to Fish Creek Park, Sikome Lake, and a number of enviable golf courses. Don’t miss out on this fantastic opportunity! Schedule a viewing today and envision yourself living in this charming Copperfield apartment. Contact me for more details or to arrange a showing. (id:41914)
20 Martha's Haven Green Ne
Calgary, Alberta
Welcome to your spacious two-story, 5 bedroom, 3.5 bathroom home , nestled on a quiet street in the highly sought-after community of Martindale. As you step inside, you're welcomed by a grand foyer and an open-concept living room at the front of the house with an abundance of natural light. The kitchen seamlessly flows into the family room, boasting sleek stainless steel appliances, ample cabinetry, and a gas stove. Step out from the kitchen onto the deck, overlooking a private fenced yard, perfect for outdoor enjoyment. Ascending to the second level, you have a very spacious and convenient laundry room. The primary suite is truly grand, featuring a four piece ensuite and a generously sized walk-in closet. Completing the second level is a well appointed four-piece bathroom, along with three additional good sized bedrooms. The fully finished basement boasts a versatile rec room, full bath, and bedroom providing ample space for various living arrangements and lifestyle needs. The double garage is a mechanics dream - very spacious offering parking for 2 cars with room for storage. This home is a must see! (id:41914)
3640 11 Street Sw
Calgary, Alberta
Beautiful Bright Renovated Bungalow in Upper Elbow Park! Well positioned on a quiet cul-de-sac across from the school park. Sunlight pours into this 5 bedroom home with almost 2500 square feet of finished living space. Hardwood throughout the main floor with beautifully renovated kitchen, modern white cabinets, quartz countertops and stainless steel appliances. Renovated bathrooms with steam shower and heated floors. Front west patio is perfect for entertaining or watching kids at the playground, and massive treed backyard offers endless opportunities for outdoor fun and enjoyment. Basement has large windows with lots of light. Most windows in the home have been replaced. Large convenient lower mudroom leads to oversized underdrive garage. This is an amazing home to live in, but also offers great potential for redevelopment with its large 50ft lot surrounded by many multi-million dollar new homes. WALK across the street to William Reid French immersion school, numerous amenities on 14th street, and to River Park off leash and the beautiful Elbow River pathways. (id:41914)
12, 2511 38 Street Ne
Calgary, Alberta
HOME SWEET HOME! This is the affordable opportunity you have been looking for to bask in maintenance free living in the popular community of Rundle. Welcome to this recently updated, well maintained Townhome offering 2 bedrooms, 1 bathroom, 742 SQFT of open concept living space and a private, fenced yard with a patio space. Heading inside you will immediately notice the gleaming luxury vinyl plank flooring that was installed in 2023 and fresh neutral paint throughout. The open concept floor plan offers a living room that’s flooded in natural sunlight and complimented by a cozy wood burning fireplace, formal dining area, and a modern kitchen with full appliances with a new stove and fridge and ample cabinet and counter space. Completing the unit is convenient in-suite laundry, a generous sized bedroom, the magnificent primary bedroom, a wonderful 4 piece bathroom, utility room with in-suite storage space and a private patio area that’s perfect for entertaining or BBQ’ing. This well managed and reputable complex comes with an assigned parking stall and is located close to all major amenities including the LRT, schools, Peter Lougheed Hospital, leisure centre with pools and arenas, major roadways and much more. This is a perfect opportunity for first-time home buyers, those looking to downsize and investors. Book your private viewing of this GEM today! (id:41914)
87 Sienna Hills View Sw
Calgary, Alberta
Rare find. Stunning estate home perched on ridge in private cul-de-sac with big city view, this 3,500 sq ft 2 story boasts 4 + 1 bedrooms, fully developed walk out basement, estate location in popular Sienna Hills. Large main entry with 2 story soaring ceiling and open stair well opens to large formal front living room area with lots of windows and stone double-sided fireplace that is open to the extra large family . Both living room and family room have French garden doors to outside balconies and hardwood floors. Family room is open to the extra large family breakfast nook with garden doors to generous outdoor deck area. The kitchen boasts abundance of beautiful white cabinets with huge island, large pantry and stainless appliances including an extra large side by side fridge/freezer. Plenty of gleaming black granite counter space, hardwood floors and wide array of pot lights to illuminate your cooking efforts. Enter the spacious formal dining room area with hand-painted designer walls, crown moldings, buffet area and garden doors to balcony. For anyone who entertains large groups, you will appreciate the sheer size of this dining area. Main floor office is off the front entry and has hardwood floors, crown moldings and pot lights as well as a large front window. Laundry area/mudroom has entry in from the large triple car garage and a 2 piece bath is located here also. Ascend the open stairs to the second level and the primary bedroom. This home boasts extra large bedrooms and anyone with a large family will appreciate the spacious bedrooms. The primary bedroom offers up super-size bedroom, pot lights, garden doors to balcony, 2-sided fireplace open to cozy sitting area. Amazing 5 piece ensuite bath with large jetted soaker tub, glass separate shower, huge double vanity. Separate makeup vanity and an actual dressing wing with two massive walk-in closets. Bedroom 2 also has garden doors to balcony. The other 2 bedrooms are also larger, perfect for teens. There is a 5 piece bath with separate vanity area and a separate shower, toilet and bath area. The lower walk-out level contains a City of Calgary certified secondary suite or use it just for the family. French doors lead to combined rec room/gym area and 2 piece bath. The kids can set up their gaming area here and there is a bright gym area with large windows. There is another large bright flex room perfect for hobbies, foosball or just hanging out. The 5th bedroom here again is a very generous size and has its own den/office/sitting area with 3 piece ensuite. The downstairs kitchen has bright white cabinets, fridge, stove, dishwasher, hood fan, microwave and lots of counter space as well as an eating area. Behind the kitchen is a large storage space. This home has had all poly b pipe removed, $130,000 recent new windows and doors, new Hunter Douglas blinds, 2 new central air conditioners and 2 new furnaces installed 4 years ago, new composite decking. Shingles replaced 8 years ago. Glass doors have slim shades (id:41914)
954 Cobblemore Common Sw
Airdrie, Alberta
This newly built home in the vibrant Cobblestone community of SW Airdrie sounds like an incredible find! With 1796.28 square feet of space, it offers ample room for comfortable living.The main floor's layout seems practical and inviting, featuring a bedroom that could serve various purposes, whether as a guest room, home office, or additional living space. The dining room, living room, and kitchen flow seamlessly together, creating an open, airy atmosphere perfect for gatherings and daily activities. The inclusion of stainless steel appliances in the kitchen adds a modern touch and ensures durability and style. Plus, having a 3-piece bathroom on the main floor adds convenience for residents and guests alike.Upstairs, the primary bedroom with its 5-piece ensuite and walk-in closet offers a luxurious retreat, while the two other good-sized rooms provide flexibility for family members or additional space for hobbies and relaxation. With another full bathroom and a laundry room on this floor, practicality and comfort are prioritized.The family room on the upper floor provides an extra area for leisure and entertainment, ideal for movie nights or relaxation. And let's not forget the unfinished basement—a blank canvas for creativity and personalization, allowing homeowners to tailor the space to their unique preferences and needs.Overall, this home seems like a wonderful opportunity to experience modern living in a thriving community. Booking a showing with your favorite realtor is definitely a step worth taking to explore all the possibilities this home has to offer! (id:41914)
1044 Hunterston Hill Nw
Calgary, Alberta
Open House Saturday May 4, 2024 from 1-4 pm. Location, Location, Location!!! Welcome to a desirable community of Huntington Hills. This home is situated on a huge lot with various trees, shrubs, perennial plants and backing onto a green belt. Your private park!!! Cared for decades by same owner. Bungalow style home offers large living room with original hardwood floor and bay window, nice kitchen with eating area, granite counter tops, bay window and stainless steel appliances, 3 good size bedrooms and a 4 pc bathroom with jetted tub. The lower level is partly developed with recreation room and fireplace, laundry/utility room and large storage area. Besides large fenced yard you get concrete patio and single detached garage!!! Must take a look at Virtual tour!!! Excellent buy!!! (id:41914)
64 Reunion Close Nw
Airdrie, Alberta
Welcome to this immaculate home situated on a quiet street in the heart of the sought after community of Reunion, Northwest Airdrie. Close to parks, Woodside Golf Course, schools, and many walking paths. With close proximity to hwy 567, there is great access to the mountains and the city! This well cared for home welcomes you with a large front foyer, a den/office space off the entrance, and a large open floor plan on the main level with hardwood throughout where the family can be together all parts of the day. The kitchen has dark wood cabinets, a large pantry, stainless steel appliances all less than 2 years old, gas range and a perfectly sized island! With a built in fireplace and carpet, the living room is a great place to stay warm and cozy on those winter nights. Finishing off this level is a 2 piece bathroom and laundry off the garage entrance, equipped with a brand new washer and steam dryer. The garage is fully insulated, and heated with a 30 amp sub panel. Upstairs boasts a bonus room for the kids to play, 2 good sized bedrooms, a 4 piece bathroom and a large primary bedroom with a 4 piece ensuite, that has a standing shower, a soaker tub, a large counter and walk-in closet! The basement is perfectly designed with a 4 piece bathroom, a 4th bedroom and an amazing entertainment room with a DREAM wet bar. The bar has multiple upgraded finishes including a 60L beer keg and temperature controlled wine fridge perfect for all your entertaining needs with family and friends. It is honestly the heart of the home and a must see to truly appreciate it! This is the perfect spot for family movie nights equipped with built in speakers. All the floor tile in the basement is heated.The backyard is east facing, exposed to the morning sun for you to enjoy while having your coffee on your two tiered composite deck, or in your Arctic Spa, salt water hot tub over looking the kids playing in the yard. This home has been upgraded with hot water on demand to accommodate family’s of all sizes, air conditioning for the hot summer months, and a central vac system! This home has been well cared for and is a great place to make so many memories inside and out ! Don’t miss out on this amazing property ! (id:41914)
175 Chaparral Valley Way Se
Calgary, Alberta
Welcome to this fully finished Jayman built home BACKING ONTO THE GOLF COURSE! As you step inside, the main floor greets you with a sense of openness and sophistication. The 9-foot knockdown ceilings allow you to take advantage of sweeping views with oversized windows, while the upgraded GRANITE counters and SOFT CLOSE DOORS AND DRAWERS in the kitchen showcase the attention to detail throughout. Enjoy BUILT-IN SPEAKERS ON ALL 3 LEVELS of the home including, the kitchen and adjoining great room, perfect for entertaining or simply unwinding. The corner pantry, central island, and breakfast bar add convenience and function, while the dining room offers panoramic VIEWS of the golf course and direct access onto the back deck. The main level combines indoor and outdoor living, with a FULL LENGTH DECK providing ample space for outdoor dining or lounging while soaking in the surroundings. The COVERED LOWER DECK, accessible from the walkout level, offers shade and privacy, creating an ideal retreat for relaxation or hosting gatherings. PROFESSIONALLY LANDSCAPED with a tiered yard, complete with stairs leading to an ARTIFICAL TURF and fire pit area, the outdoor space is designed for family in mind. The OPEN RAILING STAIRCASE leads you to the upper level, where a CENTRAL BONUS ROOM awaits. GLASS SLIDING POCKET DOORS offer flexibility and privacy, making it an ideal space for work or play. The PRIMARY BEDROOM boasts sweeping VIEWS of the golf course, and a luxurious 5-PC ENSUITE featuring floor-to-ceiling tile, HEATED FLOOR, DUAL VANITIES with a make-up counter, and 2 WALK-IN CLOSETS. Two additional bedrooms, a 4-piece guest bath, and UPSTAIRS LAUNDRY complete the upper level, ensuring convenience and functionality for the whole family. The walkout basement offers additional living space, with a family room equipped with a WET BAR, perfect for movie nights or entertaining guests. Two additional bedrooms and another 4-piece bath provide versatility and comfort. This home is full y equipped with CENTRAL A/C and a NEW ROOF was installed in 2023! Located just steps away from RIVER PATHWAYS and with easy access to Stoney Trail, this home offers not only a serene retreat but also convenient access to outdoor activities and urban amenities. Whether you're relaxing at home or exploring the surrounding area, this meticulously maintained home is what your growing family has been waiting for! (id:41914)
553 Killarney Glen Court Sw
Calgary, Alberta
Welcome to Killarney Glen Court! It won't take long to discover why Killarney is such a desirable area for all. This 2 bedroom home features all the space for right sizers, first time buyers and investors alike! As you walk in you are greeted by a bright and open living room that leads you to a spacious kitchen with a second entrance and outdoor space. That's right, you get two porches with this one! The kitchen has been updated with SS appliances and has all the space for your cooking needs. Downstairs is an additional 432 of undeveloped room for your very own design! As you head up to the top level you will find a very large primary bedroom with wonderful natural light overlooking the green space between the court. Separating the spare room and primary is a 4pc bath adjacent to both sleeping quarters. Off the back porch is your assigned outdoor stall making grocery trips a breeze. Right across the street is Killarney school, up the road is Holy Name School and just a few blocks is A.E Cross. You'll find parks nearby with Tennis Courts, Baseball Diamonds and plenty of walkability for those with dogs in this pet friendly condo. Safeway is within walking distance at Glamorgan Shopping centre and the ever so fun Marda Loop with all its restaurants and shops is only 15 min walk away. Don't sleep on this inner city gem! Call to view today! (id:41914)
23 Prominence Point Sw
Calgary, Alberta
EXCLUSIVE EXECUTIVE VILLA IN A GATED COMMUNITY - Welcome to 23 Prominence Point S.W., in the exclusive Brickburn. The Brickburn is a collection of luxury bungalow villas in a gated community on Calgary’s West Hill. Perfect for the discerning buyer looking for a secure lock and leave scenario, or wanting more privacy in their daily lives. Meticulously maintained, this is one of the most desirable executive villa complexes in the city. #23 is just a gleaming example of a well-maintained home. Everything is in pristine condition in this walkout bungalow that features a recently renovated custom ensuite in the primary bedroom, newer counters and backsplash in the kitchen, and newer appliances as well. The floor plan features a den on your left as you enter the front door, as well as the two-piece bath, laundry, and direct access to the garage on your right. Moving towards the centre of the house, the plan opens up to a large family and dining room which is highlighted by the spiral staircase to the walkout basement. The kitchen has gone through recent updates and is at the back of the home overlooking the south deck. The primary bedroom also has southern exposure and takes advantage of that with huge windows. Two separate walk-in closets, and a luxury ensuite round out the main floor. On the lower level, you’ll find an awesome entertaining space highlighted by a wet bar, card or pool table area and a fantastic family room with a fireplace. There is a media room for movie buffs with custom wood built-ins, and another bedroom and 4-piece bath for guests. Completing the package is a double attached garage. This is just a fantastic home that you need to see in person. The Patterson neighbourhood has excellent access to paths and parks, with Edworthy just a short walk away. All the amenities of the West Hill are just outside your door, and access to downtown is simple. For more details, and to see the floor plan, 360 tour, and extra photos, click the links below. (id:41914)
16, 825 Imperial Drive
Diamond Valley, Alberta
Welcome to one of Diamond Valleys most desirable locations at Diamond Valley Villas. *50+ adult living*. Located just around the corner from the Turner Valley Golf Course, excellent walking paths and stunning views. This well maintained Semi detached Bungalow is move in ready and sure to impress. This property comes with a fully finished attached double garage with lots of shelving space for storage. Featuring the Primary Bedroom with ensuite, half bath and den on the main level. Well sized windows throughout the entire home allow plenty of natural light to brighten your day! Kitchen includes ample counter top space as well as cabinet space. Down in the basement you will find updated laminate flooring and cozy living area ready for your entertainment and relaxation. The well sized Secondary bedroom located in the basement includes a walk in closet and large window for additional natural light. Utility/ Laundry room allows for plenty of storage and space to keep your clutter organized! Supporting local businesses is a cornerstone of life in Diamond Valley, and the town is home to a vibrant community of small shops, boutiques, and restaurants. Whether you're in the mood for artisanal crafts, farm-fresh produce, or gourmet cuisine, you'll find it all right here in Diamond Valley. Whether you're seeking a quiet retreat to escape the stresses of everyday life or a vibrant community to raise a family, Diamond Valley offers the perfect blend of natural beauty, small-town charm, and modern comforts. Come discover why so many are proud to call Diamond Valley home. Call your favorite Realtor today to book your viewing! (id:41914)
420 Hawkstone Manor Nw
Calgary, Alberta
Welcome to your new home in the heart of Hawkwood! This charming 2-bedroom + den, 2.5-bathroom townhome offers almost 1500 sq ft of living space, a single car garage, low condo fees AND a walkout developed basement! As you step inside the large foyer with a generous front closet, you’ll immediately notice the natural light and vaulted calling in the spacious living room space., Large windows, a cozy gas fireplace and access to the deck make this room the heart of the home. The spacious kitchen with huge pantry and generous dining room space provide ample space for family fun and entertaining. Retreat upstairs to find two spacious bedrooms, the primary with walk in closet and 3 piece ensuite with new walk in shower and the generous second bedroom and four piece main bathroom offering the ultimate in privacy and convenience. A versatile upstairs flex space is ideal for an office area or den. Located in the desirable community of Hawkwood, this residence provides easy access to all amenities; schools, parks, shopping, and more. Don't miss out on the opportunity to make this your new home—schedule your viewing today! (id:41914)
