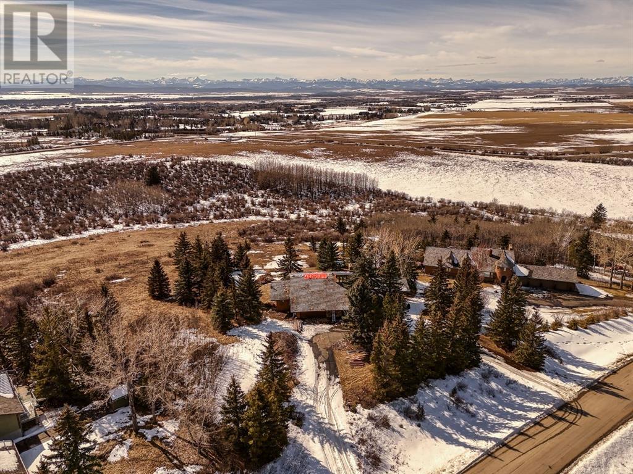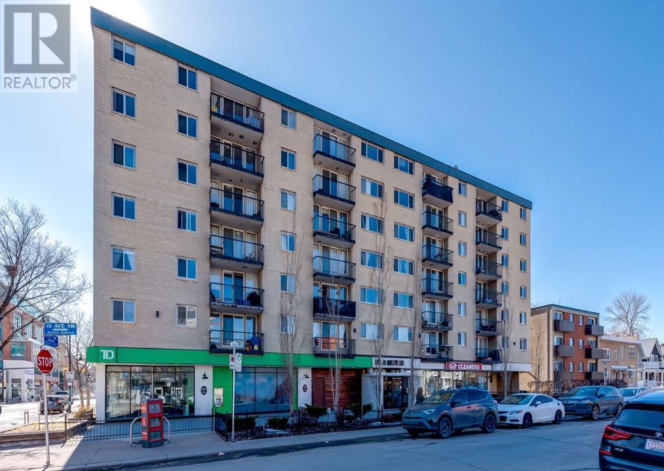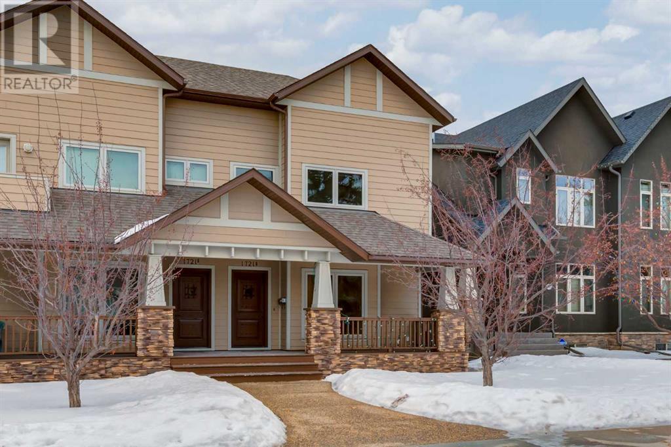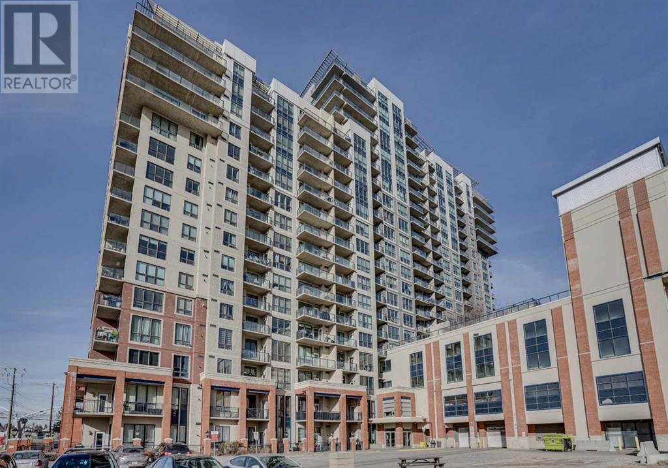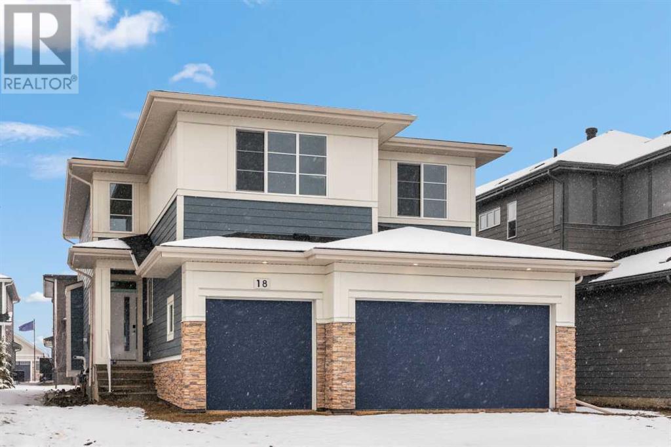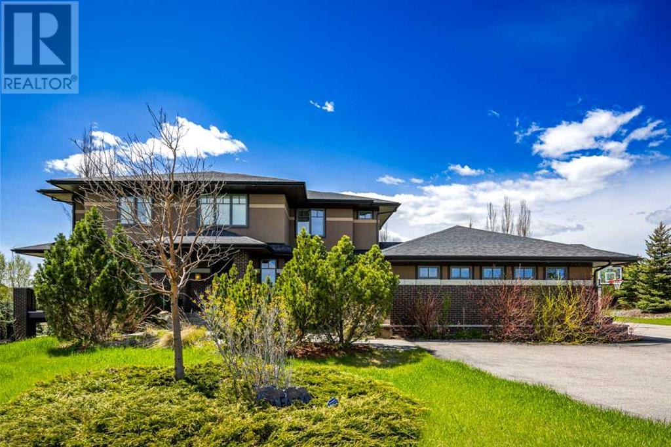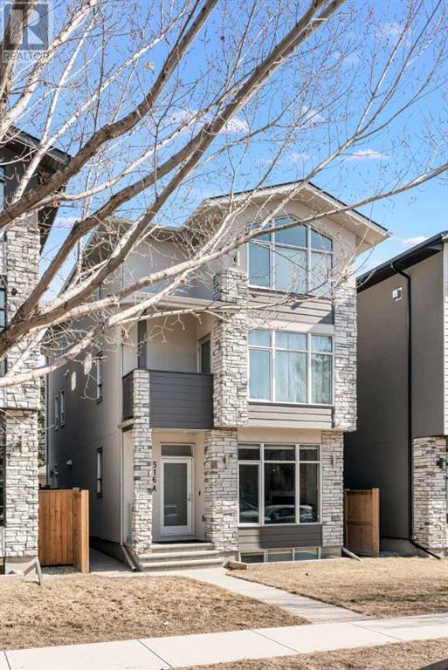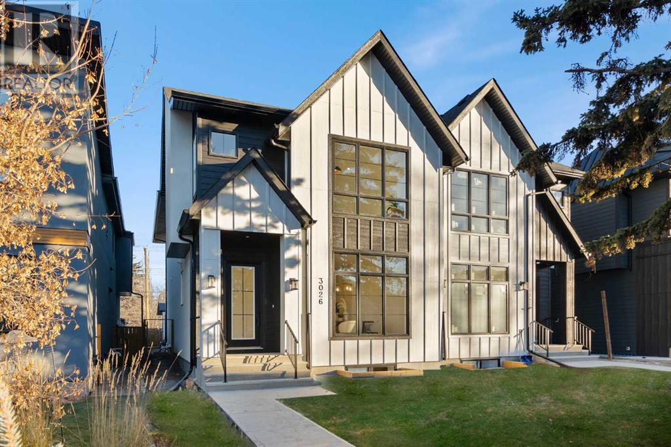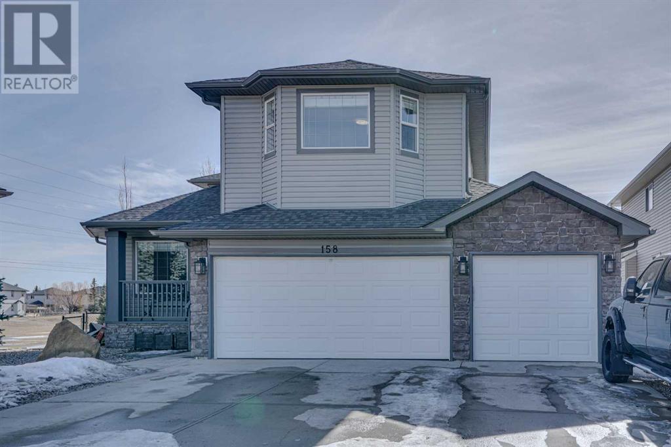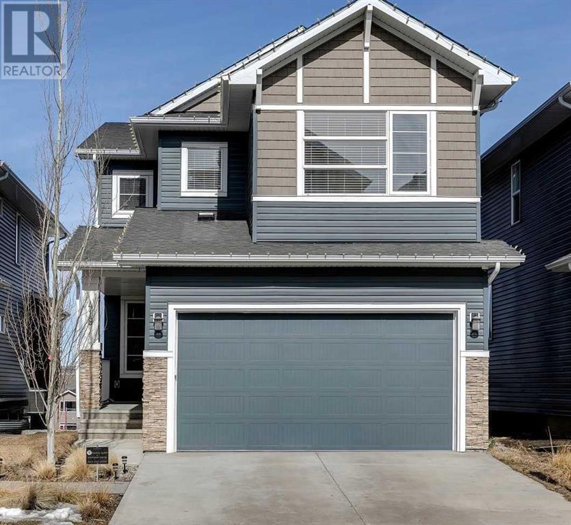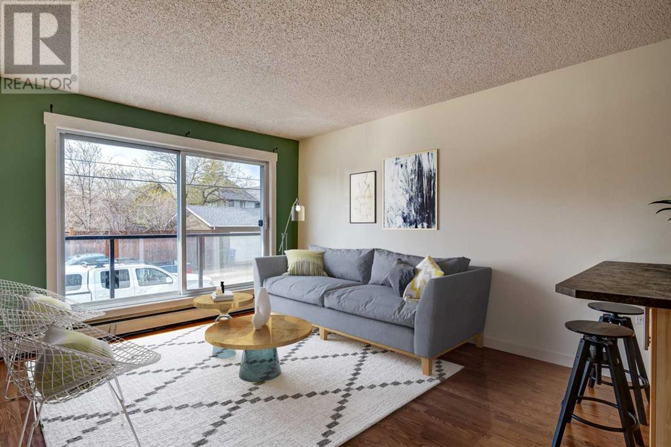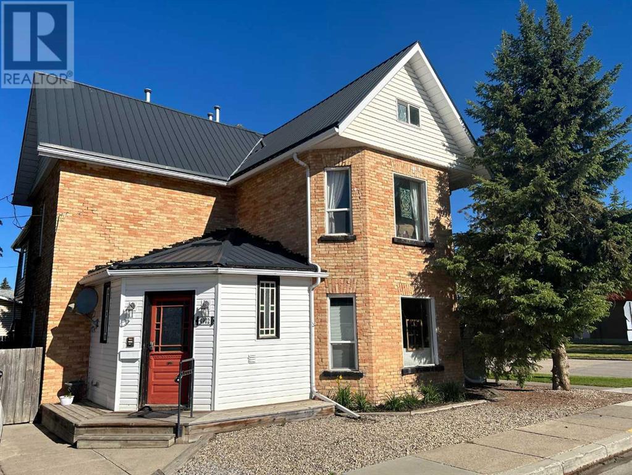230 Artists View Way
Rural Rocky View County, Alberta
Perched majestically above the serene Springbank Valley, this property is a sanctuary of tranquility, offering panoramic mountain views and the allure of countryside living at its finest. Get ready to embark on the ultimate renovation journey and transform this mid century gem into your dream country side retreat(build plans included along with current home and land)With a sprawling 5500 sqft of living quarters filled with potential, this solid home is a blank canvas awaiting your creative touch. Imagine waking up to the stunning vistas framed by expansive windows and soaring open beam ceilings, creating a sense of awe-inspiring spaciousness.Step inside to discover a wealth of possibilities on the main level, featuring a large kitchen, a cozy dining area, a welcoming living room, and two serene bedrooms, including a primary suite with 5pc ensuite. Descend to the lower level to uncover three additional bedrooms, additional 4 pc bath, and office space, promising ample room for both relaxation and productivity.Conveniently located just a stone's throw away from Upper Westside Amenities and a short drive from the majestic mountains, this property offers the perfect blend of rural tranquility and urban convenience.Don't just imagine your dream home—bring it to life in this breathtaking mountain haven! Contact us today to seize this incredible opportunity and embark on your renovation adventure. Your mountain view paradise awaits! (id:41914)
501, 505 19 Avenue Sw
Calgary, Alberta
Calling all Savvy Investors! Introducing Urban Street, a great modernized complex boasting 66 units across six stories, nestled in the vibrant heart of Cliff Bungalow. Situated mere steps away from 4th Street and the bustling Mission district. This property showcases 2 bedrooms, 1 full bathroom, and over 750 square feet of thoughtfully designed living space, offering downtown city views. The unit features an underground, titled parking spot, concrete construction, a spacious private balcony, gorgeous espresso stained oak hardwood floors, and a well-appointed galley kitchen complete with a breakfast bar, stainless steel appliances and an all-in-one washer/dryer combo. Cliff Bungalow offers the ultimate downtown lifestyle with a walk score of 95. Walk to work, run/cycle the river pathways, dine at the best restaurants, socialize at coffee shops, mingle at happy hours or shop at the many boutiques along 4th street! Call your favourite Realtor to set up a viewing today! **Tenant must be assumed** (id:41914)
1721b 1 Avenue Nw
Calgary, Alberta
Nestled along one of Hillhurst's most favoured streets, this distinctive, tailor-made residence beckons its fortunate new residents. Its charming exterior captivates with a welcoming front veranda leading to a tiled entryway with a convenient walk-in closet. Discover the choice between a formal dining room or living area, complemented by a two-piece bathroom. Ascend to the heart of the home, a two-storey vaulted great room offering a bespoke kitchen featuring a walk-in pantry and central island. Sunlight dances through a stained glass mosaic depicting the iconic NYC skyline, infusing the space with warmth and character. Step through patio doors onto a south-facing deck, leading to a serene concrete patio and access to the insulated, dry-walled garage. Upstairs, the primary bedroom awaits with a generous walk-in closet and a luxurious six-piece ensuite offering dual sinks, a shower with body wash feature, and an indulgent soaker tub. Conveniently adjacent, find the laundry room. The lower level is fully developed with a spacious family room, games area, and another full bathroom. Extras include air conditioning and rough-in for in-floor heating. Enjoy the convenience of residing in a sought-after community and being within walking distance of Riley Park, Kensington's vibrant amenities, all levels of schools, shopping, downtown, public transit, and the Bow River pathway system. (id:41914)
101, 8710 Horton Road Sw
Calgary, Alberta
FABULOUS 1ST FLOOR BEAUTIFUL APARTMENT IN DESIRABLE LONDON AT HERITAGE STATION. BRIGHT, NORTH FACING , OPEN CONCEPT PLANWITH VERY SPACIOUS LIVING ROOM , 9 FEET CEILINGS, GRANITE EATING BAR AND LARGE WINDOWS OPENING ONTO COMFORTABLE PATIO, VERY GOOD ACCESS TO LRT PEDWAY FROM THE BUILDING, BEAUTIFUL KITCHEN WITH MAPLE CABINETS, LARGE DEN PERFECT FOR HOME OFFICE, GRANITE COUNTER TOPS IN KITCHEN AND BATHROOM, IN SUITE LAUNDRY, NICE SIZE BEDROOM , EASY ACCESS TO LOVELY ROOF TOP GARDEN AREA AND SOCIAL ROOM, HEATED PARKING ON 3 RD FLOOR, TITLED PARKING STALL, ELEVATORS AND 24 HR. SECURITY , NEW PEDESTRIAN BRIDGE TO THE HERITAGE LRT STATION. VERY CLOSE TO SEVERAL AMENITIES, SHOWS VERY WELL. VACANT NOW FOR IMMEDIATE POSSESSION ! . A MUSE SEE ! (id:41914)
18 South Shore Bay
Chestermere, Alberta
3,090 sq.ft. | 4-BED | 3-BATH | MAIN FLOOR BEDROOM + FULL BATH | HOME OFFICE | UPGRADED KITCHEN | LIVE BY THE LAKE. **Welcome to 18 South Shore Bay, an impressive new estate home from Crystal Creek Homes, featuring a TRIPLE CAR GARAGE. Step inside to find an inviting front den, perfect for a home office or study. A spacious open-to-above great room awaits, featuring a cozy gas fireplace and large windows, maximizes the lot's WEST-FACING BACKYARD, filling the space with abundant natural light. It's flanked by a bright dining area and EXTRA LARGE KITCHEN, with gorgeous quartz countertops, a large island, sleek appliances, and endless cabinet space. You'll also find a convenient MAIN FLOOR BEDROOM and full 3-pc bathroom, great for guests or family members who prefer to avoid stairs. Upstairs, discover 3 bedrooms (each with WALK-IN CLOSETS), a main bathroom with dual vanities, laundry room, and a bonus room with tray ceilings. The oversized master suite is a true retreat, boasting a luxurious ensuite where you can unwind after a long day. Outside, the combination of Hardie Board siding and stone work ensures both curb appeal and low maintenance, while the large sun-soaked deck is perfect for warm evening BBQs with loved ones. Located just a short walk from LAKE CHESTERMERE, the quiet new community of South Shore offers lake views and scenic walking paths to enjoy. Schools are just a short distance away and when you're in the mood for shopping, dining, or entertainment, the East Hill Shopping Plaza in Calgary is just a quick drive away. With the Alberta New Home Warranty Program backing your investment, you can buy with confidence. Don't miss this opportunity – schedule your private tour today! (The 360 tour is of the show home) (id:41914)
25 Grandview Grove
Rural Rocky View County, Alberta
A one of a kind custom home, ideally situated in desirable Grandview Park! Minutes from the Springbank Park for all Seasons, the new Webber Campus, Edge School and only 5 minutes to the new ring road. This stunning residence offers a fusion of architectural brilliance and modern comforts, promising a lifestyle of luxury and tranquility. Step inside and prepare and be captivated by the flow of space and light that defines this residence. Meticulously designed with the utmost attention to detail, the interiors boast a harmonious blend of sophistication and warmth. From the sleek hardwood floors to the designer fixtures and finishes, every element exudes quality and refinement.The heart of the home is undoubtedly the gourmet kitchen, where culinary aspirations are brought to life amidst state-of-the-art appliances, premium cabinetry, and expansive countertops. The living areas are equally impressive, offering a perfect balance of comfort and style. Relax by the fireplace with a good book, entertain guests in the spacious family room, or gather for memorable meals in the dining area – the possibilities are endless. Retreat to the sumptuous primary suite, where serenity awaits in your own private sanctuary. Pamper yourself in the luxurious ensuite bath, complete with a rejuvenating soaking tub and a separate glass-enclosed shower and massive walk-in wardrobe. Additional bedrooms provide ample space with walk-in closets for family and guests, each offering its own unique charm and character. The lower level is fully finished with an extensive wine room, rec room, family room all with heated poured concrete floors. The functional gym provides all the space you need with rubber flooring. An additional bedroom and large full bathroom completes the lower level.Outside, backyard oasis beckons you to unwind and indulge in outdoor living at its finest. Whether lounging on the patio, cooking on the the BBQ, basking in the sunshine, or enjoying a leisurely stroll through th e property, every moment spent here is pure bliss.Located just moments away from the vibrant energy of downtown Calgary, this home offers the perfect blend of privacy and convenience. Explore the countless amenities, parks, and recreational opportunities that surround you, or simply relax and enjoy the peace and tranquility of your own private retreat. Book your private tour today, and take advantage of urban conveniences less than 10 minutes away while living the dream at your country home estate. (id:41914)
516a 9 Street Ne
Calgary, Alberta
Luxurious 3-storey inner-city detached home in the highly desirable neighbourhood of Bridgeland! 3,600 sq. ft. of developed space has been expertly designed with light, wood and glass to create an extremely functional space. The main floor with 9’ ceilings and gleaming hardwood floors is illuminated by a plethora of natural light and key feature lighting in all the right areas for visual impact. Central air conditioning ensures your comfort in any season. A feature wall with a linear gas fireplace in the living room is a striking focal point creating a casually elegant atmosphere. Culinary adventures are inspired in the sleek and modern, gourmet kitchen featuring stainless steel appliances including a gas stove, full-height cabinets plus an entire wall of pantry built-ins, quartz countertops and a peninsula breakfast bar. Dramatic floor-to-ceiling windows/patio doors in the dining room showcase backyard views while entertaining or enjoying family meals. A handy powder room and built-in mudroom storage area complete this level. The second level is home to dual primary suites each with large walk-in closets and lavish 5-piece ensuites for ultimate privacy and luxury! Conveniently laundry with a sink and storage is also on this level. Gather around the second fireplace in the vaulted bonus room on the upper level and reconnect or unwind in this bright and airy space. A wet bar makes grabbing a snack or refilling your drink a breeze. A third bedroom with grand vaulted ceilings and another stylish bathroom is also on this level. That same hardwood, glass railed and wood beamed staircase leads to the finished basement with even more versatile space to fit your lifestyle. A second wet bar in the spacious rec room is fantastic for casual entertaining and busy families to come together over movies and games nights. A 4th bedroom and another full bathroom add to your convenience. The backyard nestled behind the double detached garage will be your favourite warm-weather desti nation for barbequing or relaxing on the private patio. Incredibly located mere steps to the quaint shops, award-winning restaurants and charming cafes throughout trendy Bridgeland. An easy bike or walk takes you to the LRT Station, downtown, the East Village, the tranquil river pathways and much more! Schools and several parks including the always popular Murdoch Park are also within walking distance as are the summer farmer’s market and the countless additional amenities You simply won’t find a better inner-city location! EV charger in garage! (id:41914)
3028 27 Street Sw
Calgary, Alberta
HIGH END FINISHES | WEST EXPOSURE | GLASS FEATURE WALL | VAULTED PRIMARY SUITE | SECONDARY BEDROOMS WITH TRAY CEILINGS | WALK-IN CLOSETS IN ALL BEDROOMS | HOME GYM | BUILT-IN WORK SPACE | Welcome to true luxury, inner-city living, where your home encompasses the best of both worlds – a house you’re proud to call home, and a community that receives you with open arms. Situated in the heart of KILLARNEY, a lively & active neighbourhood with mature trees and contemporary infills, with an active community association with a garden and many fun classes and activities to join! The convenience doesn’t end there – every inch of this floorplan has been thoughtfully designed for your family. The open-concept main floor features a chef's inspired kitchen with ceiling-height custom cabinetry, a modern tile backsplash, designer pendant lights, & a vast waterfall island with ample bar seating, plus built-in feature lighting in the shelves for a truly contemporary aesthetic. Nicely finishing the kitchen is the upgraded stainless steel appliance package, which includes a double wide Full Fridge/Full Freezer, gas cooktop w/ custom hood fan, built-in wall oven, microwave, & dishwasher. The spacious living room centres on a stunning gas fireplace with custom tile, wood mantle, and built in storage. The large dining room offers oversized windows, allowing lots of natural light into the home, and the front foyer and back mudroom both host built-in closets and the rear has direct access to the elegant 2-pc powder room with stunning skirted quartz sink. A full-height glass wall takes you upstairs, where you're greeted with hardwood floors, and the elegant primary suite showcases a soaring vaulted ceiling, oversized windows, and a spacious walk-in closet w/ built-in shelving. The spa-inspired ensuite is stylishly finished with heated tile floors, quartz countertops, dual under-mount sinks, a stand-alone soaker tub, and a stunning glass shower with rain shower and handheld shower heads. Two additional bedrooms each feature walk-in closets and soaring TRAY ceilings and share use of the 4-pc main bath w/ tub/shower combo w/ full-height tile surround. A built-in workstation is perfectly situated outside the secondary bedrooms and is perfect for a home office or homework station! There’s also a lovely laundry room w/ upper and lower cabinetry, quartz counter, and tile flooring. Downstairs, the fully developed basement has upgraded carpet w/ 8lb underlay, a large fourth/guest bedroom w/ built-in desk, and a spacious rec room with a full wet bar. Rare for many homes, this level also features a fully loaded home gym area with sport flooring! Killarney offers your family a vibrant lifestyle while still showcasing a touch of quiet suburban appeal. Shopping, restaurants, and recreation are all within easy reach – Marda Loop is only a 5-minute drive away, and downtown is easily accessible via Bow Trail or Westbrook LRT. Move in today and start enjoying this stunning home and 10/10 location! (id:41914)
158 West Creek Springs
Chestermere, Alberta
IMMACULATE HOME WITH TRIPLE ATTACHED GARAGE, WALK OUT BASEMENT FULLY DEVELOPED, BACKING ONTO A CREEK, CENTRAL AIR CONDITIONING SYSTEM, THE SPACIOUS MAIN FLOOR BOASTS A LIVING ROOM AND DINING ROOM COMBINATION, AN OFFICE/ DEN, SEPERATE FAMILY ROOM, NICE KITCHEN WITH SPACIOUS NOOK, ,GAS FIREPLACE IN FAMILY ROOOM, OPEN TO BELOW /VAULTED CEILINGS IN LIVING ROOM AREA, LARGE DECK, UPPER LEVEL HAS 4 VERY GOOD SIZE BEDROOMS, 4 TH BIG BEDROOM WAS A BONUS ROOM WHICH HAS BEEN CONVERTED INTO BEDROOM, BASEMENT IS WALK OUT AND FULLY DEVELOPED WITH REC ROOM, ELECTRIC FIRE PLACE, BEDROOM AND FULL BATHROOM, LAUNDRY ROOM IS IN BASEMENT WITH ITS OWN SINK. HOWEVER THE FITTINGS REMAIN ON MAIN LEVEL IN THE MUD ROOM AS WELL . TRIPLE GARAGE IS HEATED. THE BACKYARD IS SPECTACULAR AND THIS HOUSE IS A MUST SEE! (id:41914)
419 Rivercrest Boulevard
Cochrane, Alberta
Gorgeous modern former show-home with builder upgrades and amazing views!This exquisite residence boasts tasteful and modern designer finishes throughout, complemented by upgraded lighting fixtures, window coverings, and feature walls. The main floor offers a convenient den/office, perfect for those who work remotely, while the functional chef's kitchen features a gas range cooktop, stainless steel appliances, and a walk-in pantry. Step onto the adjacent deck from the dining area to enjoy meals and entertain guests while soaking in the breathtaking valley views. Upstairs, the luxurious master suite impresses with beautiful finishes, leading to an amazing en-suite bathroom, including double vanities, separate tub and shower, and a walk-in closet. Two more well-proportioned bedrooms upstairs offer additional comfort. A spacious bonus room and a practical laundry room add to the home's functionality and complete the upper floor. With an unfinished basement providing ample storage space, this home caters to practical needs. Conveniently located in the new Rivercrest community in Cochrane, with easy access to major highways, this home offers a perfect blend of tranquility and connectivity, allowing residents to enjoy the natural beauty of the area while staying close to urban amenities and recreational opportunities. Book your showing today! (id:41914)
10, 1717 Westmount Road Nw
Calgary, Alberta
Attention Investors!!! This prime opportunity steps away from the vibrant Kensington community offers exceptional value. Nestled in the prestigious Hillhurst/Kensington area, this one-bedroom condo provides a taste of millionaire living, rubbing elbows with hockey players and local celebrities. Recently renovated, this unit boasts upgraded flooring, paint, doors and lighting, catering perfectly to the dynamic lifestyle of young professionals and active couples. Enjoy cozy evenings on the couch or outdoor adventures by the river, with smart modification maximizing space efficiency and ample storage. Benefit from convenient amenities including parking, coin-operated laundry, and proximity to parks, transit, dining and entertainment. Just a 10-minute drive to key destinations like Foothills Hospital, Children's Hospital, University of Calgary, and more, this location offers the best of urban living and convenience. (id:41914)
4902 51 Avenue
Olds, Alberta
Discover an exceptional investment opportunity with this downtown triplex, with revenue potential. Comprising three legal suites, this property boasts versatility and convenience. The first main floor legal suite features two bedrooms, a 4-piece bath, a cozy living room, and kitchen, with a private entrance to the backyard. The second, main floor legal suite offers one bedroom, a 4-piece bath, an updated kitchen, and a living room. With its own private entrance to a charming deck. Shared laundry facilities on the main floor provide practicality. The third legal suite, which is the entire second floor, presents three bedrooms plus a bonus room with a walk-in closet, a spacious kitchen, a large living room, and a 4-piece bath. The property is complete with a beautiful fenced backyard and three dedicated parking spots. Perfectly situated downtown, close to shopping and restaurants, this triplex is an enticing investment opportunity. Come explore the potential of this income-generating property firsthand. (id:41914)
