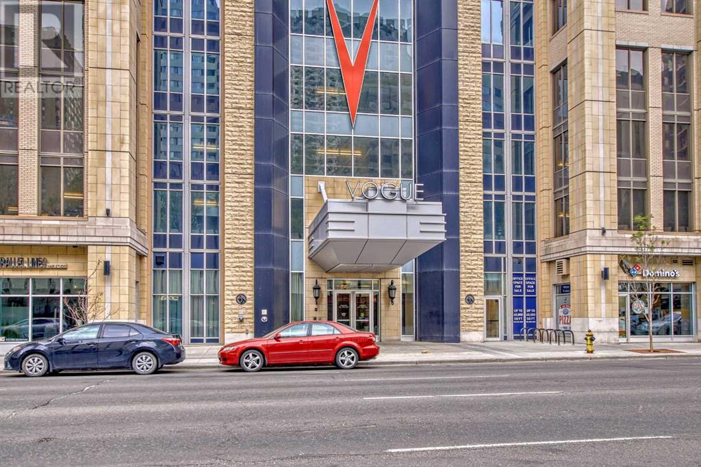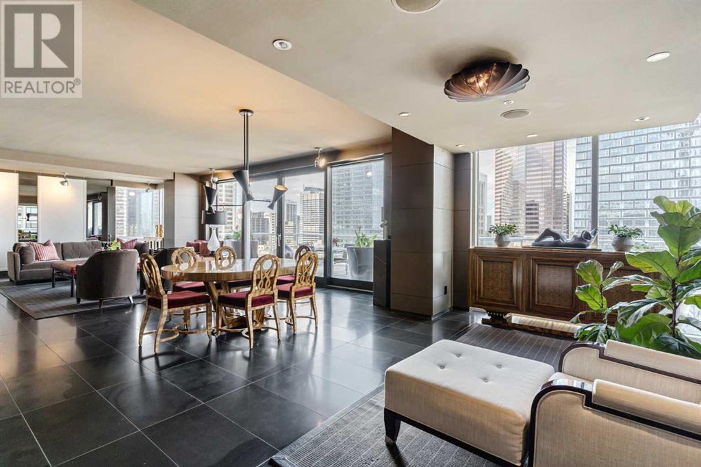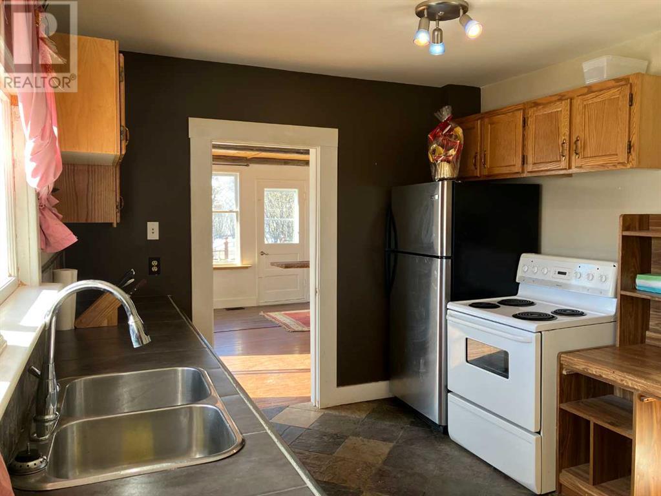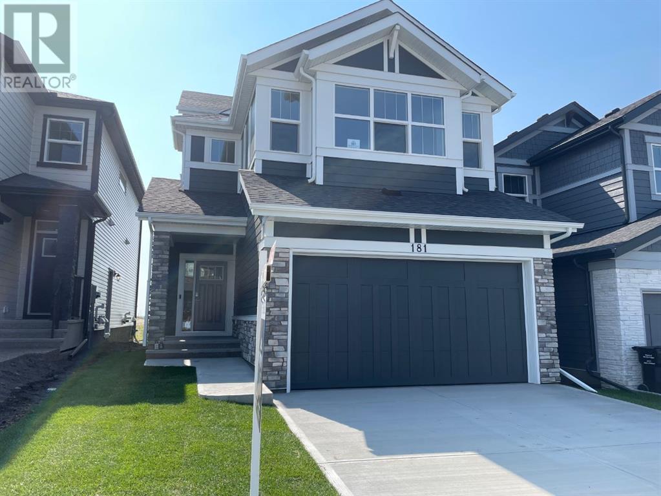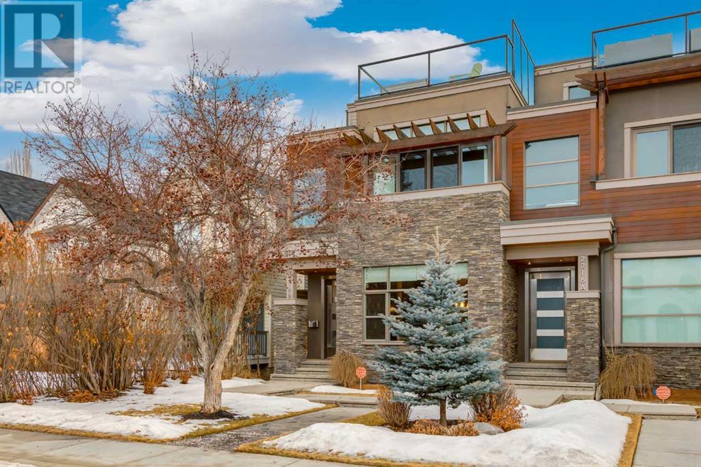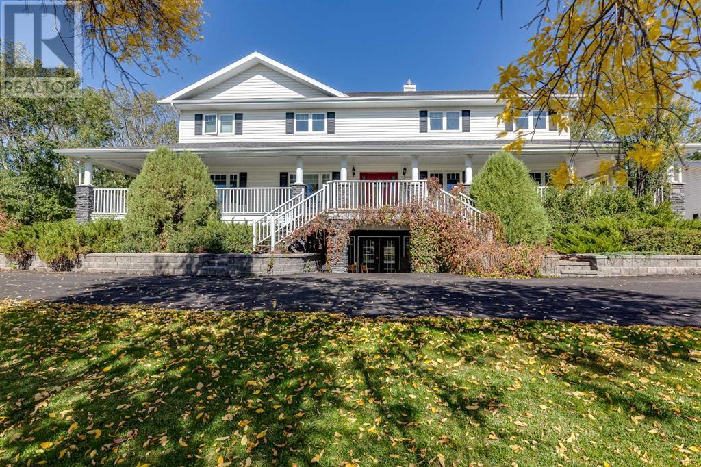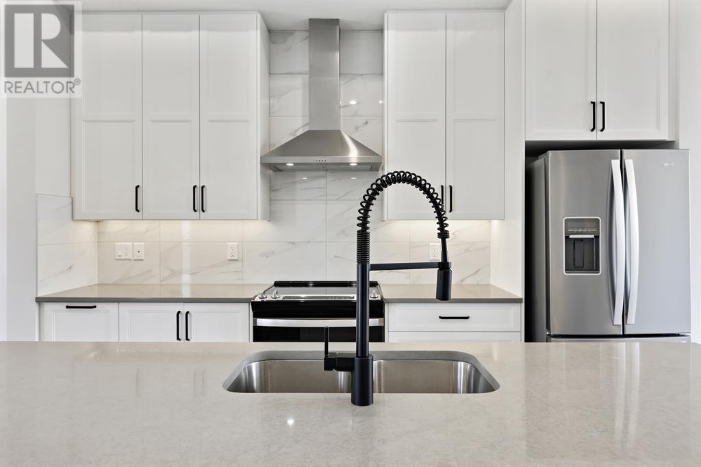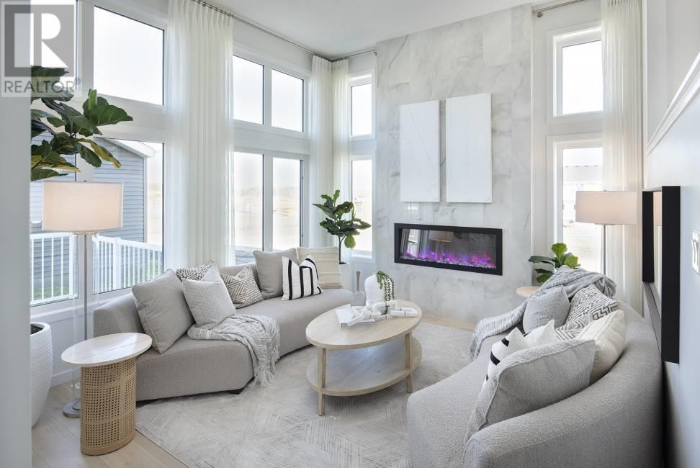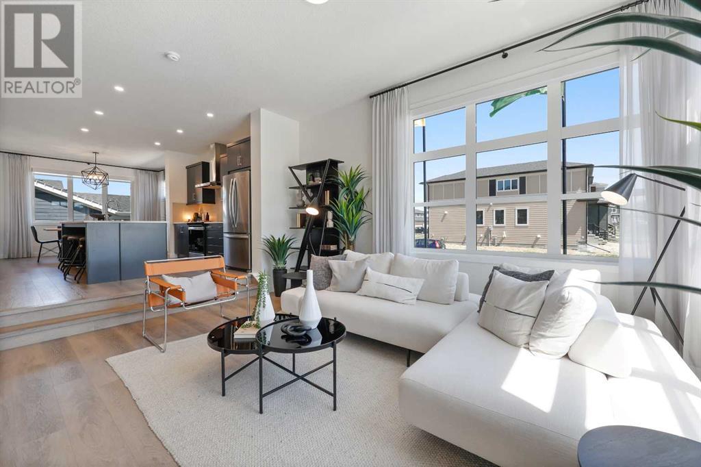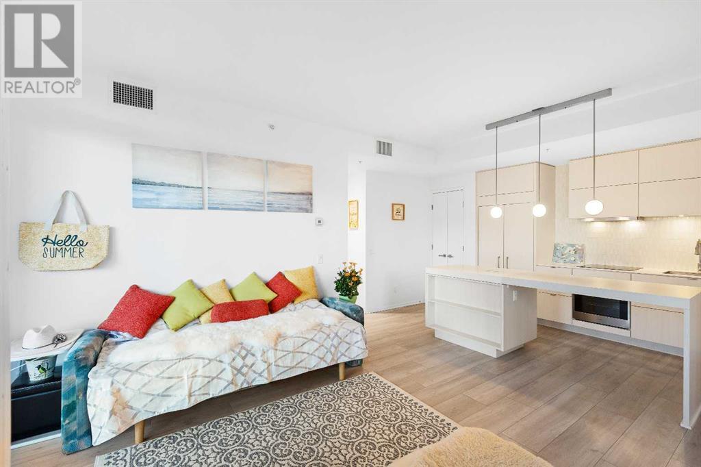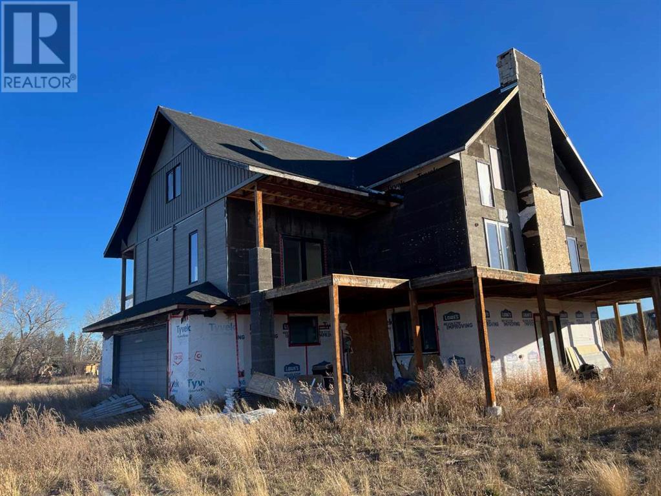3401, 930 6 Avenue Sw
Calgary, Alberta
This stunning penthouse home offers captivating views of the Rocky Mountains, Bow River, and Downtown from its three balconies. With 9-foot ceilings, central air conditioning, and a fireplace in the main living area, the atmosphere is both spacious and cozy. The modern kitchen is equipped with stainless steel appliances, including a gas cooktop, allowing for gourmet cooking experiences. The ample eating bar provides a convenient and stylish space for dining. Both private bedrooms boast their own ensuites and balconies, ensuring a peaceful and personal retreat within the home. Additionally, there is an office/den area, offering a versatile space for work or relaxation. The penthouse includes two titled parking stalls, providing convenience and security. The building itself offers a range of amenities, including a concierge in the main floor lobby, a gym, an owner's lounge, a yoga studio, a meeting room, and a recreation/games room. Conveniently located near downtown amenities and the C-train, the building is also just steps away from the Bow River, offering easy access to outdoor activities and scenic walks. This penthouse home truly combines luxury, comfort, and convenience in an exceptional location. Penthouse comes with 2 covered parking. Do check the Virtual tour link included for walkthrough. (id:41914)
1701, 108 9 Avenue Sw
Calgary, Alberta
This stunning Douglas Cridland designed, 17th floor Le Germain residences offers the finest in downtown living, with more than 2300sq ft of modern design and elegant finishes, and another 600sq ft on the uncovered terrace overlooking Stephen Ave and spectator downtown city scape. The primary suite boasts a private balcony with mountain views, massive walk-in closet and dressing room, and freshly updated 5pc. Ensuite. The large 2nd bedroom offers a spacious closet, built-in desk and incredible downtown views., and renovated en-suite bath. The extensive Custom millwork throughout the unit complement floor to ceiling windows and reform the hallways add unique artistry. Lights, blinds, temperature control - including A/C, TV and audio are fully automated by Lutron system. A true chefs’ kitchen with new, rare stone, granite countertops and backsplash, full Miele built-in appliances, Miele wine fridge, custom Zebrano wood cabinets, and gas range. Other features include hot water softener, 24 concierge service, valet closet, and gym. Close to shopping, dining, and nightlife, this remarkable penthouse is one of a kind in Calgary, and must be seen to be appreciated. (id:41914)
305, 455 1 Avenue Ne
Calgary, Alberta
Modern finishes and beautiful views await in this exceedingly stylish 1 bedroom condo in a sustainable, environmentally conscious building within a trendy inner-city community. Private and safe the gated courtyard creates a tranquil entrance into the ultra-urban lobby. A neutral colour pallet, a timeless design, vinyl plank flooring and loads of natural light come together seamlessly forming a welcoming sanctuary. The chef’s kitchen features full-height cabinets, stainless steel appliances, stone countertops, subway tile backsplash and a breakfast bar island to gather around. Large patio sliders off the living room provide endless views while relaxing and entertaining both inside and out. Wake up each day to tranquil views showcased out of oversized windows in the primary bedroom. The stylish design is continued into the 4-piece bathroom. The large balcony is the ideal backdrop to your summer barbeques and evening lounging with a glass railing so that none of the views are obstructed. Adding to your convenience are in-suite laundry, an additional storage locker. Outstandingly located between Crescent Heights and Bridgeland within walking distance to everything – great restaurants, lively pubs, quaint cafes, farmer’s markets, boutique shopping, city transit and numerous parks as well as downtown, the river and East Village! (id:41914)
120 1 Avenue Sw
Diamond Valley, Alberta
Ideal Investment opportunity located in the Heart of Diamond Valley!This well cared for 2 bedroom,1 bath bungalow is located on a spacious corner lot.It's zoned central business,perfect for home and work.Steps away from shopping and medical clinic.The floorplan is open and bright featuring hardwood floors,south views from living room and kitchen,main floor laundry and 3 entrances.Enjoy the outdoors from either of the 2 south facing decks and back yard.There is also enough space to build a good sized garage in the future! (id:41914)
181 Legacy Reach Crescent Se
Calgary, Alberta
* PRESENTING THE ELLIOTT * SOUGHT AFTER 4-LEVEL SPLIT FLOORPLAN * CRESCENT LOCATION * DAYLIGHT BASEMENT * This outstanding home will have you at "HELLO!" Exquisite & beautiful, you will immediately be impressed by Jayman BUILT's "Elliot 24" Signature Home located in the highly sought-after community of Legacy, where nature is your neighbor in every direction. If you love to ENTERTAIN and enjoy offering ample space for all who visit, this is the home for you! Immediately fall in love as you enter, offering over 2300+SF of true craftsmanship and beauty! Luxurious Boardwalk laminate flooring invites you into a lovely open floor plan featuring a fantastic GOURMET kitchen boasting elegant white QUARTZ counters, sleek stainless steel Whirlpool appliances with a gas slide-in range, Panasonic built-in microwave with trim kit, and Broan power pack built-in cabinet hood range and French Door Refrigerator with ice maker. A unique SPLIT LEVEL FLOOR PLAN with an elevated DEN area situated nicely on the initial upper level for the hybrid office worker, seamlessly transitioning to the expansive kitchen that boasts a generous walk-in pantry and centre island that overlooks the fantastic living area with French doors that open up nicely to your 10x12 deck. The upper level offers abundant space to suit any lifestyle with over 1300SF alone. Three sizeable bedrooms with the beautiful Primary Suite boasting Jayman BUILT's luxurious en suite including dual vanities, gorgeous free-standing SOAKER TUB & STAND ALONE SHOWER. Thoughtfully separated past the DOUBLE PRIMARY DOOR ENTRY, you will discover the exceptionally expansive walk-in closet. A stunning centralized Bonus room separates the Primary wing with the the additional bedrooms and a spacious 2nd floor laundry w/5pc Main Bath. This lovely home presenting the Craftsman Elevation has been completed in Jayman's EXTRA Fit & Finish along with Jayman's reputable CORE PERFORMANCE. 6 Solar Panels, BuiltGreen Canada standard, with an EnerGuid e Rating, UV-C Ultraviolet Light Air Purification System, High-Efficiency furnace with Merv 13 Filters & HRV Unit, Navien-Brand Tankless Hot Water Heater, Triple Pane Windows & Smart Home Technology Solutions. Save $$$ Thousands: This home is eligible for the CMHC Pro Echo insurance rebate. Help your clients save money. CMHC Eco Plus offers a premium refund of 25% to borrowers who buy climate-friendly housing using CMHC-insured financing. Click on the icon below to find out how much you can save! This home will be sure to impress! Shopping & New High School close by! (id:41914)
2216b 3 Avenue Nw
Calgary, Alberta
A remarkable three-storey dwelling, meticulously designed to offer over 3200 sqft of refined living space, strategically situated near Kensington, the downtown core, and the neighbourhood community centre, delivering recreational amenities for all ages. Entering the foyer, you'll be captivated by the dining room adorned with designer fixtures. The kitchen showcases site-built cabinets offering ample storage, complemented by a custom sit-at island featuring quartzite countertops. High-end appliances, including a six-burner Viking gas stove, a Sub-zero fridge, a Bosch dishwasher, and one of three wine fridges in the residence, elevate the culinary experience. The great room features custom millwork and built-ins, a living room with a modern gas fireplace, and sliding patio doors, unveiling an exquisitely finished yard with access to the insulated and heated double garage with a vault for additional storage, adding practicality. Enjoy the built-in bench on the deck and the slate patio featuring a wood-burning fireplace with a gas lighter. Discover three bedrooms and a convenient laundry area on the second floor. The primary bedroom furnishes a custom walk-in closet with corner windows and seats, while the ensuite provides dual sinks, a soaker tub, and a steam shower with a rain feature. Ascend to the third level, illuminated by six skylights, revealing a wet bar, built-in bookshelves, and a wall unit. The rooftop patio, equipped with gas for a fire table, offers a serene retreat. The fully developed lower level presents a wet bar, a theatre room, a fourth bedroom, and a full bath. Additional impressive elements include hardwood floors on all levels, open riser stairs, Hunter Douglas window coverings, central air conditioning, three bar fridges, and Brazilian granite in the bars. This home must be personally explored to be genuinely appreciated. (id:41914)
38013 Range Road 275
Rural Red Deer County, Alberta
If you're looking for an acreage living just minutes from Red Deer, this is it! Boasting a 27x52 heated garage AND a 15x39 garage, 3.51 acres of manicured, private yard and gorgeous custom-built home with a wrap-around composite deck this home is a must-see. Inside the executive home, you’ll find a large entry leading you to the chef’s kitchen with granite countertops, 2 built-in ovens, a wine fridge, a gas stove and plenty of cabinet space all open to the dining area. Also on the main floor are the bathroom, laundry room, family room and a huge home office with built-in cabinets and a seating area. The back entry to the home leads right to the office making it especially convenient for your home business. The entire home is filled with natural light and the hardwood, cork and tile floors and custom stone work are sure to impress. Upstairs is bright and spacious with 3 huge bedrooms all with walk-in closets, and 2 bathrooms including the primary retreat with a jetted tub and gas fireplace! The walk-out basement features in-floor heat and another gas fireplace plus a large wet bar which has a dishwasher and full size fridge, perfect for entertaining! On warm days you’ll enjoy the outdoor seating area just outside the basement entertaining space. You’ll also find 2 more bedrooms, a bathroom on this floor. There is space for everyone and everything! Behind the house is another private outdoor entertaining space framed by a beautiful retaining wall. You’re sure to enjoy the hot tub and family BBQs here! Notable features include 2 furnaces, 2x6 exterior wall construction, 40-year shingles, gorgeous retaining wall, and landscaping. The most recent upgrades include a brand new asphalt driveway big enough to turn a semi around on, a hot water tank and a washer/dryer. Within the last 5 years, the septic field (approx. 1200+ sq ft) and the tank were serviced, the 75ft well was serviced and a new pump was installed. All you have to do is move in! (id:41914)
124 Les Jardins Park Se
Calgary, Alberta
BRAND NEW Townhome Quick Possession homes with NEW 2024 PRICING ** LOVE YOUR LIFESTYLE! Les Jardins by Jayman BUILT next to Quarry Park. Inspired by the grand gardens of France, you will appreciate the lush central garden, Les Jardins. Escape here to connect with Nature, colorful blooms, and vegetation in this gorgeous space. Ideally situated within steps of Quarry Park, you will be more than impressed. Welcome home to an attached-heated garage, 70,000 square feet of community gardens, a proposed Fitness Centre, a Dedicated dog park for your fur baby, and an outstanding OPEN FLOOR PLAN with unbelievable CORE PERFORMANCE. You are invited into a thoughtfully planned 3 Bedroom, 2.5 Bath plus DEN beautiful, DOUBLE ATTACHED GARAGE with COURTYARD VIEW Town Home boasting QUARTZ COUNTERS throughout, sleek stainless steel WHIRLPOOL APPLIANCES, Luxury Vinyl Plank Flooring on the main, James Hardie siding, Moen Fixtures, Tankless Water Heater with built-in circulation pump and isolation kit, Ecobee Alexa-enabled thermostat with voice control and a remote sensor, Schlage Smart Lock on front door, Smart switches, A/C roughed in, Triple Pane Windows, LED flush mount lighting package and LED undercabinet lighting in kitchen and your very own in-suite WASHER AND DRYER. Offering a lifestyle of easy maintenance where the exterior beauty matches the interior beauty with seamless transition. Save $$$ Thousands: This home is eligible for the CMHC Pro Echo insurance rebate. Help your clients save money. CMHC Eco Plus offers a premium refund of 25% to borrowers who buy climate-friendly housing using CMHC-insured financing. Click on the icon below to find out how much you can save! Les Jardins features Central Gardens, a Walkable Lifestyle, Maintenance Free Living, Built for your Lifestyle, Nature Nearby, Quick and Convenient Access, Smart and Sustainable, Fitness at your Fingertips, and quick access to Deerfoot trail and Glenmore Trail. Nothing Compares! (id:41914)
43 Edith Terrace Nw
Calgary, Alberta
SHOW HOME ALERT! VERIFIED Jayman BUILT Show Home! ** Great & rare real estate investment opportunity ** Start earning money right away ** Jayman BUILT will pay you $3,857.00 monthly to use this home as their full-time show home ** PROFESSIONALLY DECORATED with all the bells and whistles. Exquisite & beautiful, you will immediately be impressed by Jayman BUILT's "COOPER 20" SHOW HOME located in the up-and-coming Northwest community of Glacier Ridge. A lovely new neighborhood with parks and playgrounds welcomes you into a thoughtfully planned and FULLY FINISHED living space featuring craftsmanship & design. This stunning home offers a unique open floor plan and outstanding design for the most discerning buyer! Boasting a stunning GOURMET kitchen with a beautiful center island with Flush Eating Bar & Sleek stainless-steel appliances, including a WHIRLPOOL French Door refrigerator with icemaker, smooth top slide-in range, and microwave/hood fan combo flowing nicely into the adjacent spacious dining room. All are creatively centralized, having the kitchen area elevated and overlooking the lower living room with a lovely feature fireplace and soaring ceilings. Situated at the front of the home, you will discover a flex space that invites an abundance of natural daylight into the home, complimented with an oversized feature window. The upper level offers 3 sizeable bedrooms, with the Primary Suite featuring a large walk-in closet, a 4pc ensuite with dual vanities, oversized shower, and convenient 2nd-floor laundry. The lower level, with beautiful ceiling height, offers a marvelous Family Room with an enclosed gym, dedicated wine room, wet bar with sink and Silhouette bar fridge, and a full bath for your guests' enjoyment! - Enjoy the lifestyle you & your family deserve in a beautiful Community you will enjoy for a lifetime. Jayman's standard inclusions feature their Core Performance with 6 Solar Panels, BuiltGreen Canada standard, with an EnerGuide Rating, UV-C Ultraviolet Light Purification System, High-Efficiency Furnace with Merv 13 Filters & HRV unit, Navien Tankless Hot Water Heater, Triple Pane Windows, and Smart Home Technology Solutions! Save $$$ Thousands: This home is eligible for the CMHC Pro Echo insurance rebate. Help your clients save money. CMHC Eco Plus offers a premium refund of 25% to borrowers who buy climate-friendly housing using CMHC-insured financing. Click on the icon below to find out how much you can save! Show Home Hours: Monday to Thursday: 2:00pm to 8:00pm, Saturday and Sunday: 12:00pm to 5:00pm. (id:41914)
102 Wolf Creek Rise Se
Calgary, Alberta
* NET ZERO HOME * QUANTUM PERFORMANCE ULTRA E-HOME * VERIFIED Jayman BUILT Show Home! ** Great & rare real estate investment opportunity ** Start earning money right away ** Jayman BUILT will pay you $3928 per month to use this home as their full-time show home ** PROFESSIONALLY DECORATED with all of the bells and whistles.**BEAUTIFUL SHOW HOME**FULLY FINISHED**Exquisite & beautiful, you will immediately be impressed by Jayman BUILT's "ERICA" SHOW HOME located in the brand new community of WOLF WILLOW. A soon-to-be lovely neighborhood with great amenities welcomes you into 1600+sqft of craftsmanship & design, offering a unique and expanded open floor plan boasting a stunning GOURMET kitchen featuring a beautiful Flush Centre Island, POLAIRE QUARTZ COUNTERS, pantry & Sleek Stainless Steel WHIRLPOOL Appliances adjacent to Dining Area that flows nicely into the spacious sunken Great Room complimented by a gorgeous feature fireplace. Luxury Vinyl graces the Main floor, and stunning flooring in all Baths & laundry. The 2nd level boasts 3 bedrooms, convenient laundry & and a Primary bedroom offering a PRIVATE EN SUITE with dual vanities, a spacious shower & and a Walk-in Closet. The FULLY FINISHED BASEMENT offers a FULL BATH, A DEN, AND A HUGE REC ROOM WITH WET BAR- JUST GORGEOUS! Enjoy the lifestyle you & your family deserve in a beautiful Community you will enjoy for a lifetime! Jayman's Quantum performance Inclusions: 32 Solar Panels achieving Net Zero Certification, a Proprietary Wall System, Triple Pane R-8 Windows with Argon Fill, Smart Home Technology Solutions, Daikin FIT Electric Air Source Heat Pump, and an Ultraviolet Air Purification System with Merv 15 Filter. PRODUCE AS MUCH ENERGY AS YOU CONSUME WITH THE QUANTUM PERFORMACE ULTRA E-HOME! Save $$$ Thousands: This home is eligible for the CMHC Pro Echo insurance rebate. Help your clients save money. CMHC Eco Plus offers a premium refund of 25% to borrowers who buy climate-friendly housing using CMHC-insured fi nancing. Click on the icon below to find out how much you can save! Show Home Hours: Monday to Thursday: 2:00pm to 8:00pm, Saturday and Sunday: 12:00pm to 5:00pm. (id:41914)
602, 615 6 Avenue Se
Calgary, Alberta
Be prepared to be AMAZED! Conveniently located on the 6th floor, which not only gives you amazing views, but total privacy! Design excellence by award-winning Cecconi Simone: Upon entering, you will be greeted by an exquisite open floor plan, bright open chef's kitchen with top of the line stainless steel appliances such as Fisher & Paykel fridge, Fulgor Milano cooktop and wall oven, beautiful quartz countertops, large pot pan drawers and a grand centre island boasting your built-in dishwasher and microwave. The living room offering grand floor to ceiling windows for you to enjoy all of the natural sunlight, with your balcony conveniently located through the living room! Engulfing throughout the unit is natural lighting and laminate flooring throughout. As you step outside your living space onto the immense balcony where you can kick your feet up and catch the beautiful sunset, giving you a marvellous blend of outdoor/indoor enjoyment, and amazing views of what downtown Calgary has to offer and all the privacy, including the Calgary tower! Next to your living space you will find one of the two bedrooms, the primary bedroom boasts an enormous oversized floor to ceiling windows throughout the room giving you an abundance of natural lighting and incredible views and a 3 -piece ensuite bathroom featuring quartz countertops and beautiful tiled flooring with even more floor to ceiling windows for your amazing views. You will find your 2nd bedroom featuring a great sized closet, and your second 4-piece bathroom in the main hallway. The Verve is completed with direct access to the rooftop patio/ lounge area to host your next bbq and a game of ping pong, on the premises you will also find your private gym, and amazing views from the 25th floor where you can kickback and relax on the observation deck. This is luxury living in heart of the East Village, offering a stress-free commute via c-train and access to major amenities. Don't miss out on this great one of a kind unit, cl ose to all world class amenities such as the Stampede grounds, National Music Centre, Opera in the Park, Arts Common and the Calgary Zoo and minutes away from amazing restaurants and the ever so popular Western Canada High School. Fall in love with what East Village has to offer, contact your favorite realtor for a showing on this beautiful unit!! (id:41914)
1 Main Street
Rural Wheatland County, Alberta
Amazing opportunity for the savvy buyer!! Total sq ft is 4,393 of potential family living!! Located in the Hamlet of Redland offering peaceful and tranquil surroundings. Only 20 minutes from Drumheller. Elementary and junior high schools in Carbon. This property is made up of 20 residential lots that total 2.256 acres. The current construction is 65% complete and is sold "as is-where is" This is a great Handyman opportunity to realize your dream home as an end product. New roof 2022. Municipal water is available to the property line. (id:41914)
