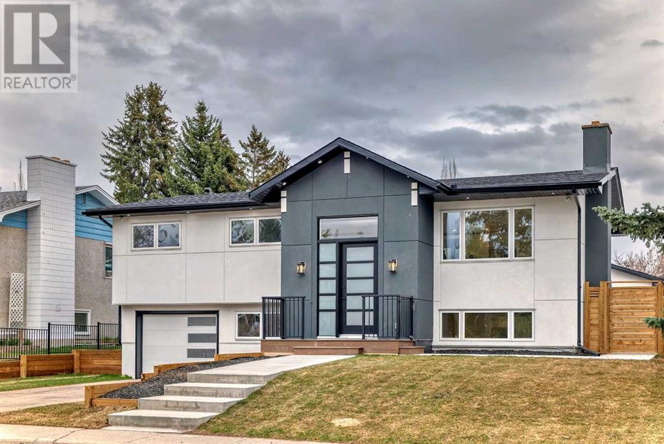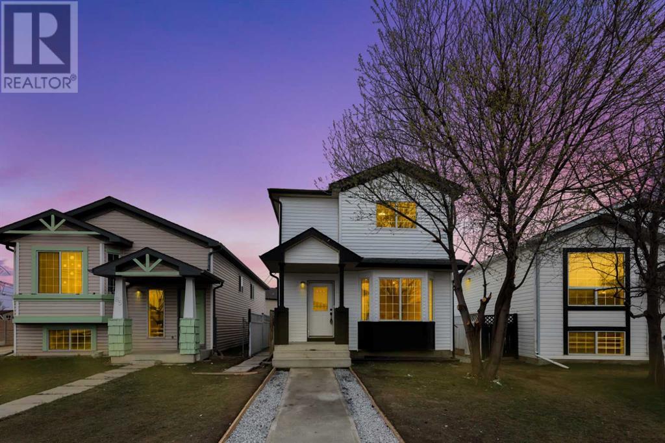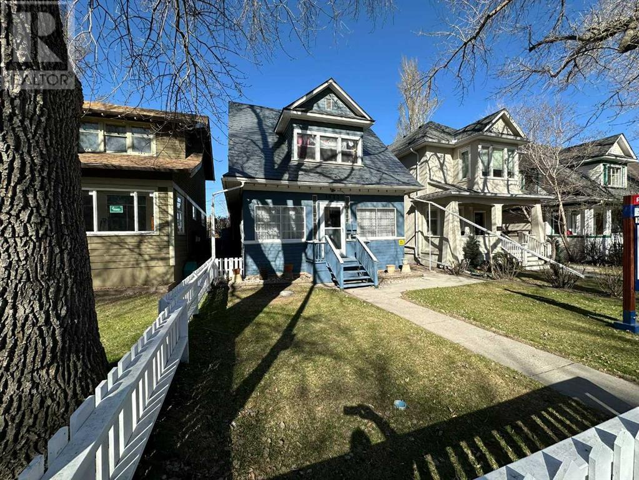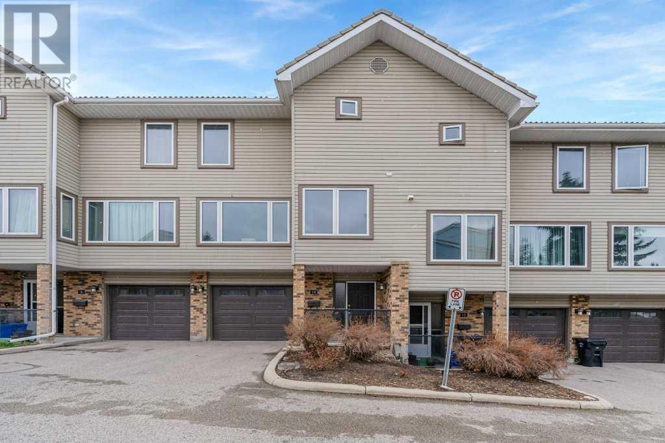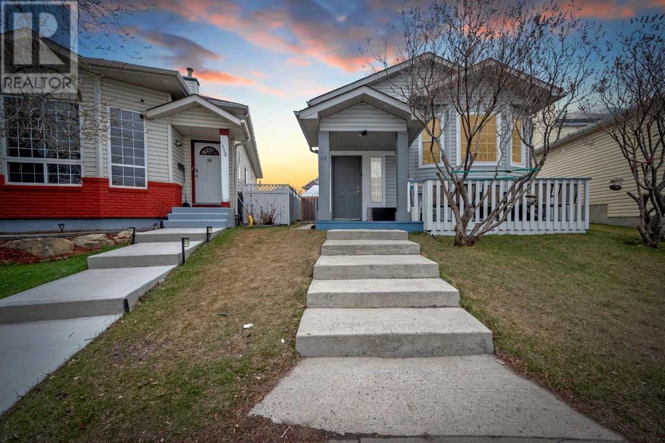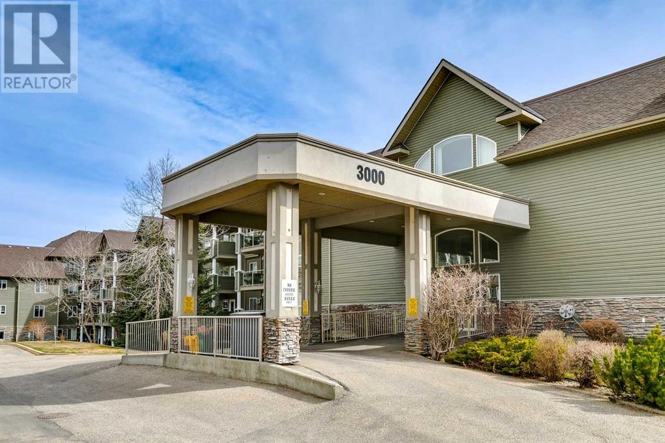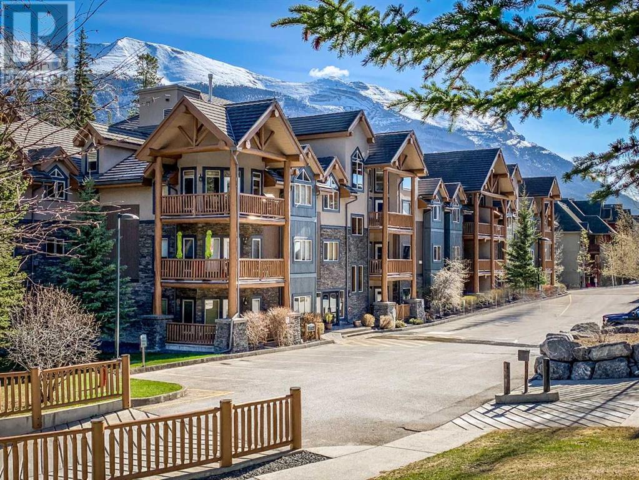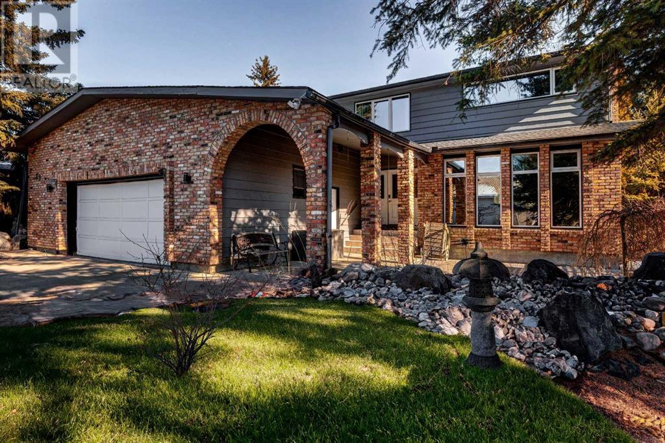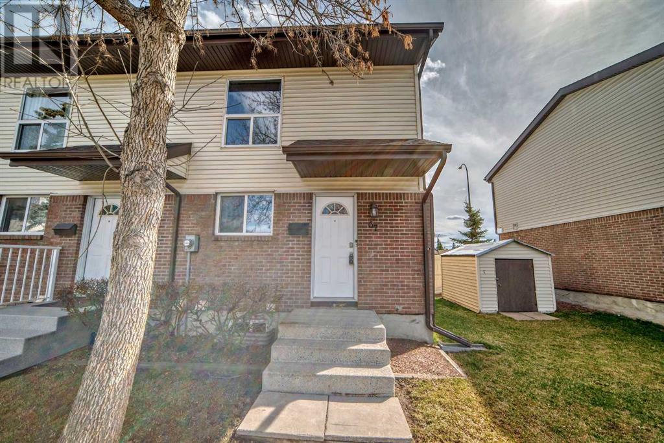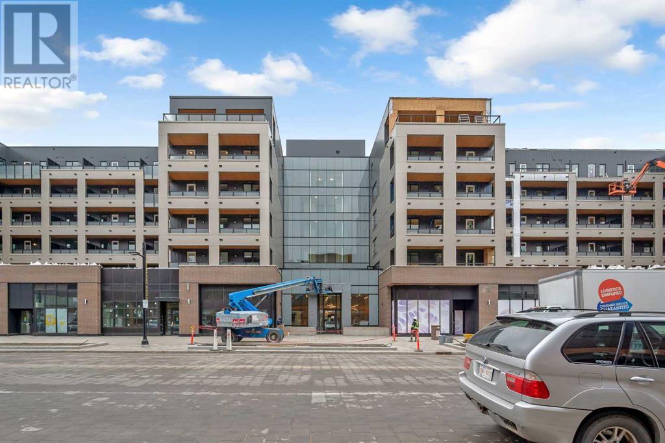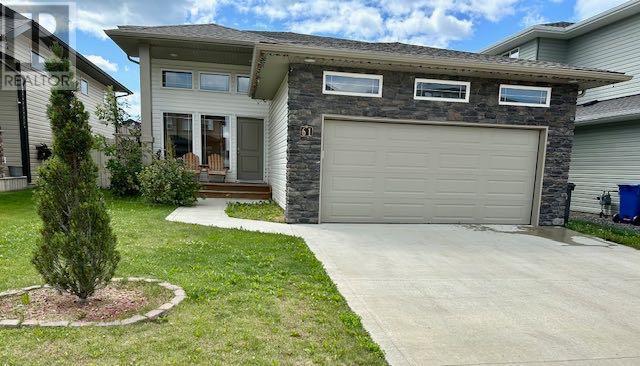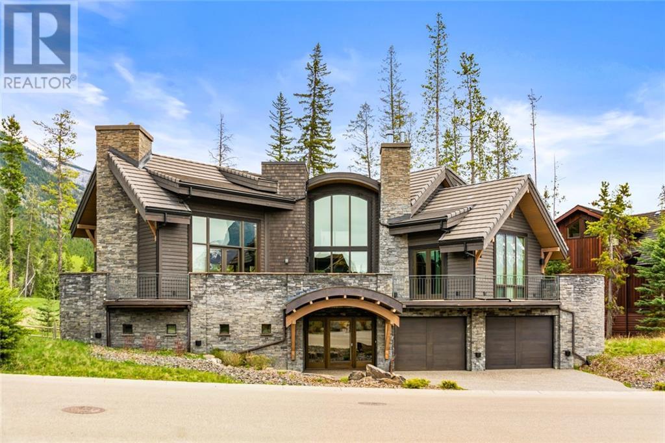2104 Urbana Road Nw
Calgary, Alberta
This modern masterpiece bi-level residence offers unparalleled elegance and functionality. Step into the living room, where a stunning vaulted ceiling and eye-catching custom 100-foot electric fireplace set the stage for a warm and inviting ambiance. Engineered hardwood flooring and a stylish metal spindle railing add to the allure of this space. The kitchen is a chef’s dream, boasting LED strip lighting throughout, stainless steel appliances including a built-in microwave and wall oven, dishwasher, a double sink, quartz countertop, and exquisite water drop pendant lights illuminating the spacious waterfall island. Retreat to the master bedroom featuring a vaulted ceiling, walk-in closet, and a beautiful custom-built feature wall. Indulge in luxury in the 5-piece ensuite, complete with dual sinks, quartz countertop, in-floor heating, a freestanding soaker tub, 10mm glass shower, and a large privacy glass window. Convenience meets style in the laundry room, equipped with quartz countertops and HE front-load washers and dryer. A standout feature of the home is the LED strip lighting throughout all bathrooms, the kitchen, and the stairway, heated tile flooring in all 3 bathrooms. The stucco exterior, expansive vinyl deck with privacy glass wrapping around to the rear, oversize insulated and drywalled & the epoxy flooring single attached garage, and oversize double detached garage enhance both convenience and functionality. Security cameras further enhance functionality and peace of mind. Walking distance to Foothills Hospital, Tom Baker Cancer Center, University of Calgary, Westmount Charter School, and University School, this residence offers the epitome of urban living. (id:41914)
81 Martinvalley Place
Calgary, Alberta
Introducing 81 Martinvalley Place With over 1700 SQ ft of beautifully crafted living space, this NEWLY RENOVATED 2-storey residence with an ILLEGAL BASEMENT SUITE, NEW SIDING, NEW ROOF, and a DOUBLE GARAGE is ideal for first-time homebuyers or investors. Conveniently located near the Gurdwara, schools, transit, and shopping, this home provides easy access to all amenities.Don't miss out on this fantastic opportunity! (id:41914)
1923 5a Street Sw
Calgary, Alberta
1923 5A Street SW (also known as Heritage Ash Street) - A Rare Opportunity To Acquire A Prime Investment Opportunity Nestled In The Heart Of Cliff Bungalow | Location! Location! Location! | Amazing Investment Holding | Main Level Self-Contained With In-Suite Laundry / Upper Floor Self-Contained With In-Suite Laundry & Basement Self-Contained With In-Suite Laundry (illegal Suites) | Located Blocks To All The Amenities You Are Looking For In Mission & Trendy 17th Ave SW | It Doesn't Get Any Better Minutes To Downtown Stroll To 17th Avenue Shops & Restaurants Or Enjoy The Tranquillity Of The River Pathways | Cliff Bungalow/Mission Is The Ultimate Pedestrian-Oriented Area & One Of The Most Desirable Communities In The Inner City. (id:41914)
10 Coachway Gardens Sw
Calgary, Alberta
Welcome to this amazing townhouse perfect for you and your family. The main level of this delightful home hosts a fantastic living room with a stunning wood fireplace with ample windows. It is the perfect place to curl up at the end of the day enjoying a roaring fire while gazing out at all mother nature has to offer. The kitchen, with vinyl plank floors, is just off the dining room providing an ideal space to make delicious home cooked meals for entertaining friends and family alike. As you make your way to the upper level you will find 3 large bedrooms giving you ample room for your family as well as guests. The primary bedroom has it’s own ensuite making it your own little oasis at the end of a long day. There is an additional full bathroom offering everyone space for their personal needs. The basement offers an open foyer as you enter your home as well as a 2 piece powder room and a storage room giving you tons of space for all the extra things that come with a busy amazing life. This home boasts a single attached garage as well as a covered balcony allowing you to keep your vehicle out of our many seasons and an outdoor space for you to enjoy a warm evening breeze. This eloquent home is a close trip to downtown with lots of parks, walking paths, playgrounds, schools and shopping amenities all within steps of your front door. Whether you are looking for your first home or a home for a growing family, this townhouse is meant for you. (id:41914)
117 Martinpark Way Ne
Calgary, Alberta
Welcome to this spacious 6 Bedroom Bi-Level house is in the most desired Community of Martindale in NE. This house is situated in a very convenient Location close to each and every facility like Transportation, Shopping, C-Train, School, YMCA and much more. Main level features 3 Bedrooms, 2 full bath, kitchen, Living and Dining Area with Loads of natural light. The basement (ILLEGAL SUITE) is fully finished with 3 bedroom , one bath, kitchen and living space. It has its own PRIVATE ENTRANCE and COMMON, PRIVATE LAUNDRY. Brand new hot water tank installed recently. This value package also includes a DOUBLE GARAGE. Great Investment Opportunity For Investors & First Time Home Buyers. WON'T LAST! Call your favorite Realtor today! (id:41914)
3332, 3000 Millrise Point Sw
Calgary, Alberta
A quiet corner unit in the fabulous complex of Legacy Estates in Millrise with window A/C and no unit above. This 60+ building offers an exceptional life-style. A rare 1,000+ sq ft 2 bedroom 2 bath unit is bright and roomy with multiple windows allowing an abundance of natural light. The in-suite laundry has stacked front loading washer/dryer (washer is brand new) and excellent storage. There is an additional titled storage unit and a titled parking stall in a heated, secure parkade, with a shared car wash bay.The bright, spacious kitchen is equipped with high end appliances including: GE cook top stove with convection oven, Whirpool microwave, Kitchen Aid dishwasher and Maytag fridge with ice maker and filtered water dispenser. You’ll appreciate plenty of counter and cupboard space. The tree lined shaded balcony is accessed through the gracious livingroom and faces a quiet parking lot and driveway. New luxury vinyl with premium underlay in both bedrooms has been recently installed. Flooring is all vinyl plank and tile, with no carpet. Lighting has been updated in kitchen and dining room, as has the main bath sink faucet and hand held shower head in ensuite. Building amenities abound including: library, fitness room, dining room, social room, rooftop patio, card clubs, coffee club, knitting and craft clubs, pool table and shuffle board in games room, regular social events and entertainment, a guest suite that can be rented when company comes, wheelchair accessibility, on site hairdresser. Pet approval required. Condo fees include everything except cable and phone. There is a mandatory meal plan of $75 a month for delicious and varied chef cooked meals available 5 nights a week.The chef will also cater the dining hall for special events and family celebrations. No need to go on a cruise you live in luxury in this building! (id:41914)
319, 175 Crossbow Place
Canmore, Alberta
Welcome Home to this top Floor 3 Bedroom + 3 Bathroom Penthouse in Crossbow Pointe. As you walk into this open concept home you will love how it feels, vaulted ceilings an abundance of light, south facing windows with a large open loft. On the main floor you will find a cozy mountain feeling kitchen, living, dining area that has access to the patio. Enjoy a BBQ or your morning cup of coffee and soak up the sunshine and views. The primary bedroom offers a 3 piece ensuite, walk in closet and a large window. The second bedroom is spacious in size with a 4 piece bathroom right beside, as well as in suite laundry. Hardwood and slate flooring are featured throughout. Up the stairs you are welcomed into a large open loft media area, the third bedroom and 4 piece bathroom. This unit comes with 2 underground titled parking stalls and 2 storage units. You are steps away from the Bow River, access to fabulous walking and biking trails, minutes to downtown Canmore. The complex offers an "amazing" amenities building featuring an indoor pool, indoor/outdoor hot tub, theatre, exercise room, library & lounge. Enjoy this quiet, friendly, adult 40+ community. (id:41914)
28 Canova Road Sw
Calgary, Alberta
Just a Pathway to Fish Creek Park, golf, shopping , schools transportation community centre and so much more. This home oozes family love with the huge landscaped yard with water features mature trees, deck, patio’s and most of all privacy. Let’s take a tour of this truly wonderful home with over 4300 sq. ft of developed living space. As you pull up to this home you will notice the Fantastic Brick and cedar exterior, with 5 year old roof, new windows , patio doors on the main and upper levels plus the over sized double attached garage 28’ x 23’. The renovations on the property are endless and top quality. Walking through the front door you are greeted with an open foyer with your eyes bing drawer to the bright open stairway, with dining room to the left and sunken living room to the right. All with stunning hardwood and tiled floors, beautiful ceilings and exquisite finishing such as crown mouldings, all door casings, base boards , new paint throughout along with so much more. Wait till you actually go into the large dinning room with an amazing built in cabinetry with unbelievable pullout drawers and cupboards for easy storage. from the dinning room or the front foyer you can access your breath taking Gourmet Kitchen which is every Chef's dream with subzero fridge, 48"gas Wolfe Range, built in dishwasher , Wolfe built in warming drawer, built in wine/beverage fridge, all cascaded white custom cabinetry with more storage that you could even imagine along with the most convenient pull outs. The marble Island and counter tops flow over all ares of the kitchen a must to see. A few steps from the Kitchen you have a large family room to keep everyone together and participating in the meal preparation and family time . ( this is where you put your phone away and enjoy your family face to face time). As you move to the upper level you will find your additional bonus area for more quiet time after a long day with custom built in bookcase and entertainment cen tre, read or watch a movie or just bask in the quiet. From there you can take steps to your Huge Primary bedroom when you want to call it a day. this room has tons of space for a quiet sitting area and so much more. You will enjoy walking to step into your custom spa like ensuite c/w double sink vanity and large walk in shower and radiant warm floors and towel bar warmer. then step into your custom built walk in closet to choose your ward robe for the day! (FYI You also have a tV built into the mirror so you can get ahead of the morning traffic.) Let's keep the tour going you will find to additional large bedrooms along with double closets Plus a 5 pce luxury main bath rood also with double vanity's and towel bar warmers and radiant heated floor. This home on the two upper levels have been custom renovated, even the lower level is a warm modernized space with so much opportunity. (id:41914)
67, 32 Whitnel Court Ne
Calgary, Alberta
INVESTORS AND FIRST TIME BUYERS ALERT. WHY RENT? THERES NO NEED TO, THIS HOME WILL GIVE YOU EVERYTHING YOU NEED TO START OUT WITH. 2 bdrms, 1 BATHS, private fenced yard facing south, private gate, parking outside, basement. Its a winner. PARTIALLY RENOVATED, with 2 brms, possible flex room in the basement, 1 baths, private fenced yard, pets allowed including 2 dogs, they just need to be registered. The kitchen is modern with a pantry and window over the sink. Theres a good-sized dining area and bright and sunny living room with sliding door to the private yard, facing south with a private gate. The flooring is hardwood and ceramic tile, baths were renovated. The basement has a office or flex room, but is unfinished. Lots of storage downstairs, washer and dryer, recently serviced furnace for peace of mind. The buildings are well maintained with the windows replaced and all the fences painted. All the roofs, eaves, and soffits on 1/2 of the complex were replaced a few years ago and the other 1/2 of the roofs, eaves and soffits will be redone in 2024, all paid for. The sidewalks are all being fixed this year as well, paid for. Located in the neighborhood of Whitehorn, you'll have easy access to local amenities, schools, ELEMENTARY, JUNIOR AND HIGH SCHOOLS, parks, bike and walking path, and public transportation, and nearby shopping malls. This home is also close to transit including a MAX orange bus stop and LRT station. Don't miss your chance the get into the market at a very affordable price in this delightful townhouse. I know an excellent mortgage broker that can assist you is you need assistance. Call your friendly realtor with any questions. (id:41914)
305, 3932 University Avenue Nw
Calgary, Alberta
Welcome to this BRAND NEW, luxury 2 bed/2 bath unit in prime NW, University District! This development offers one of the best locations in Calgary and is situated within close proximity to the best NW amenities (Children's Hospital, University of Calgary, minutes to downtown core, grocery, restaurants, fitness, cinema and the beautiful Central Commons Park!) As you enter the unit, you are welcomed into the kitchen, which offers a modern aesthetic with floor to ceiling grey shaker cabinetry, an oversized sink, recessed pot lighting, quartz counters with plenty of space and a great appliance package (including french door fridge, electric stove with over-the-range microwave and built-in dishwasher). The kitchen leads into the living room which is cozy, finished with luxury vinyl plank flooring and access to the huge patio - great for summer days and nicely combining indoor/outdoor living space. There are 2 large bedrooms, each with large closets and windows and 2 bathrooms (one finished with glass shower w/tile surround and the other with tub/shower combo). This unit offers privacy for living and is very practically designed. Elegant and bright, this unit is spacious, modern and neutral colour-toned. With in-suite stacked washer & dryer and an underground heated & titled parking stall - this home has it all! Don't miss out on your opportunity to invest and be a part of University District! Come view today! Pls Call Francis _4038193945 to deliver key to you on site for your showings or also pick up keys at the Discovery Centre 4410 University Ave NW (id:41914)
61 Tyson Crescent
Red Deer, Alberta
Welcome to 61 Tyson Crescent in the beautiful community of Timber Ridge! This bi-level home is close to schools, shopping, parks, playgrounds and more! The main floor includes a living room, kitchen and dining area. It also has three bedrooms, the primary bedroom has a 4-piece ensuite and there is another 4-piece bathroom on the main level. The unfinished basement has been framed for two 14'0" x 14'0" bedrooms, a bathroom and a large living area. The basement is piped in for in-floor heating and tubed for central vacuum. New luxury vinyl planks have been put in on the main floor, along with new carpeting in the bedrooms and new tiles in the entrance and bathrooms. The house has also recently been painted. This property is a great investment to have added to your rental portfolio or for someone looking to add their own personal touch to their new home! Call your realtor and book a private viewing today! (id:41914)
600 Silvertip Road
Canmore, Alberta
Executive Timber Frame Custom Home!Stunning Timberframe MTN Retreat, backing onto Silvertip golf course, w/ 4400 SF+ of luxury at its finest. Design by Russell & Russell, w/ walls of glass that perfectly capture the expansive views and flood the home with light, effortlessly bringing in the outdoors. Massive wrap around deck off the Great Room & Primary bed, complete with FP, BBQ & outdoor speakers, is great for entertaining. Gorgeous Chefs kitchen with Miele & Subzero and DBL islands, w/ bar/buffet island for gathering with family. Front door leads to the picturesque family rm where you can watch the deer & elk stroll by. Relax after a hike/ski w/2 more spa like suited beds on this level. Loft completes the MTN experience w/ great views & a flex space for yoga/library, + a suited bed. Amazing floating staircase, elevator to all floors , limestone floors, 5 FP's w/3 Rumford high efficiency, 8 ft Oak Doors, Dornbracht plumbing, Lutron, extensive glass & masonry. Hamill Creek Timberframe. (id:41914)
