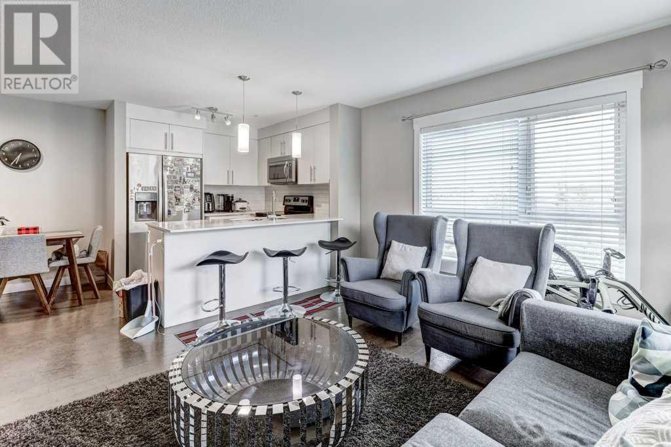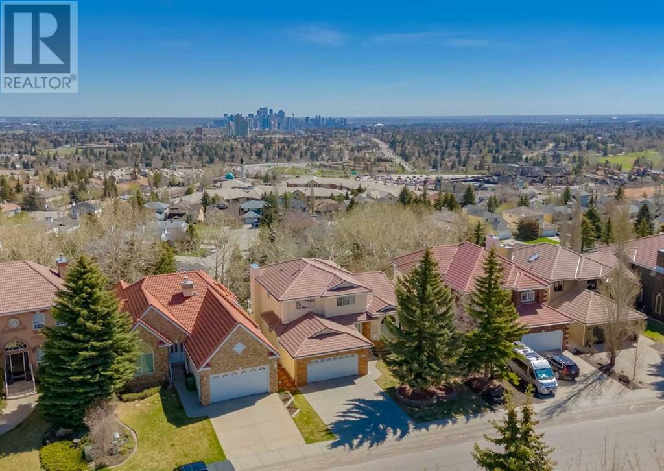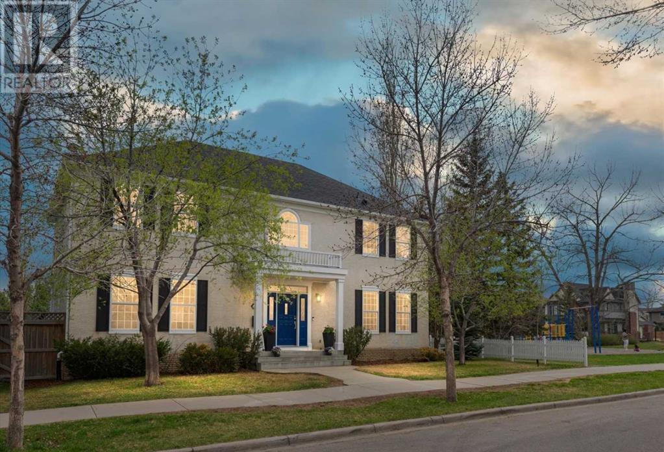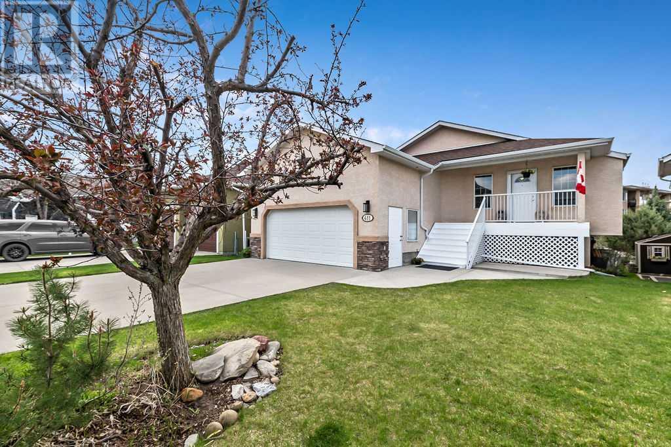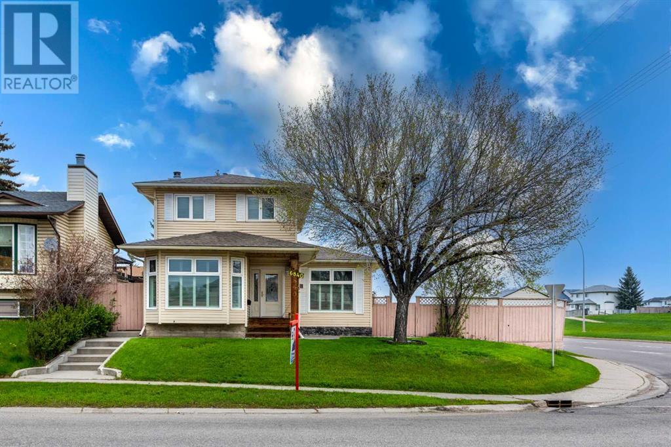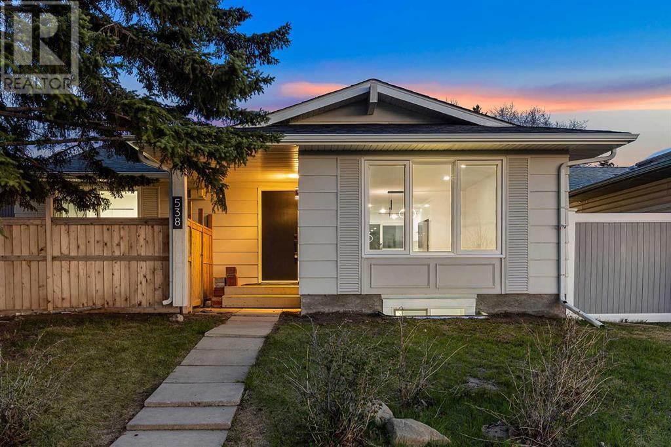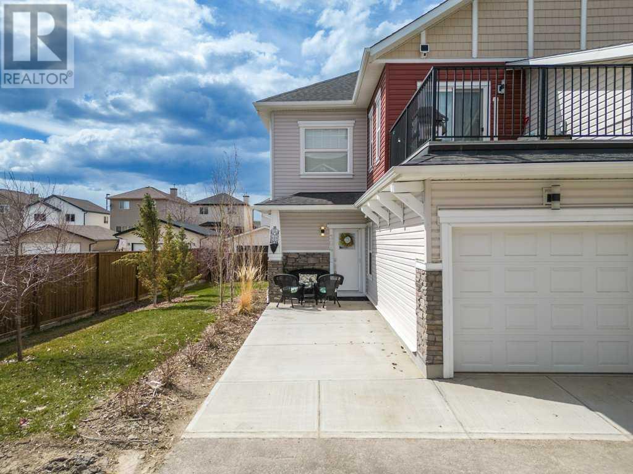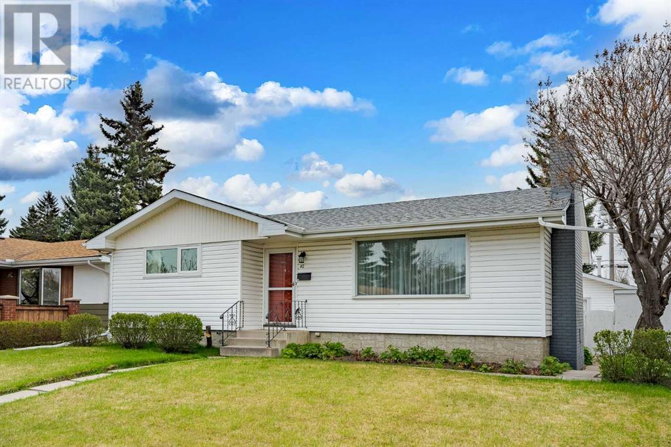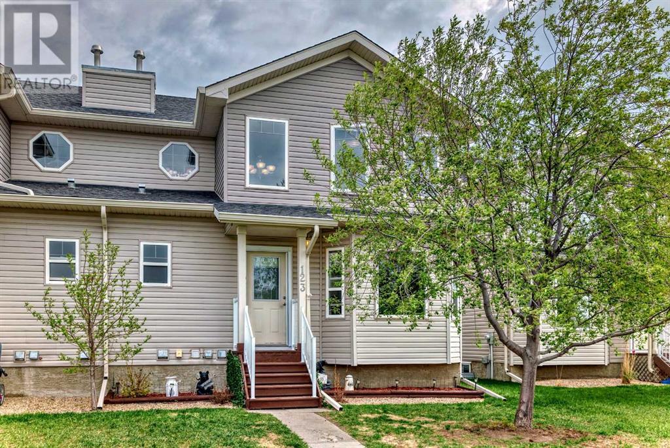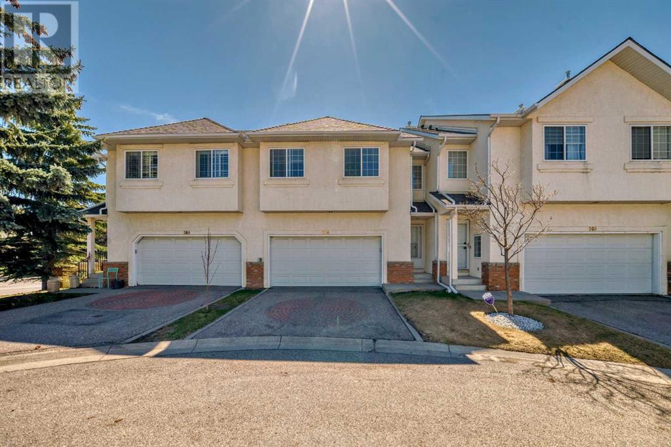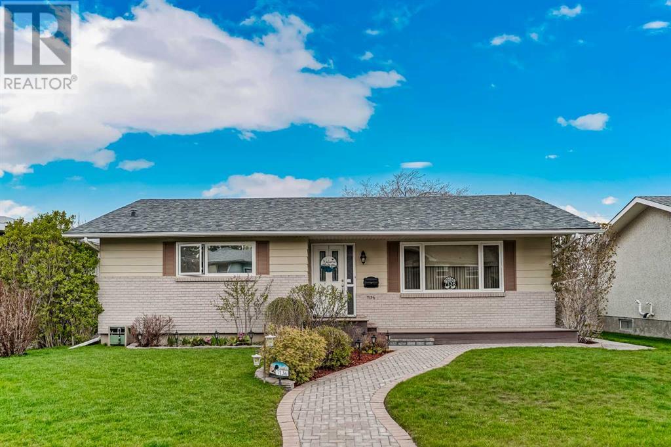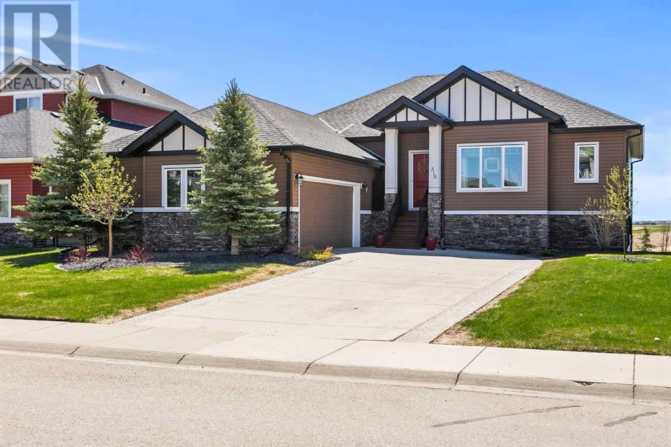7216, 302 Skyview Ranch Drive Ne
Calgary, Alberta
Gorgeous home! A fantastic opportunity for all home buyers & investors to own this beautiful CORNER unit condo located in the popular community of Skyview Ranch Calgary. 2 Bedrooms | 2 Bathrooms | 846 SQFT | Work from home area | Corner Unit | backing on to green space | Open floor plan | Upgraded kitchen | Underground Titled Parking. Welcome to unit 7216 in the well managed building of Orchard Sky. Bright & spacious open floor plan that will leave you at a wow! Well appointed kitchen with quartz countertops, stainless steel appliances, and plenty of cabinet space. Adjacent to the kitchen is the dining area and the sunshine filled living room with extra windows bringing plenty of sunlight all day long. 2 spacious bedrooms including the master bedroom with its own en-suite and the second bedroom with another shared bathroom. The built-in desk area servers perfectly to set up your work from home station. The laundry/storage room is just an added bonus among many others. Enjoy your morning tea and coffee in your private east-facing balcony with the views of the green space. Excellent location with walking distance to the school/playground, and minutes to Stoney Trail, Crossiron Mall, Costco, grocery stores, restaurants/cafes, and much more. A great spacious corner unit offered at a stellar price. (id:41914)
102 Christie Park View Sw
Calgary, Alberta
An incredible rare opportunity awaits with this exquisite residence, nestled in the sought-after enclave of Christie Park. Situated on a prestigious street backing onto green space, this home offers a breathtaking views of the Downtown City Skyline. Boasting over 2800 square feet above grade, this executive home exudes timeless design and impeccable craftsmanship. Upon entering, you'll be greeted by an inviting foyer that leads to sophisticated living spaces adorned with vaulted ceilings, spindle railings, and a curved staircase. The main floor features a formal vaulted living room, a gracious dining room, a well-appointed kitchen, a cozy breakfast nook, and a comfortable living room, perfect for relaxing evenings by the fireplace. Additionally, there's a versatile bedroom that could serve as an office, a powder room for guests, and a convenient laundry room with garage access. Ascend to the upper level where luxury meets tranquility in the spacious master bedroom suite. Step out onto the private sundeck and soak in the stunning city views. The ensuite bathroom offers a jetted tub, a separate walk-in shower, and a generous walk-in closet. Two more bedrooms and a four-piece bathroom complete the upper level. The fully developed walkout basement is an entertainer's dream, featuring a guest bedroom, a three-piece bathroom, a den/office, a games area, and a cozy media/family room with a gas fireplace. With ample storage space and in-floor heating, this lower level offers both comfort and functionality. Outside, meticulous landscaping provides a serene retreat for outdoor dining and entertaining on the maintenance-free sundecks. This home showcases pride of ownership and is meticulously maintained throughout. Located on one of the most desirable streets in Christie Park and Southwest Calgary, this residence offers close proximity to many top rated schools, shopping, tennis courts, transit, and all other amenities. Families will appreciate the nearby Westside Recreation C entre and central location for children's activities. Don't miss this rare opportunity to embrace luxurious living with unparalleled views in one of Calgary's most coveted neighbourhoods. Click the media icon for the video and schedule your private showing today! (id:41914)
4651 Passchendaele Road Sw
Calgary, Alberta
*OH | Saturday & Sunday | May 18 & 19 | 2-4:30pm* Nestled beside a charming park on a quiet street in one of the city's most coveted neighbourhoods, this first-time-to-market family home exudes timeless elegance and modern comfort. Sitting on a double oversized lot and one of the largest homes in the area, offering 4192 sq ft of living space with 5 bedrooms and 2.5 bathrooms. Step inside to discover a soaring two storey foyer that sets an elegant tone. The main level boasts a fantastic layout, with spacious living areas bathed in natural light from large windows, creating a warm and inviting atmosphere for both daily living and entertaining guests.The heart of the home is the sunny kitchen, where culinary enthusiasts will delight in the double wall oven, Bosch induction cook top, ample counter space, and walk-in pantry. From casual breakfasts at the kitchen table to elegant dinner parties in the formal dining room, this home is designed to accommodate every occasion with style and ease. The spacious office with gorgeous views of the park and surrounding mature trees will inspire you as you work.Upstairs, the second level offers a private retreat for the whole family. The generously sized bedrooms provide comfort and tranquility, each offering ample closet space and large windows. The primary suite is a sanctuary unto itself, complete with a luxurious ensuite bathroom and a large walk-in closet, offering a peaceful haven at the end of the day.The lower level is all about recreation, with room to watch movies, host games night, work on hobbies and set up a home gym. There’s a 5th bedroom that is perfect for guests or teens, and a full bathroom roughed-in and ready for your design touch.Extend your living space outside with a spacious sunny south facing deck and plenty of room in the yard for kids to play. Whether it's enjoying your morning coffee on the deck, hosting summer barbecues with friends and family, or simply relaxing in the shade of the trees, this outdoor oasis is sure to be a favourite gathering spot year-round. Enjoy ample parking including a three car garage and an RV parking pad.Garrison Woods is one of the most walkable neighbourhoods, with great shops, restaurants and amenities right in the area. Enjoy a stroll to trendy Marda Loop or head to the nearby off-leash dog park. There are plenty of parks and playgrounds and access to the city’s bike path system. Top-rated schools from Kindergarten to University are all in walking distance. With easy access to major transportation routes, you'll enjoy the best that city living has to offer while still maintaining a sense of peace and serenity at this tranquil park side home. (id:41914)
411 Lineham Acres Bay Nw
High River, Alberta
Welcome to this stunning fully finished 1600sqft walk-out bungalow, with double attached garage, nestled in the desired neighborhood of Lineham Acres. This well maintained home boasts 2 spacious bedrooms on the main level, and an additional 3 large bedrooms downstairs. The primary bedroom on the main level, features a 4-piece ensuite bathroom, and has access to the rear deck. The heart of the home features a great kitchen, while the living and dining area, provides a welcoming environment, for gatherings with family and friends. You will enjoy the convenience of an elevator, making every level(Including the garage) easily accessible for all, air conditioning ensuring year-round comfort, and in floor heat in the basement. Step outside and appreciate the garden, and the many fruit trees/plants(Pear, Apple, Sour Cherry, Yellow Raspberries and Rhubarb) or spend time relaxing on your massive west facing deck(with awning and natural gas hook up for your bbq) or ground level patio. The yard also has underground irrigation! This property has great proximity to walk paths, playgrounds, green space, the High Wood golf course, and offers the perfect blend of luxury, convenience, and leisure. New Shingles done last year. Don't miss out on the opportunity, to make this your dream home! Book your showing today!! (id:41914)
6840 37 Avenue Ne
Calgary, Alberta
THE BEST DETACHED home in this price range in Calgary ! Incredible WELL MAINTAINED years over years ! SPACIOUS 1,585 sf 2 Storey | HUGE BACK YARD, OVERSIZED 24x26 Garage (Infrared heating, cable, vacuflow, LED lighting, 12" pony wall and 16x10 insulated door) | Gas BBQ Hook-up, 30 Amp plug-in for RV TRAILER | Top quality CALIFORNIA SHUTTERS | TRIPLE PANE WINDOWS (2012) | ROOF SHINGLES (2015) | New Hot Water Tank (2016) | Newer High Efficiency (2007) | Newer Doors | COVERED FRONT ENTRANCE | EXTENSIVE CONCRETE WORK including RV parking, poured concrete drive-way, walk-way and entrance (front & back) | Amazing Curb Appeal with great landscape and beautiful tree | So much space in main floor that you can turn one of the family room into your working office | 3 very good size bedroom upstairs and a 5 pcs bathroom with Double Sink | Big Basment Partially Finished provide you lot of options: turning it into a basement suite (subject to City of Calgary approval) or create extra space for your beloved family members ! Act quick, this won't last ! (id:41914)
538 Midridge Drive Se
Calgary, Alberta
5 BEDROOMS | 2.5 BATHROOMS | 2 BEDROOM LEGAL SUITE | DOUBLE DETACHED GARAGE | FACING GREEN SPACE | Absolutely stunning! Welcome to your fully renovated home in Midnapore, where luxury meets convenience. Situated facing lush greenspace and in close proximity to numerous amenities, this residence offers unparalleled comfort and accessibility. Not to mention, exclusive access to the serene Midnapore Lake adds an extra layer of tranquility to your lifestyle.Step inside to discover a main floor designed for both relaxation and entertainment. The spacious living room boasts an inviting ambiance, complete with an elegant electric fireplace perfect for cozy evenings. Adjacent is a dining room accentuated by a captivating feature wall, setting the scene for delightful meals and gatherings. The heart of the home, the brand new kitchen, is a chef's dream with stainless appliances and sleek quartz countertops, promising culinary excellence.The main floor further impresses with three generously sized bedrooms, including a master retreat featuring its own distinctive feature wall and convenient 2-piece ensuite. A freshly minted 4-piece bathroom adds to the allure of this level, ensuring both style and functionality.Descend to the fully finished basement, where a legal 2-bedroom suite awaits with its own separate entrance. Ideal for extended family or rental income, this space comprises a comfortable living area, well-appointed kitchen, and two bedrooms offering privacy and comfort. A shared laundry room caters to the needs of both levels, while laundry hookups upstairs add convenience.Outside, the expansive backyard beckons for outdoor enjoyment, complemented by a double detached garage for added storage and convenience. With brand new floors, paint, baseboards, kitchen, bathrooms, windows, and a refreshed exterior, every detail of this home exudes sophistication and modernity.Don't miss the opportunity to make this exquisite property your own and elevate your lifestyle to new heights. (id:41914)
304, 115 Sagewood Drive Sw
Airdrie, Alberta
*** OPEN HOUSE SATURDAY MAY 18, 11-1 PM! ***Incredible opportunity to own this gorgeous END UNIT bungalow in the most desirable location in Newport Landing! Nicely tucked into the corner, this 1 bedroom, 1 bathroom home is private and is surrounded by greenery. You'll love the numerous updates that show pride of ownership. Modern screen doors let the natural light through and allow you to enjoy the fresh air. With over 760 square feet, the layout is incredibly comfortable. Gorgeous laminate floors run throughout the entire living space, while neutral paint tones add warmth. The large window at the back lets in plenty of sunshine from the west through the beautiful custom shutters, making this a bright and cheery space. The kitchen is equipped with quartz countertops, full-height cabinetry with updated hardware, an oversized silgranit sink, and top-of-the-line stainless steel appliances. The large breakfast bar is a focal point of the space, accented by modern pendant lighting. The primary bedroom can easily accommodate a king-sized bed, and the walk-in closet is spacious. The charming interior is completed by a 4-piece bathroom and a laundry closet. At the rear, there's a concrete patio perfect for enjoying a quiet evening. This unit is very peaceful, backing onto a green belt. You'll have your own parking spot right in front of your home, and there's plenty of visitor parking for your guests. This complex is pet-friendly, although subject to board approval. Very low condo fees at $182.53 and they include common area maintenance, reserve fund contributions, insurance, professional management, landscaping, and snow removal. With your own furnace and hot water tank, you get the luxury of managing your usage. Be sure to check out the virtual tour! (id:41914)
40 Brown Crescent Nw
Calgary, Alberta
WELL MAINTAINED 1960’s BUNGALOW | QUIET CUL-DE-SAC | HIGHLY DESIREABLE NEIGHBOURHOOD | Welcome to this quant little home in the heart of Brentwood! 40 Brown Crescent, a perfect family bungalow featuring >2,000 sqft of living space, 3 bedrooms and 2 full bathrooms, a big back yard for kids / entertaining (53’ x 100’ lot) and a heated double detached garage with RV parking on the side with a gate. Original hardwood flooring throughout the main floor and a classic wood burning fireplace in the living room. This property has a fully developed basement featuring a sizeable recreation room and plenty of storage. Talk about the amenities! A short walk from the Brentwood school complex (CJP Elementary, Simon Fraser Junior High and Sir Winston Churchill High School, St.Jean Brebeuf Junior High School), Sir Winston Churchill Aquatic & Recreation Centre, and the public library, PLUS all the amenities the new North Land shopping complex has to offer. This is a perfect home for a family starting out who can add value to the property overtime or live in as-is. With close proximity to plenty of parks, shopping, and a short distance from John Laurie Blvd & Nose Hill park, you have everything close by. BOOK YOUR PRIVATE SHOWING TODAY! (id:41914)
123 Strathaven Heights
Strathmore, Alberta
Semi-detached Home with Attached Single Garage. Wonderfully located close to schools, shopping, Recreation Facilities. Kids Walk to School. Playground next door. This property is a must see to be fully appreciated! Don't miss your chance to have a look at this great property. Fully Finished townhouse comes with all the upgrades! Stainless Appliances. Granite counter tops, hardwood flooring ,ceramic tile, finished basement. 4 Bedrooms. Primary Bedroom Great sized walkin Closet. 4 Bathrooms.! Double sinks in the ensuite with a 6' jetted tub and shower will impress. Bedrooms are all oversized. Bright and Spacious. Lots of Windows. Main Floor features Open Concept. Living and Dining Areas. Off Street Parking. 3 Stalls, PET Friendly. Low Condo Fees, Low Maintenance Living. Original Owner downsizing. Expansive Not Expensive. Affordable Living at Best! East Side Patio 10'8X6'11. (id:41914)
364 Prominence Heights Sw
Calgary, Alberta
Open House Wednesday 3-6 pm. Welcome to your new home in the highly sought-after neighborhood of Patterson. This classic condo offers over 1800+ sq ft of developed living space and breathtaking views of the Calgary skyline. Step inside and be greeted by an abundance of natural light streaming through the expansive windows and the soaring ceilings on the main floor. The open floor plan offers a spacious living area with large kitchen and island and adjacent dining room. Open living space offers a great space for friends and family gatherings or for quiet nights in to enjoy the cozy gas fireplace. Entertain or unwind in style on the large balcony, where panoramic views of Calgary skyline await. The upper floor offers two generously sized bedrooms with ample space and comfort. The master bedroom boasting a walk -in closet and private ensuite with shower and soaker tub. The main 4pc bathroom features laundry facilities, ensuring efficiency without compromising on elegance. For those seeking additional living space, the fully developed walk-out basement offers endless possibilities. Discover a third bedroom and full bath, ideal for guests or extended family members. The versatile family room invites you to tailor the space to suit your lifestyle. Convenience meets luxury with the double attached garage, providing secure parking and extra storage space for your belongings. Experience the epitome of refined living in this classic condo at Prominence Hills. Embrace the tranquility of Patterson's prestigious neighborhood while enjoying easy access to urban amenities, making every day a celebration of comfort and style. Schedule your viewing today and elevate your living experience to new heights. (id:41914)
7136 Hunterwood Road Nw
Calgary, Alberta
This stunning bungalow home offers an effortless blend of comfort and style, inviting you to simply move in and make it your own. The upper level boasts elegant hardwood and tile flooring, enhancing the spacious living environment. The generously-sized living room provides an ideal space for relaxation, complemented by a great eat-in kitchen and separate dining area. The kitchen has been tastefully updated with Corian countertops, a sleek black fridge, and stainless steel appliances, including a stove and dishwasher. The primary bedroom offers a walk in closet and a 2 pc ensuite. Plus two more bedrooms and a beautifully appointed four-piece bathroom complete the upper level. Venturing downstairs, discover additional living space with a versatile layout. A second four-piece bathroom adds convenience, alongside a large bedroom, laundry room, craft room, and a cozy family room equipped with an electric fireplace (ready for gas conversion). The basement offers flexibility for various lifestyle needs. Outside, the private backyard presents an oasis of tranquility, featuring a delightfully large sunroom, lush garden beds, a practical storage shed, and a double detached garage. Every aspect of the home has been meticulously updated in recent years, ensuring both functionality and style. Noteworthy improvements include a new roof with a 50-year warranty, a modern hot water tank, air conditioning, and upgraded windows. Situated in a prime location, this residence offers easy access to a host of amenities, including walking distance to schools, shopping centres, public transit, and more. Whether enjoying quiet evenings at home or entertaining guests, this property caters to every lifestyle need with ease and sophistication. (id:41914)
519 Boulder Creek Drive Se
Langdon, Alberta
Experience luxury living in the sought after golf community of Boulder Creek Estates. Don't miss your chance to call this exceptional, and rare, fully finished walkout bungalow home. Perfectly situated backing onto the 10th hole of the Track Golf Course giving you the benefit of expansive open golf course views with no threat of being hit by errant golf balls. The side entry garage style of this home offers optimal curb appeal. Inside, the spacious and open floor plan is designed to showcase your breathtaking views with high ceilings and plenty of large South facing windows. The welcoming front entryway leads you past an open designated home office space into the heart of the home that will accommodate all aspects of your life from entertaining to everyday family living. A gorgeous stone fireplace anchors the main living area which flows seamlessly into your dream kitchen and dining area. The spacious and well laid out kitchen manages to feel both cozy yet luxurious with on trend 2 tone cabinetry with a built in china cabinet, a huge counter height stone island with seating, gleaming stainless steel appliances, including a gas range with double ovens, and a corner pantry. The dining room is conveniently situated right next to the kitchen and provides a door to your back deck for easy grilling and outdoor dining. Rich wide plank hardwood flooring, contemporary lighting and fresh paint throughout make this feel like a brand new home. Your luxurious primary retreat is also located on this level and comes complete with a 5 pc spa inspired ensuite and a large walk in closet. This main level is rounded out by a 4 pc bath and a huge laundry room / mudroom with built-in bench and tons of storage. Perfect for keeping even the busiest of families organized. The lower walk out level is well designed to accommodate large scale entertaining with a large dry bar with beverage fridge, a stylish farmhouse style gas fireplace, and perfect indoor/outdoor flow to take advantage of you r beautiful backyard space that includes a ground level covered patio and immaculate landscaping. When you’re not busy entertaining you’ll love hanging out in this space watching movies or playing games as a family. There are also 2 good sized bedrooms down here that share a 3 pc bath complete with in floor heating. It’s the ideal space for your teenagers, extended family members or guests. And there is still ample storage room available. An oversized double garage rounds out this amazing home that offers almost 3000 sq ft of luxury living in an unbeatable location. You’re going to love living in Langdon where you’ll enjoy a wonderful quality of life and friendly small town feel without having to compromise on convenience and amenities. Come find out why everyone is falling in love with Langdon. (id:41914)
