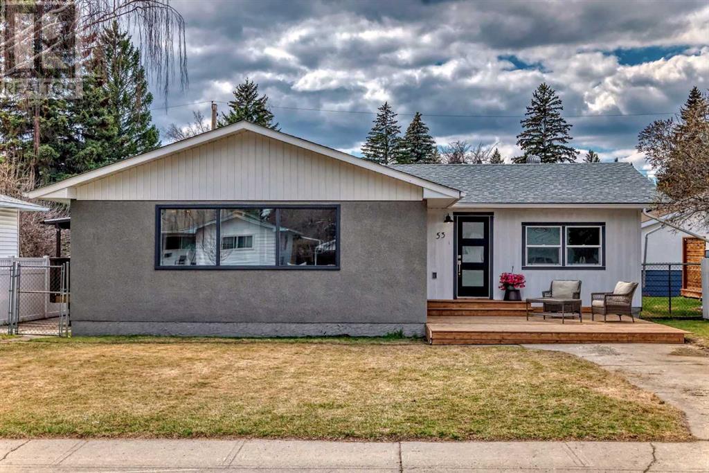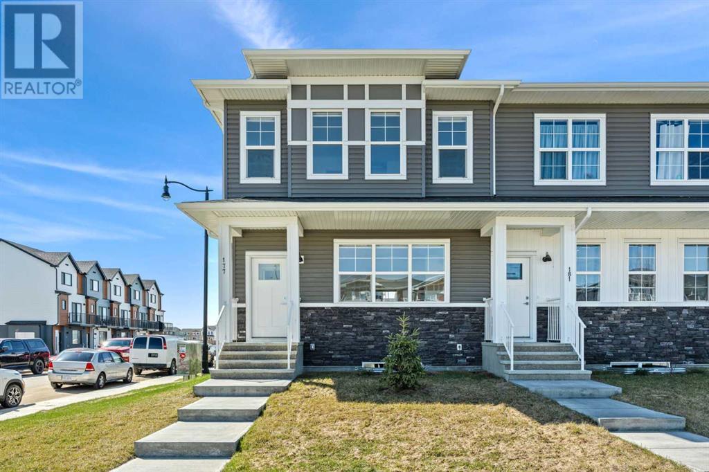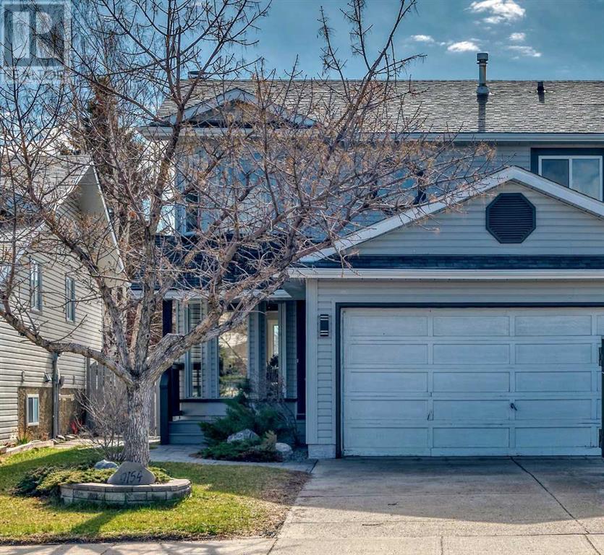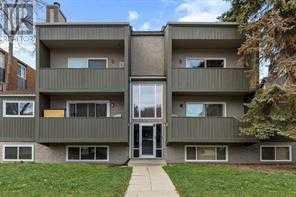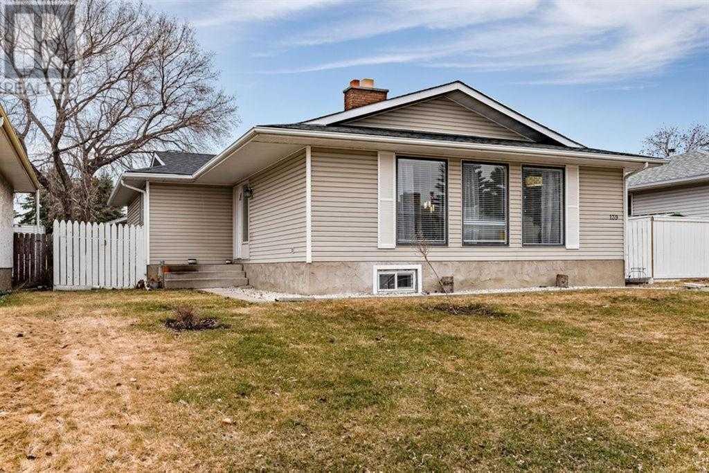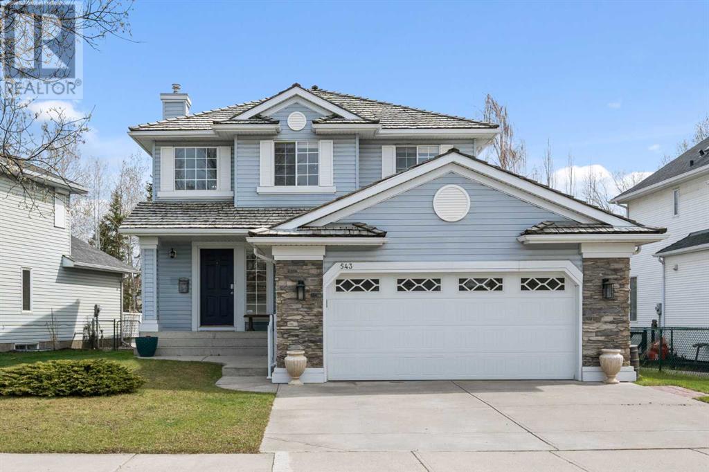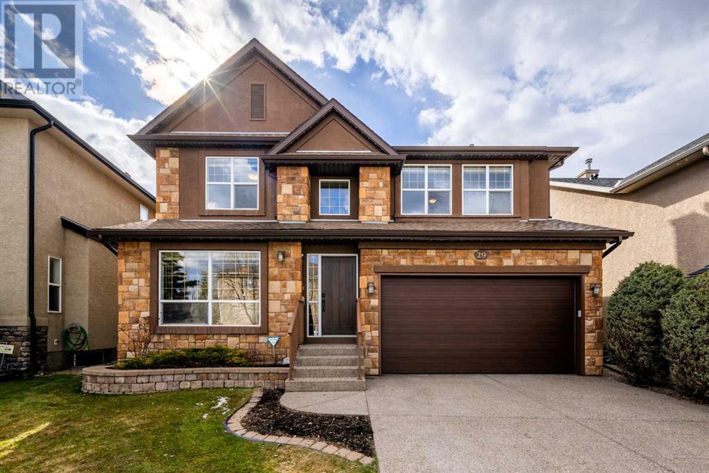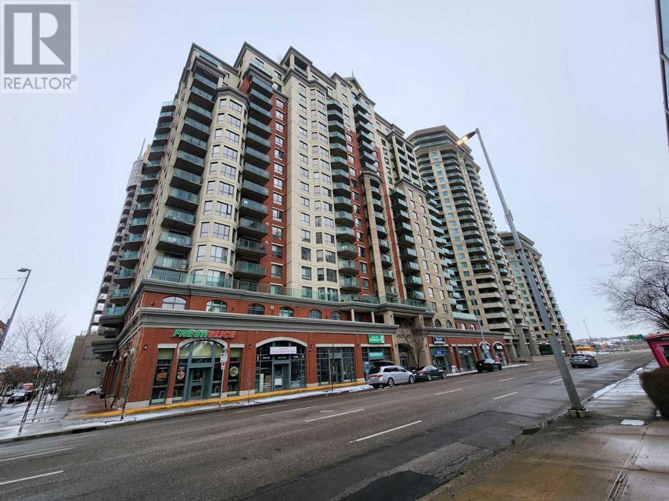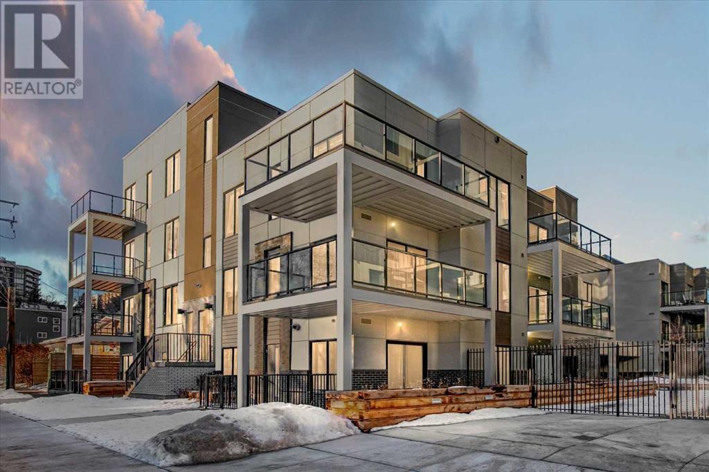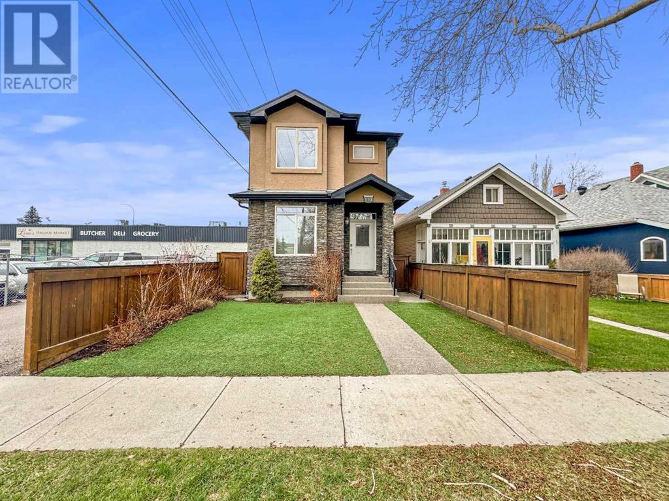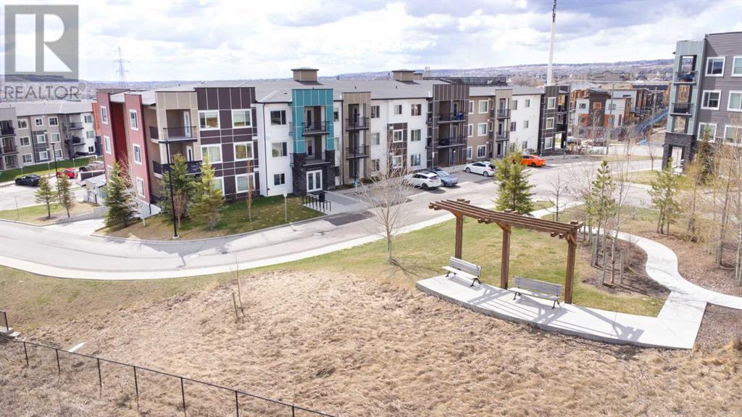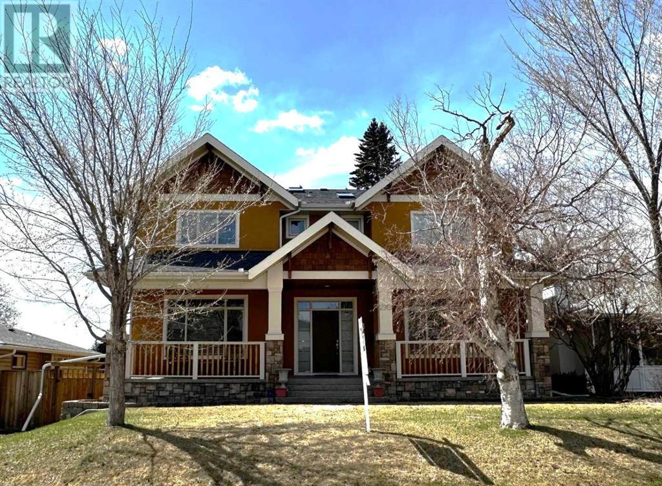53 Haverhill Road Sw
Calgary, Alberta
ONE of a Kind renovation, redesigned, taken back to the studs and rebuilt. Welcome to this 1270 sq ft house with 3 bedrooms up and 1 down. The main floor now comprises of a stunning Primary suite complete with large walk in closet and ensuite with double sinks and shower. There is even a separate exit to the generous west yard. There is a second bedroom/den off the primary bedroom separated by French doors. This room would be a perfect office looking out onto your new front deck or could be the nursery or young childs bedroom. Just down the hall is the third bedroom and 4 pc bath plus tucked behind the bifold barn doors is the laundry area. The Living and dining rooms are open to the spacious kitchen , now with all new custom shaker style cabinetry, quartz counters, feature wall shelves , double door gas stove, and 4 door Samsung fridge. Side door off the kitchen leads to a covered porch and steps to west backyard and all NEW 24 x 24 garage complete with oversized door and high ceilings.. Wood Fencing is also new. Gone is the old hot water heating, now this home has all new central heating and duct work . All new electrical service and wiring throughout ,eliminating overhead wires in backyard, all new plumbing lines and fixtures. Windows are new plus shingles were replaced in 2022. Stairs to lower level takes you to a huge family room with feature electric fireplace and TV wall . There is one bedroom down and all new 3 pc bathroom. The mechanical room has plenty of storage space and also houses the vacuum system , new hot water tank and furnace.. Super great location on a quiet street with in the heart of Haysboro. (id:41914)
177 Dawson Way
Chestermere, Alberta
Wow, take a look at this gorgeous END-UNIT HOME on a CORNER LOT with NO CONDO FEES (not a condo) in Dawson’s Landing, Chestermere! MOVE-IN READY! Built by Truman Homes, this property boasts 3 BEDROOMS and 2.5 BATHROOMS in 1,558 SQUARE FEET of living space with a SOUTH-FACING, FULLY LANDSCAPED BACKYARD and DOUBLE DETACHED GARAGE (via paved back-alley access)! Exquisite finishings here include: 9’ CEILING HEIGHT, QUARTZ COUNTERTOPS, UPGRADED STAINLESS STEEL APPLIANCES (fridge with water/ice), LUXURY VINYL PLANK FLOORING, UPSTAIRS LAUNDRY, and installed WINDOW COVERINGS! Conveniently located near to all amenities and Chestermere Lake! Don’t miss out on this incredible opportunity. Call now! (id:41914)
9154 21 Street Se
Calgary, Alberta
Amazing , totally renovated home in the heart of Riverbend, Nothing left to do but move in. All new flooring throughout, new white cabinetry with quartz counters, new stainless steel appliances. Main floor has a welcoming open style with living room open to dining and kitchen. There is a garden door off the kitchen to the back deck and private backyard. Upper level comprises of 3 very generously sized bedrooms, primary complete with walk in closet and 3 pc ensuite.. Lower level is fully finished complete with a large rec room, den, bedroom and 3 pc bathroom. Double attached garage completes this lovely home. (id:41914)
102, 730 2 Avenue Nw
Calgary, Alberta
Location AND value! Immaculate 2 Bedroom apartment condo on a quiet tree lined street in beautiful Sunnyside. Large south facing windows let in an abundance of light, yet because this unit is below grade, it is cool in summer, cozy warm in winter! Newer carpet in each of the spacious bedrooms. and California' style closet shelving gives you the storage you need . Tastefully painted with light neutral tones will compliment your furniture and decor . Spacious large living room with low maintenance laminate flooring . Efficient kitchen with upgraded modern cabinetry and bright track lighting. The Huge in-suite storage is for convivence to store all your treasures that aren't needed daily . The very low condo fees also covers the heating and water charges making your monthly commitments comfortably manageable. Just a short couple of blocks to the Sunnyside LRT station, two blocks south brings you to the Peace Bridge, leading you right into the downtown area. Enjoy the nearby trendy restaurants, pubs and shops of Kensington. Assigned parking in the rear of building keeps your car off of the street . Plenty of on-street parking for visitors. Enjoy the proximity to the lovely cycling and walking pathways along the Bow River. Go ahead make an appointment, you know you want to live in the area and at this special price it is calling for you. (id:41914)
139 Manora Crescent Ne
Calgary, Alberta
UPDATED Cozy bungalow in Marlborough Park with 1370 SQ FT on main level plus 1299 SQ FT BASEMENT with separate entrance. Stainless steel appliances, Newer furnace , newer Hot water tank. 6 Firealarm... all connected. 4 of them combo. FIVE BEDROOMS TOTAL (3 Bedrooms up with 2 Bedrooms and a den down ). A large living area, gorgeous laminate flooring throughout the entire home including the basement, and updated lighting make this home elegant and modern. A large living room with expansive windows floods the entire home with lots of natural sunlight. The eye immediately draws to the feature Mica stone double-sided woodburning fireplace that is accessible from the living room and formal dining room. The family sized kitchen features the classic look and feel of the natural wood countertops against the hard industrial stainless steel appliances, and soft tones of the glass backsplash. The large center island and plenty of cabinets will help keep your kitchen decluttered. Three bedrooms on the main level and one main 4 pc bath, including the master bedroom that has a 2 pc ensuite. A fully developed basement with 2 more bedrooms, one full bath a family, rec room and a kitchen complete this sweet package! Asphalt shingles were replaced in 2014 and have lots of life left for years to come! Fully fenced south-facing backyard with a double detached garage with additional parking in the back alley. Excellent location on a quiet street. Walking distance to many shops and dining options at the TransCanada Centre with all levels of schooling, public transit, and parks all nearby. Quick access to Trans-Canada Hwy and Stoney Trail will take you to many of Calgary's top destinations! This will make a wonderful home for you and your young family to grow and raise your kids in and a mortgage helper. (id:41914)
543 Douglas Glen Boulevard Se
Calgary, Alberta
Welcome to this beautifully presented fully finished, Air conditioned home backing onto greenspace. This home wows from the moment you walk in with its open to above entrance and gorgeous vinyl plank flooring. As you enter further into the home you will love the abundance of natural light and the spacious living room, a great place to relax after a long day! The kitchen has a feature island, quartz counters, corner pantry and lots of counterspace. Entertain in the large dining area or step out onto the massive covered deck for a BBQ. Completing the main floor is a half bath and a laundry room. Upstairs are 3 good sized bedrooms. The huge master overlooks the greenspace and features a walk in closet. there is a great 4 piece ensuite with heated tiled floor and a large vanity with make up desk, soaker tub and a separate shower. Completing this level is a 4 piece family bathroom with skylight. Did I mention that the vinyl plank flooring continues throughout the upper floor? The fully finished basement has a massive family/games room with a dry bar, a 3 piece bathroom and bedroom/office (the window size is not to current code). This home has been beautifully cared for and the back yard is spectacular with the huge covered deck and fabulous shed - a great place to enjoy those summer evenings! There was a new hot water tank installed in 2017 and the roof was serviced by Shake Pro in 2019. This is a great home in a fabulous location, do not miss out! View 3D/Multi Media/Virtual Tour. (id:41914)
29 Strathlea Court Sw
Calgary, Alberta
Nestled in the sought-after community of Strathcona, this first time to market, fully-inspected, meticulously maintained family home awaits you on a quiet street with a west-facing backyard overlooking the school grounds of Dr. Roberta Bondar School. Boasting over 4000 sq ft of finished living space, this residence harmoniously blends classic charm with modern amenities. Step into the inviting vestibule and experience the grandeur of the functional floor plan, greeted with warm wood tones and a soothing colour palette exuding sophistication. The formal living room is perfect for entertaining guests or enjoying cozy evenings by the fireplace, seamlessly connecting to the formal dining room, and setting the stage for unforgettable dinners with loved ones. The heart of the home lies in the large, spacious kitchen, featuring an abundance of cabinetry, stainless steel appliances ample counter space and a large pantry. Meal preparation becomes a joy in this culinary haven, complete with a focal chef's stove area. Bathed in natural light, the open family room effortlessly connects to the west-facing yard through a breakfast nook, perfect for morning coffee. Convenience meets functionality with the inclusion of a large mudroom with access to your double car garage with cabinetry and storage ensuring clutter-free entry from the outdoors. A convenient powder room completes this floor. Upstairs, discover a large bonus room with high ceilings and large windows, ideal for games, a home office, or a children's playroom. The primary bedroom is spacious and bright with a large walk-in closet, ensuite with a luxurious steam shower and French patio doors leading to a balcony overlooking the Rocky Mountains. Two more bedrooms round off the upper level. The lower level boasts a generously sized recreation room, perfect for movie nights while offering additional space for activities and fitness. A spacious bedroom and bathroom provide comfortable accommodations for guests, with extra storage available for added convenience. Outside a sprawling deck awaits with an automatic awning, perfect for al fresco dining or lazy afternoons in the sunshine. Beyond the yard lies access to the expansive sports field and playground, offering endless opportunities for outdoor recreation. This home has seen notable updates, including a new fridge and dishwasher, garage door, front door, water heater, toilets, washer and dryer. Stay cool during the summer months with not one, but two air conditioner units. Plus, enjoy the added ambiance of gemstone lights. Experience the convenience of underground sprinklers to keep your lawn lush and vibrant. With abundant storage throughout, including a shed, wired for sound, don't miss out on the opportunity to see this stunning home in person and make it your forever home. This is a special opportunity that does not present itself often - don’t let it pass you and your family by! (id:41914)
707, 1111 6 Avenue Sw
Calgary, Alberta
Good starter home or investment property, downtown living and steps away from CTrain station, welcome to this well kept apartment unit in Downtown West End. It features large south facing balcony, 1 good size bedroom and 1 full bathroom, large living room, sliding door to balcony overlook beautiful view. It has granite countertop in the kitchen, newer appliances, laminated and tiles flooring and one titled underground parking stall. There is also a gym on the main floor in the building. It closes to park, shopping, restaurants and public transits. ** 707, 1111 6 Ave SW ** (id:41914)
306, 455 1st Avenue Ne
Calgary, Alberta
Welcome to your dream urban retreat located on the cusp of Bridgeland and Crescent Heights! This one bedroom, one bathroom unit is the epitome of modern living in one of Calgary's most desirable neighbourhoods. Located in the low rise second building of the Era complex on the third floor, this unit has an expansive balcony with downtown views, creating a unique secondary living space. Upon entering the unit, you will be greeted by a designated foyer space, plenty of storage options and an open floorplan that flows seamlessly from the kitchen to the living room. Well sized primary bedroom with barn doors and full bath. With vinyl plank flooring, quartz countertops, stainless steel appliances, an effective kitchen island, AC, and in-suite laundry. This unit also comes with one titled parking stall and one titled storage locker for your extra belongings. Developed by Minto Communities, the Era building was sustainably built for the future targeting LEED certification. A smart security and resident engagement system is integrated with the units offering one way video calling, facial recognition access, package locker integration, community messaging and virtual concierge services. A rooftop patio in the Era 1 tower (accessible to Era 2 residents) offers a place for residents to gather or entertain their friends with unobstructed views of the Calgary skyline, firepits for cozy catch up sessions along with barbecues and a great indoor workspace. Located in a prime location, Era is just steps away from fantastic shops, restaurants, parks, playgrounds, the river pathway system, downtown Calgary and transit options including the Bridgeland LRT station. (id:41914)
110 21 Avenue Ne
Calgary, Alberta
Discover the epitome of *maintenance-free* living in the coveted community of Tuxedo Park. This meticulously crafted 4-bedroom, 3.5-bathroom home offers over 2,400 sq. ft. of sophisticated, comfortable living across three beautifully finished levels. Step inside the open concept main floor, designed for seamless entertaining. The kitchen is a chef’s dream, featuring a Dacor gas range, built-in Sub-Zero fridge, hood fan, microwave, and dishwasher. A spacious island with extra storage, granite countertops, a built-in hutch, upgraded plumbing and lighting fixtures, and elegant crown moldings add to the luxurious feel. With tile flooring, a gas fireplace, custom blinds, and vinyl and wood railings, every detail has been thoughtfully considered. A convenient half bathroom completes this level. Upstairs, the primary suite is a private oasis with a luxury 5-piece ensuite bathroom featuring a skylight, toilet/bidet combination, tiled steam shower with 10mm glass, makeup area, and double basins. A large built-in wall unit and hardwood flooring add to the suite’s elegance. Two additional spacious bedrooms share a full bathroom, and the top-floor laundry area includes a built-in desk, bookcases, and drawers for added convenience. The top floor also boasts a dedicated office with a built-in maple desk and bookcases, perfect for working from home. The fully finished basement offers a generous recreation area with a large living room, built-in wine cabinetry, and a wet bar—ideal for movie nights or hosting guests. A fourth bedroom, full bathroom, and cozy in-floor heating provide warmth and comfort year-round. Designed for effortless living, this home is equipped with air conditioning, a built-in vacuum system, reverse osmosis water filtration, a new hot water tank, and a UV light filter added to the furnace. The *maintenance-free* backyard is perfect for relaxing without the hassle of yard work, while the Vivint alarm system provides peace of mind and control via the app. To com plement the thoughtful interior design, the heated and insulated double detached garage ensures your vehicles are protected year-round. Exposed aggregate concrete front steps and sidewalks add both durability and style, while matching vinyl-clad low windows enhance the home's exterior. Don't miss this rare opportunity to own a meticulously designed gem in Tuxedo Park. Contact us today to schedule your private viewing and start living the *maintenance-free* lifestyle you've always dreamed of! (id:41914)
111, 8 Sage Hill Terrace Nw
Calgary, Alberta
OPEN HOUSE SATURDAY MAY 11TH 2PM-4PM. This bright spacious home with low fees is perfect for a first-time home buyer, a savvy investor, or those looking for a lock and leave lifestyle. As you enter this bright open concept layout you will notice the soaring 9’ceilings, gleaming hard surface flooring and functional Chef inspired kitchen. This kitchen showcases stunning stone counters, a modern tile backsplash, upgraded stainless steel appliances, ample cabinet space and a pantry for additional storage. Perfect for entertaining this seamlessly flows into the dining room and large living room. Where you have direct access to your patio. There is a generously sized primary bedroom with a walk-through closet and its own 4pc ensuite with stone counters. Strategically positioned on opposite side of the residence is the sizeable second bedroom & 4pc bathroom offering the utmost convenience and privacy. This suite also includes a pocket office /storage area, in suite stacked laundry, and assigned parking. Situated in the tranquil community of Sage Hill steps away from parks, path systems transit, and plenty of shopping including Co-op, Walmart, T&T Super Market, Shoppers, banks, restaurants, and many other shops, and amenities. Easy access to major roadways such as Stoney Trail, Shaganappi Trail, and Symons Valley Road (Beddington Trail) this amazing opportunity won’t last! View the virtual tour or schedule a private showing today! (id:41914)
2915 14 Avenue Nw
Calgary, Alberta
Located in the desirable upscale inner city neighbourhood of St. Andrews Heights, this beautifully crafted Lindner Brothers home has a walkout basement that opens out to a mature south backyard. It boasts almost 4500 sq feet of developed luxury that spills out on to the huge verandah out front, the enormous and sunny deck out back and a private sun deck on the second floor. Inside, the open main floor has a formal dining room with a butler's pantry connecting it to the spacious and warm kitchen and great room. The chef's kitchen boasts granite counter tops, SS appliances, huge walk-in pantry, raised bar & bright and sunny breakfast nook. The upper level offers a spacious master with spa inspired ensuite, two more great sized bedrooms & bonus room with a private sun deck. Downstairs you can relax with the big screen or at the bar or both and enjoy the south facing walkout roughed in for a hot tub. Your guests will find a generously sized guest bedroom and another 4 piece bathroom. St. Andrews is a very exclusive inner city neighbourhood located walking distance to the Foothills Hospital, Alberta Children's Hospital, The New Cancer Centre, University of Calgary, schools (Maria Montessori School, Westmount Charter, University Elementary), and a quick bike ride to the Bow River pathways, downtown. It is also filled with parks, playgrounds, freshly surfaced tennis courts, an outdoor ice rink and the best toboggan hill in the city! Come and see this house today. Note – most furniture can also be negotiated into the sale (id:41914)
