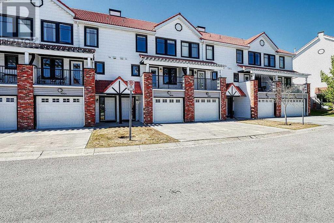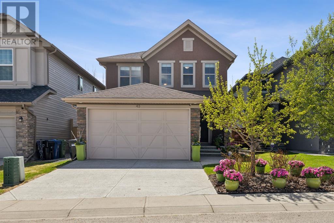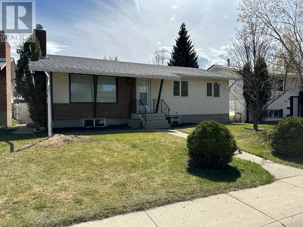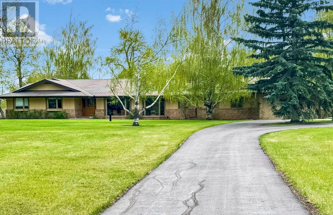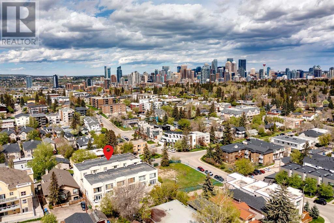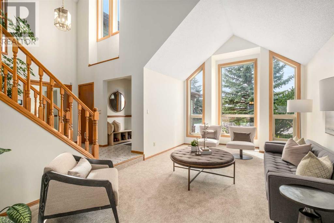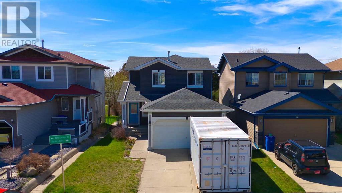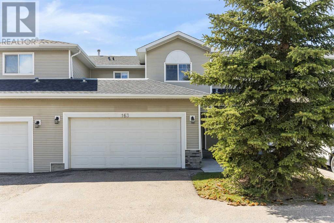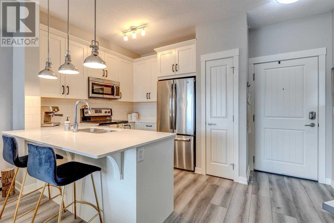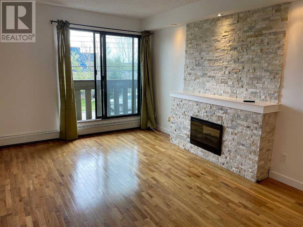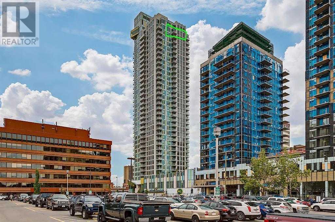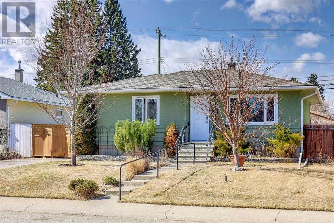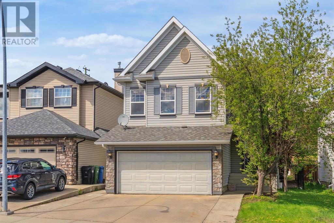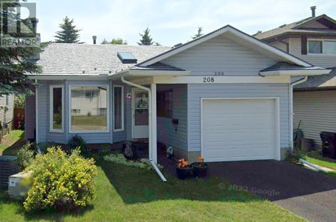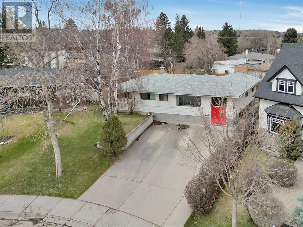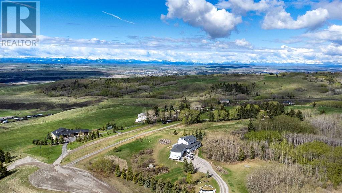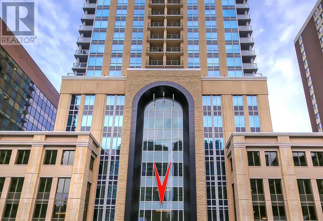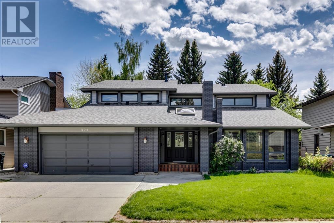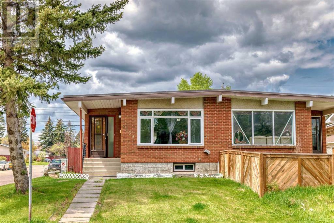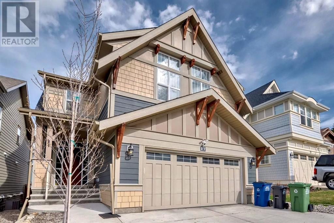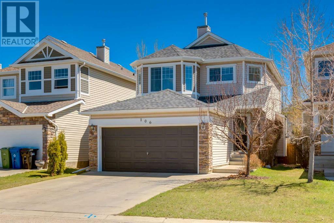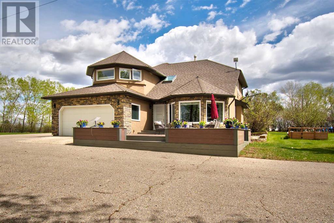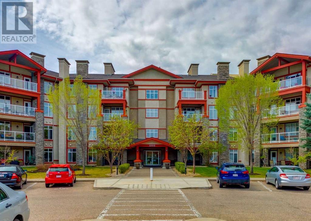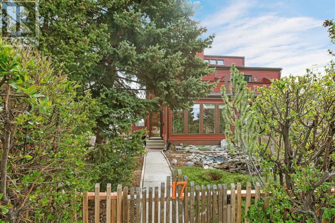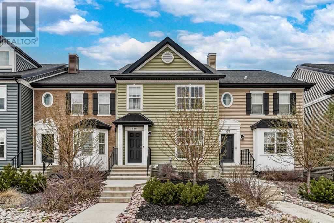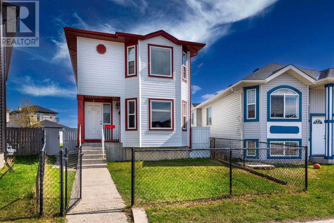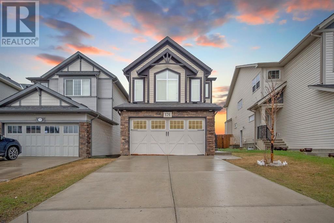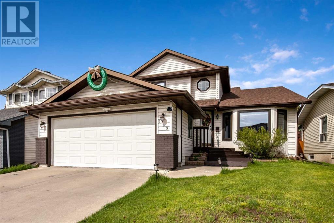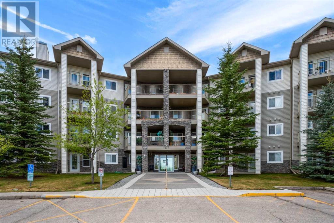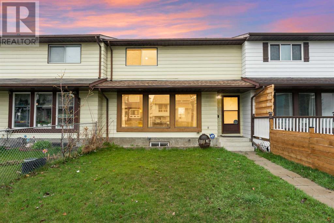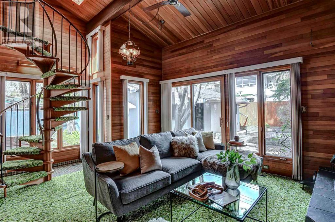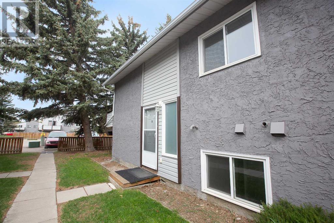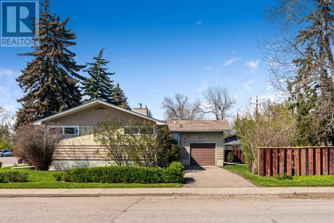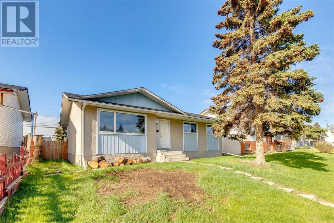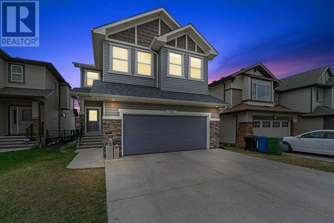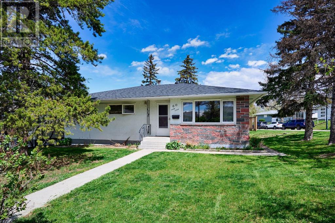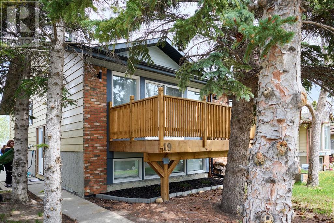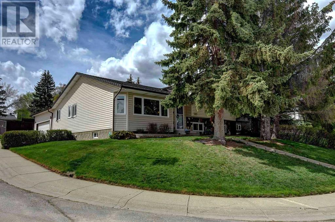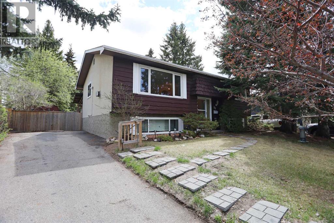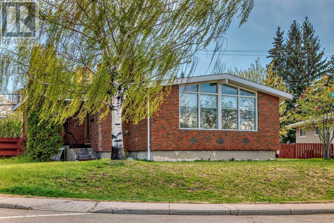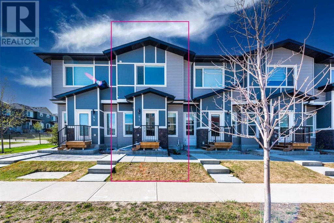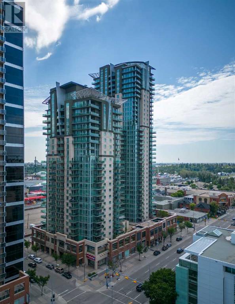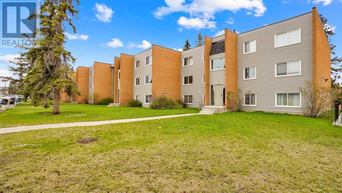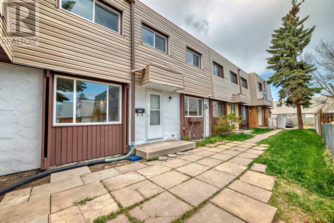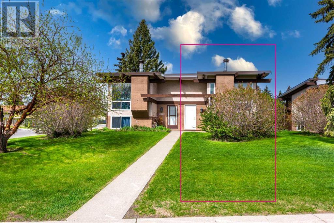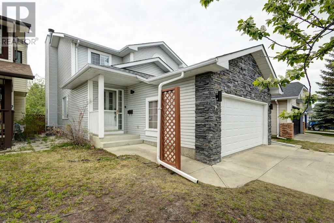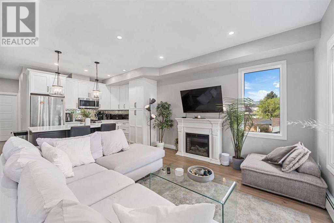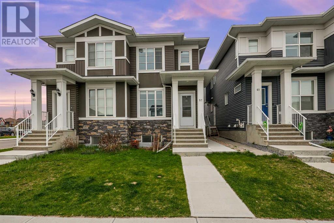8906 Royal Oak Way Nw
Calgary, Alberta
Welcome to 8906 Royal Oak Way NW, a Red Haus designed multi-level townhome that is close to schools, shopping, the ring road and public transit. You will enter your townhome on a heated tile floor foyer that leads you to the second level living area featuring 12' ceiling w/ceiling fan and hardwood flooring. The living area affords a very bright space with French doors leading you out to your fenced back yard with cement patio and grass area plus a natural gas hook up for your BBQ. The backyard looks over a lovely gazebo contained in the common area. The third level has a very functional U-shaped kitchen and large dining and sitting area (or potentially an area for a desk/office). The dining area opens out to the front balcony to enjoy your morning coffee. The upper level is finished with 2 large primary bedrooms each having their own 4 piece ensuite and walk-in closet. Additionally there is an undeveloped basement that can be utilized for storage or finished for additional living space. The furnace, hot water tank, washer/dryer and dishwasher have all been replaced within the last few years. (id:41914)
43 Cranarch Landing Se
Calgary, Alberta
An outstanding family home awaits you! Ideally located on a quiet street steps away from incredible mountain views, the ravine, and the walking pathways of the Cranston Escarpment. Natural light cascades through the expansive windows of the warm, inviting great room with a cozy stone gas fireplace and 9-foot ceilings. The bright, open chef's dream kitchen features an upgraded stainless steel appliance package with a double oven gas stove, wine fridge, new microwave, ample cabinet storage, wine rack, pot rack and a fantastic walk-in pantry. The large island with a gorgeous granite countertop is the perfect place to gather for a snack or drink after work or school. Have friends and family enjoy dinner in the beautiful dining area or have the option to dine outdoors with easy access through the sliding patio doors to the large deck with a gas BBQ hook-up. After dinner, relax and enjoy a glass of wine on the rest of the expansive deck while listening to the birds, admiring the beautiful, professionally landscaped south-facing backyard and watching the kids play. The spacious main floor office with double French doors provides a perfect work-at-home environment, and the generous mudroom off the insulated, heated three-car tandem attached garage is ideal for a busy family. Upstairs, you will find three spacious bedrooms, including the bright and spacious primary suite with a serene spa-like ensuite, a walk-in shower, a luxurious soaker tub, and a massive walk-in closet.The additional family/bonus room upstairs with built-in speakers is a sublime spot to watch a movie, enjoy a home gym space, create a kids' playroom, or utilize it as a 2nd home office—a full bath and convenient laundry room with tons of storage complete the 2nd level. Central air conditioning, a central vacuum system, California closets, an underground sprinkler system, and a utility sink in the garage are just a few of the many upgrades of this meticulous home. Walk to the elementary school and playgr ound and enjoy full access to the many amenities of Cranston, including the fabulous Century Hall with tennis/pickle ball courts, splash park, skating rink, and toboggan hill. It is also just five minutes to Seton's full amenities, which include many restaurants, pubs, movie theatres, multiple grocery stores, and the South Calgary Health Campus. A fantastic lifestyle awaits you! Welcome home! (id:41914)
5225 42 Street
Olds, Alberta
Looking for a home tailored to growing families, those needing a shared living space for multi-generational living, or college students? Welcome to 5225 42 St. Under the stewardship of the Sellers since 2020, this residence has undergone significant transformations, especially in the lower level, catering to the diverse needs of its occupants. In 2020 the home received multiple renovation items including revamped flooring, fresh interior paint, upgraded lighting, modernized bathroom vanities (upstairs), 3 new large basement windows cut in, the addition of a fifth bedroom (basement), a newly created second kitchen area (basement), and an updated walk-in shower (basement). More recent upgrades include new roof shingles on both the house & garage in 2023 and newly installed Bath Fitter™ tub and shower walls in May 2024.Upper level features a primary bedroom with a convenient 2-piece ensuite bathroom, two more bedrooms, central 4-piece bathroom, spacious living room featuring a cozy wood-burning fireplace, and a kitchen/dining area with stainless steel appliances (installed in 2020). The basement has a separate entrance for occupants to access and enjoy the second kitchen area, two bedrooms, comfortable family room space, 3-piece bathroom, and laundry room. This layout seamlessly caters to the needs of both upper and lower-level occupants. Step outside to enjoy the south facing backyard deck & landscaped yard. Parking is never an issue with street parking out front and large parking pad area and single detached garage off the back alley. Don't miss out on this opportunity to live & invest in the thriving Town of Olds!! Book a showing today. Immediate possession available!! (id:41914)
538067 40 Street E
Rural Foothills County, Alberta
Experience the pinnacle of country living on this expansive 89.8-acre estate, just minutes west of High River. This exclusive retreat, complete with river access, offers abundant space and amenities tailored for a large family seeking space both inside and out. Upon entering through the wrought iron, gated entrance and following the tree-lined paved lane, you'll be enveloped in a setting reminiscent of a secluded park.Indulge in the tranquility of the expansive yard, accentuated by massive trees and a serene aerated fish pond. Utilize the large well-appointed shop/barn boasting heat, water, and ample storage space for all your acreage needs. The property is fenced and cross-fenced catering to the equestrian enthusiasts, providing ample room to create riding trails or construct an outdoor riding arena. With two wells onsite, water is plentiful to sustain the house, horses, gardens, and lawns - all managed by an advanced irrigation system.The luxurious custom bungalow spans over 3,400 square feet and comprises four generous bedrooms each adorned with large bay windows, a formal dining room, sunken living room with built-in sound, a cozy family room, and an office featuring exquisite custom-built desk and shelves. Every room offers idyllic picture windows to capture the exquisite rural setting.Noteworthy is the expansive kitchen - designed for entertaining, with custom cabinetry, a wood-burning fireplace, and a sizeable walk-in pantry complete with a cold room. Further, the sunroom bathed in natural light offers a cozy retreat with a quaint wood-burning stove and picturesque views of the pristine park-like surroundings teeming with wildlife. The fully finished basement offers sprawling additional living space, suitable for a home theatre, gym, or ample storage. Despite its rural setting, the acreage is mere minutes to shopping, schools, and a hospital, providing a perfect blend of country serenity and urban conveniences. The attached, heated four-car garage ensur es convenience and comfort year-round.The solid construction of this custom home and timeless design of the estate provides an ideal canvas for personalization, allowing you to craft your dream home while embracing a lifestyle characterized by luxury, privacy, and functionality. Don't overlook the chance to transform this exceptional estate into your sanctuary. Please do not enter property without listing realtor. (id:41914)
105, 1611 28 Avenue Sw
Calgary, Alberta
Welcome to The Alexander! Nestled on a quiet street in South Calgary, this 2 bed, 2 bath unit is perfect for young professionals and couples looking for a low maintenance property close to everything! The main level is bright and open with high ceilings & large north facing windows; finished with Luxury vinyl flooring & honeycomb blinds. The open floor plan is perfect for entertaining with the well-appointed kitchen with large island, quartz counters and stainless-steel appliances overlooking the living room with gas burning fireplace, and private entrance to your own outdoor area. Also on this level is a 2-pc bath, storage closet and main building access. On the upper level you'll find high ceilings, large windows, recessed lighting, 2 bedrooms, 5 pc bath and laundry. The jack-and-jill bath offers dual vanities, large soaker tub, separate walk-in shower, and water closet with pocket doors for added privacy. The second bedroom makes for a perfect home office or nursery. Included is titled parking and a titled storage unit. The parking stall includes an additional storage locker and is in a secure, underground parkade. Access to the separate storage locker is conveniently located across the hall from the unit. Steps to the Marda Loop Community Association with outdoor pool, tennis courts and large park. Walk to all the shops, restaurants, and amenities of 17th Ave SW. Close to Mount Royal University, SAIT & University of Calgary. The nearby 7 & 22 buses make for easy access to downtown and the CTrain. (id:41914)
32 Wood Valley Rise Sw
Calgary, Alberta
CANCELLED! OPEN HOUSE, Saturday. This incredible 3+1 bedroom home is just over 2,200 sq feet, plus the lower level that offers another 1150 sq feet! The moment you walk in, you'll be greeted by vaulted ceilings and a grand staircase-an absolute sense of luxury. The front living room has expansive windows which bring in an abundance of natural light into the space. With the front room, the living room with a cozy fireplace, bonus room upstairs and the basement- there are 4 separate living spaces for the family. This will be great for everyone to have their own time for tv, video games and homework. You will not run out of room in this home! If children are not in your roost, no problem, this home would be great for those ‘work from home’ folks or hobbyists- main floor office and the bonus room upstairs can both be used as an office! The perfect sized office that looks out into the backyard offers amazing windows. The laundry and a half-bath are on the main floor, as well as a closet that has been converted to a pantry space for all the extra food/storage needs, or make it an extra coat/shoe closet! This basement is a perfect place for movie nights, or a teenage hang out zone. The backyard is a paradise garden that hosts a gazebo, firepit, play structure and raspberry plants! The interior of this home has just been freshly painted, and had new carpets installed-both up and down. There is also a brand new furnace, humidifier and thermostat. The garage door was just replaced. The roof is only about 1.5 years old, the exterior was painted under 2 years ago. Big ticket items have been taken care of for you! This location is outstanding! Three-minute walk to the entry of Fish Creek Park, a massive urban forest in your backyard for all the walks and bike rides you could want. Speaking of 3-minutes, Taza Exchange (new shopping area at Buffalo Run) is a quick drive (or walk)- which has Costco, Fuel Stations, Dollarama, Tim Hortons, Dentist, Chiropractor and much more! Getting on and off of Stoney Trail is so quick, and this west location will get you to the mountains fast should you want to hit the hiking trails or ski hill! (id:41914)
80 Springs Crescent Se
Airdrie, Alberta
Welcome to this bright and sunny three-bedroom house located in the highly desirable community of Big Springs. Perfect for young families or first-time home buyers, this home is ideally situated close to schools, shopping centers, and playgrounds. The main floor boasts a spacious kitchen, Den area, a cozy dining area, and a large living room perfect for gatherings. You'll also find a beautiful deck, ideal for outdoor relaxation, and a convenient 2-piece washroom. Upstairs, the primary bedroom features its own walk-in closet and a luxurious 4-piece ensuite bathroom. Two additional generously sized bedrooms share another 4-piece bathroom, providing ample space for family and guests. The basement, equipped with rough plumbing, offers endless potential for customization to suit your needs. Additionally, the front-attached double garage provides added convenience for daily living. Homes like this are in high demand and don't stay on the market for long. Don't miss out on this opportunity – call today to schedule your showing! (id:41914)
163 Hillview Terrace
Strathmore, Alberta
Welcome to this charming townhouse nestled in the beautiful community of Hillview Estates, located in the town of Strathmore. This home offers easy access to amenities, shopping, schools, and two golf courses. As you step into this inviting home, you're welcomed by a warm and spacious foyer, perfect for creating a comfortable entryway. The open-concept design seamlessly connects the kitchen, dining area, and living room, providing an ideal space for entertaining guests or spending quality time with family. Gather around the cozy fireplace for memorable family movie nights, creating lasting moments together. The kitchen boasts an open layout with views of the dining area, offering ample space for a dining room set. Glass sliding doors lead to your west-facing deck, overlooking mature trees and a serene park setting, perfect for relaxing or outdoor dining. Venture upstairs to discover three bedrooms, including a generous master bedroom featuring a large walk-in closet and direct access to the four-piece bathroom. A quant alcove at the top of the stairs presents an ideal office space, complete with built-in shelving, adding both functionality and style to the open layout. Two additional bedrooms accommodate a growing family or provide space for guests. The lower level offers plenty of potential, with ample room to finish a family room bathed in natural light from bright windows and possibly another bathroom. The double attached garage provides convenient parking, with additional space available in front and visitor parking nearby. Please note that pet restrictions or board approval may be required. Enjoy the convenience of being minutes away from two golf courses, shopping, and schools within walking distance. With Calgary just a 30-minute drive away, this home offers the perfect blend of suburban tranquillity and urban accessibility. Don't miss out on the opportunity to make this your new home sweet home. (id:41914)
401, 130 Auburn Meadows View Se
Calgary, Alberta
Welcome to this TOP FLOOR 2 bedroom (second bedroom is a good sized den that the builder sold as a bedroom) and 2 bathroom SOUTHWEST facing unit in the beautiful Auburn Walk condo building. This unit has been recently renovated with wall to wall Luxury Vinyl Plank floor that has a double backed soundproofing cork, fresh paint, new doors, new appliances, new lighting, custom Shade-O-Matic blinds, etc. The AC keeps this beautiful unit at a cool and refreshing temperature while the large windows allow light to stream in, making it a cheerful place to spend your days. Without a doubt the highlight of the unit is the large patio that has full mountain views! This unit also comes with a TITLED parking spot and an assigned storage locker for your convenience. (id:41914)
6, 3911 1 Street Ne
Calgary, Alberta
This beautiful 2 bedroom one bathroom has hardwood floors and newer kitchen cabinets. Freshly painted throughout. You will love the electric fireplace. This clean bright condo has so much to offer. Close to the Deerfoot and Centre Street, quick access to downtown. Small pets on board approval. Secured underground parking stall comes with garage remote. There is also a fantastic courtyard that is perfect for bbqing, gardening and entertaining. Quiet location, close to downtown, parks, restaurants, shopping and transportation. Must be seen to be appreciated. Best on the market in this area!! (id:41914)
3302, 901 10 Avenue Sw
Calgary, Alberta
Incredibly rare opportunity to own the ONLY one bedroom + den unit (w/ one titled parking stall & storage locker) on the PENTHOUSE floor in the new sleek & sophisticated MARK on 10th, located in the heart of downtown Calgary! You will enjoy warmth of the light that floods the unit, the stylish/modern design featuring an open concept layout, stunning unobstructed west facing views of the city/mountains & high-end finishing's throughout. The kitchen features German made cabinets, stainless-steel Liebherr and AEG appliance package and quartz counter-tops w/ gas cooktop. To top it all off, beautiful upgrades have been added including: custom island w/ built-in storage & quartz counter-top, built-in entertainment unit, built-in shelving and desk, designer chandeliers and custom window coverings. With private stairwell access from the 33rd floor to an array of luxurious amenities including a private yoga studio, gym, lounge w/ media center, pool table, bar, sauna/steam room, rooftop outdoor kitchen w/ fire-pit, & sundeck with oversized hot tub, this building has it all. 1 underground heating parking stall in the most convenient P1 level (first stall with extra high ceilings) (id:41914)
77 Kentish Drive Sw
Calgary, Alberta
Investor Alert! Situated on a quiet street in the charming community of Kingsland, this adorable bungalow is sure to impress! Especially if you need to work from home, enjoy your very own fully developed building previously used for a music teacher as a studio. This ideal location is within walking distance to all levels of schools and, mere minutes to the many family-friendly neighborhood amenities, LRT and diverse shops and award-winning restaurants along McLeod Trail and Chinook Centre. After all of that adventure come home to a quiet sanctuary away from the hustle and bustle. This fantastic home offers 1,770 sqft of developed space plus an additional 317 sqft in the converted art/music studio, perfect for hobbies, as a gym, yoga studio or work from home space that is both heated and air-conditioned! The main level of the home also has central air-conditioning and is flooded with natural light that illuminates the beautiful hardwood floors. Oversized windows adorn the inviting living room with a pass-through window into the kitchen for easy interaction. The eat-in kitchen is neutral with lots of counter and cabinet space and a ton of sunshine. 2 spacious bedrooms are on this level along with an updated family bathroom and access to the tranquil backyard. Relax on the large deck overlooking a nice open yard with a high privacy fence. When you would rather unwind inside, gather in the family room in the finished basement for games and movies. An additional bedroom plus flex room are on this level as well as a second full bathroom and plenty of storage. High efficiency furnace. This extremely family-oriented community boasts a skating rink, sports courts, outdoor fitness equipment, dry pond with a walking/cycling track and much more, ideal for any busy family or outdoor enthusiasts. (id:41914)
167 Panorama Hills Way Nw
Calgary, Alberta
Welcome to this exquisite two-story residence in Panorama Hills! This property is close to any school your family desires and is nestled in one of the most coveted communities offering an unparalleled living experience against the backdrop of a serene private green space. Spanning over 2623 square feet of luxurious living space, every corner of this abode exudes elegance and comfort. As you enter, be greeted by the grandeur of the expansive foyer, setting the tone for the elegance that awaits within. The heart of the home unfolds before you with a spacious 26-foot open-concept living area, seamlessly integrated with the kitchen, where a cozy gas fireplace invites gatherings and conversations to flourish. The kitchen, a culinary haven, features a sleek bamboo island, perfect for both meal preparation and storage, complemented by a built-in cooktop that enhances both functionality and aesthetic appeal. A wine fridge stands ready to accommodate your favorite vintages, ensuring that every occasion is marked with sophistication and style. Ample cabinetry space provides organizational ease, while generous seating beckons friends and family to gather and create lasting memories. Convenience is key with a half bath on the main floor, effortlessly accessible from the main living area. Adjacent, discover a full laundry room boasting abundant storage, simplifying household tasks and maintaining an aura of effortless elegance. Ascend to the upper level and find respite in the bonus room, where 10-foot ceilings elevate your experience of relaxation and leisure. Three bedrooms await down the hall, with the master suite offering a walk-in closet adorned with cabinetry for additional storage. The accompanying four-piece ensuite bath boasts ample counter space, catering to your every indulgence. One will also find another 4 piece washroom on the upper level as well. Descending to the lower level, A versatile recreation room awaits, currently configured as a home gym and entertainmen t space, complete with a movie theatre screen, projector, and speakers, ensuring that every movie night is an unforgettable experience. Additional highlights on this lower level include a practical 2-piece washroom and a utility room with storage. Step outside and immerse yourself in the serenity of the expansive deck, adorned with a gazebo that invites al fresco dining and relaxation. A trampoline and shed provide additional opportunities for outdoor enjoyment and storage, ensuring that every aspect of this property is thoughtfully curated to enrich your lifestyle. Don't miss your chance to make this exquisite residence your own. (id:41914)
208 Cedargrove Court Sw
Calgary, Alberta
OPEN HOUSE....Saturday MAY 18th --1 pm to 4 pm....Nestled in the heart of the Cedarbrae community, this charming residential bungalow epitomizes comfort and convenience. Boasting four spacious bedrooms and two baths, including a recently upgraded main bathroom, it offers ample space for families or those seeking room to grow. The basement, nearly fully finished, awaits only a few personal touches to complete its transformation into a cozy retreat or entertainment haven. This home is equipped with upgrades built to last a lifetime, including a durable metal roof, oversized rain gutters, and a rubber surface driveway for low-maintenance living. Newer windows flood the interior with natural light, while gemstone colour-changing lights adorn the exterior, eliminating the need for traditional holiday decorations. Enjoy the envy of the neighborhood with a large rear deck perfect for entertaining or relaxing, requiring minimal upkeep. Inside, hardwood floors grace the living room and dining room, adding warmth and character to the space. Situated near shopping, schools, and parks, this residence offers the perfect blend of comfort, style, and convenience—a truly ideal place to call home. (id:41914)
53 White Oak Crescent Sw
Calgary, Alberta
Welcome to 53 White Oak Crescent! Opportunities like this Only come up Once in a Lifetime! With 0.21 of an acre and over 9800 square-feet the Spectacular Pie Lot awaits you! The lot has been made level which means without disruption from hills or changes in grades making it suitable for many build options, renovations or simply update and enjoy the enormous yard.This property is ready for new owners to create so many Lasting Memories. ENDLESS POSSIBILITIES! Immerse yourself in the charm of one of Calgary's most coveted neighborhoods, nestled within the established and family-friendly community of Wildwood. Step inside the Home and you'll be impressed by a welcoming entrance and pride of ownership. Head on Upstairs, into the living room area and or follow the hallway that leads to three cozy bedrooms each featuring original hardwood floors and large windows adding natural light. A thoughtfully updated bathroom with a walk-in shower adds a touch of modern comfort while maintaining the home's charming character. The kitchen offers ample storage space and a view of the extensive backyard. Adjacent to the kitchen, the living room offers a cozy space for relaxation and socializing. Relax in front of the fireplace adds warmth and charm, creating a cozy ambiance during those colder months. Additionally, there is a second sitting area that can be used as a den or office space. This fully finished basement offers over 1500 square feet with a second kitchen area (vintage must see), games room and a storage/workshop area. This large Pie lot with alley access presents endless possibilities for future development to build that Forever Home with unparalleled convenience and on a quiet family street. Wildwood is a well established neighbourhood in the Southwest quadrant of Calgary, developed in the 1950s on a plateau to the south to the Bow River valley, and is primarily composed of single-detached bungalows on wide lots with rear laneways. Local amenities such as s chools, parks, and shopping areas are conveniently located nearby, ensuring all your needs are met. Additionally, downtown Calgary is just a short drive away, providing even more options for entertainment, dining, and public transportation. EDWORTHY PARK is Steps Away along the Bow River for all types of leisure activities.you're looking to update and customize the space to your liking or move in as it stands, this property offers a unique blend of space, comfort, and convenience in one of Calgary's most Desirable neighborhoods. Don't miss out on this OPPORTUNITY-OF-A-LIFETIME to MAKE IT YOUR OWN! Book your showing today to have a look for yourself! (id:41914)
75 Glenview Road
Rural Rocky View County, Alberta
RARE opportunity in a sought-after location on GLENVIEW ROAD! Overlooking Glenbow Ranch Provincial Park, this 13.85-acre property is beautifully treed and has UNOBSTRUCTED VALLEY AND MOUNTAIN VIEWS to the west. This custom home offers 1,800+/- sq ft, gleaming hardwood floors, vaulted ceilings, and large windows providing lots of natural light. The kitchen, with ample cabinet and counter space, includes a cozy eating area. Adjacent is a formal dining room that opens into a spacious living/great room, highlighted by a beautiful brick fireplace. The main floor also features three spacious bedrooms, including a primary retreat with mountain views from its HUGE WINDOWS and a three-piece ensuite. Additional amenities on this level include laundry facilities and plenty of closet space. The lower level is finished with a recreation space, a flex room, roughed-in plumbing for an additional bathroom, and another room that could be easily converted to a fourth bedroom. There is a solar-powered main gate and a detached FOUR-CAR GARAGE offering loads of space for your vehicles and toys! The shingles and furnace were replaced in 2020 and air conditioning was added in 2022. The property is ideally situated between Calgary and Cochrane for EASY ACCESS to shopping, schools, restaurants, and more. This unique opportunity may not present again! Call to view! (id:41914)
2510, 930 6 Avenue Sw
Calgary, Alberta
**Multiple Units & Floorplans Available - VISIT MULTIMEDIA LINK FOR FULL DETAILS!** This sunny South-facing 1-bed, 1-bath condo in upscale Vogue is a must see! There are only 4 upgraded floors in the Vogue building which were specially customized for Bedouin Suites, and this is one of them! EXCLUSIVE BEDOUIN FEATURES include upgraded hallways and common areas, as well as INCREDIBLE UNIT UPGRADES like custom kitchen islands with bar seating, upgraded appliances & lighting including dimmers throughout, custom bedroom paneling including built-in side tables with convenience plugs, upgraded bathrooms with tile wainscoting and glass shower doors, built-in closets throughout, built-in walnut entertainment units, a Smart Sensor energy management system for the eco-minded buyer and MORE! This customized ‘AVALON’ floorplan also had a kitchen wall removed for improved flow and natural light and WOW does it look good! Flat painted ceilings & upgraded luxury vinyl plank flooring runs throughout the main areas, with floor-to-ceiling windows to showcase the incredible natural light and views. The modern kitchen boasts woodgrain cabinets w/ modern hardware & under cabinet lighting, a specially-designed central island with quartz counters, tile backsplash, dual basin undermount sink, & upgraded stainless steel appliances including a chimney-style hoodfan. The sunny living room features a built-in walnut entertainment unit with wall-mount TV included, and access to the large South-facing balcony. The primary bedroom features custom wall panelling w/ built-in side tables, wall sconce lighting and a convenient receptacle w/ a USB port, plus an included wall-mounted TV. A large walkthrough closet w/ built-in organizers and stacked laundry provides cheater access to the 4-pc bathroom complete with occupancy-sensored lights, quartz countertops, tile wainscoting, an undermount sink with modern faucet, tile backsplash, modern vanity with storage, tile floors, and a large tub/shower combo w ith full height tile and an upgraded glass door. Complete w/ central AC, in-suite laundry, and 3 wall-mounted TVs! VOGUE is a high-end building w/ executive amenities including a gorgeous lobby, full-time concierge, fitness room, games room, large party room w/ kitchen, owners lounge, meeting room, and more. Surrounded by parks, transit, the LRT, shopping & more, & within easy walking distance to the downtown core & all Kensington shops & services – this location offers the best urban lifestyle in the Downtown Commercial Core! An underground parking stall with an extra private storage locker can be available for an additional $50k. *(Please note, interior photos and video tour guide are from #2210 – which has the same floorplan, finishings, and view.) (id:41914)
395 Canterville Drive Sw
Calgary, Alberta
Many updated features in this gorgeous Canyon Meadows Estates home with over 5000 sqft of luxury living space. Situated on a quiet crescent with a private, sunny SE yard. The two storey foyer opens to a dramatic curved staircase to the 2nd floor. Very open floor plan with hardwood, & tile flooring flowing throughout. Living room with vaulted ceiling & 2 story fireplace open to family sized dining area with wet bar. Gorgeous new custom kitchen with sleek white extended height cabinets, 2 islands - one with breakfast bar & one with cook top with downdraft. Built in oven and microwave. Upgraded all newer stainless appliances. Built-in pantry & flat painted ceiling with pot lights. Good-sized eating nook with fireplace & patio doors overlooking a large deck. The family room features a two story ceiling & includes a fireplace & is open to the kitchen. The main floor also includes a private office with a spiral staircase to the master, a 4 pc bath with shower plus sauna, a laundry room & gym. The 2nd floor features 3 large bedrooms including a king size master with a 5 pc en-suite, lots of closet space & patio doors to a private deck - perfect for your morning coffee. The lower level includes 2 additional large bedrooms, a 4pc bath, huge rec room with wet bar & a games room. This is a fabulous family home in a sought after community with lots of parks, schools & shopping. Easy access to Fish Creek Park, the LRT, many shops, restaurants & schools. (id:41914)
2239 43 Street Se
Calgary, Alberta
Great spacious bungalow style 3+2 bedroom 1/2 duplex with over 1000 sq feet on the main floor with a separate side entry leading to an illegal suite. Corner lot with lots of parking available. 3 bedrooms up and 2 bedrooms down with 2 full baths. Beautiful refinished hardwood on the main floor. Newer windows installed about 10 years ago. Close to many amenities on 17th Ave. including shopping, schools and playgrounds. (id:41914)
17 Riviera Place
Cochrane, Alberta
Welcome to RIVIERIA – the name says it all! Make your home in this exclusive riverside neighbourhood with access to walking paths, playgrounds and nature right on your doorstep. Step inside this bright and spacious home that is an impressive 2802sqft above grade PLUS a FINISHED BASEMENT for TOTAL FINISHED AREA 3503sqft. Nestled in a quiet CUL-DE-SAC, this well thought out home is warm and welcoming and the colour palette is LIGHT and BRIGHT. ENGINEERED WOOD flooring gives a feeling of elegance and style throughout the main floor. The main floor office provides convenience for the work at home professional and allows a quiet work environment if desired. Enter through the garage to find the tiled MUD ROOM, a practical feature for active families. In the kitchen you’ll find an oversize counter-top, gas cook top and large, east facing windows to allow the morning sun to wake you up. There’s also a gas outlet on the rear patio for those summer bbq’s plus a small shed in the backyard. The primary bedroom easily fits a California King Bed, while the ensuite has DUAL VANITIES for busy couples who like their own space. Primary bedroom is complemented by two, walk in closets. 2 large sized bedrooms plus bonus room make up the upper floor. This home provides ample space for a large family and provides room to grow if necessary. Finished, open basement is carpeted and cozy and two large windows let in plenty of natural light. DUAL FURNACES keep the home warm and there is lots of storage space in the separate furnace/storage room. HARD BOARD siding on the exterior of the home ties in with the overall quality and workmanship on display. Spray Lakes Centre is within walking distance, Rivercrest School to be developed, Bow Valley High School is close by and the new Greystone commercial development including Calgary Co-Op are all only minutes away! (id:41914)
106 Cougar Plateau Way Sw
Calgary, Alberta
**Offers must be submitted by 8pm on Friday Evening** Nestled in the esteemed community of Cougar Ridge, this stunning residence offers an unparalleled blend of luxury, comfort, and convenience. With meticulous attention to detail and a modern aesthetic, this home presents an ideal opportunity for those seeking refined living in Calgary's vibrant southwest.Situated in the heart of Cougar Ridge, this property enjoys the tranquility of suburban living while being just minutes away from downtown Calgary. Nearby amenities include shopping centers, schools, parks, and recreational facilities, providing convenience for all lifestyle needs. Boasting over 1,568 sq ft, this spacious home offers ample room for both relaxation and entertainment. The open-concept layout seamlessly integrates the living, dining, and kitchen areas, creating a sense of fluidity and connectivity throughout the main floor. High ceilings, large windows, and premium finishes add to the ambiance of sophistication and comfort.The chef-inspired kitchen features sleek cabinetry, marble backsplash, Cesarstone countertops with a breakfast bar, and top-of-the-line stainless steel appliances. Whether preparing a casual meal or hosting a dinner party, this kitchen is sure to impress. Retreat to the upper level where you'll find the lavish master suite complete with a walk-in closet and spa-like ensuite bath featuring a soaking tub, vanity, and a separate glass-enclosed shower. Additional bedrooms offer ample space and comfort for family members or guests, while the well-appointed bathrooms exude elegance and functionality. This home also features a fully finished basement with a spacious recreation room, bedroom and full bathroom, a double attached garage and more. Step outside to your private backyard oasis, perfect for enjoying Calgary's sunny days and warm evenings. Whether lounging on the deck, dining, or gathering around the fire pit, this outdoor space provides endless opportunities for relaxation a nd recreation.Don't miss the opportunity to make this exquisite property your next home. (id:41914)
271196 Range Road 13 Nw
Airdrie, Alberta
Welcome to Airdrie - country living with city convenience. As you arrive, you’ll be greeted by a stunning two-story home on 3.2 acres within city limits. The property includes a triple detached garage, providing ample space for your vehicles and hobbies, in addition to the double attached garage for everyday convenience. Inside, the main floor features a traditional layout, including a formal living room and dining room. The heart of this home is undoubtedly the custom kitchen, adorned with solid wood cabinets, granite countertops, and top-of-the-line stainless steel appliances. A walk-in pantry ensures you have plenty of storage. Enjoy your morning coffee in the cozy breakfast nook, overlooking the gorgeous backyard. Adjacent to the kitchen, a sunken living room invites you to unwind by the gas fireplace, creating a warm and inviting atmosphere. Off the living room is a home office that could also function as an additional bedroom, along with a convenient two-piece bathroom and a custom mudroom with a sink, situated just off the garage. Up the curved staircase with skylights above, you’ll discover four bedrooms, including the primary bedroom with a walk-in closet and a separate wardrobe and hidden storage. The five-piece bathroom is shared for upstairs while you get your own personal ensuite with a corner shower and a jetted tub. The fully finished basement features a spacious entertainment rec room equipped with a wet bar and ample cabinet space. It’s the perfect spot for family movie nights and hosting friends. Additionally, you’ll find a well-appointed four-piece bathroom, a cold room, and a hobby room, plus a SEPERATE ENTRY COVERED WALK UP that gives the basement easy and private access. Now, let’s talk about the outdoor space. Your backyard is complete with a playground, fire pit area, and an entertainment zone where you can host barbecues and soak in your hot tub. The mature trees provide natural privacy, and there’s plenty of storage for your RV, boats, and all your toys. Don’t miss the opportunity to make this extraordinary property your forever home! (id:41914)
-, 1205 Lake Fraser Green Se
Calgary, Alberta
Immaculate 2 bedroom, 2 bathroom, end unit promoting a convenient, low-maintenance lifestyle with 2 underground parking stalls! This friendly, well-run and amenity-rich complex has it all including a fantastic clubhouse to visit with neighbours or host guests. A gated entrance and secure underground parking provide extra peace of mind. The sophisticated open concept design is bathed in natural light with numerous windows that only an end unit provides. Show off your culinary prowess in the timeless kitchen boasting stainless steel appliances, quartz countertops, hand-crafted cabinetry and a peninsula island to gather around. Relaxation is invited in the bright living room in front of the fireplace flanked by windows. Adjacently the dining room features clear sightlines throughout, perfect for entertaining. Overlooking the courtyard, the covered balcony entices peaceful morning coffees, evenings barbequing with friends and lazy weekends soaking up the sun. Retreat at the end of the day to the calming primary oasis where walk-through double closets lead to your private 4-piece ensuite, no need to share! The second bedroom is spacious for guests or a home office and is serviced by another full bathroom room. In-suite laundry and 2 title parking stalls in the heated underground parkade add to your comfort and convenience. The building amenities are seemingly endless including a modern and inviting foyer with 2 elevators, a car wash, a workshop, visitor parking, a well-equipped fitness room, a theatre room, an entertainment area with a pool table, a library, a full kitchen and a private dining room, an outdoor patio with barbeque, guest suite and much more! This phenomenal location is just steps to Avenida shopping and restaurants, transit, the Trico Centre, Southcentre Mall and tranquil Fish Creek Park! Truly an exceptional home within a much sought after neighbourhood! (id:41914)
17 Ranch Glen Drive Nw
Calgary, Alberta
Wonderful, superbly maintained 3 bedroom family home in the established community of Ranchlands, offering over 2100 sq ft of developed living space. The main level presents hardwood floors which showcase the living room & adjacent dining room. An office area just off the dining room is a perfect space for those work-from-home days. The kitchen is tastefully finished with natural stone counter tops, tons of storage space, stainless steel appliances & cozy breakfast nook. From the kitchen, step into a spacious family room with balcony access & floor to ceiling wood burning stone feature fireplace with gas lighter – an ideal area for movie or game night with the family. The second level hosts 3 bedrooms & a 4 piece main bath. The spacious primary bedroom boasts a private balcony with new awning & private 3 piece ensuite bath with natural stone counter top. Basement development includes laundry facilities with Whirlpool washer & dryer, a mud area & 2 piece powder room. Other notable features include remodelled bathrooms, a well-maintained Lennox Elite furnace, regularly serviced HVAC, newer roof (2014), windows & shutters (2015-2023) & new doors. Outside, enjoy the front yard with water feature surrounded by mature trees plus back yard with patio, deck & raised vegetable garden. Parking is a breeze with a double attached underdrive garage accessed from the back alley. This home is conveniently located close to schools, parks, shopping, public transit & has easy access to Crowchild Trail & John Laurie Blvd. (id:41914)
318 Legacy Village Way Se
Calgary, Alberta
*OPEN HOUSE Sat May 18, 1pm to 3 pm and Sun May 19 from 2 pm to 4 pm*Welcome to an extraordinary opportunity! Fantastic 2-storey townhome nestled in the family-friendly neighbourhood of Legacy. This stunning home features four bedrooms, 2.5 baths, and over 2033 square feet of meticulously developed living space, providing ample room for the whole family. Step into the bright, open floor plan of the main level, with gleaming hardwood floors that exude elegance and warmth. The living and dining room combo creates the perfect ambiance for entertaining guests, while the stylish kitchen dazzles with quartz countertops, stainless steel appliances, new lighting, and an abundance of cabinet and counter space, making meal preparation a delight.The primary bedroom, is a relaxing retreat with a huge walk-in closet and a 4 piece ensuite bath, offering a private oasis to unwind after a long day. Two additional spacious bedrooms, another full bath, and convenient upper-level laundry complete the top floor. The thoughtfully developed basement, completed in 2023, provides ample space with a large family room, a fourth bedroom and tons of storage. Step outside to discover a fully fenced backyard, complete with a deck and BBQ gas line, offering the ideal setting for outdoor gatherings Convenient double detached garage, central air conditioner, and so much more! No condo fees!! This home has been meticulously maintained. Prime location close to schools, shopping, pathways and more. Don’t miss your chance to make this amazing family home yours! Check out the 3D Tour of this amazing home (id:41914)
221 Tarawood Close Ne
Calgary, Alberta
Located in the neighbourhood of TARADALE , this charming house offers an ideal setting for families seeking comfort and space. Welcome to your wonderful, freshly painted new 5 bedroom home In TARADALE! Upstairs you will find 3 bedrooms and a 2 FULL WASHROOM. MAIN FLOOR HAS KITCHEN ;NOOK AND HALF WASHROOM N LAUNDRY. BASEMENT HAS ILLEGAL 2 BEDROOM SUITE comes WITH SEPARATE ENTRANCE. Both floors are rented .There 2 car double detached garage is like cherry on cake.This home is perfect for your growing family or for your roommates! The main floor is open concept comes with entrance open to below and features a large, lovely living room and kitchen with upgrades including white cabinets . The large backyard is ideal for a family to have room to grow and play with a gorgeous mature evergreen tree beside the new over sized deck. The roof and siding are newer .This home is located on a quiet street. Located just steps away from major amenities and nearby some great shopping. Great value on this real estate investment that is move in ready for your family or your tenants. Outside, the property features a spacious backyard, perfect for outdoor activities and summer barbecues. Children and pets alike will love the freedom to roam and play in this secure outdoor space. Conveniently located near schools, parks, shopping, and dining options, this home offers the perfect balance of tranquility and accessibility. With its welcoming atmosphere and functional design, it's the ideal place for a growing family to call this property home. Book your showing Today!!! (id:41914)
176 Skyview Shores Manor Ne
Calgary, Alberta
Welcome to the family friendly community of Skyview Ranch! With numerous playgrounds and greenspaces, schools, shopping, and quick access to Stoney Trail, this beautiful community has it all. Walking into this EXCEL built beauty you will notice the upgraded hardwood flooring. Continue through to the open kitchen, breakfast nook and family room area. The kitchen features maple cabinets, granite countertops, a raised eating bar, and corner pantry. Looking out the large windows you will notice no neighbours behind you! Just a few steps away is the main floor laundry room, powder room, and built in locker for containing coats and shoes. Upstairs you will love the immense bonus room with big bright windows. Separated from the bonus room by just a few stairs are two bedrooms and the main bathroom, which features amazing storage, as well as the primary bedroom with ensuite. The primary ensuite features a separate soaker tub and shower as well as a walk-in closet. The basement is unfinished allowing you to finish as you like. Outside, the south facing yard features a giant deck for you to host family outdoor gatherings. This property has it all! Make Skyview Ranch your home today and enjoy all it has to offer! (id:41914)
172 Woodglen Way Sw
Calgary, Alberta
Welcome to the beautiful home in Woodbine south of Calgary! This home offers soaring vaulted ceilings in the living room upon entry,abundance of windows allowing natural light. Large kitchen boasts stainless steel appliances, island area, extra cabinets and breakfast nook.Family room enjoys wood burning fireplace with log lighter, bay window and patio doors to a west backyard, fourth main floor bedroom, 4pc bath and laundry area complete this floor. Upper level includes three generous sized bedrooms, 4pc bath and “king sized” primary bedroom with a full ensuite. Lower is unspoiled and ready for future development. High efficient furnace, triple pane vinyl windows and double attached garage. Fabulous backyard, fully fenced and landscaped with an oversized deck making this great for BBQ’s and entertaining. Walking distance to schools, public transit, shopping, playgrounds and Fish Creek Park. Easy access to Stoney Trai land Costco etc. Home shows extremely well with pride of ownership! (id:41914)
204, 5000 Somervale Court Sw
Calgary, Alberta
Welcome to Legacy Estates Somerset! This spacious 55+ complex offers a worry-free lifestyle. Featuring the largest floorplans rarely available, this unit boasts two sizable bedrooms, two bathrooms, and a generous laundry/storage room. Updated with durable laminate flooring throughout, enjoy easy maintenance and durability. The deck offers serene views of the greenspace and abundant sunshine. The well-appointed kitchen, complete with a Sub-Zero fridge, ample cabinet space, and storage, is a chef's dream. Included are a TITLED underground parking spot and assigned storage locker. Meticulously maintained and freshly painted, with neutral paint. Condo fees cover heat, water, and electricity. Join a vibrant community offering activities like shuffleboard, pool, card games, and more in the rec room. Unwind by the fireplace in the cozy library or join in on pub and movie nights. Experience the best of community living at Legacy Estates, it is move in ready with a quick possession available. (id:41914)
728 Aboyne Way Ne
Calgary, Alberta
Welcome to this captivating NO CONDO FEE townhome (for under $400,000) that boasts an impressive array of features, including 4 beds, 2.5 baths, and a spacious layout spanning 1,951 total square feet. Notably, this gem comes with the added advantage and convenience, complete with a charming backyard and ample space for a future garage of no condo fees, a rare find in today's market. As you approach the entrance of this inviting townhome, you'll be captivated by the charming walkway leading to the front door, bordered by a spacious front yard, perfect for cultivating a vibrant garden or crafting an enchanting entrance. Stepping inside the foyer, you'll motion towards the spacious living room bathed in natural light pouring through the generous front windows. With ample room for all your furnishings, it's an ideal space for relaxation and gatherings alike. Continuing through the main floor, you'll discover the dining room and kitchen combination, offering abundant space for both cooking and dining. The kitchen, already boasting ample cabinet space, presents an opportunity for customization, perhaps with the addition of a center island, and offers a pleasant view of the backyard. Finishing off the main floor is the 2-piece bathroom. Ascending the stairs, you'll find yourself in the realm of rest and relaxation, with three generously proportioned bedrooms awaiting your exploration. The primary suite beckons as a serene retreat, easily accommodating a king-sized bed and accompanying furnishings, while also treating you to the luxury of a walk-in closet. The two additional bedrooms, equally spacious, overlook the backyard. Completing the upper level is the 4-piece bathroom. Descending to the fully developed basement, you'll discover a versatile space, perfect for family gatherings or quiet evenings in. The generously sized fourth bedroom provides ample accommodation for guests or another loved one, while the adjacent laundry room and ample storage ensure practicality and organization. Additionally, a room with roughed-in plumbing for a bathroom offers potential for further customization and convenience. Outside, the backyard calls with its promise of summertime enjoyment and entertaining, complete with a handy storage shed for all your outdoor essentials. Conveniently, a parking pad at the rear of the home lays the groundwork for future garage aspirations, providing both functionality and potential. Nestled in the vibrant community of Abbeydale, Calgary, residents enjoy a welcoming atmosphere, excellent amenities, and convenient access to parks, schools, and shopping, making it an ideal place to call home. In summary, this delightful townhome offers a harmonious blend of comfort, functionality, and potential, promising a lifestyle of ease and enjoyment for its fortunate new owners..... all for under $400,000! (id:41914)
4520 Charleswood Drive Nw
Calgary, Alberta
Nestled in the heart of Charleswood, this remarkable home offers an unparalleled blend of comfort, convenience, and charm.Boasting over 1900 sq ft above grade with 3 bedrooms & addition, including a fireplace, bedroom and loft.This residence provides ample space for both relaxation and productivity.Step inside to discover a welcoming ambiance, where a spacious living room invites you to unwind after a long day, while a formal dining room sets the stage for memorable gatherings and dinner parties with family and friends.The kitchen with casual eating area adorned with timeless oak cabinetry and a built-in china cabinet and desk, offers a perfect balance of style and functionality. Adjacent to the kitchen are 2 large bedrooms including the Primary with 2-pce ensuite, a 4-pce bathroom and entrance to the addition.Discover the perfect harmony of vintage elegance and comfort in this exceptional addition.,offering a dedicated space for a pool table where friends and family can gather for games, a spacious family room where the crackling sound of a wood-burning fireplace sets the stage for cozy evenings and entertaining. Ascend the spiral staircase to a charming rustic bedroom and cozy loft. Whether used as a home office,or creative retreat, this versatile space offers a sanctuary away from the hustle and bustle below. Enjoy the serene views of the lush private backyard—a tranquil oasis framed by towering trees. With its generous proportions and inviting atmosphere, this welcoming space is designed for relaxation. Step into a time capsule of nostalgia with this captivating basement, boasting a 70s Hawaiian-themed rumpus room complete with a cozy fireplace, offering warmth and ambiance on chilly evenings while serving as the centre piece for gatherings with family and friends. With its unique Hawaiian-decor, the rumpus room exudes character and personality, making it the perfect backdrop for memorable moments. Beyond the rumpus room lies untapped potential and the opportuni ty to customize the space to suit your needs. With the flexibility to configure two bedrooms to accommodate guests, family, or create dedicated spaces for hobbies, the possibilities are endless.Practical amenities add convenience and functionality to the basement, including a 3-piece bathroom, a sauna/cedar closet, laundry room, and cold storage,ideal for preserving seasonal goods and pantry staples.Whether you're seeking a retreat to unwind or envisioning a space to unleash your creativity, this basement offers the perfect canvas to bring your vision to life.Outside entertaining and BBQs are a breeze in the treed backyard with patio and oversized double garage providing storage for vehicles, tools & outdoor gear. The surrounding community beckons with its abundance of amenities, including parks, UofC, shopping, schools & transit. With its ideal location and features, this home offers the perfect opportunity to embrace the quintessential blend of suburban tranquility and urban convenience. WELCOME HOME! (id:41914)
D, 109 Stanley Avenue
Okotoks, Alberta
Check out this quiet, fully renovated, THREE-BEDROOM condo in the well-managed complex of Heritage Okotoks. This bi-level unit has newer windows, new sliding double-glass doors, and a private outdoor balcony just off the living room, with a gas line for your BBQ. A newly renovated white kitchen with a stainless steel fridge, sleek microwave hood fan, and a dishwasher has been added for you to ENJOY! This property is all about flow and lifestyle. It is an open-concept layout and has a great feel and atmosphere. Three good-sized bedrooms, a modern bathroom, laundry, and a large storage area under the stairs! There is a parking stall right outside the front door. Dog-friendly with approval, and if you're an outdoor enthusiast who loves to relax, walk, run, or bike, this is the PERFECT PLACE! The location couldn't be better, with a short walk to Sheep River and easy access to schools, shopping, library, downtown, Rec Centre, parks, and local transit. Book a showing today! This one won't last long! (id:41914)
6424 Elbow Drive Sw
Calgary, Alberta
**Open House May 18-19 Sat & Sun 1:00-3:00 PM | Take advantage of this fantastic location with easy access to downtown! Calling all investors, land developers, and home builders: this is your chance to seize a prime redevelopment opportunity in Meadowlark Park! Situated on a generous 64' x 100' corner lot with an east-facing backyard, this charming bungalow boasts over 2,570 sq. ft. of living space. Step inside to discover a sunny kitchen that opens to both the dining and living rooms, creating a welcoming atmosphere enhanced by a bank of picture windows flooding the space with natural sunlight. The main floor features a traditional large living room with sculptured plaster ceilings, open to the adjoining dining room, and pristine original oak hardwood floors throughout. Offering three spacious bedrooms, a renovated main 4-piece bathroom, and a bright sunny kitchen. A separate entrance at the back leads downstairs to the fully finished basement, equipped with two additional bedrooms (one does not meet legal egress window requirements), oversized walk-in closets, a flex / hobby room, an additional 3-piece bathroom, laundry room, and lots of extra storage. This flexible layout offers the potential for live-up / rent-down or to buy now and develop later! With a large single attached garage and a long driveway accommodating two more cars, parking is never an issue. While the home has been well-maintained by its original owner, it awaits your creative touch to unleash its full potential. (Note: shingles replaced approximately 7 years ago, hot water tank in 2013, all appliances and inclusions are sold in as-is condition). Conveniently located just steps away from the green pathway to Chinook Center or a bike ride to Glenmore Reservoir or downtown. With easy access to the LRT station and public transportation, this property offers unbeatable accessibility, located 8 minutes from downtown, 5 minutes to Rockyview Hospital, and quick access to all quadrants. Nearby amenities include shopping centers, restaurants, schools within walking distance, and parks. Unlock the endless possibilities of this highly sought-after neighborhood and transform this property into something truly remarkable! (id:41914)
47 Penworth Crescent Se
Calgary, Alberta
ATTENTION FLIPPERS + BUYERS WILLING TO PUT SWEAT EQUITY INTO A HOME. Located on a quiet Crescent, this incredibly SOLID bungalow enjoys a sunny south backyard and has the potential to be a fabulous starter home or renovated/sold in the high $500K’s. There are 3 bedrooms up, a 4 piece bath, large living room, and kitchen overlooking the big back yard. The lay-out can easily be “opened-up” into a concept space that makes the home perfect for entertaining. The lower level is ready for a suite to be added or re-imagined into a great rumpus room. This location is close to transit, parks, playgrounds, and endless amenities. OFFERS will be reviewed Sunday May 19th at 11am. (id:41914)
37 Skyview Springs Road Ne
Calgary, Alberta
**OPEN HOUSE: SATURDAY, MAY 18TH FROM 12:00 PM - 2:00 PM AND SUNDAY, MAY 19TH 3:00 PM - 5:00 PM**. Welcome to your dream home nestled in the serene neighbourhood of Skyview! You'll immediately notice the lush green space at the back, offering a perfect retreat for outdoor activities or simply soaking in nature. The main floor invites you in with a thoughtfully designed layout, seamlessly blending living, dining, and kitchen areas, ideal for entertaining guests or unwinding with loved ones. As you ascend, discover spacious bedrooms ensuring restful nights and privacy, culminating in the master suite complete with a spa-like ensuite. This immaculate residence features 4 bedrooms and 2 bathrooms upstairs, while downstairs boasts a versatile and spacious 2-bed, 1-bath suite in the basement. Enjoy the peace and quiet of your surroundings while being conveniently close to amenities such as medical facilities, grocery stores, restaurants, and transportation options. This property truly embodies the essence of Skyview living at its finest. Don't miss this opportunity – schedule your viewing today! (id:41914)
60 Fawn Crescent Se
Calgary, Alberta
Incredible VALUE for this spacious BUNGALOW on a large CORNER LOT in desirable Fairview. Upgrades include NEWER roof, furnace and windows. The main floor features plenty of windows, making it BRIGHT and CHEERY. The sunny kitchen has STAINLESS STEEL appliances and window overlooking the backyard. There is also a dining room and large living room. There are 3 bedrooms on the main floor including a primary bedroom with an ENSUITE. The basement is ready for your personal touch. The backyard is huge and there is parking pad with room for a garage. Excellent location, close to shopping, parks, schools and easy access to major roadways. Don’t miss out on this great opportunity! (id:41914)
19 Bermondsey Place Nw
Calgary, Alberta
Don’t miss out on this INCREDIBLE OPPORTUNITY to own this BEAUTIFUL SUITED ( illegal- but it should be easy to legalize) bi-level that has been extensively RENOVATED. Great investment property or live up rent down! This 3 + 2 bedroom home is Located on a quiet cul-de-sac in desirable Beddington Heights. Some of the updates include: TWO furnaces,Newer roof, paint, windows, hot water tank,flooring, doors, balcony,kitchens and bathrooms, fire code doors to each suite and mechanical room. The main floor unit features a gourmet kitchen complete with QUARTZ countertops, STAINLESS STEEL appliances , sleek MODERN high gloss white kitchen cabinets and a moveable ISLAND overlooking the dining area and living room with patio doors that lead to your BALCONY. There are also 3 bedrooms, a full bathroom and laundry. The lower unit features a modern kitchen, large living room 2 bedrooms, a full bathroom and separate laundry. Excellent location, close to schools, parks, transit, shopping, and major roadways. Exceptional VALUE! (id:41914)
203 Norfolk Road Nw
Calgary, Alberta
OPEN HOUSE SATURDAY- SUNDAY 2 TO 4 PM -Spectacular! RENOVATED 2,985 sq. ft. totally developed 4-level split in Desirable Upper North Haven N.W. 4 bedrooms, 3 baths, Stunning character cedar ceilings, Beautiful Acacia walnut hardwood flooring, throughout the living room, dining room, kitchen, and upper level, located on a corner so allowing for loads of natural light, Newer triple pane windows, PROFESSIONALLY designed chef's kitchen, large granite island and countertops, travertine backsplash, upgraded stainless appliances, Range is an induction glass cooktop with a 3 fan-convection oven, New Fridge with water & ice Thin QLG., soft close Cherry cupboards w/ pantry drawers, Heated floors in kitchen, Washer & Dryer in main floor laundry area. Hallway to attached oversized Double heated Garage, Smart thermostat- Take a few hardwood steps to upper level main 4pc bath across from 2nd and 3rd good size bedrooms, Primary bedroom is large with double closets and ensuite 3pc bath, walk-in shower, granite countertop. 3rd level, huge family room with wood burning flush mount stove ( which can heat the whole house) supplements the gas bill- Average Winter -$150.00, Large sunshine windows on this level, 4th Bedroom next to 3pc bath- oversized shower, sink and new toilet. Great for guests, hobby room, or office. The 4th level is a blast from the past- Super Cool! with a wet bar and a Retro party area. Storage and utility room- New Hot Water tank - Rheem, R52 insulation in the attic, High-efficiency furnace. 2 entrances to the Double attached Garage (21.2 x 21, ft.) 1 from lower level - super handy. 4ft. crawl space for more storage off the utility room. HAIL PROOF Rubber Roof installed. in 2020 with a 46-year transferable warranty remaining. (discount for home insurance should be applicable) Access to the Sunny West yard off the kitchen hallway, patio stones, and garden area, steps to a greenhouse shed ( 12.x 10. ft. ) and a huge garden awaits your planting 18x30 ready for ve ggies, Natural gas roughed -in to the backyard for BBQ. Seller has hooked up a convenient water system. Pressure treated fully fenced private yard. ( 12 x 24 ft. Parking RV Pad) beside the garden with access off the back lane. The community of North Haven has a great children's playground, Beautiful Egert's Park (Off-Leash Area), and Nose Hill Park 1 block away for walking, mountain biking, etc. All schools close by. Loads of shopping, restaurants, and easy access to the Airport and Downtown. Minutes to the Calgary Winter Club ( private premier club) for families. You will love this Stunning N.W. Community it has so much to Offer !! (id:41914)
36 Dalhurst Way Nw
Calgary, Alberta
**OPEN HOUSE: Sat May 18, 2 to 4pm** Tucked away in the heart of the mature established community of Dalhousie is where you'll find this lovely 4 bedroom bi-level, on this private - almost 1/4 acre lot - within walking distance to bus stops & all neighbourhood schools. Same owner for 44 years, this fully finished air-conditioned home enjoys bright & sunny rooms, 2 full baths, spacious eat-in kitchen, front parking pad for up to 3 cars & private backyard with gate to the walking path leading to the playing fields of St Dominic School & bike pathway system. Available for quick possession, this charming home has a huge living room with fireplace & built-in cabinets, great-sized dining room & large kitchen with white appliances, parquet floors & plenty of cabinet space, plus in the hall is a walk-in closet/pantry. Main floor has 2 big bedrooms - all with excellent closet space, & full bath. Lower level - with large windows, is finished with 2 more bedrooms, another full bath, cozy rec room & laundry/storage/workshop. Filled with towering mature trees, the backyard is your own private sanctuary complete with concrete patio & storage shed. Schools of all grade levels...2 elementary, 1 junior high & 1 senior high...all within walking distance. Major improvements include the new furnace in 2020 & windows in 2005. Prime opportunity for renovation or redevelopment (53x164ft lot), on this quiet crescent with just local traffic, in one of Northwest Calgary's most desirable neighbourhoods, only minutes to Dalhousie Station LRT, with quick easy access to major roadways to take you to the University of Calgary & hospitals, shopping, downtown & Stoney Trail ring road. (id:41914)
3811 Brantford Drive Nw
Calgary, Alberta
Discover the charm in this beautiful 6 bedroom, 2.5 bathroom home in the attractive inner city neighborhood of Brentwood. This home features newer flooring and fresh paint throughout. The main floor includes a tastefully updated living area with vaulted ceilings, trendy exposed beams, a cozy wood burning fireplace & offers a beautiful view of Nose Hill Park. The primary bedroom has a 2pc ensuite. 2 additional bedrooms & a full bathroom complete the main level. The basement includes a large family room, 3 additional bedrooms, a full bathroom, and a separate back entrance, offering potential for a suite or additional living space. Massive corner lot with tons of street frontage & offers an oversized double detached garage with a second level that can be converted into a carriage suite or studio space (subject to City approval). The heated garage also offers ample workshop space &/or storage. Located within walking distance to Brentwood Village Shopping Centre, the UofC, LRT, and K-12 schools. A short drive takes you to Northland Shopping Centre, SAIT, and Nose Hill Park, with easy access to Crowchild, Shaganappi, and Downtown.Come see this charming Brentwood home for yourself and fall in love with its potential investment attributes! (id:41914)
97 Saddlestone Drive
Calgary, Alberta
Welcome to this exquisite townhouse nestled in the vibrant ,family friendly community of Saddle ridge NE . Here are some highlights of this stunning residence. Newly built in 2023 | Total living space 1580 SQFT | Low condo fees only $180 a month | Stainless steel appliances | Comes with 3 bed and 2.5 bath | Single attached garage and more .Close to all the amenities transit, playground, school, shopping it's an ideal haven for families with young ones. Upon stepping inside, you'll be embraced by an inviting ambiance that showcases an open-concept layout, tailor-made for hosting gatherings. The main floor encompasses a generously-sized living room, a dining area, and a contemporary kitchen adorned with stainless steel appliances and Quartz countertops, seamlessly combining style and functionality. The upper level is a testament to luxury living, featuring a spacious master bedroom complete with a walk-in closet and an ensuite bathroom. Two more well-appointed bedrooms and another full bathroom complement the upper level, ensuring comfort for every member of the household .You will not find a newly built spectacular townhome with full of upgrades,low condo fees in the heart of Saddleridge NE community where lifestyle & convenience meet together. it won't last at this affordable price!! (id:41914)
2306, 1410 1 Street Se
Calgary, Alberta
Welcome to the best of PENTHOUSE living at Sasso! This large 2 STOREY corner unit has the finest features and panoramic views of both the mountains and the vibrant city skyline, all from the 244+ square foot wrap-around southwest balcony.Step inside to discover a world of luxury, where hardwood floors and travertine tile set the stage for elegance. The attention to detail is in every corner, from the quartz countertops to the iron spindle railings adorning the staircase.The thoughtfully designed floor plan offers the ultimate in comfort and convenience. On the upper floor, you'll find the expansive master suite including a walk-in closet and a spa-inspired ensuite bathroom complete with double sinks, a jetted tub, and a separate shower.On the main floor, lofty 10-foot ceilings enhance the sense of openness, while a second bedroom, bathroom, laundry room, and den provide versatility and functionality for modern living.You'll find a wealth of amenities that cater to your every need, including an exclusive owner's lounge with pool tables, a private theatre for movie nights, a fully equipped gym, rejuvenating steam showers, and a relaxing hot tub to unwind after a long day.Conveniently located just a short stroll away from the Stampede grounds, fine dining, and the LRT for easy commuting. Plus, find all your daily essentials just steps away at the shops on the main floor.This exceptional residence comes complete with TWO TITLED PARKING STALLS and an assigned storage locker. With ample visitor parking and an attentive concierge service, welcoming friends and enjoying the perks of ownership is effortless.Welcome home to Sasso, where luxury living meets urban convenience in the heart of Calgary. (id:41914)
201, 3522 44 Street Sw
Calgary, Alberta
Nestled in the heart of Glenbrook, this charming second-level apartment at offers a blend of comfort and convenience, boasting 847 sq ft of living space! This two-bedroom unit is perfect for those seeking a cozy and updated retreat in this popular neighborhood in Calgary, located so close to all amenities. Upon entering the apartment, the hall connects the east and west entrances, providing easy access to all areas of the complex. Freshly painted walls enhance the space with a modern feel. The kitchen features updated cabinets, tile backsplash and a breakfast bar for a very functional layout. Off the kitchen is a dining nook which seamlessly leads into a large living room that offers picturesque views of the courtyard, creating an inviting atmosphere for relaxation and socializing. The primary bedroom is spacious, providing a ton of room and large windows for natural light not to mention a Walk-in Closet. Additionally, the storage room is off of the kitchen area and can double as a pantry or extra storage, offering extra space for your needs. One of the standout features of this apartment is the balcony, which overlooks a quiet courtyard, providing an outdoor space to unwind. Being on the second floor means fewer worries about noise and enhanced security. Situated in Glenbrook, this apartment is adjacent to a park and community center, enhancing the sense of community and providing green space for outdoor activities. The neighborhood is known for its friendly vibe and accessibility. Public transportation options are readily available, making commuting straightforward and hassle-free. Local amenities, including shops, restaurants, and schools, are easily accessible, ensuring all amenities are close by. This apartment is ideal for those looking to live in a well-maintained, updated space within a vibrant community. Its thoughtful layout and prime location make it a fantastic choice for potential buyers looking for convenience and lifestyle close to all amenities . Call today to book your showing! (id:41914)
107, 12 Blackthorn Bay Ne
Calgary, Alberta
No Condo fee. Good starter Home. Great value for this totally renovated 3 bedrooms and 2 full bathrooms. This unit has newer laminate flooring in all rooms. Big newer windows. Newer renovated kitchen with cupboards and counter tops. The basement is waiting for your personal touch and would be great for storage and recreational area. This property is close to local parks, shopping , schools and public transit. Please call for private viewing. (id:41914)
2329 50 Street Ne
Calgary, Alberta
FULLY RENOVATED GEM IN RUNDLE! Perfect for Investors & First-Time Buyers! Step into this exceptional opportunity nestled in the heart of RUNDLE, offering comfort and convenience in a sought-after family community. This beautiful half duplex, boasting over 1,073 square feet of livable space, invites you into a spacious, open-concept living and dining area. Featuring vaulted beamed ceilings and a charming wood-burning stone fireplace, it’s ideal for both entertaining and relaxing evenings. Recent upgrades include BRAND NEW STAINLESS STEEL APPLIANCES in the well-appointed kitchen, along with a beautifully renovated full bathroom boasting an upgraded vanity and shower/tub. Enjoy the luxury of a NEW FURNACE, NEW ELECTRIC PANEL, and a HOT WATER TANK replaced in 2020 for both comfort and efficiency. Assigned parking at the rear and additional on-street parking at the front provide ease of access. The fully renovated basement features two bedrooms, a laundry/storage room equipped with BRAND NEW WASHER AND DRYER, and convenient under-the-stairs storage. Relax and unwind in your backyard retreat, complete with a patio and deck, ideal for personal enjoyment or entertaining guests. With recent renovations including new flooring throughout, updated kitchen cabinets and bathroom vanity with quartz countertops, fresh paint, new doors and trims, and modernized with new light fixtures and tile bathtub surround & backsplash. Conveniently located within walking distance of Village Square Mall, this property offers easy access to shopping, schools at all levels, various dining options including McDonald's and Tim Hortons, and quick routes to the TransCanada Highway/16th Avenue. This home offers quick routes to Stoney Trail, 52 Street, and downtown. Enjoy proximity to major shopping centers such as Sunridge, Marlborough, and Pacific Place malls, as well as medical facilities at Peter Lougheed Centre. Transit options, including LRT and bus routes, further enhance convenience for reside nts. Schedule your viewing today and make this your next home sweet home or investment opportunity! (id:41914)
70 Riverwood Crescent Se
Calgary, Alberta
Set in the heart of peaceful Riverbend, this stunning home features gorgeous updates and is steps from the parks and pathways that make this community such a hidden gem. Attractive stonework on the double attached garage will catch your eye as you pull onto the driveway. A covered front porch welcomes you; inside, an airy open layout immediately makes you feel at home. Rich-toned hardwood floors add a sense of rustic comfort, emphasized in the living area by a wood-burning fireplace. Exposed beams and knockdown ceilings visually enhance the spacious layout, and big windows flood this level with amazing natural light. In the kitchen, upgraded cabinetry includes accent lighting above, while under-mount lighting illuminates your prep area and the statement shiplap backsplashes. Mottled granite counters are a sleek choice that forms an upscale aesthetic paired with stainless appliances, which include a French door refrigerator and a flat top range with double ovens. A breakfast bar overlooks the dining room, where sliding glass doors offer an easy transition to dining on the deck. Off the entry from the heated garage, a laundry area and a powder room complete this level. Upstairs, the primary suite is a sanctuary, where a stone feature wall with an electric fireplace begs you to relax. The cleverly designed ensuite has couples in mind, with an anteroom holding the sink and an extensive walk-in closet, followed by a separate wash closet for the tub, shower, and toilet. Two more bedrooms on this storey are generous in size, and share a beautifully-appointed main bathroom. Downstairs, a rec area has room for your home theatre, a kids' play area, or both! An office is perfect for your work-from-home setup and could easily double as a guest room. There’s another bathroom on this floor, plus a cold room and tons of storage space in the plentiful closets and the utility room. Outside, the south-facing yard is a private oasis. Entertain as you grill, and watch kids or pets play on the lawn. Mature trees provide lovely dappled shade, and brick garden beds will call to the family green thumb. Gather around the fire in the evening for memories that last a lifetime. The alley behind is wide enough to pull a car or the RV along the fence without blocking traffic; a great perk when you want to pack up for summer adventures. This area is one of the most family friendly areas in Calgary. There is a playground at the end of the street, and the river pathway starts just a few blocks away. Area schools are within walking distance, as is the community association, which puts on events and markets throughout the year. The Riverbend Centre is just up the road with a range of amenities, and nearby Quarry Park also offers a selection of shopping and dining options. This area is well-connected to the rest of the city, with Deerfoot and Glenmore Trails in close proximity, and you can commute downtown in under 20 minutes. This one checks all the boxes. (id:41914)
2, 232 20 Avenue
Calgary, Alberta
OPEN HOUSE SAT AND SUN 12-5 PM This unique townhouse includes ALL UTILITIES: electricity, gas and water with a condo fee of just $708. At 1750 square feet, this townhouse is both spacious and functional. It features four bedrooms, two bathrooms, a rooftop patio with great neighborhood views, and a huge bonus room, making it perfect for families, with schools nearby.The location is a major plus. There are two Italian grocery stores nearby—one across the road and another just minutes away, both offering hot, fresh Italian food. A variety of dining options are within walking distance on Edmonton Trail and Centre Street, while 16th Ave, also known as the Trans Canada Highway, offers even more food choices.The quality craftsmanship shows in the attention to detail, sturdy exterior, premium materials, and amazing kitchen. The building also features TELUS fiber optic for high-speed internet.Investors will find opportunities to cater to young professionals or well-funded college students, and Airbnb rentals are a viable option for short-term or medium-term stays. The location is just a 12-minute drive from the airport. Neighbors attest to the convenience of commuting downtown—whether by car or on foot. Driving is quick, and a leisurely walk to downtown takes 30 to 40 minutes. (id:41914)
57 Corner Meadows Gate Ne
Calgary, Alberta
Located in a very quiet and family friendly street in the desirable community of Cornerstone. This 2 master bedroom home is perfect for first time homebuyers, investors or young families! Upgraded, high end cabinets and appliances, LVP flooring and brand new paint throughout give this home a modern feel! Oversized windows allow natural light to flood in every room! There is a side entrance to the gulley developed basement with extended height ceilings. Extensive concrete work all around the home leaves very little maintenance as well as great out door living spaces! The double car garage is perfect for cold winter days and extra storage! This home is a must see in person! Book your showing today! (id:41914)
