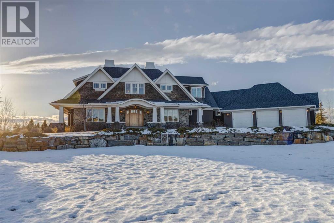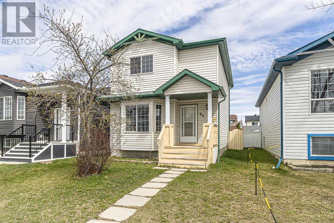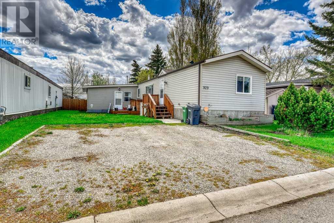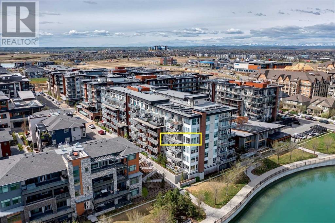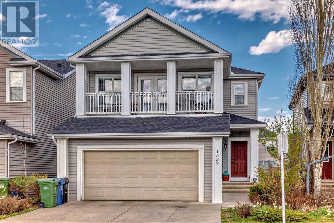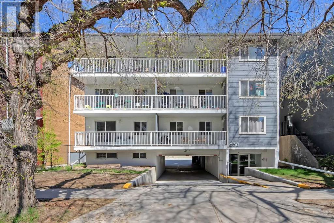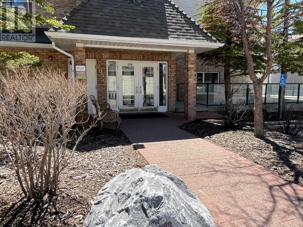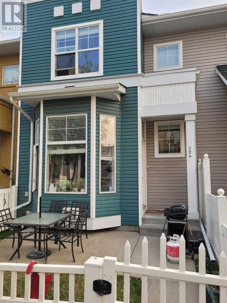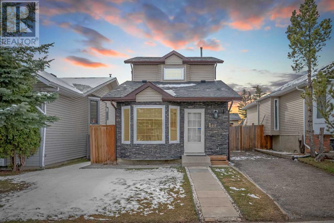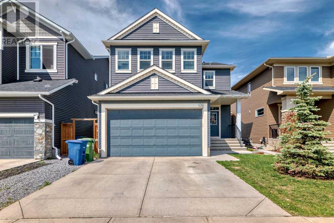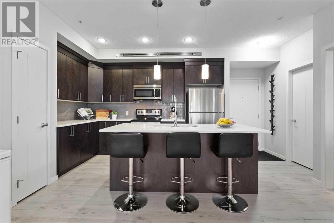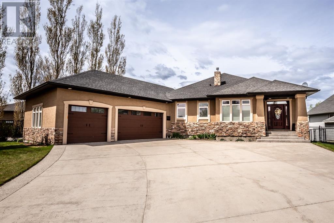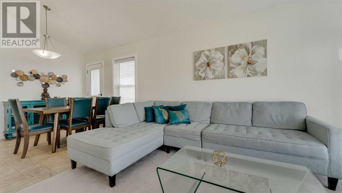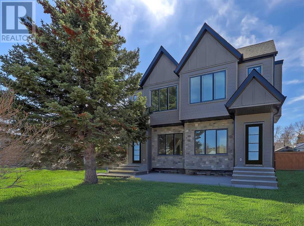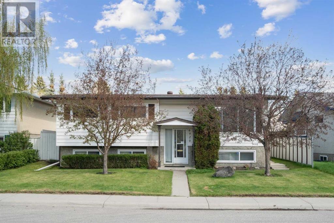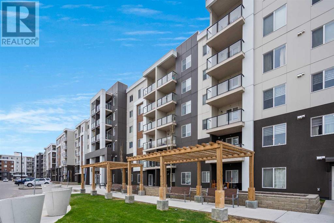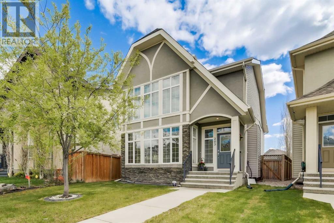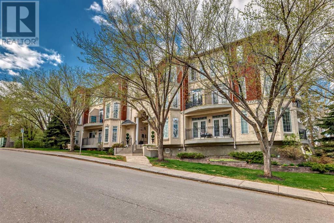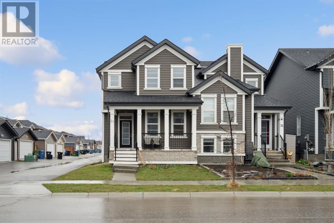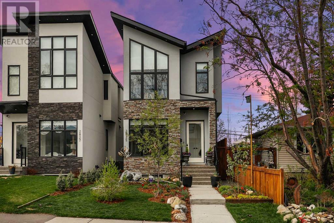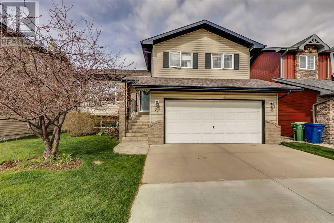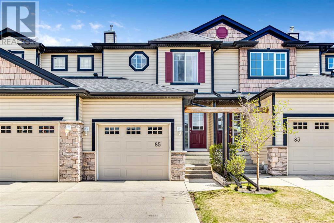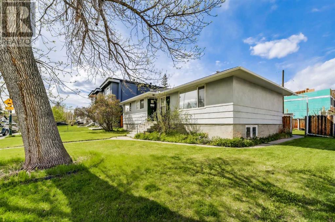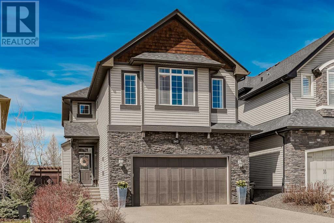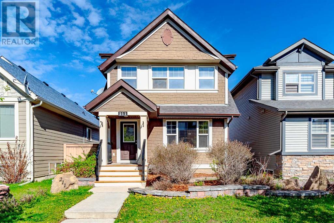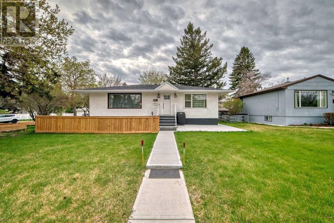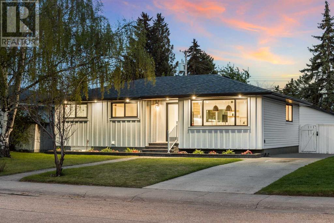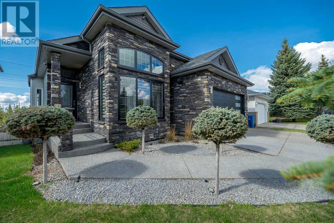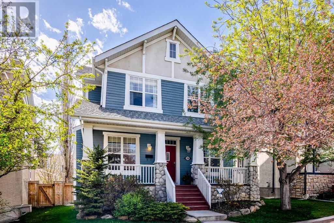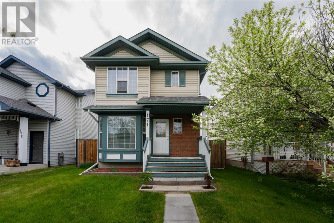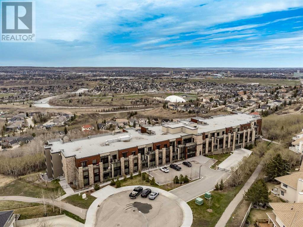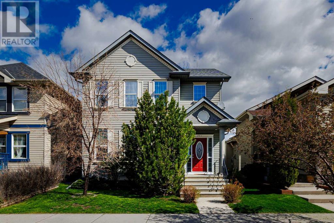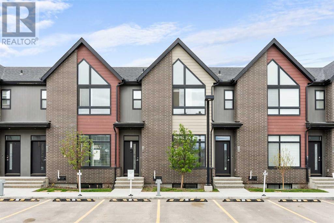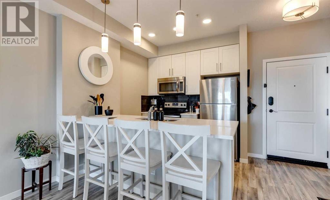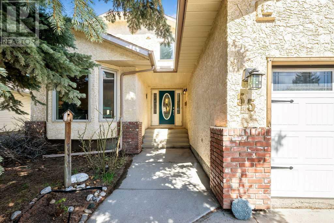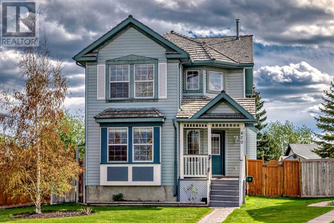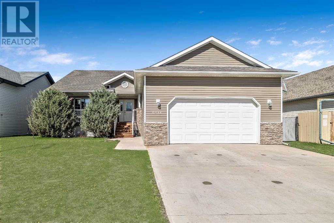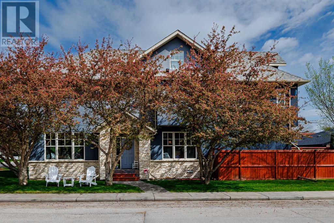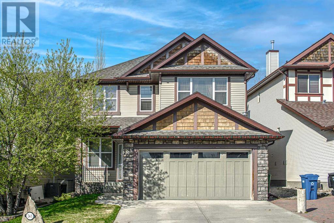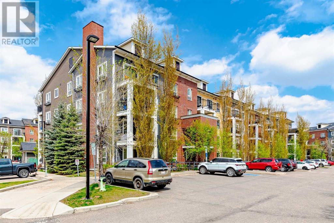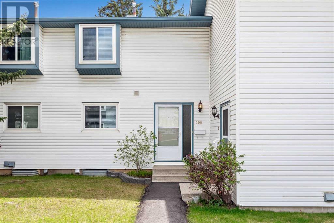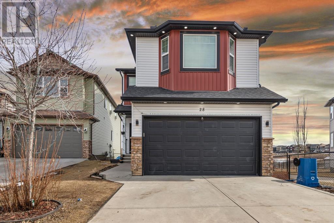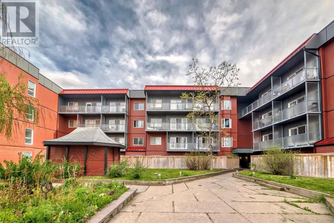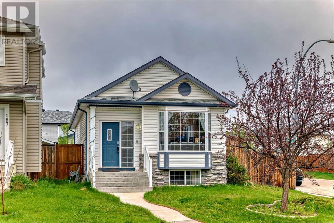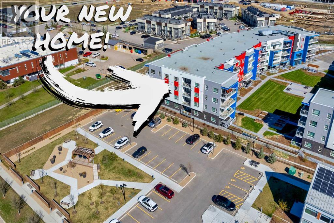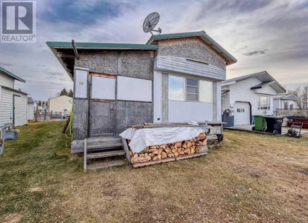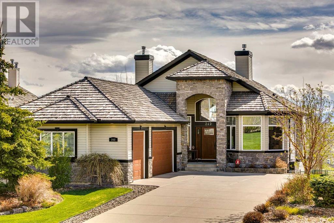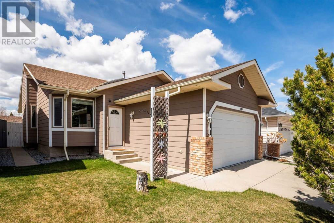31115 Morgans View
Rural Rocky View County, Alberta
Welcome to 31115 Morgans View. 2.4 acres of land and a bowling alley plus a pond within the premises. Easy access Spring Bank Airport for private plane owners or pilot hobbyists and 10 minutes away from Webber Academy. Indulge yourself in luxury with an outdoor hot tub oasis featuring gas assist fireplace with views of the mountains and waterfront all in your back yard. Landscaped beautifully with rock and masonry for summer barbeques and an everyday getaway. Step out onto the terrace walk-out basement with tiered garden greenery. Pull into the quad garage in a home strategically designed to capture the essence of the surroundings beyond comprehension. Live and play in a cohesive layout of rich amenities and highly livable flow. Walk in the grand front door as the magnetism attracts with the utmost allure. Astounding bay windows command the premises with a two storey array of natural light. Make way to the extended deck encompassing the length of the owner’s homestead. Floor to ceiling high end luxury finishes and fixtures as expected with an estate of this caliber. Chef’s kitchen with butcher block countertop, large cooler, freezer and pantry. Appliances exquisitely built into the millwork with AGA ranges (IYKYK). Equipped with irrigation system, in-floor heating, central vacuum, speakers throughout, security system ready and smart home ready. Add your personal touch with a cork flooring flex room available to dedicate as a fitness/yoga studio, music room, cinema conversion, shop space, study, craft room, or a show room of your accomplishments and collectables. Entertain in style with a billiards table, poker nook, wet bar, multiple fireplaces, remote actuated hideaway TV, walk-out basement and a private bowling alley. With 8000± square feet of living space, 6 bedroom, 7 bathroom estate sitting on 2.40 acres. (id:41914)
64 Martin Crossing Crescent Ne
Calgary, Alberta
Well kept 2-storey House comes in one of the best community Martindale. Located close to Crossing Park SCHOOL, Sikh Temple, BUSES, LRT, GENESIS CENTRE & SHOPPING. Main floor has new laminate floor through out, Living Room with large windows, recently renovated kitchen, half bath, dinning area and back door leading to large deck. Upper floor has spacious master bedroom with walk in closet and additional 2 good size bedrooms with 3-pc common full bath. Fully fenced backyard with car/RV parking with access from the BACK ALLEY. Shows very well, don't miss this home, book a showing today! (id:41914)
929 Briarwood Crescent
Strathmore, Alberta
Featuring Over 1500 sq ft of living space in this well maintained home. Total of 3 Bedrooms and 2 Bathrooms. CENTRAL AIR Conditioning keeps this home cool and comfy during the hot weather. NEW Hot Water Tank, Freshly Painted are just some of the recent upgrades. LARGE Primary bedroom has a walk-in closet and an ensuite with a lovely maple vanity and granite counter top. Enjoy cooking in the spacious kitchen with an abundance of cabinets for storage and the skylight really let’s the sun shine in. The vaulted ceiling and Bright windows in the living room makes this room feel enormous. Over-sized family room with cozy wood-burning stove and its own forced air furnace. French doors lead to the 16’x16’ covered deck and into the lovely fenced and very private backyard. Conveniently located within walking distance of elementary, middle and high schools, the public swimming pool, recreation centre and Strathmore Hospital. NO Pad Fees here, you OWN the lot. (id:41914)
402, 11 Mahogany Circle Se
Calgary, Alberta
Presenting a one-of-a-kind lakefront residence perched on the fourth floor of the Calligraphy in Westman Village - a landmark anchored in the award-winning community of Mahogany. A rare offering of 1,055 sqft of living space that flows seamlessly throughout the integrated floor plan that embraces uninterrupted views from every room. The kitchen serves as the epicenter of the space, while the generous living room and indoor/outdoor dining areas are a host’s best friend and can accommodate gatherings of all sizes. The expansive primary wing offers a tranquil escape with calming views of the city and nature. Complete with a private guest suite, second bathroom, laundry, ample storage space, and two parking stalls. Your lifestyle will grow accustomed to the opulent convenience of 24hr concierge service at your assistance along with countless amenities that include: a full service car-wash bay, wine cellar, events room, board room, indoor swimming pool, hot tub, fitness centre, spa, woodworking shop, art room, games room, indoor walking track, movie theater, gymnasium, golf simulator, botanical garden, library, Arnie's rooftop terrace, the marketplace, and Chairman’s Steakhouse. This incredible opportunity reflects the essence of luxury living that caters to those looking for an active lifestyle that is truly second to none! Call today to set up a private tour. (id:41914)
1589 Copperfield Boulevard Se
Calgary, Alberta
Looking for a vast space and bedrooms for everyone and more? Look no further, this amazingly well-kept home will end your search. It has brand new carpets throughout the upper level, freshly painted/touched up all over, and newly replaced roof and sidings. You’ll feel at home as you walk into its spacious entrance, expansive hallways that leads to the well-appointed kitchen fit for chef, equipped with shiny stainless-steel appliances and granite countertops. It also has a big pantry, a multi-purpose center island and raised breakfast bar. Enjoy the massive living room with a fireplace that connects to the great dining area and overlooks the well-built back deck for you anytime parties/relaxation including its lush backyard. On the upper level has the substantial bonus room that has a balcony for you to relish the happenings on the street. It has the other 3 huge bedrooms, the 4 pcs bathroom, the immense masters bedroom with a 5pcs ensuite washroom with a soaker tub, his and hers sink and a perfect walk-in closet. The fully developed basement has an oversized recreation/game room, it possesses another well sized bedroom with an ensuite jack and jill bathroom. It has also a very useful extra storage room and additional loading in the well enclosed utility room. More on the main floor has the den, flex room or office, the 2 pcs lavatory and the laundry area that is nicely tucked by the garage entrance with supplementary shelving for your washing/cleaning supplies. It is close to parks/playgrounds, all level schools, transport, shopping, medical facilities and to all major roadways. Schedule a private visit and be the first to put an offer today! (id:41914)
102, 638 Meredith Road Ne
Calgary, Alberta
SPACIOUS 2 BEDROOM LAYOUT | GREAT WALKABLE LOCATION | SECOND FLOOR END UNIT! This renovated and spacious second level unit is located in the heart of the community, just a block from the river and within easy walking distance to an abundance of amenities including countless restaurants and pubs, coffee shops, Central Bridgeland & East Village districts, Murdoch Park, St. Patrick’s Island, the Calgary Zoo, downtown core, LRT and so much more. Whether you’re heading out for a scenic walk or run along the Bow River Pathway or Riverwalk, hopping on a scooter and spending the afternoon exploring the shops and restaurants in historic Inglewood or enjoying the parks, greenspaces and services right in the neighbourhood, this location provides absolutely all the best that inner city living has to offer.This large end unit offers smart updates throughout and a very functional and flexible floor plan. The renovated kitchen is adjacent to the dining area and offers newly refinished butcher block countertops, a sleek black double sink and cabinet hardware, ample cupboard space and a full appliance package. The main living area is massive and can accommodate a wide variety of uses and configurations and has access to the oversized 18’ x 6’ covered balcony great for entertaining, summer BBQ’s or simply relaxing and enjoying a morning coffee. The floor plan is completed with 2 generously sized bedrooms, a fully renovated 4-piece bathroom, large front closet and a separate laundry room with shelving. The list of additional features includes a dedicated storage locker on the lower level (#102), assigned parking stall (#4) with a plug in, sliding barn door to the second bedroom, custom headboard with reading lights in the primary bedroom, built-in bench with storage in the dining room, updated bathroom and kitchen fixtures, hardwood floors in the main living areas, updated closet doors and lighting fixtures, brand new paint throughout and much more. Welcome Home. (id:41914)
#2307, 950 Arbour Lake Road Nw
Calgary, Alberta
Spacious condo at sought after Arbour Lake Landing! Original owner! Neutral tones. Breathtaking Mountain views from large balcony with gas BBQ hookup for dining and entertaining! Custom screen door to enjoy breezes. From moment you enter you will feel welcome! Foyer offers plenty storage. There is option to use front room off foyer as bedroom or home office! Bright dining area with open concept kitchen with breakfast bar! There are two 4pc baths great for families! Unique layout affords great character. Large living room features gas fireplace. Panoramic views from bedrooms and livingroom make this one truly exceptional! Huge primary bedroom with walk in closet and large 4pc ensuite bath providing both shower and a relaxing deep tub to soak in after your day is done. In unit laundry. Underground parking. Keep active with bright exercise room or enjoy a great book in reading area. Host gatherings in large party room with tv lounge and closing separation wall for privacy. Playground and sitting areas to enjoy the sunshine. Ample visitor parking. Calgary's premier neighbourhood! Resort style living! Arbour Lake School and bike trails close by. Stunning views of Canada Olympic Park! Pet friendly building. 1 pet allowed. Restrictions-Board approval pet larger than 20lbs. Assigned parking and storage. Come on home! (id:41914)
334 Mckenzie Towne Link Se
Calgary, Alberta
You will love the open concept of this beautiful 2 storey townhouse. Once you enter the home you are welcomed by the fantastic foyer. The large windows facing NE in the front and SW at the rear fills the house with streams of light most of the day. The balcony off the kitchen is the place to hang out in the afternoon as it is so sunny and enjoy your morning coffee on the patio out front. The kitchen has plenty of counter space with a center island and a good sized dining room. There is newer laminate flooring and a half bath on the main floor. There are 2 good sized bedrooms each with their own walk-in closet and a bonus space between the bedrooms for an office and a four piece bathroom. The laundry/utility room has plenty of storage space in the lower level. You will love the double attached garage. This vibrant community of McKenzie Towne offers plenty of character, located near High Street shops, restaurants, Tim Hortons, Starbucks, banks, fitness studios, entertainment, schools, public transit, walking trails, parks, bike pathways, dog park, soccer fields, a skate park, medical, and more all near by. The whole city is at your fingertips with quick access to Stoney Trail, Deerfoot Trail and 52 Street. Come see this great home in a fantastic community. (id:41914)
100 Martindale Crescent Ne
Calgary, Alberta
Welcome to this captivating 2-story home boasting over 2000 sqft of living space, nestled in Martindale's most desirable community in the NE. Situated conveniently close to numerous amenities, mere steps away from schools and the Genesis center, this beautiful property offers unparalleled convenience and comfort. Featuring a total of 4 bedrooms, 3 full bathrooms, and 2 spacious living areas, this home is designed to accommodate modern living with ease. The main level greets you with a welcoming family room featuring a bay window, an inviting eat-in kitchen, all complemented by recently upgraded kitchen, vinyl flooring, new roofing, siding, and windows, ensuring both style and functionality. Step through the double patio doors from the living room to access the expansive backyard, perfect for outdoor gatherings and relaxation. Upstairs, the accommodation continues with a full bath and 3 generously sized bedrooms, each offering a serene retreat at day's end. The fully finished basement boasts a separate side entrance, a versatile rec room, a second kitchen, and yet another full bath, providing ample space for various living arrangements and lifestyle needs. Convenience extends beyond the home's interior, with a driveway and street parking offering plentiful spaces for vehicles, ensuring ease for residents and guests. Don't miss out on making it yours! (id:41914)
136 Ravenskirk Close Se
Airdrie, Alberta
Nestled in the heart of Southeast Airdrie, 136 Ravenskirk Close welcomes you with its charm and elegance. This exquisite residence boasts a spacious layout that seamlessly blends functionality with style. From the inviting living areas to the gourmet kitchen adorned with modern amenities, every detail has been carefully curated to offer a luxurious living experience. The open and bright interior boasts gleaming hardwood floors, an abundance of natural light & a modern yet comfortable design. The living room provides relaxation with an open floor plan that encourage friendly conversations with family and guests. Beautiful floor-to-ceiling tile for the fireplace is a focal point and immediately sets the tone for this highly UPGRADED HOME. Anyone will feel inspired in the stunning BROWN OAK kitchen featuring granite countertops, all major appliances including but not limited to refrigerator, glass cook top stove, microwave/hood fan combo, plus a built in dishwasher, a walk-through pantry for extra storage, and a massive breakfast bar island for everyone to gather around. Encased in windows the dining room is bright and sunny with peaceful backyard views. Access to your private deck with steps leading to your very own oasis boasting covered gazebo/patio! 9’ ceilings on the main level, upgraded lighting fixtures. The oversized concrete front porch welcomes you to the main foyer of this beautiful home. Step into the heart of this home, where warmth and comfort intertwine seamlessly in a spacious family room designed for cherished moments and lively gatherings. Bathed in natural light cascading through large windows, the family room invites you to unwind in its expansive embrace, offering ample space for relaxation and connection. A BIG sized master bedroom adjoined with 4pc ensuite bathroom with two additional SPACIOUS bedrooms and a SPACIOUS bonus room with vaulted ceilings provide comfort and tranquility to anyone enjoying the upper level. Basement is tastefully develop ed with a good-sized bedroom alongside a luxury 3pc bathroom and a cozy rec room. A front double attached garage completes the visual endurance of this beautiful property. Ravenswood is located in Southeast Airdrie, making the drive into Calgary easier than ever. The neighborhood also hosts all ages of schools, parks, pathways and is mere minutes to every amenity. Big amenities with a small-town commute come together in this exceptional home full of upgrades! Book your private viewing today before this one gets sold! (id:41914)
110, 6603 New Brighton Avenue Se
Calgary, Alberta
With 2 PARKING STALLS, a LARGE KITCHEN, A/C & a massive laundry room, this unit would be PERFECT for SO MANY BUYER TYPES especially because of this LOCATION. New Brighton is a community in Calgary’s SE quadrant, you have charming biking paths/walking trails surrounding beautiful ponds & I love the amenities INSIDE & JUST OUTSIDE of New Brighton. On 130th you have everything you could need, on 52nd + along McKenzie Towne you have even MORE & walking distance you have a plaza w/ more shops + the Copperfield stores nearby. Living here, you’ll get to enjoy the NB Community Center, where you’ll find a Clubhouse - perfect for birthday parties, a splash park, a skating rink, various sporting courts; new playgrounds, established schools & The NB Athletic park for summertime fun. You’ve got quick access to Deerfoot & Stoney Trail + there is an express bus taking you downtown & the future Green Line train station coming nearby. OK, enough about the community, LET’S GET TO THE UNIT! Welcome to the Elements a development built by the reputable builder Cedarglen. Upon reaching building 6603, you’ll find a spacious lobby & down the hall you’ll reach Unit 110. WELCOME TO YOUR NEW HOME. Upon entering you’ll love your BIG WINDOWS w/ views of a green space & pond across the street. You have 9ft ceilings & one of my favourite features is THIS KITCHEN w/ upgraded espresso wooden cabinets, brushed chrome hardware & notice that your cabinets go all the way to the ceiling? You have a subway tile backsplash, TONS of storage & a large island. With a sink on your island, you’ll always be a part of everything going on & entertaining will be a breeze. You have white quartz countertops, SS appliances + a PANTRY. As you head to your living room, you’ll appreciate your light, wide plank laminate flooring & your large living room w/ sliding doors onto your patio. Perfect if you have a pet. Your patio has a Gas BBQ hookup & trees for privacy. You also have a NEW Lennox A/C unit ensuring comfort & o n opposite sides of each other, you’ll find 2 room. The Primary Bedroom fits a queen bed w/ nightstands, you could even fit a king; there’s a TV mount in place & from your bed, you’ll catch views of walkout homes across the street. You have a door leading to your walk-through closet w/ closet organizers on BOTH sides & your ensuite ft. a big shower & a vanity w/ quartz countertops. Across the hall, you’ll find a 2nd bedroom ft. a beautiful nursery, but given its size, this room could be used for whatever you need! You have a 2nd bathroom ft. a deep tub, medicine cabinet & plenty of counter space & outside this room, you have an IMPRESSIVE LAUNDRY ROOM w/ a side-by-side washer/dryer & STORAGE GALORE. Assigned PARKING x 2 - UNDERGROUND parking stall #179 w/ a storage cage & secured bike storage in the parkade, PLUS OUTDOOR STALL #10 + visitor parking. With a beautiful courtyard just outside of your building, your CONDO FEES COVER EVERYTHING BUT ELECTRICITY & this is a pet-friendly building - WATCH VIDEO! (id:41914)
1611 Sunshine Way Se
High River, Alberta
WOW WOW WOW! This enormous 1850sq/ft executive walkout bungalow just might be the best home on Sunshine Lake. It has EVERYTHINIG! Triple garage with in-floor heat, 9ft ceiling upstairs and down, vaulted living room, floor to ceiling stone fireplace, granite counters, hardwood flooring, stainless steel appliances, built-in oven, built-in microwave, gas range, walk through pantry, main floor laundry, vaulted ceiling in master retreat, 5pc ensuite with dual vanities and dual shower heads, in-floor heat in the basement operated by boiler system, 4pc bathroom down with sound system, wet bar, vacuum system with attachments, central air conditioning, 2 hot water tanks, reverse osmosis drinking water, water softener, storage shed built-in under the garage, balcony with covered stamped concrete patio below and finally automatic irrigation system. See - EVERYTHING! Even the curb appeal is top notch with an angled garage making the curved driveway easily fit 3 full sized trucks. The front entry has an upgraded front door and once inside naturally flows by the office/den with large front window. The open concept main living space has a huge kitchen island complimented by tons of counter space for meal preps and ample cabinets and pot drawers for storage. The vaulted living room is adjacent to the dining space with west facing mountain views and a stunning view of Sunshine Lake. The sliding patio doors lead to a very large balcony to take in all that the outdoors views can offer. The large master retreat shares the same views paired with a walk-in closet, complete with built-in drawers and tiled shower with dual shower heads. The basement offers 4 bedrooms and the upgraded main 4pc bathroom along with a wet bar. The rec room and family room are vast enough to customize to your liking. Properties like this are very rare, so you will not want to miss out on making this one Your Home, Your Castle! (id:41914)
132 Saddlebrook Circle Ne
Calgary, Alberta
Welcome to your charming abode at 132 Saddlebrook Circle NE, nestled in the heart of Saddleridge, Calgary. This beautifully maintained home offers a perfect blend of comfort, convenience, and contemporary living.As you step inside, you're greeted by an inviting ambiance, characterized by an open floor plan that seamlessly connects the living, dining, and kitchen areas. Natural light floods the space, accentuating the warmth of the hardwood floors and the elegance of the modern finishes throughout.The spacious kitchen is a chef's delight, featuring sleek countertops, ample cabinetry, and a convenient island for meal preparation and casual dining. Whether you're hosting a dinner party or enjoying a quiet meal with family, this kitchen is sure to inspire your culinary adventures.Upstairs, you'll find two generous bedrooms. Each bedroom offers a tranquil sanctuary for rest and relaxation, with plush carpeting and large windows framing picturesque views of the surrounding neighborhood.Basement is two bedrooms illegal suite. Which was kept in a very good condition. The house is located near two school and walking distance to bus station.Outside, the backyard beckons with its serene atmosphere and plenty of space for outdoor entertaining or simply unwinding after a long day. Located in the vibrant community of Saddle Ridge, this home offers easy access to a wealth of amenities, including shopping, dining, parks, and schools. With quick access to major roadways, commuting to downtown Calgary or beyond is a breeze.Don't miss this opportunity to make 132 Saddlebrook Circle NE your new home. Schedule your private showing today and discover the perfect blend of comfort and convenience in this delightful Calgary residence. (id:41914)
1033 Regal Crescent Ne
Calgary, Alberta
*VISIT MULTIMEDIA LINK FOR FULL DETAILS & FLOORPLANS!* If you are searching for the perfect home on the perfect street in the perfect community – look no further! Introducing you to this stunning 2-story semi-detached infill by One Village Developments Inc. featuring over 2,100 total square feet in idyllic Renfrew. Set for completion in Summer 2024, get ready to fall in love with the 10’ flat painted ceilings, 8’ doors, engineered oak hardwood flooring, custom cabinetry and upgraded finishings throughout plus a fully-developed basement. This brand-new infill sits on a tree-lined street just a short bike/ride away from trendy Bridgeland and within walking distance of a wide variety of shops, amenities, and restaurants along Edmonton Trail, 16th Avenue, and Bridgeland itself. Plus, you’re within a 5min walk of three schools, multiple parks, the Renfrew Tennis Courts, the Renfrew Aquatic & Rec Centre, and the Renfrew Athletic Park. Boasting engineered hardwood and oversized windows throughout, this home features all of the luxuries (and more!) you would expect from a new build, offering over 1,500 square feet of living space above grade. The open-concept main features a large front foyer with open views of the kitchen, living, and dining room, and the elegant living room centres on a gas fireplace. Tucked behind the living area, lies a tiled mud room with a full coat closet. The private 2-piece powder room completes the main floor with a feature wall, floating vanity and accent lighting. Upstairs, the second level features 3 large bedrooms, 2 full bathrooms and a laundry room with a linen closet. The primary bedroom features an oversized window, a large walk-in closet and a barn door leading into the private 5-piece ensuite equipped with a dual vanity, a free-standing soaker tub, a fully tiled shower with a bench, rain shower head & hand shower, and a private water closet. The second and third bedrooms feature oversized windows and generously sized closets, each with b uilt-in shelving. A full 4-piece bathroom with vanity and tiled tub/shower combo completes the upper level. Downstairs, the fully-developed basement features tall ceilings, a large rec room with a full wet bar including quartz counter/backsplash, a bedroom with a sizeable walk-in closet with built-in shelving, and a full 4-piece bathroom with an extended quartz vanity and tiled tub/shower combo. This space will be perfect for easy entertaining and hosting overnight guests! Outside in the backyard, concrete steps run the length of the home stepping onto a 12-foot concrete patio, with grass area and fully fenced with concrete. Walkways to the garage. Garage with 200 Amp electrical panel. Long favoured by families, Renfrew is a tranquil community full of tree-lined streets and park space. With multiple schools, sports fields, parks, a community centre with an ice rink, as well as a community pool, there is little need to venture outside the area! (id:41914)
6920 5 Street Nw
Calgary, Alberta
Welcome to the desirable community of Huntington Hills. This cozy family home boasts 4 bedrooms and 2 full bathrooms, located just steps away from a playground and large green space. Conveniently close to schools, public transit, all your shopping needs and more makes this the perfect location. When you step inside you are immediately greeted with a floor to ceiling custom stone feature wall and the pride of ownership is ever apparent. Recent upgrades include an updated furnace and AC, soft water system, central vacuum, gas fireplace insert and all updated windows including front windows with a coated UV ray film lowering heat penetration while also providing privacy protection. All kitchen appliances have been updated. The large backyard features a beautiful covered deck and a double garage with a parking pad that can be used for extra parking or RV storage. Don’t miss out on this incredible opportunity and book your showing today. (id:41914)
2215, 4641 128 Avenue Ne
Calgary, Alberta
Situated in Calgary’s ‘New NE’, we present a stunning single-level apartment located within the Skyview Landing project. Building 2000 was established in 2019, and Unit #2215 matches this era with its urban and contemporary upgrades. Stepping inside, you’ll instantly feel the light beaming through all hours of the day. Measuring just under 700 sq. ft. this home offers 2 bedrooms and 2 full bathrooms, with a split floor plan where the rooms are located on independent sides and the living room in the middle. It’s ideal for first time buyers, or investors looking to break into the market. The kitchen is a cool shade of white, the speckled stone counters are stylish, and the appliances are all stainless steel. You have space to tuck 2-3 counter stools near the sink, and position a dining table along the back wall. This home has been freshly painted with brand new carpets recently installed. In addition, it conveniently offers in-suite laundry, tons of storage, plus a beautiful balcony with glass railing. Don’t forget to take the elevator down to the parkade, where you’ll find a titled underground stall (#238) reserved for the next buyer. Best of all, your condo fee takes care of 2 of the main utilities including heat and water. There’s also no shortage of visitor parking in this complex, which makes it easy for your friends and family to stop by. Nearby: MapleLeaf Daycare, Calgary International Airport, Gold’s Gym, FreshCo, Starbucks, Fusion Restaurants & More. This is your opportunity to get into a young and well maintained home, in Calgary’s booming market. (id:41914)
205 Cranarch Place Se
Calgary, Alberta
Welcome to the coveted community of Cranston! This stunning 4-bedroom, 3.5-bathroom home shows 10/10 offering over 3,200 sq. ft. of living space and is sure to impress. Step inside to a striking spiral staircase and high ceilings off the living room, which features a stone gas fireplace and bright windows. The chef’s kitchen includes a huge center island, high-end stainless steel appliances, a pantry, and plenty of cabinet space. The large dining area comfortably seats eight, and there's a convenient den facing the back private patio. The large mudroom connects to a massive attached double car garage (36' x 19'6"). A 2-piece powder room completes this level. Upstairs, you’ll find two bedrooms, including a huge primary bedroom with a spa-like 5-piece bathroom and a large walk-in closet. There’s also a second full bath, upstairs laundry, and loft space. The basement was fully finished by Trico homes and features high ceilings, two additional bedrooms, a 4-piece bath, and a rec room. There is ample storage throughout the home. Home is equip with CENTRAL A/C. The backyard is a private oasis with many trees and the large pie lot offers a second outdoor space perfect for relaxation. This home is conveniently located close to schools, shopping, parks, pathways, and all major amenities. Book your showing before it’s gone! (id:41914)
205, 5703 5 Street Sw
Calgary, Alberta
Discover this beautiful 1,149 sq ft, 2 storey townhouse nestled in the serene community of Windsor Park. Enjoy a quick 5 minute stroll to Chinook Mall & the LRT station. This well kept condo features 2 spacious bedrooms, 2 full bathrooms, a cozy gas fireplace, 9 ft. ceilings & 2 balconies (one off the main floor dining area and another off the primary bedroom) Natural sunlight floods through the numerous large windows. The main floor includes a laundry/storage room, a generously sized living room, and a dining area adjacent to the kitchen, complete with bar seating for entertaining. The gated and secure inner courtyard offers a private oasis with beautiful flowers, enjoyed by a small community of owners. The condo includes 2 titled parking stalls, conveniently situated together, perfect for a large vehicle or two cars! Don’t miss this fantastic opportunity to live in an upscale neighborhood. Condo fees cover everything except electricity. Act fast and schedule your viewing today! (id:41914)
27 Evanston Hill Nw
Calgary, Alberta
Discover Elegant Living in This Expansive 1500+ SqFt Duplex in EvanstonStep into luxury with this beautifully crafted duplex by Jayman, offering over 1500 square feet of impeccably designed living space. This home features a double detached garage and a charming deck, perfect for savoring the warm summer evenings and hosting barbecues. The welcoming front veranda adds a touch of grace and a perfect spot for relaxation.Upon entering, you’ll find a versatile office on the main floor, which can double as a comfortable bedroom, blending functionality with elegance. The heart of the home is the main living area, adorned with luxurious vinyl plank flooring, extending into a spacious, open kitchen equipped with modern appliances, quartz countertops, and a generous walk-in pantry. Ample natural light pours through large windows, enhancing the open and inviting ambiance.The upper level offers private living spaces with a master bedroom that serves as a personal haven, featuring a chic dual sink vanity and a capacious walk-in closet. Two additional sizable bedrooms and a pristine 4-piece bathroom complete this floor, providing comfort and privacy for family and guests. The convenience of an upstairs laundry room adds to the thoughtful layout of this home.This property is more than a residence—it’s a sanctuary designed for those who value luxury and comfort. Evanston, nestled in Calgary's northwest, is renowned for its family-friendly atmosphere, blending suburban tranquility with urban convenience. The community boasts well-maintained parks, extensive walking and biking trails, and a plethora of recreational spaces. With diverse shopping, local eateries, and essential services all within reach, and top-tier schools enhancing community and educational values, Evanston offers a vibrant community spirit and regular social events, making it an ideal place for families, couples, and individuals to thrive. (id:41914)
2825 36 Street Sw
Calgary, Alberta
Nestled in the vibrant neighbourhood of Killarney, this home is the epitome of inner-city living. Perfect for any family with its wealth of amenities, including nearby shops and cafes such as Francesco’s and Lukes drug mart, convenience is no afterthought! Nearby you will also find Top-rated schools and an abundance of parks all within walking distance. In addition, its close proximity to downtown will make commuting feel effortless. Upon entering the home, pride of ownership is evident with its well-thought out upgrades, features and attention to detail. You'll be greeted by expansive 10-foot ceilings, enhancing the home's brightness and grandeur, complemented by upgraded designer lighting fixtures throughout. The kitchen is a chef's dream, showcasing kitchenAid stainless steel appliances, an impressive 11-foot kitchen island, under cabinet lighting, and a dedicated spice cabinet for culinary enthusiasts. The fireplace, bathrooms, and kitchen feature large Italian slab tile, to give a touch of sophistication to every corner. LED lights line the main floor and stairs, guiding your way while providing modern flair. Upstairs, the hardwood floors continue to provide beauty, while the heated floors in the primary bathroom will certainly help keep you cozy. The primary bedroom boasts vaulted ceilings that provide natural light and leave the space feeling open. Throughout the home, smart dimmers create the perfect ambiance, while a built-in speaker system ensures you can jam out to your favorite songs at any moment. Furthermore, custom high-end remote blinds and central air conditioning will also make you feel comfortable all year round. The basement retreat contains nine-foot ceilings creating an inviting atmosphere for relaxation and entertainment. The space features a convenient bar fridge and wet bar, perfectly suited for mixing drinks and serving refreshments. Rest assured with additional features designed for your peace of mind and convenience, including tankless wa ter on demand, a heated spray foam insulated garage, and a comprehensive security system! With over $50,000 invested in landscaping, both the front and back of this property have been transformed into serene retreats, inviting you to relax and enjoy nature's beauty. Don’t wait until it’s gone, book in your viewing today! (id:41914)
71 Canoe Circle Sw
Airdrie, Alberta
LOCATION, LOCATION, LOCATION…… Welcome to this delightful four-level split home with over 2040 sq ft of developed space, nestled in a very well kept, quiet neighborhood walking distance to three schools and the pathways along the scenic canals. This 5 bedroom, walk out property offers a harmonious blend of comfort, functionality, and outdoor enjoyment. This property offers a unique layout across four levels, providing ample space for every member of the family to enjoy their own retreat while still fostering a sense of togetherness. The main level features a spacious living room with gas fireplace and large windows, and a kitchen and dining area that are perfect for family meals and entertaining. Open railing off the kitchen area allows for a sightline to the third level which is also above grade. This living room area has sliding doors that lead out to a newer, maintenance free deck! Step outside to the expansive backyard, where you’ll find a SWIM SPA (purchased 3 years ago and still has some warranty)—a true oasis for relaxation and fitness. Whether you’re unwinding after a long day or enjoying a morning swim, this feature adds a touch of luxury to your lifestyle. The large yard provides endless possibilities. Create a play area for kids, set up a cozy fire pit, or cultivate a beautiful garden. The options are yours to explore. Also on the third level is a two piece bathroom; a laundry room with newer washer and dryer; and the entry to the double attached garage. The fully finished fourth level of this home provides even more versatility, with additional living space that can be used as a family room, home office, or gym plus a fourth bedroom. Upstairs on the top floor you will find three generous sized bedrooms. The primary bedroom has a walk in closet with shelving and an ensuite that has been recently renovated. An additional four piece bathroom completes this level. This well cared for home even has a new Hot water tank (1 year old) and a newer furnac e (6 years old)!! This is one you don't want to miss out on! Schedule your private showing today!! This one won't be around long! (id:41914)
85 Royal Birch Mount Nw
Calgary, Alberta
Welcome to your future home! This charming two-story, three-bedroom townhouse is nestled in the serene community of Royal Oak, conveniently close to top schools, University of Calgary, and fantastic shopping options. Boasting numerous upgrades, this residence features sleek quartz countertops in the kitchen and both upper bathrooms, complemented by a stylish subway tile backsplash. The kitchen shines with expansive full-height cabinetry and a convenient island housing an under-mount granite sink, seamlessly connecting to the dining room and flooded with natural light in the bright living room. The main floor exudes warmth with its gleaming hardwood floors, offering a spacious dining area ideal for hosting gatherings and a convenient half bath with a pedestal sink. Ascend to the upper level to discover the master bedroom, complete with an upgraded ensuite. Two additional bedrooms and another bathroom provide ample space for family or guests. Step outside to your backyard oasis, featuring a generously sized deck and stairs leading to the expansive yard, perfect for outdoor enjoyment and relaxation. Enjoy the convenience of walking distance to plazas and shopping, coffee shops, fitness/yoga centers, and easy access to head to the mountains. This meticulously upgraded townhouse is ready to welcome you home! (id:41914)
3004 14 Avenue Sw
Calgary, Alberta
***OPEN HOUSE THURSDAY MAY 16 2pm-4pm*** RARE OPPORTUNITY for investors or builders who want to earn income while waiting to redevelop!! This inner-city bungalow has TWO illegal suites in the basement and a long list of upgrades!! Hassle free rental till the day comes to start your redevelopment. This well-maintained home has updates that include - windows, furnace, H2O tanks, roofing, bathroom, kitchen, soffits and much more. The 21 x 21 detached garage could also be used as another revenue stream or a shop while building.This home is currently fully occupied. The main floor and two lower suites all have existing tenants. The main floor unit has 3 bedrooms and a newly renovated 4 pc bathroom. The 2 illegal basement suites each have 1 bedroom, a 3pc bathroom each, with one also having a newer kitchen. Situated on a flat 65 X 105 lot, zoned R-C2. This site is great for generating revenue and ideal for future development. Located in the desirable community of Shaganappi, this property has fast and direct access to Downtown, 17th avenue, and quick 5-minute walks to Westbrook LRT Station, Nicholls Family Library and Westbrook Mall. Convenient access to all levels of excellent schools, the Shaganappi Golf Course, and the Killarney Aquatic Centre. Earn income while you wait for the area to redevelop. Another home like this won’t hit the market anytime soon!! (id:41914)
262 Tremblant Way Sw
Calgary, Alberta
Open House -1 to 3pm, Saturday May 18th Within the serene community of Springbank Hill, this detached home offers living space exceeding 3000 sq ft. As you step inside, the main floor greets you with the warmth of hardwood flooring, setting the tone for comfort and elegance. A private office offers a space for work or study, while a gas fireplace beckons in the open-concept living room, transitioning into the dining area and kitchen. The chef style Kitchen showcases a large island, ample counter space with granite countertops, and stainless steel appliances, including a convenient gas stove. With a walk-thru pantry, bringing in groceries from the double garage becomes effortless. A 2pc bathroom finishes off this level. Ascending to the upper level reveals a sanctuary for family gatherings—a generously sized bonus room primed for movie nights. Two bedrooms plus a luxurious primary bedroom, complete with a lavish 5-piece ensuite and a substantial walk-in closet. A secondary 4-piece bathroom and a dedicated laundry room add practicality to this level. Downstairs, the fully finished basement, renovated just two years ago, offers a haven for recreation, featuring a versatile recreation room, an additional office, and a fourth bedroom with a cheater ensuite to a 3-piece bathroom. The backyard of this remarkable home serves as a gathering spot for friends and families alike, offering a composite deck ideal for outdoor entertaining and a dedicated fireplace area perfect for cozy evenings under the stars. Additionally, a convenient storage shed ensures ample space for outdoor essentials. Noteworthy amenities continue with the inclusion of an irrigation system, simplifying yard maintenance and enhancing the lush greenery. Adding to the allure, the furnace is a mere two years old, promising efficiency and reliability throughout the seasons. The home is also equipped with a water purifier, ensuring crisp, clean water for drinking and everyday use. Located in the prestigious co mmunity of Springbank Hill, residents have access to Calgary's finest private and public schools. The convenience extends beyond education, with nearby amenities such as Aspen Landing and Westhills Towne Centre. For outdoor enthusiasts, the area offers an abundance of parks, walking and biking trails, and access to recreational facilities like the Westside Rec Centre. Golf enthusiasts will appreciate the proximity to renowned courses such as Pinebrook, Elbow Springs, Glencoe, and River SpiritGolf Courses. Conveniently located just minutes from Downtown Calgary, with easy access to the 69th St CTrain station and Stoney Trail, residents enjoy seamless connectivity to the entire city. Moreover, the Rocky Mountains is only 45 minutes away, offering endless opportunities for outdoor adventures and weekend getaways. (id:41914)
211 Skyview Ranch Way Ne
Calgary, Alberta
Former Show home built by Jayman MasterBuilt Homes. 2 Storey 3 bedroom Home in Skyview Ranch. Hail resistant HARDIE BOARD siding exterior. Very bright open concept main floor has newly refinished maple hardwood floors in excellent condition, triple pane windows, cooled by central air conditioning, gas fireplace, kitchen with large island/breakfast bar, upgraded appliances & kitchen sink has separate water filtration tap. Double Detached-60amp/220 volt elec-2x6 framed-insulated & boarded- built in shelving/cabinets-HEATED GARAGE-a handyman’s dream! Backyard contains an oversized deck with a covered gazebo, sunshades and 7pc patio set included. Completely fenced in backyard contains a separate grilling area, mature trees, a vegetable garden. 50 amp breaker installed in the house electrical panel for a hot tub(pad already in place!) and/or RV hookup. Cobblestone walkway from frontyard to backyard with trees and shrubs out front. (id:41914)
1903 24 Avenue Nw
Calgary, Alberta
*** CORNER LOT ***RC2 *** PRIME LOCATION *** 75 FEET WIDE FRONT ***Alert: Builders, Investors & Live-Up / Rent Down Buyers! Rare find full size R-C2 CORNER LOT home in Capitol Hill with a LEGAL BASEMENT SUITE. Bright & great layout 3-bedroom Bungalow with newer appliances (2023). Shared Laundry in basement’s Common Areas. It also has 2 Bedroom LEGAL Basement with separate entrance. Currently rented for $1500 + 40% Utilities. They are on month to month tenancy and are willing to stay. This home shows pride of ownership and has GREAT DEVELOPMENT POTENTIAL. Close to schools, parks/green spaces, University of Calgary, SAIT, transit and all other amenities. Call your favourite REALTOR to book your private tour now before the GEM is gone. (id:41914)
19 Arbour Crescent Se
Calgary, Alberta
Welcome to your dream home! Nestled in the highly sought-after neighborhood of Acadia, this exquisitely renovated residence offers unparalleled luxury and modern convenience. Boasting nearly 2100 square feet of refined living space, this property is ideally situated within walking distance to multiple schools, stores, and easy access to major highways.As you approach this magnificent home, you’ll be greeted by a brand-new exterior that exudes sophistication. The oversized lot, five feet longer than typical Acadia properties, features a meticulously crafted 25-foot driveway and custom brick pathway, leading to a striking custom brick flower bed and elegant brick stairs. A picturesque Weeping Willow tree adorns the front yard, adding to the home’s charming curb appeal. The brand-new double car garage offers ample space for your vehicles and storage needs.Step inside to discover an open concept layout that seamlessly blends style with functionality. The estate-level finishes are evident throughout, with luxury vinyl plank flooring and plush carpeting in the basement. The spacious living area features a beautifully tiled fireplace, surrounded by stunning feature walls, creating a warm and inviting ambiance. The heart of the home, the kitchen, is a chef’s paradise. It boasts an impressive 8-foot island with abundant storage on both sides, brand-new appliances, an integrated hood fan, and a pot filler. The backsplash, tiled to the ceiling, adds a touch of elegance, while the custom-built-ins in every closet offer practical storage solutions. The dining area is complemented by a sophisticated bar, perfect for entertaining guests. This home offers four generously sized bedrooms and three full bathrooms, ensuring ample space for family and guests. The master suite is a true sanctuary, featuring a His and Hers closet and a luxurious 4-piece ensuite with herringbone tile flooring. The second bedroom on the main level includes a 3-piece ensuite, adorned with exquisite tilewor k. In the basement, you’ll find two additional bedrooms and a lavish 3-piece bathroom with floor-to-ceiling tile and a stand-up shower. Every detail of this home has been thoughtfully designed for comfort and style. The abundance of pot lights throughout the home ensures a bright and airy atmosphere. Built-in features, especially on the main level, provide both functionality and elegance. The home’s new plumbing and electrical systems, along with brand-new windows, ensure peace of mind for years to come. Experience the pinnacle of luxury living in Acadia. This fully renovated masterpiece is more than just a home; it's a lifestyle. Don’t miss the opportunity to make it yours. Contact us today to schedule a private viewing and step into a world of unparalleled elegance and comfort. (id:41914)
227 Schubert Hill Nw
Calgary, Alberta
An award winning floorplan by Jayman homes! Come see the OPEN HOUSE THIS SATURDAY & SUNDAY MAY 18 & 19. 2:00-4:00 pm...227 Schubert Hill NW... A stunning walk out Bungalow, loaded with features, backing onto greenspace! This castle of a home is truly remarkable, with a stone exterior, manicured landscaping, stone aggregate driveway and walk ways. 15 foot high ceilings soar in the majestic great room with feature fireplace, built in TV and cathedral windows! Travertine tile leads to the formal dining room. A Designer Chandelier accents your celebrations! The kitchen is a delight with granite counters, corner pantry, central island, high vaulted ceilings and an open to below ties your eating nook to your lower level. A door leads to your secluded BBQ deck with privacy glass and outdoor electric fireplace! The main bedroom features hi ceilings, soft indirect lighting, a walk in closet and an ensuite with jetted tub., A separate shower and spacious granite vanity add to the glamour! A 2nd bedroom and 4pce bath are just off the hall and the mudroom features your laundry with cabinets! A stone feature wall leads to your walk out below, with tera cotta tile, a wet bar, cozy family room with a feature gas fireplace and an active games room. The towering wall of windows bath this level with light! This level features 2 big bedrooms, a den (with 5th bedroom potential) and a secluded computer room! There is lots of storage too! From your walk out, you step out to a private patio and an amazing backyard to enjoy! A raised deck supports your sheltered hot tub, with privacy lattice. A backyard lounge is close by and an outdoor fireplace is a favorite spot to share on summer nights. Out your back gate you connect to a sprawling greenspace that will lead on miles of adventures, on off leash, bike path and hiking trails! You can walk to the LRT station in Tuscany, or hike to the Bow River! This home features terrific features including 2 high efficiency furnaces, heated double g arage with overhead storage, and inground sprinkler system! This home is a marvel and sure to please! Book your showing today! (id:41914)
2205 Vimy Way Sw
Calgary, Alberta
** OPEN HOUSE May 17 from 2-4 pm **You will love this custom Avi Homes build home in the award winning community of Garrison Woods. 4 BEDROOMS and 4 BATHROOMS. Original owner with lots of features and upgrades. Inviting curb appeal. Front east facing porch to enjoy morning coffees. The tiled front entrance is spacious with front locker closet. Maple site finished HARDWWOD FLOORING thoughout most of the main floor. Open design layout for entertaining; Leading upstairs is a CUSTOM BUILT n feature bookshelf. There are 3 well sized bedrooms including a 5 piece spa bathroom. with an oversized corner tub and separate shower. There is laundry in the master closet as well as connections in the basement. You will love the FINISHED BASEMENT as it has 9 foot ceilings, large sunny rec room for the big screen, bedroom, full bath as well an oversized storage room. Sunny west back yard features an upper deck for the bbq, middle deck for lounging in the sun, and private area tucked away for talking by the fire table. OVERSIZED DOUBLE DETACHED GARAGE off the paved alley and fully fenced yard. Ready to move into. (id:41914)
171 Country Hills Drive Nw
Calgary, Alberta
That's right. A detached single house in NW Calgary under $500,000. You will not find another one easily in the current market. Fully renovated and upgraded 8 years ago then well-maintained. Upon entry the good sized living room will make you feel like home. Through the building you will find a bright and spacious dining area that overlooks the massive rear deck. Across the dinning room there is your beautifully updated kitchen with espresso cabinets, glass mosaic tile backsplash & 8 years old STAINLESS STEEL APPLIANCES. On upper level there is your Master Bedroom with a huge walk-in closet. You will also find 2 other good sized bedrooms and a 4 pc full bathroom on this level. The large and flat backyard will fit any of your family need. A 12x9.5x14 barn style shed adds additional storage room. You could also build your future garage from the back lane. This is a prefect turn-key home for 1st time buyers, or could be a good investment property. Why buy an apartment or townhouse and pay condo fees? Book a view today and seize the opportunity to get you a single house home! (id:41914)
409, 15 Cougar Ridge Landing Sw
Calgary, Alberta
Welcome to luxury living at The Views, where this top-floor 3-bedroom unit offers a blend of modern elegance and timeless design. Constructed with concrete and steel, this state-of-the-art building stands as a testament to enduring quality. Step inside and immerse yourself in the inviting ambiance illuminated by floor-to-ceiling windows that bathe the space in natural light. The open-concept layout seamlessly integrates the living, dining, and kitchen areas, fostering an ideal environment for entertaining. The kitchen, a haven for culinary enthusiasts, boasts a spacious island, ample quartz countertops, and top-of-the-line Wolf appliances, including an induction stove top with the option to switch to gas, a built-in microwave, dishwasher, wall oven, and subzero fridge. Additional storage is provided by the generously-sized walk-in pantry. In the living room, a cozy electric fireplace offers solace during Calgary's colder months, while a large entertaining patio beckons with a convenient gas line for barbecues. A 2-piece bathroom caters to guests with ease. On one side of the unit lies the luxurious owner's retreat, featuring a private sitting area, balcony with mountain views, expansive walk-in closet, and a stunning 5-piece ensuite. On the opposite side, two more spacious bedrooms, each boasting walk-in closets, are complemented by a shared 4-piece bathroom and a convenient laundry room equipped with a sink and ample storage. An additional room serves as the perfect home office. This unit also includes two side-by-side titled parking stalls, a storage locker, and an extra storage bin for added convenience. The award-winning building offers amenities such as a heated driveway leading to the parkade, a gym with a golf simulator and sauna, a secure bike room, lounges on every floor, an owner's lounge, and a two-level outdoor terrace boasting panoramic river and city views. Residents can enjoy the BBQ area, an outdoor fireplace with lounge seating, and access to city p athways for leisurely strolls and bike rides. Ideally situated near parks, schools, walking paths, public transportation, and enveloped by an environmental reserve, this residence epitomizes upscale urban living at its finest. (id:41914)
771 Prestwick Circle Se
Calgary, Alberta
Welcome to this Cedarglen Built “Savannah” Style home in the lovely Family oriented community of McKenzie Towne. This lovely 2-Storey Home offers a great open floor plan and exceptional square footage along with a fully landscaped yard and double detached garage. This 1,755 sq ft home offers 5 bedrooms and a finished basement that provides additional living space that can be used as a Home Gym, Home Theatre, or a Games Room for the family. The open concept main floor is perfect for a young or growing family and provides a wonderful place to host family and friends for all occasions. The separate mudroom/laundry room at the rear is a great place for your young kids to hang their jackets and remove their dirty boots without tracking a mess into the house. A lot of homes in the McKenzie Towne don’t offer the generous square footage this home provides. The main floor offers an office/den, 2-piece bathroom, large living area, and spacious kitchen with ample cupboards and island with a breakfast bar! The second floor of this home has an amazing primary bedroom retreat with a large ensuite and separate shower, soaker tub and walk-in closet. The two secondary bedrooms are big enough to accommodate a double or queen-sized bed with a desk for your growing kids. The developed basement is perfect for a large family and has an additional two good sized bedrooms with egress windows and additional living/flex space. The basement bathroom is roughed in and awaits your finishing touches to make the basement that much more accommodating. The backyard is a private oasis with mature trees and a lounging deck area perfect for barbeques, entertaining friends, and playtime. Add the double garage, oversized hot water tank (changed in 2017), new stainless-steel fridge, stove & dishwasher (changed in 2020), and a new roof on both the house & garage (changed in 2021) and you come to realize that this home offers everything you need! This lovely home is walking distance to restaurants, parks, schools & shopping. Don’t miss out on this opportunity to get a great house in a great community. Book your showing today! (id:41914)
150 Sage Meadows Gardens Nw
Calgary, Alberta
Welcome to 150 Sage Meadows Gardens NW in the sought-after community of Sage Hill, NW Calgary! This gorgeous townhouse boasts 2 spacious primary bedrooms (both with their own ensuite and walk-in closet) and 2.5 spa-inspired bathrooms in 1,142 square feet of developed living space! This spectacular property has a private west-facing backyard with no neighbours behind, and comes with an assigned parking stall (parking stall is #150 as is conveniently located in front of the unit). Upgrades here include: quartz countertops throughout, stainless steel appliances (gas stove), 9’ ceilings on the main floor, soaring vaulted ceilings on the upper floor, instant hot water on demand system, luxury laminate flooring, and 2” blinds package! East and west exposure and a surplus of oversized windows for plenty of natural light!! Low condo fees of only $240/month! Ample visitor parking steps from the unit. Near to all amenities. This one won't last long - call now! (id:41914)
303, 10 Mahogany Mews Se
Calgary, Alberta
This is your chance to live in the sought after community of Mahogany. This 1 bedroom, 1 bathroom with a den, offers 644 square feet of living space. As you walk into your new home, you’ll notice the modern kitchen with stainless steel appliances. Off to your left is a beautiful 4-piece ensuite which leads to the master bedroom through the master walk in closet. The enclosed den with a window can easily be used or converted into a second bedroom. Outside you’ll find a large balcony with unobstructed views. With windows in every room, you’ll enjoy the ample natural light which comes into the condo throughout the day. The building is well managed and allows guests to enjoy a guest suite for entertaining, as well as a fitness facility on site. The unit also comes with its own titled parking stall and assigned storage locker. Enjoy all that Mahogany has to offer, including a private beach club, lots of nearby shops and restaurants, along with a 63-acre freshwater lake which weaves throughout the community. Enjoy swimming and sunshine all summer, and ice skating and other activities all winter. Don’t wait, book your showing today so you can begin the lake life in time for summer. (id:41914)
55 Downey Road
Okotoks, Alberta
Open House - Saturday, May 18, 1 to 3 p.m. This 2 storey home in Downey Ridge area could be the right fit for you. Located in a wonderful, central location in Okotoks with mature trees, steps from the walking pathway over the ridge, walking distance to 3 schools and a bus stop to other schools, the Rec Plex, Curling Rink, playgrounds, splash park, skate park, ball diamonds and easy driving to all other amenities that Okotoks has to offer. A welcoming open staircase entry leads to the front living and spacious dining room, then through to the kitchen that overlooks the rear yard. There is space for a dinette near the garden door overlooking the relaxing family room with gas fireplace and built in cabinetry. A 2 piece bath and laundry area near the entry to the double attached garage complete the main floor. Upstairs are 3 bedrooms, a main 4 piece bath and the master bedroom has a 5 piece ensuite and walk-in closet. Downstairs has a rec room and a bedroom with egress window as well as a large storage area. The home has low maintenance stucco siding, a rear deck and large trees making for a private, fenced rear yard. Updates include furnace (2024), Central air (2019) in the last few years - Birch Hardwood flooring & mouldings, Shingles, eavetrough, downspouts, Vinyl window replacement through out, 2 Hot water heaters, water softener, garage door. This home has had many components replaced and is ready for you to finish your way. (id:41914)
420 Mt Aberdeen Close Se
Calgary, Alberta
n the beautiful community of Mckenzie Lake, overlooking a greenspace with park, this home sits on an oversized pie lot with a sunny south facing backyard. This is a gorgeous family home with a generous size and modern open layout with ample natural light (quiet street, close to schools and bus stop). The main floor offers a spacious living room, cozy dining room with fireplace with a beautiful Kitchen. The kitchen was completely updated in 2015 with a large island, granite counters, extensive cupboard space and upgraded lighting along with built-in pantry storage. The upper floor features the primary suite with walk-in closet and 4 piece ensuite, with another 4 piece bath and two additional bedrooms. Fully renovated basement has a very welcoming open floor plan with plush padded carpet. You’ll notice brand new PEX plumbing and a new furnace installed (2022), upgraded hot water tank (2022), new large capacity AC unit (2023) and 2-piece bathroom with tons of storage/closet space. Huge pie shaped backyard for you and your family to enjoy with a large double-door shed (2023), you'll have so many options for landscaping and gardening. The lot also includes a huge parking space where a triple-car garage or RV storage would fit perfectly! Only minutes away from Fish Creek Park, The Bow River pathway, shopping district on 130 Ave, Deerfoot and Stoney Trail. (id:41914)
5945 Park Meadows Crescent
Olds, Alberta
Open House Saturday May 18 11:00 AM to 2:00PM! - Welcome to this fully appointed home that’s nestled into coveted Park Meadows Crescent! It has been impeccably maintained and features an inviting open floor plan and an oversized west facing yard that has over $30k of patio and landscape features! Step into the vaulted open living, dining and kitchen and here echoes friends and family. This happy home is ready for the next family to enjoy. There is a stunning gas fireplace that sets the stage for comfortable conversation into the evening. The kitchen is perfectly planned with a large island and spacious corner pantry. There is ample room for multiple chefs to create their magic.Venture downstairs and discover the perfect kick-back and enjoy games and recreation areas. If you like there is a corn to setup exercise equipment (or not!). There is a deluxe wet bar, pool table area and spacious media/rec area with a cozy corner wood stove. And there’s more........ with a fourth bedroom, a versatile office space, which could easily double as a fifth bedroom and a full bathroom down. Don’t miss the super toasty heated concrete floors!Outside, the fully fenced west facing yard has a huge stenciled patio framed with Allan Block around the perimeter and a central fire pit. Perfect for summer entertaining or relaxation.On rainy days you can also BBQ sheltered from the elements under the comfort of the covered rear deck—perfect for enjoying sunny days or starlit nights. Don't miss the chance to make this exceptional property yours! Hurry before it’s gone! (id:41914)
2440 25 Street Sw
Calgary, Alberta
Beautifully maintained corner lot with large upper level loft, nestled in the family friendly neighborhood of Richmond must be seen. Surrounded by magnificent trees, the curb appeal is unsurpassed. In close proximity to Marda Loop, restaurants, shops, within the walk-zone for Richmond School and Killarney Montessori and an easy drive or bus ride to downtown this location can not be beat. This home offers over 3000sqft of gorgeous living space with 4 bedrooms, 3 full bathrooms and one half bath. Being a corner lot, the natural light flows throughout the main floor through the numerous large picture windows. As you enter the home, you are greeted by the large living room, home to the cozy gas fireplace surrounded custom built cabinetry. Moving away from the living room, you walk through an archway leading you past the formal dining space to the kitchen which is equipped with lovely wood cabinetry, an electric and gas oven and island. The flow of this space is perfect for evenings of entertaining. Upstairs you will find 2 bedrooms, a 4 piece bathroom, the laundry room as well as the primary bedroom with 5 piece ensuite complete with dual sinks, a large soaker tub and shower with glass doors. The third level loft is the perfect place for a playroom, office or workout space. The basement houses one more bedroom, a 4 piece bathroom and a large recreation room. This home is complete with a fully insulated and heated double detached garage, stunning Gem Stone lighting on the exterior, A/C and a paved back alley. Book your showing today! (id:41914)
243 St Moritz Drive Sw
Calgary, Alberta
**OPEN HOUSE 1- 4 PM SAT&SUN, MAY 18 &19,2024** Situated in one of Calgary's most prestigious neighbourhoods Springbank Hill, this stunning residence exudes sensational ambiance. The home boasts over 3100 sq ft of living quarters featuring 3+2 spacious bedrooms & 3 1/2 bathrooms. From the impeccable entrance step onto dark maple hardwood floors and then into the living room. Expansive windows frame the sunny backyard, which also provide an abundance of natural light. The elegant dining room sits just off the kitchen that is fit for all levels of entertaining. Here you'll find beautiful custom cabinetry, new stainless steel appliances, & quartz countertops. Also on the main is a walk in pantry with built in shelving, main floor laundry and mud room leading out to the double garage. The upper level is complete with 3 spacious bedrooms, with the master suite boasting a spa like en suite, with soaker tub to relax after those long days. The additional 2 bedrooms are complimented with a main bath along with a bonus room/loft to enjoy. The lower basement level is fully finished with 4th and 5th bedroom and a 3 piece ensuit, provides plenty of space for recreation while not compromising on storage and utility space. This community is family warmly, close to schools, and offers exceptional architecture and amenities such as private schools and public schools nearby, The Westside Leisure Center, the Bow River, nature reserves, golf courses and Aspen Landing shops & the mountains. This listing won't last long, Call today for a private tour! (id:41914)
1204, 279 Copperpond Common Se
Calgary, Alberta
Open house Monday May 20th 2-4pm. Modern 2-bedroom, 2-bathroom condo, great for roommates as each bedroom offers its own ensuite bathroom, providing privacy and convenience. This second floor condo features an uber-efficient floor plan with numerous upgrades including glass tile backsplash, portofino floor tile, floating hardwood floors on cork underlay, stainless steel appliances, pendant lighting, granite countertops, spacious kitchen island, venetian blinds, and much more. The balcony with a gas line for BBQs is perfect for cozy evenings. Enjoy the luxury of in-suite laundry and keep belongings organized with the spacious storage locker. Located near transit, schools, parks, playgrounds, shopping, and restaurants, this condo offers easy access to everything you need. With immediate possession available, you can make this your new home sweet home right away. (id:41914)
100, 4810 40 Avenue Sw
Calgary, Alberta
Welcome to the very clean 3 Bedrooms townhome in wonderful Glamorgan! On main floor there's a good sized closet for coats, then a galley style kitchen with white cabinetry and a dining area. The living room is a really good size. And A 2 piece bathroom. Upstairs there are 3 bedrooms and 1 bath, There's a sliding door to the back yard, Fully fenced south back yard, about 50 feet from playground, walk to parks, shopping, westhills and public transportation. (id:41914)
28 Saddlebrook Landing Ne
Calgary, Alberta
Location ! LOCATION !! Spectacular View ! Backing on to Pond, Green Space. 2 storey with front attached Garage. fully Finished Legal Basement suite with separate entrance. upon Entering you are greeted with a bright open floor Plan. A family room, living room, Kitchen with pantry and a dining room, and a 2 pc bath with a Laundry. And the second laundry is in the basement, which has one bedroom, bathroom, living room and a Kitchen. Upper Level has total 3 bedrooms and a Bonus room, Washroom wit a tub and His/her sinks. Experience Luxury living with all the comforts and Upgrades. MUST SEE !!!! (id:41914)
127, 333 Garry Crescent Ne
Calgary, Alberta
Discover exceptional value under $200,000! Perfectly situated near downtown and the Calgary International Airport, this property is brimming with opportunity. Boasting 1 bedroom, 1 bathroom, and 700 SqFt of indoor living space complemented by a spacious private patio, this ground floor unit offers convenience and comfort. Recent renovations have elevated its appeal, ensuring a well-maintained residence. Don't let this opportunity slip away—schedule your viewing today and seize the chance to own one of these exquisite apartments! (id:41914)
183 Covewood Circle Ne
Calgary, Alberta
*Open House Saturday May 18 & Sunday May 19, 2-4 pm!* Fantastic starter home or investment property in Coventry Hills, close to schools, parks, shopping and transit! Oversized corner lot and a double oversized 25'2" × 27'4" heated garage! The main level has soaring vaulted ceilings with an open area containing the living room, dining room and kitchen which has an eat-in island, a SKYLIGHT and plenty of cupboard and cabinet space! Two large bedrooms and a full bathroom complete this level and patio doors accessing the deck and yard conveniently located off the dining area. The fully finished basement has a rec room with a gas fireplace, a third bedroom, full bathroom and laundry. With back lane access and space next to the garage, there is potential for RV parking if the fence is converted to a gate! Coventry Hills is a popular area due to its affordable pricing, vibrant community, and proximity to all essentials. It is just 20 minutes to downtown, 15 minutes to the airport and so close to Deerfoot and Stoney Trail. Hurry up and book a showing, this one won't last long at such an incredible price! (id:41914)
2412, 19489 Main Street Se
Calgary, Alberta
Welcome to this spacious top-floor, one-bedroom unit, featuring extensive upgrades, A/C, titled underground parking, and storage! Upon entering, you'll notice the impressive 9' ceilings and luxurious wide-plank flooring. The modern kitchen includes quartz countertops, stainless steel appliances, and a large island.Step out onto the balcony, an oasis with breathtaking views and a gas hookup, perfect for outdoor grilling.The sizeable bedroom easily accommodates a king-size bed and includes an installed AC wall unit for year-round comfort. The three piece bathroom has an extended vanity with plenty of couter space, and a glass shower with tile upgrades. Additional features include in-suite laundry and secure underground parking. Experience the best of both worlds: serene nature views from your south-facing windows and the vibrant life of Seton's community. This pet-friendly complex is located just steps away from the sprawling YMCA, South Health Campus, schools, cinemas, grocery stores, and a diverse selection of dining and shopping destinations.With everything you need right at your doorstep, this home is an exceptional find for those seeking contemporary comfort and urban convenience. (id:41914)
110 Highway 22 Highway
Cremona, Alberta
Welcome to your next opportunity! This charming 2-bedroom, 1-bathroom mobile home is nestled in the picturesque Alberta countryside, in the small village of Cremona. This property offers a fantastic opportunity for those who are handy and looking to create their own cozy retreat.Step inside to discover an open living room, a cozy kitchen awaiting your upgrades, and comfortable bedrooms ready for a modern touch. The spacious addition serves as a fantastic entryway, adding both functionality and charm to the home, and includes a second primary bedroom. The covered porch features a two-person Spaberry hot tub for ultimate relaxation.While this mobile home may need some work, it presents an excellent canvas for customization. Cremona is a friendly and welcoming community with a small-town atmosphere. You'll enjoy the peace and tranquility of rural living while still having access to essential amenities, such as the Blue & Bairn Vintage General Store, and a K-12 school. The monthly lot fee is $400 and does not include any additional services. Buyers and pets must be approved by the Park Manager.The hot tub and wood stove are currently in working condition but are being sold AS-IS. (id:41914)
242 Gleneagles View
Cochrane, Alberta
Welcome to 242 Gleneagles View in in the sought after community of Gleneagles. Perfectly located, minutes to Cochrane’s shops & services and 15 minutes to Calgary, including the LRT station at Tuscany. The views from this 3500 sf walkout bungalow should be experienced in person. Words simply can not do them justice. Awe Inspiring to say the least, down in the valley you witness trains rumble by alongside the Bow River, look west over the quaint town of Cochrane and beyond the foothills, to the Majestic Rocky Mountains. This well designed and handsomely decorated home has it all, and more. A rarity, is the triple attached garage, complete with epoxy floors, built in cabinets, workbench and plenty of storage. This airconditioned home has a main floor office with heated floor, formal dining room, laundry room, brilliant butler’s pantry, and an open concept entertaining space with 10 to 14 foot ceilings. The Kitchen complete with island, has a high end appliance package including 6 Burner Miele Gas Stove, and Copper Range Hood. Access the no maintenance deck, equipped with power awning and take in the sublime Southwest views. The views continue in the primary bedroom with private ensuite with heated floors, dual sink vanity, soaker tub, glass enclosed steam shower, and a walk in closet. The walkout level, with its heated floors, offers 2 bedrooms, one of which has its own ensuite, along with another full bathroom. The entertaining continues at the walkout level be it from the Rec Room with an impressive tech package that includes a power screen and projector for the big movie experience, the wet bar with its full size fridge, beverage fridge, and its own dishwasher. The views on the walkout level are also impressive whether from inside or out on your covered patio with power screens. The utility room, immaculate and spacious, offers plenty more storage. The irrigated yard is an abundance of vibrant colours with varying trees, shrubs and perennials. The list of features throughout this executive retreat is simply too long to detail. You can however guarantee that the only thing surpassing the interior, are the absolutely incredible views. (id:41914)
411 Shawbrooke Circle Sw
Calgary, Alberta
***OPEN HOUSES*** FRIDAY 5-7PM, SATURDAY 1-3PM AND SUNDAY 1-3PM****Welcome home to the highly sought after community of Shawnessy! This well maintained home has a total of 5 bedrooms, 2 full bathrooms on the main level and a 3 piece bathroom in the finished lower level. This home has many recent significant updates including air conditioning, newer shingles, windows and siding has been upgraded to Hardie board. Conveniently located within walking distance to both elementary school and middle school, and just minutes driving to Costco, shopping center, C-train station, and easy access to Stoney Trail. Don’t miss out this fantastic opportunity! (id:41914)
