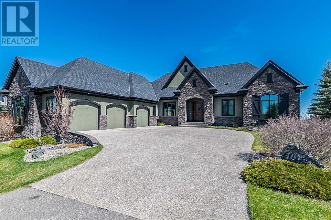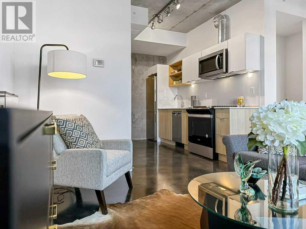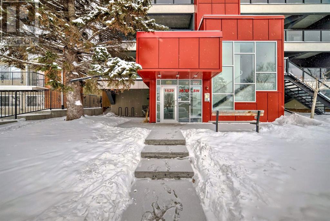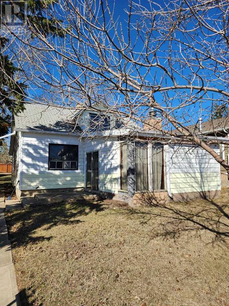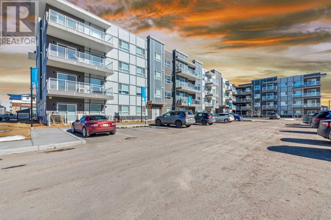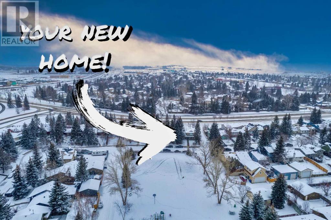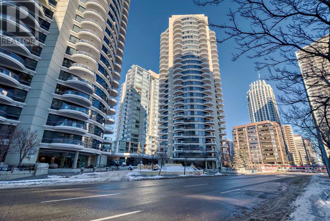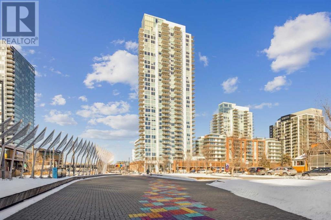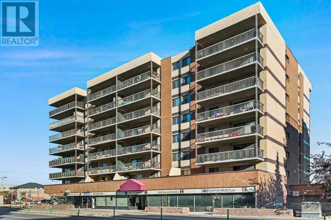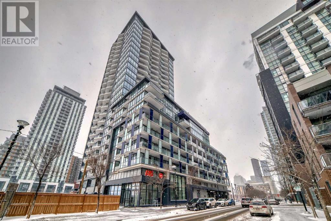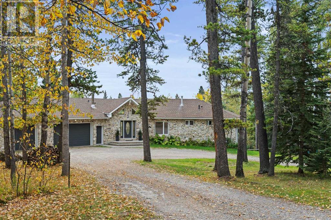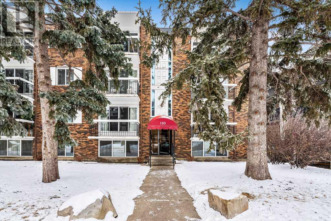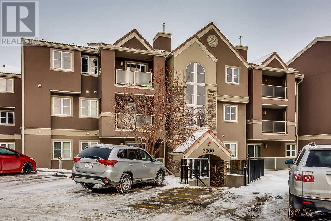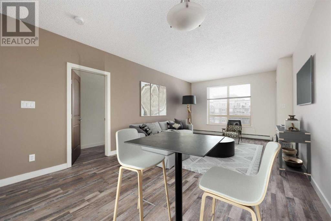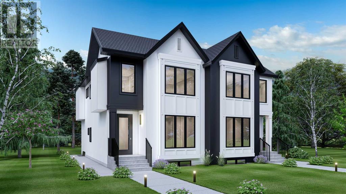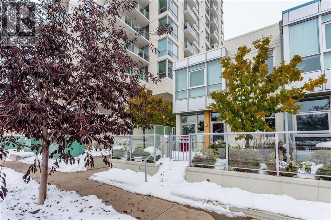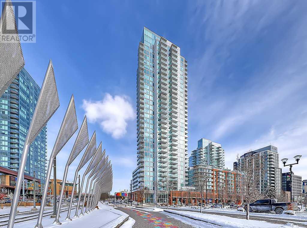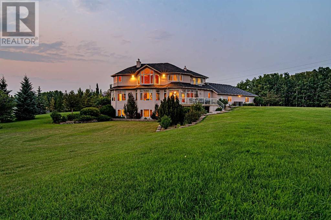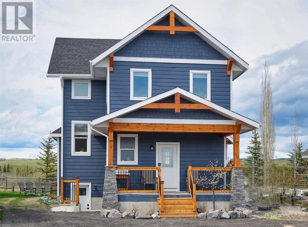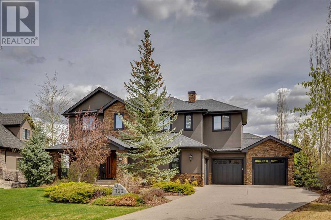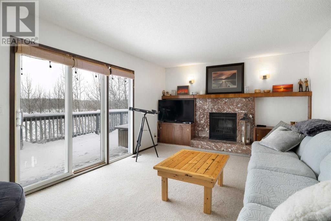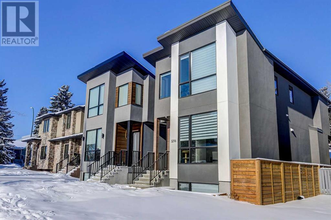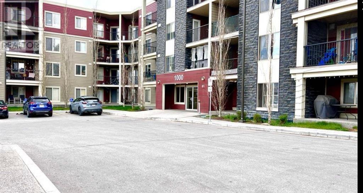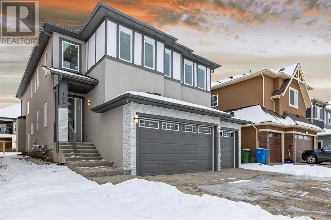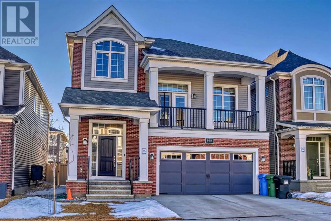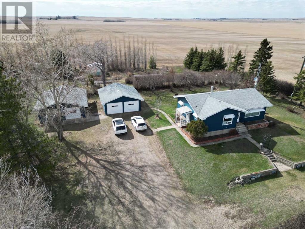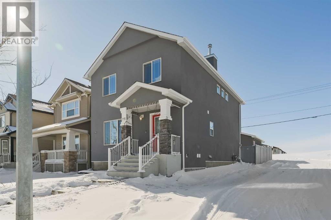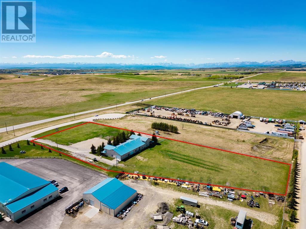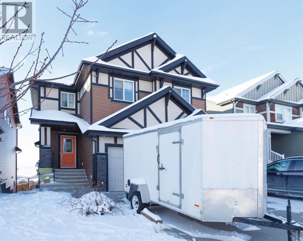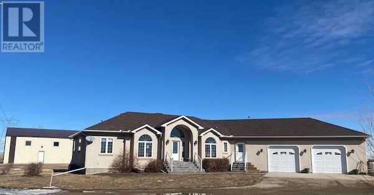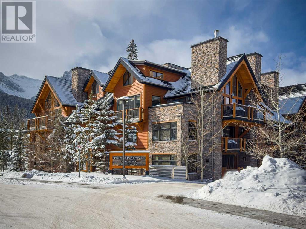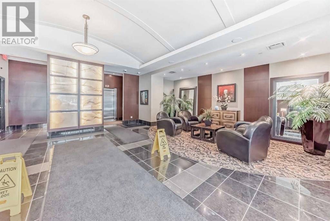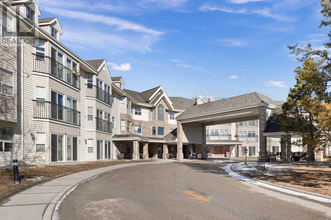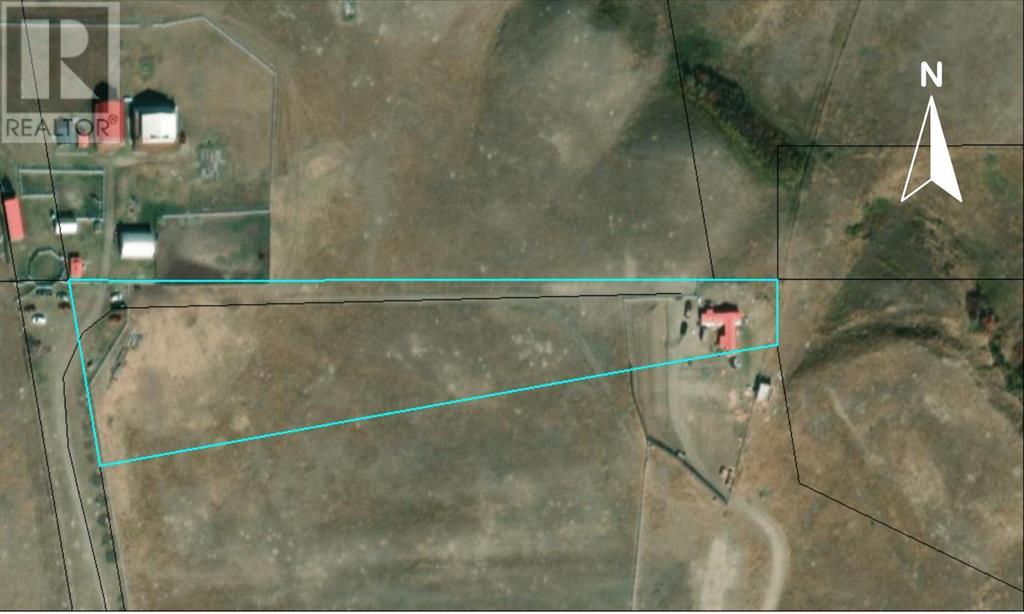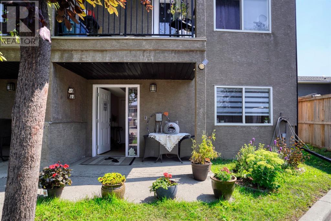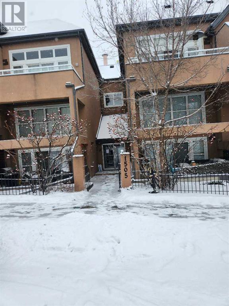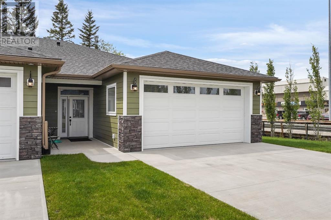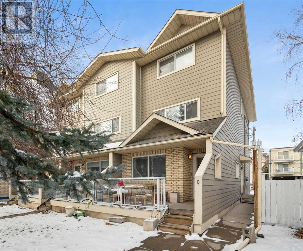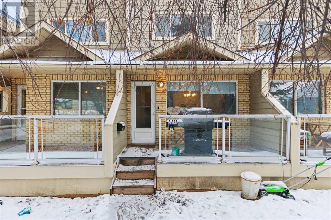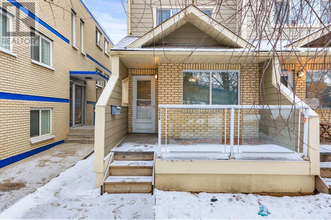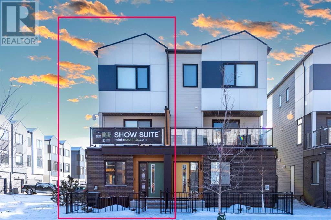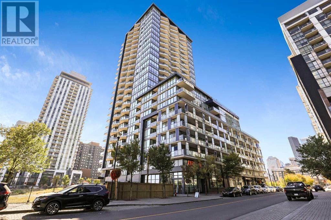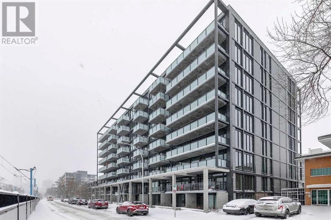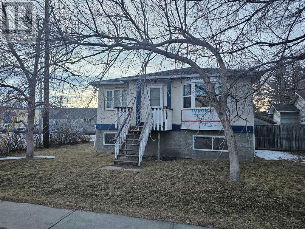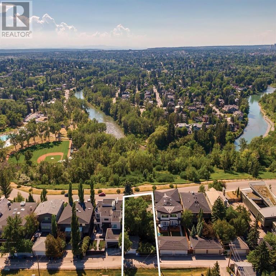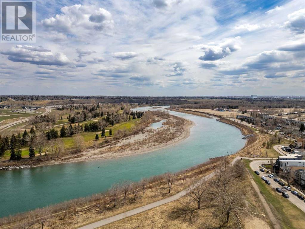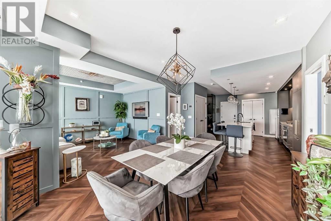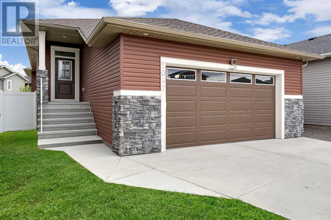16 Ranche Drive
Heritage Pointe, Alberta
Yes, you can have it all… Elegant dream home with a nice blend of design and over 4600 sq. ft. of comfort! This impressive 4 bedroom, 3 bathroom, walkout bungalow situated on one of the largest lots in Heritage Pointe offers something for everyone in your family. The home offers a high degree curb appeal with high pitch roof peeks enhanced by Gem Lighting to Grand Entry that welcomes you to a spacious main floor with expansive windows overlooking large private yard and nature. Beautiful hardwood flooring throughout, a raised living room showcasing a stunning high slate water wall, and a two-sided gas fireplace shared with the dining room with access to large, covered deck surround by views all day long. The kitchen… truly the “heart of this home”, where your family comes together after a long day has a great flow, plenty of room for multiple cooks to chop, dice, and share a glass of wine around the massive island with eye catching granite, storage and seating. S/S appliances, lots of cabinets, and walk in pantry. Just off the kitchen enjoy the peace and quiet of a magnificent light-filled sunroom /sitting room. The primary bedroom offers a large walk-in closet and gorgeous ensuite. A second bedroom, office, and hobby room, 3 piece bath w/steam shower complete the main. The lower level is professionally finished walk out with access to the exposed aggregate patio and private fully landscaped, irrigated big yard surrounded by nature and sounds of birds. Inside enjoy so much space and heated floors offers family fun entertainment, from bar, large family room, rec room, gym, two more bedrooms and 3-piece bath a lot of storage. Enjoy the Attached triple garage with in-floor heat PLUS bonus “workshop” / “man cave” / or “home office offering the same tranquil back yard views. Under this space is also a built-in shed with access from the back yard to store all your tools PLUS 220 power! Walk the pathways offered by Heritage Pointe Golf Course and quick access to all the amenities and within minutes to South Health Campus. Welcome Home! (id:41914)
601, 1319 14 Avenue Sw
Calgary, Alberta
Titled Underground Parking. Look no further for a chic sophisticated modern home, this stunning condo is perfect for you! This studio suite with exposed concrete walls, polished concrete floors and a south facing balcony is ideal for your carefree elevated lifestyle. The Bylaws allow ‘short term Rentals’, meaning Airbnb is acceptable in this home. The kitchen boasts gas range, stainless steel appliances, underlit cabinet lighting and quartz countertops giving you a sleek space for creating your favourite dishes. With large bright windows you can gaze upon your amazing views with the added ease of in-suite laundry making life that much simpler and with in suite a/c you will be comfortable in your luxurious home year round. With the added title underground parking, rooftop patio and communal party room so many of life's details are taken care of for you leaving you to enjoy your amazing home with friends and family. This spectacular home is in the Beltline community close to 17th Ave for you to enjoy Calgary’s fascinating culture and have easy access to so many amenities at your fingertips. With Nude by Battistella you can rest easy in a sophisticated home ready for you to enjoy and allows you to live your high-spirited lifestyle to the fullest. (id:41914)
304, 1629 38 Street Sw
Calgary, Alberta
Foreclosure Opportunity! Price Reduced.....Welcome to your future home in the vibrant community of Rosscarrock! This 2-bedroom, 2-bathroom condo offers an incredible opportunity to own a piece of real estate in this sought-after area. Embrace a sustainable lifestyle in this eco-friendly, concrete building. The environmentally conscious design ensures energy efficiency and reduced environmental impact. The kitchen boasts sleek quartz countertops, providing a stylish and durable surface for all your culinary adventures. Enjoy the perfect blend of form and function in this contemporary space.This condo is strategically located close to all amenities, making daily life a breeze. From shopping centers to dining options, everything you need is within easy reach. Explore the local parks and recreational spots, enhancing your lifestyle with convenience. Say goodbye to scraping off snow in the winter! This unit comes with a coveted heated underground stall, ensuring your vehicle stays protected and ready to go, no matter the weather. (id:41914)
216 Railway Avenue N
Morrin, Alberta
Hey everyone who loves fixing up houses! If you're searching for a charming home in a peaceful neighborhood that could use some sweat equity, this property might be the one for you. There has just been a new electrical panel installed and some other prep for a reno. Built in 1940, this three-bedroom house has plenty of potential for customization to suit your preferences. It's situated in Morrin, on a spacious west backing lot with loads of room to build a garage or extend the house. Located just a short drive north of Drumheller. Morrin offers amenities such as a new K-12 school, a store, a post office, a bar, a library, an arena, and a county office, a perfect place to call home! (id:41914)
406, 80 Carrington Plaza Nw
Calgary, Alberta
Welcome to 80 Carrington Plaza by Cedarglen living Inc! This spacious 2-bedroom, 2-bathroom unit on the 4th floor features an open floor plan with an extensive island, large bright windows, 9-foot ceilings, with stainless-steel finished state of the art appliances, designer cabinets, sleek wide plank laminate flooring, quartz countertops - it's everything you need to enjoy the low maintenance condo lifestyle. The balcony comes equipped with a barbecue line with an East-West view range. This unit has an underground parking and storage locker space available. Also enjoy relaxing walks in the beautiful park and pond close to the building. Close proximity to lots of restaurants, grocery stores and quick and easy access to Stoney Trail and Calgary airport. Book a showing today and come find out what makes Carrington Plaza a great place to call home! (id:41914)
64 Lock Crescent
Okotoks, Alberta
Nestled in the vibrant heart of Okotoks, this rare and exceptional 5 bedroom, Legally suited home features over 2,500 sq.ft above grade and is situated directly across from a park! Upon entering, you are greeted by captivating vaulted ceilings adorned with wooden beams, adding a touch of rustic charm to the modern aesthetics. The unique architecture creates an inviting atmosphere that is both spacious and intimate. The large main windows allow sun to pour into the home, flooding the living and dining room with sunlight. The kitchen features ample storage and has a functional layout to maximize counter space and flow. The upper level of the main residence features two large bedrooms and a primary with a three piece ensuite, laundry and a 4 piece hallway bathroom. There is a bonus loft that looks onto the main floor and is the perfect open office. *** THE SUITE*** The legal, above-grade suite that has been professionally finished, which provides the perfect blend of privacy and accessibility, features almost 1,100 sq.ft and is valued at over $150,000! This additional living space, complete with a crawl space and foundation, offers versatility for a variety of needs—whether as an income-generating rental, an in-law suite, or a private retreat for guests. It features a completely upgraded kitchen with granite countertops, an elevated dishwasher for everyday convenience, two bedrooms, custom three piece bathroom, an additional half bathroom beside the separate laundry space, hardwood floors and feels more like a custom built home than a suite! With three dedicated parking spots, the residence caters to the needs of a modern family, ensuring ample space for vehicles and recreational equipment. The thoughtful design extends throughout the home, with each level offering unique living spaces that cater to both entertainment and relaxation. This extraordinary home does not just offer a place to live—it promises a lifestyle of comfort, convenience, and luxury. Its prime l ocation, exceptional design, and unique features make it a standout property in Okotoks. Don't miss the chance to make this rare gem your own.With three dedicated parking spots, the residence caters to the needs of a modern family, ensuring ample space for vehicles and recreational equipment. The thoughtful design extends throughout the home, with each level offering unique living spaces that cater to both entertainment and relaxation.This extraordinary home does not just offer a place to live—it promises a lifestyle of comfort, convenience, and luxury. Its prime location, exceptional design, and unique features make it a standout property in Okotoks. Don't miss the chance to make this rare gem your own. (id:41914)
1305, 1078 6 Avenue Sw
Calgary, Alberta
Beautiful two bed room condo: Location: Situated in the Downtown West end, the building is conveniently close to shopping areas, restaurants, public transit, and the Bow River Walking/Biking Paths.Amenities: Residents have access to various amenities including a Fitness Center, Bike Storage, Party/Lounge Room, and an Indoor Pool.Property Details:The condo, located on the 13th floor, offers a stunning river view through its floor-to-ceiling windows. This feature adds to the appeal of the property, providing residents with beautiful scenery and a sense of connection to the surrounding environment.One rounded balcony provides stunning view of the river.The open floor plan includes a large living room with a gas fireplace, a dining room, and a kitchen equipped with granite countertops and Maple cabinets.The Master bedroom features an Ensuite Bathroom and great view of the river.There's also a good-sized second bedroom .In-suite laundry facilities are available.one underground parking stallp2 #114 and a storage unit p2 #98are included.Security: The building ensures security with a secure entrance, concierge at the front desk during weekdays, night-time security staff, and a 24/7 intercom system.Pet Policy: The building is pet-friendly, but board approval is required.Overall, this condo offers a comfortable and stylish urban living experience with modern amenities and convenient access to the city's attractions. (id:41914)
1503, 510 6 Avenue Se
Calgary, Alberta
Welcome to the pinnacle of urban living! Step into this impeccably designed, 1112 sqft corner unit condo located on 15th floor with Two Bed Two Bath plus Den, that’s not just a home—it's an Evolution experience in heart of downtown east village! Picture yourself basking in the glow of natural light dancing off sleek stainless-steel appliances and polished granite countertops in this spacious open floor plan. The kitchen, a hub of culinary delight with its practical island, sets the stage for both cooking extravaganzas and heart-to-heart conversations. Feel the tranquility wash over you as you enter the oversized master bedroom, a haven of peace accompanied by a luxurious en-suite bathroom. And let’s not forget the equally inviting second bedroom, perfect for family or guests, offering flexibility and comfort along with a spacious Den to call it a home office!But the magic doesn’t stop there! This gem boasts lots of natural light with the floor to ceiling windows, full-size in-suite washer/dryer for added convenience and an outdoor area that’s tailor-made for entertaining. And oh, the views! Imagine sipping your morning coffee on your expansive private balcony, soaking in breathtaking vistas of river path, and city skylight. And talk about location! You’re not just close to shopping centers and parks, but a stone's throw away from an array of restaurants, C-traintransportation, supermarket, and even a library—catering to every aspect of your lifestyle. Evolution offers the full-time concierge, fitness center, sauna, steam room, social lounge, and garden oasis!Investors, take note! This property isn’t just a dream home; it’s a lucrative investment for potential rental income. And for those ready to move in, this space is eagerly waiting for new memories to be made, with its serene exclusive balcony and ample room for gatherings. It’s vacant and waiting for you to make it your own, allowing for immediate possession. Come, seize the opportunity to step into this wor ld of comfort, convenience, and endless possibilities. Your urban oasis awaits! (id:41914)
407, 1334 12 Avenue Sw
Calgary, Alberta
Location Location Location One of the Best Location in Downtown Calgary near to every where .Excellent choice for first time home buyer and investor in Ravenwood Building nicely maintaned . 4th floor Condo with big sqft and excellent layout you will be delited with Scenic View and Underground Parking nice and sunny whole day . Experience downtown living at its best in this inviting 4th-floor unit located in the vibrant Connaught community. Situated within walking distance to C-train station /17th ave restaurants ,Downtown core,Schools and other , with excellent proximity to fantastic restaurants and shopping. mplemented by white appliances. The master bedroom is generously sized, providing comfort and includes a large closet. A substantial storage room with metal racking is an added convenience. The building is pet-friendly, subject to board approval. This property presents an excellent investment opportunity, currently occupied by a reliable tenant. The purchase includes a titled parking stall. Don't miss the chance to see this exceptional condo – schedule a showing today with your favourite Realtor! (id:41914)
1904, 615 6 Avenue Se
Calgary, Alberta
Welcome to this beautiful 2 Bed 2 bath Corner unit situated on 19th floor that gives you unobstructed views of Bow River on one side and Calgary Tower on the other side. This unit features 9 feet ceilings, open kitchen with Centre island , built in refrigerator, built in stove top and oven. The condo features two good-sized bedrooms, one of which can be easily converted into an office space to meet your needs. The master suite has an ensuite with glass stand-up shower. Laundry room is located in the unit for added convenience. Building features party room, gym, and hot tub on the 6th floor, guest suite, observation lounge and deck on the 25th floor. You will be surrounded by the best restaurants, grocery store, transit plus all amenities and river pathways. Call your favourite realtor for showing ! (id:41914)
231192 Forestry Way
Rural Rocky View County, Alberta
Public Remarks: Privately nestled amongst the trees on 5+ acres sits this enchanting ranch-style walkout bungalow! Conveniently located within walking distance to Kananaskis Country and the West Bragg Creek Trail System for endless outdoor recreation. Then come home to a quiet and peaceful piece of paradise surrounded by endless Alberta big sky and lush forest views. The beautiful stonework on the front of the house is all Bragg Creek stone. Soaring vaulted ceilings, gleaming hardwood floors and an abundance of natural light welcome you inside. French doors open to the main floor den for a tucked away workspace. Open and bright the airy main floor is perfectly situated to make the most of those outstanding views out of oversized windows. The farmhouse-style kitchen features a gas stove, timeless subway tile, tons of cabinets and a walk-in pantry for extra storage. Glass railings adorn the upper deck to ensure none of the views are obstructed while hosting summer barbeques, sipping peaceful morning coffees or simply unwinding immersed in the surrounding serenity. Situated on the corner for extra windows, is the huge primary bedroom – imagine waking up each day to those incredible views! A large walk-in closet and a private ensuite with dual sinks make it a true owner’s escape. This level is completed by a handy powder room, a second bedroom, another full bathroom, laundy and a mudroom. Gather in the rec room in the walkout basement and put your feet up in front of the quaint wood-burning stove, curl up with a good book or enjoy some friendly competition at the included pool table. 3 additional bedrooms and another full bathroom are also on this level. Walk out to the lower patio and beyond to this nature lover’s utopia with endless trees, a greenhouse, a chicken coop, a corral, a barn, a shed, enclosures for horses and more! The oversized, heated triple car garage has room for more than just vehicles with extra space for equipment or a workshop plus extra RV parking to the side. This picturesque property has it all - away from the hustle and bustle of the city yet without sacrificing any of its amenities! (id:41914)
206, 110 24 Avenue Sw
Calgary, Alberta
Welcome to your dream condo nestled in the highly sought-after community of Mission, where style, convenience, and vibrant city living converge. Situated just steps away from the picturesque banks of the Elbow River, this impeccably maintained building offers an unparalleled urban lifestyle. Enjoy the convenience of walking to all amenities, including grocery stores, bakeries, markets, pharmacies, coffee shops, restaurants, fitness centers, boutique stores, green spaces, parks, and transit options. Step inside this beautifully updated condo featuring one bedroom and one 4-piece bathroom, where modern elegance meets comfort. The sunny south-facing balcony beckons you to enjoy your morning coffee in the sun, while the open floor plan creates an inviting space for relaxation and entertainment. The condo is on the second floor of a well maintained concrete building. Adorned with engineered hardwood flooring throughout and tile flooring in the bathroom, this home exudes sophistication. The kitchen was thoughtfully renovated with cooking and entertaining in mind, boasts ample cabinet storage, expansive counter space, and stainless steel appliances. The upgraded 4-piece bathroom boasts abundant storage, ensuring that towels, toiletries, and other essentials are neatly organized. The condo includes assigned parking, and a storage locker for additional storage. Benefit from the perks of a well-run condo board and low condo fees, ensuring a hassle-free living experience. Whether you're seeking a spacious home or an investment property with income potential, this apartment caters to your diverse needs. With quick possession available, seize the opportunity to make this your new home and embrace living a vibrant lifestyle in the highly desired Mission neighbourhood. (id:41914)
2021, 3400 Edenwold Heights Nw
Calgary, Alberta
2021, 3400 Edenwold Heights NW | Fantastic Location! | 2 Bed, 2 Bath Second Floor Condo | Large Bright Living Room With Corner Gas Fireplace & Access To A Private Covered South Facing Balcony | Open Concept | Kitchen With Eating Bar Overlooking Living Room & Dining Area | Generous Sized Primary Bedroom With Walk Through Closet & 3 PCE Ensuite | Convenient In-Suite Laundry | Amazing Club House With Swimming Pool, Hot Tub, Steam Room, Gym & Social/Games Room (Pool Table) | Perfect For First Time Buyer Or Investment | Edgecliff Estates Is A Beautiful & Well-Maintained Complex, Newer Windows, Patio Doors & Balconies | Walking Distance To Schools, Parks, Restaurants & Steps To Nose Hill Park | Edgemont Boasts One Of The Highest Number Of Parks, Pathways & Playgrounds In Calgary | Close To Superstore, Costco, Northland & Market Mall, Childrens & Foothills Hospitals, U Of C & SAIT| Easy Access With Shaganappi Trail, John Laurie Blvd, Crowchild Trail & Stoney Trail | Pictures Used Are Representative Of A Similar Apartment | Condo Fees $643.02 | Include: Common Area Maintenance, Heat, Water, Sewer, Insurance, Maintenance Grounds, Parking, Professional Management, Reserve Fund Contributions, On-Site Residential Manager | PETS – Are Allowed Dogs & Cats No Size Restriction Subject to Board Approval | Vacant Possession Available on May 1, 2024 | No Elevators in Complex | Outdoor Parking - No Underground. (id:41914)
502, 136c Sandpiper Road
Fort Mcmurray, Alberta
STUNNING UPDATED 2-BEDROOM, 2-BATHROOM CONDO AT THE PEAKS IN EAGLE RIDGE! 5th FLOOR FACING AWAY FROM THE BUSY ROAD with COVERED BALCONY! 2 TITLED UNDERGROUND PARKING STALLS (tandem)! BEAUTIFUL TILE & LUXURY VINYL PLANK FLOORING! IN-SUITE LAUNDRY! This special building features CONCRETE CONSTRUCTION, meaning you will enjoy quiet condo living where you won't hear your neighbours! This LARGE 1,080sqft EXECUTIVE CONDO is spacious with an open concept living room, dining room & kitchen! The GORGEOUS kitchen features NEW LUXURY VINYL PLANK (LVP) FLOORING, white cupboards, large breakfast bar, stainless steel appliances & lots of counter space! Both bedrooms are LARGE with updated LVP flooring and room for desks & dressers. The primary bedroom features a walk-through closet, ensuite bathroom with updated tile flooring, plus a tub/shower combo. The secondary bedroom also features a walk-through closet & ensuite bathroom (with the same updated tile flooring) which also has access to the main living area. The main living area features updated luxury vinyl plank flooring, a feature wall, plenty of natural light, and access to your covered, private south-facing balcony (away from busy Confederation Dr). The convenient in-suite laundry and natural gas BBQ hook-up on the balcony are just a few of the reasons why people love living at The Peaks. The 2 underground parking stalls are secured & heated, plus there is a wash bay for residents only in the underground parkade! A private storage locker is included at the back of the underground parking stalls. An on-site gym, games room & weight room are also included for residents only. Steps to amenities (movie theater, gas station, coffee shops, restaurants, banks, grocery stores & more!), pond & bus stops! IMMEDIATE POSSESSION IS AVAILABLE! Maintenance fees include: water, heat, sewer, landscaping, snow removal, garbage, exterior maintenance & insurance, parkade maintenance, and reserve fund contributions. VIEW the 3D tour! (id:41914)
8524 47 Avenue Nw
Calgary, Alberta
Welcome to two custom built, semi-detached, fully developed infill homes with a total of four bedrooms plus three and a half baths per side, constructed by a quality local builder located in a fantastic west Bowness location! The fine accoutrements and finishing details for these two fully developed 2,933 sqft of luxurious living space is unsurpassed and will be sure to please the most discerning buyers! Some of the select special features included on the main floor are a gorgeous sun drenched south exposed open floor plan including soaring 9ft ceilings, the exceptional chef's kitchen with a stainless appliance package and an eleven foot quartz covered center island! The upstairs features three good sized bedrooms, a convenient laundry room c/w sink, luxurious and grand owner suite, highlighted by a 5-pce ensuite spa-like retreat, including a separate tub and shower, plus a generous walk-in closet. The fully developed lower level includes nine foot ceilings, the fourth bedroom, a massive games/family room, 5 pce bath (with two sinks), wet bar and much more. The maintenance free exterior and low maintenance yard is always a positive to promote more free time for a busy lifestyle! This an amazing inner city location only steps to the Bow river and Bow river pathways (this area did not flood in 2013). Only a couple blocks to Bowness park and Bowmont park, an off lease dog park, only 5 minutes away from two hospitals and the U of C, quick access to Stoney Trail and west to the Rocky mountains. A short drive to the new Superstore, Trinity Hills shopping and the Greenwich Farmer's Market and a quick commute to downtown. There is time to select a few finishing details to make this your very own home. Completion is expected in early June, 2024. 8522 47 Avenue NW is also for sale! (id:41914)
132, 99 Spruce Place Sw
Calgary, Alberta
Executive air conditioned 2 storey end unit townhome in show home condition located in the Ovation. Very bright & open plan features full length windows, 9ft ceilings, 2 bedrooms ,3 bathrooms, Gourmet Kitchen with centre island & breakfast eating bar, granite countertops, stainless steel appliances, open to large dining area & great room with a gas fireplace. Patio doors leading out to spacious south facing patio. 2-pc powder room & in suite laundry. Gorgeous staircase leading to large master bedroom with 4-pc ensuite with soaker tub & shower, his & her closets. 2nd bedroom with a 3-pc ensuite & patio door leading out to the patio that overlooks the court yard & main entrance. Staircase leading downs to large storage room & double attached secured garage. Quiet location, steps from Westbrook, LRT & minutes to downtown. Amenities include indoor pool, hot tub, well equipped fitness area, meeting & games room. Building security & bicycle storage room. Great for an investor. Exceptional Value! (id:41914)
1203, 510 6 Avenue Se
Calgary, Alberta
Step into the exquisite 12th floor condominium situated within the Pulse tower in the esteemed Evolution complex, nestled in Calgary's lively East Village. This remarkable home presents a functional and open layout, spanning over 1,100 SqFt of meticulously crafted space, 2 bedrooms, office (den), 2 full bathrooms and sweeping panoramic views of the cityscape from northwest to southeast. This home is drenched with natural light streaming through the floor-to-ceiling windows, illuminating the open-plan living area and showcasing Calgary's skyline. The living space well proportioned and perfect for entertaining, while the adjacent dining area is generously sized and provides access to the oversized and covered balcony. The gourmet kitchen is a delight, sleek granite countertops, high-end stainless steel appliances, and a gas stove. The primary bedroom offers a tranquil retreat with stunning northwest views of the Bow River and the city. Connected is a spacious walkthrough closet leading to a luxurious 5-piece ensuite featuring a double vanity and high-end fixtures. The secondary bedroom is generously sized and shares a well-appointed 3-piece bathroom, ensuring privacy and convenience for guests. Additionally, this exceptional condo includes a dedicated office/den space, catering to remote workers or those in need of a dedicated workspace. Completing the unit is in suite laundry. Enjoy the convenience of underground secured parking and a separate storage locker. The Evolution towers boasts an array of amenities, including a 24-hour concierge, security services, a recreation room, fitness facilities with sauna and steam room, and a rooftop patio with a gas BBQ, perfect for entertaining and soaking in breathtaking sunsets. East Village living offers a dynamic lifestyle with nearby amenities such as playgrounds, a dog park, and community garden plots, as well as proximity to St. Patrick's Island, shopping, and dining options in Inglewood and Bridgeland. Experience the epit ome of downtown urban living with cultural attractions, entertainment venues, and a vibrant social scene just steps away. (id:41914)
19 Blueridge Place Nw
Rural Rocky View County, Alberta
Beautiful traditional style, built by an architect, 2 story with walkout home is set on 2.67 acres, 5 min walking distance to Tuscany bus stops, 5 minutes by car to Tuscany LRT. This property with stunning Mountain view is offering nearly 6000 sq.ft of well-planned elegant living space. It offers the convenience of being within the city limits, steps to walking trails in the wild, schools, shopping places, short driving distances to golf courses, universities, SAIT, sport facilities, movie theaters, libraries. The property has a tennis court & beautifully landscaped with a forest. New high-end equipment in the mechanical room, 2 new air conditioning units and new carpets. There are security, network & sound system throughout. blinds & crystal chandeliers throughout. High quality woodwork, & build-in cabinets are custom made. Solid wood doors with beveled glass invite you to a gorgeous main floor with dramatic circular foyer, barrel vaulted ceiling, limestone tile, & Santos Mahogany hardwood floors with inlaid marble Italian medallion. Two Roman columns open the entrance into a living room & kitchen with 10 ft. set back lit ceilings, gas fireplace with granite, cherry desk with a granite top separating open area into the kitchen with extra tall cherry cabinets, granite counters, huge island with breakfast bar & vegetable sink. From dining area there is an access to a deck with a gas line BBQ, steps to the garden. A pocket door from the kitchen leads into the hallway & dining room with double French doors. It has an extra window overlooking the foyer. Master bedroom has walk-in closet, 5 pieces bathroom with ultra jetted tub steam shower. Office has a build-in desk, a bay window with build-in seat & a fireplace. Laundry is on the main floor has window, freezer, sink, built-in ironing board & cabinets, new maximum capacity LG washer & dryer, with extra mini washer & pedestal. There is two pieces bathroom next to a floor. Heated 4 cars garage with Gladiator fridge, cabi nets with bamboo working counters, central vacuum, 3 large windows. Beside the garage, there is a RV parkin pad. Dramatic curved wooden staircase takes you to upper level with open handrail overlooking main floor foyer into Romeo & Juliet balcony, panoramic view room, 4 bedrooms with 2 semi-private balconies, 2 full 5 pieces bathrooms, with 2 sinks each. Walk out 9 ft. ceiling basement with in-floor heating, offers spacious entertainment area with large windows, wet bar with wine cooler, fireplace, fully wired movie theatre with 2 pull out storages for tapes, guest bedroom, exercise room & full bathroom. Furnace room has new equipment: 2 multistage furnaces withv2 air purification systems, 2 humidifiers, a boiler for the basement & garage floor heating, 2 hot water tanks. There is a top-of-the-line outdoor hot tub, & one more BBQ gas line. Brand new, stain resistant, high-quality carpet. This property right by the city limit has a lot to offer, including fantastic Mountain View. (id:41914)
216 Cottageclub Crescent
Rural Rocky View County, Alberta
Welcome to the beautiful gated LAKE community of Cottage Club at Ghost Lake! Come relax and escape from the hustle and bustle of the busy lifestyle. Enjoy LAKE access, a boat launch, private BEACH area, playgrounds, indoor swimming pool, tennis, volleyball, BBQ area, and more! You will love this beautiful home with VAULTED ceilings and in flooring heating for all of the house and garage. There is a large front VERANDA for your enjoyment. The main level features a gourmet kitchen with QUARTZ countertops, an ISLAND, and STAINLESS STEEL appliances overlooking the living room with a pellet stove. The patio doors lead to your large yard and DECK. Upstairs you will find the primary bedroom, full bathroom, and a LOFT/BONUS room. The basement is extended under both decks with epoxy floors and fully FINISHED with a large living room, kitchenette, 2 more bedrooms, and another full bathroom. The oversized heated GARAGE comes complete with a workspace and a developed living quarter above the garage with a living room, kitchen, bedroom, and full bathroom. ICF block foundation for the house and garage. Enjoy the lake lifestyle so close to Calgary, Cochrane, and Canmore! (id:41914)
120 Heritage Isle
Heritage Pointe, Alberta
Welcome home to this incredible and renovated home backing onto a private wooded ravine & situated on a 0.63 acre lot in the estate community of Heritage Pointe. This remarkable Albi built home with fully developed walk out basement offers over 6,000 sq ft of developed living space, 3+1 bedrooms & is embellished with meticulous finishing, high end fixtures & upgrades throughout. The main level presents gorgeous refinished walnut hardwood floors, high ceilings & is flooded with natural light, showcasing the spacious living room which is open to the beautifully appointed chef-inspired kitchen. Boasting a walk-thru pantry, high-end stainless steel appliance package & bright breakfast nook. Just off the kitchen is a formal dining room with coffered ceiling & enough space for large gatherings. A private office is tucked away just off the foyer, a mudroom with built ins, and a newly redone powder room complete the main level. The second level hosts 3 generous-sized bedrooms, all with ensuited bathrooms & laundry room with sink & storage. The master retreat with view of the woods, double french doors and offers a huge walk-in closet, as well as a luxurious 5 piece ensuite with dual sinks, tranquil soaker tub & glass enclosed shower. There is a bonus room to complete the upper floor. The fully developed walk-out basement is perfect for games or movie night, featuring a recreation/media room with built-in entertainment centre, games area & custom wet bar with ample storage for liquor & wine. Finishing the basement is a custom wine cellar and craft room. Further highlights include a Trim Lights, new custom remote controlled window treatments, upgraded lighting, central air conditioning, upgraded plumbing/faucets & triple attached heated garage with custom Hayley cabinets. Enjoy your private outdoor oasis, pond with waterfall, garden lights, radiant heated lower patio and irrigation system. This is one of the most spectacular homes on the most coveted street in Heritage Point e, offering easy access to multiple golf courses, Highway 2, Macleod Trail, schools & shopping. A must see home. Call to book your showing. (id:41914)
118, 36240 Range Road 250
Rural Red Deer County, Alberta
**OPEN HOUSE SATURDAY MARCH 30 FROM 2-4PM** Welcome to this charming walkout bungalow tucked away in a tranquil community nestled along the serene bay of Pine Lake, Alberta. Situated on a sprawling half-acre of waterfront property adorned with native trees, this retreat offers unparalleled privacy and breathtaking sunset vistas over Pine Lake. Embrace the opportunity to personalize and update this cabin, boasting a spacious layout spanning over 2,000 square feet across the main level and walkout basement. With three bedrooms and two bathrooms, plus the potential to add bedrooms to the basement, there's ample space for family and guests. The basement bathroom even comes with a gorgeous & relaxing cedar sauna. The main level features expansive west-facing windows and multiple patio doors leading to the wraparound deck that stretches the entire back of the home, perfect for soaking in the scenery & sunsets. Additional outdoor living spaces include a concrete patio on the walkout level and a sizable 400+square foot deck by the water's edge. This turnkey property includes furnishings, a docking system, and boat lift for effortless lakeside living. Recent upgrades include the roof (2018), furnace (2013), hot water tank (2013), paved driveway (2016), and septic tank & field (2019), offering you peace of mind. There is an attached oversized single heated garage that is big enough to make a double for your toys and convenience. Located just under two hours from Calgary and Edmonton, & just twenty minutes from Red Deer. This retreat provides easy access to urban amenities while offering endless opportunities for year-round recreation, from winter sports to summer watersports and lakeside relaxation. Whether you're seeking adventure or tranquility, Pine Lake is the perfect destination to create cherished memories with loved ones throughout the seasons. (id:41914)
3216 14 Avenue Sw
Calgary, Alberta
Welcome to custom build home with over 2,800 SF of living space in Shaganappi area. Located close to downtown. 3 MINUTES WALK TO WESTBROOK LRT STATION and 8 minutes to Killarney Recreation Center. This house brightens your mood every time you walk through the doors. Main floor is an OPEN CONCEPT. Abundance of natural light from FLOOR TO CEILING WINDOWS. 10’ CEILING ON THE MAIN FLOOR. Wide plank engineered hardwood floor, pot lights & SOUND SYSTEM throughout the house. Level 5 FLAT CEILING. Cozy up beside the GAS FIREPLACE on the main floor. Modern kitchen with plenty of cabinets. Quartz countertops and raised table to fit 5 people for a quick meal. Build in microwave and oven. Samsung s/s appliances. Wine fridge. Counter depth fridge. Beautiful GLASS RAILING leading to the upper floor. SKYLIGHTS that give you additional natural light. OFFICE SPACE on the second floor. The spacious master bedroom. Soak in the free-standing tub after a long day. Wash off work stress in the glass shower with BODY MASSAGE JETS. In the morning, enjoy getting ready with the HEATED ENSUITE FLOOR. 2 extra bedrooms with built-in closets, 4-piece washroom and laundry complete the top floor. Basement designed for entertainment. Wet bar with wine fridge & sink. Home theater wired for 5.1 surround sound. Beautiful BUILT IN WALL UNIT. Keep your feet warm on lush carpet HEATED FLOOR in the basement. Large 4th bedroom in the basement . Basement washroom with STEAM ROOM. .All windows and skylights are TRIPLE GLASSED. 9 ' ceilings in basement and second floor. VACUUM SYSTEM help you keep the house clean l. Fully insulated drywalled garage with shelves. The home is in the area for Western Canada Highschool. Incredible home!!! Look no more!!! (id:41914)
203, 5 Saddlestone Way Ne
Calgary, Alberta
This amazing apartment with two beds, two full baths (one ensuite) and sunny balcony, is located at the beautiful lively community Saddleridge. Walking distance to TIM HORTON, gas station, grocery, restaurant. Newer stove, microwave, one underground heated parking. Multiple Bus Stop just outside the building. LRT station is also close by, Genesis centre (Public library, swimming pool, Socer centre, leisure centre, and more) is also 3 mins driving distance away. (id:41914)
182 Kinniburgh Crescent
Chestermere, Alberta
|BRAND NEW BUILD | 3358 SQFT ABOVE GRADE | 5 BEDROOMS (3 masters with own ensuites) | 5 FULL BATHROOMS| TRIPPLE GARAGE| OPEN TO BELOW CONCEPT| SIDE ENTRANCE| - Lake Community Kinniburgh is a prestigious residential area located in Chestermere. This stunning property offers a spacious living space of 3358 square feet Above Grade. With its thoughtfully designed layout, this house boasts 5 well-appointed bedrooms and 5 full bathrooms. The family room features a cozy fireplace, providing a warm and inviting ambiance. The adjoining feature wall adds a touch of elegance and serves as a focal point in the room. Moving on to the kitchen, it is truly a stunning space. The gorgeous kitchen boasts modern appliances, sleek countertops, and ample storage space for all your culinary needs. Additionally, the bonus spice kitchen offers an additional area for preparing elaborate meals or simply keeping your main kitchen organized. One of the most impressive features of this property is the presence of 3 master bedrooms, each equipped with its own ensuite bathroom. This unique aspect is perfect for families looking for extra privacy or for those who desire a luxurious guest suite. The house showcases beautiful floor-to-ceiling windows, allowing an abundance of natural light to fill the interior spaces and providing breathtaking views of the surrounding lake community. Such architectural details create a bright and inviting atmosphere. Another highlight of this property is the separate entry to the basement, offering flexible living options. This feature is ideal for individuals looking to create a private space, such as a home office or additional living quarters for guests or extended family. Outside, a lovely patio awaits, providing a perfect setting for outdoor gatherings, relaxation, and entertainment. With plenty of space, it allows you to enjoy the fresh air and create lasting memories with your loved ones. (There is a $15,000 Appliance Allowance to choose your own appliances or you can let builder decide for you. Builder is giving option for developing Basement as well, call for further details.) House is still under construction there is still time for you to choose your custom finishes before its complete. book a showing! (finishes may differ from pictures depending on builders decisions or buyers selections during construction phase. Pictures are very similar to what the over all product May be.) (id:41914)
168 Carrington Close Nw
Calgary, Alberta
** PRICE REDUCTION** Explore the charm of 168 Carrington Close NW, this well-maintained, move-in-ready home with 4 bedrooms spanning over 3000 sqft of exceptional living space and featuring a WALK-UP basement. This stunning 4-level split house is loaded with upgrades and All Windows throughout the entire house are Triple-Pane Glass. The entertaining-friendly main floor showcases a spacious entry. The beautiful kitchen is a chef's delight, fitted with stainless steel appliances, a gas stove, elegant quartz countertops, a huge island, and plenty of cabinet space. Ascend the steps, and you'll find a splendid family room with soaring 14-ft ceilings. Upstairs, the luxurious primary bedroom has a 5-piece ensuite. There are two additional bedrooms, a 4-piece bathroom. The lower level has a Separate Entrance that provides direct access to the Walk-Up Basement with a Kitchen, Laundry, a 4th Bedroom, and another Full Bathroom. Conveniently located near a shopping plaza and community park, with an upcoming school to further cater to the community's needs. Easy access to Stoney Trail. This home truly offers everything. Come see it for yourself; all that's left is for you to move in! (id:41914)
330066 Hwy 21
Rural Kneehill County, Alberta
This 1.32 acre property is conveniently located right off Highway 21 just south of Trochu, Alberta and north of Three Hills, Alberta. This home has had some recent upgrades including the siding and shingles replaced in the last few years, new stainless steel kitchen appliances and quartz countertops. The main floor hosts two large bedrooms with built-ins, open kitchen and dining, 4 pc bath with newer fixtures, plenty of storage and a bright living room with a field view! In the basement you will find two good-sized bedrooms plus a den, large open laundry room with storage, living room, cold storage, well room, and a 3 pc bath and utility room. The property has lovely gardens and trees and a variety of out-buildings such as a shop that measures 24' x 30' with 220V wiring, double garage, older greenhouse building and a tarp building for your extra toys! Come and take a look! (id:41914)
75 Saddlebrook Way Ne
Calgary, Alberta
*WOW*… Once in awhile, a home comes along that truly fits your family! Welcome to this beautiful UPGRADED home that is in IMMACULATE CONDITION, where true pride of ownership shines from the original owners. You’ll immediately notice the excellent CURB APPEAL from the upgraded STUCCO EXTERIOR, which is much more durable and lower maintenance than other materials, along with NEW ROOF (2021). As you enter, you’ll love the OPEN CONCEPT LAYOUT (especially if you love to entertain) that seamlessly connect kitchen (NEW FRIDGE 2023), living room, and dining space. Imagine enjoying family movie night and cozying up to the GAS FIREPLACE on a cold winter night, helping your kids to create long-lasting memories. Of course, privacy is the most important for your family, and this home has it in spades!: From it being on a CORNER LOT (no neighbour beside) and also BACKING ONTO A PARK. While we dream of warmer weather, we can envision an evening BBQ in your SUNNY WEST FACING BACKYARD, while the kids and pets can run around in your FULLY FENCED BACKYARD. Inside, you’ll also notice tons of NATURAL LIGHT coming in from the well-situated windows, which carries through to the untouched basement that is ready for your personal touch and LEGAL EGRESS WINDOWS. With a busy family life, you’ll appreciate LUXURY VINYL PLANK throughout the home making it highly durable for kids and pets, as well as easier clean-up! For workshop/mechanics and future Electric Vehicle owners, the OVERSIZED GARAGE also comes with an upgraded 220V Subpanel. This home boasts exceptional convenience in its location with pick-up and drop-offs for your children’s schools K-4 (5 min walk), Gr 5 – 12 (within 7 min drive) PLUS it has been upgraded with rough ins for a future toilet and bathroom drain system when you develop the basement! Groceries, shopping, entertainment, and restaurants are very accessible (7 mins). If your family loves to keep an ACTIVE LIFESTYLE, there are several parks with playgrounds (2 mins) and W ALKING/BIKING PATHS (7 mins). You and your kids will never need to go far for even more activities, at the state-of-the-art GENESIS CENTRE (9 mins): Public Library, Child Care Centre, Gym, Indoor Fields, Skating, Swimming and more! Come see it today, don’t miss this opportunity to call this place home! (id:41914)
41090 Cook Road
Rural Rocky View County, Alberta
RARE LIVE/WORK OPPORTUNITY WITH EXCELLENT ROAD EXPOSURE FOR YOUR BUSINESS! 3.35 ACRES, ZONED C-HWY (MIXED USE, SEE SUPPLEMENTS FOR DETAILS). This one-of-a-kind property is located 10 minutes north of Cochrane (HWY 22 & HWY 567) and offers a fully renovated 2751 SQ FT home with a 4169 SQ FT commercial space. The bright and open main floor features a spacious living room with office space, a cozy dining room, and a 3 piece bath/laundry all highlighted by gorgeous stamped concrete floors. The luxurious chef’s kitchen offers quartz countertops, a spacious island/breakfast bar, a coffee station with a second sink, ample cabinet space, and high-end appliances – perfect for entertaining and the at-home gourmet. Upstairs, relax in the primary retreat which includes an upscale 5-piece ensuite (relaxing soaker tub, stand-up shower, double sinks), a large walk-in closet, and views of the Rocky Mountains. Completing the upstairs are 3 additional bedrooms, a 4 piece bathroom, and plenty of storage. You will fall in love with the oversized (49'2" x 21'2" 0), heated/insulated garage where you could easily park 6 vehicles/toys - perfect for a home mechanic, car enthusiast, or tradesperson. The commercial space offers a huge showroom, front desk, office, 2 bathrooms, loft/office, and additional garage. This space is ideal for any entrepreneur or established business. Other features included a custom log wood staircase, a large patio, new chain link fencing & amazing views. Ideally located just minutes from Cochrane and a short commute to Calgary this property offers huge potential and would be hard to recreate. Please reach out for more details and to arrange a private viewing. *** RESIDENTIAL - 2751 SQ FT, COMMERCIAL - 4169 SQ FT. *** (id:41914)
191 Sunrise View
Cochrane, Alberta
SPECTACULAR and unobstructed MOUNTAIN VIEWS from this beautiful home in sought after Sunset Ridge in Cochrane. The MASSIVE backyard is big and private with no neighbours behind. This amazing home has been freshly PAINTED and has NEW Luxury Vinyl Plank flooring and NEW carpet upstairs. The BRIGHT and OPEN concept is perfect for entertaining! The large kitchen has STAINLESS appliances ( NEW fridge and stove), GRANITE countertops and an ISLAND. There is a large dining area with a patio door that leads to your DECK with stunning MOUNTAIN views with a natural gas hook up on the deck. The large living room will accommodate plenty of furniture. Upstairs you will find a master retreat with a walk-in closet and an EN-SUITE and a walk in closet. There are 2 more bedrooms, another full bathroom and laundry on the top floor. The WALKOUT basement is FINISHED with an illegal SUITE. The yard is perfect for entertaining and having fun with the family with a a small storage shed in backyard. Taking us back into the house there is an OVERSIZED single ATTACHED GARAGE that is drywalled and insulated. Easy access to both the city, the mountains and walking distance to Ranchview school... Don’t miss out on this AMAZING home at great price! (id:41914)
272126 Twp Rd 280
Rural Rocky View County, Alberta
This executive 4 bedroom and 3 1/2 bath sprawling bungalow is a dream horse set up on over 7 acres only minutes to town on a school bus route. There are 2 paddocks, an arena, a tack shed and about 4 acres of hay. There is a good producing well with one hydrant and one stock waterer. The 40 x 80 shop has 14' doors and 240v power to tinker on the toys or store them. Let's talk about your new dream home. Almost 2000 square feet of luxury living on the main floor. Soaring vault ceilings, huge windows and a gas fireplace. The chef inspired kitchen features built in appliances, granite counters and custom cabinetry. The huge master bedroom has a nicely appointed jetted tub ensuite with stand up shower and an impressive walk in closet. The screened in porch is perfect for big family gatherings that let the summer in and keeps the bugs out. There is also a main floor laundry room. The basement is fully finished with wet bar, in floor heat and a great room, 2 more bedrooms and a full bath. The home is air conditioned and fully wired for a sound system and features recessed lighting and tons of storage. The oversized and heated double attached garage is spacious and bright. Out back there is also a dedicated gas line should you ever choose to install a backup generator system. The DC power line borders the property, but being DC, it makes no buzzing sounds. This is a very impressive property at a very reasonable price. (id:41914)
1306, 101a Stewart Creek Landing
Canmore, Alberta
Welcome to your luxurious mountain retreat! This stunning townhouse apartment offers the epitome of comfort and elegance, boasting 4 bedrooms, 5 bathrooms, and over 3100 square feet of exquisitely designed living space.As you step inside, you'll be greeted by the warmth of timber accents throughout, creating a cozy yet sophisticated atmosphere. The spacious living room is adorned with floor-to-ceiling windows, allowing natural light to flood the space and offering breathtaking views of the majestic mountains that surround you. The cathedral ceilings add to the grandeur of the room, creating an expansive and inviting ambiance.Every bedroom in this home is a sanctuary, complete with its own private washroom, ensuring ultimate convenience and privacy for you and your guests. Imagine unwinding in the comfort of your own personal retreat, surrounded by the tranquility of the mountains.Upstairs, a large family room awaits on the lofted second floor, providing ample space for relaxation, entertainment, and quality time with loved ones. Whether you're hosting gatherings or enjoying quiet evenings in, this versatile space offers endless possibilities.Convenience is key with two private and secure underground parking stalls, ensuring that your vehicles are always protected and easily accessible.This property seamlessly blends luxury, comfort, and unparalleled views, offering a lifestyle of serenity and sophistication in the heart of the mountains. Don't miss the opportunity to make this dream retreat (id:41914)
2008, 920 5 Avenue Sw
Calgary, Alberta
SPECTACULAR VIEWS, SOPHISTICATED LIVING SPACE! Lifestyle + Luxury in this stunning 3 bedroom, 2.5 bath 2000 + SQ FT EXECUTIVE CONDO with OUTRAGEOUS URBAN, RIVER, MOUNTAIN VIEWS. Superb natural light, enjoy floor to ceiling windows, and two south facing balconies. Huge OPEN CONCEPT GREAT ROOM with FIREPLACE, GORGEOUS DINING + PROFESSIONAL KITCHEN, OUTSTANDING DEN/OFFICE! Designer lighting + Surround Sound Throughout. Master Suite with fabulous finishing's + unobstructed river views; luxury ensuite including soaker tub, steam shower, and large double vanity. Beautiful second bedroom with downtown views and full ensuite. Two Heated Underground Titled Parking, Concierge. Walk to shops, restaurants, LRT and Park. A Must View, move in condition with quick possession available! (id:41914)
1353, 5200 44 Avenue Ne
Calgary, Alberta
Discover an unparalleled investment opportunity in the heart of a serene residential area, designed exclusively for those seeking a blend of carefree living and lucrative investment potential. This unique property, nestled within a top-tier assisted living facility, offers investors a chance to be part of a community that combines comfort, convenience, and compassionate care.Property Highlights:Turnkey Investment: Enjoy a completely hands-off investment experience with professional on-site management, maintenance, and leasing services. Opt into the rental pool and receive steady monthly returns, making this an ideal opportunity for both seasoned and novice investors. Please note, the unit shown online cannot be viewed as it is a unit that is already rented by Origin Property Management. Exceptional Amenities: Residents benefit from a full suite of amenities designed to enhance their quality of life, including a dining room offering three nutritious meals a day, a library with internet access, a theatre for entertainment, a craft room for creative pursuits, a beauty salon, and a bistro for casual dining. The facility is complete with a daily continental breakfast, convenient tuck shop and also boasts a vibrant schedule of daily activities, ensuring a fulfilling and engaging environment.Comprehensive Care: With 24-hour nursing available, this facility provides peace of mind for both residents and investors, knowing that professional care is always at hand. The warm and caring staff foster a pleasant and friendly living atmosphere, further enhancing the appeal of this investment.Growing Market: As the population ages, the demand for quality assisted living facilities is expected to rise, positioning your investment for potential growth and increased value over time.Community Impact: By investing in this property, you're not just securing a financial asset; you're contributing to a supportive and active lifestyle community for seniors, making a positive impa ct in the lives of many.Don't miss this exceptional opportunity to invest in a property that offers both financial rewards and the satisfaction of supporting a thriving senior community. (id:41914)
310 George Street
Carmangay, Alberta
Bordering the north side of historic Carmangay Village, this 3.16-acre estate offers a unique blend of heritage and serenity, featuring a quaint ranch house on the very grounds Charles Carman chose for his home in 1904. Just a glance away, the Carmangay Sundial stands as a testament to the rich spiritual legacy of the Blackfoot Nation, echoing tales from ten thousand years ago. The property boasts unparalleled views of the pristine Carmangay valley, adorned with ancient tipi rings and trails, inviting you to wander and dream. Overlooking this historical panorama is the serene flow of the Little Bow River, ensuring a vista of unmatched beauty and privacy. This offering is not just a home, but a piece of history, with every glance out the window a journey through time. (id:41914)
1, 1823 35 Street Se
Calgary, Alberta
NO CONDO FEES!!!! Welcome to this gorgeous turn key 897 SQ.FT unit in the up and coming community of SOUTHVIEW 10 Mins away from DT. This spacious 2 bedroom and 2 bath unit is excellent for the investor or fist time home buyer looking for ZERO CONDO FEES or a great short term rental unit.. This unit comes with tons of upgrades and is spotless and well taken care of. Parking stall is #1. DONT MISS OUT IN THIS WONDERFULL DEAL! (id:41914)
110, 1505 27 Avenue Sw
Calgary, Alberta
JUDICIAL LISTING.PROPERTY IS BEING SOLD IN AS IS WHERE IS CONDITION.NO WARRANTIES FROM THE SELLER OR HIS REPRESENTATIVES.ALL OFFERS HAVE TO BE UNCONDITIONAL AND LEAVE OPEN FOR 3 TO 4 WEEKS.SCHEDULE A MUST BE ATTACHED AND FORM PART OF OFFERS. DEPOSIT MUST ACCOMPANY ALL OFFERS. IT IS VERY NEAT AND CLEAN ONE BEDROOM CONDO WITH OPEN TO BELOW.CLOSE TO ALL THE AMENITIES AND DOWN TOWN.IT IS VACANT .VERY EASY TO SHOW. SHOWS EXCELLENT.DO NOT MISS THIS ONE. (id:41914)
25, 610 4 Avenue Nw
Sundre, Alberta
This Sundre villa offers a serene escape from urban life, surrounded by lush greenery and picturesque mountains. Situated in the heart of Sundre's vibrant community, Prairie Creek Crossing beckons with its promise of tranquil living for adults seeking a retreat or retirement haven. Step inside to discover a modern oasis designed for comfort and convenience. The open floor plan welcomes you with vaulted ceilings, creating an airy ambiance throughout. The kitchen is a chef's delight, equipped with high-end appliances, ample counter space, and a spacious pantry for all your culinary needs. Entertaining is effortless as the dining area seamlessly transitions into the inviting living room, providing the perfect setting for family gatherings and socializing. Retreat to the master bedroom, featuring a walk-through closet leading to a private 4-piece ensuite, offering a sanctuary of relaxation. Designed for ease of living, this single-floor layout eliminates the hassle of stairs, catering to adults looking to downsize without compromising on comfort. A double attached heated garage provides convenient parking for two vehicles, ensuring both practicality and security. Experience year-round comfort with in-floor heating throughout the home and garage, while exterior landscaping and snow removal are meticulously taken care of. Embrace the joys of pet ownership as Prairie Creek Crossing welcomes furry companions with board approval, allowing you to share your new home with your beloved pets. Beyond the doorstep, Sundre offers an array of recreational opportunities for outdoor enthusiasts, including hiking, fishing, camping, and trail riding amidst breathtaking natural landscapes. Indulge in quality golf courses or unwind at the local hospital, seniors club, or indoor recreational centre with an indoor pool and fitness facilities. Don't wait to embrace the retirement lifestyle you've dreamed of—seize the opportunity to live amidst Sundre's beauty and tranquility at Prairie Cree k Crossing. (id:41914)
3, 642 Mcdougall Road Ne
Calgary, Alberta
Welcome to this executive built 3 storey end unit townhouse with NO CONDO FEES in the prestigious community of Bridgeland, facing a park. With walking distance to downtown Calgary, amenities and transportation, this home is perfect for an investor or professional. Walking into the home, you are met with a bright and open floorplan leading into a large dining area on the right that leads into a good sized kitchen with ample cupboard space and a breakfast eating bar. The 2 piece powder room can be found on the main floor as well as an entrance into the single attached garage with storage space. Heading upstairs to the second level, you are met with a spacious living area with a North facing balcony. Across from the living space, there is a large bedroom that can also be used as a home office space. On the third floor of the home, you'll find a 4 piece main bathroom as well as two more large bedrooms, one with a 4 piece ensuite. The basement is partially developed with space for laundry and storage. This home is located within walking distance to multiple amenities, walking paths, transportation, and close proximity to the Calgary Zoo as well as easy access to main roads. Perfect for an investor. All 3 units are for sale. Current tenant pays $1950 per month but with the current rental market, rent could be up to $3000. The building has undergone updates over the years with newer siding, front decks and roof shingles. Exceptional value! (id:41914)
2, 642 Mcdougall Road Ne
Calgary, Alberta
Welcome to this executive built, recently updated, 3 storey centre unit townhouse with NO CONDO FEES in the prestigious community of Bridgeland, facing a park. With walking distance to downtown Calgary, amenities and transportation, this home is perfect for an investor or professional. The recent updates include new paint throughout and newer flooring throughout the entire home. Walking into the home, you are met with a bright and open floorplan leading into a large dining area on the right that leads into a good sized kitchen with ample cupboard space and a breakfast eating bar. The 2 piece powder room can be found on the main floor as well as an entrance into the single attached garage with storage space. Heading upstairs to the second level, you are met with a spacious living area with a North facing balcony. Across from the living space, there is a large bedroom that can also be used as a home office space. On the third floor of the home, you'll find a 4 piece main bathroom as well as two more large bedrooms, one with a 4 piece ensuite. The basement is partially developed with space for laundry and storage. This home is located within walking distance to multiple amenities, walking paths, transportation, and close proximity to the Calgary Zoo as well as easy access to main roads. Perfect for an investor. All 3 units are for sale. Current tenant pays $2000 per month but with the current rental market, rent could be up to $3000. The building has undergone updates over the years with newer siding, front decks and roof shingles. Exceptional value! (id:41914)
1, 642 Mcdougall Road Ne
Calgary, Alberta
Welcome to this executive built 3 storey end unit townhouse with NO CONDO FEES in the prestigious community of Bridgeland, facing a park. With walking distance to downtown Calgary, amenities and transportation, this home is perfect for an investor or professional. Walking into the home, you are met with a bright and open floor plan leading into a large dining area on the right that leads into a good sized kitchen with ample cupboard space and a breakfast eating bar. The 2 piece powder room can be found on the main floor as well as an entrance into the single attached garage with storage space. Heading upstairs to the second level, you are met with a spacious living area with a North facing balcony. Across from the living space, there is a large bedroom that can also be used as a large office space. On the third floor of the home, you'll find a 4 piece main bathroom as well as two more large bedrooms, one with a 4 piece ensuite. The basement is partially developed with space for laundry and storage. This home is located within walking distance to multiple amenities, walking paths, transportation, and close proximity to the Calgary Zoo as well as easy access to main roads. Perfect for an investor. All 3 units are for sale. Current tenants pay $2100 per month but with the current rental market, rent could be up to $3000. The building has undergone updates over the years with newer siding, front decks and roof shingles. Exceptional value! (id:41914)
8533 19 Avenue Se
Calgary, Alberta
Welcome Home to East Hills Crossing! This MINTO SHOWHOME comes with 3 bedrooms and 2.5 baths END UNIT Townhome is MUST-SEE. Up the stairs, the main level is FLOODED with natural light. The kitchen is modern and timeless, with stainless steel appliances, and ample storage with a built-in pantry.Being a corner unit, you have an additional window in the dining area with picture-perfect views of the Rocky Mountains! Your SOUTH FACING balcony is HUGE, allowing for tons of sunlight, and has a gas line for your BBQ. A half bath tucked away on this floor completes this level. Up the stairs, you are greeted with 3 GREAT sized bedrooms, 2 Full Bathrooms, and Laundry. There is a 4-piece bathroom with a tub closely located to the 2 bedrooms, and the Primary Suite is large enough for a king-size bed + side tables, with a 3-piece en-suite with a glass shower. Notice the additional windows on this level as well, another luxury of being an end unit, and only having neighbors on one side. This location is perfect! There is a playground, and you are right across the street from East Hills Shopping Center with 68+ retailers including Costco, shopping, restaurants, medical, and more! Being within 1-2 minutes of Stoney Trail, access citywide is incredibly convenient. 20 Mins to Downtown Calgary, and 20 Minutes to the Airport! Don't wait to see this one, (id:41914)
2104, 615 6 Avenue Se
Calgary, Alberta
((((((The view of this Condo will not BE Obstructed on this side.))))) This Stunning Condo is located in the lively East Village of Calgary, ensuring you're right in the heart of the action, with easy access to restaurants, shops, and the city's cultural scene.The apartment boasts breathtaking downtown views that are both dramatic and awe-inspiring. Floor-to-ceiling windows flood the space with natural light during the day, and the city lights at night create a mesmerizing backdrop.The open-concept living space is meticulously designed, offering a perfect blend of sophistication and comfort. The modern kitchen is a dream for chefs, equipped with appliances, sleek cabinetry, and a spacious island for cooking and casual gatherings.The master bedroom provides a sanctuary of tranquility with its panoramic city views, ensuring you wake up and go to sleep with the cityscape as your backdrop. It has its on ensuit The second beroom/Den offers Million dollar views as well. The second washroom is 4 piece. This unit also offer a Laundry room. The wrap around balconies, you can enjoy both downtown and river views, providing additional outdoor living space to savor the incredible surroundings.The Verve offers a range of world-class amenities, including a rooftop terrace with lounge seating and a barbecue area for entertaining and enjoying the cityscape. There's also a state-of-the-art fitness facility for residents to stay active. A dedicated concierge is available to assist residents with deliveries and any other needs they may have, adding a touch of luxury and convenience to daily life.Covered and secure parking ensures the safety and accessibility of your vehicle at all times.if you are expecting guests there are suits that are available for your comfort in this building. Overall, this apartment offers a combination of stunning design, breathtaking views, and a range of amenities that make it a truly luxurious and convenient place to call home or a valuable i nvestment opportunity. (id:41914)
602, 327 9a Street Nw
Calgary, Alberta
Welcome to The Annex, where luxury living meets unparalleled convenience in Calgary's top-rated community. This exquisite 2 bedroom, 2 bathroom unit boasts an abundance of natural light, complemented by a modern kitchen featuring sleek QUARTZ countertops, a spacious island with a built-in dining table, gas stove, stainless steel appliances, and a stylish tiled backsplash. The Primary bedroom is a sanctuary with FLOOR-TO-CEILING windows, offering panoramic views and a walk-through closet leading to the master ensuite bathroom complete with a glass shower. Convenience is key with in-suite laundry and a fully secured UNDERGROUND titled parking stall included. Designed by Minto Communities, The Annex features award-winning architecture and a remarkable walking score of 94. With transit access across the street and over 200 shops, acclaimed restaurants, and the Bow River pathway system just moments away, this location epitomizes urban living at its finest. The Annex is Kensington's first LEED Gold V4 Multifamily Midrise, setting a new standard for environmentally friendly structures. Enjoy the highest level of comfort with inclusive features such as in-suite and on-demand heating and cooling controls, and individual Heat Recovery Ventilation (HRV) for superior indoor air quality. Constructed with a quiet concrete structure and low condo fees, this award-winning building offers residents exclusive access to a ROOFTOP PATIO featuring a community garden, communal BBQ area, seating areas, a fireplace, bike storage room, and a dog run. Investment opportunities abound as The Annex is pet friendly upon approval and currently permits short-term rentals through Airbnb. Whether you're expanding your investment portfolio or seeking a primary residence, the possibilities here are endless at such an attractive price point. Don't miss out on this exceptional opportunity! (id:41914)
115 Government Road N
Diamond Valley, Alberta
The perfect opportunity to own a cozy home in the heart of Diamond Valley! With a little love this house can be the perfect home. Within walking distance of restaurants, groceries, a medical centre, and schools, this comfortable community will be right at your fingertips. PLEASE NOTE: this listing is sold "As is, Where is," with no warranties and conditions. All offers to be written on the attached Revised Purchase Contract and accompanied by the 'Schedule A' document. NOTE: Property is now Vacant and available for showings! Court Date is May 17th for Offer Review. (id:41914)
3940 1a Street Sw
Calgary, Alberta
Once in a lifetime development opportunity! The very last chance to purchase a property right in the middle of the coveted Parkhill Ridge and build your dream home. Experience fabulous sunsets and breathtaking river and mountain views! If you could hand pick the perfect location on the street, this would be the one! This 52ft by 131ft lot fronts the ridge and backs onto Parkhill park. It really doesn’t get any better. R-C2 zoning will give some flexibility on design and development options. Property sold Where is, as is. Don't miss this chance to own such an exclusive piece of Calgary property! (id:41914)
520, 35 Inglewood Park Se
Calgary, Alberta
SoBow Grande - South of the Bow in Inglewood - Perfect Location For the Outdoor Enthusiast with the Bow Rive and Pathways, Pearce Estate Park and Harvie Passage Right Outside Your Door - Contemporary Style Low Rise Building with Brick Exterior and Concrete / Steel Frame Construction - Large 1230 square foot 2 Bedroom Suite with 2 Full Bathrooms, a Separate Den Area and a Sunroom - The Living/Dining Room Features a Gas Fireplace - The Kitchen Features a Espresso Wood Cabinets, Granite Counters with Breakfast Bar & Quality Stainless Appliances - The Large Den Area Adjacent to the Kitchen Could Also be Used as a Dining Room - The Primary Bedroom Features an Adjoining Sunroom with French Doors - The Large Laundry Room has Plenty of Room for a Pantry - Amenities Include Daytime Concierge, Owners Lounge with Billiards, Large Theatre Room, and Steam Room - Titled Parking Stall and Titled Storage Locker - SoBow is Like Living in the Country Just a Short Trip to the Heart of the City - The Historic "Atlantic Avenue" of 9th Avenue with its Trendy Shops and Dining is Just a Short Walk Away (id:41914)
410, 8445 Broadcast Avenue Sw
Calgary, Alberta
One-of-a-Kind, rare SOUTH FACING, professionally CUSTOM-DESIGNED Pinnacle Suite plan with an expansive Kitchen, Living Room and Dining area, providing unrivaled living space in a truly Open Concept. Perfect for the Executive, professional couple, or newly Retired looking for low maintenance and snowbird lock-and-leave conveience.This suite shows beautifully and is available for immediate possession. Includes a spacious Master Suite with dual vanities & walk-thru-closet and second full bathroom with a soaker tub. The glass wall w/dbl door to den can be converted to a spare bedroom. The bright and sunny, SOUTH facing deck offers breathtaking, unobstructed panoramic views of the Rocky Mountains, and fabulous sunrises to the east. The ample deck is uniquely situated with no visible neighbours on either side, which is rare in this building. An exceptional concrete & steel property, which stands out as one of the most impressive condominiums in Calgary, boasting a walkable community.You will find plenty of room to host larger gatherings in this well-appointed layout. This property is flooded with natural light throughout the day. Step inside to discover a world of elegance and sophistication. An abundance of upgrades, luxury living is here. This residence is defined by its attention to detail. Air conditioning, Chevron Luxury wide plank flooring throughout, custom penny round mosaic tiles both bathrooms, LED square pot lights, Chef inspired kitchen with GAS cooktop and wall oven, (and gas line on patio). Soft close hardware custom cabinet inserts, quartz counter tops. You'll appreciate the exceptional soundproofing and boutique hotel-inspired design that sets it apart from any other condominium in the city. Additional upgrades include three walls with custom trim, thumbprint keyless lock on front door, custom professional paint & accent wallpaper, professional design coordinated, custom light fixtures, with upgraded switches throughout with SMART Technology, coif fured walls and inset ceilings, additional kitchen cabinetry, custom composite sink with integrated soap dispenser and a quiet, 3-stage garburator, water purifier, motorized blinds in main living (bypass light filtering) & master bedroom (blackout). A large laundry closet with full-size, side by side washer/dryer, and extra storage area. This property comes with a titled heated underground parking stall and three storage lockers, each approx. 3’x3’x8’. Bicycle Storage. Amenities include a beautifully furnished Owner’s lounge for entertaining, visitor parking, bike storage, electric vehicle chargers, concierge services (open Monday to Friday 9am-5pm), receiving room for packages, and a rooftop patio. Gateway has meticulously curated the ground-floor commercial tenants, ensuring a vibrant community. Gateway is pet friendly and one of the most prestigious places to live in the city. The Stoney Ring Road provides easy access to every part of the city and the mountains. Currently unoccupied. (id:41914)
1067 Stevens Place
Crossfield, Alberta
Welcome to your dream home! This stunning 3-bedroom property, with over 2700 square feet of developed space, offers a contemporary design for those looking for the new home feel. Situated in the family friendly town of Crossfield, this single-story home has a large yard on a quiet street, close to walking paths and schools. As you step inside, you'll be greeted by tall ceilings throughout and modern vinyl plank flooring. Highlighting the main floor, a gourmet kitchen, featuring a gas stove, white shaker cupboards that extend to the ceiling, quartz countertops, stainless steel appliances, and the accented lower kitchen cabinets on the island round out the features in the kitchen. From the kitchen, cozy up in the living room with a gas built-in fireplace that serves as a focal point, perfect for relaxing evenings with family and friends. Also on the main floor, the primary bedroom has a view of the spacious backyard, a large 4-piece ensuite bath with his and her sinks, and a large walk-in closet. A second spacious bedroom, a full 4-piece bathroom, main floor laundry, and access to your oversized, heated, double attached garage (22’10 x 23’9) round out this function main floor. Downstairs, a newly developed, fully permitted living space awaits. It offers a massive rec room with large windows providing a bright large space, plus a 4-piece bathroom, and a large bedroom, and storage. Outside, you'll find a beautiful, professionally landscaped yard, a spacious patio, and room for outdoor activities. Don't miss the opportunity to make this remarkable bungalow your forever home. Book your showing today! (id:41914)
