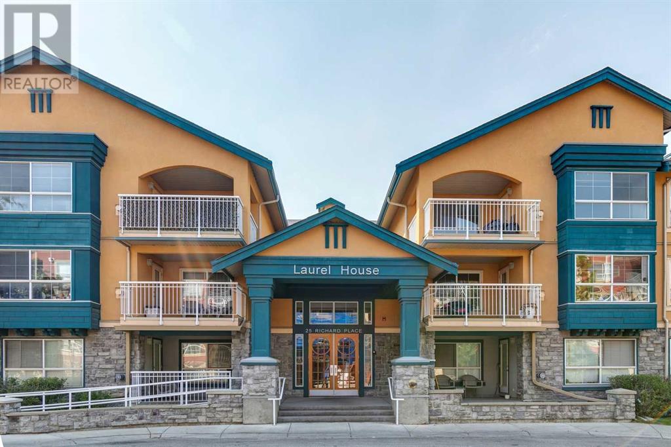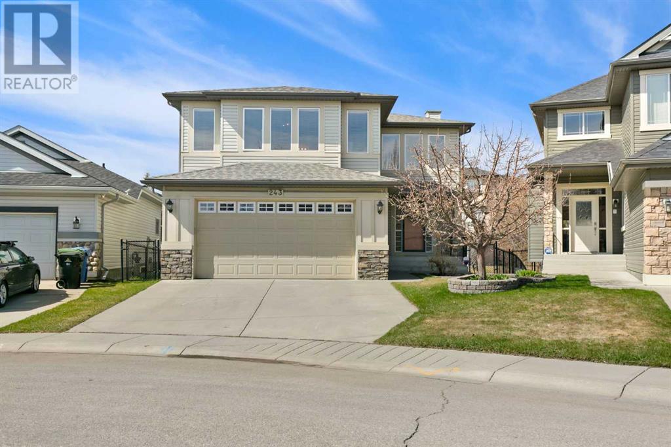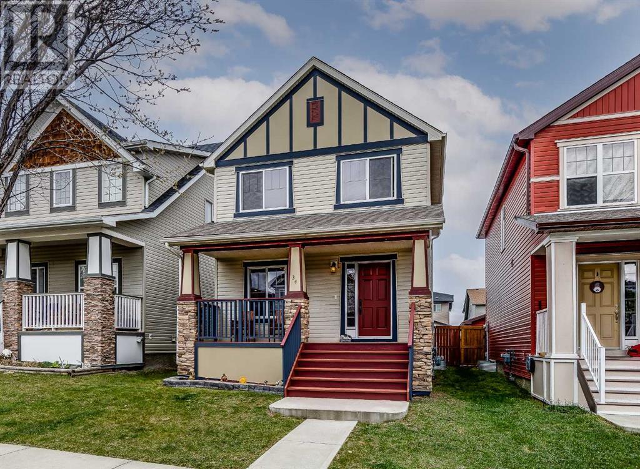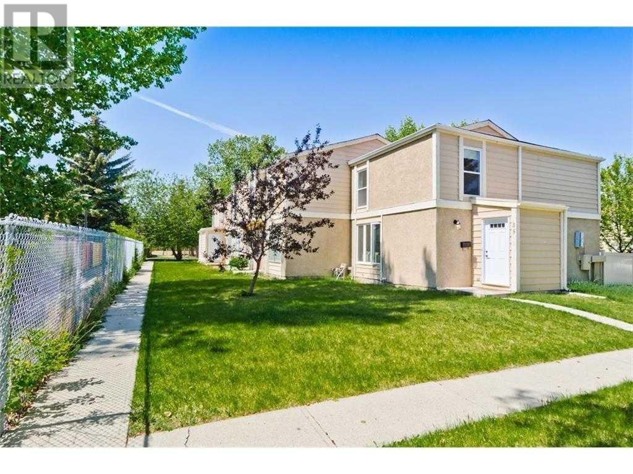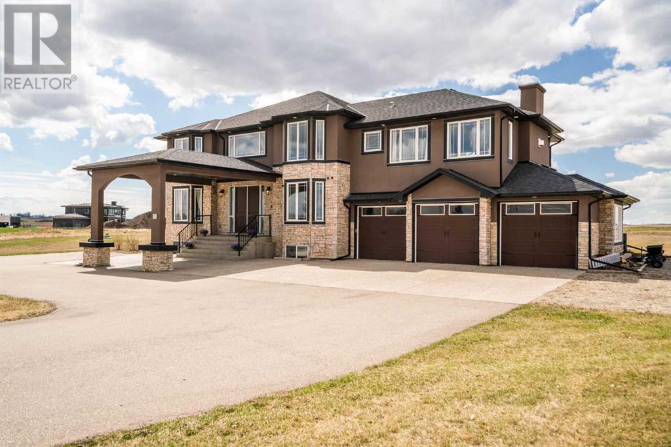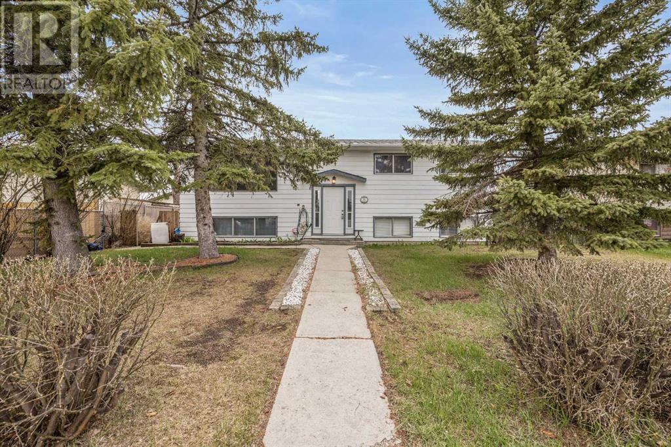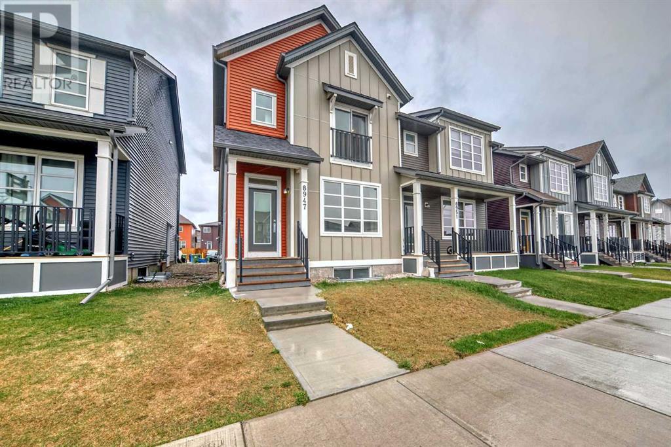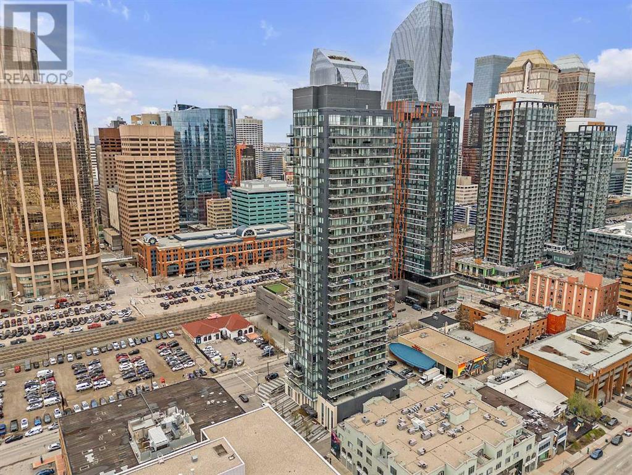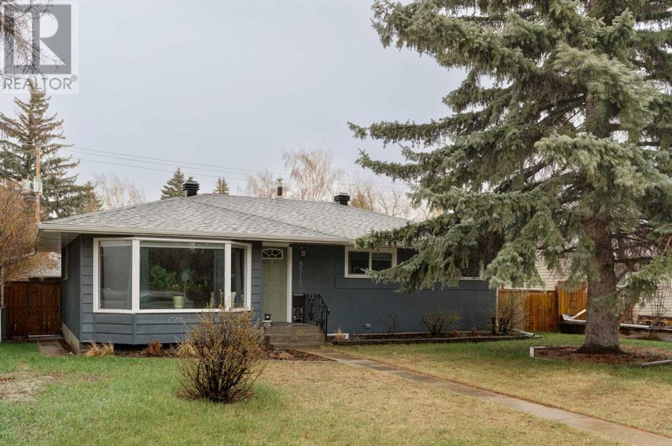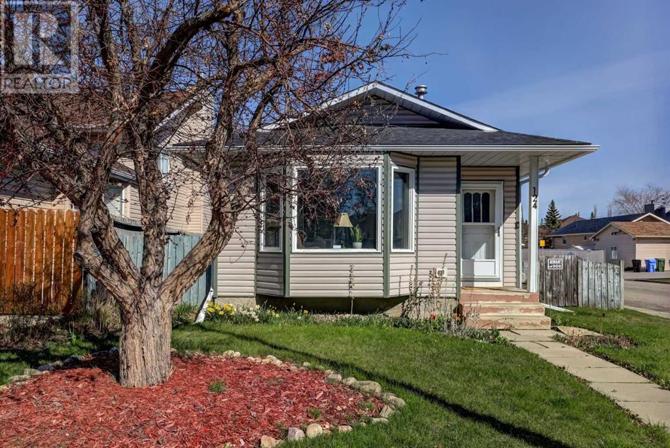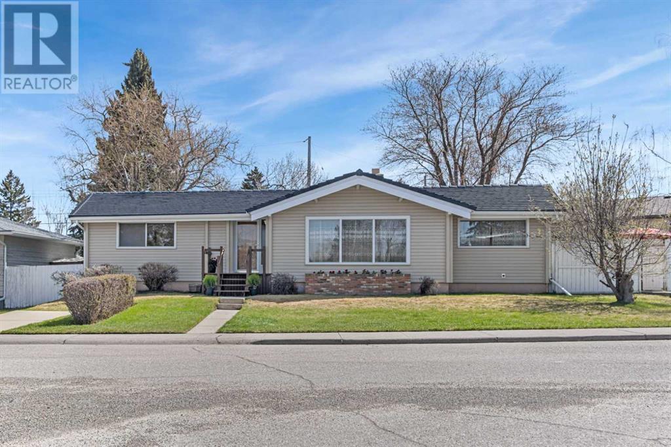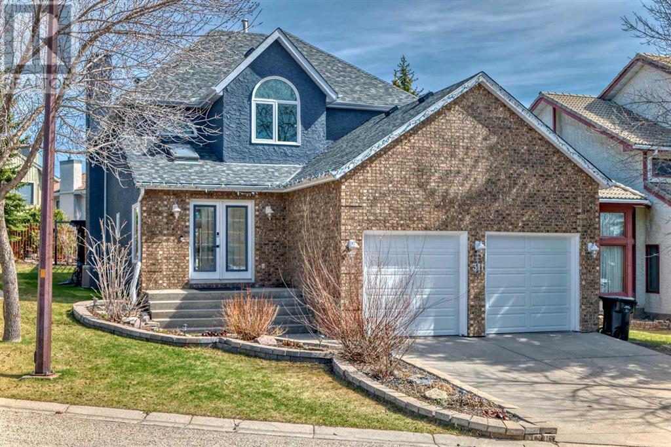113, 25 Richard Place Sw
Calgary, Alberta
This inviting, ground floor, corner unit offers convenient living with its own private entrance. With just under 1000 sq ft of living space, including two bedrooms and two bathrooms, an ideal set up for roommates or college students. The primary bedroom has its own ensuite and the second, also good-sized bedroom, has an adjacent bathroom for added convenience. The kitchen and main living area are in the center of the unit and the space is complete with a cozy gas fireplace and door to your covered patio with street access. In-suite laundry, titled underground parking, and additional storage locker are all included. The Laurel House has great proximity to Mount Royal university and various amenities, making it a great investment opportunity. The complex offers a private amenities room, library and fitness center. Book your showing today! (id:41914)
243 Panatella Circle Nw
Calgary, Alberta
This Open-Concept home connects the Kitchen, Great Rm and Dining Area making it as perfect for entertaining as it is for a quiet night at home in front of the fireplace. Cleverly custom designed, a wall opening connects the Office to the rest of the Main Floor while keeping the space physically separate, the Walk-Thru Pantry with Laundry maximizes functionality, and the side entry is perfect in the event you wanted to Suite the basement. Upstairs, the Bonus Rm, Master Suite, both Secondary Bedrooms and the Main Bath are all larger than typical. The Lower Level is ready to become whatever your Family needs it to be, and the high ceiling, oversized windows and 3 piece rough-in ensure the development will be as fast & easy as the space will be enjoyable. From watching the sun rise from the Bonus Rm to the sun set & star gazing on the massive maintenance-free deck, you'll love that this home is placed on the private pie-shaped lot backing onto a green space. It's so park-like, Vistors include deer, rabbits, squirrels, owls and song-birds. Oversized windows bring the outdoors inside while the deck awning creates a great outdoor living space. Located on a quiet street, you'll be close to parks, playgrounds, pathways, schools, shopping, restaurants, coffee shops and entertainment and with quick access to main roads to get you anywhere quickly. You and your Family deserve to live this well! (id:41914)
34 Reunion Grove Nw
Airdrie, Alberta
**MOTHER’S-DAY SPECIAL!!** Discover a gem nestled in a CHARMING NEIGHBOURHOOD, embraced by expansive parks and a vast recreation area around the picturesque Reunion Pond. As you approach, the home’s freshly painted façade and inviting front porch suggests mornings spent with a coffee in serenity! Step inside to find a kitchen meticulously designed for the culinary enthusiast, complimented by a cozy dining area perfect for gatherings. The adjacent living room offers a warm space for memorable family moments. Through the back door, imagine summer evenings on the spacious deck, ideal for barbecues and outdoor entertainment. A ready-to-build parking pad hints at future enhancements with a garage addition! Upstairs, dual master suites provide luxurious privacy, each boasting ample closet space and ensuite bathrooms. The bright, open basement offers endless possibilities for customization—extra bedroom, a recreational room, or your very own home theatre. It’s hard to believe that you can get all of this for only $26,500 down and $2,908.68 per month (o.a.c.). OPEN HOUSE EVERY DAY (Call for times)! (id:41914)
45, 2319 56 Street Ne
Calgary, Alberta
Fantastic renovations on this large 3 bedroom end unit with fully finished basement AND a private, fully fenced back yard! Over 1,600 square feet of developed living space. Vinyl flooring throughout the entire main floor. Entire townhouse painted. New white baseboards throughout. All new light fixtures. Large front living room with huge south facing window. Renovated half bathroom on the main floor. Gorgeous kitchen with custom white cabinets and built in glass doors with pot lights. White quartz counter-top, stainless steel appliances with built in microwave, flat top stove, tile backsplash, and new light fixtures. Upstairs has newer carpet, 3 bedrooms, huge master with custom closet organizer, and a full bathroom with new vanity with white quartz countertop/tile flooring/tile tub surround/toilet/light fixture. Basement is fully finished with pot lights and a separate family room and rec room. The furnace is a newer high efficiency model, and the hot water tank was replaced in 2022. R60 attic insulation recently added. All windows are newer vinyl. Backyard fence material is vinyl and the parking stall is right beside the unit with no cars beside. Condo fees include water/sewer, garbage pick up, landscaping and snow removal. Located close to shopping, schools, and transit. (id:41914)
11 Aventerra Way
Rural Rocky View County, Alberta
Welcome to the pinnacle of luxury living! Nestled on over 2 acres of meticulously manicured land, this stunning home boasts nearly 6000 sq ft of developed living space, seamlessly blending elegance, sophistication, and functionality.Step into grandeur defined by 9ft ceilings on the main floor and soaring two-storey cathedral ceilings in the living room adorned with two beautiful chandeliers, creating an atmosphere of opulence and warmth. With formal living and dining rooms and hardwood floors throughout the main level, entertaining guests or enjoying quiet evenings at home is a delight.The gourmet kitchen is a chef's dream, featuring a center island, breakfast eating bar, granite countertops, designer tiled backsplash, and stainless steel appliances. It effortlessly flows into a spacious pantry, eating area, and expansive family room with a fireplace and built-ins. The backyard extends from the eating area to a large Duradeck, stone patio, and fireplace, providing a cozy spot for outdoor relaxation while gazing at panoramic mountain views.Functional elegance continues with a large mudroom featuring built-ins, while a versatile flex room off the foyer offers options as a bedroom, office, or den with its own 4pc ensuite. Ascend the exquisite staircase to discover a vast catwalk with iron rods overlooking the living room below. The master bedroom is a true sanctuary, boasting built-ins, a luxurious 5pc ensuite with a jetted tub and oversized steam shower, and an expansive walk-in closet. For added enjoyment, a generous bonus room with built-ins, wet bar, and a fireplace provides a cozy space for relaxation or entertainment. Two additional well-appointed bedrooms each with their own 4pc ensuite and a large laundry room complete the upper level.Descend the beautiful spiral staircase to the developed basement, flooded with natural light from oversized windows and boasting 9ft ceilings. Here, a sprawling rec room, gym, craft room, bedroom, and full bath await, o ffering endless possibilities for leisure and relaxation. The triple car garage is complete with numerous storage options and a 75,000 BTU heater to keep vehicles warm year-round.Two furnaces, two air conditioners, and a tankless hot water tank ensure year-round comfort in your home.Set in a serene locale, this exceptional property offers the allure of seclusion while being just minutes from top-rated schools, renowned golf courses, and all the conveniences of city living. With the exciting development of the pedestrian-oriented shopping and lifestyle center of Bingham Crossing on the horizon, the future is bright for this unparalleled home.Don't miss the opportunity to experience luxury living at its finest—schedule your showing today and make this masterpiece your own! (id:41914)
321 Mckinnon Drive
Carseland, Alberta
Welcome to your new home in the heart of Carseland! Carseland has basic amenities including a K-6 school, with grades 7-12 bussed to Strathmore. Situated on a spacious lot with back alley access to back yard. This bi-level style home floorplan is super functional. Step into the oak kitchen with room for a dining table. Cozy up in the living room with the wood burning fireplace complete with recent WETT inspection. 3 good sized bedrooms on the main level including the owner's suite with 2 piece ensuite. Access to the deck from the main floor. Downstairs, a partially developed space awaits your personal touch with a large family room, bedroom, storage and utility rooms. Outside, enjoy the expansive lot, providing privacy and ample room for outdoor activities and gatherings. Whether it's gardening, playing with pets, or simply enjoying the fresh air, this backyard offers endless possibilities. Just 30 minutes away from south Calgary, you'll appreciate easy access to urban amenities while still enjoying the tranquility of country living. Plus, with fishing, camping, golfing, and other recreational activities nearby, there's always something exciting to do just a stone's throw away! (id:41914)
8947 46 Street Ne
Calgary, Alberta
Welcome to the luxurious Two-Storey Half Duplex in the prestigious community of Savanna Calgary. Introducing you to this exceptional property that seamlessly blends contemporary design with functional elegance.Step into this stunning home and be greeted by an expansive open-concept layout that is perfect for both entertaining and everyday living. The main floor boasts sleek finishes, including high-quality flooring and designer fixtures, creating an ambiance of sophistication and style.The heart of the home is the gourmet kitchen, which features top-of-the-line stainless steel appliances, quartz countertops, and ample cabinet space. Whether you're hosting a dinner party or enjoying a quiet meal with family, this kitchen is sure to impress even the most discerning chef.Upstairs, you'll find not one, but two luxurious master bedrooms, each complete with its own ensuite bathroom. Plus, there's an additional den that can easily be converted into a third bedroom or used as a home office, providing flexibility to suit your lifestyle.Convenience is key with upstairs laundry facilities, making chores a breeze. And with a fully developed basement, there's plenty of additional space for a media room, home gym, or whatever your heart desires. Basement also includes an additional bedroom with walk in closet and 4pc bathroom.The main floor office offers the perfect space for those who work from home or need a quiet place to focus, while the side entrance provides potential for future development and adds to the home's overall value.Outside, you'll appreciate the parking pad for a future garage, providing added convenience. Also a deck for enjoying beautiful Calgary weather.Located in the sought-after community of Savanna Calgary, this property offers easy access to schools, parks, shopping, and more, making it the perfect place to call home for families and professionals alike.Don't miss your chance to own this exceptional property. Schedule a private showing an d experience luxury living at its finest in Savanna Calgary. (id:41914)
1006, 1010 6 Street Sw
Calgary, Alberta
**OPEN HOUSE Saturday May 11 from 12-4pm** Located in Calgary's vibrant Beltline district, 6th and Tenth is one of the most desirable buildings in the area, it is also short term rental & pet friendly. This gorgeous air-conditioned, 2-bedroom, 2-bathroom condo is move-in ready and will impress you from the moment you step inside with its amazing architecture including exposed concrete ceilings, feature walls and exceptional amenities. The floor-to-ceiling windows flood the space with natural light, while the expansive balcony showcases stunning skyline views to the East, North, and West of the city, including the mountains.The minimalistic and open floor plan includes a living/dining room combination, and a kitchen showcasing modern high gloss cabinetry, stainless steel appliances, dishwasher, gas cooktop, and quartz counters. Two generous sized bedrooms are perfectly situated on opposite sides of the unit, both with frosted glass sliding doors providing privacy while giving a modern feel. The primary has a full 4-piece ensuite bathroom. To complete this unit, there is a second full 4-piece bathroom, in-suite laundry and for your convenience a gas connection for your bbq on the balcony. Finally, you have your very own large titled and secure underground parking spot, as well as access to additional guest parking, a bonus for downtown living. The exceptional amenities include an outdoor rooftop pool, fitness center, SkyLounge providing an additional bookable space for events, bike storage, building concierge (Monday-Friday/8am-5pm), and overnight security. Conveniently located in one of the most desired areas of the city, this condo is walking distance to many amenities including restaurants, coffee shops, bars, shopping and so much more! (id:41914)
8512 Fairmount Drive Se
Calgary, Alberta
Welcome home to this well kept 1100+ sqft 3 bedroom bungalow with an illegal basement suite! This home has had extensive upgrades over the last 5 years including the majority of windows, recently painted inside and out, roofs on garage and home, washer/dryer, counter tops, electrical outlets and more! Upon entrance you are greeted to a large living room with hardwood floors with a large bay window letting in a ton of natural light from the west facing front yard. Next you have a spacious dining area that leads into your kitchen with stainless steel appliances, modern floating shelving and another big window over your sink to look out into the backyard. The main level is complete with 3 good sized bedrooms - the primary containing a two piece ensuite and the main bath being an updated 4 piece bath. Downstairs you have an illegal one bedroom basement suite with its own separate entrance. The suite features a large kitchen and living area, a massive bedroom with a raised subfloor keeping it warm and cozy along with its own 3 piece ensuite. Plenty of parking with your double detached garage and huge parking pad with room for 3 additional vehicles. Newer fencing encloses this massive backyard with a newly poured concrete pad, a raised deck and an envlosed side garden or dog run. (id:41914)
124 Martindale Close Ne
Calgary, Alberta
LOCATION! One block to Sikh Temple, across from a tot park, walk to the LRT, superstore and schools!) This 4 level split has so many options! 2 beds, 2 baths upstairs with a huge family room, Bedroom and 3 piece bath on the lower third level. Easily add a separate entrance to the family room if you wish! Newer Roof, Siding and furnace! All appliances are newer. Enjoy the huge 3 yr old deck! (18k to build) 99% of Poly B replaced. RV parking a possibility as well as adding a separate entrance for a future suite could easily happen in the rec room. (id:41914)
89 Gainsborough Drive Sw
Calgary, Alberta
** OPEN HOUSE - Friday May 10 2pm to 6pm; Saturday noon to 6pm; Sunday 3pm to 5:30 pm ** Your mountain retreat in the city awaits! Located in the beautiful and sought after community of Glamorgan. This extremely cozy log home will warm your soul. Numerous upgrades and renos inside and out in recent years, including: rubber roof, soffit, gutter, fascia, and window cladding. Inside the upgrades include luxury vinyl plank flooring throughout, upgraded/new electrical fixtures, renovated kitchen with stone counters, brand new stainless steel appliances including a built in wine cooler under the breakfast bar, and beautiful stone accent wall with matching backsplash. The bathroom upgrades include stone top vanity, toilet, actual jacuzzi jetted tub, and a back lit no-fog mirror. The main level boasts 3 bedrooms and a 4 piece bath, a bright living room with a gas assisted wood burning fire place and a formal dining with access to west facing patio. On the main level you will also find a common area laundry with private access to the main level and the basement suite (illegal). Upon entering the basement you will be greeted with a wide open floor plan boasting an exercise area, living room, kitchenette, dining area, pool table area and 3 piece bathroom. The basement also has a den which was used as a bedroom. This basement has the potential for a cool and fun hang out for the kids, someone’s man cave, or a great rental potential. The basement is home to 2 sided gas assisted wood burning fireplace and in the utility area you will see a newer high efficiency furnace and hot water tank. The yard is fully fenced and landscaped. Double detached mechanic’s dream garage that is heated, with 240v outlet, and swivel engine crane. Near schools, Mount Royal University, public transport, shopping, and main transport corridors. Don’t miss out, call today! (id:41914)
311 Edelweiss Place Nw
Calgary, Alberta
Open house May 11 at 1:00pm - 4:00pm. Wonderful quiet Cul-de-sac Edgemont location. This 2400 sq.ft. 2 Storey fully developed Executive home is in the desirable area of Edelweiss. Gorgeous curb appeal with extensive flower beds and a fabulous backyard for entertaining. You enter the home and are greeted by a large Foyer leading to the a generous living room. The living room can accommodate two seating areas, one is intimate to enjoy a book or how about your morning coffee. The other offers a view of the dining room, kitchen and backyard, great main floor flow for entertaining and all hard wood flooring. The dining room is well situated and accommodates a large table with a curved feature wall. The Kitchen has a centre island, is open to the eating area and family room with access to the yard. There is a laundry room and a 1/2 bath to finish off this level. The upper level has 4 bedrooms including an oversized Primary Retreat with ample room for a sitting area for privacy. Beautiful recently remodelled ensuite bath. 3 other generous bedrooms and a full bath finish off this level. The lower level is fully developed and has an exercise/hobby area, large recreation room, cold storage room, full bath and a den (occasionally used as a guest bedroom but does not have a window). The backyard has a huge 34” x 14” Private stamped concrete patio for entertaining, Pergola on one side and lots of garden and flower beds. The present owners have spent around $200K on upgrading the home. There is an attached double garage with lots of storage. The kids can join the famous Sir Winston Churchill High School. Come and take a look at this well-situated, fully-developed home in an exclusive area of Edgemont. (id:41914)
