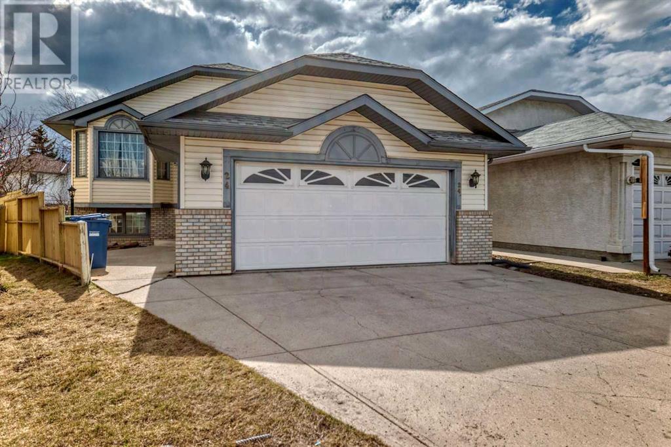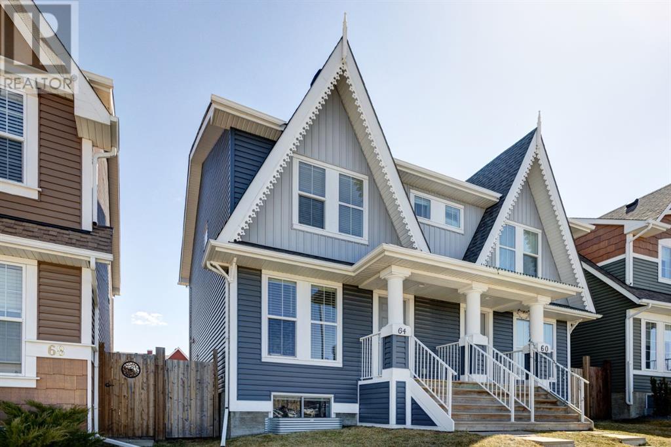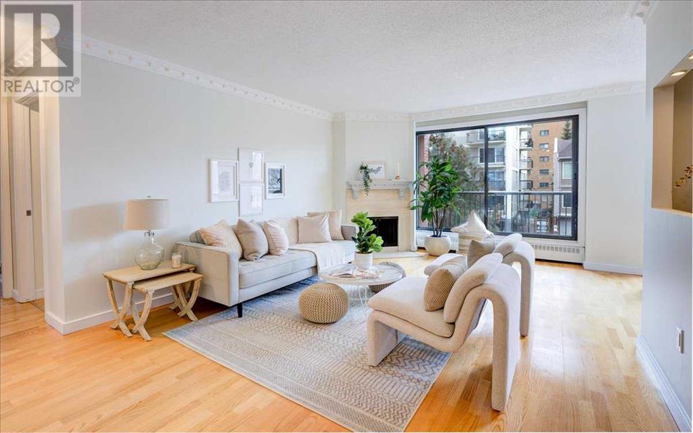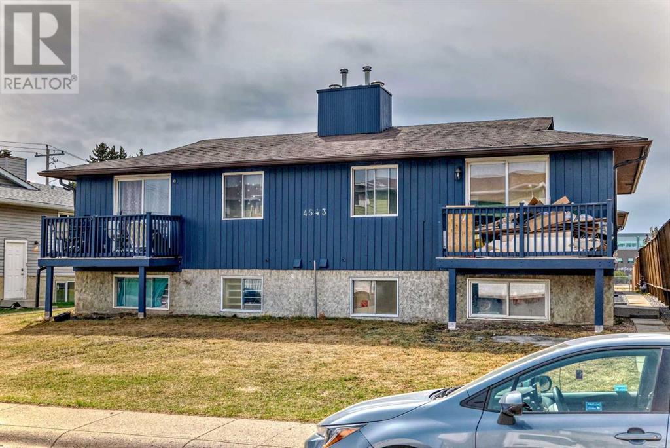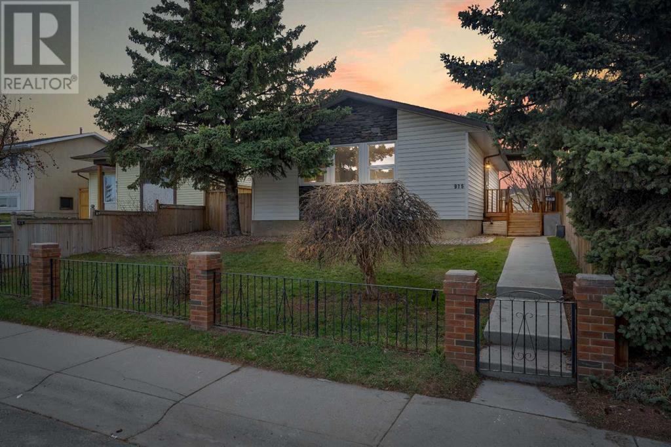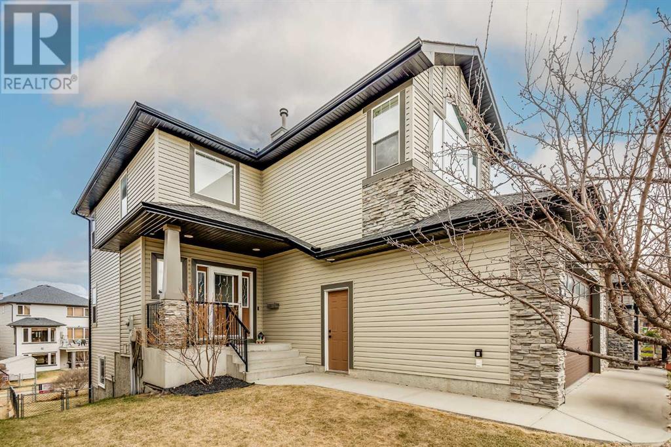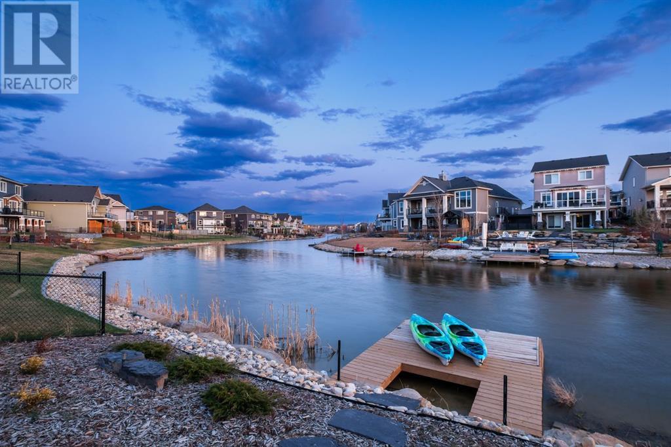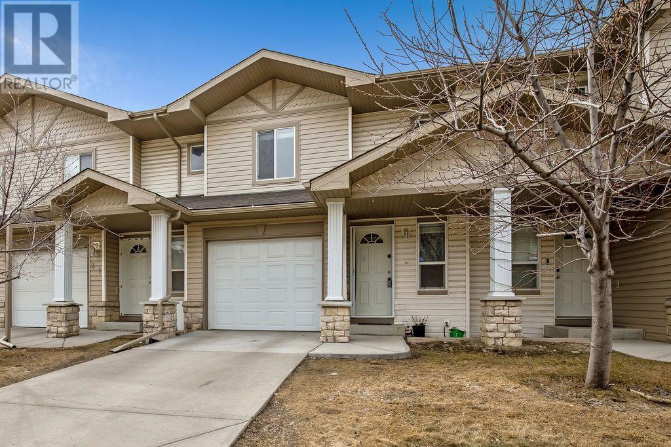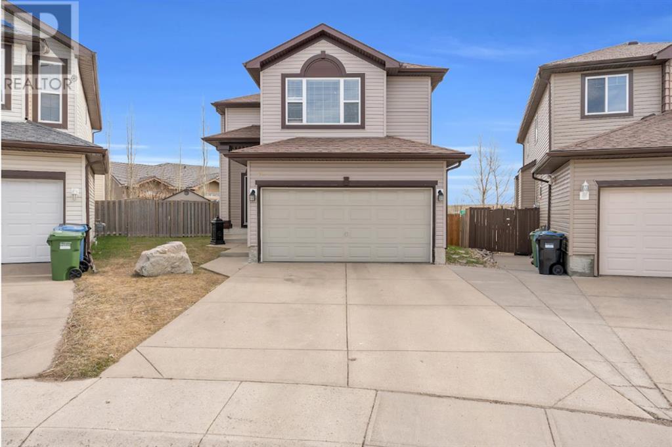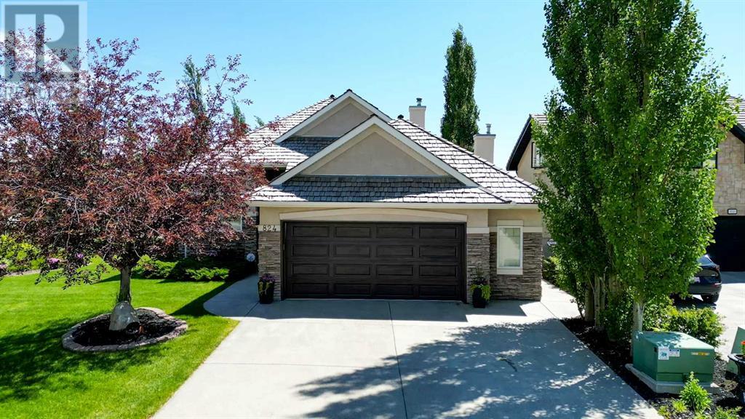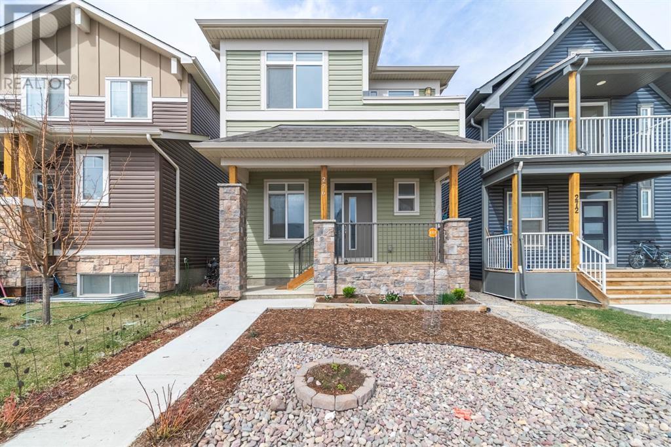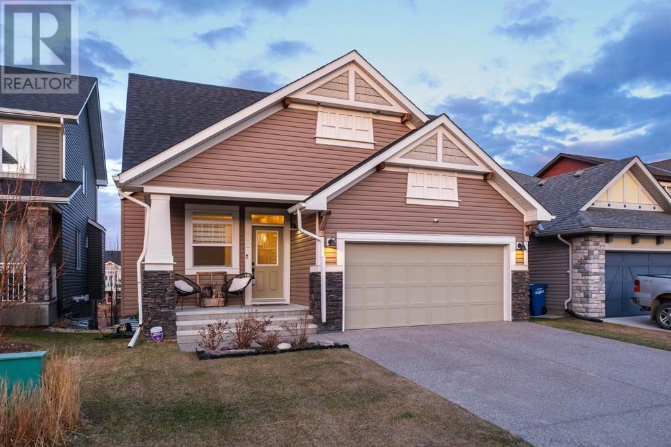24 Carmel Place Ne
Calgary, Alberta
great location Public Remarks: Centrally Air conditioned Bi-Level House in a quiet Cal-DE-Sac. Living, Dining, Kitchen, Master Bedroom with 5Pc En-suite Bathroom, Walk-in Closet, 2nd Bedroom & Laundry on the Main Level. Lower level has huge Family Room, 2 Bed Rooms and 4Pc Bathroom with Large Windows & Security Bars on the back of the House. This spacious House is a "Must see" specially for large Joint families. (id:41914)
64 Auburn Meadows Boulevard Se
Calgary, Alberta
**OPEN HOUSE Sat/Sun April 27/28 from 2-4PM** Welcome to this tastefully laid out home , boasting four bedrooms and three and a half bathrooms, nestled in the vibrant community of Auburn Bay. This beautiful property offers a perfect combination of comfort, convenience and contemporary living. The main level welcomes you with rich, dark stained hardwood flooring, complemented by sleek kitchen cabinets and stainless steel appliances. Gorgeous quartz countertops adorn the kitchen, complete with a convenient island for culinary endeavors. Adjacent to the kitchen, the dining area provides ample space for both casual family gatherings and elegant formal dinners, making it the perfect setting for creating cherished memories with loved ones. Entertainment awaits in the spacious living room, where a cozy fireplace sets the ambiance for gatherings with loved ones. The master suite is your perfect place for relaxation, featuring a full ensuite bathroom and a bright walk-in closet, ensuring both ease and functionality. Two additional bedrooms share a full bathroom, providing comfortable accommodation for family or guests. The upper floor laundry makes household chores effortless. The fully finished basement adds valuable living space to the home, featuring a fourth bedroom, a full bathroom, and a spacious rec room. Step outside onto the spacious deck, overlooking the backyard with charming flower beds, a shed for additional storage, and a gate for added privacy. Ample parking space is provided, suitable for both cars and RVs. Located across from the Catholic school and in close proximity to Auburn Bay Elementary and Lakeshore Junior High schools, education is at your doorstep. Enjoy the ease of walking to the beautiful playground, Auburn Bay station with nearby shopping amenities, while also being within a short distance to one of the largest YMCA facilities and Seton library. Adding to the lifestyle, residents have access to Auburn Bay Lake and the array of recreational activi ties available in this prestigious lake community. Don't miss the opportunity to make this your forever home. (id:41914)
201, 1334 14 Avenue Sw
Calgary, Alberta
GREAT LOCATION!! 3 Blocks from the Red Mile, in the Heart of the city and just around the corner from amazing shops, restaurants, and transit. This bright, corner unit features 2 spacious bedrooms, a large walk-in closet, recently updated bathrooms, brand new appliances, fresh paint, an open floor plan, plenty of windows, heated underground parking & a large separate storage unit on the main floor. This lovely home is MOVE-IN ready and ideal for 1st time home buyers wanting to get into the market in a well-managed building. Call your favorite Realtor today! Don't miss this one. (id:41914)
3, 4543 7 Avenue Se
Calgary, Alberta
Home Sweet Home Opportunity or Potential Investment opportunity. Located in the Southeast Neighborhood of Forest Heights. This beautiful 3-bedroom 1.5-bathroom condo unit is a short 15-minute drive or 30 min bicycle ride to the heart of downtown Calgary. 15 mins to Stoney trail ring road, and bus stop nearby. For those with school aged children it is less than 10-minute walk to Keeler elementary, Ernest Morrow Jr High school. Calgary public Library, swimming pool, ice skating rink, tennis court, baseball diamonds all nearby. The roof was just recently replaced in April 24. New Vinyl flooring, hot water tank, fresh paint, new deck. With 1134sqft of developed living space. (id:41914)
975 Pinecliff Drive Ne
Calgary, Alberta
AMAZING STARTER/INVESTMENT PROPERTY - FULLY RENOVATED BUNGALOW IN PINERIDGE W SEPARATE ENTRANCE & ILLEGAL SUITE - LOCATED ON A 40FT X 100FT LOT WITH BACK LANE ACCESS - ALSO FEATURES A 2022 HIGH EFFICIENCY FURNACE! Close to 1600 SQ FT of Luxurious Living Space with 5 Bedrooms, 2 FULL Baths, Stunning Deck and Back Lane! Simple and functional Open Floorplan Concept throughout! Main floor offers a family room, new kitchen with new countertops and modern appliances, FULL bath and 3 bedrooms - you can even designate a bedroom as a home office if needed! The BRAND NEW ILLEGAL SUITE IN THE BASEMENT is a solid mortgage helper - featuring a brand new kitchen, 2 bedrooms and a FULL bath! Please note that this home boasts SEPARATE LAUNDRIES! With its location in Pineridge, this home is a great starter home but is also amazing for investors looking to expand their portfolio, especially with rental rates and demands in NE Calgary. In addition to all these features, the home has easy access to 68 St NE, McKnight Blvd NE, 32 Ave NE, 16 Ave NE and Stoney Trail NE! Tons of amenities nearby! (id:41914)
2720 Coopers Manor Sw
Airdrie, Alberta
Discover the epitome of suburban living in this exquisite fully finished walk-out nestled in the heart of Cooper's Crossing, Airdrie's esteemed community. Cooper's Crossing stands out as a boutique-style haven, renowned for its meticulously crafted charm and unparalleled amenities. Meander through over 6 kilometres of picturesque pathways that intricately weave through the neighbourhood, leading to Discovery Park, a veritable playground boasting a toboggan hill, basketball courts, Cooper's Promenade and a short 6 minute walk to Cooper's Crossing School and a 8 minute walk to the high school. The allure of the school park adds to the community, providing endless entertainment for the young ones. Architectural guidelines ensure each home maintains its unique character while harmonizing with the overall aesthetic.Step inside this meticulously updated residence spanning 3,200 square feet of living space. A discreet entrance welcomes you, setting the tone for the refinement within. The open-concept layout invites gatherings, with luxurious vinyl plank flooring guiding you through out. The updated kitchen is a culinary haven, featuring granite countertops, floor-to-ceiling cabinetry, ample storage, and a spectacular pantry with full shelving and more storage. Entertain effortlessly in the spacious dining area, unwind by the cozy fireplace in the living room with vaulted ceiling, or retreat to the essential home office space. The main floor has it all.Ascending the stairs reveals a generous bonus room and three of the four bedrooms, each offering ample space. However, the master suite is a true sanctuary, boasting a vaulted ceiling, a lavish 5-piece ensuite, and a thoughtfully updated closet system. The fully finished basement presents additional living spaces, a second gas fireplace, the fourth bedroom with a Murphy Bed, along with an abundance of storage.Outside, a spectacular yard beckons, backing onto the serene walking path, facilitating leisurely strolls or ene rgetic dog walks. A heated, oversized garage, equipped with a new insulated door, complements the convenience of this family-friendly abode. With parking aplenty on the quiet, closed street, accessibility is never an issue.Additional features including, central air, a refreshing and modernized colour scheme, a new hot water tank and humidifier enhance peace of mind, allowing you to simply come home and relish in the comfort and quality this residence affords. With meticulous maintenance, impeccable craftsmanship, and an unwavering attention to detail, this home exudes pride of ownership and promises a lifestyle of unparalleled satisfaction. Prepare to be captivated – this home is an unequivocal 10/10. Thanks for reading. Have a great day! (id:41914)
621 Bayside Lane Sw
Airdrie, Alberta
OVER 3,200 SF OF DEVELOPMENT! Welcome to your SOUTH BACKING waterfront retreat ON THE ONLY PRIVATE CANAL in Bayside Estates. This stunning two-storey walkout home offers unparalleled luxury and convenience, situated perfectly to enjoy tranquil views of the canal from every angle.As you step inside, you'll be greeted by the elegance of hardwood flooring and a spacious layout designed for modern living. The heart of the home has one of the largest quartz kitchen islands you've ever seen, complete with a GAS stove, stainless appliances, chimney hoodfan, soft-close drawers throughout, pull-out garbage, and a charming window under the stove that floods the space with natural light. A huge walk-through pantry from the mudroom ensures ample storage for all your culinary needs, while the GARAGE features a LARGE WORKSHOP bump-out for handy individuals. The Dining Room has plenty of space for your holiday dinners and the Living Room is so cozy with its Gas Fireplace & fir mantle. Work from home effortlessly in the dedicated Office space on the main floor before retreating to the expansive Deck that spans the width of the home. With direct access to the water and stairs leading down, this outdoor oasis is perfect for entertaining or simply soaking in the picturesque views. Upstairs, discover an oversized Bonus Room with vaulted ceilings, offering endless possibilities for relaxation and recreation. The Primary Bedroom is a true sanctuary, boasting vaulted ceilings, a canal view, and a luxurious Ensuite complete with double sinks, a soaker tub, and a well-sized tiled shower with bench. Plus, enjoy the convenience of a Walk-In Closet and private toilet room. The front kids' Bedroom rivals the Primary Suite in size, featuring a large Walk-In Closet for ample storage. An additional Bedroom and full 4-pce Bathroom complete the upper level.The FULLY FINISHED Basement offers even more space to spread out and entertain, with a fourth Bedroom, a 4-pce Bathroom, and a massive (over 25 ’ wide!) Rec Room flooded with sunlight from huge slider windows. Whether you're hosting game nights or gathering with friends, the perfectly placed bar with ample storage ensures every occasion is unforgettable. Step out the sliding glass doors to your massive backyard - this one has it all: fenced yard, adorable firepit area, covered lower patio and a South garden where you can grow ANYTHING. Imagine nights with your loved ones in your gorgeous HOT TUB, looking out onto the canal while the sun goes down. Or perhaps you prefer to spend that sunset time with a good book by the fire! Bayside Estates enjoys some of the biggest lots in the city. Sandpiper park is just a few doors down, but don’t stop there, you have 5 more parks and green spaces in the community! Bayview Park has tennis courts, kids tri-court, outdoor exercise equipment and a meandering creek with picnic areas. Easy access to shopping, schools and dining. Prepare to fall in love! (id:41914)
79 Citadel Meadow Gardens Nw
Calgary, Alberta
*Open House Saturday 27th April 1-3 pm* Welcome to 79 Citadel Meadow Gardens NW, located in the desirable community of Citadel. Whether you're seeking an investment opportunity in Calgary's hot real estate market or a cozy home for your family, this property could be the perfect fit for you. This townhouse unit boasts a low condo fee of $362.48 per month and offers 3 bedrooms, 1.5 bathrooms, and 1204 sf of living space, along with a single attached garage. The open-concept layout faces south, bathing the interior in natural light throughout the day. Located in a tranquil neighborhood, it's conveniently close to schools, shopping centers including Costco, and major roads such as Stoney Trail and Crowchild. Additionally, the unfinished basement presents an opportunity for customization to suit your family's needs. (id:41914)
73 Bridlecrest Court Sw
Calgary, Alberta
Situated at the end of a quiet cul-de-sac in Bridlewood, this charming two-storey home offers warmth and comfort. Upon stepping inside, bask in the abundance of natural light streaming through the south-facing windows, flooding the main floor with light. The inviting open-concept layout seamlessly integrates living and entertaining spaces, ideal for gatherings with loved ones. A focal point of the living area is the cozy gas fireplace, offering both warmth during winter nights and a cozy ambiance. The well-appointed kitchen boasts ample cabinet space, a generous corner pantry, and a convenient eating nook, perfect for casual dining. Flowing from the dining room is a spacious south-facing deck, expanding your entertaining area for summer BBQs and outdoor enjoyment. Completing the main level is a thoughtfully placed 2-piece bathroom for guest convenience, alongside a practical laundry room with additional storage and access to the double car garage. Ascend the staircase to discover a versatile bonus room, offering endless possibilities as a family retreat, home office, or play area. The upper level also hosts a tastefully appointed 4-piece bathroom and two welcoming guest bedrooms. The crowning jewel of the upper floor is the expansive master bedroom, boasting a luxurious 4-piece ensuite featuring dual shower heads and a walk-in closet. From the master retreat, revel in lovely views of the expansive backyard and the inviting back deck. Noteworthy upgrades include new asphalt shingles (2022), new vinyl siding (2022), and a new electric stove (2023). (id:41914)
824 Royal Court Nw
Calgary, Alberta
**OPEN HOUSE SUNDAY APRIL 28 FROM 12-2PM** Exquisitely maintained, this air-conditioned executive bungalow boasts three bedrooms, 3 baths, over 1,600 sq ft above grade, and a fully finished walk-out basement. Custom upgrades adorn every corner of this home, which sits elegantly overlooking a picturesque park with lush wildlife greenspace and a tranquil duck pond. Enjoy strolls along the winding bicycle paths and relax in stone sitting areas amidst nature's beauty. Inside, the open main level welcomes you with 10 ft high ceilings and wheelchair accessibility, featuring generous doorways throughout. The custom kitchen showcases 2" granite countertops with a gorgous waterfall feature and a breakfast bar, custom-built solid walnut cabinets reaching floor to ceiling, upgraded appliances and more. Hardwood and tile floors grace the space, leading to a formal dining room and a stone fireplace in the cozy living room surrounded by windows, offering breathtaking views. The primary bedroom, generously sized, includes a luxurious 4-piece ensuite with a jetted tub. A second bedroom or den, along with another 4-piece bath, completes the main floor. Downstairs, the walk-out level below boasts in-floor heating, a spacious games room, a third bedroom, and a full bath, accompanied by ample storage space. There are too many upgrades and features to list them all, but some notable features include transom windows, phandom door screens, a Nest video doorbell, and built-in sound system wiring including ceiling speakers throughout the main and lower levels. Just some of the thoughtful touches that make this property truly extraordinary. Step onto the large glass-paneled balcony to soak in the surroundings. The oversized double garage is heated and includes a workshop area, while outside, flower gardens and a sprinkler system enhance the landscape. This exceptional home is situated in a vibrant community, offering convenient access to nearby shopping, the YMCA, and quick routes to Stoney Trail and the mountains for a refreshing escape. (id:41914)
276 Lucas Avenue Nw
Calgary, Alberta
**Open House; April 27th 1-3pm** Beautiful two storey offering 2654sqft fully developed with a detached garage, A/C and LEGAL basement suite! This home is located on a family friendly street, within walking distance to parks & pathways! Greeted with a huge front entrance and flex room (could be used as an office), 9’ ceilings on the main floor, tons of natural light beaming through. The kitchen boasts white cabinets to the ceiling, stainless steel appliances, corner pantry, tons of cabinets & huge center island with quartz counter top! Dine in the adjoining nook, or living room with a fireplace- this space is perfect for entertaining! Completing the main level is the 2pc bathroom just a couple steps up. The 2nd Storey features 3 generous bedrooms with a 4pc Bathroom, middle bonus room and laundry room. Spacious master bedroom offers a balcony facing south, walk-in closet and 5pc ensuite with his and her sinks!! The fully finished LEGAL basement offers 9’ ceilings, large kitchen with island, rec room, bedroom and 4pc bathroom. Your north facing backyard offers a double detached garage. Unbelievable pride of ownership – this home shows like new, call today to take a tour! (id:41914)
102 Bayview Circle Sw
Airdrie, Alberta
*** OPEN HOUSE Saturday, April 27/24**** Welcome to your DREAM waterfront retreat in the heart of Bayside with almost 3100 SF of development! This stunning VAULTED walkout bungalow boasts luxury and convenience at every turn. This Primary Bedroom has tall vaulted ceilings and enjoys enough room for a King Bed, seating area and furniture set! Another private bedroom upstairs enjoys its own full bathroom. Home office upstairs with lots of light from the front windows. Step into your bright and airy white kitchen, complete with stainless appliances, a stylish 'Wood Hood' over the Gas Cooktop, an extra-long island, and ample pantry space. Whether you're entertaining guests or enjoying family meals, this kitchen is sure to impress. Your new Living room has wonderful sliding glass doors framing picturesque canal views.Outside, the beautifully landscaped front yard features an exposed aggregate driveway leading to your double garage and a grand precast front step. The lower level of this home is an entertainer's paradise, featuring a huge rec room/family room, another separate office, two additional bedrooms, and a full bathroom. The wet bar with ample cabinet storage and a bar fridge makes hosting gatherings a breeze. The backyard is a true oasis, with plenty of space for a future hot tub, fire pit, or pool, perfect for relaxing or hosting outdoor gatherings. Convenience is key with a pathway in the back providing easy access to nearby parks, ensuring peace of mind for parents and endless adventures for kids. Plus, with a quick drive or short walk to the K-4 School in Bayview, as well as walking distance to four parks—including Bayview Park with its tennis courts, creeks, picnic areas, and amphitheater—every day is filled with opportunity for fun and exploration. Don't miss your chance to own this exceptional waterfront property, where every day feels like a vacation. Experience the ultimate in luxury living and schedule your private tour today! (id:41914)
