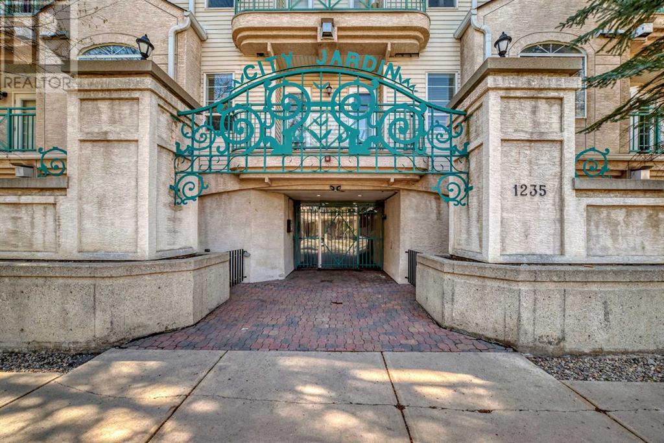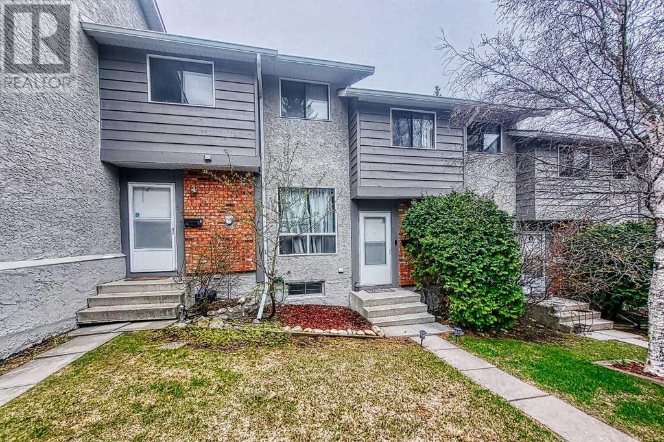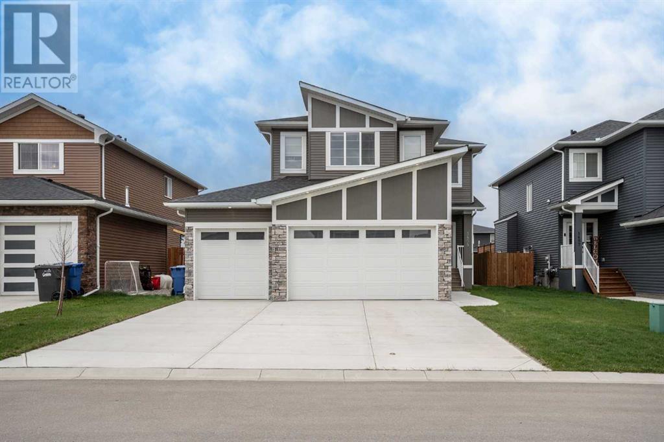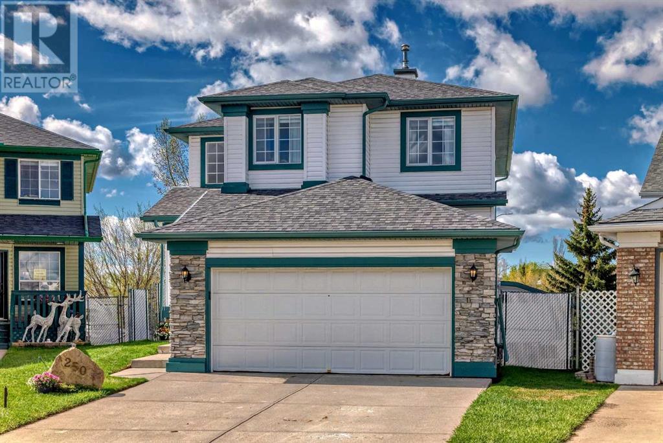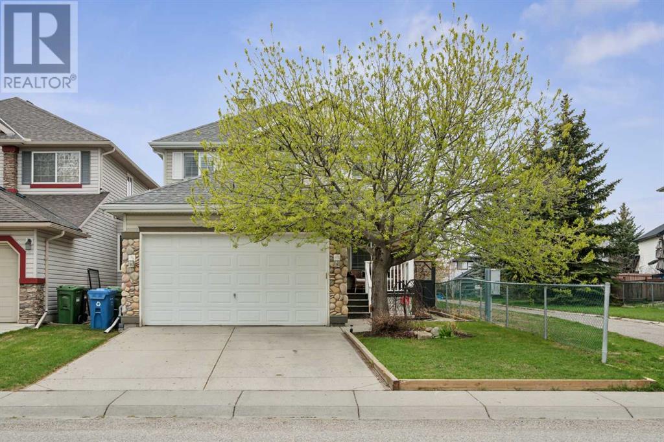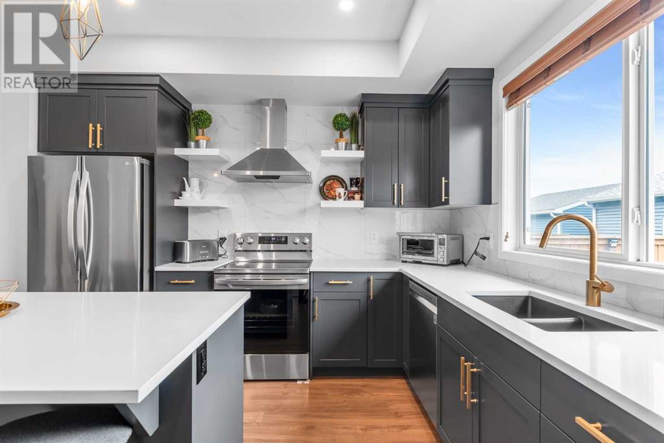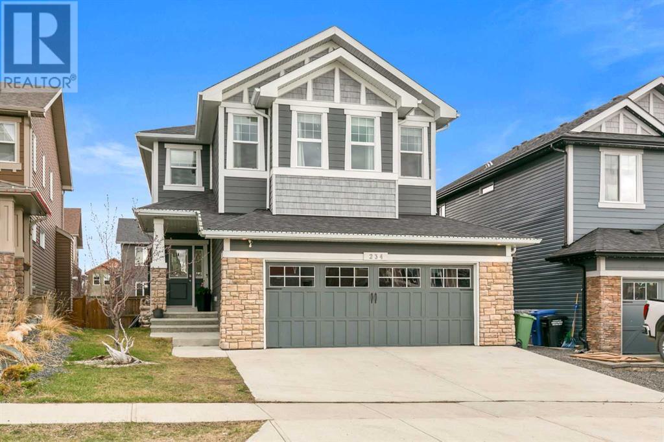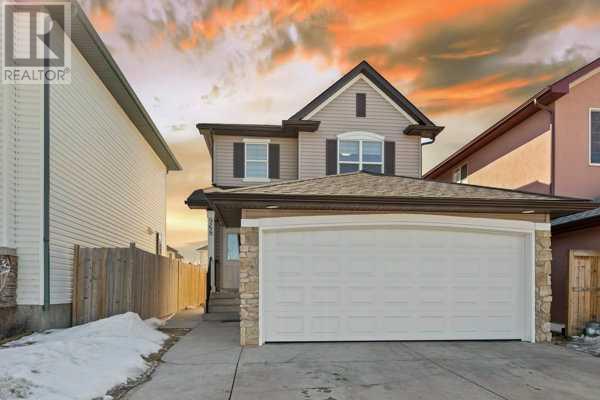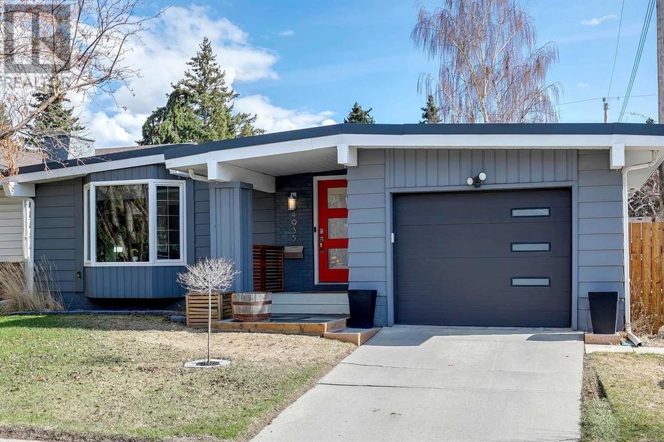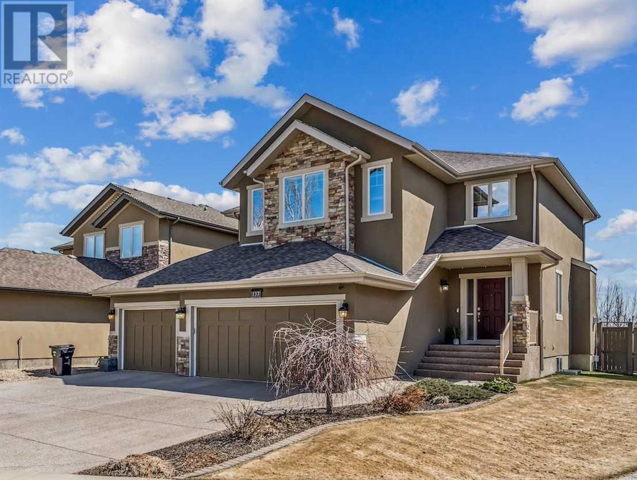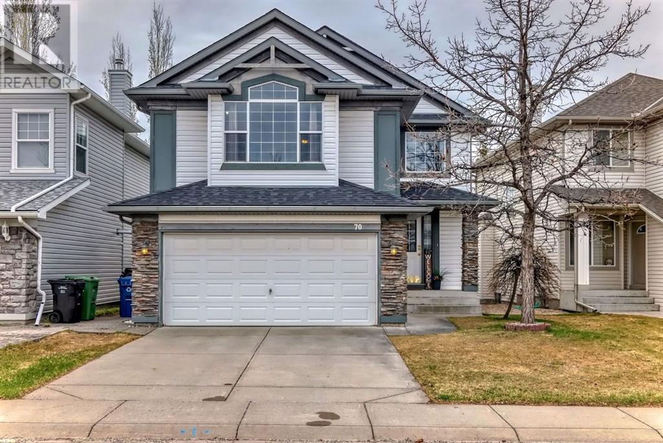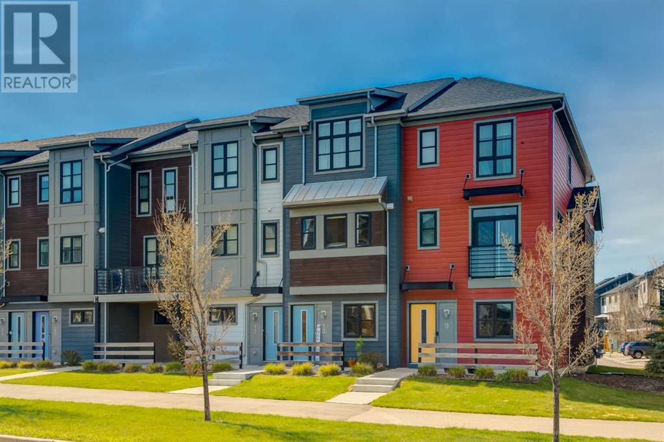409, 1235 13 Avenue Sw
Calgary, Alberta
Introducing a rare gem in Calgary's vibrant Beltline district - a stylish two-storey corner penthouse boasting unparalleled charm and functionality. This meticulously designed condo features 2 bedrooms and 2 full bathrooms, complemented by 2 delightful patio spaces facing North in addition to a third West facing balcony for unwinding or entertaining.Upon entry, lofty ceilings bathe the space in natural light, creating an inviting ambiance throughout. The cozy living room, anchored by a gas fireplace, seamlessly flows into the well-appointed kitchen with granite countertops, stainless steel appliances, and updated cabinetry. Immaculate hardwood flooring graces both levels, exuding timeless elegance.The main floor hosts two bedrooms, with the master connected to a convenient walkthrough bathroom. Extra pantry storage is cleverly tucked away under the stairs, while a full patio with a gas line awaits outdoor gatherings. Ascend to the upper level to discover a versatile loft space, ideal for an at-home office or secondary living area, accompanied by a spacious rooftop balcony patio offering over 172 square feet of outdoor bliss. Did I forget to mention that you can see an uninterrupted view of the Calgary Tower!Benefit from 1 titled underground parking and the flexibility of short-term rental opportunities, enhancing both convenience and potential income streams. With a responsive condo board, bike racks, and friendly neighbors, every aspect of urban living is seamlessly integrated into this exceptional property. Located steps away from 17th Avenue and Bow river trail, enjoy easy access to shops, restaurants, and the business core, epitomizing urban living.Experience the best of Calgary central living in a one-of-a-kind space that combines style, comfort, and convenience. Schedule a viewing today and make this Beltline condo your new home! (id:41914)
111, 6915 Ranchview Drive Nw
Calgary, Alberta
Situated in the heart of Ranchlands, this substantially updated townhouse offers 1,602 SF of developed living space with 4 bedrooms, 2.5 bathrooms, new laminate flooring throughout and an exterior maintenance free lifestyle! The main floor features a spacious dining room, chic kitchen with timeless white cabinetry, stainless steel appliances and quartz countertops with easy transition to the living room where you will find access to the sunny expansive deck – one of the largest in the complex! A powder room completes this space. Upstairs consists of three generously scaled bedrooms, a 4 piece bathroom and ample closet storage. The basement is developed and is a perfect space for guests or teenager with a 4th bedroom with 4-piece ensuite, family room and laundry room. Don't overlook the updated furnace and hot water tank offering peace of mind. Walking distance to schools, parks, off leash park and minutes to the LRT, shopping and an array of amenities. Nothing to do but move in and enjoy!! (id:41914)
1409 Aldrich Lane
Carstairs, Alberta
Welcome to 1409 Aldrich Lane in Carstairs. This beautiful 2021 home feels like new and is full of upgrades. The floor plan is bright and open and is very spacious as the home is over 2,400 square feet between the main and upper floor. The neighbourhood is known for its wider lots and triple car garages, perfect for the family cars or space for the toys. You will also notice that this home comes completely landscaped, fenced and with a party Gazebo which is a fun outdoor entertaining space for friends and family. Don’t worry about having to add all this yourself as this home comes move-in ready. A couple other notable features on the exterior is the fact that the home has a rear lane behind, giving more distance from other houses but also giving flexibility if you would like additional parking for a RV or Boat in your backyard. The home comes complete with air conditioning for the hot summer days and a separate exterior door to the basement which opens the opportunity for passive rental income should you choose to build a secondary suite. 1409 Aldrich Lane has 3 spacious bedrooms, 2.5 bathrooms and an additional den space perfect for an office or flex room. The chef’s kitchen features upgraded appliances, stunning quartz countertops, walkthrough pantry from the garage and a built-in banquet for family dinners. Every room in the home has been upgraded in some way, whether it is additional storage, feature walls, electric fireplaces, or a bar area complete with fridge. This will make the perfect family home! The neighbourhood is very family friendly, close to schools, parks, walk paths and other amenities. This community is 20 minutes from Airdrie and 45 minutes from downtown Calgary if you need to commute for work. Reach out to your favourite realtor to book a private showing today! (id:41914)
250 Somerside Green Sw
Calgary, Alberta
This delightful property is nestled in a sought-after cul-de-sac, featuring a generous PIE-SHAPED LOT with a WALKOUT BASEMENT. Bathed in sunlight and boasting an enviable location, the southwest-facing yard offers a serene retreat with views extending into the neighboring PARK, providing the utmost privacy and tranquility for everyday living. Spanning over 2,700 square feet, this residence ensures comfort in every corner. Upon entry, gleaming hardwood floors adorn the main level, complemented by plush carpeting. French doors lead to a versatile office/den or dining room, perfect for work or formal gatherings. The heart of the home unfolds in an open concept layout, seamlessly connecting the family room, kitchen, and dining nook. A cozy gas fireplace, surrounded by stone and hardwood, adds warmth, while the spacious kitchen impresses with an island breakfast bar, corner pantry, and ample cabinetry. Step outside onto the elevated deck through patio doors, complete with aluminum and glass railings and a retractable awning, ideal for outdoor dining and entertaining. Main floor laundry, a mudroom, and a 2-piece bathroom offer added convenience. Upstairs, a bright loft leads to the spacious master suite boasting double closets and a luxurious ensuite with a Jacuzzi tub, separate shower, make-up counter, skylight, and walk-in closet. Two additional bedrooms and a 4-piece bathroom provide ample space for larger families or guests. The bright walk-out basement features an open concept rec room with built-in shelving units, a 2-piece bathroom, and ample storage. Patio doors open to a concrete patio, the expansive yard, and adjacent park, while 6’ fencing ensures extra privacy and security. Outside, the low-maintenance landscape features an underground sprinkler system, along with a high-yield apple tree and beautiful mature spruce. Additional amenities include a shed, extra storage room, and a double attached garage with built-in storage. Updates such as a newer roof, sid ing, oversized hot water tank, and high-efficiency furnace enhance the property's appeal. Beyond the home's features, the property offers quick access to Stony Trail and MacLeod Trail, ideal for outdoor activities at Fish Creek and events at Spruce Meadows. Somerset Park, with its playground and water park, along with year-round programs at the YMCA, add to the neighborhood's allure. Nearby schools, the Somerset-Bridlewood LRT station, and entertainment choices at Shawnessy shopping center provide convenience for families. Don't miss the rare opportunity to own this unique property! Join us for an OPEN HOUSE on Sunday, MAY 12 from 1:00 to 3:30 pm. (id:41914)
39 Somerset Manor Sw
Calgary, Alberta
Step inside this fabulous Somerset home to discover a harmonious blend of comfort and elegance, where hardwood, carpet, and tile flooring complement each other throughout the home.The main level greets you with a functional layout, featuring a convenient mud room off the garage, a sleek 2-piece bath, and a spacious foyer that leads you into a bright office space, ideal for working from home. The expansive living area boasts a cozy gas fireplace with stone finishing, perfect for relaxing evenings. The chef-inspired kitchen is a focal point, showcasing a large island with seating, a pantry, stainless steel appliances, including an induction range, and an inviting eating area overlooking the backyard oasis.Upstairs, retreat to the generous master bedroom complete with a luxurious 4-piece ensuite, featuring a soaker tub, and a large walk-in closet. Two additional bedrooms are connected by a passageway, offering privacy and convenience. A second office space provides flexibility for your lifestyle needs, while another full bathroom caters to family and guests.The lower level offers even more space and versatility, with a large laundry room equipped with a utility sink, ample storage, and a modern 3-piece bathroom. A fourth bedroom provides comfort and privacy, while a recreation/games room with a daybed offers a cozy retreat. A designated craft/work area and a playful nook under the stairs complete this level.Unique features abound, including four office/work areas throughout the home, hardwood flooring in the basement, and an abundance of natural light that fills every corner. Enjoy the convenience of bordering a walkway that leads directly to Somerset school, perfect for families with children.Don't miss the opportunity to make this exceptional property your new home! Schedule your viewing today and experience the epitome of modern living combined with thoughtful design and convenience. (id:41914)
310 Belmont Heath Sw
Calgary, Alberta
Step into the heart of Belmont and explore this exquisite home, where modern upgrades seamlessly integrate with comfortable living. This two-storey residence showcases numerous enhancements, including 10 Apple HomeKit smart-switches compatible with Alexa and Google Home, an August Door SmartLock for added security, and an A/C unit ensuring year-round comfort. Revel in the convenience of a natural gas line to the deck, perfect for outdoor grilling on the 10x10 deck with privacy fencing. The 20x22 garage, wired for EV charging, provides ample space for parking and storage.Inside, the kitchen stands as the focal point, adorned with upgraded Moen gold fixtures, custom cabinets, and LG appliances. A spacious central island serves as both workspace and a gathering spot for family and friends. Adjacent to the kitchen lies an open-concept dining room, accommodating a large dining area, while the living room features an accent wall, fostering a cozy atmosphere for relaxation and entertainment.Upstairs, the master suite beckons with its generous proportions, boasting a walk-in closet and ensuite bathroom with dual sinks and a large stand-up shower. Three additional generously sized bedrooms, sharing a 4 pc bathroom, complete this level.With a fully developed basement comprising a living room, bedroom, 4 pc bath, and laundry area, this home is tailored for modern living at its finest. Located in Belmont, this residence offers close proximity to amenities such as shopping, schools, and recreational facilities, making it an ideal choice for those seeking convenience and comfort. (id:41914)
234 Mountainview Drive Nw
Okotoks, Alberta
This Open-Concept home connects the Kitchen, Great Rm and Dining Area making it as perfect for entertaining as it is for a quiet night at home in front of the fireplace. Cleverly designed, the sun-filled Office connects to the rest of the Main Floor while keeping the space physically separate. The WALK-THRU PANTRY is a game-changer and the huge Mudroom with bench, hooks and Walk-in Closet is perfect for your Family. The 4 BEDROOM upstairs offers the private sanctuary of an oversized Master Suite that's separate from the other 3 Bedrooms, all of which are also larger than typical. Having DUAL VANITIES in both the ENSUITE & MAIN BATH, and an UPPER FLOOR LAUNDRY add to the home's "function" while the massive Bonus Room maximizes the "fun". Huge windows are perfect for watching the sun rise in the Kitchen & Nook to the sun set in the Bonus Rm. The wide open Lower Level is ready to become whatever your Family needs it to be, and the high ceiling, oversized windows and 3 piece rough-in ensure the development will be as fast & easy as the space will be enjoyable. The MASSIVE GARAGE is insulated & drywalled allowing you to park 2 cars and STORE YOUR TOYS! You'll absolutely love being close to parks, playgrounds, pathways, schools, shopping, restaurants, coffee shops and entertainment and having quick access to main roads that get you anywhere quickly. You and your Family deserve to live this well! (id:41914)
968 Taradale Drive Ne
Calgary, Alberta
Check out this newly renovated home in a great spot in Taradale. It has got central air, a 2-story layout, and a basement suite with a separate entrance. The house has 6 bedrooms and 4 bathrooms, with one bedroom on the main floor. The kitchen has nice countertops, stainless steel appliances, and plenty of storage. There is also a dining area that looks out onto the backyard. Upstairs, there are 3 more bedrooms, including a master bedroom with its own bathroom. The basement has 2 more bedrooms and its own separate entrance. Outside, there is a low-maintenance backyard with parking space. The garage has a new door, and there is a room for 4 cars in the driveway. It is close to schools, parks, shops, and public transit. Come check it out soon! (id:41914)
4935 Vantage Crescent Nw
Calgary, Alberta
There are houses and then there are homes.And then, there is this home.We want you to know how uniquely special this home is—lovingly cared for, lived in, cozy, and as the Dutch like to say…gezellig. It's a home the current owners want to pass to the next owners to love and cherish.Now, let's get the house details out of the way. Situated in the heart of Varsity, 0.5 km from Market Mall and three schools, it is ideal for a growing family. It’s 1.5 km from UCalgary and Bowmont Park is just around the corner. If you can think of a better location in Calgary, we’d like to know.Photos of this home do not do it justice. The front is deceptively small because once you enter, it is expansive and engaging, with light filtering in from multiple directions. The sun fills a massive solarium with light from 2 - 6 pm. If you love plants, this is where your green thumb can thrive.Arguably, the pièce de résistance is the backyard. It is a stunning landscape of colour—flowers and trees cultivated over decades. A grand crabapple tree throws millions of pink petals over the garden every May. Peonies, tulips, roses, bearded irises, bluebonnets, daisies, a giant purple clematis, Maltese crosses, German irises, borages, delphiniums, bachelors buttons, and hydrangeas sprinkle themselves over a vast homemade botanical garden. A deck with a pergola and a fire pit complements the entire yard for hours of backyard entertainment.If you are worried about the neighbours, don’t. You will be surrounded by three lovely couples (yes, they are quiet).We know this home will go fast—but more importantly, we want it to go to the right buyer—someone who will act as its next caretaker. Reach out today to learn more and discover how this special home can be yours. (id:41914)
137 Rockcliff Bay Nw
Calgary, Alberta
Nestled in the serene community of Rock Lake ESTATES this stunning 2 Storey Home has 3722 sq ft of developed living space. 5 bedrooms + office/den, bonus room, family room & 4 bathrooms with a private SE facing backyard in Rocky Ridge!!! The main floor boasts a spacious living room with a gas fireplace and wall unit. The large windows flood the room with natural light, creating a warm and inviting atmosphere perfect for entertaining guests or enjoying quiet evenings with family. The gourmet kitchen is a chef's delight, featuring high-end stainless steel appliances including a massive fridge & freezer, custom hoodfan setup, granite countertops, a center island with breakfast bar seating and a extra large walk thru pantry that conveniently connects with the mud room and lockers. Adjacent to the kitchen is the dining area, ideal for hosting dinner parties or family gatherings with the French door that leads to maintenance free deck with BBQ gasline. Upper level hosts the large bonus room with vaulted ceilings and a fireplace to cozy up to on those chilly nights. The luxurious master suite, with spa-like 5 piece ensuite bathroom features a CUSTOM shower with 6 sprayer heads, deep soaking tub, dual vanities and a huge walk-in closet that’s about the size of a bedroom! 2 additional bedrooms with closets, 4-piece bathroom and laundry room with sink complete this level. Professionally developed basement with 9-foot ceilings, & IN-FLOOR HEATING offers additional living space, with a large family room featuring a fireplace with built-ins and dry bar, 2 more bedrooms, 3-piece bathroom and utility room with storage. The outdoor oasis has a beautifully landscaped backyard, featuring a maintenance free deck, patio with firepit perfect for summer barbecues and outdoor entertaining. Special features include: 3 car garage with in-floor heating, central AC, exquisite lighting package in basement, 2 high end furnaces & hot water tanks, central vac, granite throughout, built-in speaker s throughout, underground sprinklers the list goes on!! On a quiet cul-de-sac, across the street from a large pond where birds & wild-life thrive. EASY ACCESS to Tuscany/Rocky Ridge LRT Station, Stoney Trail, + Hwy 1A to commute to work/take drive. BOOK your showing TODAY!!! (id:41914)
70 Cranfield Crescent Se
Calgary, Alberta
Open House this Saturday May 11th, 2:00pm-4:00pm! Located in the beautiful community of Cranston. This home has it all. The size, the space, the bedrooms, the finished basement as well as the enjoyment of backing onto a green space. Enjoy a newer roof just recently replaced in 2020, and stay comfortable in this summer's heat with air conditioning included! Indulge in the extra large sized bonus room complete with fireplace and tonnes of natural light. This home provides a total of 4 bedrooms and 4 bathrooms, plus your own independent office space perfect for the stay at home working entrepreneur or as a dayhome play area for the kids to tuck away all the toys. Located in close proximity to many great schools, playgrounds, parks, shopping amenities and services. Enjoy the beauty of nature with lots of surrounding walking and biking paths, as well as access to the river down the hill. Make sure to come and see this incredible home that cannot be missed! Book Your Showing today! (id:41914)
13 Walden Common Se
Calgary, Alberta
OPEN HOUSE - SUNDAY 11 MAY 1-4 PM. Located within Walden's highly sought-after community, this double-suite, air conditioned townhouse with 2 bedrooms and 2 bathrooms offers unparalleled convenience with easy access to Macleod Trail, 22X, and Stoney Trail. Township shopping center, with over 50 shopping options are just steps away! This 3-level unit has 1426 square feet and has been impeccably maintained by its owners and exudes a show home aura. As you step in from the attached garage, which features a full driveway, you're greeted by a versatile flex room which is ideal for a home office, gym, or guest bedroom. The interior showcases plush carpeting, engineered hardwood and tile flooring in elegant light tones. Ascending to the main floor, you will find a brightly lit kitchen, adorned with white quartz countertops, stainless steel appliances, and exquisite white cabinetry accented by under-counter lighting. Indulge in culinary endeavors with the 5-burner gas stove, while preparing your meals on the ample counter space. The adjacent dining area seamlessly connects the kitchen to the bright and inviting living space. Step through the patio doors onto the balcony, complete with a gas hook-up for barbecuing and the air conditioning unit. Upstairs, two generously sized bedrooms each feature their own full bathroom, one equipped with a tub/shower combo and the other, the expansive master bedroom, featuring a luxurious oversized shower. Premium window coverings adorn almost every window, further enhancing the residence's allure. With low condo fees of $253, this turnkey condo offers affordability without compromise. Longer possession is preferred, ensuring a seamless transition for the fortunate new owner. (id:41914)
