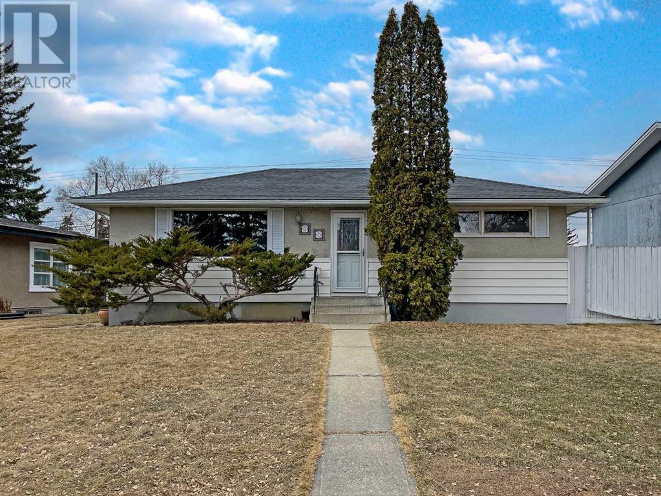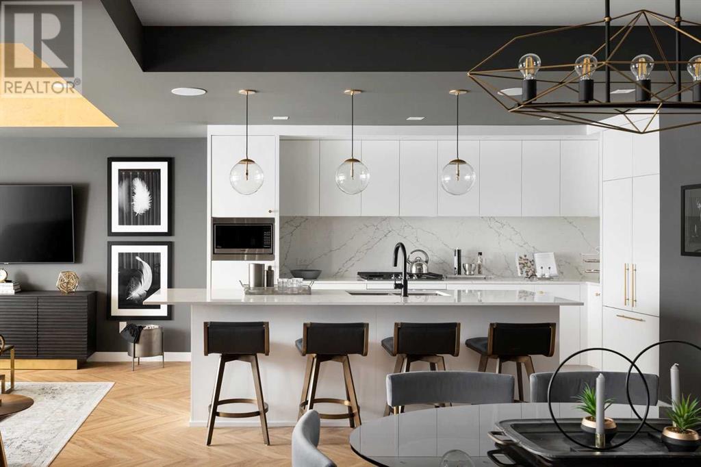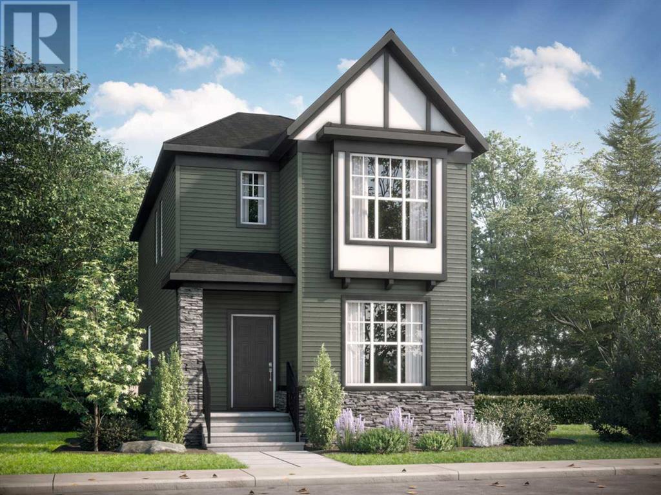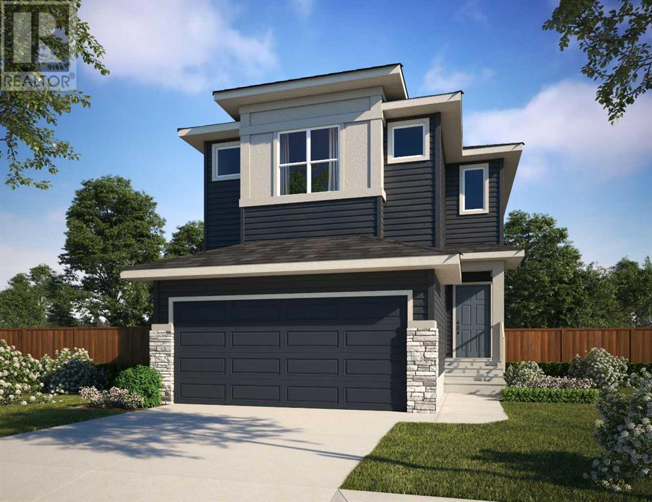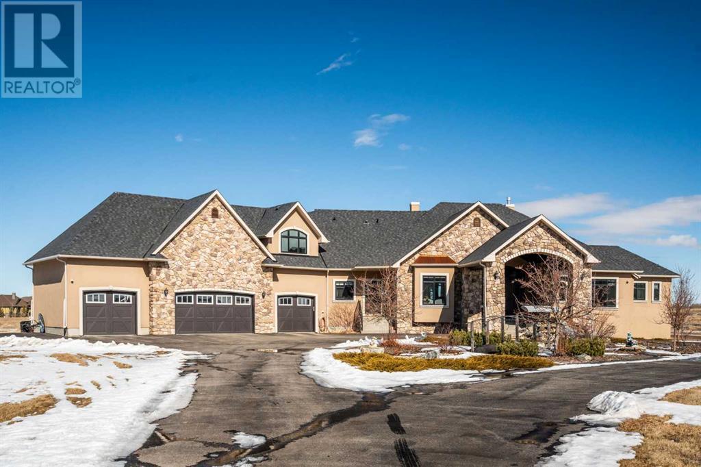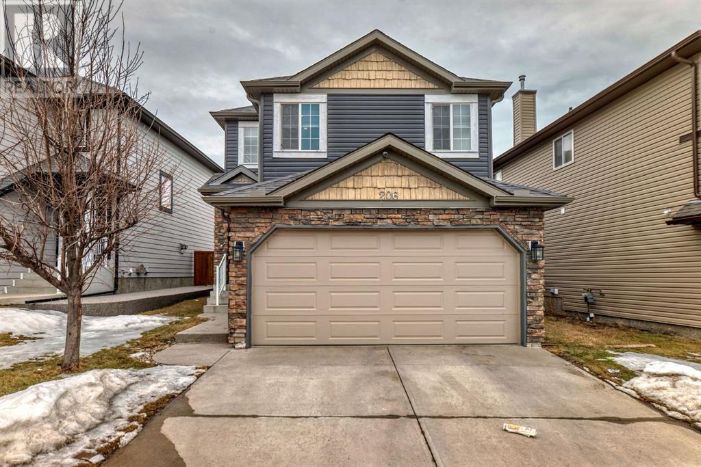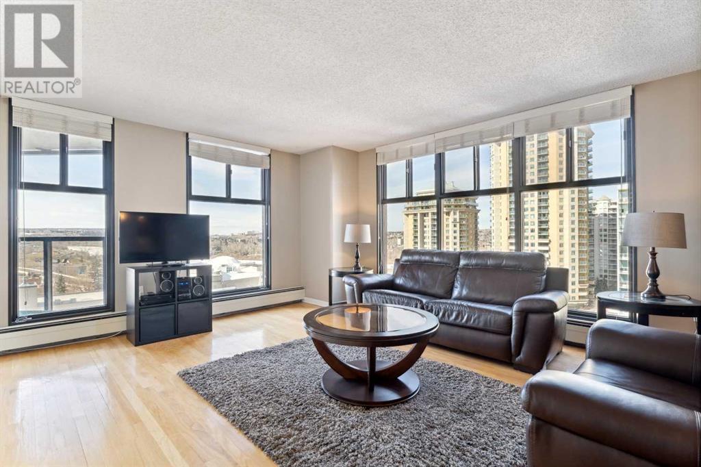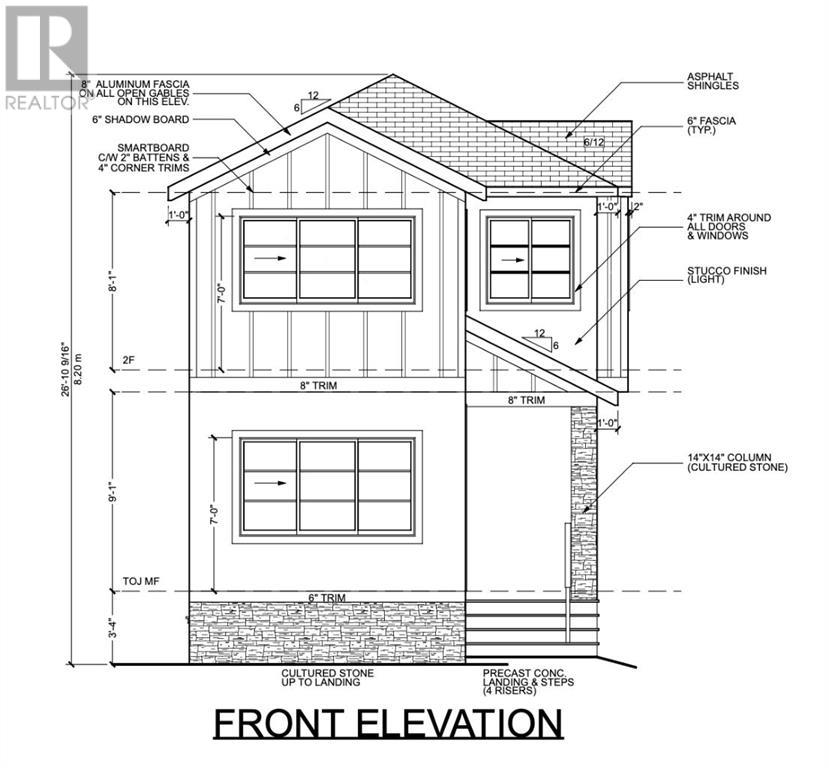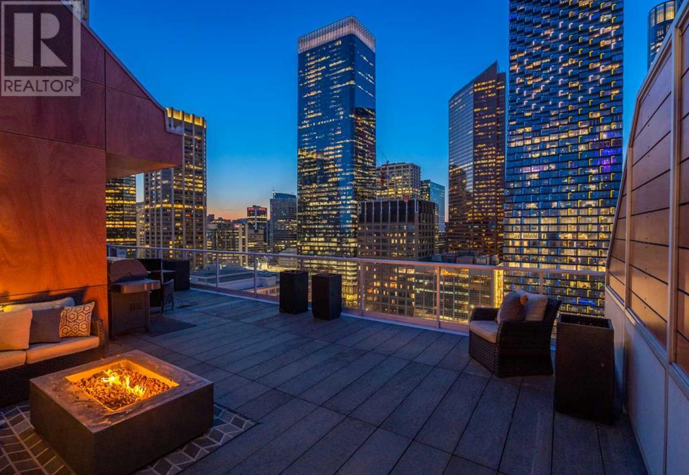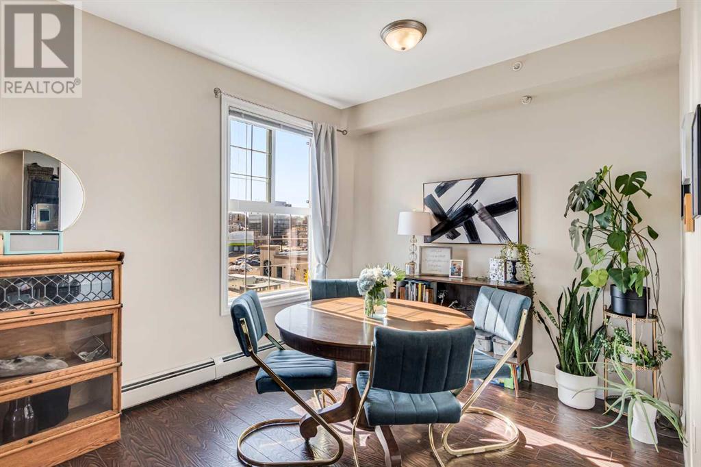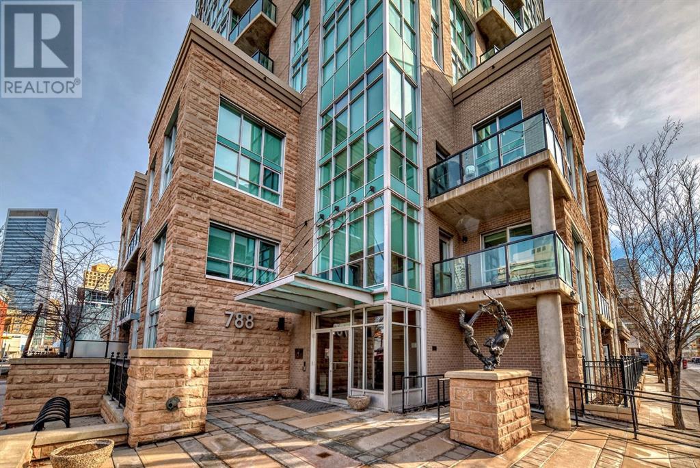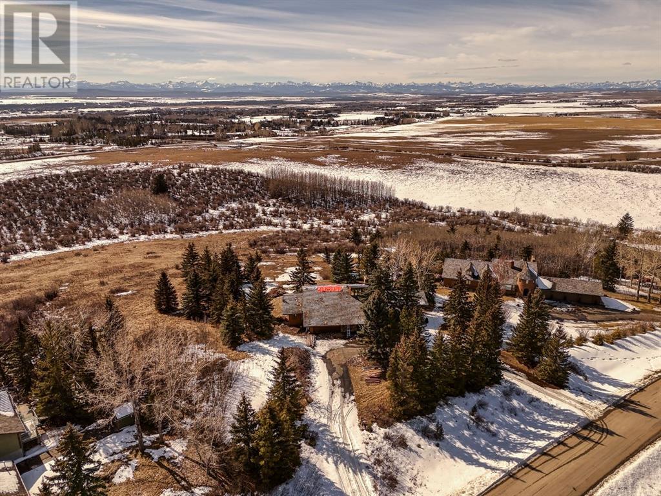88 Glenpatrick Drive Sw
Calgary, Alberta
4 Bedrooms + 2 Bathrooms | UPDATED Basement | Embrace the potential of this 4 bedroom, 2 bathroom bungalow in the sought-after community of Glenbrook. This home presents a unique opportunity for those with a vision to shape and customize the space to their liking. This home offers an opportunity for an investor, or an individual looking to add some sweat equity with some value add renovations on the main level. With an UDPDATED basement, abundant sunlight in the backyard, and proximity to amenities, this property is ready for your creative design. The main level offers a large living, and large dining space. The spacious kitchen boasts ample cabinetry, and the window overlooks to your backyard, which lets in plenty of sunlight! 2 bedrooms and a full bathroom complete the upper level. A separate entrance leads to your UPDATED basement, which features NEWER carpet, baseboards, windows, doors, closets, light fixtures, and a RENOVATED bathroom! An additional 2 bedrooms complete the basement. The backyard features a pool, and the garage provides additional parking space. Nearby Glenbrook School, and shopping plaza's. Call your Realtor now to view! (id:41914)
114, 8445 Broadcast Avenue Sw
Calgary, Alberta
Welcome to Gateway by TRUMAN within the Master Planned community of West District. This concrete constructed 2 Level Brownstone features 3 Beds, 2.5 Baths plus Study with 2 titled underground parking stalls. The highest in fit and finish including Air conditioning, Chevron Luxury Wide plank flooring throughout, custom penny round Mosaic tiles in all baths, LED pot lights, painted ceilings, Custom Chef inspired Kitchen finished in a luxurious Super Matte finish accented by brushed gold hardware with high end Gas Cooktop and Wall Oven, an integrated 36" Fisher & Paykel Fridge, panelled Dishwasher, soft close Custom Cabinetry, under cabinet lighting, highlighted by Quartz counter tops and back splash! Other included features are washer & dryer, and window coverings for your floor to ceiling glass leading out to the Patio and Balcony off the Primary Suite. *Photo gallery of similar unit, schedule your showing today. (id:41914)
2061 Cobblespring Avenue Sw
Airdrie, Alberta
Cobblestone Creek - 2061 Cobblespring Avenue SW: PRE-CONSTRUCTION OPPORUNTIY to BUILD YOUR DREAM HOME! Nestled in the serene neighborhood of Cobblestone Creek in Airdrie, this Aries II model built by Shane Homes includes 3 bedrooms, 2.5 bathrooms and a double car garage. From the moment you step inside, you're greeted by a sense of warmth and sophistication. The interior of the home includes an optional kitchen layout which adds 40 sq ft, stainless steel appliances, central island with seating and walk-in pantry, dining area, living room with TV niche and 2 pc powder room. Going upstairs you will find a spacious primary bedroom with walk-in closet and 4 pc ensuite with dual sinks and walk-in shower; 2 additional bedrooms with walk-in closets, stacked laundry and 4 pc main bathroom. The basement comes unspoiled and the side entry will allow your imagination to run wild. Outside, this home is situated on a 36’ x 112’ corner lot with a full width front veranda, deck in the backyard, double car garage and front landscaping. Shane Homes offers their LOVE IT or CUSTOMIZE IT program designed to help buyers build the home of their dreams. Located in the new community of Cobblestone Creek, home to future schools, picnic spaces, ample green spaces and provides a short commute to QE II or into Calgary. (id:41914)
46 Belmont Passage Sw
Calgary, Alberta
Belmont - 46 Belmont Passage: BUILD YOUR DREAM HOME in the popular new neighbourhood of Belmont. PRE-CONSTRUCTION OPPORTUNITY. This Solara model built by Shane Homes backs onto a green belt and features 2,116 sqft, 3 bedrooms, 3 full bathrooms, and an attached double garage. The open main floor features 9’ ceilings throughout, a spacious kitchen with a central island providing seating for 3, stainless steel appliances and a spice kitchen; a breakfast nook with access to the backyard; a living room with an electric fireplace and floating wood hearth or mantle; a lifestyle room which can be used as a main floor bedroom or den; 3 pc full bathroom with shower. The upgraded railing with iron spindles leads you to the upper level which features a spacious primary bedroom with a walk-in closet, 5 pc ensuite with dual sinks, soaker tub, separate shower and toilet with door; 2 additional good-sized bedrooms both with walk-in closets; a central bonus room, a 4 pc main bathroom, and a separate laundry room with additional shelves for linen storage. The lower level basement remains unspoiled but does come upgraded with 9’ basement foundation. Some optional upgrades to this floor plan may include a spice kitchen, basement development + much more at an additional cost! This home is located in the community of Belmont which offers many future amenities including the extension of the LRT Red Line, schools, and public library. It is a short commute to Macleod Trail, Stoney Trail, Spruce Meadows, Shawnessy Shopping Centre, and much more! (id:41914)
124 Grizzly Rise
Rural Rocky View County, Alberta
Welcome to the epitome of luxury living in Bearspaw Country Estates, where exclusivity meets unparalleled craftsmanship. Prepare to be wowed! This stunning walkout bungalow is nestled amidst breathtaking mountain views on 2.35 acres of land and offers 5 bedrooms and 6 bathrooms. Just 5 minutes from city limits and 10 minutes from Cochrane, immerse yourself in a tight-knit community centered around a picturesque pond, gazebo, and waterfall.From the moment you step inside, you'll notice the meticulous attention to detail that sets this home apart. Be captivated by the featured ceilings and the durability of solid core doors. Enjoy the luxury of slab heating in the basement, garage, and ensuite, ensuring comfort throughout. An advanced sound system boasts 18 zones, 6 sources, and 50 speakers throughout the home, as well as a comprehensive security system conveniently controlled through your phone. Experience a level of excellence that surpasses expectations at every turn. The vaulted living room sets the stage for relaxation, while the formal dining room exudes elegance. A split quartz fireplace adds warmth and style, while the amazing kitchen is a culinary haven equipped with a wall oven, double sink, gas stove, and gleaming black granite countertops. A breakfast nook surrounded by glass offers a casual dining option, with sliding doors leading to the deck, complete with a covered portion for BBQ enthusiasts. A unique walk-through pantry adds convenience, connecting seamlessly to the quad heated garage.Down the hall you will find an incredible main floor office flooded with natural light and exquisite ceiling details that seamlessly flow into the expansive and well-designed primary bedroom. Enjoy a gorgeous ensuite with a soaker tub, steam shower, double vanity, and double walk-in closet. Retreat to relaxation with private access to the covered deck. The bright and spacious lower level of this home is designed for comfort and entertainment. With three genero usly sized bedrooms, there's plenty of space for guests or family. Enjoy the convenience of the walkout basement, providing easy access to the outdoors. Relax by the fireplace or entertain at the stunning full bar, equipped with a dishwasher, fridge, and microwave. A nearby half bath adds to the convenience. There's also a cold storage room, perfect for a wine cellar if desired. Experience unforgettable movie nights in the top-notch theatre room, featuring impeccable soundproofing and a projector system showcasing a 110-inch screen. A quad heated garage provides ample space for vehicles and storage needs. Above the garage lies a charming and versatile suite, featuring a kitchenette, living space flooded with natural sunlight, a full bath, and a cozy bedroom.Welcome home to luxury, comfort, and tranquility in Bearspaw Country Estates! (id:41914)
206 Saddlemont Boulevard Ne
Calgary, Alberta
Welcome to this spacious home in Saddle Ridge, Calgary! The living area features a cozy fireplace and a perfect nook for your TV. The main floor offers a convenient laundry area and a 2-piece bathroom, leading to the attached garage. Upstairs, you'll find three bedrooms and a bonus room with prewired security and surround sound.Recent updates include new carpet in 2023, a fresh coat of paint in 2022, New Air-conditioner in 2023 and brand new light fixtures in 2023. Outside, the fully landscaped backyard includes a deck, storage shed, and firepit. The front yard boasts an underground sprinkler system.Located conveniently, Saddle Ridge provides easy access to downtown Calgary. The roof and exterior vinyl were replaced in 2021, ensuring a well-maintained home. The garage is fully insulated with 220 wiring and a cable outlet. This fantastic home with modern finishes is not only stylish but also well-connected to downtown and other amenities—all at an amazing price! The ILLEGAL BASEMENT SUITE, accessible through a SEPARATE PRIVATE GARAGE ENTRANCE, offers 1 good size bedroom, a 3-piece washroom and Living room. (id:41914)
1005, 1100 8 Avenue Sw
Calgary, Alberta
Discover suite 1005 at Westmount Place; a refined, single-level condo offering outstanding views, house-sized proportions and world class amenities. Here are 5 things we love about suite 1005 (and we’re sure you will too): 1. A HOME IN THE SKY: At nearly 1200 SqFt with hardwood floors, central AC, amazing amenities and views spanning from the Bow River to the Rocky Mountains…this is what you should expect in a condo! 2. A TRUE FULL-SERVICE BUILDING: Reminiscent of the full-service buildings found in other major cities across the world, Westmount Place is second to none in Calgary. Boasting a large, formal lobby (currently being refreshed), 24-hour concierge/security, swimming pool, hot tub, steam room, racquet courts and games room complete with pool table. 3. TURN-KEY: If you’re looking for a pied-a-terre or an executive-style rental this is an excellent option with available furniture package and an excellent management company already in place. 4. A FLOORPLAN MADE FOR LIVING: As condos trend smaller and smaller suite 1005 is a breath of fresh air! Featuring nearly 1195 SqFt of refined and functional living space, large primary suite and outstanding views from every room. As you enter, you’re greeted by an updated kitchen featuring quartz counters, built-in appliance package, breakfast bar and ample work/storage space. The large, open concept living/dining area offers options for furniture placement depending on your needs/lifestyle while enjoying the amazing views while the primary suite feels like a vacation from the hustle and bustle below. Work from home? Not a problem here as the well-proportioned den off the living room makes an excellent home office and easily double as a guest room. 5. THAT PRIMARY SUITE: Consider this your oasis above the city; a full wing of the apartment dedicated to privacy and tranquility. Of course, the primary suite easily accommodates your furnishings with city views while you enjoy coffee in bed plus ample closet space, 4-piece ensuite and access to your private balcony. (id:41914)
110 Saddlepeace Crescent Ne
Calgary, Alberta
Welcome to 110 Saddlepeace Crescent, where modern living meets comfort and functionality. Nestled on a prized corner lot, this brand-new detached home is ready to welcome its first-ever owners.As you step inside this stunning property, boasting an impressive 1,630 sqft of interior space, you're greeted by an array of contemporary features and thoughtful design. The main floor introduces flexibility into your lifestyle with a flex room that can easily adapt to your needs - be it an extra bedroom, a home office, or a hobby room. Cooking enthusiasts will fall in love with the spice kitchen, equipped with a gas range, complementing the main kitchen's sleek electric cooktop. Catering to both convenience and style, the property also features a tray ceiling in the master bedroom, pot lights throughout, and an electric fireplace in the living room, creating a warm and inviting ambiance.Luxury is redefined in the bathrooms, where custom standing showers with glass doors and exquisite tile work promise a spa-like experience, particularly in the master bedroom ensuite.This home further sets itself apart with a legal basement suite, offering a separate kitchen, living room, bedroom, and side entry - ideal for guests or as an income suite.Situated in a vibrant neighborhood, this property enjoys proximity to numerous amenities. You're just moments away from Metis Trail, Punjab Center, Gobind Sarvar School, ensuring educational and cultural enrichment is on your doorstep. The stucco exterior stands as a testament to the home's quality and durability.For those who appreciate the finer things in life, the upstairs comes complete with a washer/dryer, promising convenience without compromising on space or style. 110 Saddlepeace Crescent isn't just a house; it's a canvas awaiting your personal touch to transform it into a home. Don't miss the opportunity to be its first chapter. (id:41914)
2002, 108 9 Avenue Sw
Calgary, Alberta
With a twist of the handle you can open the door to a life of modern magnificence + effortless exclusivity. Welcome to the Penthouse - one of the most coveted addresses in the city. Nestled at the foot of the Calgary Tower in the downtown core, the location is truly second to none. Indulge your senses and walk out to the expansive outdoor terrace, chinook breeze blowing, the dazzling illuminated skyline staring back - you are on top of the world. Inside you will discover a two level layout, flooded with natural light via the large windows on both sides. Stand in awe at the 21 foot vaulted ceilings extending above the main floor living area. A space designed for entertainers and a distinguished kitchen for the dramatics. Quartz counters, integrated Miele appliances, gas range, custom cabinets, cappuccino maker + wine fridge. Let's head upstairs to the picturesque wall of windows looking out to the Calgary tower and secondary living area - an amazing additional space to cater to whatever your lifestyle demands. Retreat to the outstanding primary bedroom + magazine worthy ensuite bathroom. Soaker tub, walk-in shower, dual sinks, storage cabinets + fully tiled fashion runway like hallway that leads to the walk-in closet. The second bedroom enjoys those magical city views and the third room consists of a space saving murphy bed and built-in desk. The upper floor full bathroom revels in the south views and just adds to the high-end experience for visiting guests. This very private + boutique complex offers onsite concierge services to simplify your daily routine. Enjoy access to Le Germain Hotel amenities including RnR Wellness Spa, fitness centre, valet parking, restaurant, room service, catering, conference rooms, housekeeping and dry cleaning. Additional perks include two underground parking stalls, secure storage area, car wash, pet shower + bike room. World renowned architectural firm Lemay Michaud joined forces with Groupe Germain to create this gorgeous landmark. A life of style, sophistication + spectacular opulence; this is your chance to call it home. Click to watch the full lifestyle tour video on YouTube! (id:41914)
407, 4901 46 Street
Red Deer, Alberta
Welcome to this beautiful 2 bedroom and 1 bath TOP FLOOR CORNER UNIT in downtown Red Deer! Looking for a quiet unit where you won't hear your neighbours? This is it. The sun pours in through the living room and bedrooms, filling the unit with gorgeous natural light. Both bedrooms are massive for condo living - the primary bedroom has space for a king bed and more. With high ceilings, this unit feels airy and spacious. The bedrooms are separated which provides nice privacy between the two. Hardwood flooring in the main spaces and rich chocolate brown cabinets plus granite countertops in both the kitchen and bath. There is a oversized coat closet in the entrance that also offers plenty of storage space. This unit includes 1 underground parking stall and is walking distance to all of the amenities downtown. The public library, rec centre and FreshCo grocery store are just a 5 minute walk away, a short 10 minute walk into downtown and all its restaurants, cafes and shops, and only a 7 minute drive to Red Deer Polytechnic! (id:41914)
409, 788 12 Avenue Sw
Calgary, Alberta
Great opportunity for a first time home buyer or investment opportunity. A beautiful BACHELOR SUITE in the sought after building of Xenex. The kitchen includes stainless steel appliances with ample cupboard, counter space and a breakfast bar looking over the living room/ sleeping area , a perfect space for entertaining. Floor to ceiling windows in the living room with built in office area and brings in loads of natural light and back door lead to the very large and private deck. A laundry room/ storage room completes the space. This unit comes with additional storage locker! Xenex offers concierge service, a car wash bay and visitor parking. Don’t miss this opportunity, call for your viewing today! (id:41914)
230 Artists View Way
Rural Rocky View County, Alberta
Perched majestically above the serene Springbank Valley, this property is a sanctuary of tranquility, offering panoramic mountain views and the allure of countryside living at its finest. Get ready to embark on the ultimate renovation journey and transform this mid century gem into your dream country side retreat(build plans included along with current home and land)With a sprawling 5500 sqft of living quarters filled with potential, this solid home is a blank canvas awaiting your creative touch. Imagine waking up to the stunning vistas framed by expansive windows and soaring open beam ceilings, creating a sense of awe-inspiring spaciousness.Step inside to discover a wealth of possibilities on the main level, featuring a large kitchen, a cozy dining area, a welcoming living room, and two serene bedrooms, including a primary suite with 5pc ensuite. Descend to the lower level to uncover three additional bedrooms, additional 4 pc bath, and office space, promising ample room for both relaxation and productivity.Conveniently located just a stone's throw away from Upper Westside Amenities and a short drive from the majestic mountains, this property offers the perfect blend of rural tranquility and urban convenience.Don't just imagine your dream home—bring it to life in this breathtaking mountain haven! Contact us today to seize this incredible opportunity and embark on your renovation adventure. Your mountain view paradise awaits! (id:41914)
