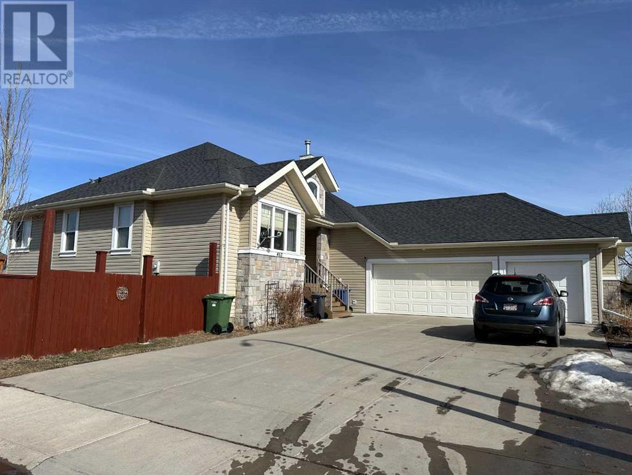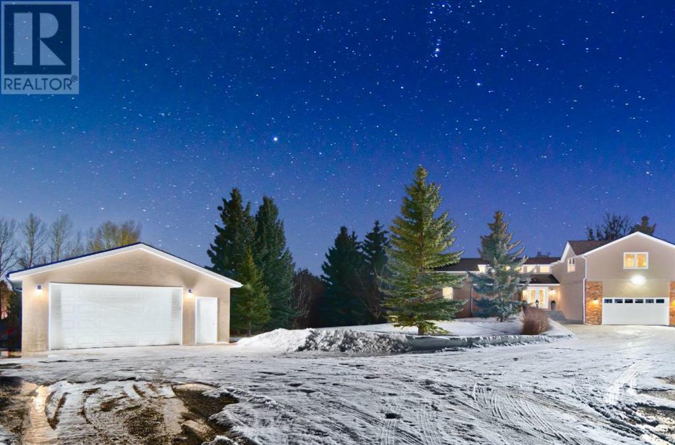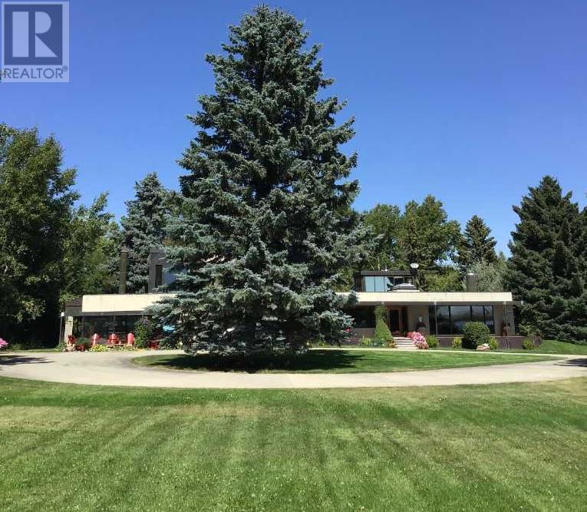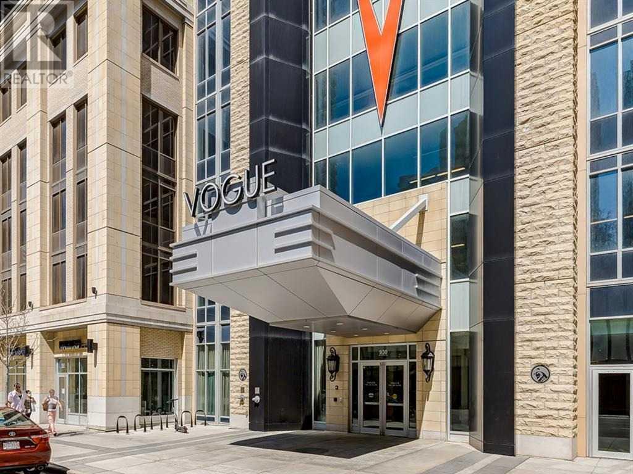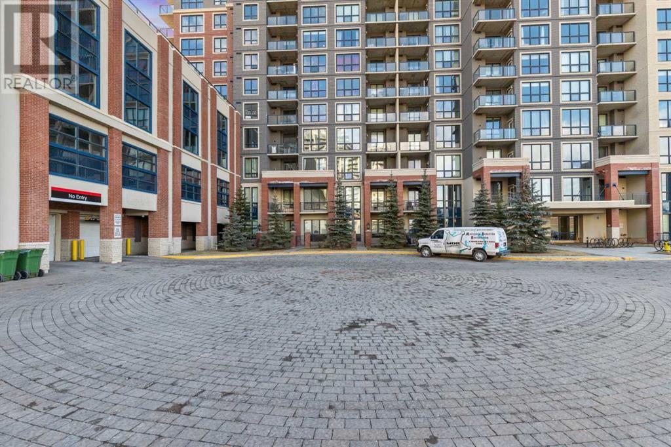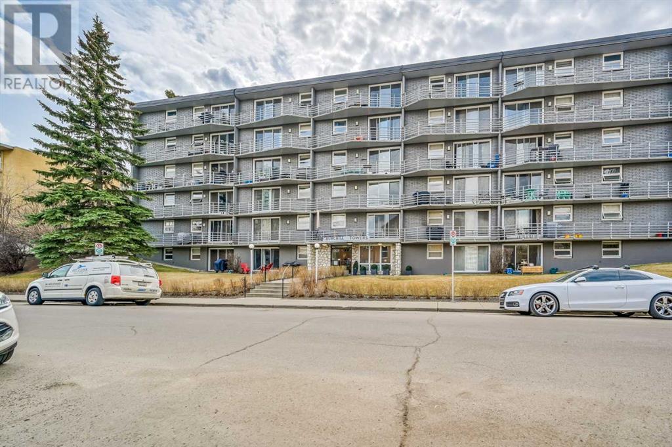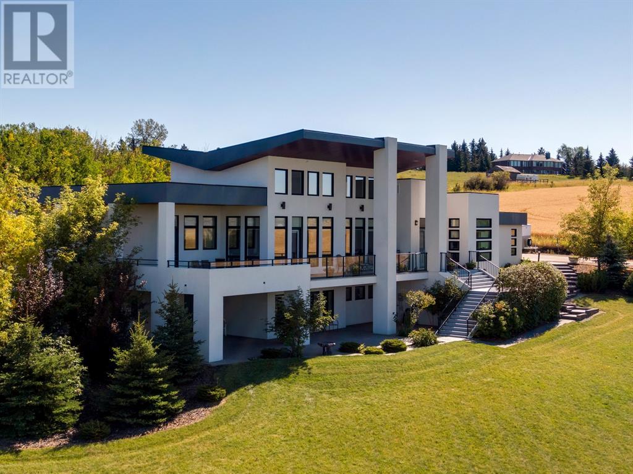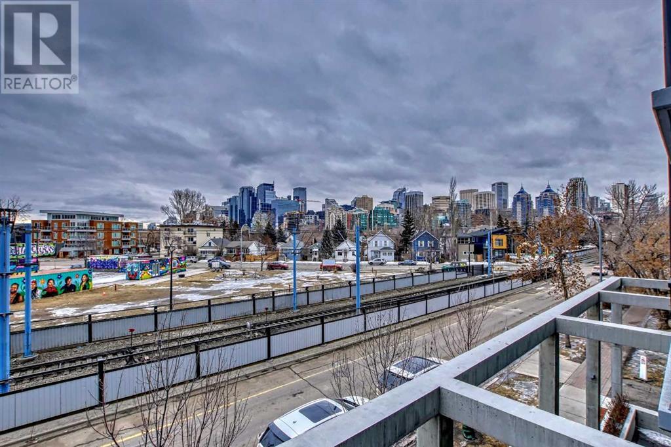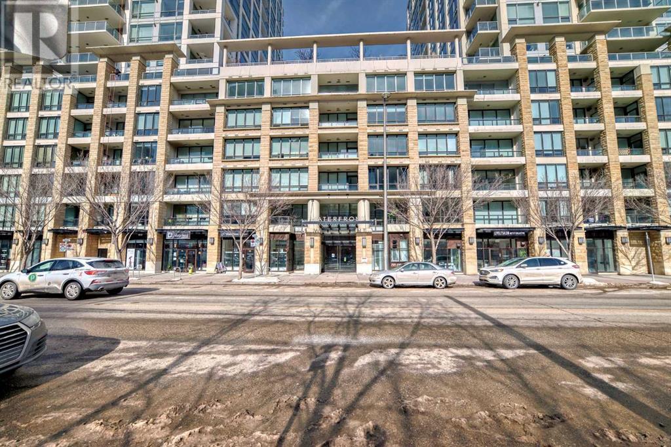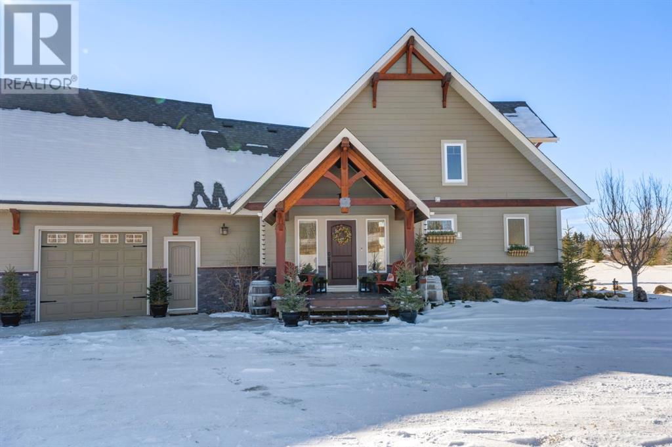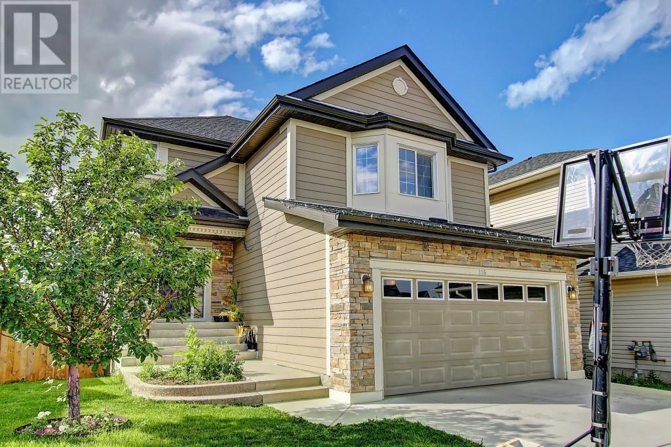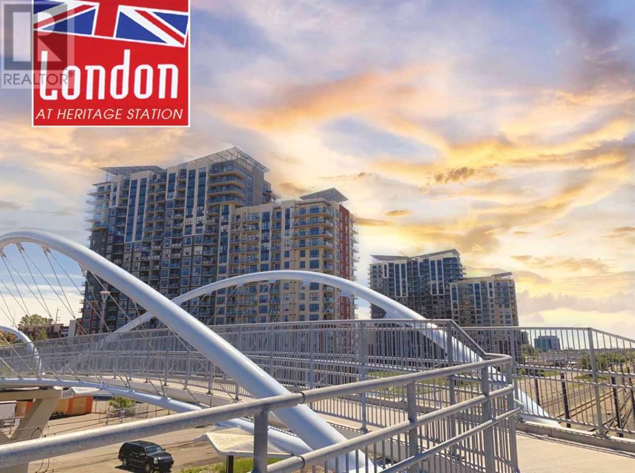453 Boulder Creek Way Se
Langdon, Alberta
Nestled on a corner lot, this south-facing bungalow with over 4,000 Square Feet of living space and triple attached garage offers the ultimate in comfort and luxury. As you step into the home you will notice the spacious foyer with high ceiling featuring a top of the line chandelier. Immediately you will be greeted with a vast open floor plan featuring a recently installed solid (3 ¼ inch) hardwood floor throughout the main level. Spacious living room with gas fireplace with a floor-to-ceiling, wall-to-wall stone accent wall. Gourmet kitchen with newer stainless steel appliances and black granite countertops and breakfast bar adjacent to dining area with access to recently updated and expanded multi-level sundeck with composite planks. The yard is fenced and fully landscaped with a concrete patio and a second-deck featuring a newer gazebo. As you walk back into the house explore the 3 spacious bedrooms with the primary bedroom featuring a 5-piece ensuite with separate 2 person shower and walk-in closet. The second bedroom can be utilized as a flex room, which may include an office, library, or home business. The main 4-piece bath is conveniently located across the third bedroom. Main level laundry with access to attached triple-car garage. The basement is fully and professionally finished boasting 9ft ceilings with 2 large bedrooms, a 4-piece bathroom, large storage room, and a huge space for your entertainment. Seize the opportunity to call this stunning property your home! (id:41914)
32149 Springbank Road
Rural Rocky View County, Alberta
MOUNTAIN VIEWS | 5 BEDROOMS | 4/1 BATHROOMS | 4.77 ACRE RECTANGLE LOT | OVERSIZED DOUBLE DETACHED GARAGE/WORKSHOP | ATTACHED DOUBLE GARAGE | WALK-OUT BASEMENT WITH PLENTY OF FEATURES | GUEST LOFT WITH ENSUITE | AND SO MUCH MORE. Here is your chance to own this extraordinary bungalow home on a huge 4.77 rectangle shaped lot in the heart of Springbank. Located just off of Springbank Rd and a walking distance to the Springbank Arena, Springbank Park For All Seasons and Spring Bank Community High School. Enjoy peace and quiet on this stretch of Springbank Road where the current speed limit is only between 30 - 60 km/h. Coming down your long driveway you’ll see the home landscaped with tall trees offering even more privacy and exquisite mountain views to the west. An oversized double detached garage/workshop, plus an attached double garage with a newer garage door, perfect for anyone who requires such versatile space. Several raised garden beds and a greenhouse at the back of the home, perfect for anyone that enjoys gardening. A lovely pony shed with a chicken door as well. This property is absolutely perfect for anyone seeking the country life but wants to have the convenience of a short distance to Calgary and Cochrane with only around a 10 minute drive to both areas! Take comfort knowing that this home has been well maintained with many updates done including newer shingles and gutters, newer furnaces(x2) and several renovations done in 2017. Step inside to discover an inviting open floor plan, vaulted ceilings, and lighting package. The living room has a striking pinnacle gas fireplace and leads seamlessly to a spacious patio terrace offering panoramic views of the mountains. The kitchen is complete with stainless steel appliances including a side-by-side fridge and freezer, elegant white cabinetry, quartz countertops, a large kitchen breakfast bar, and a dining area with access to the patio terrace. The primary bedroom retreat features abundant natural light, a wa lk-in closet, and a luxurious 5-piece ensuite that features a soaker tub and glass shower. Three additional bedrooms, a 3-piece bathroom, and a 3 piece loft ensuite bath. The walk-out basement offers LVP flooring with in-floor heating, and a wood stove to create a cozy ambiance in the expansive recreation and family area. Additionally there is a wet bar, a flex room with sauna and shower. One lower level guest bedroom with 4-piece ensuite featuring a shower tower and soaker tub. Plenty of storage space including a cold room. The mechanical room is outstanding with reverse water osmosis treatment system, hot water tank, and two furnaces. Come see this home in person, book your viewing today! (id:41914)
275017 Twp Rd 42
Hill Spring, Alberta
WELCOME TO THIS EXQUISITE COUNTRY ESTATE Paradise!This is truly a 'one of a kind' treasure! Designed by world-renowned architect, Gordon Atkins,meticulously crafted with the absolute finest of exotic wood & stone(fireplace)materials, this home & property have been lovingly upgraded with custom fixtures, maintained & enjoyed by the currentowners, their family and friends for 18 years.Situated in the MD Cardston, immediately South of the Village of Hill Spring, AB -20–30-minute drive to Cardston, Fort McLeod, Waterton National Park & Pincher Creek, only 10minutes from Mountain View- Hospitals located in Pincher Creek, Cardston and Fort Mcleod.- 30 min drive to Chief Mountain US border crossing- Less than 1 hour drive to Lethbridge International Airport- Comfortable 2-hour drive to Southeast of Calgary on divided highway 2 -Immediately South and juxtaposed to Hill Spring village in rural Cardston County -municipal water/no wells- 72.1 acres in total- 57.04 acres + 14.16 acres on separate titles-53.26 acres irrigation- 14.16 acres subdivided with separate access- 60 acres irrigated & seeded in Alfalfa/timothy grass -can generate revenue- Up to 700 feet of Private access to Dipping Vat Lake frontage - 2 hole par 3 golf course featuring sand traps & horseshoe pit -fire hydrant on property The farm is the only residence with private access with a paved and tree lined access. This stunning home features 5-bedroom,Sunroom,Gymnasium (basketball/racket ball court), games room (pool table), dining room, kitchen, living room and 3 baths. Kitchen and all bathrooms have been recently renovated with custom materials and design. All bedrooms have received new floors with combination of engineered hardwood and engineered vinyl laminate. .Home constructed from aggregate exposed concrete. E ight-inch exterior walls with 6-inch interior wallconstruction. Footings consist of 12-foot pilings. Cedar exterior woods and accents on second floorTriple glazed windows (with majority replaced in the last couple of years) along with solid exotic wood doorsthroughout. Newly renovated ensuite ,new carpet on stairwells, custom kitchen renovation with high end appliances, all floors replaced with tile, engineered hardwood and vinyl plank. All the fireplaces have been recently WETT certified and cleaned. Fully fenced property with 4 outbuildings. There is a 720 sq.ft. heated garage/barn fully insulated with 220-amp power, another 1200 sq. ft. garage/Tiki Liki lounge, wood shelter with 220 amp., a 192 sq. ft. guest room studio cabin with chemical toilet and powered. Stunning views of the Rockies and Chief Mountain. Private lake frontage on Dipping Vat Lake with a dock. VIew the virtual tour of this amazing home. (id:41914)
1404, 930 6 Avenue Sw
Calgary, Alberta
The first thing you'll notice are the floor-to-ceiling windows that flood the space with natural light, offering breathtaking views of the city skyline. These expansive windows not only provide ample natural light but also offer a glimpse of the aurora on clear nights, providing a magical touch to your living experience.Step out onto the huge balcony and feel the pulse of the city below. Whether you're enjoying your morning coffee or entertaining guests, this outdoor space is perfect for soaking up the vibrant energy of downtown living.Inside, the open concept layout seamlessly connects the living room, kitchen, and dining area, creating an inviting space for relaxation and entertainment. The kitchen boasts modern appliances, sleek countertops, and ample storage, making it a chef's dream come true.The spacious den offers versatility, serving as a cozy retreat for guests with its expandable bed or as a productive home office space where you can unleash your creativity.Retreat to the tranquil bedroom, featuring a semi-ensuite bathroom and plenty of closet space, providing a peaceful sanctuary to unwind after a busy day in the city. LRT station is just one block away and pedestrian-friendly streets, this condo offers unrivaled accessibility to all the offerings of Calgary's downtown! With pizza shop, other cafes, restaurant, convenient stores and supermarket are within 1 minute walk! (id:41914)
1503, 8880 Horton Road Sw
Calgary, Alberta
Attention! First Time Homebuyer and investors. An opportunity own a unit under 300k in the city. 1+1 Functional floorpan and the den can be used as your second bedroom. The living room, spacious and inviting, seamlessly connects to a modern kitchen with kitchen island and quartz countertop definitely suit your needs. For those who work from home, the spacious den transforms into an ideal home office, offering privacy and tranquility. Convenience is further amplified by the in-suite laundry, rounding out this energy-efficient unit's features.Step outside to your private balcony and soak in the amazing views, a perfect backdrop for relaxation or intimate gatherings. On the 17th floor, discover a rooftop garden, library, and patio—exclusive amenities that offer beautiful city vistas and spaces for socializing or serene solitude.The building caters to a lifestyle of convenience and security with its concierge service, heated underground parking, 3 elevators, and 24hr security. It's pet-friendly too, welcoming your furry companions into a warm community.Location Location and Location, this unit delivers with unbeatable connectivity. Just step away from the LRT, downtown and the rest of the city are within easy reach. Even more appealing, the building's parkade is connected via the 4th level to Save On Foods, a professional building, and strip mall, ensuring that everything you need is just a short walk away. ?One of a few in Calgary that offers this value for both investor and first time home buyer. (id:41914)
103, 1027 Cameron Avenue Sw
Calgary, Alberta
Discover the charm and convenience of urban living at 103, 1027 Cameron Avenue SW, a RENOVATED 1-BEDROOM condo nestled in one of Calgary's most prestigious inner-city neighbourhoods. | This ground-floor apartment offers a blend of comfort, convenience, and investment potential, boasting over 620 SF of modern living space in an unparalleled location, making it an IDEAL CHOICE for first-time homebuyers or savvy investors seeking a property with strong rental potential. The condo has undergone renovations in both 2015 and 2022, highlighting an UPDATED KITCHEN adorned with solid BIRCH cabinets featuring self-closing drawers, GRANITE countertops, and STAINLESS-STEEL appliances that include an electric range, an over-the-range microwave, and a fridge. The open living room/dining area, illuminated by large SOUTH-FACING windows, presents LUXURY VINYL PLANK flooring and light, neutral paint colours, ensuring a bright and welcoming ambiance. The large primary bedroom, also benefiting from south-facing windows, provides a serene retreat. | Noteworthy enhancements extend beyond the private quarters to include an UPDATED BATHROOM, boasting granite countertops and a TILED tub surround, enhancing the SPA-LIKE experience. In-unit storage adds convenience, while the availability of a parking stall and/or additional storage locker (both based on availability and with an additional nominal fee), addresses practical needs. | Residents will appreciate the building's well-maintained common areas, including a renovated elevator and flooring. Coin laundry facilities on the main floor, a bike storage room and an on-site manager ensure comfort and security. | This condo has a “WalkScore” of 98, WALKER PARADISE, and a “BikeScore” of 80, VERY BIKEABLE. | Located in a vibrant community, this condo is steps away from the social and cultural hub of 17th Ave SW, offering easy access to a plethora of stores, cafes, restaurants, and public transit options, making your daily commute or leisurely outings a breeze. (id:41914)
16159 265 Avenue W
Rural Foothills County, Alberta
Indulge in UNPARALLELED LUXURY with this stunning EXECUTIVE WALKOUT BUNGALOW boasting breathtaking PANORAMIC MOUNTAIN and SUNSET views, nestled on 4.39 acres only 5 minutes from Macleod Trail South, near Stoney Trail. Crafted with meticulous attention to detail, this magnificent home is perfect for entertaining, featuring 5 bedrooms & 4 bathrooms. The double door front entry gives a sense of grandness and allows a view of the OPEN FLOOR PLAN, SOARING 12-20ft CEILINGS, and CUSTOM DETAILS throughout - all flooded with natural light! Many updates & upgrades have been done including a newer CHEF-INSPIRED kitchen featuring SOFT-CLOSE wood cabinetry with LED lighting, 2 color tones of GRANITE and a custom 8 person granite table in the eating nook. The island features LIGHTED CABINETRY, wine cooler, extra seating, and a single sink with purified water. Off the kitchen, you will find an enormous WALK-THROUGH PANTRY with convenient direct access to the garage. The grand combined living and dining room are tastefully separated by a 21ft high 2-way GAS FIREPLACE, access doors to the WRAPAROUND COMPOSITE BALCONY with gas line for a BBQ or heater. The DELUXE MASTER SUITE features a double door entry with private access to the balcony, a massive walk-in closet, 6pc ensuite bathroom with corner jetted tub and double vanity. The 2nd bedroom on the main floor is spacious, currently being used as a home office/guest room. To complete the main level is a 2pc bathroom, large mudroom off the garage entrance, and laundry room complete with a sink and countertop. As you enter the lower walkout level, you will find a large family/games room, built-in gym area and access to the AGGREGATE PATIO outside! There is also a full kitchen with breakfast bar, plus the 3rd and 4th bedroom which share a Jack&Jill bathroom with double vanity. The flex sun room off the family room is perfect for a home office, sun room, or quiet space - has blinds on doors/windows for possible extra bedroom! The FANTAST IC MEDIA ROOM offers theatre seating, wall mounted TV, and custom mood lighting. There is a 4pc bathroom off this space as well as a 5th bedroom! Both levels have IN-FLOOR HEATING with many separate zones for consistent and efficient heating control and 3 A/C units with venting installed during construction. This acreage is exceptionally well landscaped with trees, garden areas, fire pit, and a lush lawn. This immaculate estate has been well maintained by the current owner who completed the landscaping and installed the new HIGH END KITCHEN and appliances. Attached is an OVERSIZED TRIPLE GARAGE, some would say quadruple garage as there is still room for your sports car. The road to this home is FULLY PAVED, including the long driveway, extra room for your RV/trailer etc. without blocking any views! This is truly a rare home with countless stunning features, ideally located with easy access to all south areas of Calgary, including the new South Health Campus. (id:41914)
305, 327 9a Street Nw
Calgary, Alberta
Luxury living at The Annex in one of Calgary's top communities. Located in the heart of Sunnyside, this unit features all the bells & whistles you've been looking for! This modern 2 bed/2 bath condo features a contemporary kitchen with a large quartz island, gas stove and stainless steel appliances. The living room has floor-to-ceiling windows with access to a large balcony and breathtaking DOWNTOWN VIEWS! The master bedroom features a 3-pc ensuite including a large shower and walk-through closet. There's some fabulous views from this bedroom as well! The 2nd bedroom has a trendy barn door, and a 4-pc bath in close proximity. There is also an in-suite washer/dryer and a TITLED PARKING STALL. This building is PET FRIENDLY & SHORT TERM (AIR BNB) FRIENDLY. The Annex is Alberta's 1st LEED v4 Gold Multifamily Midrise. All suites offer the highest standard of comfort with inclusive features like in-suite and on-demand heating and cooling controls, and individual Heat Recovery Ventilation (HRV) for superior indoor air quality. There is also a spacious ROOF-TOP PATIO with a dog run, fireplace & BBQs. What more could you ask for? Perfect location close to the LRT, shops, diners, cafes, parks, Bow River & so much more! Don't miss out on this opportunity to own a a condo in the vibrant Kensington community. Book your viewing appointment today! (id:41914)
238, 222 Riverfront Avenue Sw
Calgary, Alberta
Investor Alert! Spacious 1 bedroom, 2 bathroom plus 1 flex home in unit of Tower B at Riverfront. Great kitchen with large island and premium concealed appliances behind custom millwork. 2 secure underground parking stalls and one large storage are included. Located between Calgary's downtown core and Prince's Island Park, the homes at Riverfront are a great place to call home. Residents have access to over 6000 sqft of amenities including private owner's lounge, fully-equipped fitness centre and yoga studio, indoor whirlpool and steam rooms, private movie theatre and executive concierge. DO NOT MISS IT. (id:41914)
4319 Twp Rd 290
Rural Mountain View County, Alberta
Nestled on a picturesque 5.6 acre parcel overlooking and backing onto the serene Dogpound Creek, this exquisite property offers a tranquil escape just 20 minutes north of Cochrane. The charming home boasts timber accents, hardy board siding, and a spacious south-facing covered deck perfect for soaking in the valley views. With a gas hookup for the BBQ, it's an ideal setting for outdoor entertaining and relaxation. Inside, the vaulted pine ceilings with pot lights create a warm ambiance, complemented by slate and hardwood flooring throughout. The main floor features a Knotty Elder kitchen with a gas stove, custom barn board island, and a large pantry, all while providing stunning views of the creek to the south.This luxurious home includes 3 bedrooms, 2.5 baths - all with in-floor heating, and a large bonus room above the garage also equipped with in-floor heating, offering over 3200 sq ft of total living space. The basement, with 9 ft ceilings, in-floor heating and features a large cold room for added convenience. Outside, a hot tub and pergola provide the perfect spots to enjoy the sunrise or sunset in peace. The property also boasts a spacious garage with in-floor heating, a shop with gravel floor that is ( 30 x 32 with a 12 x 12 door) , and a variety of beautiful trees, all maintained by an underground sprinkler system. With the added benefits of an iron filter, reverse osmosis system, and water softener, this home ensures the purest water quality. Experience the tranquility and luxury of rural living with easy access, just 10 minutes south of Cremona, 20 mins north of Cochrane or 35 mins from NW Calgary , making it a truly unique and inviting retreat. (id:41914)
116 Kincora Hill Nw
Calgary, Alberta
** Seller Motivated, Bring us an offer and Make this House your New Home** Discover this exquisite Jayman-built residence nestled on a sprawling corner lot, embraced by the serene lush ravine offering breathtaking vistas. Boasting over 2600 sq. ft. of living space, this home showcases 3 bedrooms and 3.5 baths. The main floor invites natural light through its open-concept living space, accentuated by soaring ceilings, expansive windows, and hardwood flooring. The gourmet kitchen beckons with granite countertops, maple cabinets, and a dining area boasting panoramic views. The professionally developed walk-out basement offers a haven for relaxation and entertainment, featuring a full bath, wet bar, family room, gym area, and a den/storage space adorned with laminate flooring. Indulge in the luxurious retreat of the master suite featuring a spa-like bath, complemented by two generously sized bedrooms and a bonus room with vaulted ceilings. Step outside to the stamped concrete patio, adorned with a luxurious hot tub, while above, a sprawling covered balcony awaits, accessed by a convenient side stairway. Notable upgrades include triple-pane windows, on-demand hot water, 1-inch insulation, and hardi board exterior.For those with automotive pursuits, the heated garage provides ample space, accompanied by additional parking. Embrace the sense of community in Kincora, an established NW enclave with schools and shopping just moments away. Experience the epitome of luxurious living in this remarkable abode. (id:41914)
607, 8880 Horton Road Sw
Calgary, Alberta
Introducing Unit 607 at the pet-friendly London at Heritage Station highrise, located at 8880 Horton RD SW. This 2-bedroom, 2-bathroom Dover model offers an urban living experience with unparalleled convenience. Ready for immediate move-in, this clean and vacant unit spans 976 sqft, providing ample space for first-time buyers or those looking to downsize.The condo features large open living areas, a functional kitchen with an eating bar, granite countertops, rich dark maple cabinetry, and a full-height tile backsplash. The private balcony, equipped with a gas line for your BBQ, invites you to enjoy outdoor relaxation and entertaining. Large windows in every room bathe the space in natural light, enhancing the cozy ambiance.In-suite laundry, with a stacked washer/dryer combo, adds everyday convenience. The primary bedroom is accompanied by a full 4-piece ensuite, ensuring a private and comfortable living experience.Residents benefit from secure underground parking, 24/7 security, concierge services, and exclusive access to the serene rooftop sunroom and outdoor garden/patio on the 17th floor. Situated just steps away from a plethora of amenities, including direct heated parkade access to Save On Foods, Tim Hortons, boutique shops, restaurants, and other services, the location of this condo epitomizes ease of living.Seize the opportunity to immerse yourself in urban luxury and connectivity at 607 8880 Horton Rd SW. These high-rise condos are in high demand, so don’t hesitate – schedule your viewing today before it’s too late! (id:41914)
