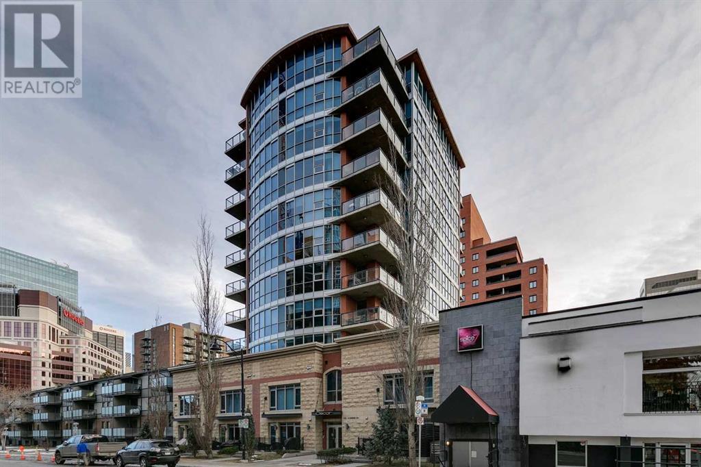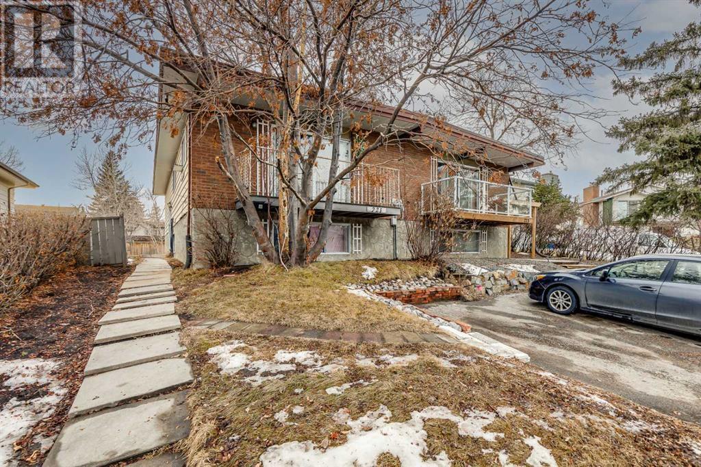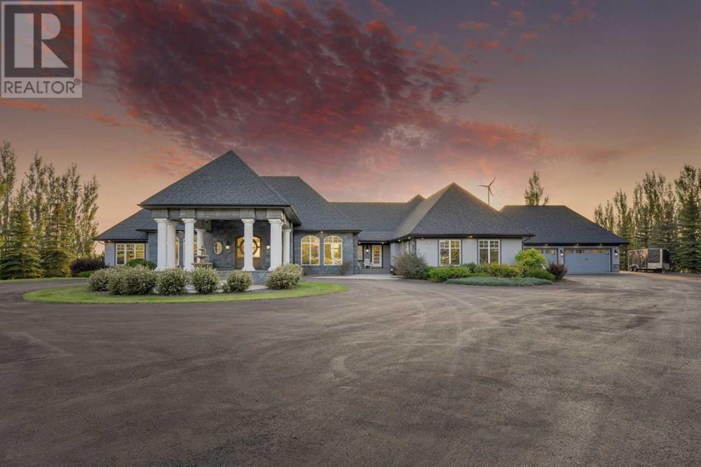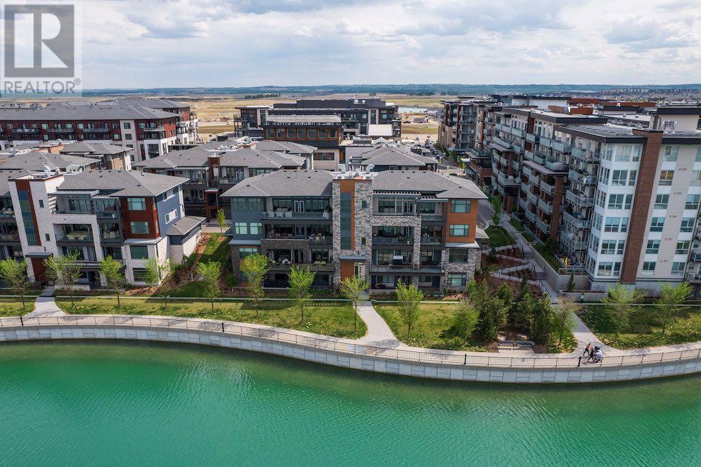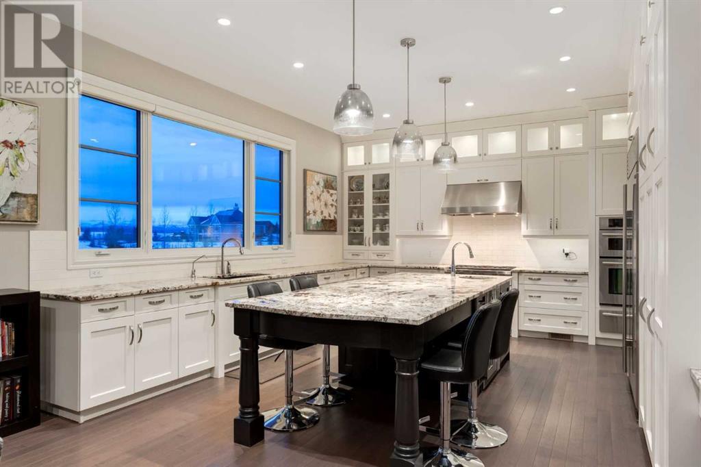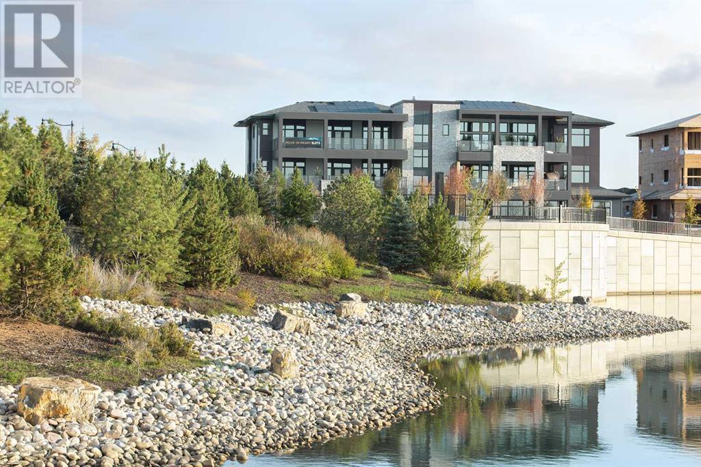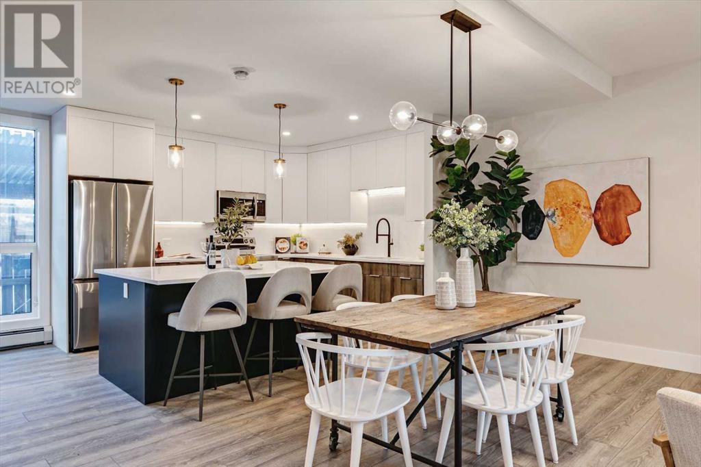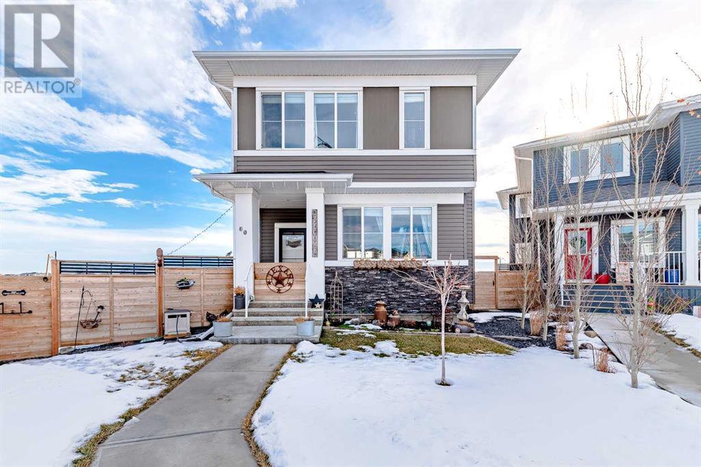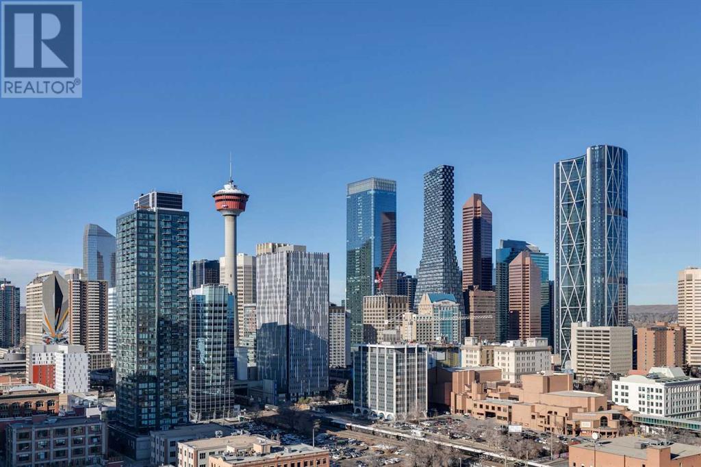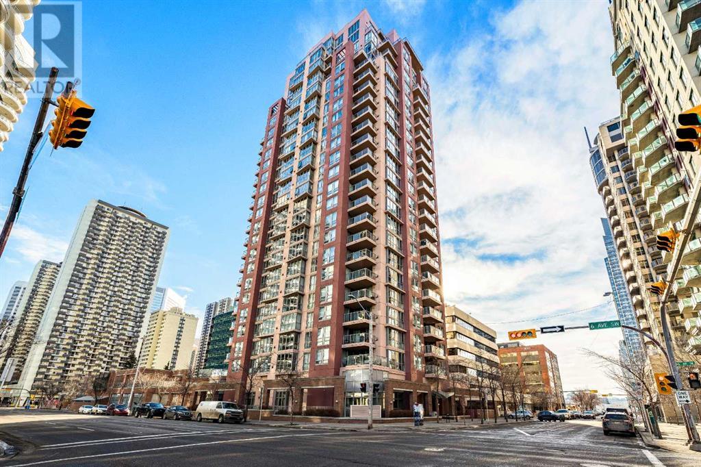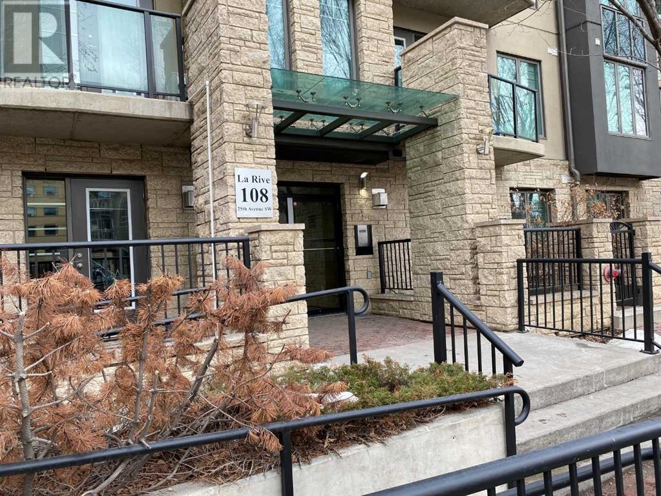1213 Coopers Drive Sw
Airdrie, Alberta
Move-In Ready| Harder Homes ! Brand New customized Home | 3-Bedrooms | 2.5-Bathrooms | Main Level office | Open Floor Plan | Quartz Countertops | Built-In Stainless-Steel Appliances | Large Windows | Upper-Level Family Room | Upper-Level Laundry Room | Large Backyard | Front Attached Garage. Brand New house, rectangular lot with Playground just few steps away in the heart of Airdrie's most esteemed enclave - Coopers Crossing. Welcome to this stunning 2,420 SQUARE FEET house. The main level is finished with LVP flooring, large windows, 9 foot MAIN FLOOR ceilings and plenty of natural light. The front door opens to a tiled foyer, Step further into the home to find a main level office. The kitchen, living and dining rooms are in an open concept arrangement making it a welcoming space for entertainment! The heart of the home lies in the modern open-concept Gourmet kitchen, boasting Quartz countertops, built-in microwave and oven, a GAS COOKTOP RANGE. The kitchen island, complete with an under-mount sink and dishwasher, serves as a central hub for culinary creations. Large deck. off kitchen fitted with natural gas hookup for your BBQ pleasure . A walk-in Pantry and oversized Butler’s pantry offer additional storage possibilities The living room is centred with a gas fireplace and a TV ready wall above. The main level is complete with a 2pc bathroom. The upper level is luxuriously carpeted. The upper level offers a spacious BONUS family room, a primary bedroom with a meticulously organized walk-in closet, and a lavish 5-PC ENSUITE bathroom. Two generously sized bedrooms each feature separate walk-in closets, providing ample storage solutions. A 5-PC bathroom and a convenient laundry room complete this level. An oversized Garage 28’x20’ and FULL un-finished basement adds to the practicality of the property. (id:41914)
501, 735 2 Avenue Sw
Calgary, Alberta
Welcome to The Oscar. An executive condo development centrally located in the distinguished community of Eau Claire - offering a harmoniously blended marriage of live, work, and play. Graced with 1,219 sq.ft. of sprawling living space, complemented by an open-concept kitchen adjoined by a spacious living room and formal dining area - great for entertaining. The luxurious primary wing is a true retreat and provides ample space for a kingsize bedroom set and hosts a 5pc ensuite with a custom walk-in wardrobe. The unit is complete with a large second bedroom (or home office), in suite laundry, 4pc bathroom along with titled underground parking and private storage. Enjoy some of Calgary’s top-rated cafes (Hutch & Alforno), fine dining (River Cafe), Restaurants (Buchanan’s, Caesars, Flower & Wolf), take your dog for a walk along the Bow River pathway system, entertain friends and family at one of the many events hosted at Prince’s Island Park, and last but not least, appreciate a lock and leave lifestyle when you need to get away from it all. (id:41914)
221 Theodore Place Nw
Calgary, Alberta
Bi-level semi-detached INCREDIBLE INVESTMENT OPPORTUNITY that backs onto PATH and TUNNEL with DIRECT ACCESS TO NOSE HILL PARK! Welcome to 221 Theodore Pl NW, this Thorncliffe property is in a remarkable location, on a cul-de-sac street with a backyard that opens onto a back-lane with a direct pathway to the 14th St tunnel leading straight to Nose Hill Park making it a less than 5 min walk away! Bi-level home with upstairs unit which features a balcony, 2 bedrooms and full 4-piece bath as well as ILLEGAL basement suite with another 2 bedrooms and full bath. Basement ILLEGAL suite would be very easy to legalize in the future and also includes separate laundry washers/dryers in both units, upstairs and downstairs. Electric stoves in both units with separate entrances to both units. On top of the direct access to Nose Hill Park, you also have an off-leash dog park opposite to the tunnel, which is also less than a 5 min walk away. Nearby is John G. Diefenbaker High School, Sir John A. Macdonald Junior High School, and North Haven Elementary School with access to major roadways like 14th ST NW, 4th ST NW, Centre ST, McKnight BLVD, and John Laurie BLVD. Lots of public transit options available in the area, with bus stop at the end of the street for Bus #4, #5, #3 etc. with 78th Ave NW Bus Terminal nearby. Jumping in the car, short commute to Downtown: 10-15 min drive (8.8KM), Airport: 15 min drive (10.8KM) and Banff: 1 hour 30 mins (128KM). Great investment opportunity in a great location! (id:41914)
338025 40 Street W
Rural Foothills County, Alberta
***INDOOR POOL*** Nestled within the breathtaking natural beauty of Alberta, this extraordinary estate offers a lifestyle of unparalleled luxury and serenity. Spread across an expansive 8 acres of meticulously manicured grounds, this gated property is a sanctuary of sophistication, providing panoramic views of both the majestic mountains and picturesque valleys. Located mere minutes from the vibrant city of Calgary, the charming town of Okotoks, Calgary Polo Club and the prestigious Strathcona Tweedsmuir school, this residence offers the perfect blend of convenience and seclusion. The property boats elegance from the moment to arrive, with a circular paved driveway, a central fountain, and a port-cochere at the front entrance, featuring a striking Black Forest front door. The 3-acre homesite is surrounded by low-maintenance white vinyl fencing, adding to the property's curb appeal while providing a sense of privacy and security. The meticulously manicured grounds feature mature landscaping, creating a tranquil oasis. This impressive introduction sets the tone for the opulence that awaits within. Inside, this luxurious home offers 4 generously sized bedrooms and five lavishly appointed bathrooms, meticulously designed by renowned architect John Hadden to provide comfort and style in equal measure. The primary suite is a haven of relaxation, featuring a spa-like ensuite, lounge and dream closet. A grand foyer with an 85-ft. barrel ceiling leads to the main living area, which maintains an open floor plan while providing private living spaces. The interior features polished marble and black walnut flooring, with a walnut kitchen island as the centrepiece. The kitchen is a chef's dream, featuring Subzero and Dacor appliances and four dishwashers for effortless entertaining. A crystal chandelier, equipped with a hoist for easy cleaning, illuminates the main level, adding a touch of opulence. The open floor plan seamlessly integrates the great room, complete with a custom wood-burning fireplace, creating a warm and inviting atmosphere. Entertainment is at its finest with a sports bar equipped with 4 tv's and a four-hole putting green, perfect for leisurely afternoons. For the ultimate in relaxation and recreation, there's an indoor pool room with a state-of-the-art ventilation system, hot tub, waterfall and lounge area. The pool area provides outside access to a massive outdoor aggregate patio, ideal for entertaining guests or simply enjoying the stunning sunsets. Car enthusiasts will appreciate the attached quad garage and detached quad garage, complete with a car lift and loft for the perfect man cave or additional storage. Safety and security are paramount, with a state-of-the-art security system ensuring peace of mind. This property also embraces sustainability, with a wind turbine contributing to its energy efficiency. With its impeccable design, luxurious amenities, and stunning surroundings, this estate is a true masterpiece of modern living. (id:41914)
102, 17 Mahogany Circle Se
Calgary, Alberta
Unparalleled level of luxury and sophistication! THE BEST VIEW & PRIVATE LOCATION IN THE COMPLEX! Tucked in the heart of Westman Village. These units hardly ever come available. Jayman built with all the upgrades! This exquisite two-level WALKOUT, close to 2,400sf home epitomizes luxury living with its unparalleled 180 degree waterfront views and lavish amenities. Boasting an expansive layout, this residence offers a harmonious blend of sophistication and comfort. As you step into the expansive main level which features soaring ceilings and floor-to-ceiling windows that frame the breathtaking waterfront panorama. The mesmerizing views are not just a feature but a way of life, seamlessly integrated into the design of each room. The gourmet kitchen, a masterpiece in itself, is equipped with Luxury Wolf and Sub-Zero appliances, catering to the culinary enthusiast's every need. Entertain guests effortlessly in the expansive dining area, huge kitchen island, or on one of the two huge 400sf covered patios. Thus providing the ideal setting for indoor-outdoor living while enjoying the serene waterfront ambiance. The main floor primary bedroom features a gorgeous spa like ensuite bathroom, featuring dual vanities, spacious shower, soaker tub, and walk-in closet. Additionally, the laundry is conveniently located on the main level. Head to the lower level to find 2 more generously sized bedrooms, each accompanied by its own ensuite bath. There is also a private den that could easily be set up as a media/theatre room to enjoy the newest releases with family and friends. Every inch of this residence is meticulously crafted with the finest materials and finishes, showcasing the commitment to quality and attention to detail. The double attached garage adds an extra layer of convenience, providing secure parking for 2 vehicles. In the heart of Westman Village you are able to walk within a couple minutes to all the amazing amenities the Village offers. Exclusive access to 24/7 Secur ity & Concierge, Recreation facility, pool, waterslide, hot tub, wine room, golf simulator, movie theatre, and much much more. Also steps from a ton of fabulous restaurants and coffee shops, Chairman’s Steak House, Alvin’s Jazz Club, Analog Coffee, and Diner Deluxe just to name a few. This home is turnkey ready for you to move in today! Don’t miss it! (id:41914)
131 Leighton Lane
Rural Rocky View County, Alberta
This custom-built home is absolutely breathtaking! The attention to detail and luxurious amenities make it truly exquisite. From the moment you arrive, the curb appeal draws you in with its meticulous landscaping and triple-car garage. The grand sunken foyer sets the stage for the elegance that awaits inside, with soaring ceilings welcoming guests.The main floor's open layout, with its oversized windows framing the mountain views, must create a stunning atmosphere. You can imagine how the gleaming hardwood floors and 10-foot ceilings enhance the sense of space and luxury. And gathering around the double-sided fireplace in the living room for engaging conversations while overlooking the serene backyard sounds like the perfect setting for relaxation.The kitchen truly seems like a chef's dream come true, with top-of-the-line appliances and a sprawling granite island perfect for both meal preparation and entertaining. hosting dinner parties in the enclosed formal dining room or casual barbecues on the expansive upper deck must be delightful, especially with those breathtaking views as a backdrop.The upper level, with its peaceful sanctuary of bedrooms, offers a retreat from the world. Waking up to those stunning views from the primary bedroom or unwinding in the lavish ensuite with its fireplace and oversized steam shower sounds like pure luxury. And having additional bedrooms with their own private ensuites or shared bathrooms ensures comfort and convenience for everyone in the household.The lower level, designed for entertaining, seems like the perfect space for bringing friends and family together. Whether it's a movie night in front of the indoor/outdoor fireplace or a friendly game night at the wet bar, there's something for everyone to enjoy. And stepping outside to the outdoor fireplace or charming gazebo in the beautifully manicured yard must feel like stepping into a private oasis.Overall, this dream home offers not just luxury and elegance, but also priva cy and tranquility in a phenomenal community with easy access to amenities and natural beauty. It's truly a masterpiece of design and craftsmanship. (id:41914)
101, 190 Marina Cove Se
Calgary, Alberta
The Streams of Lake Mahogany present an elevated single-level lifestyle in our stunning Reflection Estate homes situated on Lake Side on Mahogany Lake. Selected carefully from the best-selling renowned Westman Village Community, you will discover THE BROOK, a home created for the most discerning buyer, offering a curated space to enjoy and appreciate the hand-selected luxury of a resort-style feeling while providing you a maintenance-free opportunity to lock and leave. Step into an expansive 1700+ builders sq ft stunning home overlooking Mahogany Lake featuring a thoughtfully designed open floor plan inviting an abundance of natural daylight with soaring 10-foot ceilings and oversized windows. The centralized living area, ideal for entertaining, offers a Built-in KitchenAid sleek stainless steel package with French Door Refrigerator and internal ice make and water dispenser, a 36-inch 5 burner gas cooktop, a dishwasher with a stainless steel interior, and a 30-inch wall oven with convection microwave; all nicely complimented by the Drizzle Elevated Color Palette. The elevated package includes 2 tone cabinets in the kitchen with oversized hardware in a chrome finish; glossy subway tile at the kitchen backsplash; hexagon mosaic wall tile detail at the bathrooms and a dark black feature tile at the ensuite shower; beautiful rectangular vessel sinks at the ensuite set off with a charcoal quartz countertop; shiny chrome interior door hardware with feature black plate throughout and a stylish modern light package in a chrome finish to match. All are highlighted with bright white Quartz countertops. You will enjoy two bedrooms on either side, nicely framed in the central living area, with the Primary Suite featuring a spacious 5-piece oasis-like ensuite with dual vanities, a large soaker tub, a stand-alone shower, and a generous walk-in closet. The Primary Suite and main living area step out to a 54ft terrace with a gorgeous view of the Lake and Pergola. Yours to soak in every single day. To complete the package, you have a sizeable foyer adjacent to the spacious laundry room and a double attached heated garage with a full-width driveway. Jayman's standard inclusions feature their trademark Core Performance, which includes Solar Panels, Built Green Canada Standard with an Energuide rating, UVC Ultraviolet light air purification system, high-efficiency heat pump for air conditioning, forced air fan coil hydronic heating system, active heat recovery ventilator, Navien-brand tankless hot water heater, triple pane windows and smart home technology solutions. Enjoy Calgary’s largest lake, with 21 more acres of beach area than any other community. Enjoy swimming, canoeing, kayaking, pedal boating in the summer, skating, ice fishing, and hockey in the winter with 2 private beach clubs and a combined 84 acres of lake & beachfront to experience. Retail shops & professional services at Westman Village & Mahogany’s Urban Village are just around the corner, waiting to be discovered. (id:41914)
3, 923 1 Avenue Nw
Calgary, Alberta
Discover the epitome of luxury and heritage in the heart of Sunnyside, Calgary, with Carisbrooke Place, the latest addition to Angus Mason's esteemed Anglo Saxon Castle series of townhomes. Inspired by the timeless beauty and enduring legacy of Carisbrooke Castle on the Isle of Wight, Carisbrooke Place offers a rare opportunity to own a piece of history and create a cherished home for your family. Unit 3 at Carisbrooke Place extends a warm welcome to a world of captivating charm and timeless beauty. This exceptional residence spans four levels and boasts 3 bedrooms, 2.5 bathrooms, and an expansive living area of 2,294 square feet. Step inside, where an open-concept design seamlessly blends the living, dining, and kitchen spaces. The gourmet kitchen is a culinary masterpiece, featuring high-end appliances, sleek finishes, and ample storage. The adjoining dining area provides a seamless flow for entertaining guests or enjoying intimate family meals. Explore the upper levels to uncover your private quarters. The primary suite occupies the entire top floor, offering a serene retreat with an elegant ensuite bathroom, a walk-in closet, and a private balcony with views of the downtown skyline. The second floor comprises two bedrooms, a bathroom with dual vanity, and a bonus room, each providing a tranquil ambiance. A versatile lower level is ready to be customized to your preferences. Whether you envision a home office, a cozy media room, or a fitness area, the possibilities are endless. The included garage space and storage unit ensure convenience and provide secure parking for your vehicle. Each of the four units in Carisbrooke Place has been meticulously designed to offer spacious layouts, abundant natural light, and a seamless flow between indoor and outdoor living spaces, with each unit offering a patio as well as two balconies for your outdoor enjoyment. Experience unparalleled comfort and energy efficiency with the state-of-the-art heat pump heating and cooling syst em. This cutting-edge technology not only provides optimal climate control throughout the seasons but also ensures cost-effective and eco-friendly operation. Surrounded by the vibrant community of Sunnyside, residents will enjoy convenient access to parks, shops, cafes, transit, and the bustling energy of downtown Calgary. Take your place in history and make Carisbrooke Place your own. View "brochure" for more detailed information. ALL RENDERINGS, FLOORPLANS, SIZES, INCENTIVES, PRICING ARE SUBJECT TO TERMS & CONDITIONS AND MAY CHANGE AT ANYTIME WITHOUT NOTICE – SEE SALES REPRESENTATIVES FOR MORE DETAILS. (id:41914)
60 Chelsea Cape
Chestermere, Alberta
Welcome to the epitome of luxurious living in the heart of Chelsea, Chestermere's newest and most coveted community! Presenting a stunning 2-storey walkout home that stands proudly on the largest lot in all 4 phases of Chelsea. As you step into this elegant residence, be prepared to be captivated by the meticulous attention to detail and modern design. The main floor boasts an open-concept layout, seamlessly connecting the living, dining, and kitchen areas. The gourmet kitchen is a chef's dream, featuring quartz countertops, stainless steel appliances, a convenient coffee bar, and a massive island with an eating bar – perfect for entertaining guests or enjoying casual family meals. Upstairs, discover a haven of comfort with 3 bedrooms, including a primary suite that defines luxury living. The primary bedroom has a 5-piece ensuite, providing a spa-like retreat after a long day. The upper level also hosts a bonus room, adding an extra dimension to your living space and the convenience of laundry facilities. Step outside onto the full-width deck and take in the panoramic views of your expansive backyard. The deck comes equipped with a gas line for your barbecue, making it an ideal spot for dining and entertaining. The property also features a 39x20 poured parking pad, ready to be transformed into your dream oversized garage. Relax and unwind in your private hot tub, creating a perfect oasis in your backyard. Imagine gazing at the stars or enjoying a soothing soak after a busy day. A park has been thoughtfully planned behind the house for added convenience, providing easy access to green spaces and recreational activities. The future looks bright, with plans for an elementary and high school in the area. This home doesn't just offer luxurious living – it's a lifestyle. Stay cool during the summer with central air conditioning, ensuring year-round comfort. Don't miss the opportunity to make this dream home in Chelsea yours. Contact us today to schedule a viewing and expe rience the pinnacle of modern living in Chestermere! (id:41914)
2007, 1122 3 Street Se
Calgary, Alberta
***BACK ON MARKET DUE TO FINANCING***Spectacular mountain & city skyline views from this very open south west corner unit with floor to ceiling windows bathing this unit in sunlight. Sleek modern kitchen with upgraded stainless appliance package, quartz countertops & a huge island with breakfast bar. Two good sized bedrooms including the master with double closets & a 4 pc bath with soaker tub. Three elevators whisk you up to your suite or down to the secure, titled parking stall. Fabulous amenities include an elaborately equipped gym with yoga studio, a social lounge, a rooftop patio for summer BBQ's & a workshop, complete with a work bench & tools. Enjoy the convenience of the concierge to handle incoming packages & the comfort & safety of security personnel. Walk to work or enjoy the close proximity to Stampede Park, nearby Sunterra Market, shops, restaurants & entertainment or enjoy a stroll along the river & pathways. VACANT - FOR QUICK POSSESSION! (id:41914)
1007, 650 10 Street Sw
Calgary, Alberta
Welcome to this stunning two-bedroom condo! Located in the beautiful Axxis building on the West side of downtown. This spacious corner unit offers a comfortable and stylish living experience. As you step inside, you'll notice the modern finishes throughout and stainless-steel appliances in the kitchen. The kitchen also features a convenient island, perfect for meal prep or entertaining guests. The gleaming engineered hardwood floors add a touch of elegance to the space. The living room is flooded with natural light thanks to the oversized windows, creating a warm and inviting atmosphere. Curl up by the gas fireplace on those chilly evenings or step out onto the balcony to enjoy some fresh air and city views. This condo boasts two bedrooms, including a primary bedroom with a full ensuite bathroom. The open dining room provides ample space for hosting dinner parties or enjoying meals with loved ones. There's also an ensuite laundry room for added convenience. Residents of this building have access to fantastic amenities, including a fitness room, a huge resident lounge with a full kitchen, great for hosting large gatherings, and even extra gated visitor parking. The building also has a courtyard, storage lockers, and bike storage available. The location is unbeatable, with easy access to transit stations, trendy restaurants, nightlife options, Shaw Millennium Park, and the fabulous Bow River and pathways. With one heated secure underground assigned parking stall included and condo fees that cover heat, water sewer, this pet-friendly building offers both comfort and convenience. Don't miss this opportunity to own this exceptional condo in a prime location! (id:41914)
103, 108 25 Avenue Sw
Calgary, Alberta
Here is your one of a kind opportunity to live in a property with a picturesque view of the Elbow River in the heart of Mission Calgary. The condo has not one but two outdoor living spaces. An East-facing balcony off the living room has a perfect view of the Elbow River. A South-facing patio off one of the bedrooms allows you to soak in the sun after a long day of work. This two-bedroom two-bathroom corner end unit is conveniently situated on a main floor which allows for easy access without the fuss of having to use an elevator. To minimise noise in between floors this condo complex, La Rive, is built with concrete construction, accented by beautiful classic sandstones in the exterior. The condo unit has over 900+ square feet with 9 feet ceiling, laminate and tile flooring throughout. The kitchen is finished with rich maple cabinets, granite countertop with a breakfast bar island and stainless steel appliances. Both bathrooms have a similar layout. One is fitted with a standup shower and the other with a tub. The corner fireplace in the living room comes with full wall height which allows for easy mounting your flat screen TV. The unit is completed with a stack washer and dryer, a heated underground parking stall and a common bike storage area in the parkade. Mission is a well established inner city downtown neighbourhood with easy access to parks, bike/walking paths, restaurants, coffee and boutique shops. It is famous for its well-known 4 Street corridor. The condo complex is located within walking distance to the popular river path, famous Stampede Park, upcoming Event Centre, MMP Recreation facility and a short drive to many well established commercials along the Macleod Trail including the well-known Chinook Mall Centre. Act now and call your realtor for a viewing today. Please note that for safety and privacy of the condo residents, no short term rental is permitted. (id:41914)

