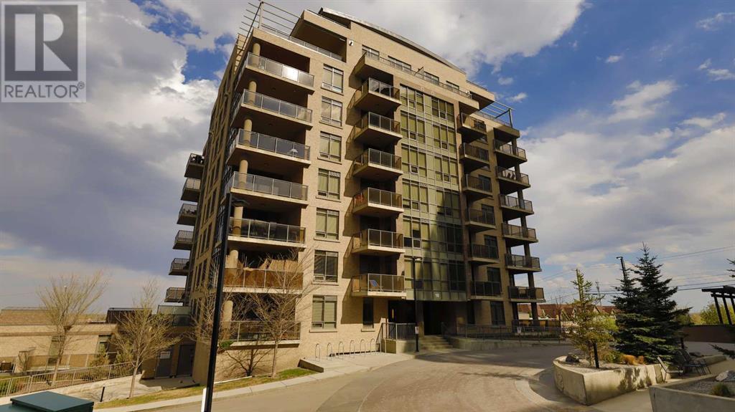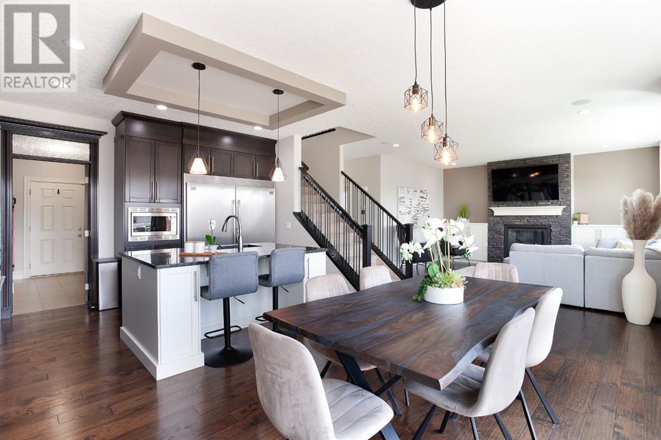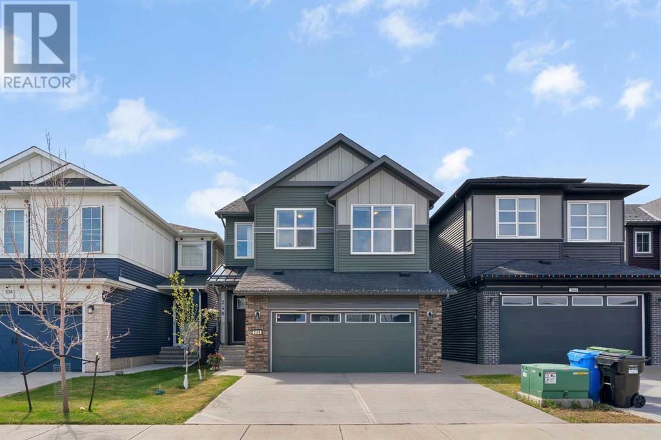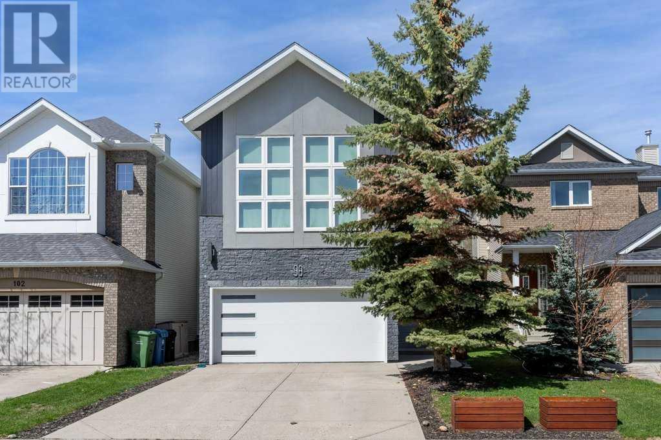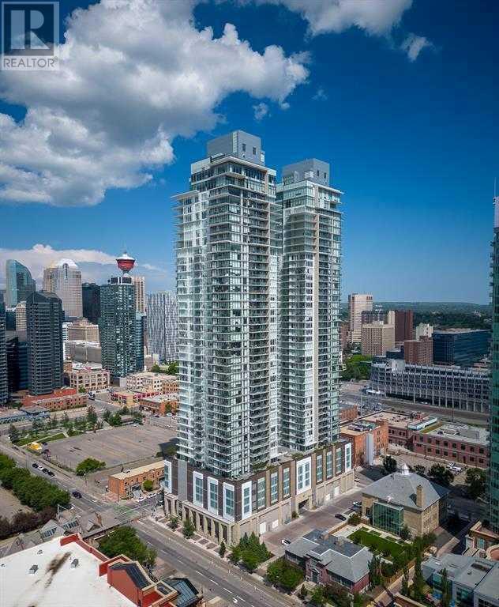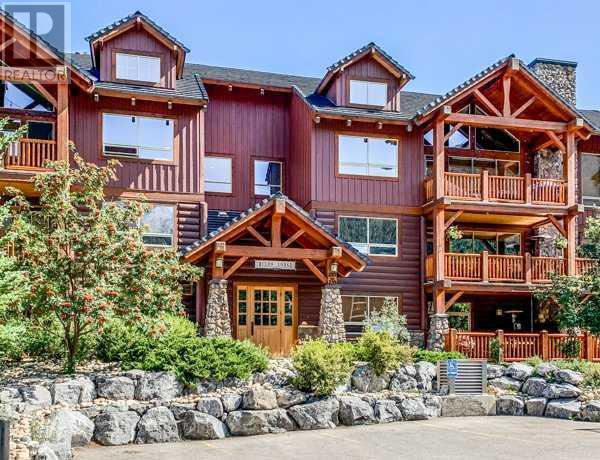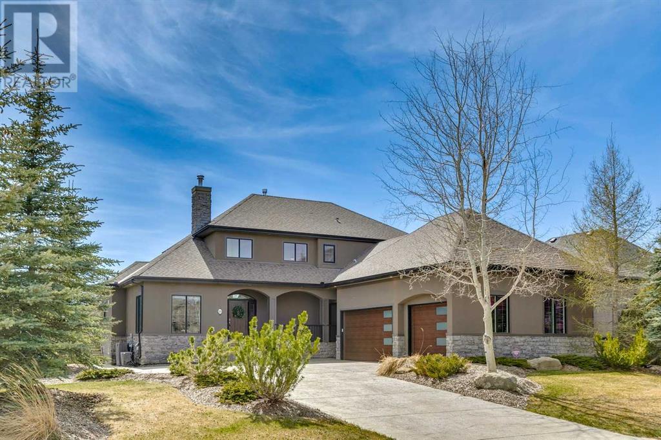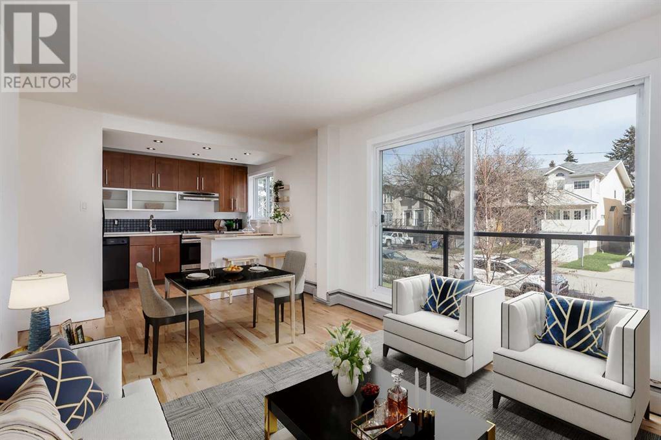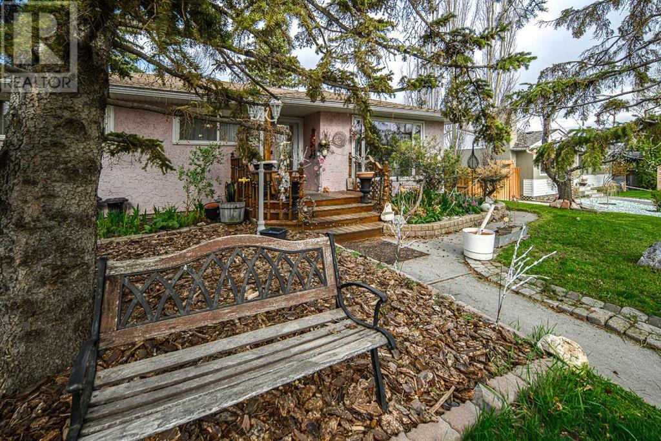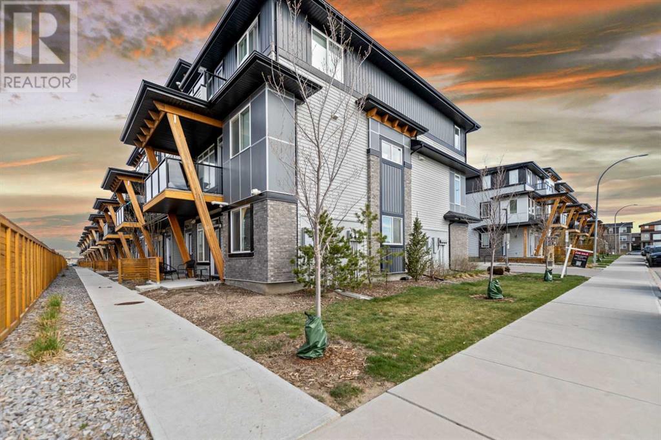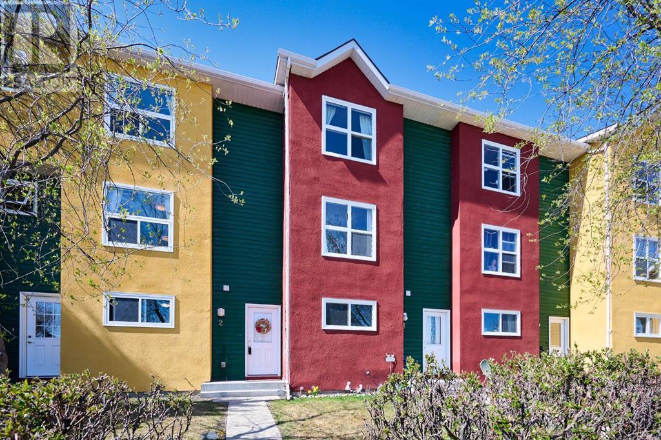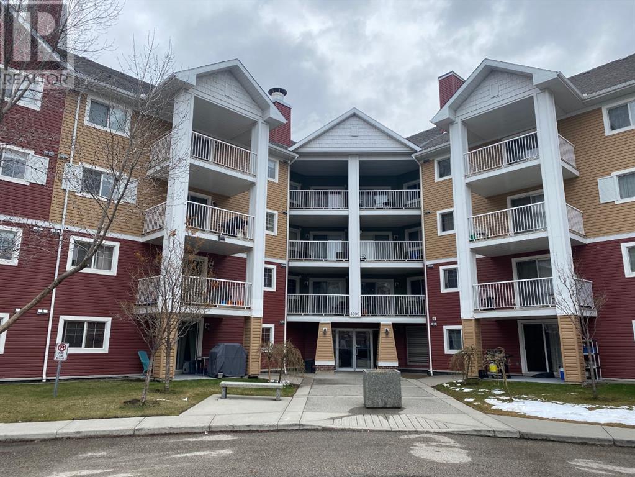602, 10 Shawnee Hill Sw
Calgary, Alberta
Fabulous two bedroom plus two bathroom unit in the highly sought after condo apartments of Highbury Tower in Shawnee. Located on the sixth floor with unrestricted views of Fish Creek Park and views of downtown off the balcony. This unit features all high-end finishing and a gas range with stainless steel appliance, in-suite laundry, title parking and storage and corner unit location. The high ceilings and floor to ceiling windows allows fabulous natural light throughout the day. The master bedroom is generous in size and has great closet space including a three piece en-suite. Enjoy year round comfort with the central air conditioning especially on those hot summer days and nights. Truly an exceptional location and community with the many pathways and parks; including the convenience of the C-Train nearby if you choose not to drive. Easy access to the ring road and all other major roads in and out of the community. Be the first to view; call for your private viewing today. (id:41914)
653 Coopers Crescent Sw
Airdrie, Alberta
Welcome to 653 Coopers Crescent, where luxury meets extravagance in the heart of Coopers Crossing! With over 3,700 square feet of living space, this stunning residence boasts an incredible backyard, perfect for outdoor entertaining and relaxation.Upon entering, you'll be greeted by a grand entranceway, setting the tone for the spaciousness that awaits. The main level features a bright office with a beautiful coffered ceiling and French doors, ideal for working from home or as a serene retreat. Step into the chef's dream kitchen, complete with a double-wide fridge/freezer combo, a 5-burner Bertazzoni oven, ample cabinet space, and granite countertops. The pantry offers even more storage and counter space, along with an additional fridge. The dining room is spacious enough to accommodate oversized tables for hosting guests, while the main level living room features floor-to-ceiling stonework around the gas fireplace and built-in shelving.Upstairs, you'll find a huge bonus room with built-in speakers and a vaulted ceiling, perfect for relaxation or entertainment. The main bathroom includes double sinks and matching granite counters, while the 2nd and 3rd bedrooms offer generous space for guests or family members. The upper-level laundry room adds convenience, featuring plenty of cabinet space, granite counters, and a sink. The master bedroom boasts floor-to-ceiling windows, flooding the room with natural light. The luxurious 5-piece ensuite features double sinks, a large tiled shower, and a beautiful standalone tub, while the walk-in closet is thoughtfully designed with custom-built-ins.Descending to the fully finished walk-out basement, you'll discover a spacious rec room split into two sections. One side features a media area with a stunning stone feature wall, gas fireplace, and wet bar, while the other side offers versatility for various uses, such as a playroom or gym. The basement also includes a fourth bathroom and a large bedroom.Stepping out to the bac kyard, you'll find an outdoor paradise that must be seen to be believed. From the stone patio, walking paths, and retaining walls to the synthetic turf, putting green, custom playset, and outdoor firepit, no expense was spared in creating this breathtaking space.Don't miss the opportunity to experience the epitome of luxury living in Coopers. Book your showing today and prepare to be amazed! (id:41914)
240 Carringsby Landing Nw
Calgary, Alberta
Exceptionally well maintained and very clean, like-new home with the perfect layout and ideal location for families. The water filtration system, water softener and air conditioning unit are all on an assumable lease. The open floor plan is both beautiful and functional with updated flooring and a neutral colour pallet, pride of ownership is immediately evident. An abundance of natural light streams into the living room creating a warm atmosphere for relaxing and entertaining in front of the cozy fireplace. Culinary adventures are inspired in the stunning kitchen featuring full-height cabinets, stainless steel appliances, a pantry for extra storage and both a centre prep island and a breakfast bar peninsula island. Adjacently the dining room leads out to the sunny west-facing deck encouraging a seamless indoor/outdoor lifestyle. Gather in the bonus room on the upper level and come together over engaging movie and games nights. Retreat at the end of the day to the impressive primary bedroom with a huge walk-in closet and a luxurious ensuite featuring dual sinks, a deep soaker tub and a separate shower. Both additional bedrooms are spacious and bright, sharing the 4-piece main bathroom. The rear deck entices summer barbeques and time spent unwinding soaking up the sunshine filled west exposure. New sod has just been added creating a grassy oasis for kids and pets to play. This beautiful home is in a great location within this new master-planned community. Carrington has direct access to Stoney Trail making a trip downtown or a weekend escape to the mountains quick and easy. Sloping lands bring sunshine and beautiful views to this extremely walkable community. A re-naturalized wetland includes a walking path and lookouts facing the Rockies. A future school site and commercial centre will put education, restaurants, shops and employment opportunities at residents’ doorsteps. The future Green Line will connect Carrington to the city centre and beyond. This is your chance to own in a phenomenal up and coming neighbourhood! (id:41914)
98 Discovery Ridge Gardens Sw
Calgary, Alberta
Welcome to this charming three-bedroom plus den home, complete with a bonus room, situated on a serene, family-friendly street offering convenient access to Glenmore Trail, local amenities, playgrounds, and Griffith Woods. Unwind in the privacy of your backyard, which opens onto a spacious park/reserve with a nearby bike path. Inside, discover a generously sized living room, a cozy dining area, and a functional kitchen boasting a pantry and stainless steel appliances. Large windows bathe the interiors in natural light, while a fireplace provides warmth on cooler evenings, complemented by a built-in cabinet with sliding doors to conceal the TV when not in use.Upstairs, a bonus room and three spacious bedrooms await, including the master bedroom featuring a sizable shower, contemporary bowl sink, and a generous walk-in closet. The lower level offers additional living space with a recreation area, hobby room, and full bath. Outside, the expansive deck provides a perfect setting for hosting BBQs with family and friends, offering scenic views of the park.This home excels in both design and functionality, boasting well-appointed finishes, a thoughtful layout, and ample storage options. Conveniently located near Westhills Shopping Center, Elbow Spring Golf Course, and an abundance of bike and walking paths along the Elbow River, with easy access to commuting routes leading to Canmore and Banff. (id:41914)
3504, 1188 3 Street Se
Calgary, Alberta
A great opportunity to own an apartment in a prestige building in downtown Calgary. AIRBNB friendly, this beautiful unit is on the 35th floor offering a breath taking views of the city, (2) two bedrooms, (2) two bathrooms, corner unit with two balconies, in suite laundry, in the prestigious Guardian, the floor to ceiling windows offer a panoramic view with an abundance of natural light during the day and an incredible views of the city night lights, the two balconies offer an ample space for your BBQ with a gas line, furniture are negotiable, this building offers many services which includes, concierge services, security, yoga studio, gym, social lounge opening onto a garden terrace and an under ground parking, located steps away from restaurants, stamped ground, Saddledome, shopping and much more, don't miss this opportunity to own an investment property. (id:41914)
312, 104 Armstrong Place
Canmore, Alberta
Your mountain hideaway in Three Sisters Mountain Village awaits! Nestled in the Trailside Lodges, this bunglaiw style retreat boasts three spacious bedrooms and bathrooms, complete with hardwood floors and charming rustic touches like fir beams and doors. The open plan seamlessly connects the living, dining, and kitchen areas, while a back wall of windows floods the space with natural light, welcoming you home.Step outside to your private patio, where you can relax amidst the tranquility of green space where privacy is paramount, offering a serene atmosphere for unwinding.For added enjoyment, indulge in some of the best amenities in Canmore right at the clubhouse. Take a dip in the outdoor hot tub, swim in the indoor pool, or catch a movie in the theater. The clubhouse also offers a gym and a variety of recreational activities including a fun gaming space, large open plan space with fireplace and a wet bar – perfect for gatherings with friends and family. (id:41914)
223 Snowberry Circle
Rural Rocky View County, Alberta
Welcome home to Elbow Valley! Rare Snowberry property with a HUGE corner lot and drive through driveway. This 4 bedroom, 4.5 bathroom has it all with over 5400+ square feet! Come through the grand entrance into an open floor plan main living area. The kitchen is a chef's dream with a burner gas range, built in double wall ovens and expansive island. Oversized south-facing windows and soaring ceilings bring light and fabulous views into your living area. A gas fireplace keeps it cozy and warm at the heart of the home. Step into your main floor master with a spa-like bath complete with double sided fireplace, jet tub and triple shower head walk-in shower. The walk through Primary closet is enough room for even the most indulgent shopper. A large office just off the entry is private and convenient while a spacious laundry area provide convenience and storage from the garage entry. A stylish 2 pc bath rounds out the main level. The second floor boasts 2 spacious bedrooms with plenty of closet space as well as a 4 pc bath. The fully finished walk-out basement offers a huge entertainment area complete with wet bar and seating, a second home office (could be used as a 5th bedroom), large bedroom w/walk-in closet and exterior entrance, a sunny home gym, 2 full bathrooms including a steam shower, oversized home theatre and a stunning wine cellar. Enjoy the private outside space with a large main floor deck around two sides of the house, a lower patio with hot tub and your own basketball half-court. This home sits next to Elbow Valley's trail system right out the back yard! The yard is low maintenance and dreamy with mature shrubs and irrigation to keep you green all summer. The triple attached garage is a dream come true complete with epoxy floor, storage area, custom mezzanine, custom storage shelving storage and 10,000lb vehicle lift. This stunning home is located in the desirable community of Elbow Valley. If you know, you know. And if you don't, you will soo n! Don't miss out on your chance at this one of a kind masterpiece! (id:41914)
7, 1717 Westmount Road Nw
Calgary, Alberta
Welcome to this charming 1-bedroom, 1-bathroom condo located in the heart of Hillhurst! Situated on the 2nd floor, this end unit boasts a cozy 518 square feet of living space. Upon entering, you'll be greeted by an inviting open concept layout, flooded with natural light from large windows. The space features elegant hardwood flooring throughout, adding a touch of warmth and sophistication. The kitchen is equipped with sleek quartz countertops, ample cupboard and counter space, and a convenient breakfast bar, perfect for casual dining. Sliding doors lead from the living room to the generous-sized balcony, offering a tranquil outdoor retreat. The generous sized bedroom is complete with a spacious closet featuring built-in organizers for efficient storage. The 4-piece bathroom provides both comfort and convenience. Additional highlights include in-suite laundry hook up and storage. Parking is a breeze with an assigned outdoor parking stall with a plug-in. There is also a storage locker, bike storage shed and common laundry that operates on a modern tap-for-pay system. This complex is pet-friendly with board approval. Condo fees cover heat, water, and sewer. Enjoy access to an uncovered courtyard and picnic area, ideal for soaking up the sun. Ideally situated, this home is just steps away from the scenic Bow River walking and bike pathways, perfect for leisurely strolls or invigorating bike rides. Explore the vibrant shops and restaurants of Kensington, or take a leisurely walk to downtown for work or entertainment. Families will appreciate the proximity to schools, parks, and playgrounds, while students will benefit from the convenience of being just minutes away from the University of Calgary, SAIT, and Mount Royal University. Whether you're seeking a cozy urban retreat or an investment opportunity (short term rental friendly), this condo offers the perfect blend of location, comfort, and convenience. Vacant and ready for quick possession, don't miss your chance to m ake this highly desirable property your own. (id:41914)
7508 Fleetwood Drive Se
Calgary, Alberta
Lovely well-maintained single-family home lived in by the same owner for four decades. Located close to Chinook Center, Costco, IKEA, Calgary farmer’s market, as well as all types of amenities and transit. Updated throughout the years, this 5-bedroom bungalow has a newer furnace, kitchen cabinets, main floor bathroom, windows, and lifetime maintenance free metal garage roof.Main floor features hardwood flooring, 3 bedrooms and one full bath. The basement adds two good-sized bedrooms, one bathroom and plenty of space. Proper Windows and Excellent layout make for Great potential for growing families or future legal suite and extra revenue by adding a kitchen. Spacious parking includes detached oversized double car garage, accessible RV pad as well as plenty of on street parking! There's also a large shed with the possibility of converting to a single car garage. Behind the east facing backyard is a green walking path. K-9 Schools with French Immersion option are within walking distance. Welcome to view this house and make it your own. (id:41914)
162 Savanna Walk Ne
Calgary, Alberta
Welcome to your dream home in the community of SAVANNA! This stunning townhome offers everything you need. Open concept floorplan includes modern design and style. As you enter a single attached garage immediately which leads to a spacious and luminous living room and kitchen area. In addition includes Quartz countertops, vinyl flooring and chic color scheme. Venture upstairs to discover a well appointed 4 piece bath and three spacious bedrooms. Master suite completes with its own ensuite bath and walk-in closet. Laundry room situated on the upper floor. Enjoy the benefit of lower condo fees, most important is the Prime Location closed to shopping, schools, daycare, and LRT. You will have everything you need. Make your home ownership dream a reality! (id:41914)
2, 7 Westland Road
Okotoks, Alberta
Welcome to the charming community of Westlands in Okotoks! Conveniently located, this area offers easy access to Lions Campground, Sheep River Provincial Park, D’arcy Ranch Golf Club, and historic Elma Street's unique boutiques and cafes. Enjoy the blend of city convenience and small-town serenity on a quiet street with ample parking. This 5-level split home features over 2000 sq ft of living space, high ceilings, a flood of natural light, and with tons of space. main entrance there is a powder room and a massive bedroom. Continuing in the house leads you to the living room with soaring ceilings and tons of natural light. The kitchen got lots of cabinets and space for a dinning table. Upstairs, enjoy a refreshed bathroom and a spacious primary bedroom a balcony, additionally a 3rd bedroom. The top floor is completed with a massive full bath with a soaker tub and walk in shower. Nearby, access playgrounds, green spaces, and essential services. Maintenance fees cover landscaping, snow removal, and more. This inviting townhouse could be your new home! (id:41914)
3322, 10 Prestwick Bay Se
Calgary, Alberta
"SO MANY REASONS TO FALL IN LOVE WITH THIS UNIT"-"The lowest price for a 2 bedroom /2 full bath and underground titled parking in McKenzie Towne"- Open kitchen to the living room, Nice " KING" size for the master bedroom with a walk-through closet to 4 pc en-suite, decent size for the second bedroom and a second full bath, laundry in-unit, good storage space ,all major utilities included in the condo fees, steps from 130th Ave shopping district, schools, playground. Book your private showing and MAKE THE MOVE! (id:41914)
