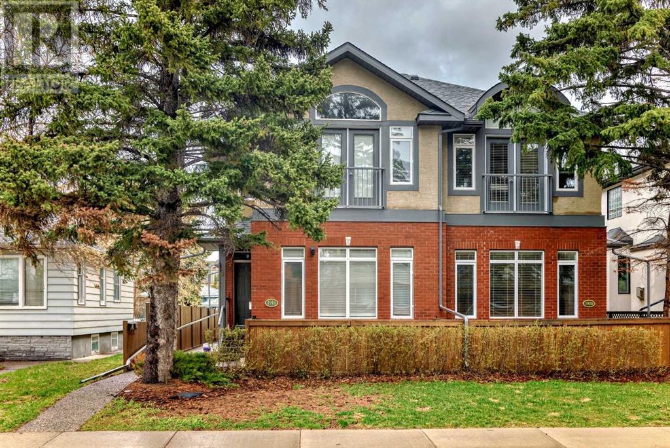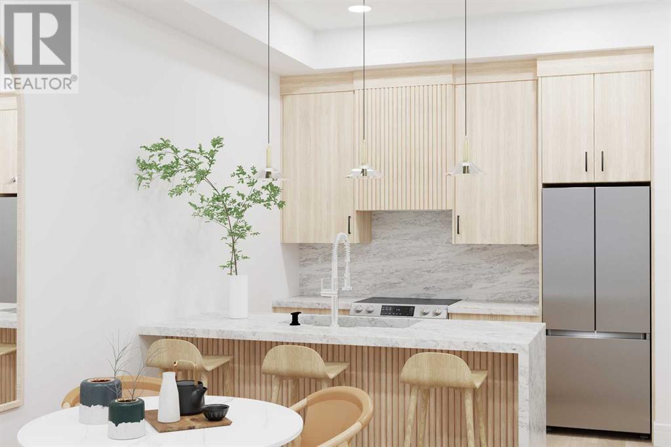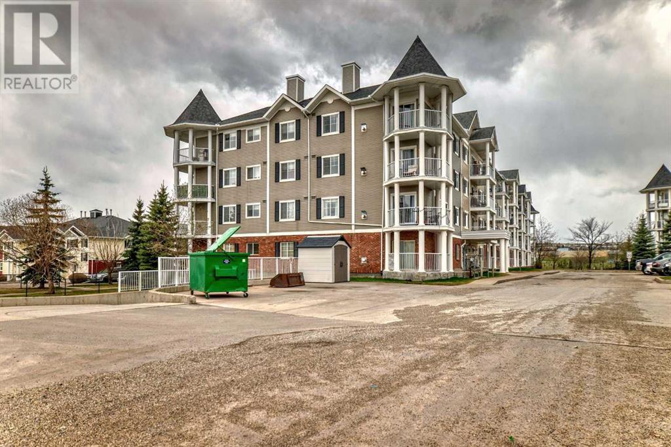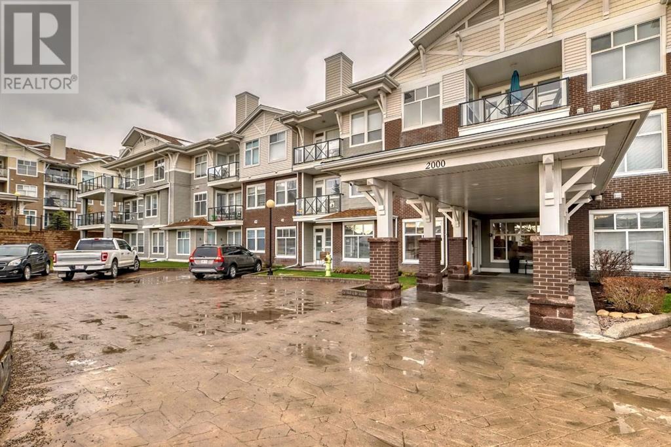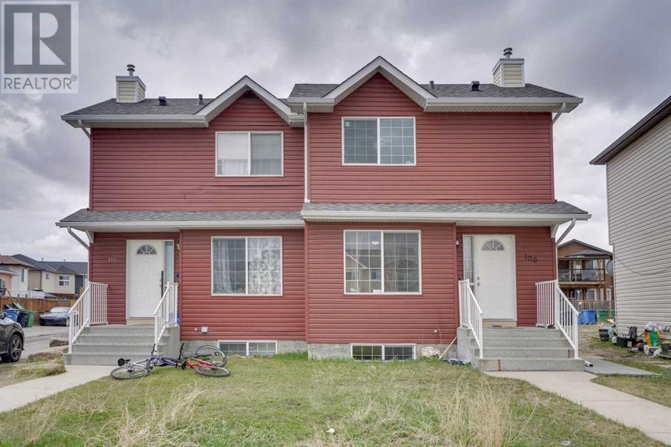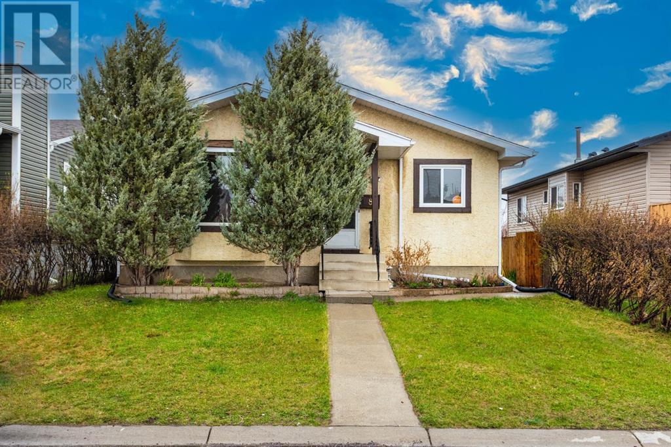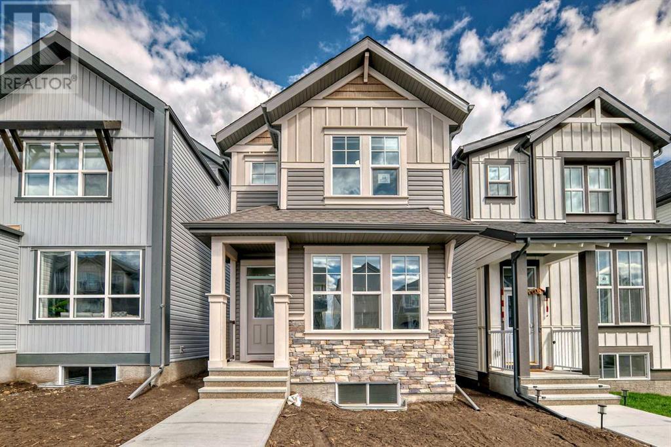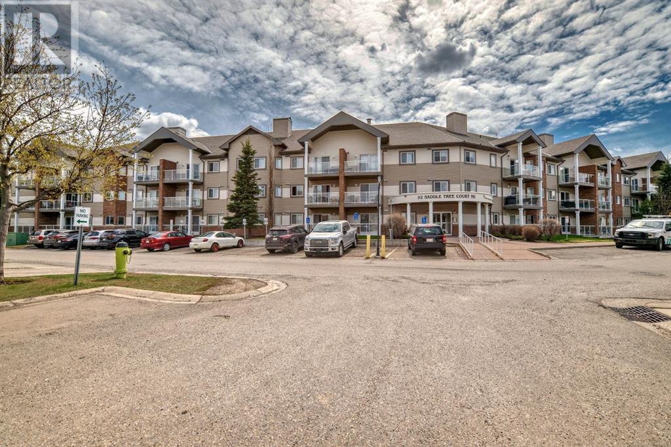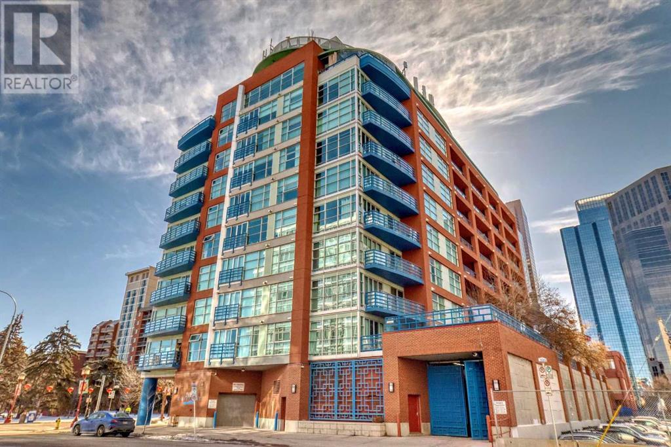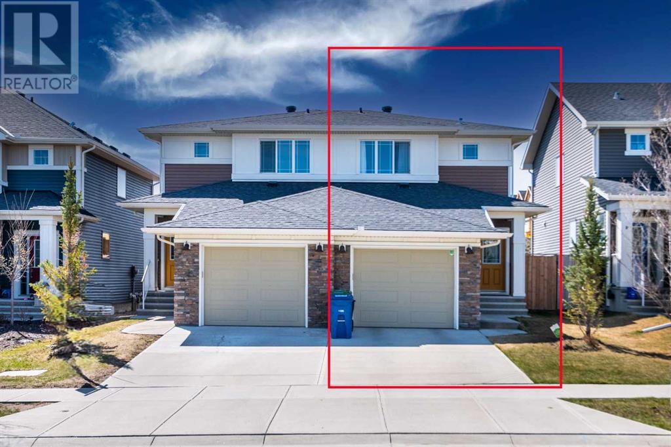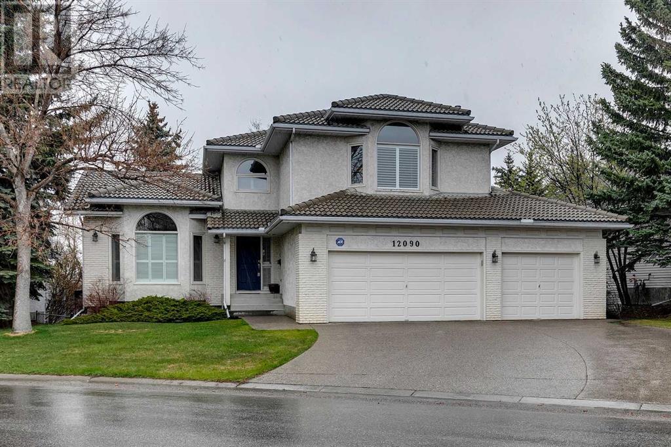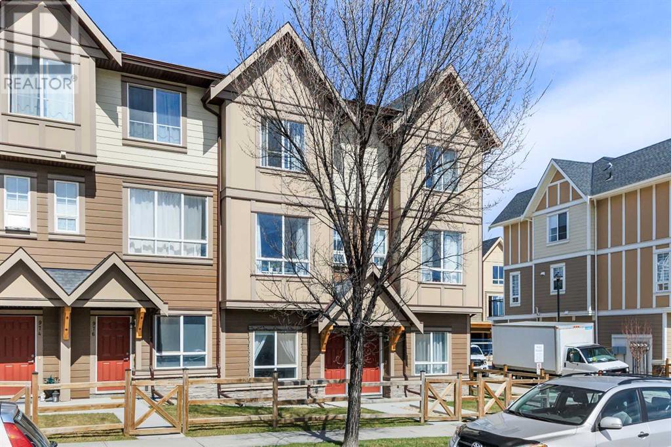2, 1918 33 Street Sw
Calgary, Alberta
Welcome to #2 1918 33 Street, where an exceptional location meets exquisite finishes and over 1500 SqFt of meticulously designed living space. This immaculate home has been lovingly maintained, boasting recent updates that enhance both its aesthetic appeal and functionality.Upon entry, you'll be greeted by a thoughtfully designed open floorplan, seamlessly connecting the living room and kitchen area. The kitchen features elegant cream shaker cabinets, providing ample storage, while a convenient kitchen island offers additional workspace and dining options.Natural light floods the living room, accentuating the warmth of the space and highlighting the cozy fireplace, perfect for unwinding after a long day.Upstairs, you'll find executive-style living with two generously sized bedrooms, each boasting a luxurious 4-piece ensuite bathroom and walk-in closet. Ideal for professionals or young families seeking comfort and convenience.Downstairs, another bedroom awaits, along with a well-appointed 4-piece bathroom and a fantastic bonus area, ideal for movie nights or entertaining guests.This unit also includes a single space in a detached garage, ensuring your vehicle remains protected from the elements. During the warmer months, retreat to your private patio and relax.Conveniently located with easy access to public transit and the LRT, and just a stone's throw away from downtown, this home offers unparalleled access to shopping, dining, and entertainment options.Don't miss out on the opportunity to make #2 1918 33 Street your new home – schedule a viewing today and experience luxurious urban living at its finest. (id:41914)
309, 330 Dieppe Drive Sw
Calgary, Alberta
Welcome to you new home......Introducing The Nero by Rohit Homes, nestled in the picturesque Quesnay at Currie Barracks. This 2-bedroom, 2-bathroom condo is a sanctuary of luxury, complete with features that will elevate your lifestyle including the convenience of titled underground parking. The kitchen is a culinary masterpiece, with kitchen cabinets finished to the ceiling, featuring exquisite quartz countertops, a stylish quartz backsplash, and waterfall counters, complemented by stainless steel appliances. Further enhancing the space are a built-in chic hood-fan, custom light fixtures, sumptuous vinyl plank flooring, and installed blinds throughout. Standard A/C rough-in is an added bonus. Both bedrooms provide ample space, with the primary suite boasting dual sinks and a large walk-in shower & closet for added convenience. The second bedroom offers an abundance of closet space with a walk-through closet and a jack and jill door to the main bathroom. Furthermore, the large windows flood the interior with natural light, creating a welcoming atmosphere throughout. Ideally situated near Mount Royal University, Quesnay at Currie is just moments away from vibrant areas like Marda Loop and downtown. Here, you'll discover an array of exceptional dining options, shops, and amenities, including a nearby dog park, catering to a vibrant and fulfilling lifestyle. Take this opportunity to select one of Rohits three stunning Designer interiors. Through the collaboration with the renowned award-winning designer, Louis Duncan-He, Rohit brings you an unmatched level of luxury living. Prepare to be captivated by the magazine-worthy interiors, expertly curated to redefine modern living with three distinct themes: Neo Classical Revival, Ethereal Zen, and Haute Contemporary. Each theme offers its own unique blend of elegance, tranquility, and contemporary flair, ensuring that your home reflects your personal style and preferences. (id:41914)
2304, 43 Country Village Lane Ne
Calgary, Alberta
Discover urban convenience and contemporary living at its finest in this stunning 2-bedroom, 2-bathroom condo nestled in the heart of Country Hills Village, NE Calgary. Boasting a total living space of 835 sq. ft., this meticulously designed residence offers an unparalleled blend of style and functionality. The primary bedroom is a luxurious retreat, featuring its own walk-in closet and a 4-piece ensuite bath, providing the perfect sanctuary to unwind after a long day. Step outside onto the private balcony and soak in the breathtaking views, while ample storage ensures seamless organization throughout. Situated in a prime location, this condo offers easy access to major thoroughfares, parks, schools, shopping centers, and dining options, promising a lifestyle of convenience and comfort. Don't miss the opportunity to make this urban oasis your new home in Country Hills Village. Schedule a viewing today and experience modern living in Calgary. (id:41914)
2328, 1010 Arbour Lake Road Nw
Calgary, Alberta
Top floor unit with 2 bedrooms & 2 full baths, Beautiful views of COP, mountains, and downtown!! This spacious, quiet, top floor corner unit has it all! Ceramic tile of In-Floor heating in entryway, kitchen and bathrooms! Carpet elsewhere. Inviting Living room with gas fireplace. White cabinets in kitchen with raised breakfast bar, gas fireplace. The primary bedroom has large shower and soaker tub in ensuite, having a downtown view as well. A generously sized second bedroom is conveniently located next to the 4-piece bath. In-suite laundry, 9' vaulted ceilings with crown mouldings and much more. Massive balcony looking South to COP, East to downtown. Beautiful in the evening as well. SE-corner exposure with the sun in the morning & during the day, shade in the late afternoon! One(1) titled underground parking stall, storage. Just steps away from Schools, lake, public transportation, Crowfoot shopping center. Lake access community! (id:41914)
106 Tarawood Ne
Calgary, Alberta
LOCATION,LOCATION,LOCATION.3+2 BEDROOM HALF DUPLEX..MAIN LEVEL WITH 2 BEDROOMS LIVING ROOM,FULL BATH AND KITCHEN.UPPER LEVEL WITH MASTER BEDROOM WITH 3 PCE BATH AND WALK-IN CLOSET. AND FULLY FINISHED BASEMENT WITH 2 BEDROOM ILLEGAL SUITE WITH SEPARATE ENTRANCE.CLOSE TO ALL THE AMENITIES LIKE BUS,SCHOOLS,SHOPPING,BANKS,LRT STATION,GENESIS CENTRE,RESTAURANTS,LIBRARY LEISURE CENTRE.VERY GOOD FOR FIRST TIME BUYERS OR INVESTMENT PROPERTY.ONE OF THE BEST LOCATIONS IN TARADALE.VERY EASY TO SHOW.SHOWS VERY WELL. (id:41914)
8 Castlebrook Place Ne
Calgary, Alberta
This must see Well Maintained and stunning home is situated in the quiet CUL-DE-SAC street of Castleridge, Conveniently located, this home is surrounded by a wealth of amenities including shopping centre's, schools, and transportation options, all within walking distance. Two Fully finished levels with Living Room, kitchen, Three Bedrooms and 3pc Bathroom on the main and 1 large bedroom, Recreational Room, Family Room, 3pc bath and 2nd kitchen in the basement. Basement Recreational room is tastefully designed with Bar option. Recent Renovation includes installed a New gas line from the house to garage and New heater in the garage, Fence that was done last year, furnace installed in 2016, laminate flooring in basement, TileS in lower kitchen laundry room bathroom and bottom of stairs, remodelled lower bathroom with shower and toilet. . Over-Sized, insulated and heated 23x19.5 ft Garage is available for Ample parking and storage space. Don't miss out on the opportunity to make this lovely home yours. Schedule a viewing today! (id:41914)
44 Heirloom Crescent Se
Calgary, Alberta
Newly 2023 Built by award-winning Builder Jayman in one of the best community Rangeview comes with 3 Bedroom + Bonus Room 2 and half BATHS and Tons of upgrades Like 10 Solar Panels, Built Green Canada standard, with an Ener Guide Rating, UV-C Ultraviolet Light Purification System, High Efficiency Furnace with Marv 13 Filters & HRV unit, Navien Tankless Hot Water Heater, Elegant White QUARTZ counter tops throughout, expanded walk-in pantry, open to above stairwell, BBQ gas line, Triple Pane Windows and Smart Home Technology Solutions!. MAIN FLOOR offers 9’ ceiling, Bright spacious living room with Big windows, Kitchen with Granite countertops, Stainless steel Appliances, pantry, dining area, Half bath and back door leads to large deck. Upper floor has spacious master Bedroom with 3-piece Ensuite, Bonus room and additional 2 good size bedrooms with 4-pc common full bath. Basement is Un-finished with rough in Heating and plumbing. Shows very well, Click on 3D virtual tour, Don't miss this home, book a showing today! (id:41914)
205, 92 Saddletree Court Ne
Calgary, Alberta
Don't miss this beautiful apartment in the desirable neighborhood of Saddleridge. This home offers 600.7 sqft of living space. The property is fully sunlit with large windows. The kitchen is beautifully finished and lots of storage. You’ll also find a 4-piece bath room, closet storage, spacious dining area, living room, along with the laundry, and underground parking. This property is a few minute walk to LRT station and high school. Looking to live in one of the nicest areas in all of Calgary, this is it! (id:41914)
706, 205 Riverfront Avenue Sw
Calgary, Alberta
Discover this 7th-floor, 802 sqft condo boasting breathtaking river and city vistas. Floor-to-ceiling windows flood the space with natural light, showcasing the vibrant downtown scene, parks, and serene river views. Revel in the spaciousness of this open-plan layout, accentuated by 9 ft. ceilings, central air conditioning, and a prominent gas fireplace. All new quartz countertops and fresh paint add a modern touch to this already stunning home.The kitchen features updated shaker-style doors, stainless steel appliances, a peninsula island with an eating bar, and sleek quartz countertops. Retreat to the primary suite, offering picturesque downtown views and a luxurious 4 pc ensuite bathroom. The generously sized den can easily be transformed into an office or additional bedroom as needed. Convenient in-suite laundry is tucked away in its own room alongside the in-suite storage.Enjoy the convenience of titled heated underground parking, with stall B97 included. This prime unit faces the river and park, offering enhanced privacy and serene surroundings. Take advantage of the building's concierge service, available Monday to Friday.Situated in the heart of downtown, this condo provides easy access to the riverside walking/running paths, the Center Street bridge, Sien Lok Park, Eau Claire Market, boutique shops, coffee houses, and restaurants. Embrace urban living at its finest, with proximity to grocery stores, the +15 system, the C-train line, and the downtown office core. Don't miss out on the opportunity to make this exquisite residence your own. (id:41914)
1835 Baywater Drive Sw
Airdrie, Alberta
OPEN HOUSE MAY 11TH 12 pm - 4 pm. Welcome to your new home in the amazing community of Bayview, Airdrie. This beautifully renovated house offers the perfect blend of comfort, in a community just moments away from all the amenities you desire. This elegant home combines modern luxury and practical design that provides over 2000 square feet of developed area. 3 bedrooms, 3.5 full baths, 2 family rooms. This house offers stainless steel appliances & chimney hood fan, plus under-cabinet LED lighting, an expansive island, a full pantry & a good-sized dining area. Upstairs is finished with convenient laundry space, the main 4 piece bath & 3 bedrooms, the Master Bedroom offering an ensuite with huge glass stand up shower. The basement is fully finished with another family room and a bathroom. Additionally, there's a good-sized single-attached garage and a private deck in the backyard. Within walking distance to elementary school, the canals & all amenities! A perfect home for your family. Don't miss out on this opportunity. Book your private showing by calling your favorite realtor today. (id:41914)
12090 Diamond View Se
Calgary, Alberta
HIDDEN GEM WALKOUT with TRIPLE GARAGE backing onto nature and pathways and river views and almost 4000 Sqft of living space...Step into this exceptional 6-bedroom, plus den, 4-bathroom home nestled in the coveted Diamond View community. Built in 1990 by its original owners, this bespoke custom home showcases meticulous craftsmanship and thoughtful design. As you enter, a grand foyer and staircase greet you, setting the tone for the elegance and comfort found throughout. The main floor boasts generously sized dining, living, and family rooms, perfect for both entertaining and everyday living. The kitchen and den offer functionality and style, while a convenient laundry room and a bathroom add to the main level's convenience. Master craftsman built-ins adorn the family room and primary bedroom, while bespoke plantation shutters add elegance to select areas. Upstairs, discover four bedrooms, including a LUXURIOUS PRIMARY SUITE featuring double walk-in closets, custom builtins, vaulted ceiling and a spa-like ensuite bath with a walk-in shower and jetted tub. An additional bathroom serves the remaining 3 oversized bedrooms. The LOWER LEVEL WALKOUT is a haven for relaxation and recreation, with ample storage, a bathroom, and a versatile rec room, all complemented by custom built-ins. Recent plush carpeting in the basement adds a fresh touch, enhancing the ambiance of the space. Additionally, it features two spacious bedrooms, perfect for accommodating guests or creating private retreats within the home. Outside, this home offers both an upper deck off the kitchen and a walk-out patio from downstairs. The OVERSIZED BACKYARD OASIS backs onto scenic paths, offering tranquility and privacy and is beautifully planned with sculptured gardens, trees and views that occasionally invite Bambi and friends to stop by. Access the Calgary bike path directly from your backyard, inviting outdoor adventures and leisurely strolls. Noteworthy features include two furnaces and air condition ers for optimal comfort, stunning kitchen and family room renovations completed in 2012, and quartz countertops in the kitchen, adding a touch of luxury to daily life. Hardwood floors grace both the main and upper levels, lending timeless appeal and elegance. The Uncrate Concrete Tile Roof, inspected in 2023, ensures durability and longevity, with two new skylights installed for added natural light, illuminating the home's interior with warmth and brightness. Additional highlights include a gas and wood-burning fireplace and a triple garage with mobility elevator lift for wheel chair access and custom-built storage solutions, catering to both practical needs and aesthetic preferences. With its unique features, meticulous upkeep, and prime location offering both convenience and serenity, this home presents a rare opportunity to experience luxury living in Diamond Cove.. (id:41914)
978 Sherwood Boulevard Nw
Calgary, Alberta
Enjoy maintenance free living in Sherwood's The Timbers townhomes. Located right across the street from a K-8 Catholic school, this unit leaves nothing to be desired. 9 foot ceilings? Check. Quartz countertops? Double tandem garage with full driveway? Check. Open plan living with modern kitchen and island? Check. Clad in Hardie board siding, this unit is rock solid with a gas hookup on your balcony for those warm summer barbeque nights. Located close to all amenities like Beacon Hill and Sage Hill shopping centres, you are never more than 5 minutes away from all that you need to live a low maintenance lifestyle. Two kids parks are not more than a 5 minute walk away, as well as a walking path that runs beside the complex for dog walking, bicycling, jogging, inline skating, etc. HAS APPROVAL FROM CONDO BOARD AND CITY TO CREATE 156 SQR FT DEN IN THE GARARAGE.RMS MEASUREMNT BY URBAN MEASURE (id:41914)
