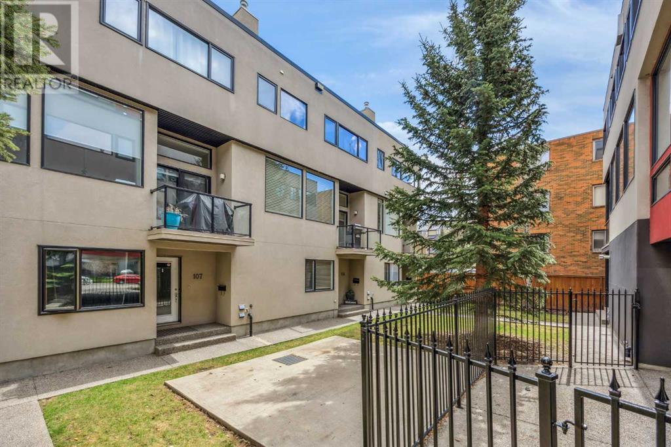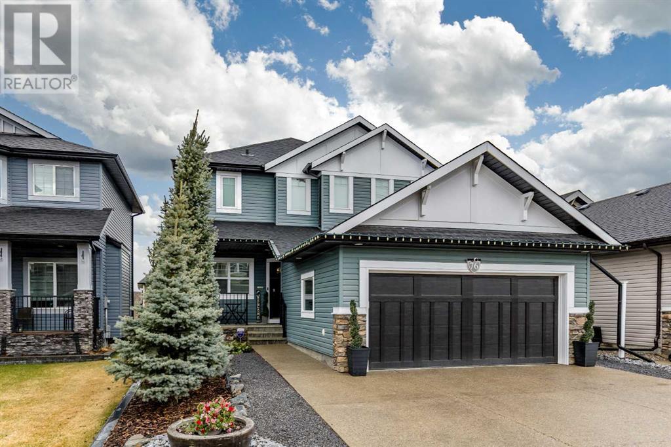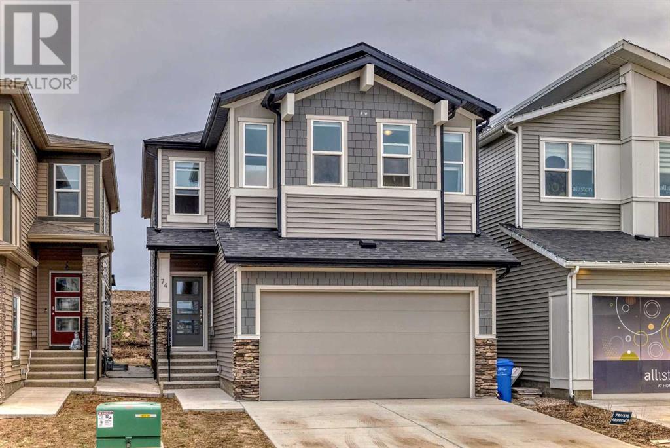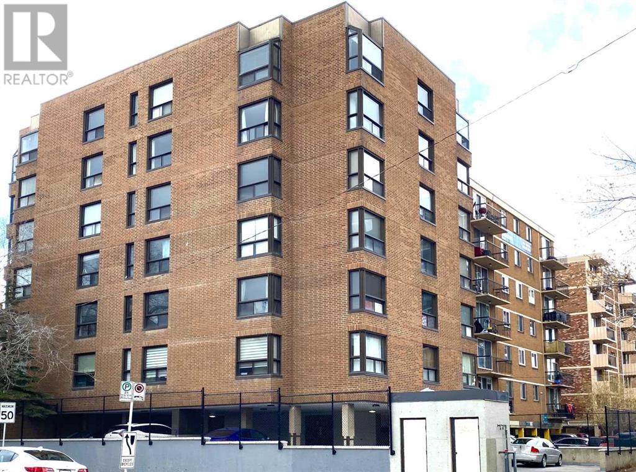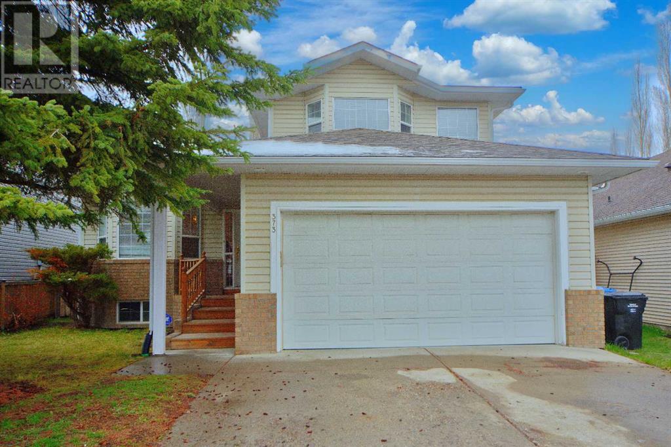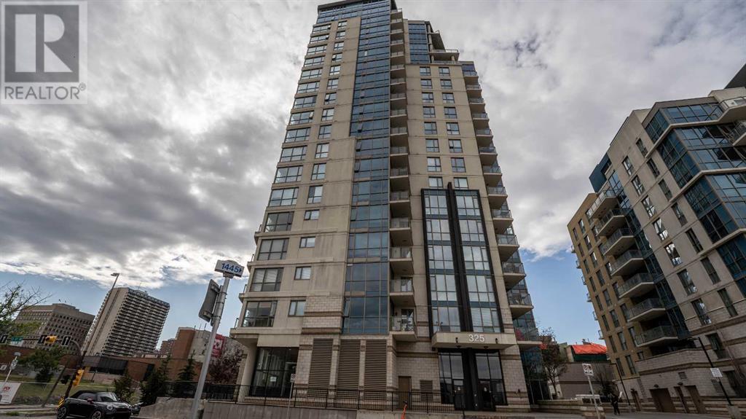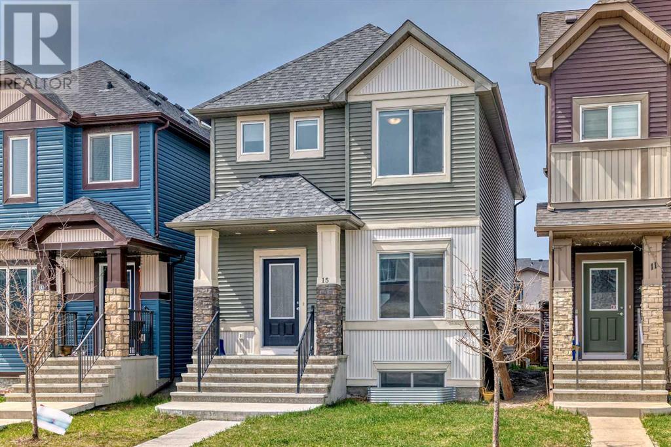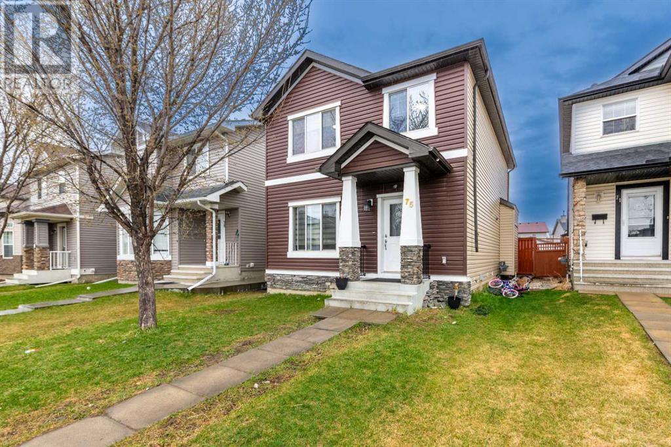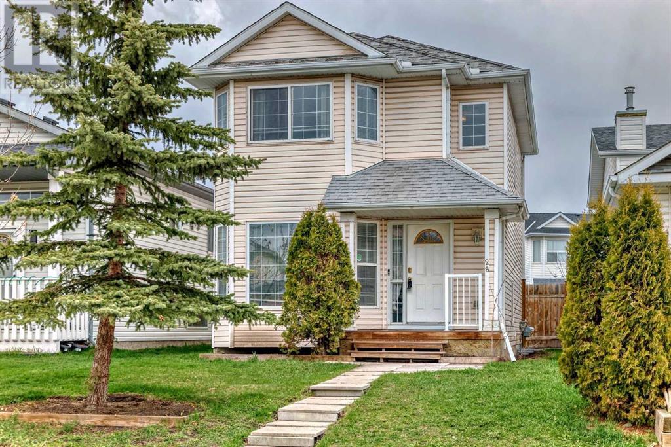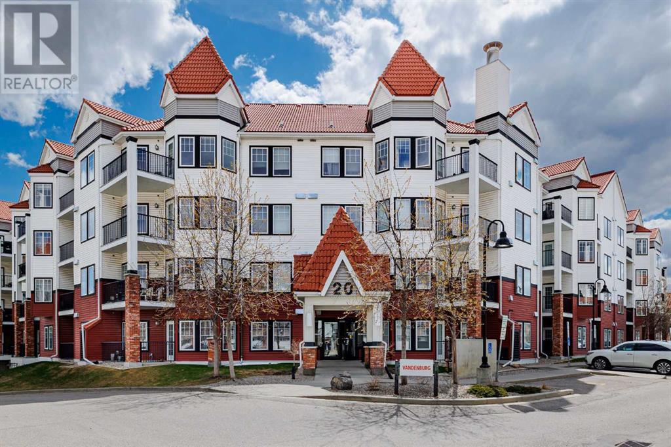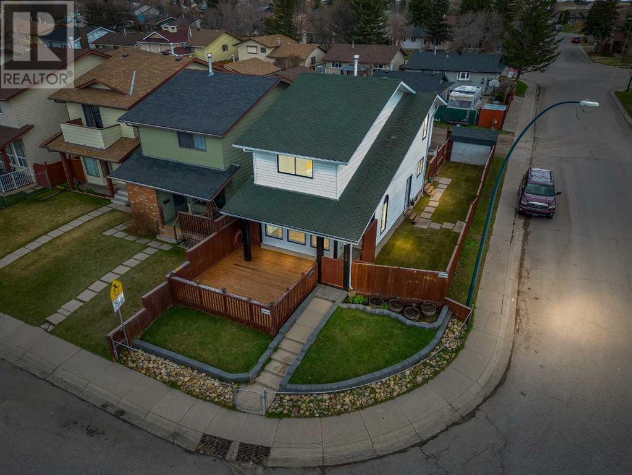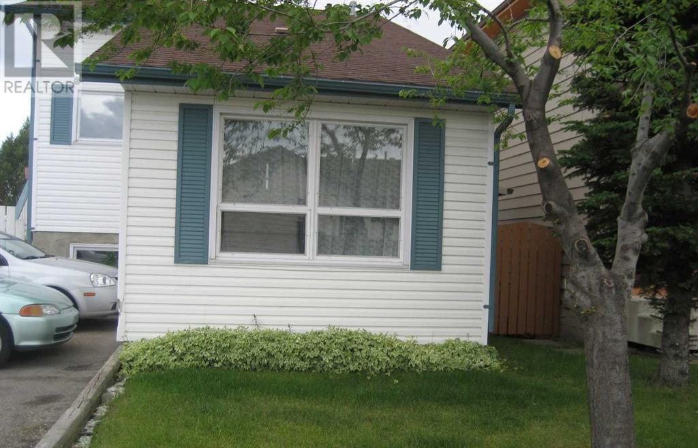108, 1720 12 Street Sw
Calgary, Alberta
Beautiful LOWER MOUNT ROYAL CONDO! More than 2000 square feet of living space above ground. Step through the courtyard entrance into the ground level foyer, which features a large flex/ bedroom and a three-piece bathroom. Ascend to the main level with its lofty 10-foot ceilings, flooded with natural light from large windows and adorned with hardwood flooring. The living room offers ample space and features a cozy corner gas fireplace. The open concept kitchen is equipped with granite countertops, a sizable breakfast bar, a gas stove, and plenty of cabinet space. Adjacent to the kitchen is the dining room, leading out to a balcony and a large deck, perfect for entertaining. Upstairs, discover more hardwood flooring and an impressive skylight. The master suite includes a generous walk-in closet and a four-piece ensuite bathroom. Two additional bedrooms and another three-piece bathroom complete this level, along with convenient upstairs laundry facilities. With a total living area of 2767 square feet, including the finished basement, there's plenty of storage throughout the home. This home boasts a double attached heated garage and a spacious private deck. Additional features include air conditioning, a vacuum system, and the convenience of inner-city living, with popular 17th Avenue shopping and restaurants just a half block away. (id:41914)
76 Jumping Pound Rise
Cochrane, Alberta
Gorgeous Home in Jumping Pound Ridge. Fully Finished 2 Story with an In-Floor Heated Walk-out Basement. Bright Kitchen filled with Natural Light, Full Height Cabinetry to the ceiling and Black Stainless Steel Appliances, Large Island with double Sinks and Granite Counters. Main Deck is also off the living Area as well as another outside living space off the Lower Level . Open Concept to Living area, and easy access to Formal Dining Room. Office also on Main Floor Romantic Primary Bedroom with 5 piece ensuite (double sinks) and 2 other Well sized Bedroom upstairs and 1 Down. Laundry Room has a handy Rinsing Sink. This home has been meticulously updated and cared for. New Tankless Hot Water System, Back up Generator System ,Security System, all Fresh Paint, Site Laid Hardwood and Ceramic. The Lower Level is set up at the moment with a Lovely Salon but will be reverted back to a Fantastic Recreation Room before possession. (its just Furniture) Ask your realtor how to find the Secret Room ! No Maintenance Front and Back Yard... This Really is a Must See Home (id:41914)
74 Belvedere Green Se
Calgary, Alberta
4-Bedrooms | 2.5-Bathrooms | $50,000 PRICE REDUCED | Open Floor Plan | High Ceilings | Two Main Living Area| Upper Level HUGE Bonus Area | Upper Level Laundry Room | TONS OF UPGARDES | Large Rear Deck | Front Attached Garage|| BACKING ONTO NATURAL RESERVE/ GREEN SPACE| Belvedere Community| IMMEDIATE POSSESSION| Welcome to this 2 Story 2021 built amazing, stunning & rare find MUST OWN-FULLY UPGRADED-QUICK POSSESSION HOME in the highly sought-after 'Belvedere' community of Calgary, nestled in an amenities-rich environment, residents enjoy the convenience of being within walking distance to Costco, Walmart, banks, retail stores, and a plenty of restaurants. The property features green space in the back, providing a serene environment & privacy for residents. The open floor plan kitchen, dining, family & living room make this the perfect home for entertaining. Upon entering this property, you are greeted by HUGE LIVING AREA WITH HIGH CEILING ENTRANCE, experiencing, LOTS OF WINDOWS & POT LIGHTS. Main level of this home features two SEPARATE LIVING AREAS one with Dinning Area, with Big Windows and Closet, Dining area, kitchen, mudroom. Come check the WIDE & OPEN KITCHEN that comes with BUILT-IN APPLIANCES, BUILT IN OVEN, BUILT IN RANGE, BUILT IN MICROWAIVE, CUSTOM HOOD FAN, UPGRADED COUNTERTOP & STYLISH ISLAND WITH Ceiling Height Extended Kitchen Cabinets with designer chandelier creating soothing & cozy impact. Complementing this you have a big space that has a great potential to build a SPICE KITCHEN for your future activities. As you enter to Upper Level, you will be amazed to find FOUR generously sized BED ROOMS, a great BONUS ROOM with huge windows allowing tons of light inside the house. The MASTER BEDROOMS offering a luxurious Tub with Upgraded Full Bath with Standing Shower. Three more reasonable size bed rooms each with its own closet ready to entertain you. Don’t forget to spend few moments in HUGE BONUS AREA that will force you to fee relax &comfortable. Uppe r Laundry room is fully upgraded with ample storage. On top of everything you will still have a peace of mind for having Alberta New Home Warranty for this property. The front attached garage and driveway allow for 4 vehicles to be parked at all times! An unfinished basement with SEPARATE ENTRANCE, HUGE SIDE WINDOWS, 9' ceilings & HUGE SPARE AREA waiting for your creative ideas & designs offers you the freedom to enhance and add value according to your personal preferences. This house is ONLY FEW YARDS away to all the amenities like grocery stores, Walmart, Costco, schools, medical offices, restaurants, registry etc.& only a 15 mins drive to the Airport and has a great access to Stoney & Deerfoot Trail. Don't miss this opportunity to make this home your dream house. This home comes with all the finishes & is a home you will need to see for yourself as the design and small details can only be noticed in person. Call your favorite realtor to book the showing as this beautiful house won't last longer! (id:41914)
301, 1202 13 Avenue Sw
Calgary, Alberta
This is your opportunity to own a 2-bedroom Apartment Condo in the vibrant Beltline Community that is situated within easy walking distance to Downtown or to 17th Ave Business District. This 3rd Floor unit has: en-suite Laundry and Storage room, 4-piece Bathroom, a large Dining Room area, Laminate flooring throughout, and A/C. Assigned above ground Parking Stall (#16) with plug-in has easy access on North side of building. Pets allowed with board approval. Amenities: Ramp to Main Entry doors, Elevator, Garbage chute, Visitor Parking. Located within walking distance to the Downtown LRT stations and close to buses, bike paths, shopping and parks. Please Note: Limited pictures due to tenants’ rights. (id:41914)
373 Macewan Park View Nw
Calgary, Alberta
Original owner, custom built with every detail to complete this superb floor plan. almost 1800 sq ft of living area, 2.5 baths, 3 generous sized bedrooms, master ensuite. mostly shining hardwood floors, tiled floors on the wash rooms, main floor living, dining rooms, kitchen, dinette, family room, vaulted ceilings on living, dining and dinette areas. south facing and front drive garage. 19.6ft.x10.6ft. rear deck. Your client will not be disappointed. The overall condition is like new. (id:41914)
1303, 325 3 Street Se
Calgary, Alberta
View! View! River View! Welcome to this beautiful one bedroom and one den. Location is in the downtown area, close to c-train, Superstore and enjoy the pathway by the river, Prince's Island park, near to many restaurants and shopping centres. Fitness centre and party room is a plus to see, newer laminate flooring and paint. Visit the Virtual Tour to appreciate the beauty of this unit. Did we say view? (id:41914)
15 Savanna Parade Ne
Calgary, Alberta
Welcome to 15 Savanna Parade NE, an amazing detached house equally suitable for first-time home buyers or as a rental property. This house with an amazing open concept main floor offers recently upgraded vinyl planks floor with plenty of natural lights on the living, kitchen, dining and the family gathering area. Yes, there is a living room at the front and a family room area on the rear side plus a centrally located office/computer room on the main floor. The spacious kitchen comes with tiled backsplash and a large island. There are enough storage cabinets, pantry and stainless-steel appliances for your family kitchen. There is an additional den on the main floor that can be used as an office/computer room. Off the kitchen/dining area, you have another closet and direct access out onto the west facing backyard. A half bathroom situated hidden from the kitchen and dining area completes the main floor. The second floor offers 3 bedrooms where your family will have a spacious front facing primary bedroom with a walk-in closet, two other bedrooms, a common full washroom and a storage closet. The unspoiled basement has a large window and a rough-in for an additional bathroom. The private backyard provides access to the parking pad or your future detached garage accessible from the paved laneway.Don’t miss to view this house in the amazing community of Savanna. The property is located close to every kind of amenities, all levels of schools, Genesis Centre, Saddle Towne C-Train Station, Highways and the Calgary International Airport. Ask your realtor today for viewing! (id:41914)
75 Saddlebrook Gardens Ne
Calgary, Alberta
*** EXCELLENT OPPORTUNITY TO OWEN THIS FULL PACKAGE HOUSE IN DESIREABLE COMMUNITY OF SADDLERIDGE NE. THIS 2 STORY HOME WITH VERY FUNCTIONAL FLOOR PLAN. TOTAL 4 GOOD SIZE BEDROOMS, 3.5 BATH ROOMS, 23X24 DOUBLE DETCHED GARAGE, 2 TEAR LARGE DECK. MAIN FLOOR FEATURES LARGE KITCHEN, DINING, LIVING ROOM AND FAMILY ROOM WITH MANTLE AND COZY GAS FIREPLACE WHICH HAS STONE FINISH 2PC BATH KITCHEN WITH ISLAND, PANTRY MAPLE WOOD CABINETS AND LOTS OF STORAGE CAPACITY AND DOOR TO BACK YARD 2 TEAR DECK, OVER SIZE 2 CAR GARAGE. UPPER LEVEL FEATURES 3 VERY GOOD SIZE BED ROOMS, FULL BATH ROOM, MASTER BED ROOM WITH 4PC ENSUITE WALK IN CLOSET CUSTOM MADE DRAPES UP AND DOWN. FULLY FINISHED 1 BED ROOM BASEMENT ILLEGEL SUITE WITH BIG WINDOWS, FAMILY ROOM, BED ROOM ,KITCHEN, BATH ROOM . CLOSE TO PLAY GROUNDS, SCHOOLS, TRANSIT, SHOPPING, GENSIS CENTER. NEW SIDING .ROOF WILL CHANGE BEFORE THE POSSESSION. DON'T WAIT AS THIS IS NOT GOING TO LAST LONGER! BOOK YOUR SHOWING TODAY! (id:41914)
28 Anaheim Crescent Ne
Calgary, Alberta
Attention first-time buyers or investors! Welcome to this bright, 1160 sq ft 2-storey home located on a quiet family-friendly street in Monterey Park! The main floor greets you with a spacious foyer connecting to the living room; with a massive bay window and a warm and cozy corner gas fireplace, that leads into the kitchen and dining area. The kitchen offers tons of cupboards for storage and an abundance of counter space, with a bright sunny window above the sink area overlooking the backyard. Connected to the kitchen is a spacious dining area with a door to access the back deck, that is perfect for summer BBQing. A convenient half bath completes the main level. On the upper level you will find a generously sized master bedroom complete with double closets, 2 more sizeable bedrooms, and a 4 piece bathroom. The fully finished basement offers a large rec room, a 4th bedroom and, a 3 piece bathroom. Enjoy the fully-fenced backyard along with a parking pad in the rear. This home is situated in a superb location that is close to nearby walking trails around the Monterey Park greenbelt and pond. Convenient access to all essential amenities, including schools, shopping, public transit, and only mins away from Stoney Trail and #1 Highway. Don't miss this opportunity! (id:41914)
134, 20 Royal Oak Plaza Nw
Calgary, Alberta
Welcome home to this bright and spacious corner unit featuring 2 bedrooms and 2 bathrooms in the highly sought-after Red Haus complex in Royal Oak! Great open concept throughout featuring 9’ high ceilings in this unit. The living and dining room offer gleaming hardwood flooring and leads to your balcony with a gas hookup. The spacious kitchen features large granite countertops with breakfast bar, newer appliances, and lots of cabinets. The spacious primary bedroom has a large walk-thru closet into the 3 piece ensuite. A second large bedroom has a walk-thru closet and a 4 piece bath with cheater door to the living area. There is convenient in-suite laundry. This unit has a titled heated underground parking space and a titled storage locker. This building also features great amenities including a fitness room, a party room with a pool table and kitchen, and beautifully landscaped green space throughout the complex. Excellent location that is just steps to Royal Oak Shopping Center, an abundance of dining options, public transportation, and playgrounds. Minutes to C-Train and YMCA. Easy access to Stoney Trail. Don’t miss your opportunity to call this beautiful unit home! (id:41914)
108 Abberfield Way Ne
Calgary, Alberta
FULLY RENOVATED, OVER 1800SQFT LIVEABLE SPACE, ILLEGAL SUITE SEPARATE ENTRANCE, BACK YARD & LANE, DECK - MODERN FINISHING AND LOTS OF OUT DOOR SPACE - Welcome to your fully renovated home with elegant furnishings and modern style. Your foyer opens into a large living space with windows that bring in a lot of natural light, immediately you have access to a front deck that is spacious and overlooks the street. The main living space includes a modern style kitchen with all STAINLESS STEEL APPLIANCES and address to your back DECK and YARD. BACK LANE ACCESS and a PARKING PAD, adds to the convenience of this home. The upper level is complete with 3 bedrooms, LAUNDRY and one bathroom. The BASEMENT ILLEGAL SUITE is complete with a separate LAUNDRY, FULL KITCHEN, one bedroom, one bathroom and SEPARATE ENTRY. This home is in a solid location with shops, schools, and parks close by. (id:41914)
3 Whitmire Road Ne
Calgary, Alberta
VERY GOOD FIRST TIME BUYER OR INVESTMENT PROPERTY IN VERY MUCH DEMANDED AREA OF WHITE HORN.SITUATED ON A CORNER-LOT. HOUSE COMES WITH 2 BEDROOMS ON THE MAIN LEVEL.KITCHEN WITH EATING AREA.IT IS 3 LEVEL SPLIT.GOOD SIZE LIVING ROOM.3RD LEVEL IS FINISHED WITH BEDROOM HALF BATH AND A REC ROOM.HOUSE COMES WITH SOME NEWER WINDOWS,NEWER HOT WATER TANK AND NEWER FURNACE.BEING ON THE CORNER LOT,LOTS OF PARKING.WALKING DISTANCE TO LRT STATION,CLOSE TO BUS ROUTE,HOSPITAL AND SUN RIDGE MALL AND SCHOOLS.TENANTS OCCUPIED,THEY ARE LEAVING AT THE END OF MAY 2024.SO POSSESSION CAN BE ANY TIME AFTER JUNE 01,2024.SHOWINGS EVERY DAY 12 NOON TO 4 PM. (id:41914)
