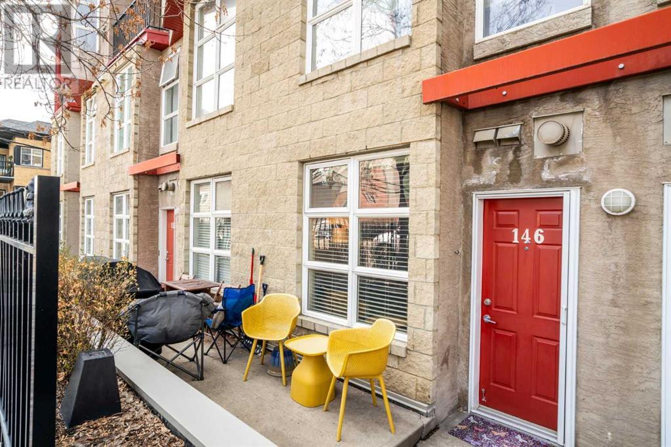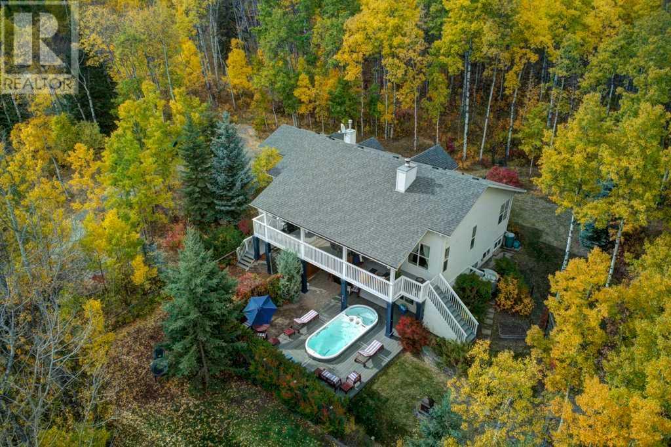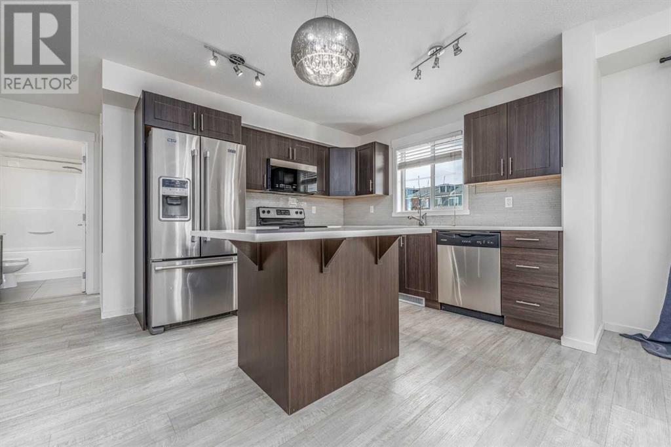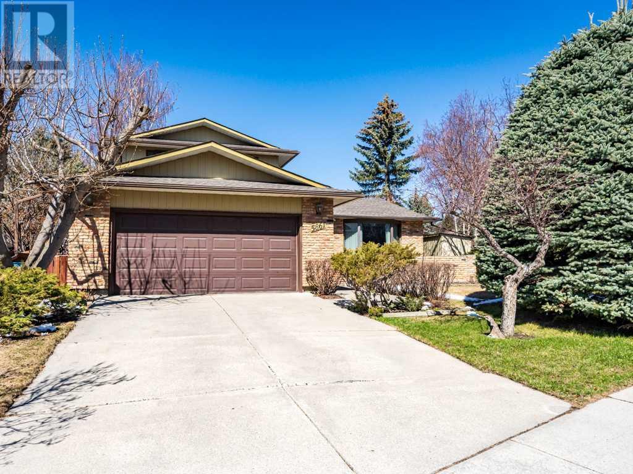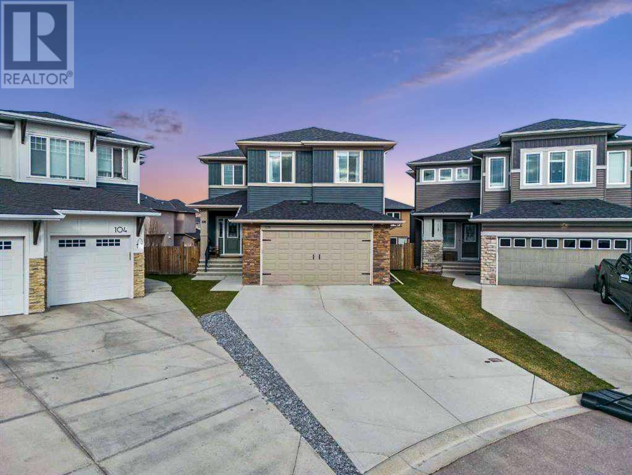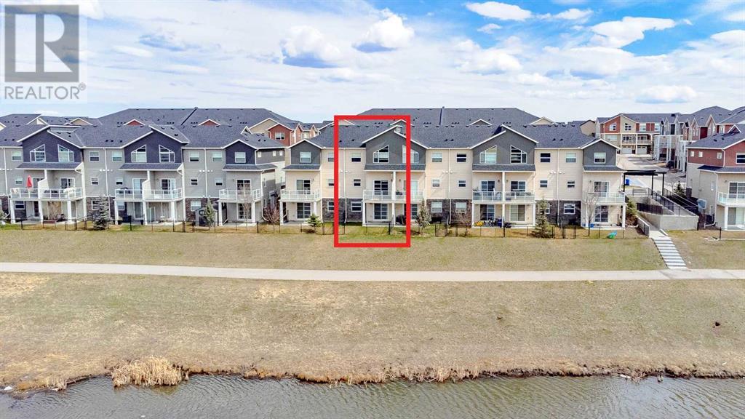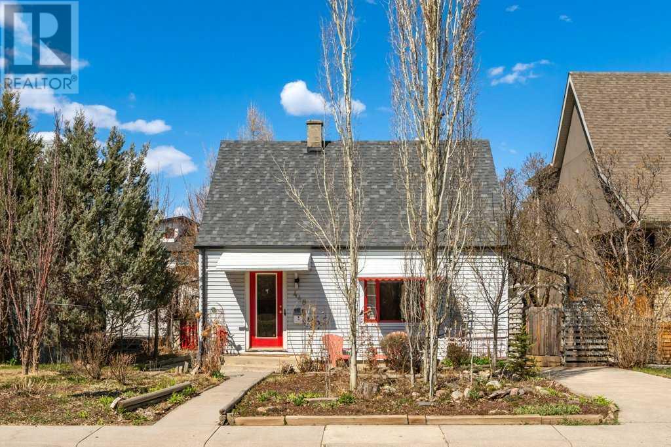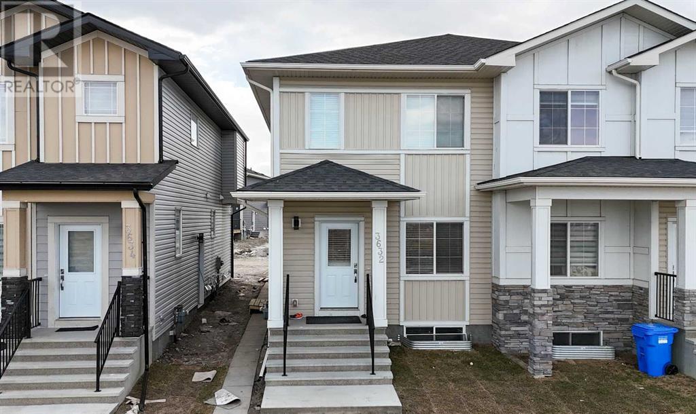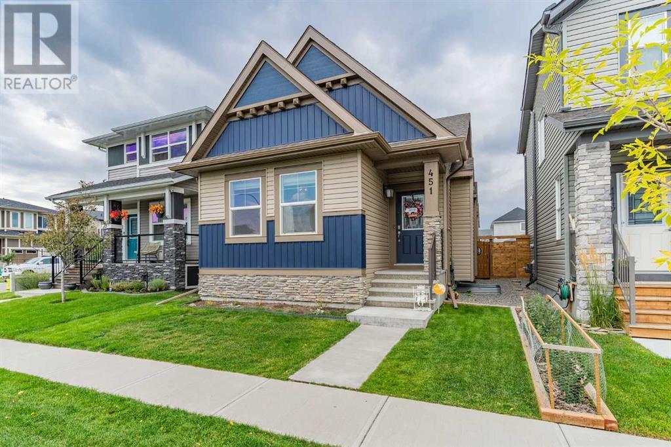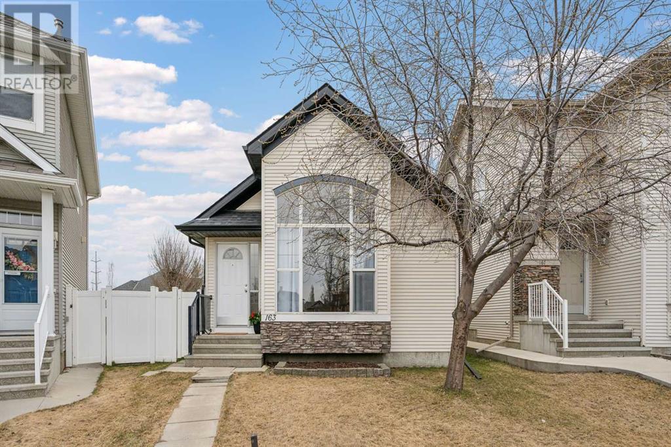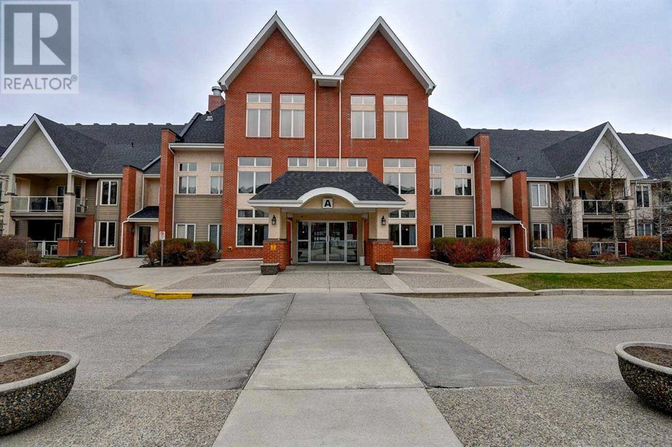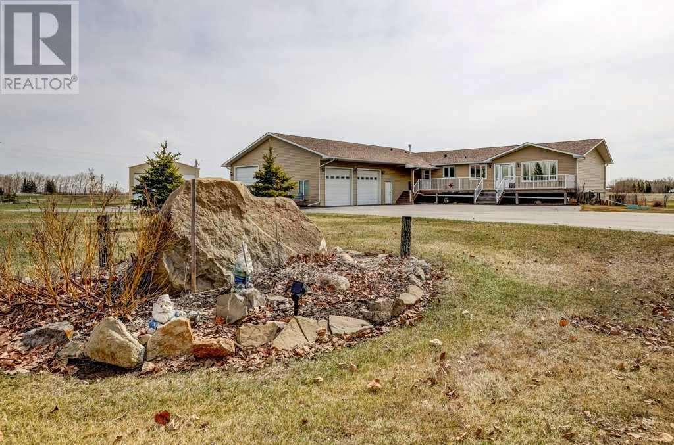146, 315 24 Avenue Sw
Calgary, Alberta
Say “hello” to this stunning 2-storey condo in the coveted Xolo building in the heart of Mission! This unit is equipped with its own private entrance which offers a convenient lifestyle, especially for pet lovers. As you enter the condo, you'll notice the expansive open-concept main floor, setting the stage for seamless entertaining & relaxation. Picture yourself cozying up by the gas fireplace on those brisk evenings, the perfect place to unwind after a long day. Indulge your culinary passions in the kitchen adorned with sleek cabinets & stainless steel appliances (newer oven, dishwasher & microwave). This level is complete with a powder room bathroom for guests to use when you are hosting your friends & family! Head to the upper level where a flex room awaits - ideal for accommodating guests or creating your home office sanctuary. Retreat to the primary bedroom which offers tons of natural light & is spacious comfortably fitting a king-sized bed. The four-piece ensuite bathroom features an extended vanity & tons of storage space. Your laundry room is conveniently located right outside your bedroom with extra storage opportunities. Enjoy the outdoors with your east facing patio - the perfect spot for a morning coffee or tea! This unit also comes with a titled underground parking stall, storage locker and the building offers underground visitor parking. The Xolo building is pet friendly with condo board approval. Live a super convenient lifestyle as your new home is located steps from all of the restaurants & shopping of trendy 4th Street SW. For outdoor enthusiasts, know that this unit is around the corner from the beautiful River pathways for your evening strolls or Sunday bike rides! Don’t miss out - call to book your viewing today! (id:41914)
229053 318 Avenue W
Rural Foothills County, Alberta
Immaculate walkout bungalow on 4.27 acres surrounded by natural forest, this very appealing acreage is located in a tranquil setting in a cul-de-sac just 3 minutes from the Hamlet of Millarville. Amenities very close by include the Millarville School (K-8 with a rare 1B program), convenience store and service/gas station and the location is only 25 minutes to the SW Ring Road and 40 minutes to downtown. This home has many appealing features including loads of windows to bring in light and nature views, a main floor den, lovely kitchen (with butler pantry) facing living room with wood burning fireplace. On the main floor there is also a spacious primary bedroom with spa-like ensuite with steam shower, and a large formal dining room. Enjoy quick access to large upper floor covered verandah. Downstairs is a large bedroom with an adjacent bathroom, a rec room & several other flex rooms (one of which can be easily converted to an extra bedroom). The walkout has a large, covered deck, a Dimension One Swim-Spa located outside the lower-level rec room with custom decking and lovely landscaping. The home has in-floor heating on both levels – 3 zones up & 3 down. Other features include a high velocity circulation system, 200-amp service and invisible dog fence. Several recent updates include a new well pump, septic distribution system, roof, boiler, water heater. A bonus is the ability to tie into the Millarville potable water system for a fee. The oversized attached heated garage has hot & cold water and central floor drain. The property is part of Millarville Ridge development with its well-run HOA. (id:41914)
2318, 99 Copperstone Park Se
Calgary, Alberta
CORNER UNIT | STAINLESS STEEL APPLIANCES | IN-SUITE LAUNDRY | | 2 BED | 2 BATH | OPEN CONCEPT LIVINGWelcome to this WELL-MAINTAINED and LARGE 2-bedroom, 2-bathroom CORNER UNIT home on the 3rd floor that shows pride of ownership! This quiet condo with maintenance-free living in the amenity-filled, friendly neighbourhood of Copperfield is sure to impress! With no detail overlooked stylishly decorated and upgraded interior features VINYL PLANK FLOORING, LARGE WINDOWS, and a BRIGHT and AIRY OPEN FLOOR PLAN. The kitchen comes with GRANITE COUNTERTOPS, STAINLESS STEEL APPLIANCES, and CENTRE ISLAND with pendant lights. The living room with gas FIREPLACE, ideal for cozy winter months, sliding glass doors, and two well-appointed bedrooms on the opposite sides of the unit (see the floor plan). There are two 4-piece bathrooms, in-suite laundry & a well-sized West-facing balcony with MOUNTAIN VIEW for sunlight day to night complete with a gas BBQ hook up. The primary bedroom features walk-through closets to your private ENSUITE FULL BATHROOM with an upgraded stand-up shower. The 2nd bedroom with a view has access to the 4-piece main bathroom. This home comes with an IN-SUITE LAUNDRY, one TITLED UNDERGROUND PARKING STALL, and an ASSIGNED STORAGE. The condo fee covers almost all utilities. The wonderful community of Copperfield offers skating rinks, tennis courts, an extremely active community center with year-round events and activities, and two neighbourhood schools talking distance from the unit. It has many green spaces, walking paths, ponds, and playgrounds; with excellent commuter access to Deerfoot Trail and Stoney Trail. It is minutes away from all amenities including shops, restaurants, schools, and South Health Campus Hospital. Call your favorite Realtor and book the tour. (id:41914)
5861 Dalcastle Drive Nw
Calgary, Alberta
Wonderful two-storey home on a quiet street with west-facing backyard, fully finished basement and double garage in the sought-after northwest community of Dalhousie. Main floor boasts a large front living room with bay window allowing for loads of natural light. The adjacent dining room leads to the kitchen which features a breakfast nook area. The sunken living room is accented by a brink-trimmed wood-burning fireplace and patio doors leading out onto the huge rear deck and west-facing yard beyond. A two-piece bathroom, main floor den or fourth bedroom and laundry area complete the main floor. The upper level showcases three bedrooms and a four-piece main bathroom. The spacious primary bedroom contains a three-piece ensuite bathroom. The basement is fully finished with a large recreation room. A double front garage completes this fantastic home. This home has been lovingly cared for for many years, contact your realtor for a private viewing before you miss this opportunity. (id:41914)
108 Kinniburgh Close
Chestermere, Alberta
SHOWHOME CONDITION!! This STUNNING home is immaculate from top to bottom and will absolutely WOW you!! Located in a QUIET cul-de-sac and on a large pie shaped lot, with a beautiful backyard Oasis!! You will absolutely LOVE all of the mature trees, the maintenance free lower deck, upper deck with privacy wall and huge grass area which is perfect for kids, pets or anything your heart desires! The design of this home is one of the best that you will EVER find!! Step into a massive front entrance that is filled with natural light and has space for the whole family. As soon as you step through the doors you will be drawn into the OPEN CONCEPT main floor which has a kitchen that will make you want to stay!! A true Chef's dream with massive QUARTZ Island, wall oven, stainless steel appliance package, full height gorgeous white cabinetry & one of the BIGGEST pantries you will ever see, which could also be converted into a spice kitchen if desired. A bright dining nook compliments the kitchen and opens to the massive main floor living area which is the perfect place when entertaining all of your family and friends, and is complete with gas fireplace and many large windows letting in loads of natural light. A large rear mudroom is the perfect spot for kids and it leads to the oversized double car garage which has built-in storage shelves and two-story ceilings. The upper level features 4 large bedrooms and a central bonus room which is the perfect place for family movie night! The primary bedroom is an absolute treat and is complete with HUGE KING size bedroom area, spacious WALK IN closet with built-ins & LAVISH 5 piece ENSUITE with dual quartz vanity, TILE walk-in shower and relaxing Soaker tub. 3 additional bedrooms is the perfect set up for large families and they are complimented by the 5 piece Jack and Jill bath! All of this, plus enjoy the convenience of having an upstairs laundry room!! If you have been waiting for that perfect property that checks all the boxes this is 100% it!! Packed with SOO MANY features that you will LOVE & make you want to stay!! A/C, built in Sonos system, ESTATE quality build, massive backyard, water softner system, over 3800 sq.ft of developable space plus SOO MUCH MORE!! Be the Envy of all your friends and family and start packing your bags because this one is ready to go!! (id:41914)
540 Redstone View Ne
Calgary, Alberta
Welcome to Restone, where you can revel in the charm of this certified Green-built home, showcasing a captivating mountain views and pond view! This residence boasts a 9-foot ceiling on the main floor, 2 bedrooms, 3.5 bathrooms, a heated single attached garage, and a private fully finished walkout basement with a 3-piece bath. The kitchen is bathed in natural light and features a stainless steel appliance package, and a balcony with a breathtaking view of the pond and mountains. Quartz countertops with an under-mount sink, plenty of cabinets, rough-in gas line to the deck, soft closures on cabinet doors! The primary bedroom is generously sized with vaulted ceilings and includes a four-piece ensuite and a walk-in closet. A second master bedroom with a four-piece bath and laundry are conveniently located on the upper level. The fully finished walkout basement also boasts a 3-piece bathroom. Conveniently situated with quick access to Metis Trail, Stoney Trail, and Deerfoot Trail, this property offers incredible value and is just a 10-minute drive from the airport and CrossIron Mills mall. Don't miss out on this exceptional opportunity; call today to schedule a viewing! (id:41914)
448 21 Avenue Ne
Calgary, Alberta
Tucked into the up-and-coming inner-city neighbourhood of Winston Heights, this delightful 1947 one-and-a-half story exudes timeless charm and warmth. Boasting a classic design that captures the essence of yesteryears, this home offers a cozy retreat on a prime lot in an unbeatable location. Step inside to the inviting and spacious living area, which exudes a sense of rustic elegance. Natural light streams through the windows, flooding the space with cozy sunshine. The kitchen, with its vintage charm, has space for meal prep and lingering over coffee (or wine!), providing both functionality and style. Adjacent to the kitchen is the dining area, perfect for hosting intimate gatherings or enjoying family meals. Featuring two cozy bedrooms upstairs, each offering a relaxing and peaceful retreat. The main floor bathroom is tastefully appointed and offers comfort and convenience. This charming one-and-a-half-story has been thoughtfully updated to meet modern needs while preserving its timeless appeal. A new (2018) furnace and hot water tank ensure comfort and efficiency, while a roof with TRO fibreglass 30-year shingles installed in 2010 provides added peace of mind. This home is on a beautiful LARGE lot with trees and mature plants; it's a perfect setting for outdoor enjoyment and entertaining. The spacious and private backyard offers room for gardening, backyard games, and simply unwinding. Located in desirable Winston Heights, the community offers easy access to a wide range of amenities, including transit, parks, schools, shopping, dining, and recreational facilities. With its timeless charm, amazing lot, and prime location, this property is an excellent opportunity to own a piece of Calgary's best. (id:41914)
3632 Cornerstone Boulevard
Calgary, Alberta
MAIN FLOOR FULL BEDROOM AND FULL WASHROOM. THIS BEAUTIFUL HOUSE FEATURES 6 BEDROOMS AND 4 FULL WASHROOMS. OPEN CONCEPT WITH A TON OF NATURAL LIGHT. ILLEGAL BASEMENT HAS 2 BEDROOMS AND BATH WITH SIDE DOOR ENTERANCE, BIG WINDOWS. VERY CLOSE TO ALL THE AMENITIES. MUST SEE!! (id:41914)
451 Hillcrest Manor Sw
Airdrie, Alberta
Welcome to this warm and inviting bungalow with more features than you could have ever imagined. Not only has the home been meticulously maintained by the original owners, but when building it they added trim, features, and fixtures, not normally seen on a home at this price point. The first thing you will notice when arriving at the home is the sheltered entrance which is going to be appreciated by friends and family whether the wind is blowing, it’s raining, snowing, or sunny and 30°. Upon entering the home, you are instantly enveloped with warm, natural light that floods in from the large windows and is accentuated by the warm vinyl plank flooring, ceramic tile, and neutral paint palette. The open main living area allows for all the natural light to brighten every corner of every room. The modern lighting and open staircase add to the grandeur of the home. The kitchen is striking with modern, maple hardwood-finished cabinetry; stainless-steel appliances—including a gas stove; large island—with built-in microwave and dishwasher; large corner pantry, and lots of storage. The dining area is large enough to accommodate friends and family and features a unique built-in space as well as lots of natural light. Head out to the deck and be prepared to be amazed. As you walk out onto your private, low-maintenance deck, you are greeted with a private seating area with a gas line connection for your grill. The retractable screen acts as a privacy screen, bug screen, and windscreen, and also retracts for direct access to your very own swimming spa. The 13’ x 8’ swimming spa can be used year-round with options for both hot and cool water temperatures. It also includes jets for added comfort. The swimming spa combined with the deck offers a complete entertainment level with added lighting, an outdoor audio system, and a security camera for enhanced safety and comfort. You may never leave your home again! Head back inside to the primary bedroom which is bright and big enough to fit all your furniture and has a beautiful, modern chandelier, and a large closet with custom organizers. The four-piece ensuite features a heated floor—which you will fall in love with the first time your feet touch it; a modern, stunning shower; double vanity; and, just around the corner, a stacking washer/dryer. Descend the open stairs to the completely finished basement with all of the features and amenities you could want including: full carpeting—with extra padding—for comfort; two spacious secondary bedrooms; extra refrigerator; wet bar; tons of storage; additional laundry hook-ups; and a large family room with built-in surround sound system. The home also features air conditioning; upgraded water softener, rough in Vacu-Flo, rough in garburator ; and an insulated and drywalled, double detached garage. In addition, the rectangular lot is low maintenance so you can spend more time enjoying your beautiful new home with your friends and family whether its inside or outside! Come on buy! (id:41914)
163 Cranberry Way Se
Calgary, Alberta
Welcome to 163 Cranberry Way SE. This 4-level split house boasts stunning curb appeal, including a new roof, vaulted ceilings, a great floor plan, and clever updates to make you feel at home. As you enter the house, you'll immediately notice the open concept layout of the main floor, with hardwood floors, vaulted ceilings, and a large front window flooding the space with natural light. The kitchen features stainless steel appliances, including a new fridge and stove, a pantry, an eat-up bar, epoxy resin countertops, and a skylight that adds to the home's charm. The dining room has a side door to the backyard, providing easy access to outdoor activities. Upstairs, you’ll find the primary bedroom, with a walk-in closet, two additional bedrooms, and a four-piece bath. The lower level features a good-sized rec room with a gas fireplace and large windows, and the lowest level has a beautifully updated 3-piece bath with a stand-alone soaker tub and flex space for an office or additional bedroom. The laundry/utility room has plenty of storage, with an extra separate storage space under the stairs. The fence has been refreshed in the backyard, with replaced boards and new paint. The large pie-shaped lot has plenty of space for an oversized garage. The HOA amenities include a splash pad, skating rink, and tennis courts. All you need is the key! (id:41914)
179, 15 Everstone Drive Sw
Calgary, Alberta
This main floor unit offers an incredible living space! Featuring a spacious layout with a large Bedroom plus a Den|bedroom and two full Bathrooms, it's perfect for comfortable living. Step into the welcoming Living Room adorned with beautiful laminate flooring and a cozy corner fireplace, ideal for relaxing evenings. The kitchen is a highlight with its large island providing ample storage, complemented by a convenient walk-in pantry and newer fridge. The bright dining area, bayed with lots of windows, creates a cheerful atmosphere for meals.The Master Bedroom boasts a generous walk-in closet and a private 3-piece En suite with an oversized shower for added luxury. Double french doors lead to a versatile second bedroom or Den/Study, providing flexibility to suit your needs. Outside, the private covered patio with BBQ hook up offers a serene spot to unwind, with direct access to walking paths from your own back door.Additional features include convenient in-suite laundry and storage, along with titled underground parking (extra wide stall) complete with a storage locker. Enjoy the perks of air conditioning and the prime location, close to building amenities such as an indoor swimming pool, hot tub, Exercise Room, Theatre, Library, Social Room, and more. This adult complex provides ample opportunities for socializing, with 4 guest suites available for low-cost rental, a workshop, craft room, and more.With condo fees covering all utilities, this vacant and sparkling clean unit is ready for quick possession. Don't miss out on the chance to make this fantastic property your new home! (id:41914)
292131 Butte Valley Estates
Rural Rocky View County, Alberta
EVERYTHING YOU'VE EVER WANTED IN ONE PACKAGE!!! HUGE 1650sf FULLY FINISHED walk-out Bungalow with an UNBELIEVABLE 1700sf ATTACHED GARAGE (with multiple drive thru doors) and a separate 43' x 30' shop with 16' ceilings!!!! This IMMACULATE 2+2 bedrooms, 3.5 bath home sits on a quiet and well cared for 2 acre lot, within walking distance of the Cross Iron Mall! Boasting an incredible SE view over your own private pond with visiting foxes, geese, ducks and more. The home is an incredibly upgraded home with knock down ceilings, LED pot lights, granite counters, in-floor heat (IN SHOP AND GARAGE AS WELL), AMAZING SCREENED IN PATIO 42'x 13'!!! This home boasts every creature comfort, upgrade and extra you can think of, all while being within 5 minutes of the Balzac Development Area and Airdrie! 24 SOLAR PALNELS (9.5KW) MEANS YOU ALMOST NEVER PAY FOR ELECTRICITY | IN_FLOOR HEAT IN BASEMENT, GARAGE & SHOP | STEAM SHOWER IN ENSUITE | POND/WETLAND: FOXES, GEESE, MALLARDS | FULLY PAVED DRIVEWAY AND PARKING AREA. An opportunity not to be missed (id:41914)
