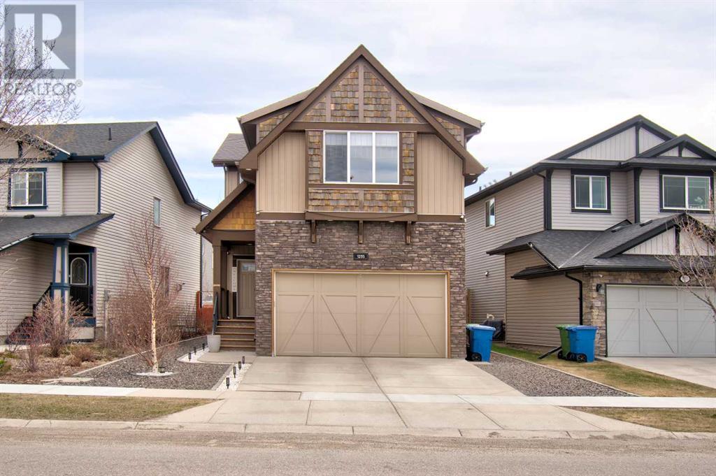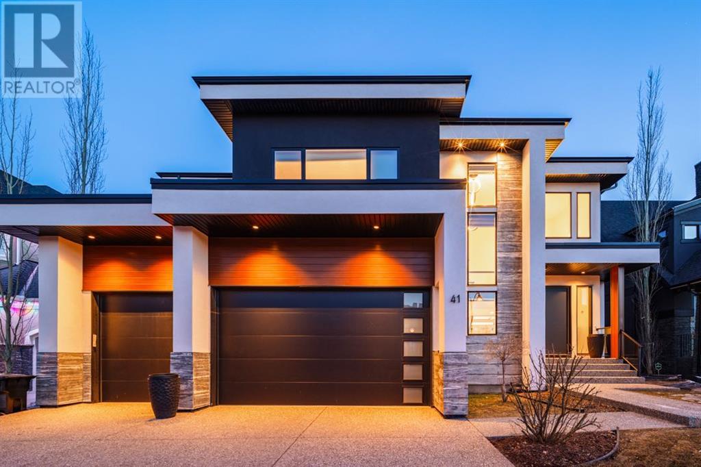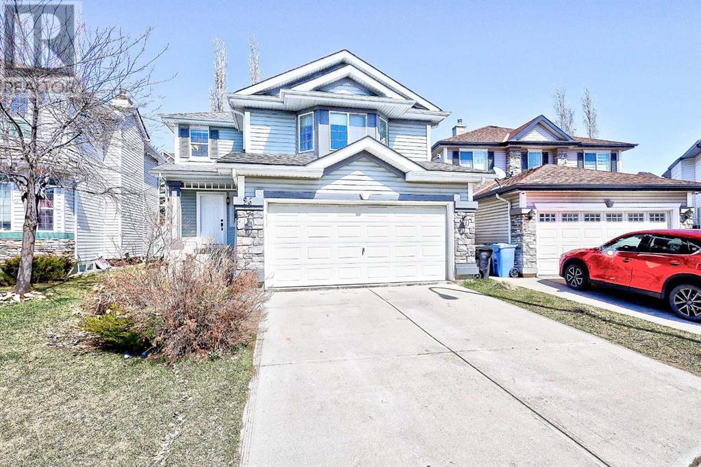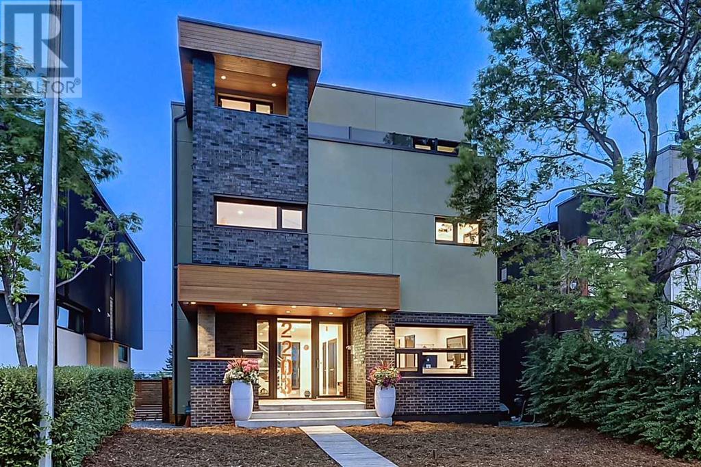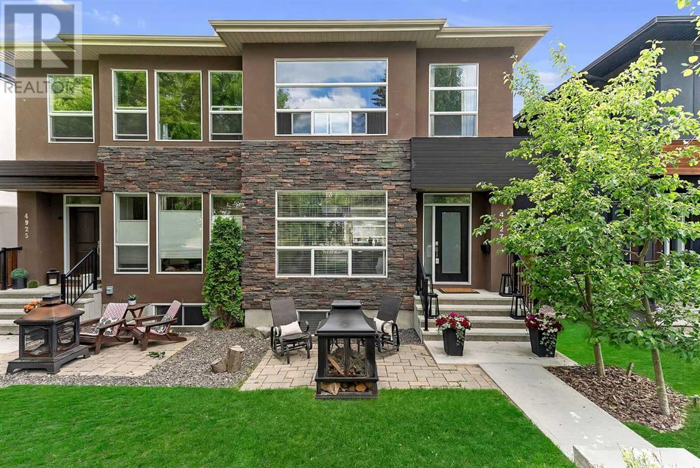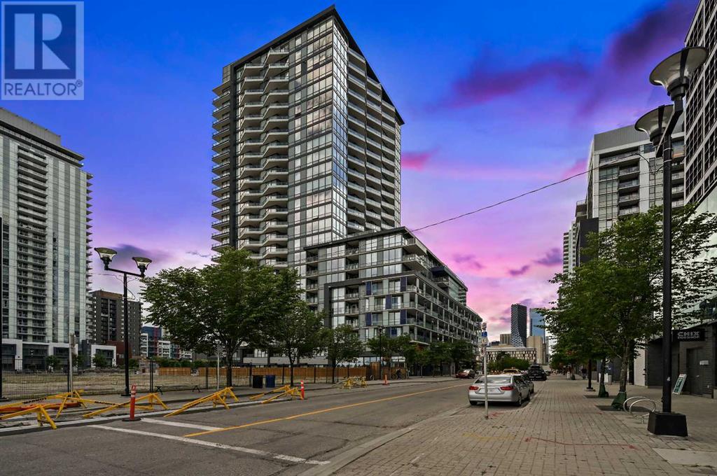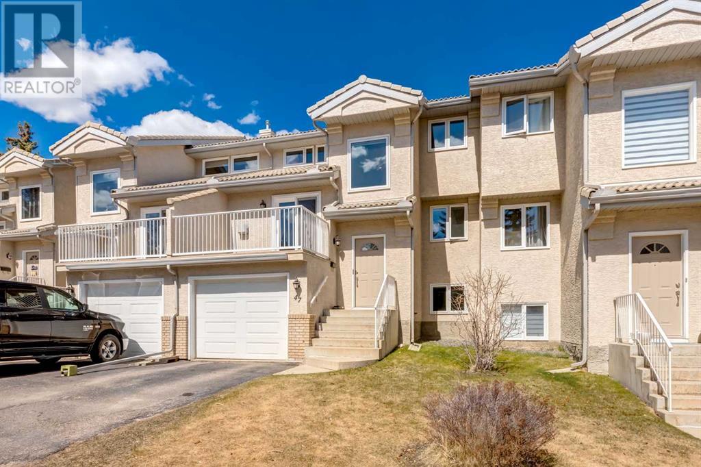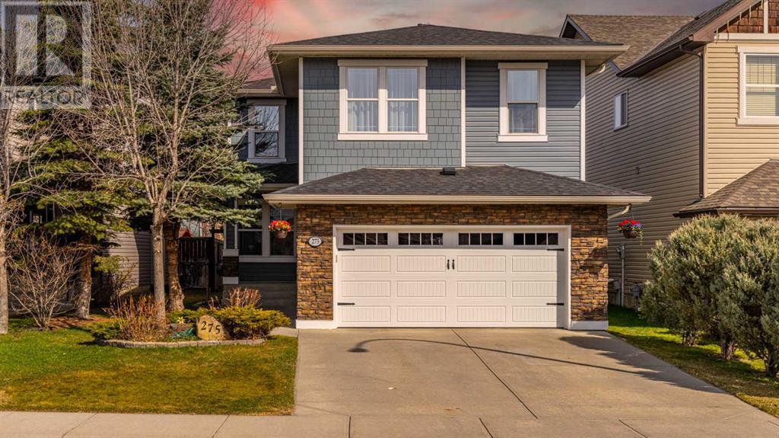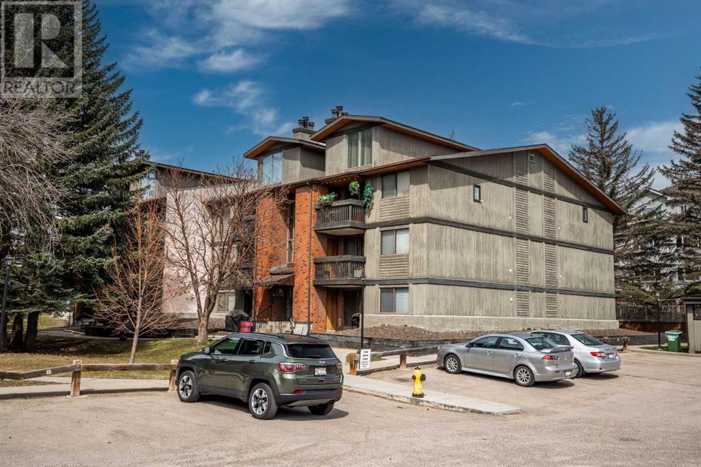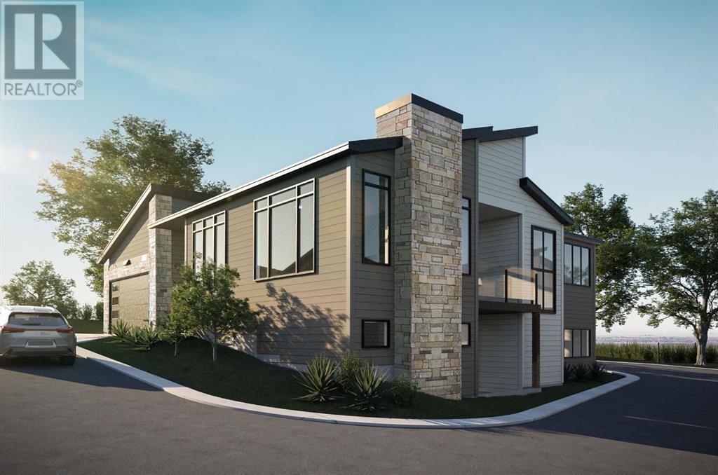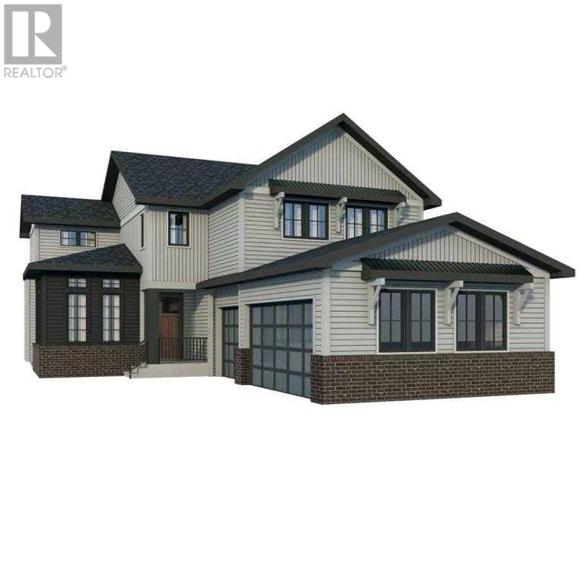1235 King's Heights Road Se
Airdrie, Alberta
WELCOME HOME! This stunning 2-storey home is now available in the sought after neighbourhood of King’s Heights! Close to schools, shopping, restaurants, and pubs you will not get a better location than this. Upon entering this home, you are greeted by 9 ft ceilings, gleaming wide planked laminate flooring, big windows, and an open floor plan. The kitchen features a giant island, adding extra seating, and loads of counter and cabinet space with stainless-steel appliances (fridge 2024). The eating area is a great size and has a door leading to a fabulous sunroom and no-maintenance yard that features stamped concrete patios and turf grass. The living room is spacious and has a stone-covered gas fireplace with a wood mantle as a focal point. The upper level offers a bright bonus room with vaulted ceilings, laundry room with storage, and three great-sized bedrooms - one of which is the primary retreat that offers a walk-in closet with closet organizers and a spa-like ensuite with dual sinks, soaker tub and separate shower. The lower level of the home is beautifully finished with a fourth bedroom, 3 pce bathroom and a huge recreation/entertainment space. Did we mention the house has air conditioning? The yard and home are meticulously maintained, you do not want to miss out of this one. Call today to book your private viewing! (id:41914)
41 Aspen Ridge Terrace Sw
Calgary, Alberta
This impressive home spans 4087 sq ft with an additional 1860 sq ft in the fully developed basement, equipped with modern conveniences and luxurious amenities. Enjoy in-floor heating in the basement, garage, and primary ensuite, complemented by LED light fixtures, a water softener system, and a water filter system, creating an unparalleled living experience. A sophisticated and welcoming atmosphere begin at the foyer, soaring high ceilings, open riser staircase with glass railings, hardwood flooring throughout main level for a sense of uniformity. Huge formal dining room, living room, main level office, 3 exits to separate decks in the backyard. Your fantastic designer Pedini Italian kitchen stands as a monument to culinary excellence, adorned with a sleek black and white design, custom cabinetry, curbed centerpiece island, induction cook-top and sub-zero fridge. Four bedrooms upstairs, each with an ensuite bath. Your primary bedroom is a sanctuary of opulence and comfort, enveloped in an ambiance of refined elegance. The focal point is the the ensuite bathroom, a masterpiece of luxury and indulgence, and a spacious walk-in closet, offering ample room for even the most extensive wardrobe collection. The lower level was built for entertainment and relaxation, with heated floors, 5th bedroom and ensuite bath, a theater room, and a recreation area. The triple heated garage with workshop area is a dream for anyone who loves to tinker or needs extra space for vehicles and storage. The home is Tech/Smart Enabled with wiring for surveillance camera, Wi-Fi relay and in ceiling speakers. South facing backyard works wonders for your garden and landscaping. Additionally, you are in close proximity to amenities like Calgary’s top schools such as Webber Academy, Rundle College, Ambrose University, Dr Roberta Bondar Elementary, Ernest Manning High School, and surrounded by walking paths, and many shopping and dining options. Don't miss your chance to make it yours - schedule a sh owing today! (id:41914)
26 Rocky Ridge Circle Nw
Calgary, Alberta
WELCOME TO beautiful Rocky Ridge, a family community with quick access, close to C-train, YMCA and very well appointed Community Centre where SUMMER & WINTER are extra FUN! This home will welcome you with LOTS of natural light, a lush backyard and so much more. 3 bedrooms, 3 bathrooms and 2 family spaces. The main floor has a LARGE kitchen, a fireplace, a dining area and it is so well conceived! Upstairs : a generous BONUS room above the garage and the 3 bedrooms and 2 full baths! The basement awaits a family to custom build it. The garage is fully finished and it has a tile flooring; so easy to clean! This is a cul-de-sac location and such a beautiful area! Shopping, schools, pathways.. so much for you family here! WELCOME HOME in beautiful Rocky Ridge in NW Calgary! (id:41914)
2203 30 Avenue Sw
Calgary, Alberta
Perched atop one of the most elevated points in the heart of the city with jaw dropping views of the majestic Rocky Mountains, this custom-built ICF concrete residence, complete with a fully developed walk-out basement, epitomizes a lifestyle of low maintenance sustainability and enduring quality. Boasting a contemporary design, it offers bespoke epoxy and ceramic tile heated flooring for year-round comfort, Smart wiring throughout, including a multi-room sound system, and an abundance of natural light. The main level welcomes with a spacious dining area, perfect for family gatherings or sophisticated dinner parties. It seamlessly flows into a living room featuring German designed folding/sliding doors, facilitating effortless transitions between indoor and outdoor spaces, allowing easy enjoyment of both. Step out onto the generously sized south-facing deck, offering picturesque views of meticulously landscaped gardens meticulously designed with architectural precision. Adjacent to the living area, the tastefully designed kitchen features granite countertops, a large island/eating bar, ample storage, a convenient computer desk, and Gaggenau appliances and pot filler. Tucked away off the foyer is a private office adorned with a wall of built-in bookshelves, an ideal space for productive work-from-home days. Completing the main level is a retro 2-piece powder room. Ascend the spectacular open riser staircase to the second level, where three bedrooms, a 5-piece main bath, and a laundry room equipped with sink, storage, and built-in ironing board await. The serene primary suite boasts floor-to-ceiling windows with stunning views, a sitting area, walk-in closet, and a secluded 6-piece ensuite featuring dual vanities, a soothing soaker tub, and rejuvenating steam shower. The third-level loft, roughed-in for a wet bar and bathroom, grants access to a large north-facing deck with panoramic views of the city, downtown, and Nose Hill Park, as well as a vast 570 sq ft south fa cing rooftop patio offering panoramic vistas of Calgary's east, south, and Rockies to the west. The walk-out level seamlessly integrates with the private backyard oasis, complete with a large solar-powered water feature by Wade Woelfle. Indulge in entertainment with a family/recreation room boasting a 60” disappearing TV, 22 linear feet of glass whiteboard, and motorized window shades. A soundproofed theatre room adds the perfect ambiance for game or movie nights. Notable features include floor to ceiling windows with open joinery throughout bringing in an abundance of natural light, HVAC purification system and an oversized double detached garage with green live roof, heated floors, workshop space, shelving, and cabinetry. This distinctive residence enjoys an ideal location, just blocks away from the vibrant Marda Loop, excellent schools, shopping, public transit, and convenient access to 33rd & 26th Avenues and Crowchild Trail. (id:41914)
253 Tuscany Estates Rise Nw
Calgary, Alberta
An Exceptional Two-Storey Executive Home Custom built by Land Mark in 2009.With a total of 5 Bedrooms Close to 3000 Sq/Ft above ground. A total of 4 Bathrooms. Upper floor Laundry and a very large Mud-Room off the triple attached garage. The walk-Out Basement is perfect as an entertainment area with a wet-bar. Backing onto a large City Park with a Kids Playground near by. Spectacular Views from the Sunny South facing deck off the Family room. ALL WRITTEN OFFERS WILL BE PRESENTED AT 6:00 pm Tuesday April 30th 2024 (id:41914)
4927 21 Avenue Nw
Calgary, Alberta
OPEN HOUSE SATURDAY APRIL 27TH FROM 1-4PM | OVER 2800 SQ FT OF DEVELOPED LIVING SPACE | 4 BEDROOMS | 3.5 BATHROOMS | FULLY DEVELOPED | MOUNTAIN VIEW | VEIWS OF C.O.P. | NEWER HARDWOOD FLOORS (2023) | HUGE ISLAND | Step into this exquisite abode, boasting over 2800 square feet of meticulously crafted living space, where every corner exudes warmth and charm. Bathed in natural light pouring through the expansive windows and soaring 9-foot ceilings on all three levels, this home is a sanctuary of comfort for the whole family. The heart of the home lies in its open-concept main floor, where a gourmet galley-style kitchen awaits. Adorned with luxurious granite countertops, soft-close cabinets, and gleaming stainless-steel appliances, it beckons culinary adventures. Gather around the oversized island, a focal point of the space, as you peer into the inviting living room, anchored by a cozy gas fireplace ensconced in floor-to-ceiling tile and accent lighting. Entertain with grace in the adjacent dining room, or retreat to the front flex room for quiet moments of reflection. A convenient half bath completes this level, ensuring seamless living. Ascend the staircase to discover the bright and airy primary suite, offering picturesque views of the tranquil river valley, C.O.P., and glimpses of the distant mountains. Indulge in the spa-like ensuite, featuring a luxurious jetted tub, dual sinks for his and hers, and a generously sized walk-in closet. Down the hall, two additional well-appointed bedrooms await, alongside a pristine 4-piece main bath illuminated by a skylight. The convenience of an upstairs laundry room, complete with a sink and ample cabinetry, adds to the effortless flow of daily life. Venture downstairs to the fully-developed basement, where comfort meets functionality. Here, a fourth bedroom, a chic 4-piece bath, quiet reading room, and a spacious storage room await. Unwind in the expansive rec room, perfect for family gatherings or quiet evenings of relaxation . Step outside into the south-facing backyard oasis, where a sunny and inviting 10'x21' deck awaits your enjoyment. A double garage provides ample space for vehicles and storage needs. Conveniently located within walking distance to Market Mall, Foothills, and Children's Hospitals, as well as the serene trails along the Bow River, this home offers the perfect blend of luxury, comfort, and family-friendly amenities. Welcome home to a life of elegance and tranquility. (id:41914)
1303, 615 6 Avenue Se
Calgary, Alberta
OPEN HOUSE SUNDAY APRIL 28th from 2:00-4:00pm...Modern and tasteful unit with a spectacular view to the south. This unit is clean and tidy with white cabinetry and stainless and cabinet matched appliances. Quiet and comfortable, this is an exceptional place to call home. Excellent amenities include an awesome concierge team, a beautiful fitness centre, guest suite, party room, outdoor area, bike storage, and secure underground parking. This unit has very flexible possession and is very easy to view. The building does not allow short term rentals and up to 2 dogs up to 40lbs are allowed subject to board approval. (id:41914)
47, 5790 Patina Drive Sw
Calgary, Alberta
Wonderful 3 bedroom townhouse within walking distance to all amenities and close to downtown. Furnace and Central Air Conditioning new in 2022. New Windows throughout! This bright and airy townhouse boasts hardwood floors throughout, 2 very private decks, and a fabulous view. The kitchen has a large central island, extensive cabinets and new granite countertops and newer stainless steel appliances, pantry, and direct access to the deck with beautiful trees and a view. The living room has a corner gas fireplace and is open to the second deck that makes this a perfect home for entertaining. Upstairs is a generous master bedroom with a 3piece ensuite, two bedrooms, and 4-piece bathroom. All bathrooms have granite countertops. Excellent lower-level development with space for a home theatre, rec room, home gym, or a home office. Single attached garage has extra storage space, and there is a full sized driwaey with visitor parking across the way. (id:41914)
275 Chapalina Terrace Se
Calgary, Alberta
**Open House - Saturday & Sunday (April 27 & 28). Family dream home in the premier community of Lake Chaparral! As soon as you step foot into this meticulously maintained and fully updated family home, you'll need to pinch yourself to make sure it's not a dream.Boasting over 2900 sq.ft. developed, this stunning property has every detail covered with quality craftsmanship and precision. From the open floor plan to the abundance of windows, every corner of this home exudes impressiveness. And the best part? You won't have to lift a finger - everything has been taken care of for you.This home offers 3 spacious bedrooms upstairs + space for 1 downstairs, 4 bathrooms, and a massive bonus room that is perfect for movie nights or game days. The main floor also features a separate office space, while upstairs there is an additional office space and laundry room for added convenience. But that's not all - let's talk about all the amazing features included with this home! Enjoy an OVERSIZED garage, NEW appliances, NEW roof, NEW siding, NEW garage door, hot water tank (2020), underground sprinklers, mature fruit trees, permanent exterior LED lighting, fully fenced yard with custom gates and pergola, and a huge composite maintenance free deck just waiting for summer barbecues.And if location is important to you (which we know it is!) then look no further. This home is situated within walking distance from TWO schools, playgrounds, green spaces, and shopping options. Nearby Blue Devil golf course, Fish Creek park, and the Bow River. Plus, you'll have full access to all the amazing amenities that Lake Chaparral has to offer year round such as boating, fishing, swimming, scuba diving course, sandy beach, tennis and pickle ball courts, circuit training exercise pods, waterfalls, picnic areas, multiple playgrounds, outdoor fire pit, skating, tobogganing, events, recreation room, and so much more! It's as though you're always on holidays! Don't miss out on your chance at your dr eam home! Trust us when we say it shows even better than pictures can capture, a true 12/10. Lace up your shoes and lets go see it! (id:41914)
204a, 7301 4a Street Sw
Calgary, Alberta
Discover the rustic charm and inviting atmosphere of this cozy 1 bedroom, 1 bathroom unit, nestled in the heart of Kingsland. With a large open living and dining area, laminate flooring throughout and a charming fireplace that adds warmth and character to the living space. Step outside to the balcony, complete with a storage closet, and enjoy serene views while savoring the fresh air. The tranquil bedroom offers a peaceful retreat, while the functional kitchen provides essential amenities for everyday cooking, and has a large pantry with 220 plug for potential laundry hookup. With an assigned parking stall for convenience, this unit offers a serene sanctuary for comfortable living. (id:41914)
59 Royal Birch Cove Nw
Calgary, Alberta
The Villas at Birch Point gives you the opportunity to live in an exclusive project in one of NW Calgary’s most beloved communities—Royal Oak. Overlooking the Royal Oak Natural Ravine Park, this 3-Bedroom plus Den, 2.5-bath, 2,946 sq. ft. (1,639 sq.ft. RMS) Villa with a double attached garage and a fully developed walk-out basement is sure to fit your lifestyle perfectly. The main floor open-concept layout features 10’ high main floor ceilings, a chef-inspired kitchen with an upgraded appliance package, quartz countertops throughout and custom full-height cabinetry opening onto the dining room with access to the 12' x 10' covered vinyl deck. The spacious great room is completed with a gas fireplace. A spacious primary bedroom appointed with a 5-piece ensuite including a luxurious curbless, full tiled walk-in shower, walk-in closet, in-suite laundry for added convenience, and private den complete the main floor. Downstairs, you’ll find two generously sized bedrooms, a full bathroom, exercise room, games area, and family room with wet bar that is perfect for entertaining, and walk-out access to a lower-level sunken concrete patio. The Villas at Birch Point have been crafted for better living with no detail overlooked. The high-quality, low-maintenance materials ensure long-term, worry-free living. The Villas have been constructed 'Elevator Ready' to accommodate future elevator installation if desired. Condo fees include building insurance, exterior building maintenance and long-term reserve/replacement fund, landscape maintenance, snow removal service, and garbage/recycling/organics service so you can enjoy the Royal Oak lifestyle. With Country Hills Blvd and Stoney Trail just moments away and local shopping and amenities steps from your doorstep, you’re never too far from your favourite places in the NW. Possession estimated November 2024 —make this exclusive opportunity yours today! (id:41914)
3 Ollerenshaw Ranch
Rural Rocky View County, Alberta
Welcome to 3 Ollerenshaw Ranch. Here is your opportunity to build your dream home on nearly 5 acres, just 10 minutes from the city limits. Introducing Ollerenshaw Ranch, a brand-new Country Residential community located southeast of Calgary. Your new home will be constructed by the award-winning Baywest Homes. Selected for this incredible homesite is the Avery model, which is a 3-bedroom, 2.5-bathroom family home featuring stunning Modern Farmhouse architecture and a triple-car garage. High-end finishings and a stainless steel appliance package are included, complete with a custom hood fan and gas stove. As this home is in the preliminary stages, you have the ability to customize the layout to best suit your needs, as well as select all colors and finishings to make this your dream home. Designed with today’s modern family in mind, this home features a chef’s kitchen with a large island and cabinets that reach the ceiling. Additionally, there is both convenience and storage with the spacious walk-through pantry. A bright, open great room and dining room feature an abundance of windows. The main floor office is perfect for those working from home, offering privacy. Head upstairs to find an open loft/bonus room and convenient upper-floor laundry. The primary suite will feature an incredible spa-inspired 5-piece ensuite with an oversized shower, standalone tub, spacious vanity with dual sinks, and a private water closet. The remaining two bedrooms, designed with family living in mind, are spacious and bright, with walk-in closets, and share an oversized bathroom with dual sinks and thoughtfully placed doors. Outside, you will enjoy the country life on approximately 4.97 acres, complete with mountain views and a peaceful lifestyle. Are you a horse lover? The great news is that you can have up to 3 horses on this property! Call now for more information. (id:41914)
