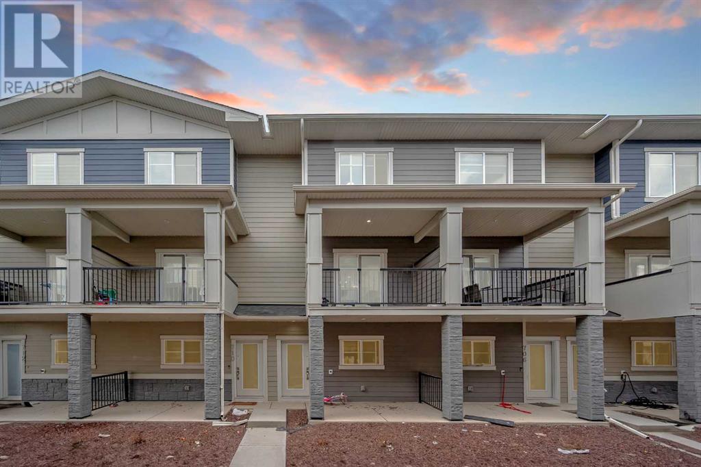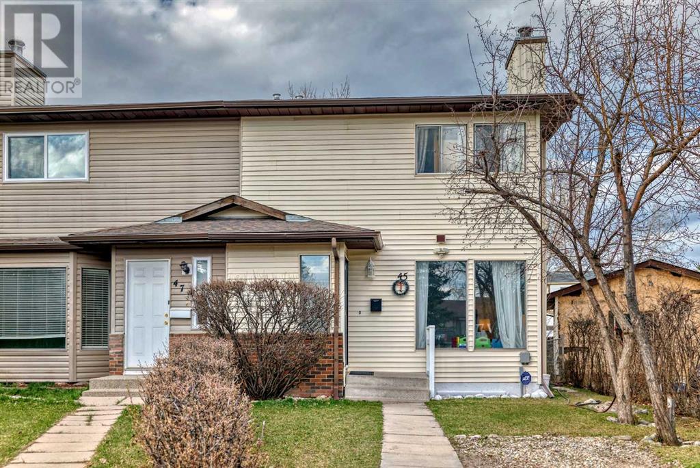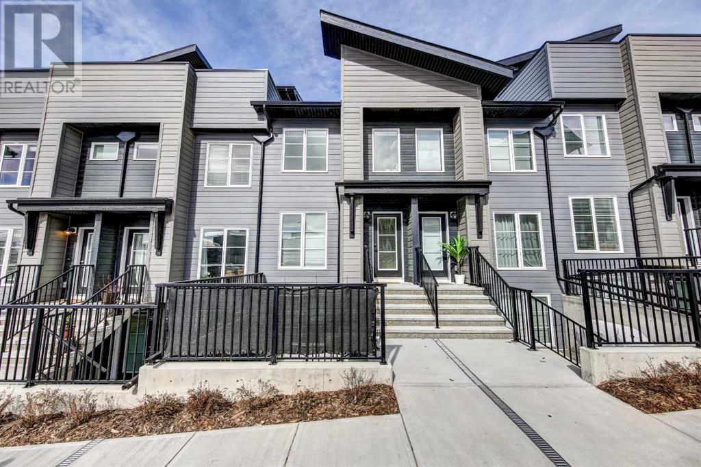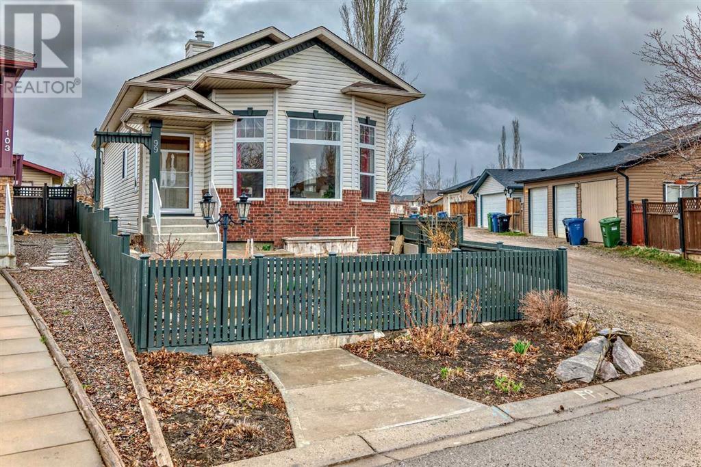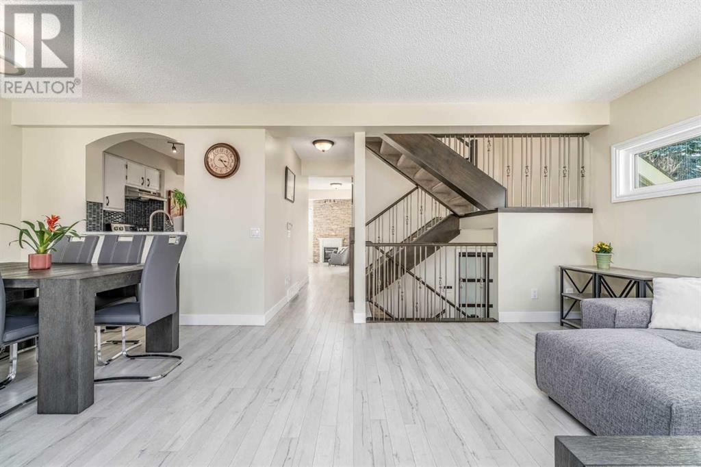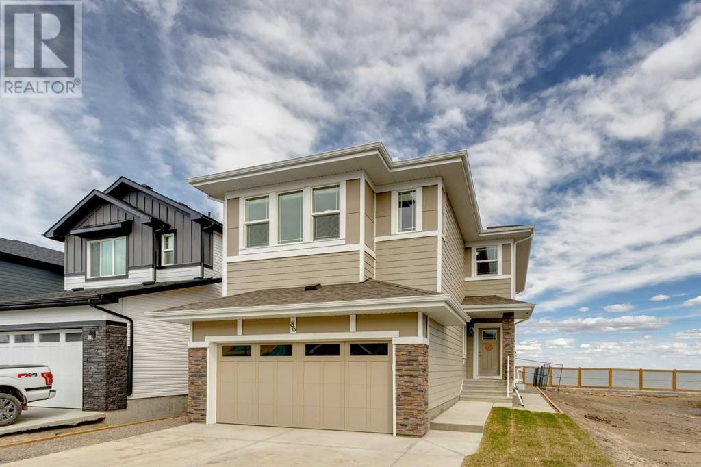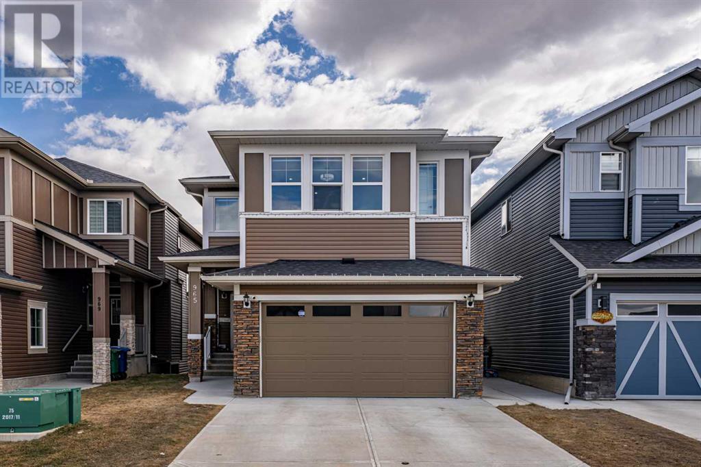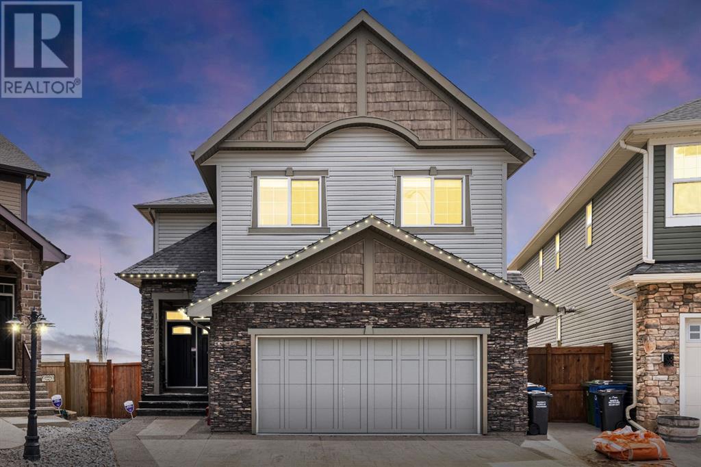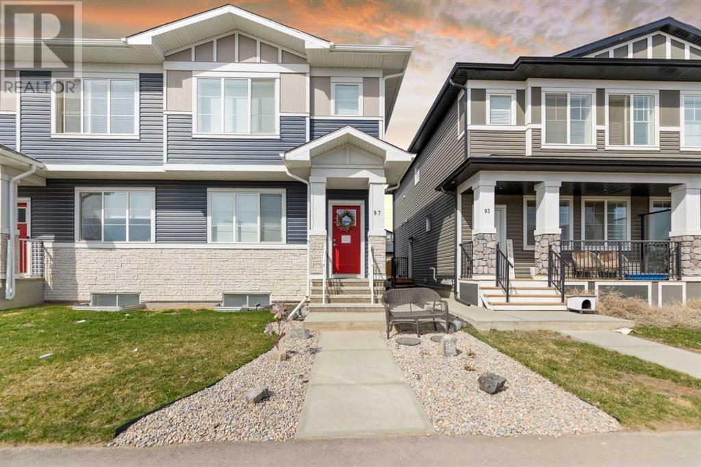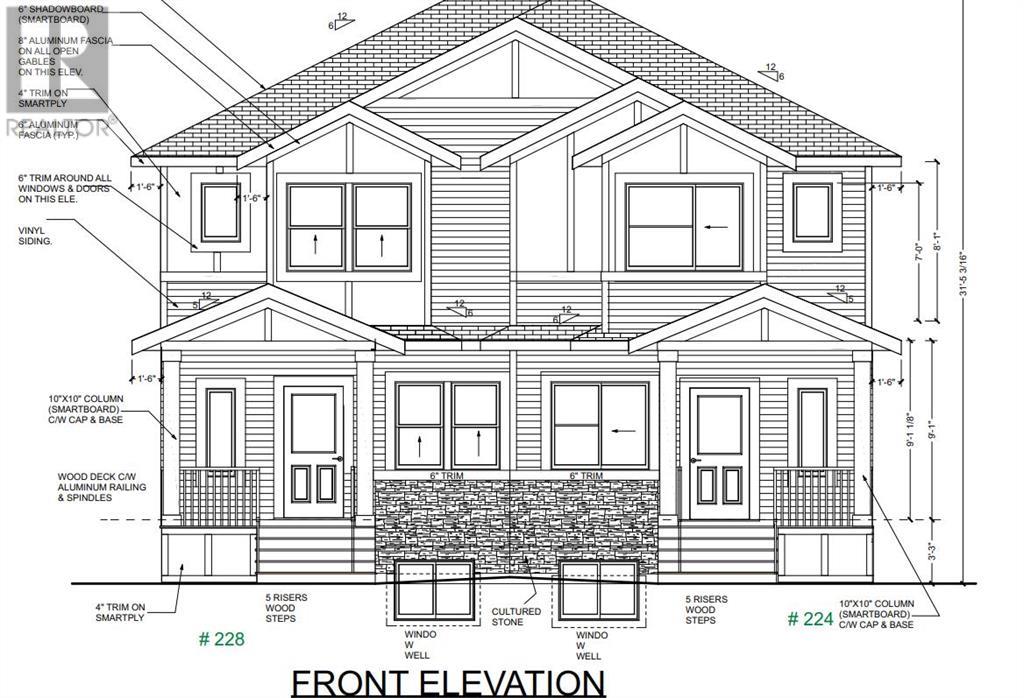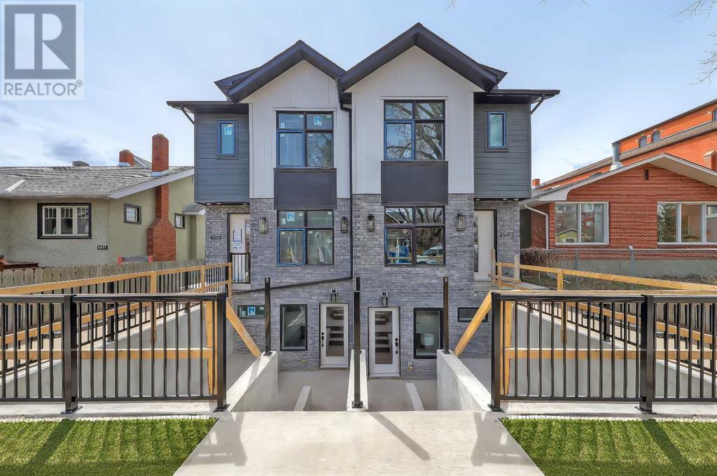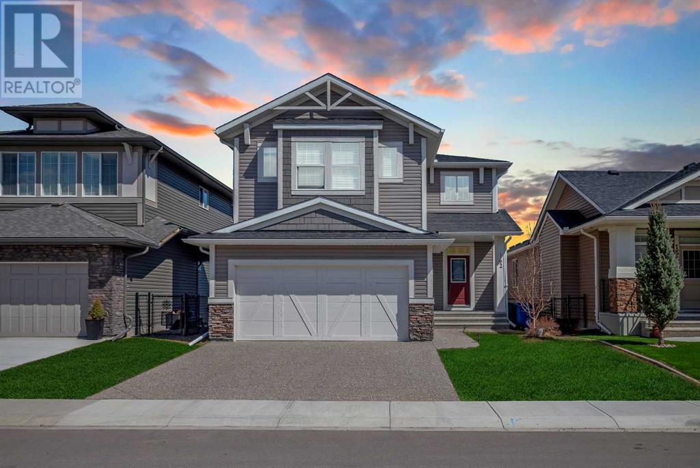708, 95 Skyview Close Ne
Calgary, Alberta
Step into this exquisite home, a true masterpiece boasting an open-concept design with three bedrooms and three bathrooms. The impeccably upgraded finishes and dual master bedroom are sure to captivate you. Revel in the spacious layout that encourages seamless interaction, whether it's hosting gatherings or simply going about your daily routines. Meticulously crafted by our dedicated builders, this unit has been elevated to unparalleled standards. Situated mere steps from essential amenities and scenic parks, this prime location awaits to embrace your vision of a dream home. Prepare to be impressed! (id:41914)
45 Falsby Place Ne
Calgary, Alberta
Open house 2-4.30 pm Saturday 27 ,2024 and Sunday 12 - 2 pm. Well maintained two story home with 3 bedroom upstairs and one in the basement. Quiet cul-de-sac location close to play ground and shopping Centre, this home is perfect for first time home buyers or young family. Updated and ready to move in, this home is a hidden gem. The master bedroom is a good size and comes with a two piece ensuite. The large living room has a rock fireplace, an awesome addition for cold winter nights. Downstairs comprises of a good size room, den, rec room and 3 piece bath. Fully fenced and landscaped backyard with a spacious deck ,perfect for enjoying evenings ,cup of coffee or reading a book. Perfect for Investment or first time home buyers. (id:41914)
313, 260 Rowley Way Nw
Calgary, Alberta
First time home buyers or INVESTORS; this one is a MUST see!! Unlock incredible SHORT-TERM RENTAL POTENTIAL with this new townhouse unit located in the first master-planned Northwest community of Rockland Park. Being a master planned community you have great access to the ring road which will get you to the mountains quickly or downtown. It is surrounded by The Beaspaw Reservoir, yet still close to the Tuscany amenities, and the C-Train. This Townhouse is an Avalon Master Builder one bed, one bath unit with really low Condo fees ($122/mo) which offers a cozy and energy-efficient living space, blending modern amenities with a convenient location. With 512 square feet of living area, this property is tailor-made for a low-maintenance lifestyle. Step inside to an open concept design creating a spacious and inviting atmosphere. The kitchen boasts stainless steel appliances, elegant quartz countertops, and cabinets extending to the ceiling with soft-close doors and drawers—a touch of luxury for your daily routine. The townhome features a 151 SF west-facing patio—a perfect spot for enjoying your favorite book, or hosting small gatherings with friends. Commuters benefit from quick access to Stoney Trail, Crowchild and 16th Ave. (id:41914)
99 Eversyde Circle Sw
Calgary, Alberta
OPEN HOUE SAT&SUN April 27th&28th from 1 to 4. Evergreen residents are usually out enjoying the trails & parks this peaceful community offers. Within close proximity to Fish Creek Park & short drives to Kananskis & Bragg Creek, Evergreen offers outdoor enthusiasts the perfect location to get out of the city with ease while enjoying the benefits of city life. 4 Level spilt home with 3 bedrooms|(2 up+1 lower level) and 3 full bathrooms.Separate entrance to fully finished basement ,easy to rent.This home has a Double detached garage and backing into a park ,quiet street,walking distance to schools,bus stop,shopping area.Upgrades: -R 60 insulation in the attic- 3rd & 4th level glycol hydronic in-floor heat with separate zone control- Space between concrete and basement walls so heat can rise to the top floor- Dual heating system; Furnace and energy-efficient Boiler- Extension to the house with walk-in to 3rd level- 3rd & 4th floor sound barrier ceiling for noise reduction upstairs- 3rd & 4th level ceramic tile for heat retention- Build-in basement storage cabinets with removable clip-on base and office desk- Whole house water filtration system with descaler- Built-in central vacuum- Rough in for sink in 4th level storage closet- Fan in 4th floor storage closet for air circulation- Laundry Tub for convenience- Triple pane slider windows in the Master Bedroom and EnsuiteGarage- Built on concrete pony walls to prevent rot with 6" floors to accommodate hydronics- 2 x 6 north wall for sturdier vehicle doors with R 20 Insulation- Glycol Hydronic in-floor heat with separate zone control for each side- Divider wall in the middle for sturdiness and dust control- Two 220-volt outlets- All plugs are on a single 15amp breaker- All garage plug wiring is fed through the top of the walls for no cross-stud drilling- Proper sink drain and water supply hook-up from the house- Extra hose bibs on one side- Built-in storage shelves and workbench- Individual hot wa ter tank- Large windows and skylight to conserve switching the lights on- Two exterior Natural gas supply to accommodate BBQYard- Concrete sidewalk supported by sonotubes and steel brackets- Rigid foam underneath the concrete walkout to help prevent movement- Xypex was used for the concrete wall that the fence sits on for durability- No1 and 2 structural wood was used for the fence for extended life- Solid bollard to protect the corner of the garage...the list is endless.All permits avaiable. (id:41914)
25 Stradwick Place Sw
Calgary, Alberta
RENOVATED l PIE-SHAPED LOT l CUL-DE-SAC l DOUBLE CAR ATTACHED GARAGE l NEXT TO THE PLAYGROUND Welcome to 25 Stradwick Place SW! Nestled in a serene CUL-DE-SAC, this semi-detached home features a DOUBLE CAR ATTACHED GARAGE and a generously sized PIE-SHAPED lot, conveniently adjacent to a playground. Meticulously RENOVATED, this residence exudes pride of ownership right from the moment you step through the door. Upon entry, an open tiled foyer introduces the main floor adorned with new laminate flooring. The heart of the home is the kitchen, a focal point showcasing new STAINLESS STEEL appliances, exquisite granite countertops, and a convenient kitchen island with a breakfast bar at the breakfast nook. A separate formal dining space offers access to the main floor balcony, perfect for outdoor dining. The spacious and bright living room overlooks the peaceful cul-de-sac, while a second living space with a cozy FIREPLACE serves as an ideal family room or home office. A half bath and laundry room complete the main level's functional layout. Ascend the open staircase with modern railing to discover the soft new carpeting that graces the entire second floor. The primary bedroom is a retreat, featuring an ensuite bathroom with a luxurious GRANITE countertop, an undermount sink, and a relaxing soaker tub. Three additional bedrooms offer ample space, and the second bathroom mirrors the exquisite renovations found throughout the home. The basement presents a vast open space, perfect for entertainment, along with a convenient half bathroom and storage. Step outside to the pie-shaped lot, where a wide backyard invites you to enjoy warm weather on the newly built COMPOSITE deck. A shed provides storage for seasonal items, enhancing outdoor convenience. RECENT UPGRADES including a Hot Water Tank in 2024, new paint, laminate flooring, carpeting, closet doors, and window coverings in 2023, as well as a washer and dryer in 2022, ensure modern comfort and style. Key replacemen ts such as ROOF, TRIPPLE PANEL windows, DECK, FURNACE, RAILING, and all GRANITE countertops add to the home's appeal and functionality. Conveniently located within walking distance of public and Catholic elementary schools, as well as a fantastic community playground. This home also offers access to 23 hectares of ravines preserved as an environmental reserve. Surrounded by amenities and with easy access to downtown and the LRT, seize the opportunity to make this exceptional property your new home! (id:41914)
86 Ranchers View
Okotoks, Alberta
Welcome to your new home…less than one year old in desirable Okotoks. This home boasts 9 ft ceilings on the main floor, creating an open and airy feeling throughout. The main floor office provides a perfect space for those who work from home or need a quiet place for studying. The smooth floor plan is ideal for entertaining, with a seamless flow from the open kitchen to the living and dining areas. You’ll love the kitchen with stainless appliances and ample counter space, making it a chefs dream. The upper level includes a bonus room and 3 spacious bedrooms including spacious primary with ensuite and walk-in closet and all are flooded with natural light from the abundance of windows. The lower level of the home offers a legal 2-BR suite that’s perfect for guests or potential rent income. Double heated attached garage with widened driveway is such a bonus too. All of this and more…. with its modern design and thoughtful layout…whats not to love? Have a look at the pictures, then make your appointment to view before its too late. (id:41914)
965 Midtown Avenue Sw
Airdrie, Alberta
Welcome to Luxurious residence backing onto serene green space and ravine, boasting 6 bedrooms, 5 bathrooms, and extensive upgrades. This stunning 2-story home features a spice kitchen and a professionally finished walkout Illegal Basement Suite, complemented by a sprawling 20'x26' concrete patio in the expansive private backyard. The main floor welcomes you with an impressive open-to-above area adorned with a chandelier, encompassing a bedroom, full bath, living/dining areas, a nook with buffet/breakfast/coffee bar, and a family room with a gas fireplace set within a captivating stone feature wall. The well-appointed kitchen showcases upgraded built-in appliances, a massive island, and a convenient spice kitchen with premium amenities. Upstairs, discover 4 bedrooms and 3 baths, including 2 master suites, along with a bonus family room and a laundry area. The Illegal Basement Suite offers another master bedroom with a spacious walk-in closet and a luxurious bathroom, as well as a full kitchen, all flooded with natural light. This exceptional home boasts numerous features such as high ceilings, walk-in closets, a built-in speaker system, upgraded fixtures, laminate flooring, central air conditioning, and security systems. Enjoy the convenience of a double attached garage and proximity to amenities, parks, schools, and commuter routes. (id:41914)
137 Heritage Hill
Cochrane, Alberta
OPEN HOUSE SUNDAY APRIL 28, 12:00-2:00 PM. FULLY FINISHED WALKOUT ON 6495 SQFT PIE LOT | BACKS GREENSPACE | 4 BEDROOMS | 3.5 BATHS | This spacious family residence offers over 3600 square feet of finished living space including the fully finished walkout. The home sits on an incredible pie lot backing onto greenspace making this feel like your own outdoor oasis. Upon entering you are welcomed home into a spacious entrance with built in bench feature and front dining room perfect for family dinners. Through the hallway you'll find a private home office, half bathroom and a beautifully upgraded laundry room. The huge gourmet kitchen comes complete with stainless steel upgraded appliances, including a gas stove, and built in beverage refrigerator. You will love the extra bank of cabinets offering more storage and counter space, as well as an eat up breakfast bar and more enough space for a good sized dining table. The kitchen is open to the family room that features a beautiful stone floor to ceiling gas fireplace making this a comfortable space to entertain and spend time with your family. Head upstairs to find the master retreat with his/her sinks, shower for 2, corner soaker tub and your own tv with of course a large walk-in closet. Don’t miss the additional sitting / reading room with skylight attached to the master suite offering you a serene and private space to unwind. You'll also find additional large bedrooms, with a 5pc bathroom and very large sunny bonus room. The walkout level is another fantastic space for entertaining with a large family room, additional 4th bedroom and 4 pc bathroom. There is another room on the level level that would be a great craft, second office, guest bedroom or storage space. Step outside to your expansive yard looking out onto greenspace with no neighbors behind you. Enjoy evenings with your family by the fire pit or soaking in the hot tub. Access to Highway 1A is convenient, allowing for quick access to Ghost Lake, and the Rocky Mountains. If you're seeking a larger home in Cochrane with a beautiful and large outdoor space you won’t want to miss this home! (id:41914)
97 Creekstone Drive Sw
Calgary, Alberta
Stunning half duplex featuring legal revenue suite! Exceptional turnkey opportunity for an investor, or someone looking for a mortgage helper. The upper unit comes fully self contained with 3 bedrooms, 2.5 bathrooms, full laundry, family room and additional bonus room. Gourmet chefs kitchen offers ceiling height, soft close cabinetry, stone countertops and gas range. Off the kitchen you will find a large dining room, half bath and mudroom. Full sized laundry located on the top floor along with large primary bedroom with coffer ceiling, large walk-in closet and beautiful ensuite with deep soaker tub. Additional 2 bedrooms, full bathroom and large bonus room completed this functional level. Downstairs you will find the 1-bedroom legal basement suite with 9 foot ceilings, large windows and the same upgraded finishes throughout including designer tiles, wide plank flooring and LED pots lights. Located in the new community of Creekstone in Pine Creek this property is steps from greenspace, soon to be exceptional amenities and lots of new development. (id:41914)
224 Savanna Terrace Ne
Calgary, Alberta
Welcome to this Brand new home built by Award winning builder, Prominent Homes in the sought after community of Savanna! This Beautiful home features 4 Bedrooms, 3 Bathrooms including a Bedroom/Den and a Full Bathroom with a Shower on the Main Floor. It also features a Family Room with a beautiful Fireplace and a Kitchen with a nice size Island. The Upper floor has 3 Bedrooms including a nice size Primary Bedroom with a Large Walk in Closet, and Ensuite. The basement has a Separate Entrance and is ready for you to add your touch. Please visit the Prominent Homes Showhome located at 549 Savanna Drive or call to book your private showing today! (id:41914)
1407 10 Avenue Se
Calgary, Alberta
**OPEN HOUSE SATURDAY & SUNDAY, APRIL 27TH & 28TH 1-3 PM** *VISIT MULTIMEDIA LINK FOR FULL DETAILS & FLOORPLANS!* MOVE-IN READY & BRAND-NEW, this semi-detached infill with 2-BEDROOM LEGAL BASEMENT SUITE represents a rare opportunity for a luxury 4-BEDROOM residence with excellent income potential! This property is perfect for investors or savvy homeowners who appreciate a fantastic location like Inglewood. Located just a block from all the shops, restaurants, coffee shops, and amenities that 9th Ave offers, this location is a mere 5-minute walk from the river pathways and less than 30 minutes to downtown Stampede Park and the Saddledome. Quite simply, you won’t find a better inner-city location than this! Professionally built by Professional Custom Homes, with interior design by Erin Gasparini Interior Design, this property boasts a clean and fresh interior. The upper unit features 4 beds plus a den/flex space and 3.5 baths over 3 levels, with upscale finishings including wide plank engineered hardwood floors, custom cabinetry, quartz countertops including a 10-ft waterfall island, Jenn-Air appliance package, modern tile, black hardware and plumbing fixtures, lacquered MDF closet shelving, and more. The second floor features 3 beds/2 full baths PLUS a DEN/FLEX space. The entire 3rd level is devoted to the PRIMARY SUITE with a private balcony, fireplace, and SPA-LIKE ENSUITE. Accessible by a private entrance with its own lower patio, the 2 bedroom, 2-bathroom LEGAL BASEMENT SUITE features in-floor heat, luxury vinyl plank flooring, custom cabinetry, quartz counters including a waterfall island, Samsung Appliances, and more. A timeless brick and Hardie board exterior, landscaping package, rough-in for A/C, a double detached garage and the 1-2-5-10-Year Alberta New Home Warranty Program complete this property. **Please note that this home is nearing completion and is estimated to be completed within the next few weeks. Both sides are available for sale independently or as a package. (id:41914)
162 Bayview Circle Sw
Airdrie, Alberta
"Welcome to your stunning oasis, nestled alongside the tranquil waters of the canal. This upgraded 2019-built home by Stepper Homes offers a warm invitation as you step through the front door into a bright and airy open concept space, graced by elegant 9" ceilings.The main floor boasts a cozy living room, complete with a natural gas fireplace and expansive windows framing picturesque views of the surrounding nature. Prepare to indulge your culinary passions in the dream kitchen, adorned with striking white and black details, high-end stainless steel appliances, and luxurious quartz countertops. The large island and walk-thru pantry make entertaining a breeze, while the adjacent nook provides access to the deck – the perfect spot for al fresco dining with your barbecue hooked up to the natural gas line, all while overlooking the serene canal.Ascending the wrought iron railings to the upper level, you'll discover the master bedroom oasis, featuring an ensuite bathroom and walk-in closet. Two additional spacious bedrooms, another four-piece bathroom, a bonus room, and a convenient laundry room complete this level.The walkout basement unveils a brand new (illegal) suite, offering two bedrooms, a full bathroom, separate laundry, and ample storage space – providing flexibility and potential for additional living arrangements. With a large double attached garage and fully fenced backyard, safety and privacy are assured, creating an ideal environment for both kids and pets to roam freely.Situated in an up-and-coming neighborhood, this home is surrounded by green spaces, parks, and future amenities, including a junior high school and shopping facilities. Don't miss your chance to experience the epitome of waterside living – book your showing today!" (id:41914)
