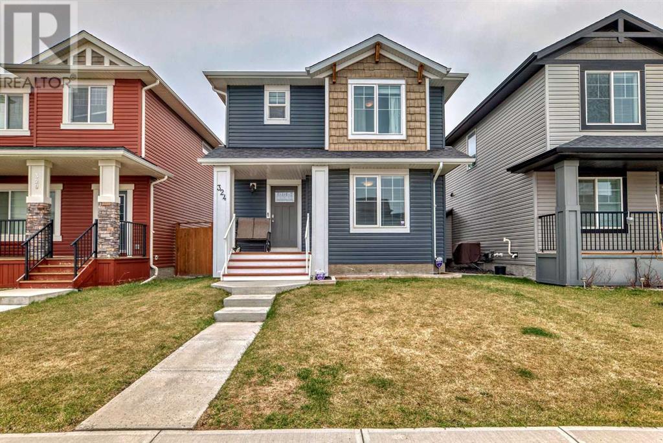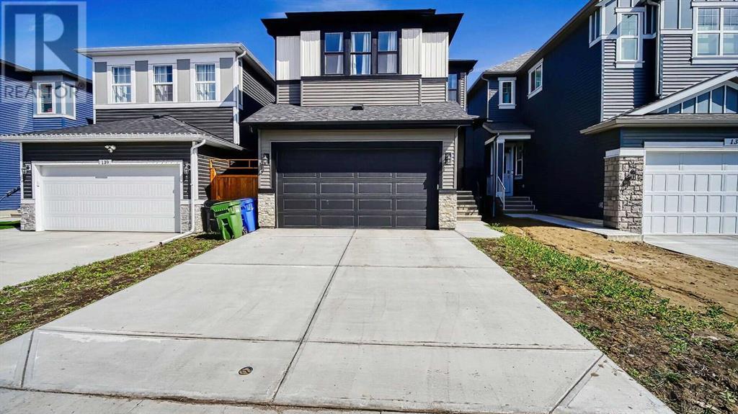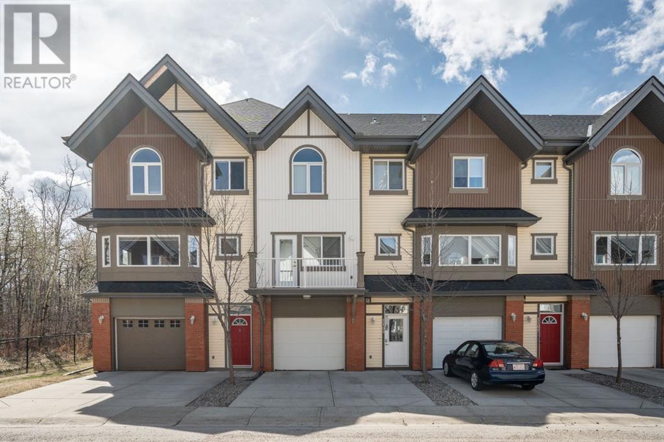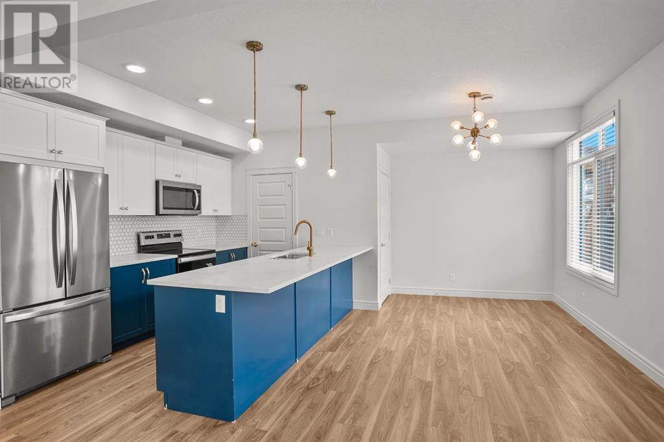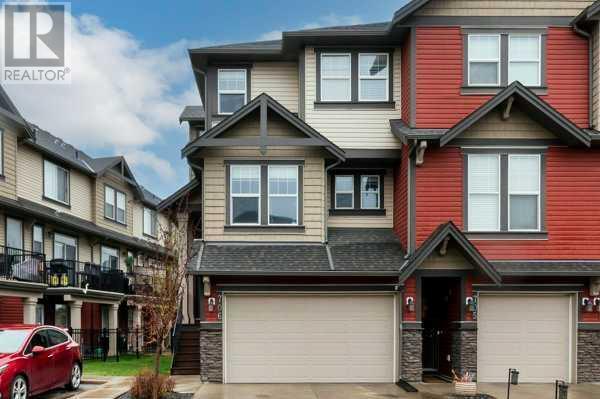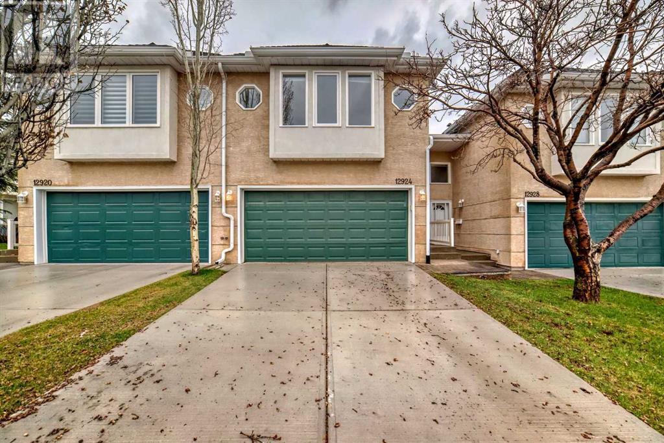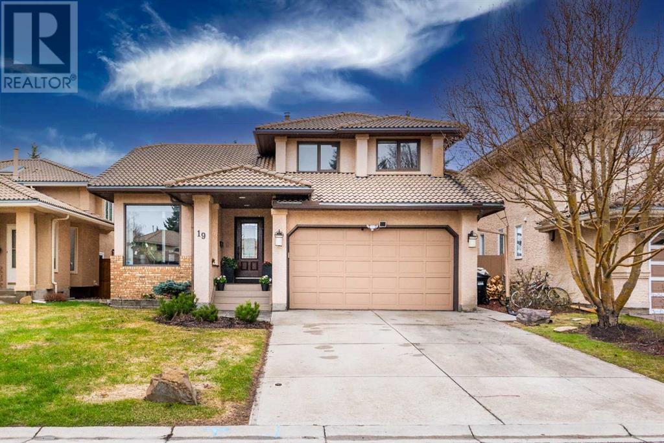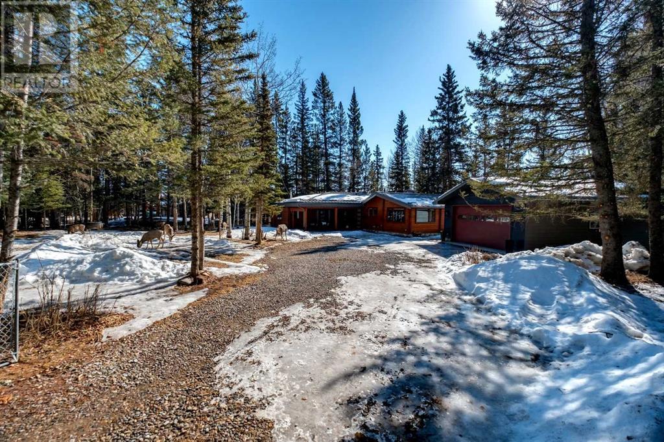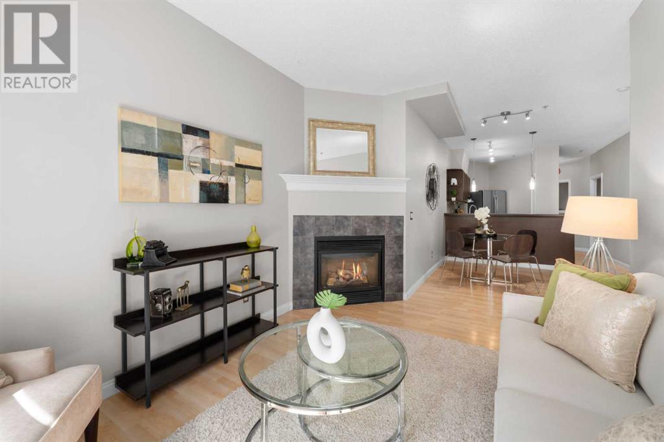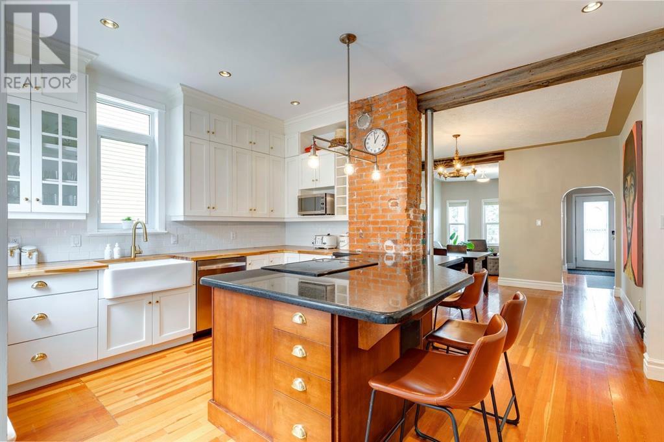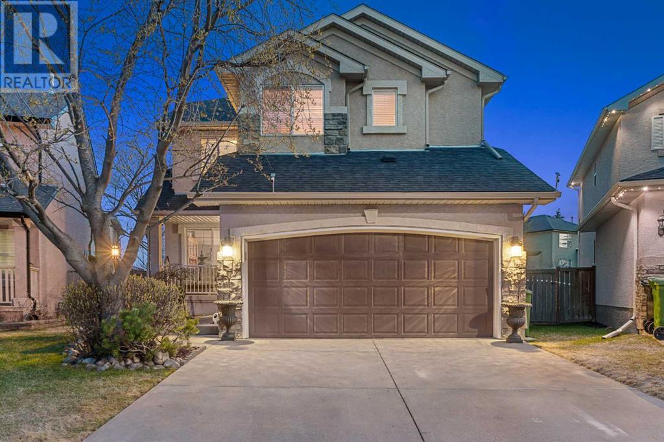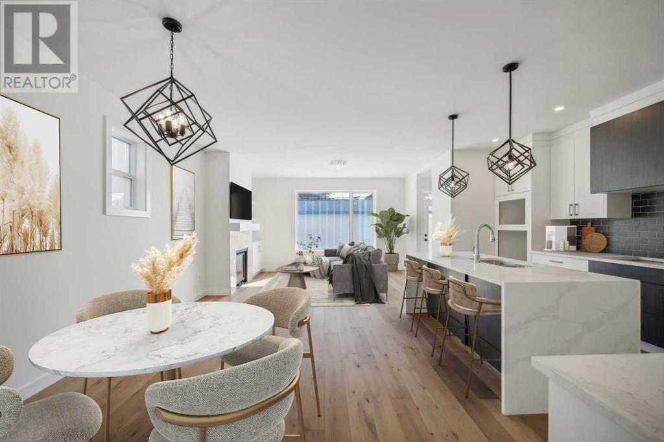324 Willow Street
Cochrane, Alberta
Amazingly well laid out home with 1,968 sqft of finished space! As you enter the home via the covered front porch, the good sized entrance opens up to the large living room. At the rear of the home you'll find the spacious kitchen (quartz counters and stainless steel appliances) with an eat-up island, handy corner pantry, and a dining area. A large window here overlooks the rear deck and backyard. The main floor also has a dedicated laundry room with shelving storage and a half bath powder room just off the very practical mudroom and rear entrance. Hardwood flooring is featured throughout the main floor. Rear deck opens out to the landscaped backyard and the double parking pad with alley access. Upstairs you'll find three generous sized bedrooms. Primary bedroom has a convenient three piece ensuite and nice sized walk-in closet. The other two bedrooms share the second full bathroom upstairs. Recently finished basement adds even more usable space plus another three piece bathroom, storage and a good sized utility room. The cherry on top of this already lovely home is central air conditioning! Close to schools, an outdoor track and field, The Willows playground, and amenities. Easy access to everything with James Walker Trail and Hwy 22. Don't miss out on this Cochrane gem. (id:41914)
135 Belmont Crescent Sw
Calgary, Alberta
Beautiful and stylish home that has been thoughtfully designed for a Family to enjoy everyday. It's Practical and well planned to meet all the needs of everyday life of a young family. Located in the young and popular community of Belmont, you will enjoy many conveniences and amenities the community has to offer. A spacious Foyer with a large window invites you into the home. There is lots of room to receive your guests here. The front walk-in closet is oh so ideal, for storing all the shoes and coats - no clutter. All closets in the house are walk-in closes, Even the mudroom has walk-in storage space. Beautiful light Luxury vinyl Plank flooring through the main floor, lots of large windows, 9 ft ceilings, and spacious open-floor concept is designed to allow for family inter-action and closeness. Impressive electric Fireplace with Maple ledge and white tile finishing in the Living room. The clean lines of the gorgeous white kitchen with 8 ft by 81/2 ft white quartz central island, huge walk-in pantry with glass door, lots of pot lights, built-in stainless steel appliances, lots of cabinets, Built-in Electric cook top, Induction oven, Chimney hood fan and a Gas stove connection too - are all the things you will enjoy here. The dining room is also large enough to accommodate happy family/ friends Dinners. There is 2 piece guest bathroom on the main level too. The black railings going to the upper level add another nice touch to this home. A Bonus room, The Primary bedroom suite, 2 very good size bedrooms, 3 piece main bathroom and laundry room with shelving make up the upper level. The Primary bedroom has a 5 piece En-suite bathroom with stand-alone tub and a shower, double sinks, and a very large walk-in closet. All the bedrooms have walk-in closets. There is a separate side entrance to the lower level. The unfinished lower level has 9ft high ceilings, 2 big windows, wet bar rough-in, 50 US gall hot water tank. Fenced Backyard and a Good size Deck, with ga s outlet for BBQ. Double attached garage with a high garage door to fit a truck. There is also Google home installed on the main floor and Master bedroom. This home is perfect in so many ways and you will love living here. (id:41914)
1109 Wentworth Villas Sw
Calgary, Alberta
Welcome to your dream home in the heart of Wentworth! This townhouse boasts an array of luxurious features and upgrades, making it the epitome of modern living. As you step inside, you'll immediately notice the open floor plan that creates a seamless flow throughout the main level. The hardwood flooring adds a touch of elegance, complemented by the vaulted ceilings that add a sense of grandeur to the space. The highlight of this home is undoubtedly the dual primary suites located upstairs, each featuring its own ensuite bathroom and walk-in closet. Whether you're hosting guests or enjoying your own private retreat, these spacious suites provide the ultimate comfort and convenience. The kitchen is a chef's delight, equipped with stainless steel appliances, a central island, granite countertops, and ample storage space. Prepare gourmet meals with ease while entertaining guests in the adjacent dining area, which offers access to your deck for outdoor dining and relaxation.The living space is generously sized and bathed in natural light, creating a warm and inviting atmosphere. Step out onto your south-facing deck and soak in the sunshine while enjoying picturesque views of the surrounding neighborhood. Additional features of this stunning townhouse include an oversized single attached garage with extra room on the driveway, providing ample parking space for you and your guests. The unfinished basement presents an opportunity for you to personalize and create additional living space according to your needs and preferences. Beyond the confines of your home, you'll find yourself in a vibrant community filled with amenities galore. West Springs & West Ridge Schools are nearby with additional shopping, restaurants, banks and other conveniences just steps away, ensuring that everything you need is within easy reach. Call your realtor today for your private showing. (id:41914)
#75, 230 Seton Passage Passage Se
Calgary, Alberta
WELCOME to #75 230 Seton Passage SE! This gorgeous beautifully designed 2 storey townhouse will leave you breathless. The main living area features 9ft ceilings, a large kitchen open to the dining area with walls of windows, providing a bright and timeless space. The kitchen is complete with blue cabinets paired with gold hardware, quartz countertops, designer fixtures and stainless-steel appliances. You will love cooking in this kitchen.The upper level has a massive primary bedroom with a private ensuite and an open concept walk-in closet, two spacious bedrooms, one of which has a private deck to relax and a 4pc full bathroom. This home includes a private attached double garage with a full-width double driveway. It is perfectly located within walking distance from the South Campus Hospital, Seton Library, Schools, Water Park, Ice Rink, YMCA and other amenities. Do not miss out on this amazing property. (id:41914)
706, 1086 Williamstown Boulevard Nw
Airdrie, Alberta
Home Sweet Home! Look no further whether you are looking for your first home or are an investor looking for a great opportunity to add to your portfolio. This end unit townhouse is a 3 bedroom, 2.5 baths boasts and open concept layout. The main floor features laminate flooring throughout as well as 9 ft ceilings and a large living room complete with a wall fireplace. Centered in the kitchen is a large island for entertaining. This gourmet kitchen features granite countertops as well as stainless steep appliances. The bright and large dinning area provides generous seating space and easy access to the balcony overlooking the green space. Upstairs you will find 3 large bedrooms where the master bedroom offers a walk-in closet and a 4-piece ensuite. Along with the additional two bedrooms that can be utilized to suite your needs you will find a second 4-piece bathroom and laundry. On the lower level you will find the undeveloped basement which leads out to your own fenced patio to enjoy. This unit includes double attached garage and driveway outside. In the community of Willaimstown you will be conveniently located next to parks, schools, walkways, local amenities and easy access to transit routes. Book your private showing today, as this unit wont last long! (id:41914)
12924 Elbow Drive Sw
Calgary, Alberta
**OPEN HOUSE, SAT. MAY 11: 1:30-4:30PM** Step into this exquisite townhouse nestled in the sought-after Fish Creek Villas community, where pride of ownership shines in every corner. Spanning over 1850 square feet, this meticulously maintained home boasts 2 bedrooms, 2.5 bathrooms, and a double attached garage, offering both space and convenience, all with low condo fees! As you enter, you're greeted by a spacious living area with high vaulted ceilings and large east-facing windows, flooding the space with natural light and offering serene view of the beautifully landscaped yard. The formal dining area provides an elegant setting for gatherings and meals. The heart of the home, the kitchen, has been thoughtfully updated with new cabinets, quartz countertops, under cabinet lighting, and a garburator. Storage abounds with a fantastic built-in pantry and additional cabinets, ensuring ample space for all your culinary needs. Upstairs, discover a charming loft/bonus room overlooking the main living area, creating an open and airy ambiance. The upper level also hosts the main bathroom, complete with a washer and dryer for added convenience, along with two generously sized bedrooms. The primary bedroom is a retreat in itself, boasting a palatial layout, a walk-in closet, and a luxurious 5-piece ensuite. Throughout the home, enjoy the plush luxury of 70-ounce Stain Master nylon carpeting, providing both comfort and style underfoot. Outside, bask in the sunshine on the durable composite deck, perfect for relaxing or entertaining guests. For outdoor enthusiasts, the proximity to Fish Creek Park offers endless opportunities for exploration and recreation, while the nearby Canyon Meadows Aquatic & Fitness Centre caters to active lifestyles. With schools, parks, South Centre Mall, and major roads such as Canyon Meadows Drive, Macleod Trail, and Anderson close at hand, convenience is at your doorstep. Don't miss the chance to make this stunning townhouse your own! Schedule a sho wing with your preferred realtor today and experience the epitome of comfort, convenience, and style in Fish Creek Villas. (id:41914)
19 Sunmount Court Se
Calgary, Alberta
IMMACULATE & SUBSTANTIALLY RENOVATED | ESTATE QUALITY | BRICK, STUCCO, CLAY TILE SHINGLES | BEAUTIFUL BACK YARD | Looking for an amazing place for your lovely family with ALL-YEAR-ROUND LAKE ACCESS and GREAT SCHOOLS for your children ? This is it ! This home shows true PRIDE OF OWNERSHIP from Inside Out. Amazing Curb Appeal with Estate Quality from Brick, Stucco Exterior with Clay Tile Shingles ! Beautiful Landscaped Back Yard with Deck, Patio, Trees ! Situated on a quite cul-de-sac FACING A PARK with All Great Neighbors! Upon Entrance, you will feel very welcoming by Covered Porched, entering into spacious living room with Dramatic Vaulted Ceilings and Beautiful Hardwood Floor. Gorgeous gourmet kitchen with extended height top quality solid wood CUSTOM cabinetry, quartz countertops, TOP OF THE LINE stainless appliances package & a pantry with pull out drawers. A cozy eating nook has French door access to a large private deck & patio with a beautifully landscaped private sunny south yard. The main floor family room features a wood burning fireplace with gas log lighter. There is a 2 pc bath, laundry with storage & a closet conveniently situated on this level. Upstairs there are 3 bedrooms including a king sized master with an updated 3 pc bath, new smart toilet, with glass walk-in shower & walk-in closet. The main bath up has been beautifully renovated, also with another new smart toilet. The lower level includes a good sized bedroom with walk-in closet & 3 pc bath, a den that could easily be expanded to create a large rec room, a workshop & lots of extra storage. The Poly "B" has all been removed, the furnace, HWT, water softener & air conditioning have all been updated. Conveniently located close to Fish Creek Park, schools, Lake Sundance & shopping. (id:41914)
39 Bracken Point
Bragg Creek, Alberta
MOTHER'S DAY OPEN HOUSE MAY 12 from 1PM-3PM *** EXTENSIVE IMPROVEMENTS and RENOVATIONS COMPLETED, A complete list of details available upon request. Video, Virtual Walk through, Mapping, Community Overview, Carrying Costs, Measurements and Floor Plans also AVAILABLE UPON REQUEST** Discover the apex of mountain living in this sophisticated 1950 sq.ft log bungalow cabin in Bragg Creek's prime location. A commanding presence on a high bank of the Elbow River, this home stands as atestament to unrivaled craftsmanship and quality, with recent upgrades that cater to the environmentally conscious and aesthetically inclined. The comprehensive renovation showcases an advanced septic system, a modern electrical panel, and complete radon mitigation, ensuring a safe and sustainable dwelling. The home's bones are fortified with new engineered beams and top-tier insulation, embedding durability into its serene surroundings. In 2017, the home underwent significantenhancements with a new window and door package, coupled with the installation of a durable metal roof that extends over both the house and the garage. The spacious 28'10' X 21'0' garage, constructed within the last decade, is fully insulated, heated, and finished with composite siding and a concrete floor, serving as the perfect complement to the main residence. This prime property is not only a retreat but a gateway to the natural wonders of Bragg Creek. Just steps from the house, a pathway meandersthrough the northern boundary, leading to a staircase that descends to the lower portion of the lot. There, the landscape unfurls into the environmental reserve that promises peace and exploration. Inside, the spaces are a harmonious blend of rustic charm and modern luxury. Cambria Quartz adorns the kitchen counters, and Caesarstone Quartz enhances the bathroom's allure, setting the standard for refined living. The sprawling hardwood floors are a canvas for sunlight pouring through expansivewindows, accenting the natural wood's warm glow that lines the vaulted ceilings. Here you will bridge wilderness access with the comforts of community life. Located just moments from the heart of Bragg Creek, adventure trails, and tranquil river views are at your doorstep, while local boutiques and restaurants are within a moments walk. Adding to its allure is the professionally finished, self-contained studio, complete with a Jotul gas stove and deluxe amenities, offering a secluded workspace or a luxuryguest retreat. Features like Hunter Douglas blinds, elite tiling, and contemporary safety measures are thoughtful additions that enhance everyday living. Please ensure you use the woodland staircase on the East side of the house to explore the lower part of the lot and the environmental reserve and riverbank areas. Another bonus is the large sunny den on the main floor can immediately become the 4th bedroom in this home with the addition of an armoire or other closet space. (id:41914)
307, 923 15 Avenue Sw
Calgary, Alberta
2 BEDS PLUS DEN! Incredible location just off 17 ave with easy walking distance to grocery, shopping and night life. Classy and stylish building that is very well maintained. The kitchen has an eat-up bar and tons of cabinet space all open to the kitchen nook and large living room. With such a perfect space for entertaining the gas fireplace is just icing on the cake to this condo. Two large bedrooms with the master bedroom having its very own ensuite. Large windows, in-suite laundry, and bright open spaces well located with everything you need within walking distance easily allow you to leave your car in the underground parking and enjoy the surroundings. Highly affordable with an incredible location, you do not want to miss out on this listing. (id:41914)
2414 16 Street Sw
Calgary, Alberta
Prepare to fall in love! Own a piece of Calgary's history with this century-old charmer. The walk-up basement suite is perfect for in-laws, outlaws, or anyone else who enjoys their own private entrance. (*Please note that the seller is in the process of legalizing the basement suite. The development permit w/ parking relaxation has been approved & is in the advertising phase until May 16.*) Nestled on a quiet one-way street, this 1912 vintage home will greet you with a tiered front yard, soaring evergreens & cedar garden boxes. The west facing, expansive front porch is ideal for your morning coffees or evening night caps. Once inside, charm is exuded in the high ceilings, exposed brick, original light features, doors with actual character, vintage touches, & vent covers that are not from your average home improvement store. The open-concept living, dining, & kitchen area offer many sightlines & easy flow. You get granite & butcher block countertops, a farmhouse-style sink, and enough floor-to-ceiling built-in cabinetry to make even a minimalist reconsider their life choices. There’s a recycling lazy Susan in the corner cabinet, because why not add a little spin to your environmental commitment? The rear mud/laundry room has a built-in ironing board for when you need to pretend you're domestic, and a storage bench that’s perfect for hiding shoes or storing all the umbrellas you’ve never used. Step out into the backyard, where you can practice your BBQ skills or relax under the climbing ivy-laced pergola covered deck. Upstairs, the primary suite comes with a walk-in closet—a rare find in a house of this vintage—and its own west-facing balcony. Two additional bedrooms await, one with yet another balcony, why not? The full bathroom has art-deco vibes and a clawfoot tub. The lower level is its own self-contained living space, with Euro-style laundry, a full bathroom, a kitchen with soft-closing cupboards, a bedroom, and an open living area. The walk-up layout, complete w ith seven large windows, allows for higher rental income potential, not your typical "dungeon" basement suite. There's even a hidden storage room under the front porch for all your secret stash of tools & outdoor gear. The house has had many capital upgrades, including most windows (2010), roof (2014), high-efficiency furnace (2018), interior & exterior paint (2022), hot water tank, integrated smoke/CO2 detectors, electrical breakers (2024). The house is wired for sound throughout & includes built-in speakers/amp. Bankview is a lively community with parks, tennis courts, community gardens, & shops so close you might actually walk places. Schools are within walking distance - Richmond K-6 and Mount Royal 7-9. At the end of the street there's a brand-new playground w/ a climbing wall at Buckmaster Park. Nearby Marda Loop community centre has beach volleyball, pump track, outdoor pool & pickleball. You can even explore adding a heritage designation to this home to access municipal grants for upgrades. (id:41914)
182 Harvest Grove Close Ne
Calgary, Alberta
3+1 BEDS | 2.5 BATHS | 2,756 TOTAL SQFT | 2-STOREY DETACHED | HARVEST HILLS | SOUTHWEST PIE-SHAPED BACK YARD | QUIET CUL-DE-SAC | CUSTOM BUILT AVI HOME | HOT TUB | FENCED BACK YARD | UPPER BONUS ROOM | 2 GAS FIREPLACES | DOUBLE ATTACHED GARAGE (id:41914)
3522 Centre B Street Nw
Calgary, Alberta
Welcome to your dream home in Highland Park! This stunning semi-detached property offers a blend of modern elegance and functionality, perfectly designed for comfortable living, and stylish entertaining, all on a quiet side street. Step inside to discover an inviting open concept floor plan that seamlessly connects the living, dining, and kitchen areas. The main level features beautiful luxury vinyl plank that complements the contemporary design. The kitchen is a chef's delight, boasting white quartz countertops, striking black backsplash, and a suite of high-end stainless steel appliances. Upstairs, you'll find three generously sized bedrooms, ideal for a growing family or a comfortable home office space. The master suite is a serene retreat, complete with ample closet space and a luxurious ensuite bathroom featuring those same beautiful white quartz counters and modern fixtures. An obvious highlight of this home is the stunning legal basement suite, perfect for extra income or hosting guests in style. This suite is beautifully appointed with its own kitchen, living area, bedroom, and bathroom—providing both privacy and comfort. Outside, enjoy a low-maintenance private backyard space ideal for summer barbecues and relaxation. Highland park's proximity to the future Greenline also offers the best of both worlds—quiet suburban living with easy access to downtown and nearby amenities! Don't miss your opportunity and schedule your showing today! (id:41914)
