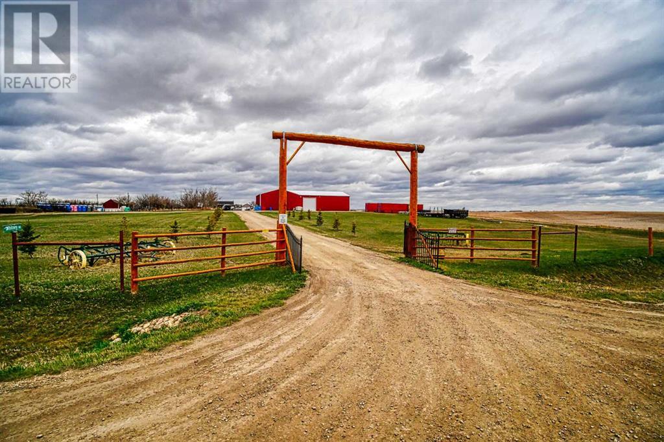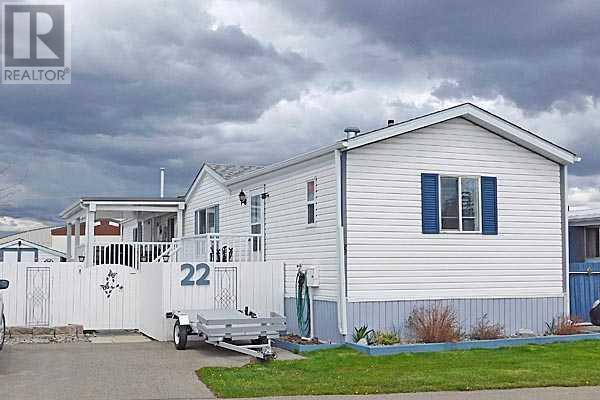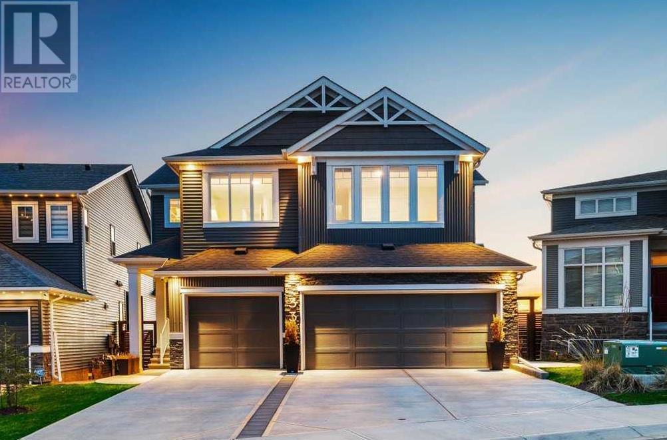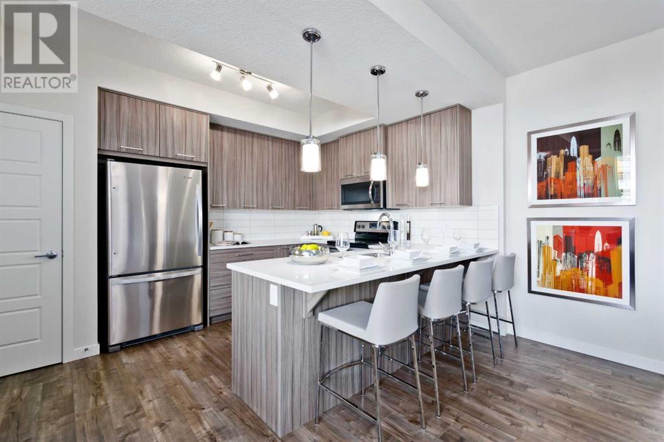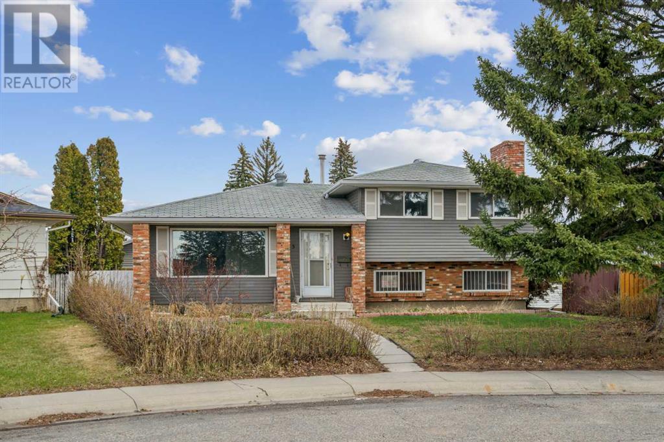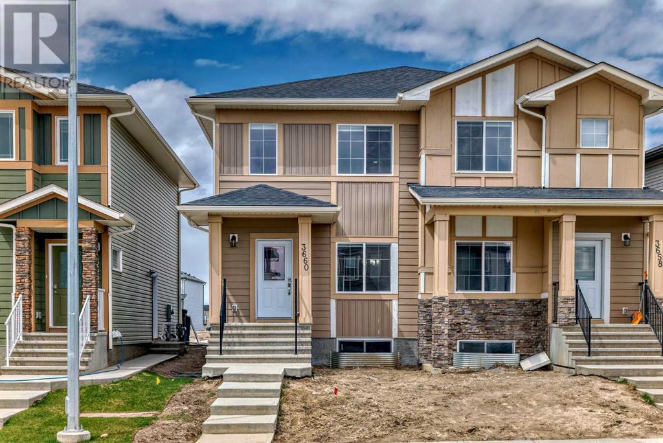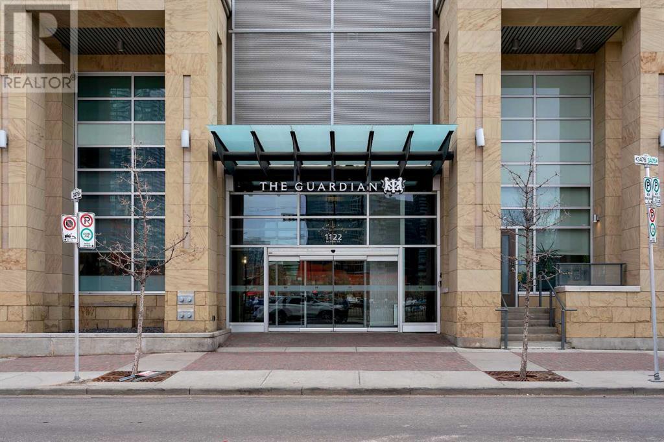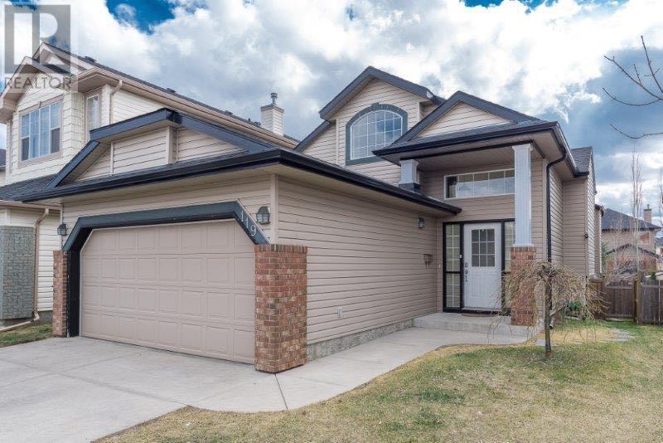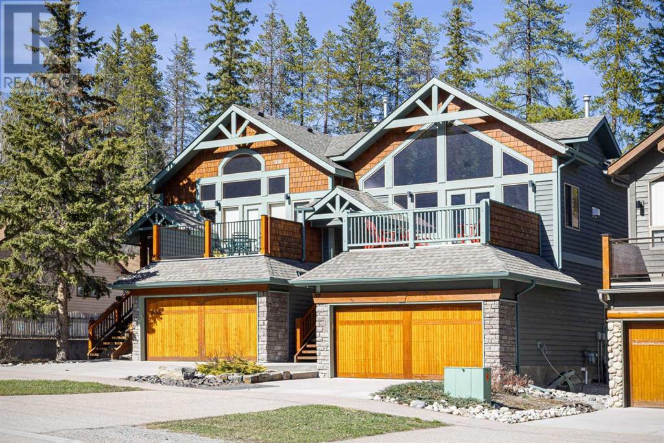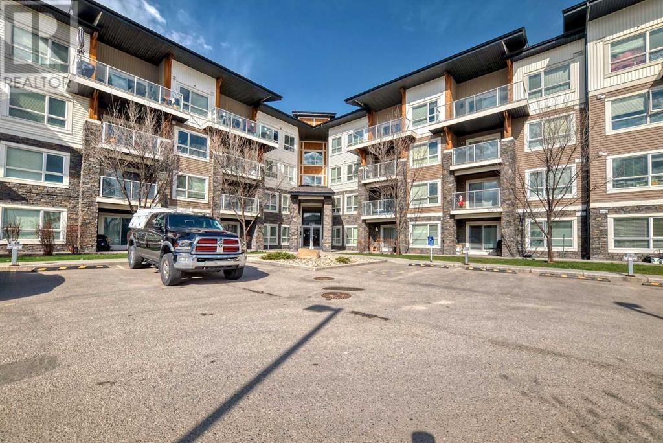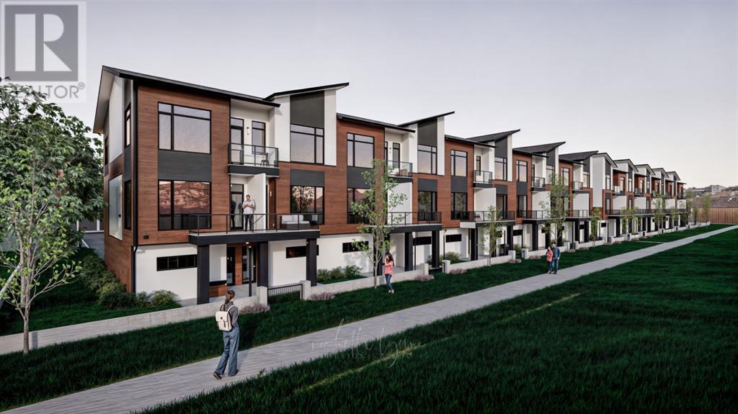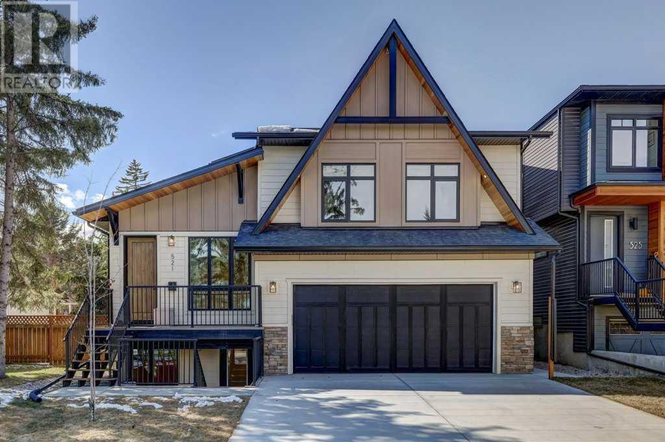272011 Range Road 275
Rural Rocky View County, Alberta
WOW! ONLY MINUTES to AIRDRIE. Just over 6 acres with home and 100' x 44' SHOP. This property has it ALL. Begin the house tour from the expansive deck (38'x8') with a lovely covered veranda 20'x16' and enjoy the beautiful pergola and low maintenance decking and rails. Enter the home in a receiving/mud room with closet and large entry. The home is a 1+2 bed/3 full bath bungalow with soaring ceilings and large sunny south facing windows. The kitchen has gas range, upgraded stainless steel appliances, loads of cupboards a sunny window at the kitchen sink with patio doors to the deck. The dining room can handle a large table for family gatherings and both kitchen and dining area are conveniently tiled for easy clean-up. The living room has vaulted ceilings with a floor to roof brick gas fireplace. So many windows with custom window treatments. There is a 4 piece main bathroom on this level for your visitors. The primary bedroom is a SWEET RETREAT, with large double sinks, custom tiled shower and massive walk in closet with adjustable storage. There are 2 bedrooms downstairs, with a huge recreation/games room, laundry and another 5 piece bathroom. The home is both wonderfully and tastefully decorated - nothing to do but move in. There is a heated double detached garage by the house 24' x 24'. The shop is 100' x 44', with 6 overhead doors (one being a drive-thru door), 2 man doors and a 38' x 11' mezzanine for storage. The building has radiant natural gas tube heat and water supply. There is a transfer switch at the main electric box so you can add a generator supply if the power goes out. The yard is a rectangle with fencing, large gates at the front entrance, a chicken house with chicken fencing, sheds, landscaping and plenty of room for critters. The property is zoned Agriculture - General District - which has many advantages including having your business at your property. Currently, the owner has a negotiated a 10 year commercial permit for their business. This is a g reat acreage with easy access to highway 567 (for your business) and just 15 easy kilometers to Airdrie. (id:41914)
#22, 5853 4 Street W
Claresholm, Alberta
There are great views to the west from the upper deck of this 1997 mobile home located in the CMHP and for privacy and protection from the wind you can move to the lower deck in this beautifully landscaped yard. With 1216 sqft there is a feeling of spaciousness and light with the vaulted ceiling and the skylight. The cozy living room is open to the dining area which has built in china cabinets. The kitchen has oak cabinets with a good sized pantry for all those extras. The Master bedroom is located on one end and has a walk in closet and a 4 piece ensuite. At the other end of the mobile there are two good sized bedrooms and a 4 piece main bathroom. There is a front entry and the rear entry has the laundry, furnace and hot water tank and access to the upper deck. Board approval is required as is pet approval. $460 monthly pad fee. (id:41914)
33 Lucas Cove Nw
Calgary, Alberta
Welcome to luxury living on the WATER! This is a RARE opportunity to own a stunning home situated ON the POND, offering peaceful and breathtaking water VIEWS in Livingston NW. Custom-built by Morrison Homes, this masterpiece features an oversize HEATED TRIPLE GARAGE and has been completed with all the executive finishes and upgrades you desire.This gem boasts over 4000 SQ.FT. of living, playing, relaxing, and entertaining space both indoors and outdoors. Fully developed over all 3 floors, this home enjoys sunlight throughout the entire day, complemented by an expansive additional 400 SQ.FT. outdoor DECK that spans the entire width of your home! Landscaping designed perfectly for your home's privacy.Step into the elegantly designed gourmet kitchen, perfect for hosting get-togethers with your loved ones or spending quality time with family. Upgrades include a large 8'x5' QUARTZ island with seating space, extended cupboards, under cabinet lighting, and a high-end appliance package featuring a WOLF gas range, SUB-ZERO fridge/freezer, MIELE dishwasher, and Kitchen Aid convection wall oven and microwave.The kitchen also offers plenty of storage, including a large custom California Closet walk-through PANTRY connected to an oversized MUDROOM with a technology hub area, coat hooks, bench, walk-in closet, and additional storage areas and powder room.The FULLY DEVELOPED BASEMENT adds further living space, with an additional bedroom, full bathroom, living room, and flex/office/dining space. The main floor boasts family and living rooms with built-ins, providing ample space to cater to everyone's needs.With 4 large BEDROOMS, 3.5 BATHROOMS, and a huge LAUNDRY room, this home is ready for you and your entire family! Enjoy breathtaking sunsets and sunrises bouncing off the serene mirrored pond from the WEST-facing backyard, complete with a covered aluminum v-panel pergola, 32'x15', for year-round enjoyment. Withstands wind, rain, sleet, hail, ice and snow - with warrant y.Additional features include a HEATED triple garage with 220V, a spacious PRIMARY suite with a walk-in dressing room and luxury double vanity ensuite, Sonos speaker AV system, security cameras & alarms, double (2x) high-efficiency furnace, Navien Tankless Instant Hot Water Tank (high-efficiency & energy saving), reverse Osmosis water Filter, Tahoe water Softener, fire suppression sprinkler system throughout the entire home, and more.Livingston HUB amenities include a state-of-the-art community center with a gymnasium, water park, ice rink, tennis courts, basketball courts, splash park, playground, outdoor ping pong, and more.Don't miss this opportunity for luxury living in Brookfield Residential's master-planned community. The time is now to enter the market, as this show home will not last long! Schedule a showing today! Be sure to check out the Virtual Tour Link. (id:41914)
408, 115 Sagewood Drive
Airdrie, Alberta
Welcome to this stunning 1-bedroom, 1-bathroom end unit townhome by Genesis Builders Group in Newport Landing. This tastefully designed ground-level unit offers 9' ceilings and a spacious open-concept floor plan. The kitchen is well equipped with full-height cabinetry, sleek stainless steel appliances, stone countertops and a large breakfast bar. Enjoy entertaining your guests with the adjacent dining room and living room. The primary bedroom will be your retreat, where you can easily accommodate a king-size bed, and there are no compromises to be had with the spacious walk-in closet. A 4-piece bath compliments this unit, and you can add a stacked washer and dryer to the convenient laundry room. With an assigned parking stall right outside your front door, you'll have convenience at your fingertips. Stepping outside, you also have a private patio to enjoy. Newport Landing is a quiet complex surrounded by beautiful homes and walking paths. Take advantage of this opportunity to own this brand-new, affordable home. (id:41914)
323 Madeira Close Ne
Calgary, Alberta
This well-maintained, freshly painted home on a huge pie lot with 1,944 sq. ft. of finished space has a ton of room for large or growing families. Ideally located just down the street from the community centre, park and green space and within walking distance to schools, transit, shops and restaurants. Great curb appeal immediately impresses with beautiful brick detailing and mature trees. Inside this sunny 4 level split is a warm and inviting atmosphere boasting an abundance of natural light, gleaming hardwood floors and a neutral colour scheme. The living room with an oversized picture window is open to the dining room, perfect for entertaining. Hosting and mealtimes are simplified in the generously sized kitchen with a plethora of cabinets and counter space, stainless steel fridge and stove and a large window to keep an eye on the kids playing in the backyard. Those beautiful hardwood floors continue to the upper level. The primary bedroom is spacious and bright with dual closets and a private, updated ensuite, no more stumbling down the hall in the middle of the night! 2 additional bedrooms and a full 4-piece bathroom complete the level. Gather in the lower level rec room around the classic brick-encased wood-burning fireplace flanked by custom woodwork and floor-to-ceiling wood panelling creating a warm and inviting relaxation space. Also on this level is a 4th bedroom and another beautifully updated bathroom. The extensive woodwork is carried onto the basement level where a ginormous rec room is perfect for entertaining and unwinding with a built-in bar for easy drink and snack refills. The pie-shaped lot allows for endless play space for the kids and pets in the huge backyard privately fenced with a patio area for summer barbeques and a greenhouse for an easy farm-to-table lifestyle. The oversized double detached garage has ample space for vehicles and seasonal storage. This outstanding home is in a phenomenal location within this amenity-rich community with schools, transit, several shopping destinations and a wide range of dining options. The community is also home to a very active community centre with a variety of events and programs for the whole family! (id:41914)
3660 Cornerstone Boulevard Ne
Calgary, Alberta
MAIN FLOOR FULL BEDROOM AND FULL WASHROOM. THIS BEAUTIFUL HOUSE FEATURES 4 BEDROOMS AND 3 FULL WASHROOMS. OPEN CONCEPT WITH A TON OF NATURAL LIGHT. UNFINISHED BASEMENT WITH SIDE DOOR ENTERANCE, BIG WINDOWS. VERY CLOSE TO ALL THE AMENITIES. MUST SEE!! (id:41914)
1603, 1122 3 Street Se
Calgary, Alberta
Exceptional views from this beautiful condo in the sophisticated Guardian building with outstanding amenities and an unsurpassable ultra-chic urban location, just steps away from the Stampede Grounds, East Village, the Bow River and vibrant 17th Ave, with nightlife, dining, pubs, cafes, diverse shops and much more right at your doorstep. This 16th floor unit offers panoramic views, vinyl plank flooring, seemingly endless natural light and a modern, yet comfortable design. Show off your culinary prowess in the sleek chef’s kitchen boasting quartz countertops, built-in stainless steel appliances, a plethora of full-height cabinets, a large breakfast bar island and clear sightlines, promoting engaging conversations. The living room is perfectly situated around the floor-to-ceiling wall of windows that lead to the south-facing balcony ideal for hosting summer barbeques with the big city lights and stampede fireworks as the stunning backdrop. The primary bedroom is a relaxing oasis with a stylish design, an oversized window and a large walk-in closet while the 4-piece bathroom provides an indulgent escape featuring low flush plumbing, quartz countertops and a deep soaker tub. In-suite laundry adds to your comfort and convenience. This amenity-rich building is loaded with extra bonuses including a concierge (no more missing packages!), a fully equipped fitness centre, a yoga room, a workshop, a large garden terrace with BBQ, a fire pit and seating areas. The lounge, attached to the garden terrace can be rented out for your private gatherings with a full-sized kitchen, 2 TVs, a ping pong table and comfortable seating options. When you do need to leave the building the C-train station, Stampede Grounds, casino, Repsol Centre and award-winning restaurants are mere steps away. Don’t miss this opportunity to live in luxury in this exceptional condo in an unbeatable inner-city location! (id:41914)
119 Bridlemeadows Common Sw
Calgary, Alberta
Welcome to Bridlewood, this Bi-Level home has great usage of space with its unique layout provides many opportunities for families, empty nesters or investors. Front drive double garage, good sized lot with 1190 SqFt of living space, with an additional 846 SqFt below grade provides ample room for all. Entering the home there’s a spacious foyer, large closet and entrance into the garage. You can proceed either upstairs or down from short flights of stairs. Plenty of natural light on either floor, there are 2 bedrooms upstairs, primary bedroom has a spacious layout, a walk-in closet and ensuite bathroom with soaking tub and separate shower. Second bedroom is well sized, good closet space and large windows for natural light. Upper level area has open-concept layout comprising the living room, dining area, and kitchen with vaulted ceilings providing a spacious/open feeling. Kitchen has new fridge, plenty of cabinetry, granite countertops, centre island comprises of dishwasher, sink with garburator and has bar ledge perfect for an additional eatery area, and plenty of storage in pantry. Second full bathroom and laundry closet, sliding glass doors off of the dinning area lead to a South exposure spacious upper deck. The lower level has two additional good sized bedrooms both with new carpet, third full bathroom, living area which walks out to back yard, fully appointed second kitchen and large under stairs storage area and closet. Lower floor has new laminate wood flooring. This location is outstanding, only minutes to Fish Creek Park and Highways 201 and 22x, numerous shopping within the community and sounding areas and schools within walking distance. This home is the perfect place to call home for individuals looking to be situated in Southwest Calgary. (id:41914)
262b Three Sisters Drive
Canmore, Alberta
Your Home in the Rockies. A short walk to amazing trails, the Bow River and Canmore’s Main Street, this well-appointed 3 bed, 2.5 bath half duplex is in the “Goldilocks” location. On the “view” side of the street, this bright & spacious open plan home offers elements often associated with the finest luxury properties. With the main living area located on the top floor, a thoughtfully designed kitchen, private dining area & airy, vaulted Great Room take “Centre Stage”. The stunning fireplace & iconic views of mountain peaks bring a genuine sense of place in the mountains. Outdoor living in the form of generous decks can be found front & rear; perfect spaces to enjoy sunny days & panoramic views. One level down you’ll find the separate master quarters, where a walkout leads to a private patio & well treed rear yard. The ensuite w/ soaker tub & double vanity are spa like touches w/ laundry alongside for convenience. The lower level offers two more large bedrooms, a shared bathroom & high-ceilinged family room. A double garage & tremendous amount of storage, meticulous maintenance & robust, quality construction offer peerless value as a long-term investment & entrée to the Best of Canmore. (id:41914)
2217, 240 Skyview Ranch Road Ne
Calgary, Alberta
This bright and spacious 2nd-floor unit offers the perfect layout for modern living. The open concept design boasts upgraded wide-plank flooring throughout the main area, with plush carpeting in the bedrooms and stylish tile in the bathrooms.The gourmet kitchen features beautiful mushroom cabinetry, granite countertops, and sleek pendant lighting. It also includes a breakfast nook for casual dining, perfect for mornings on the go.Both bedrooms are ideally situated on opposite sides of the unit, offering privacy for everyone. The master suite features a walk-through closet and a luxurious 4-piece ensuite bathroom.Step outside and soak up the sun on the massive private balcony, complete with a gas BBQ hookup – ideal for entertaining friends and family.underground parking stall and additional storage for your convenience. Unbeatable location with easy access to major routes including the NE, airport, Deerfoot, and Metis Trail.Just minutes away from public transportation, shops, restaurants, and the amenities of the nearby community plaza.This condo has it all! Don't miss out – contact us today to schedule a viewing! (id:41914)
1100, 630 Belmont Street Sw
Calgary, Alberta
Discover the perfect blend of comfort, style, and convenience at Dwell in Belmont, the newest townhome collection by custom home builder, West Point Luxury Homes. Whether you're a first-time homebuyer, looking to invest, or seeking a family-friendly community, these meticulously crafted homes offer something for everyone.As you step inside, you're greeted by an abundance of natural light that fills the open concept living, dining, and kitchen areas, creating a warm and inviting atmosphere for family gatherings or quiet evenings at home. The luxury vinyl plank flooring flows seamlessly through the main living areas, while plush carpeting adds comfort to the stairs and upper floors.The heart of the home, the kitchen, is designed with both style and functionality in mind. Featuring quartz countertops, a ceramic tile backsplash, and a stainless steel Whirlpool appliance package, meal preparation becomes a joy rather than a chore. Soft-close cabinets and drawers add to the convenience, while designer lighting illuminates the space.Adjacent to the kitchen, you'll find main floor laundry, making chores a breeze and keeping your home organized. The double tandem garage provides ample storage space and ensures your vehicles stay warm during the winter months. Step outside and enjoy the outdoor spaces that these townhomes offer, including a balcony and patio space, perfect for morning coffee or evening relaxation. Dual entries, including a path-side entry, provide convenience and ease of access to your home. Retreat to the primary bedroom, complete with a luxurious ensuite featuring quartz countertops, a glass-enclosed shower, double sinks, and a spacious walk-in closet. Two additional guest bedrooms and a 4 pc bath provide comfortable accommodations for family members or guests. Personalize your space with two color palettes to choose from, allowing you to create a home that truly reflects your personality and style. Located in the heart of Belmont, you'll enjoy easy a ccess to all major roadways, making your daily commute a breeze. Golf enthusiasts will appreciate the nearby golf course, while gardening enthusiasts can explore the Sprue It Up Garden Centre for all their landscaping needs. Spruce Meadows, a world-renowned equestrian facility, is just a short drive away, offering entertainment and events year-round.With scenic walking paths, green spaces, and parks nearby, outdoor adventures are always just steps away. Plus, future amenities including schools, an LRT station, library, recreation centre, and more ensure a vibrant and connected lifestyle for you and your family. Experience affordable luxury in the family-friendly community of Belmont with our meticulously designed townhomes. Come home to Dwell, in Belmont. (id:41914)
521 18a Street Nw
Calgary, Alberta
*** Welcome to 521 - 18A Street NW in the popular community of WEST HILLHURST! This Custom Built NETZERO HOME is designed to produce more energy than it consumes on an annual basis, leaving a net zero energy footprint and providing the homeowner with additional energy savings. This is an ideal MULTI-GENERATIONAL HOME, offering 6 BEDROOMS, 4 FULL BATHROOMS, 3 LAUNDRY ROOMS, a fantastic walk -up LEGAL SUITE with private entrances, a large landscaped backyard and outstanding location! Recently built in 2022, this home stands out from the moment you pull up with it’s peaked roof and great curb appeal. Enter into the foyer with a HOME OFFICE to your right, MAIN FLOOR LAUNDRY (don’t worry, there is laundry on all 3 levels!!) walk through to the living room with electric fireplace, open kitchen and dining area with a wall of storage! The kitchen is bright, and complete with large QUARTZ ISLAND and COUNTERTOPS, stainless appliances and tons of built-ins. Tucked away behind the kitchen is a main floor bedroom and full bathroom! Upstairs you will find a spacious bonus room with a wonderful sunny balcony, plus 3 large bedrooms including the primary suite with spa-like 5 piece ensuite and walk in closet! One of the other bedrooms also has a walk-in closet, plus a 3 piece bath to share. Laundry on this level too! Finally in the bright and spacious LEGALLY SUITED LOWER LEVEL - there are 2 large bedrooms, a 3 piece bath, new kitchen with quartz island and countertops and stainless steel appliances. Also on the lower level there is separate laundry, private entrances to both front and back as well as access to interior of home and garage. Large landscaped backyard for the kids to play and family to gather as well as a screened patio area to enjoy almost year round! This Air-Tight NetZero home consumes roughly 60% less energy than a typical home with triple pane windows, enhanced wall and attic insulation and insulated slab foundation. The home generates it's own energy t hrough Daikin heat pump systems (2) and 48 Module Grid -Connected Solar panel system mounted on roof. Natural Gas connection has been roughed in for use as required. This home can comfortably accommodate a large family with multiple generations. The private lower suite is perfect for aging parents, university aged children or private accommodations for visiting family members. Outstanding location - walk to Kensington, close to schools and parks as well as major routes to U of C, downtown and out of town to the mountains. A home of tomorrow that you can own today! Call for your private viewing. (id:41914)
