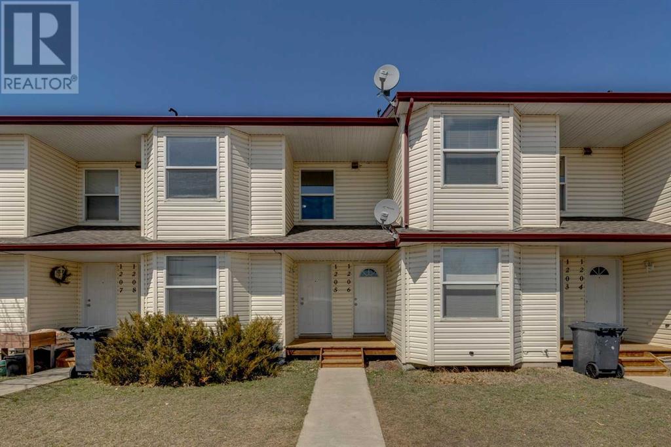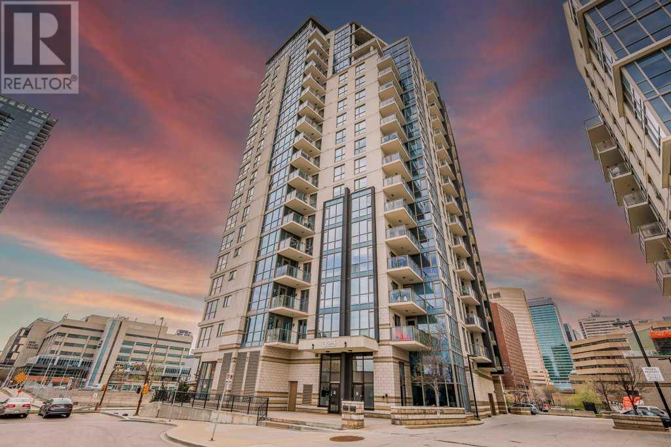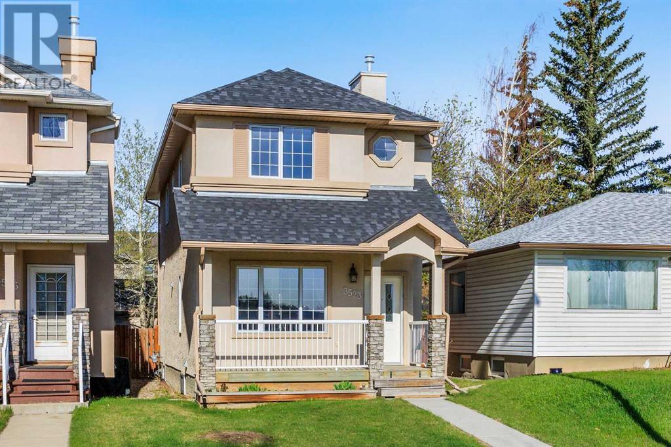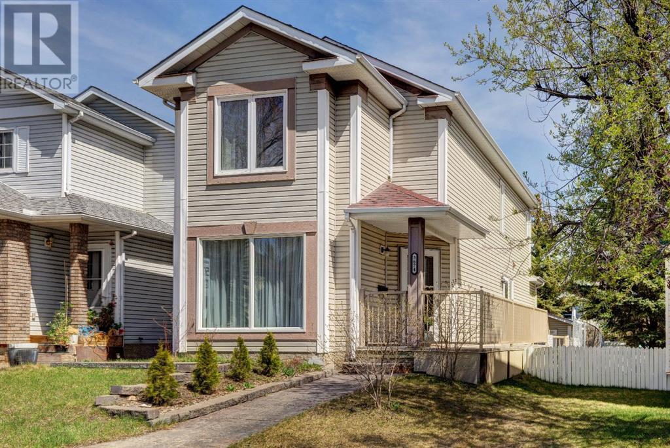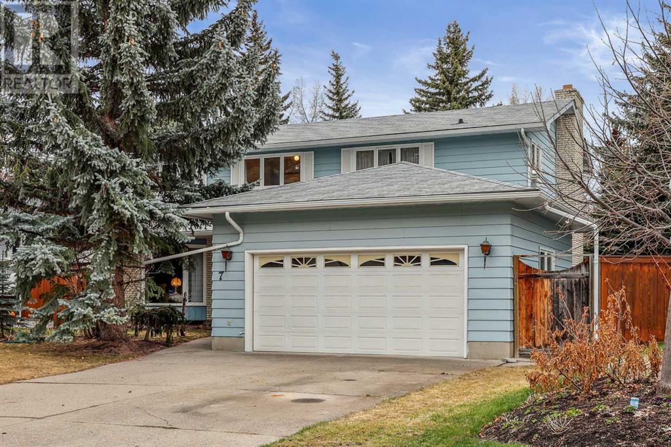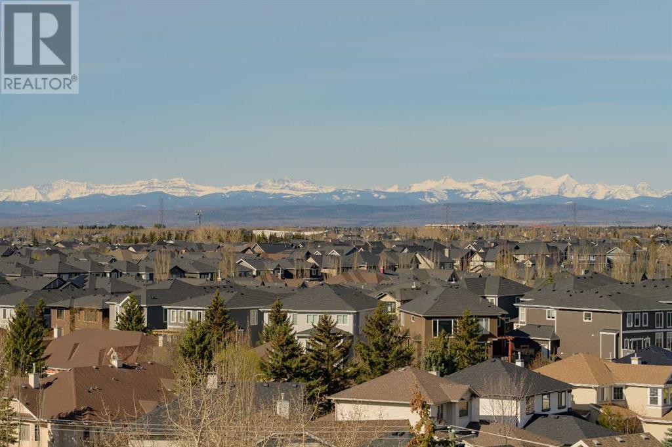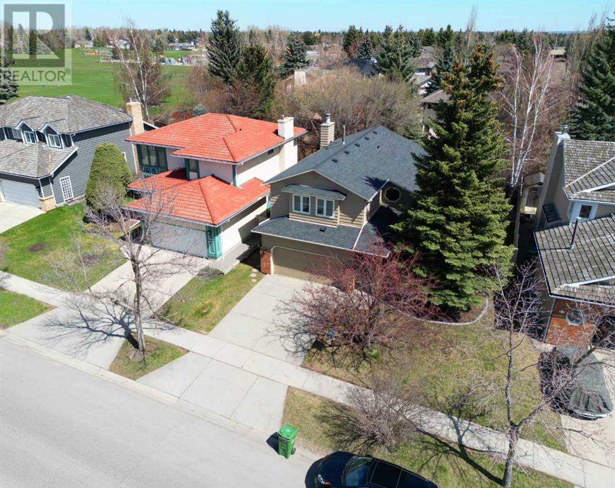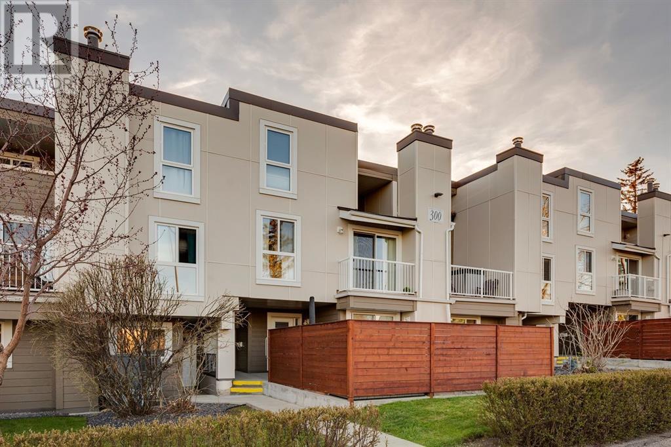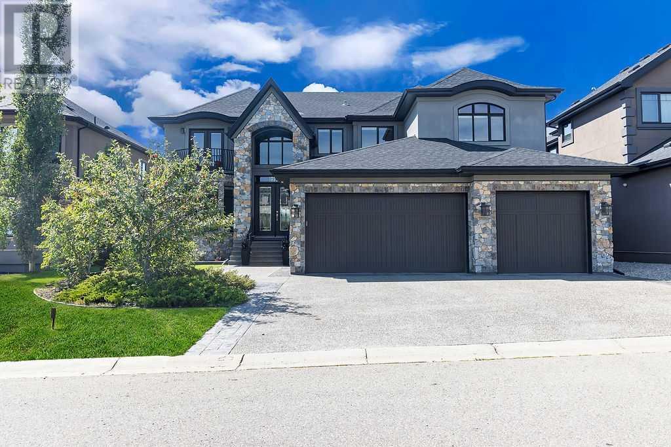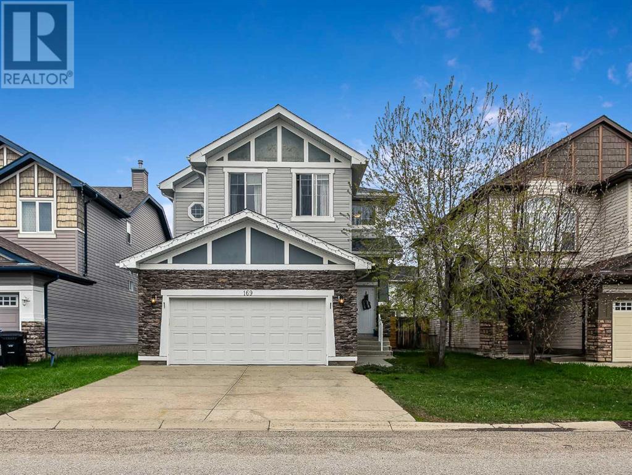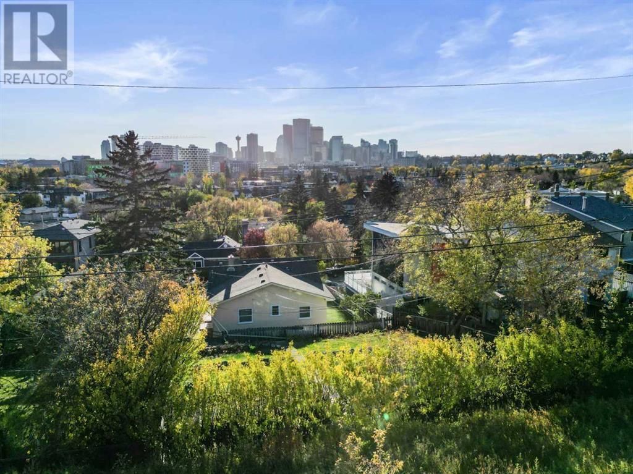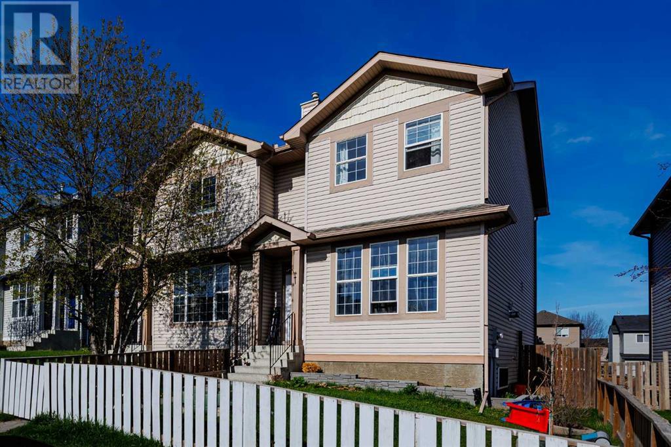1208 Eagleview Place Nw
High River, Alberta
2 BEDROOMS | 1 BATHROOM | OPEN LAYOUT | BALCONY | BACKING ONTO GREEN SPACE | PARKING STALL | Welcome to this well maintained home, perfect for a first time home buyer or to purchase as an investment property. Upon entering , you are greeted with an abundance of natural light and an open floor plan. The spacious living room opens into an inviting kitchen, then connecting to a dining room that opens onto a generous patio overlooking a green space with no neighbours behind you. This home comes complete with 2 bedrooms, a 4-piece bathroom, in-suite laundry and a parking stall directly outside your front door. This complex is very well managed and is close to downtown, shopping, a golf course and has easy access to major road ways. This great opportunity won't last long. Book your showing today and don't miss out! (id:41914)
1103, 325 3 Street Se
Calgary, Alberta
LOCATION LOCATION LOCATION! East Village living awaits. Enjoy all that the vibrancy of downtown Calgary has to offer. This fantastic unit in the Riverfront Pointe building is a great opportunity whether you're an investor or first time home buyer. TWO TITLED parking spaces in the heated underground parking included. Offering a bright and open floor plan including a front den, modern kitchen, spacious bedroom, 4 pc bath and floor to ceiling windows with views of the Bow River. Enjoy convenient access to all downtown amenities including our famous +15 system, Princes Island Park and more. This unit is currently rented on a month to month lease for $1,600.00 per month. (id:41914)
3523 40 Street Sw
Calgary, Alberta
Don’t miss your opportunity to own a 2 storey, 4 bedroom, fully finished inner city infill with double garage, overlooking a park on a quiet street in Glenbrook. The quality build starts with stone and acrylic stucco on the exterior and continues inside with 9’ flat ceilings, 6” baseboards, crown moulding, granite countertops, gas stove, full upper oak cabinets, slate flooring with slate backsplash, ash hardwood, new carpet, entire house has been repaired, brand new roof, potlights in kitchen have been added to make the kitchen feel modern. Upstairs you will find a laundry room, 2 kids room and a master bedroom with huge walk-in closet and a 4 pce bathroom that includes a jetted tub and stand alone shower. In the fully finished basement is a 4th bedroom, 4 pce bathroom and an oversized family room. Don’t miss your opportunity to own a great property in a location. Call your favorite realtor today in order to view the property. (id:41914)
3674 Sierra Morena Road Sw
Calgary, Alberta
Presenting a meticulously maintained 2-storey home in the sought-after community of Signal Hill. Revel in the elegance of the first floor’s hardwood and tile flooring. The kitchen is often the epicentre of our most cherished memories, and this home's kitchen layout is conducive to creating more— with ample countertop space, elegantly simple white cabinetry and a breakfast bar that opens over the family room. This beautiful area showcases vaulted ceilings and a cozy fireplace. Its east exposure bathes the room in natural morning light and concurrently offers views of the spacious deck and backyard. Alternatively, the west-facing living room on the other side of the main floor boasts ample daylight sun. Brightness is abundant! To round off, you’ll find an adjacent formal dining room. Upstairs, the spacious master bedroom features a large closet and a 3-piece ensuite, whose skylight facilitates a tranquil ambiance. Two generously sized bedrooms share a full bathroom and complete the second floor. Additional highlights include triple-pane windows, an unspoiled basement ready for your creative endeavours and a double detached garage. This home offers both comfort and convenience in every detail. Last, but certainly not least, you’ll enjoy all the amazing amenities that the adorned community of Signal Hill has to offer, including its seamless accessibility to stoney trail. The neighbourhood caters to both nature-goers and retail therapy enthusiasts. Here, you have access to paved bike and walking trails, that boast scenic mountain and downtown panoramas. If the outdoor scene is not your style, you are still seconds from the grand Signal Hill shopping centre where you can discover new fashion, new people and new cuisines. (id:41914)
7 Bay Wood Place Sw
Calgary, Alberta
Your new family home is located in the quaint and desirable community of BAYVIEW, on the shore of GLENMORE RESORVOIR. This gem is mainly in its original state and is waiting for you and your creativity and vision to make it your own. This home has a total living space of 3,753 sq ft, FOUR bedrooms up, an OVERSIZED attached garage on an almost 8,000 sq ft lot. The main floor features a large living room, dining room, kitchen with breakfast nook and a sunken family room with wood fireplace. The family room opens into a large backyard, surrounded by mature trees. A 2pc bathroom and mudroom for the separate SIDE entrance, completes this level. On the upper floor you’ll find the master bedroom with a large walk-in closet and ENSUITE. There are THREE MORE large bedrooms on this floor, all with ample closet space. This level is completed with two smaller bathrooms, that could easily be made into one 4pc bathroom. The FULL basement has a gorgeous, original, and timeless charm, and is a must see with its velvet wallpaper, dark paneling, and original wet bar. The attached double garage is oversized and has ample room for a WORKSHOP if desired. The home’s location by the Reservoir provides the homeowners with the ability to easily enjoy a walk or a bike ride. The Glenmore Landing Shopping Mall and Rocky View Hospital are just a few minutes by car. South Glenmore Park offers picnic areas, a spray park, and access to water sports on the reservoir. All in all, a fantastic location, and the perfect house to make it into your DREAM HOME and live in desirable BAYVIEW. Call your realtor today for a viewing! (id:41914)
193, 10 Coachway Road Sw
Calgary, Alberta
Unobstructed Panoramic Mountain & Downtown Skyline Views from this 9th floor beauty! Welcome to your +18 Adult Living urban oasis in the iconic Odyssey Towers conveniently located in the community of Coach Hill. As you enter be greeted by the upgraded engineered hardwood floors throughout this spacious 2 bdrm. 2 bath, 1346 sq ft meticulously crafted space. The kitchen features a large updated island with granite countertop perfect for culinary adventures & a pantry. The dining room & living room are spacious & perfect for entertaining with floor to ceiling windows bathing the unit in natural sunlight with a private balcony allowing for fresh air & providing many opportunities to enjoy spectacular sunrises & sunsets. There are two good sized bedrooms including a king sized master with a walk-in closet & spa-like 3 pc en-suite with lots of storage. Additional highlights include an in-suite storage room, air conditioning, in-suite laundry, two parking stalls (one secure indoor and one outdoor) plus a storage locker. Amenities include a personal on site building manager, a guest suite for overnight guests, sauna/steam room, residents club & beautifully manicured green spaces & gardens plus lots of visitor parking. A very well managed & maintained complex. Convenience is at your fingertips. Close to Sarcee Trail, the New Ring Road System, Canada Olympic Park, Signal Hill Shopping Center, transit, the LRT, the West Side Rec Center & many shops & parks. Only 20 minutes to downtown! (id:41914)
68 Woodfield Road Sw
Calgary, Alberta
WOW! SOUGHT AFTER FISHCREEK POINT LOCATION IN WOODBINE ESTATES!, BLOCK TO RAVINE PATHWAYS, SCHOOLS, & UNDER 5 MIN. TO SHOPPING & RESTAURANTS! SPECTACULAR RENOVATED 3 BEDROOM FULLY FINISHED 2 STORY SPLIT WITH OVER 3300 SQ.FT. DEVELOPED! $80,000+ LANDCAPED YARD WITH SUMMER BARBECUE KITCHEN, GAS FIREPIT, ARTIFICIAL TURF & STONE PATIO/TERRACE FEATURES! ALSO VINYL FENCING, LIGHTING & RIVER ROCK FEATURES, & COMPOSITE DECK. THIS BEAUTIFUL HOME HAS AN AMAZING OPEN PLAN WITH SOARING VAULTED LIVING ROOM & FORMAL DINING ROOM WITH UPPER LOFT/DEN! STUNNING FAMILY ROOM WITH STONE FIREPLACE & CUSTOM SURROUND & BUILT IN! GORGEOUS KITCHEN REDONE WITH CUSTOM SOFT CLOSE CABINETS, GRANITE COUNTERS, & EATING BAR ISLAND & STAINLESS STEEL APPLIANCES WITH BRAND NEW FRIDGE. LARGE MASTER BEDROOM WITH BEAUTIFUL ENSUITE WITH MODERN SOAKER, SEPARATE SHOWER & DOUBLE VANITY. 2 ADDITIONAL LARGE BEDROOMS WITH WINDOW SEAT & WALK IN CLOSET! DEVLOPED LOWER LEVEL WITH GIANT REC. ROOM WITH FULL BATH & ROOM FOR 4TH BEDROOM! TONES OF STORAGE IN HUGE UTILITY ROOM. UPGRADES INCLUDE SHINGLES 2017, 2 HIGH EFFICIENCY FURNACES & HOT WATER TANK, CUSTOM SLATE TILE FLOORING, NEWER WINDOWS & PATIO DOOR, REDONE BATHROOMS WITH GRANITE, BLINDS, UPDATED ELECTRICAL PANEL, & LEAF FILTER GUTTER PROTECTION. DRYWALLED & INSULATED GARGE WITH MAN DOOR. Amazing home ready for an amazing family to make it theirs! (id:41914)
306, 13104 Elbow Drive Sw
Calgary, Alberta
Amazing townhouse located next to Fish Creek Park! Complex is well maintained and close to bus routes and LRT. The community offers extensive bike routes, walking paths, and picnic areas, with so many options to get out and explore! Many upgrades include laminate flooring on main floor, carpet in bedrooms and staircase, full built in functional storage (that can also turn into a desk) in the primary and built in closet in the additional bedroom, doors and trim throughout, light fixtures throughout, living room fireplace beautifully refaced, newly upgraded functional kitchen, countertops, beautiful backsplash tile, plumbing fixtures and all stainless steel appliances in kitchen. This is one of the only units in the complex that has separated the laundry from the kitchen area. There are two balconies; one off of living room and one off of master bedroom to enjoy your morning coffee! New Furnace installed 2014, newer hot water tank, newer windows, new eletrical!! Don't wait, this incredible townhome won't last! (id:41914)
32 Aspen Ridge Manor Sw
Calgary, Alberta
Proudly presenting this luxurious residence and former Elegant Homes Show Home nestled in the prestigious community of Aspen Estates. This exquisite property offers an exceptional blend of elegance, modern amenities, and picturesque surroundings, making it the perfect dream home for the discerning buyer. This home boasts a timeless design that beautifully combines classic and contemporary elements, creating a visually captivating facade and interior spaces. The home features abundant living space with six bedrooms and five bathrooms including 4 ensuites plus a powder room, providing ample room for comfortable living and entertaining. The main foyer is grand with 19 foot ceilings and welcomes you into this beautiful home. A dedicated home office/library space ensures a quiet and productive environment for remote work. The home features multiple living areas, including a sophisticated formal living room with 60 inch horizontal fireplace with raw Carrera marble stone surround and 19 foot ceilings with adjacent formal dining room and built-in bar with wine fridge. The gourmet kitchen is a chef's delight, equipped with top-of-the-line appliances, six burner gas cooktop, dual wall ovens, two sinks, abundant custom cabinetry, a generous island for culinary adventures, and waterfall granite countertops. The eating nook is perfectly located next to the cozy family room with natural gas fireplace, providing the perfect setting for relaxation and entertainment. The large main floor laundry room is conveniently located near the kitchen and provides ample storage with a sink and plenty of counter space. The primary suite is a sanctuary of luxury, offering a spacious bedroom, a lavish en-suite bathroom, and a walk-in closet, promising a serene retreat after a long day. The upper floor features three more large bedrooms, two with their own ensuite bathrooms and walk-in closets. A lovely loft library overlooking the main foyer completes the upper floor. The fully developed walkout basement features radiant in-floor heating, two more large bedrooms, one with an ensuite bathroom, large recreation area with natural gas fireplace, a stunning wet bar complete with full-sized refrigerator and dedicated wine room. Step outside into an enchanting outdoor oasis, where a beautifully landscaped backyard and a spacious patio beckon for gatherings and enjoyable evenings. The home offers a four-car garage, providing secure parking and additional storage space. Pride of ownership is evident in this non-smoking and no animal home, built-in speakers, custom millwork throughout, incredible amounts of storage, Hunter Douglas window coverings, vaulted and barrel ceilings, hot water on demand, dual air conditioning units, 200 amp electrical service and irrigation. Enjoy the absence of a sidewalk in front of the home making the snow removal obligations easier. Located in the upscale cul-de-sac of Aspen Ridge Manor, enjoy easy access to Calgary’s premier schools, shops, restaurants and recreation. (id:41914)
169 Bridlerange Circle Sw
Calgary, Alberta
Welcome to this beautiful home in the community of Bridlewood, cared for by its original owners this home is the perfect place for a family. Upon entry, you are greeted with a spacious entryway that takes you up to the main floor of the home. Boasting hardwood flooring and BRAND NEW CARPETS this home offers you a great-sized family room that can be used for a formal dining experience, a home office, or a playroom. The heart of the home lies in the kitchen, with gorgeous cabinets, granite countertops, a breakfast bar, and a large walk-through pantry this kitchen can accommodate it all. Adjacent to the kitchen is a dining area flooded with natural light from the large windows and glass doors leading to the deck. The expansive living room boasts a large gas fireplace with a built-in mantle creating a cozy ambiance for your home. Finishing the main floor is a large laundry room with ample storage with direct access to your oversized double-car garage and a 2-piece bathroom adding to the functionality of this home. Ascending the staircase you will arrive in your master bedroom large enough to accommodate king-sized furniture. Here you will be welcomed by dual walk-in closets and a 5-piece ensuite featuring a large soaker tub. Moving through the second floor are two more bedrooms and a 4-piece guest bathroom. This home offers a massive bonus room on the upper floor adding to the entertainment and family space. The basement of this home is awaiting your personal touch and development. Don’t miss the opportunity to live in the in the sought after area of Bridlewood. (id:41914)
220 12a Street Ne
Calgary, Alberta
Excellent location in the heart of the vibrant community of Bridgeland/Riverside! Developers/Investors alike will appreciate the diverse potential this home/location have to offer! This meticulously maintained bungalow has a great layout with the main level having (2) bedrooms, (1) full bath, front and side door access. Also, the (Backside) of the main floor has a self contained (1) bedroom, (1) full bath, kitchenette with separate entrance. The walk-out lower level also has (2) bedrooms, (1) full bath, kitchenette, large windows, front and side door access. As well, a common laundry/storage /mechanical room(s) complete the lower level. Build your dream home on one of the nicest streets in Bridgeland backing onto a green space! Upgraded windows, fresh interior/exterior paint/mechanical/electrical/roof/window coverings all make for a turn key investment. Conveniently located within a 5 minute commute to any/all Trendy Cafes/Restaurants /Shopping /Community Centre/Murdock Park/Seasonal Farmers Market/Community Garden/Schools/ Downtown Core/LRT Station/Calgary Zoo etc. This gem is surrounded by multi million dollar homes, don’t miss out! Truly a must see! (id:41914)
44 Covemeadow Road Ne
Calgary, Alberta
OPEN HOUSE SAT MAY 11th, 11 - 1:30 pm. Welcome to the family oriented community of Coventry Hills! This beautifully renovated 2-story home boasts numerous updates, including vinyl plank flooring throughout all three levels in 2022, a fully developed basement completed with City permits in 2021, a roof replacement in 2023, and new fridge & light fixtures installed in 2024. As you step inside, you'll be greeted by the bright living room featuring a cozy corner fireplace and large windows that flood the space with natural light, creating an inviting atmosphere—perfect for relaxation and hosting gatherings. The open kitchen features ample cabinetry, an island, and a corner pantry for easy organization. Adjacent to the kitchen, the dining room provides a spacious area for family meals and entertaining guests. A convenient and recently updated 2-piece bathroom completes the main level. Upstairs, the spacious primary bedroom boasts a walk-in closet. Two additional bedrooms and an updated 4-piece bathroom provide comfortable accommodation for family and guests. The newly developed basement adds even more living space and entertainment options, featuring a recreational area, a large bedroom, a 4-piece bathroom, and a laundry room. Outdoor entertaining is a breeze with the two-tiered deck with pergola, perfect for BBQ gatherings, and a fully fenced yard for privacy and security. Conveniently located across from a park and close to amenities, shopping, schools, and parks, this move-in-ready home offers everything you need for comfortable living. (id:41914)
