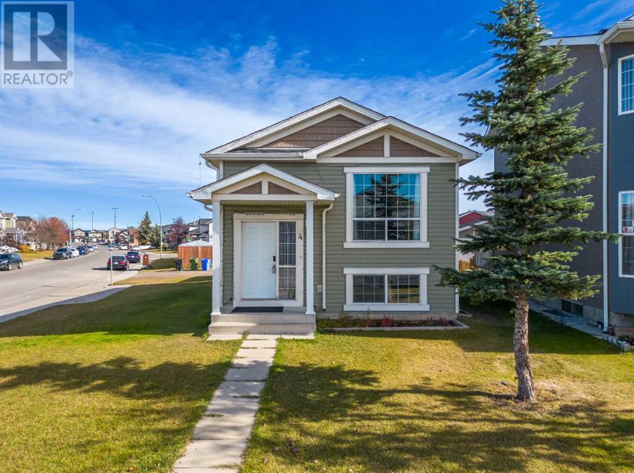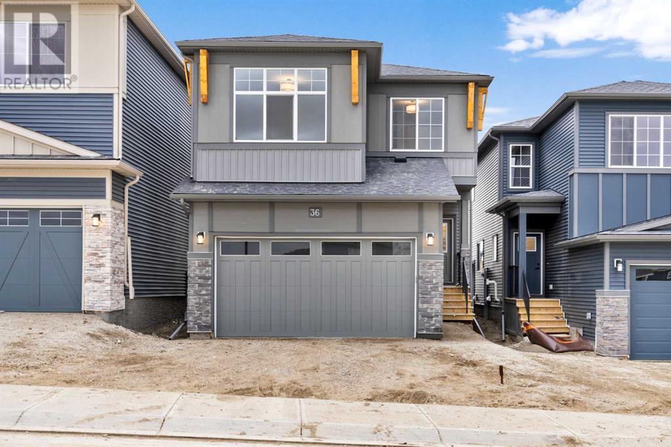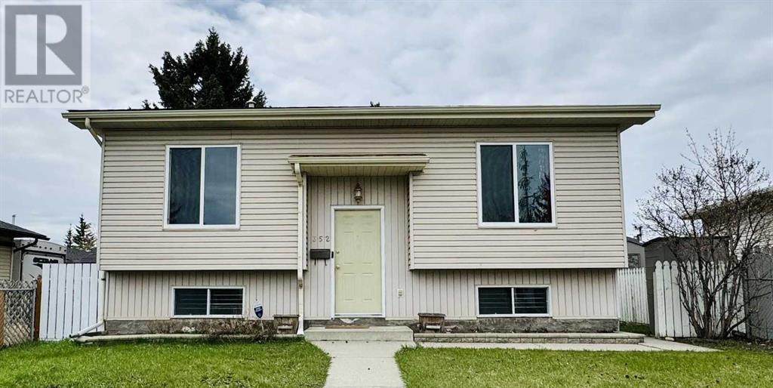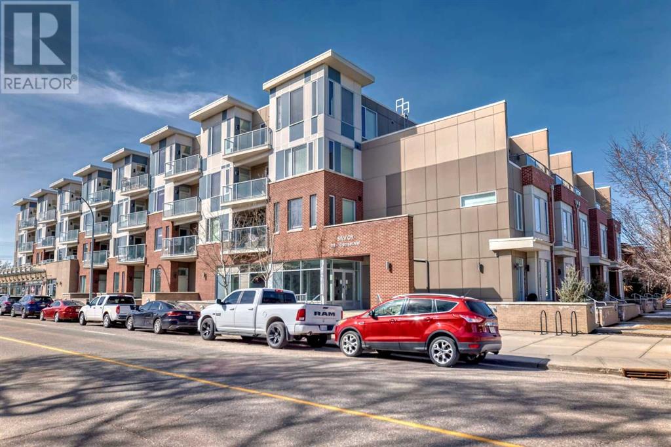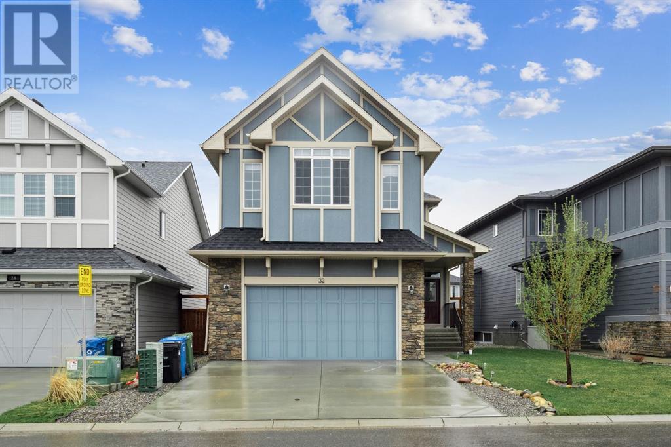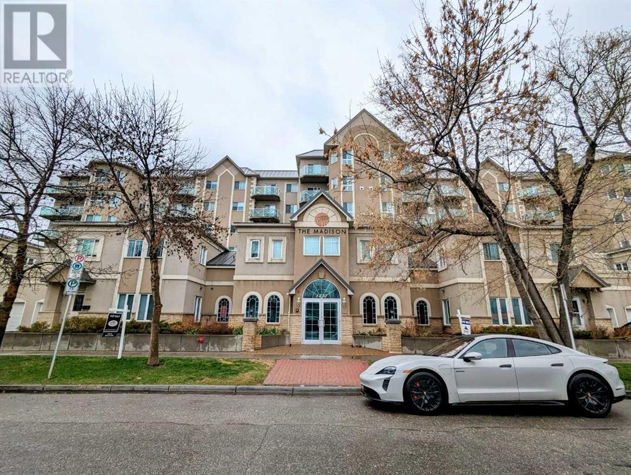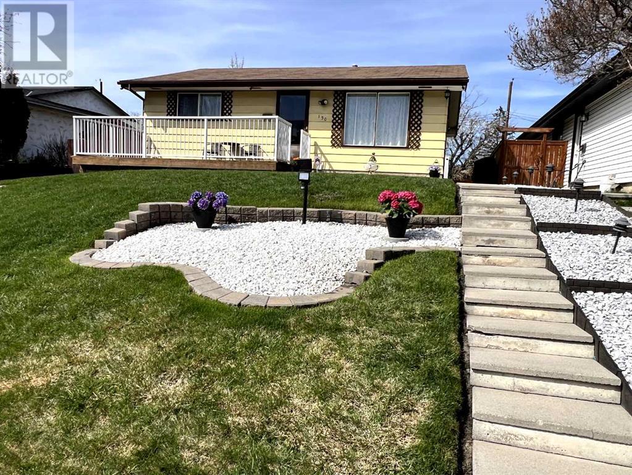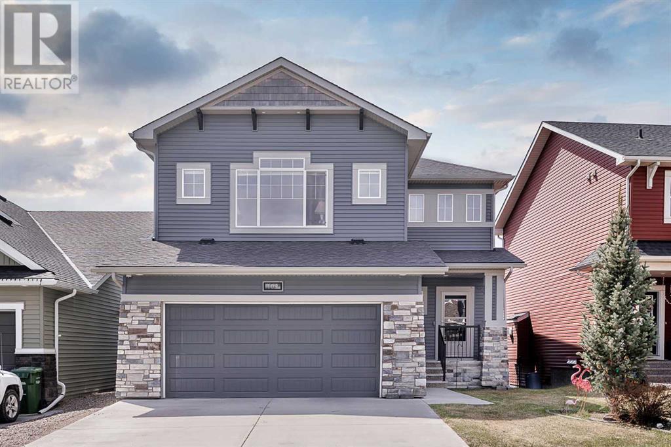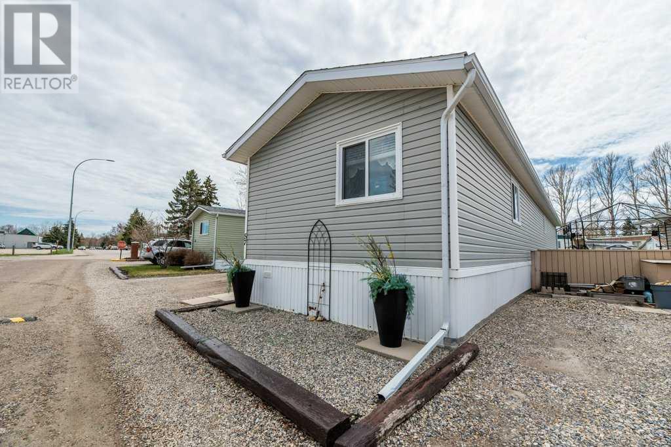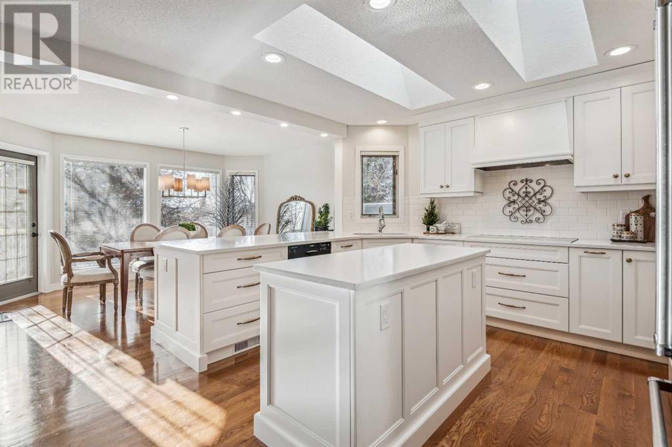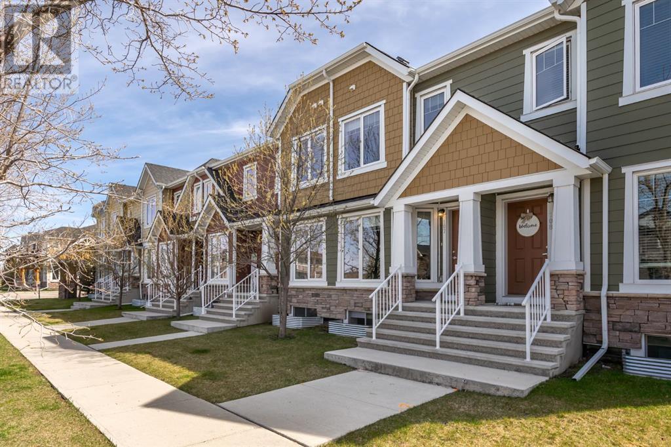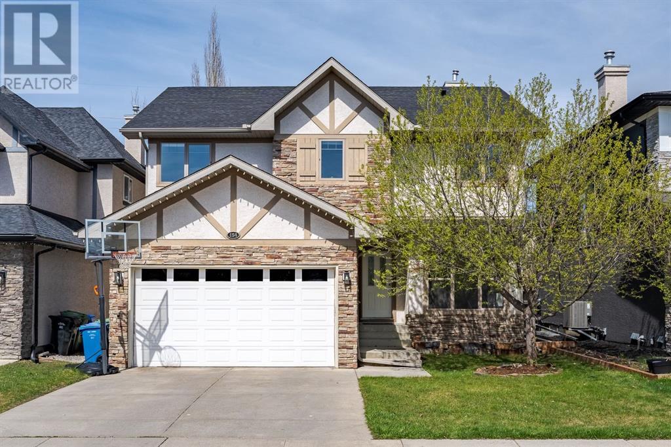4 Martin Crossing Crescent Ne
Calgary, Alberta
Great investment Property! Move in Ready! The main floor of this home embraces an open concept design, characterized by lofty vaulted ceilings, laminate flooring, and an abundance of welcoming natural light. It offers a perfect setting for relaxation and socializing, with clear sightlines that facilitate easy conversations between all areas. The well-appointed kitchen includes a pantry closet, built-in dishwasher, hood fan, refrigerator, and electric stove. A cozy nook dining area overlooks the spacious living room, enhancing the home's sociable atmosphere. On this level, you will find two generously sized and well-lit bedrooms, adding to the overall sense of spaciousness. Completing this floor is a well- appointed 4-piece bathroom, meeting your daily needs with both functionality and style. 2 Bedrooms Basement with Spacious bright Living room, Kitchen , washer and dryer set. This home has a spacious yard with oversized garage on corner lot. The house is in a quiet and family-friendly area within walking distance of nearby parks, Manmeet Bhullar school, Crossing park school, Nelson Mandela School, Bus stops, Train station, Gurudwara Dashmesh Centre, Shopping, Genesis Centre and Saddletowne Circle. This bi-level house truly offers a perfect blend of comfort, convenience, and potential. It won't last long, so book to view now! (id:41914)
36 Carringvue Passage Nw
Calgary, Alberta
A Spectacular and RARE find with 2 Master Bedroom Ensuite!!!!Welcome to the stunning spacious home located in the heart of the northwest - Carrington. The large entryway welcomes you with an inviting open concept living area and powder room. Continue onto open concept kitchen, dining room and second living area. The kitchen showcases an abundance of cabinetry, quartz countertops, built in appliances, oversized island and walk in pantry. The second living area is a great place with large windows for family entertainment and relaxation. Upstairs discover a generous size bonus room with two master bedrooms, and spacious laundry room. These master bedrooms boast a 5 pieces ensuite with double sink vanity, glass shower, toilet, corner soaker tub. A spacious walk-in closet provides ample storage for all your clothing essentials. Completing this level are 2 more bedrooms with jack and Jill bathroom and large windows which flood the room with natural sunlight. The basement has separate entrance and 9 feet ceiling for future development. Enjoy the attached double garage with optimal organization for your vehicle and belongings. Located in a prime location this home is just steps away from green spaces with exercise amenities and parks, perfect for family fun time. Nearby Carrington Plaza offers amenities such as grocery store, gas station, restaurants, etc. for your convenience. This community offers a safe family friendly environment with effortless access to major routes through Stoney Trail.Don’t miss the opportunity – schedule the viewing today. (id:41914)
352 Falshire Ne
Calgary, Alberta
Welcome to this Lovely Bi-Level house in the community of Falconridge. Front curb appeal is amazing. Upon entering you will notice a newly installed Luxury vinyl flooring, freshly painted and spacious living room that can accommodate your big sectional couches. It has 2 bedrooms in the main. A warm dining room with a big window and door that leads to the big backyard for your Barbeque grilling. Kitchen has stainless steel appliances. Fully developed basement with mini Bar. Oversized Single-Garage. Within walking distance to school, playgrounds and public transportation, close to local shops and amenities. This house has GREAT VALUE. Call your REALTOR for Showing.*VIRTUAL TOUR AVAILABLE* (id:41914)
406, 119 19 Street Nw
Calgary, Alberta
Here it is - a beautiful top floor unit with a city view! This one-bedroom penthouse is a total jewel box with amazing finishes like custom European cabinetry, stainless steel appliances, quartz countertops, mosaic backsplash, designer lighting and basket-weave marble tiles. You’ll love how the built-in fridge integrates seamlessly in to the modern cabinets and enjoy making gourmet meals with the 5-burner gas cooktop. The kitchen also offers a hidden range hood, built-in oven and microwave. The open layout with air conditioning and a sit-up kitchen island makes this the perfect space to entertain and there’s even a convenient place for a home office. The living room and spacious balcony enjoy easterly exposure and a downtown view. There’s a large, bright window in the bedroom with direct access to the luxurious bathroom. A separate tub and shower with marble surround, ample built-ins and ensuite laundry make this a very comfortable space to pamper yourself. The Savoy enjoys secure, underground, heated parking and storage, as well as a rooftop patio for outdoor social gatherings. And of course, there is great access to all the amenities that Hillhurst and West Hillhurst have to offer; shopping, dining, Bow River Pathway, SAIT/Jubilee, U of C, Foothills Hospital, Kensington and the Core. Book your exclusive showing with your favourite Realtor today. (id:41914)
32 Cranbrook Circle Se
Calgary, Alberta
** Open House Saturday & Sunday (May 11 & 12) 12 PM - 3 PM **Welcome to this stunning 3000+ square foot residence, nestled in the prestigious community of Cranston's Riverstone. Boasting a captivating Hardie board and stone exterior, this beautifully designed home merges classic elegance with modern luxury. This home features an expansive garage measuring 23x21, easily suitable to fit 2 SUV's and all your tools!Inside, the chef's kitchen is a culinary delight, featuring sleek grey cabinetry, upgraded appliances, a gas cooktop, and built-in microwave and oven. With generous granite countertops, a striking black onyx double sink, and an expansive walk-through pantry accessible from the garage, this kitchen seamlessly blends style and function. Engineered hardwood floors grace the main level, while expansive windows and double sliding doors invite sunlight, leading to a spacious backyard ready for your design and creation. A cozy gas fireplace, a functional office space, and a 2-piece bathroom round off this level.Upstairs, a versatile bonus room with a gorgeous tray ceiling awaits, perfect for entertaining or relaxing. The Grand Master bedroom can sufficiently fit a King Sized bed and a sitting area for reading, the impressive master suite includes a spa-like 5-piece ensuite with double sinks, an upgraded tile shower, and a soothing soaker tub. A spacious walk-in closet adds a touch of elegance. Two additional bedrooms, a 4-piece bathroom, and a conveniently located laundry complete the upper floor.In the fully developed basement, a large recreation room provides extra space for leisure and entertainment, complemented by an additional bedroom and a 4-piece bathroom.Outside, the expansive backyard presents endless possibilities for your ultimate outdoor living dreams. Imagine warm summer days spent on a magnificent deck or relaxing in a hot tub, perfectly complementing this luxurious lifestyle.Don’t miss the chance to call this remarkable home in Cranston's Riverstone yours. Book your viewing today and step into unparalleled sophistication and comfort! Cranston's Riverstone in Calgary is remarkable for its serene location nestled along the Bow River and the extensive Fish Creek Park, providing residents with stunning natural scenery and a peaceful atmosphere. The area is designed to integrate seamlessly with the surrounding landscape, offering scenic walking trails and abundant green spaces. It balances urban convenience with a tranquil, close-to-nature lifestyle. Residents enjoy easy access to shopping, schools, and other amenities, all while being part of a tight-knit, family-friendly community. The architectural standards of homes in Riverstone are high, ensuring a cohesive, luxurious feel across the neighborhood. (id:41914)
313, 1507 Centre A Street Ne
Calgary, Alberta
Home sweet home, this property is truly loved! One of the most convenient locations next to the future LRT concrete building in the desired community of Crescent Heights! This 2 bedroom 2 bathroom apartment comes with 1 heated underground parking stall. It also comes with 2 titled storage! East-facing unit enjoys the morning sun with spectacular views with spacious bedrooms! The gorgeous open kitchen features granite countertops with lots of cabinet storage space. All brand new Stainless Steel Samsung appliances with a 1-year warranty. Other features: 9-foot ceiling; New paint on all walls, baseboard, window frame and door frame plus all brand new LED light fixtures. Living room LED light color can change from warm to cool in just 3 seconds. Enjoy inner-city living! This is so convenient and you don't even need a car! You can ride a bike to Downtown for less than 10 minutes! Having a central location means you are steps away from plenty of restaurants, supermarkets, shopping, & amenities! Don't need too much titled storage(s)? You can rent or sell them to your lovely neighbor who needs them. This unit is professionally cleaned and move-in ready! Don't miss this gem! Call today before it's gone! (id:41914)
150 Dovercliffe Close Se
Calgary, Alberta
Welcome to this wonderful home, with a nicely landscaped front yard with lighting in the evening to brighten the steps up the walkway. Huge front deck that is framed with white railing is excellent to enjoy the sunny days ahead. Enter this cozy home & notice the modern grey carpet only a couple years old. A large south living room window lets in the sun while a gorgeous ceiling fan hangs from above for those summer days. A good sized room with a feature wall as a pop of color in contrast to the neutral paint throughout the remainder of the house. Step into the kitchen which offers space for your table set. A dual sink with pull out spray tap are a must! Solid wood cupboards span across two walls for lots of space. The modernized countertop + backsplash are nice updates along with the stylish lino flooring. Fabulous Stainless Steel fridge with bottom freezer included. A kitchen window offers a view of the backyard. Centrally located is the full bathroom with a fantastic bathfitter remodeled bathtub with tub surround offering a tub or shower selection. Additional updates include the taps, mirror, lighting & backsplash behind the long vanity counter. The master bedroom is next with dual mirrored closet doors & a ceiling fan too. The middle bedroom is a decent size & currently is used to host the 5 camera video security system + there are 4 storage cabinets in here that can stay. Directly across the hall is a surprisingly large storage closet. The bedroom at the front of the home is a wonderful size with another nice sized window. Down in the basement is a generous sized rec room which would be great for so many uses! The laundry room includes a washer plus a dryer that was replaced not too long ago. There are cabinets & a hanging bar for clothes + the deepfreeze is in here too for easy access. Tucked away is another flex room that perhaps could become a bedroom as it includes a window for natural light or a home office or a kids playroom/music room. A storage room is to the left of the laundry & has an attached shelf plus moveable shelves that can also stay. This large basement additionally offers another lengthy storage room off the rec room, great for all your suitcases & seasonal items. In here there are also tons of additional matching floor tiles + extra laminate that will be left with the home. Check out the backyard which is fully fenced great for kids or pets. A total of 4 sheds are included. Patio is perfect for sitting out back while lots of grassy area for running around. There's also a firepit which completes this lovely yard. Also option for RV or off street parking out back too. Perhaps a future garage could be made on this flat backyard. This home is sure to impress as it is sparkling clean & includes a High Efficiency Furnace, NEST Thermostat & Shingles redone in 2012. Property sides onto a community path which offers space from neighbors & offers easy access to the schools a few block away. Or walk around the Close to the SE corner to the playground. (id:41914)
109 Bayside Loop Sw
Airdrie, Alberta
OPEN HOUSE SATURDAY MAY 11 FROM 1-4 PM! Welcome to your new McKee built home in the heart of Bayside! This AIR CONDITIONED 4 bedroom, 3 bathroom house offers over 2400 square feet and boasts fantastic curb appeal including a covered front step and an array of features tailored for comfortable family living. The main floor welcomes you with a spacious entry leading to a bright and open main floor perfect for entertaining! The heart of the home is the well-appointed kitchen, complete with ample cabinetry, a spacious pantry and modern appliances. Enjoy cooking again with the best of both worlds in a combination GAS STOVE/ELECTRIC OVEN range. A dining space large enough for an 8 person table leads to your south facing 2nd story deck. Adjacent is the inviting living room featuring a gas fireplace perfect for cozying up on those chilly winter evenings. MAIN FLOOR LAUNDRY/mud room right off of your heated double garage means parking and getting in the house is always a breeze, providing additional convenience for busy families. Upstairs, you'll find the generously master sized suite boasts a private ensuite for a peaceful retreat at the end of the day and with a walk in closet. Two additional good sized bedrooms offer versatility for family members or guests, while a big bonus room provides endless possibilities for lounging, hobbies, or a music room?In your fully finished walk-out basement you’ll find brand new carpet and even more living space, ideal for movie nights or hosting gatherings. Complete with a bedroom and a full bathroom, this is a great spot for guests to have a bit of their own space. Step outside to the south-facing backyard where sunshine abounds, creating the perfect setting for outdoor enjoyment, gardening, and entertaining. Outside of your new home, you'll discover a vibrant community filled with amenities to suit every lifestyle and great neighbours. Take leisurely strolls along the nearby canal walking paths, or let the little ones burn of f energy at multiple playgrounds just moments away. With shopping and schools in close proximity, everything you need is within reach.Don't miss your chance to make this exceptional family home yours. Schedule a viewing today and experience the perfect blend of comfort, convenience, and curb appeal in beautiful Bayside! (id:41914)
57, 134 Village Way
Strathmore, Alberta
Welcome to West Park Village mobile home park. Centrally, located downtown Strathmore. Walkable to parks, shopping, and recreation. Well maintained 16 wide mobile home built in 2002. Complete with storage shed, large deck and parking for 2 vehicles. This home has vaulted ceilings, is central air conditioned and a has a laundry room. There are three good sized bedrooms and two full bathrooms. The primary bedroom features a bathroom with large shower, along with a walk in closet. The kitchen, dining, and living room areas are open concept. There is nothing to do but move in and enjoy. The pad rental fee is $645/month includes water, sewar, garbage services. Call your favorite realtor today! (id:41914)
164 Scandia Hill Nw
Calgary, Alberta
Located in the lovely estate area of Scenic Acres and surrounded by parks and pathways this beautiful Albi built WALK OUT bungalow has been updated and renovated over the last 2 years with uncompromising quality. Not your cookie cutter bungalow, you will appreciate the open yet unique floorplan that has been renovated to update for modern function but retain the character of architectural details. The spacious entry area and living room with its vaulted ceilings, archways, skylight and a complete new gas fireplace,( not an insert )(2023)are perfect for entertaining and cozy evenings at home. The entire main floor carpet and lino has been entirely REMOVED and REPLACED with" SITE FINISHED SOLID WHITE OAK HARDWOOD (2022)"creating a seamless design flow. Other updates include a stunning NEW Legacy Kitchen and bathrooms with premium Maple Lacquered Custom Cabinetry. With the sink tucked in the corner the island and huge entire countertop is freed up for prep work and entertaining space., no competing with dirty dishes. Highlighting the NEW KITCHEN (2022) are the Stunning Satin Finished Maple Cabinets, Bosch INDUCTION Cooktop, dishwasher and Kitchenaid CONVECTION Wall Oven with co-ordinating French door Refrigerator. Finished with white quartz counters the kitchen is a lovely sun filled area to cook in with the 2 Skylights and surrounding windows in the dining room. Plenty of built in storage contributes to a highly functional chef's kitchen. In addition to the new main floor bath, the pretty ensuite has been updated with a new fully glassed shower, stand alone tub, vanity and heated floor. The spacious primary bedroom with walk in closet has direct access to the deck, a really nice feature in the summer. The main floor laundry is bright and convenient with a sink and lots of storage. In addition to New Paint and baseboards, 99% of POLY B PLUMBING HAS BEEN REMOVED (preventative measure only) and replaced with PEX piping. The huge walkout base ment with heated flooring and another fireplace and a wall of windows offers the same natural light that is pervasive in this home. The custom wet bar adds to your entertaining ease. Lots of room to add a pool table. Leading out to the backyard the low maintenance landscaping offers a multitude of perennials and large privacy trees to enjoy in the summer on the patio while inside Air conditioning is welcome on those hot summer days. NEW ROOF in 2023 and the poured concrete ramp running along the steps from the front to the large backyard make your move in so easy ! Excellent shopping at Crowfoot near the LRT and great schools close by!Call your favorite realtor to view! (id:41914)
107, 2400 Ravenswood View Se
Airdrie, Alberta
*OPEN HOUSE - MAY 11th 1PM - 4PM* An immaculate and well situated townhome in Airdrie's "Ravenwood" is ready for new owners! This stunning 2 bed, 2.5 bath property contains the perfect combination of modern living, function, and convenience. As you make your way through the main living area, you are greeted with engineered hardwood throughout the living room and into the expansive kitchen, complete with new fixtures, and an island to expand counter space. Upstairs you will find two spacious bedrooms with a shared ensuite, linen closet, and expansive windows. The finished basement is complete with a rec room, storage, mechanical, and full bath. The entire home has had all of the window coverings installed, not to mention every wall in the home has been professionally painted (2022). Finally, a simple yet private rear yard completes this property making it ideal for a wide arrange of buyers. Situated on a quiet street with only a 5 minute drive to all of the shopping and convenience that Airdrie has to offer, this home won't last long! (id:41914)
154 Discovery Ridge Way Sw
Calgary, Alberta
Fantastic 4 bedroom home with over 3000 sq ft of living space in the family friendly community of Discovery Ridge. Home boasts a bright, open floor plan, neutral decor and numerous upgrades including air conditioning, 9’ ceilings, NEW paint, NEW furnace, NEW roof, all NEW lighting throughout, silent garage door opener, silent garburator & much more. Spacious living room with cozy gas floor-to-ceiling stone fireplace and beautiful Acacia hardwood flooring throughout. Gourmet kitchen with granite countertops, stainless steel appliances, gas stove, hood fan, oversized cabinets, centre island, tile backsplash & large dining nook. Convenient main floor office and large mud room off the heated, oversized, double attached garage. Stunning Owner’s Suite with a huge walk-in closet complete with built-ins and private 5 piece en-suite with separate shower, soaker tub and double sinks. 2 other good sized bedrooms share a Jack and Jill bathroom. A large, cozy bonus room & laundry room complete the upper level. Fully finished basement with a 4th bedroom, UPDATED 4 piece bathroom, spacious family room and huge storage room. Beautifully landscaped, private, fenced backyard with a massive deck. Amazing location - close to all amenities and Griffith Woods Environmental Park for biking, walking, swimming and more. A Must See! (id:41914)
