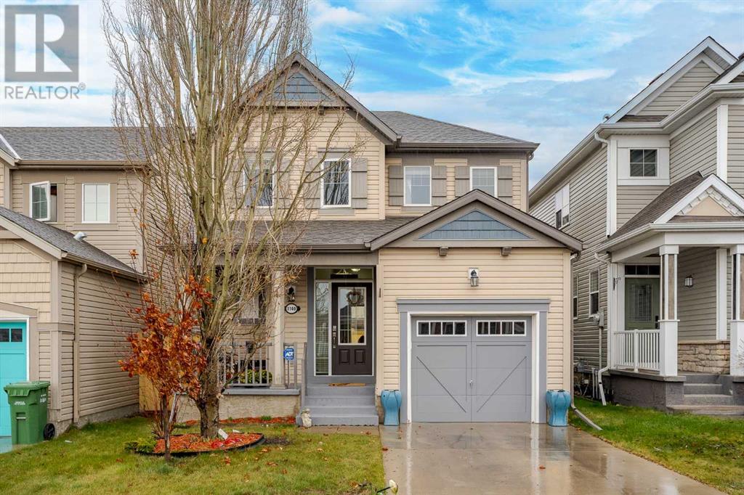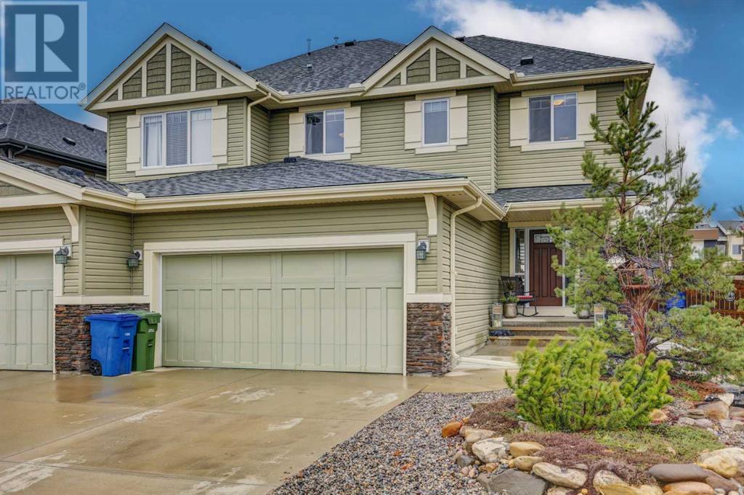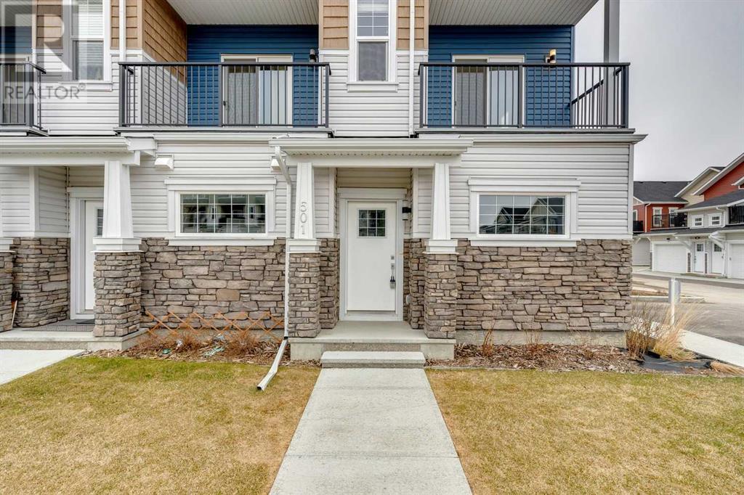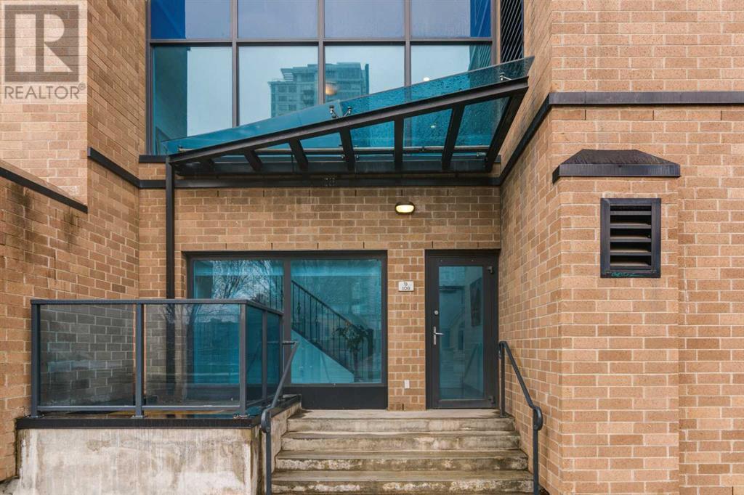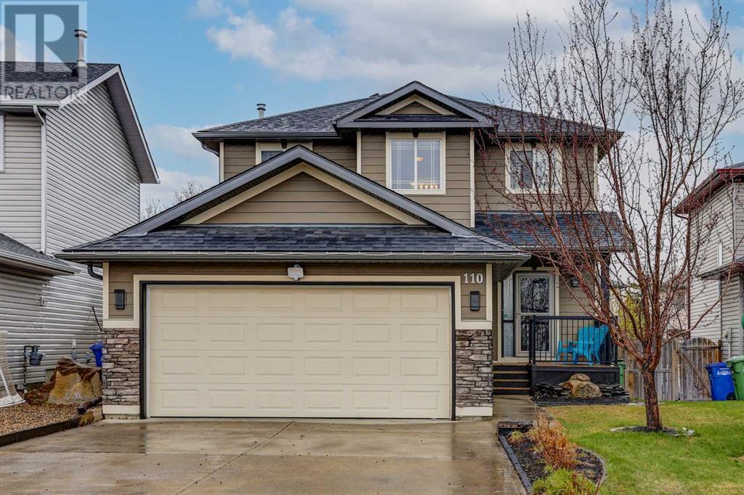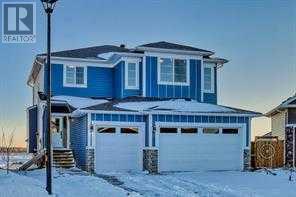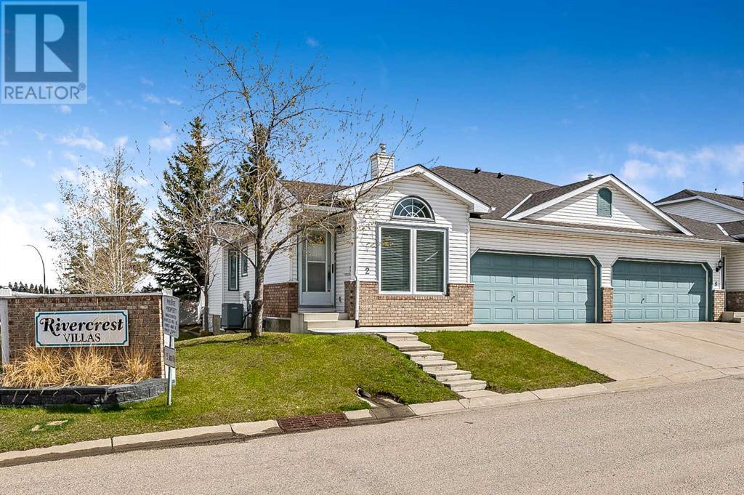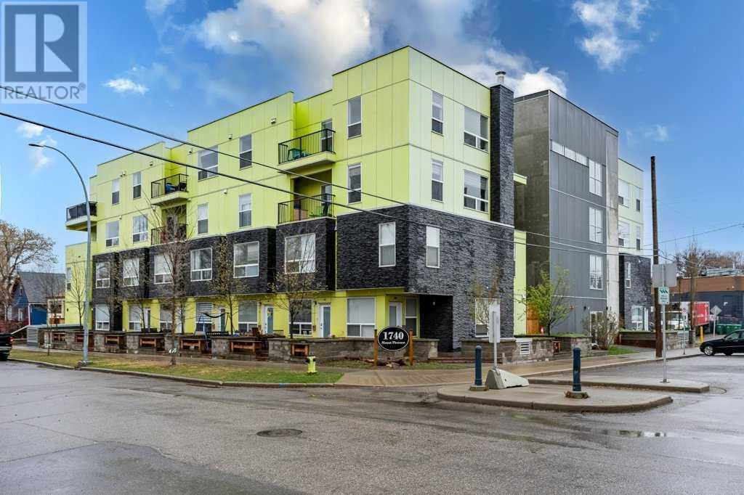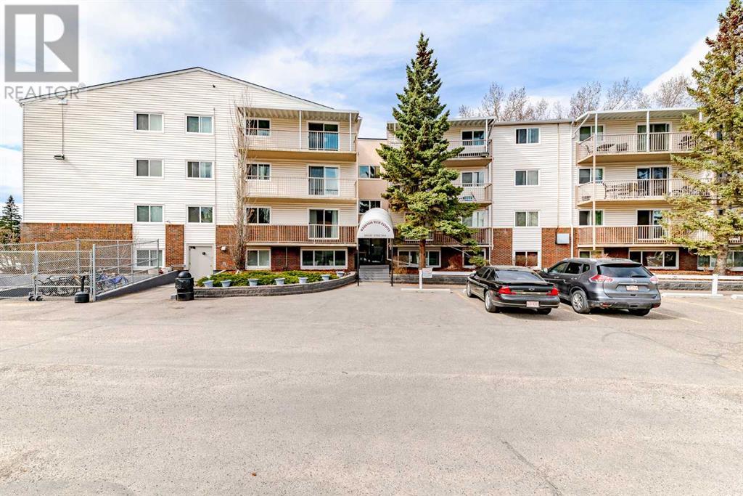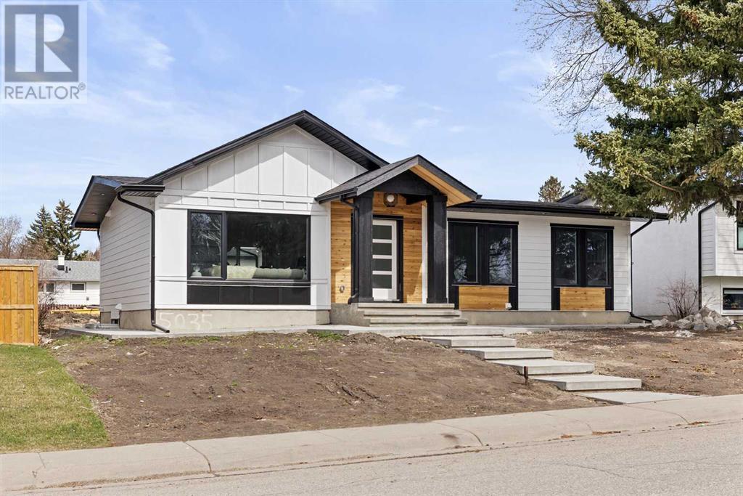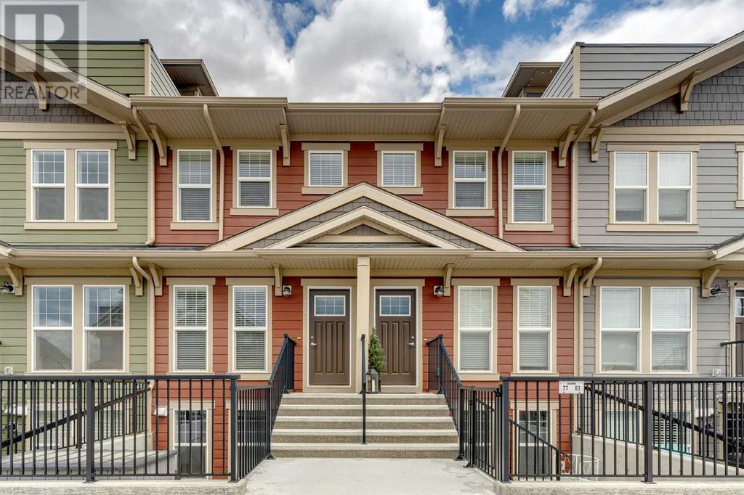1140 Windhaven Close Sw
Airdrie, Alberta
This perfect family laned home in the Windsong community in Airdrie has a comfortable open main level layout. Extra entertaining space is offered in the dining area and the kitchen is very functional with granite counter tops. Enjoy watching a movie in the living room with your gas fireplace warming you up on a cold night. This 2 storey home has 3 beds and 2.5 baths and 1550 square feet of developed living space. The primary has a walk in closest with a 3 piece ensuite. The laundry is in the hallway upstairs for your convenience. When we say that location is important in real estate, then this home in Windsong, Airdrie has a perfect location. Imagine a short walk to shopping area, 8 baseball diamonds, skate park, outdoor rink, splash park and plenty of green space. The kids can walk to their Windsong Heights K-8 school or Croxford High School. For the work commute or city access, the home is close to the new 40th Ave over pass for quick access to the #2 highway. This home won’t be on the market for long. Book a showing or come to an open house this week. (id:41914)
2330 Baywater Crescent Sw
Airdrie, Alberta
~ OPEN HOUSE Saturday May 11th from 2-4pm ~ IMMACULATE fully finished half-Duplex nestled in The vibrant family-oriented community of Bayside, with the best Neighbours!! Nearby miles of pathways along the canals and all of Airdries best amenities, come take a peek. Equipped with a DOUBLE ATTACHED GARAGE and fantastic full landscaping this home is impressive, wait until you step inside... Greeted by high ceilings, modern LAMINATE FLOORING, and a stunning OPEN-CONCEPT floor plan that floods w/ natural light. A GOURMET KITCHEN hosts all the bells & whistles, including STAINLESS APPLIANCES, rich cabinetry that extends to the ceiling, GRANITE counters, a tiled backsplash, eat-up Kitchen Island, and CORNER PANTRY with a decorative glass door. Off the Kitchen is a spacious Dining Nook with a large window overlooking the backyard, and glass door w/ access outside to the deck, stamped concrete patio and yard. The Living Room hosts an elegant GAS FIREPLACE with gorgeous stone work & built-ins, and an adjacent dry-bar with a mini fridge - perfect for entertaining. Also on the main-level is a 2-pc Powder Room, and Mudroom with a big storage closet. Upstairs is a fantastic Primary Suite w/ VAULTED CEILINGS, huge windows, a WALK-IN CLOSET, and spa-like tiled 5-pc Ensuite boasting DUAL VANITIES, granite counters, a WALK-IN SHOWER, SOAKER TUB beneath the window, and coveted private water closet! Thoughtfully located across the hall are the 2nd & 3rd Bedrooms, both have carpet floors and lots of closet space, and the 2nd Bedroom hosts a beautiful wood feature wall. There’s also a shared 4-pc Bathroom, and fantastically set-up UPPER FLOOR LAUNDRY ROOM with shelving, tiled floors, counterspace, AND A WINDOW! The FINISHED BASEMENT presents a huge carpeted Living Room / Rec Room with Recessed lighting and built-in shelves, a 4th Bedroom with a closet & cheater door to the 3-pc Bathroom boasting HEATED TILED FLOORS and a pretty O/S white tiled WALK-IN SHOWER, and even more potential stor age space in the Utility Room! Even though you’re about to have the BEST neighbours, this home features a double party wall for added sound control and privacy. Outside is equally impressive, the FULLY FENCED backyard with no direct neighbours behind is surrounded by trees and new mulch, fence lighting helps illuminate the perfect landscaping, including a sealed concrete Patio off the enclosed wood Deck w/ metal railings. Ready to experience an exceptional quality of life in this Award Winning Community and fabulous Home? Schedule your private viewing today! (id:41914)
501, 115 Sagewood Drive Sw
Airdrie, Alberta
This impressive END UNIT with DOUBLE GARAGE & 3 BEDROOMS won't let you down when you view it! Overlooking a GREENSPACE, this modern home is delightful. The upstairs main floor features gorgeous VINYL plank flooring, kitchen with GRANITE countertops, STAINLESS STEEL appliances, breakfast bar, pendant lighting, 2 pantries & TILE backsplash. The living area is HUGE with intuitive floorplan for dining area as well as living room and large balcony overlooking the greenspace. The living area also features a NOOK for home office. There is a charming 2 piece powder room on the main floor. Upstairs features 3 bedrooms, a stylish 4 piece main bath with GRANITE countertops & soaker tub. The master bedroom overlooks the greenspace & features a 3 piece ensuite with GRANITE countertops & spacious shower. BONUSES include: TILED entry with extra heating for cold days, nook for home office, GAS BBQ hookup, double tandem garage, furnace serviced May 2024, upstairs laundry (same floor as bedrooms), lots of room for storage in garage, recently professionally cleaned. This home is also located close to restaurants, parks, cafes, WALKING DISTANCE to both Ralph McCall School (K-4) as well as C.W. Perry School (5-8). Shows in like new condition. (id:41914)
106, 303 13 Avenue Sw
Calgary, Alberta
**COME JOIN US AT OUR OPEN HOUSE THIS SATURDAY AND SUNDAY MAY 11/12 FROM 1-3PM** Step into urban luxury at this stunning Beltline townhouse, where every detail exudes sophistication and style. With its private entrance and expansive balcony, this exclusive property offers a unique urban retreat. Boasting 2 beds, 2 baths, and over 960 sqft of living space, it's bathed in natural light and features high ceilings and air conditioning for ultimate comfort.Inside, you'll find a modern kitchen with granite countertops and stainless steel appliances, flowing seamlessly into the sunny dining area. Step out onto the oversized patio – perfect for entertaining or relaxing in the sunshine. The spacious primary retreat offers a walk-through closet and ensuite bathroom with heated floors and a sleek subway tile shower.Living at "The Park" means access to fantastic amenities like a rooftop garden, BBQ area, party room, guest suite, and fitness facility. Plus, being dog-friendly and located near Haultain Park and Central Memorial Park, you'll have the best of urban living and green spaces right at your doorstep.Discover urban tranquility and luxury living in this meticulously designed townhouse – schedule your viewing today! (id:41914)
22 Crestridge Mews Sw
Calgary, Alberta
Check out this absolute Showstopper! This former lottery show home crafted by Augusta is the epitome of luxury and functionality! Exuding charm and sophistication with over $250K in upgrades, fully landscaped yard, and gemstone lighting! No expenses spared on this stunning property spanning over 4100 Sq/Ft of developed living space. This corner lot home with attached triple garage has it all!The main level completely designed with style and function with open floor plan of living area, dinning room, and kitchen adorned with rich hardwood flooring. This incredible chef’s kitchen comes completely equipped with top-of-the-line appliances, massive two-tiered island, butler pantry, coffee bar and a generous amount of custom pull-out cabinet space and more. Finishing off the main level is large home office for a dedicated workspace and 2 piece powder room for convenience. The upper level is among the best layouts I have ever seen. At the top of the stairs you’ll find a very welcoming bonus room and sitting area for those days when you just want to relax and read a book or watch your show in peace. Down the hall from there you’ll find two large secondary bedrooms, a full 4-piece bath, and a dedicated laundry room. The primary bedroom completes the upper-level with it’s spa-like en-suite bathroom including a beautiful glass and tile shower, large soaker tub, 2 vanities, and a walk-through closet the size of a downtown condo. The lower level of this amazing property is an entertainers dream! Wet bar, games room, recreational space to watch the game or host movie nights, this fully developed basement has it all. Top it all off with 9 foot ceilings, a fourth large bedroom (or gym space) and an exceptionally large full 4-piece bathroom for your overnight friends, family, or guests! Let’s talk about the yard! Outside, a low maintenance southwest facing backyard, offering the perfect Oasis for summer evenings with the family or hosting friends. Complete with a custom counter top and built-in BBQ, cedar privacy screens, tranquility from the double water feature, gas fire table, and aggregate concrete patio. The meticulously landscaped grounds show the true care in this property with user simplicity and every bit of the Wow Factor imaginable. This home is sure to capture your attention! Impeccably maintained showcasing pride of ownership. One step inside and the attention to detail cannot be missed. Must be seen firsthand to fully appreciate it’s splendor. (id:41914)
110 Springs Place Se
Airdrie, Alberta
OPEN HOUSE HOUSE SUNDAY MAY 12 (12-4PM) Welcome to your ideal family home nestled in the heart of Big Springs! This well maintained 3+1 bedroom, 2-storey gem by Loreck Homes is perfectly situated on a peaceful cul-de-sac, providing a safe and inviting environment for children to play and explore. The Seller’s want to express how wonderful all the neighbours are. The kids can play outside without the worry of traffic. The neighbours help each other when they can. The new Buyers will surely experience a warm welcome. 3 generously sized bedrooms on the upper level and an additional bedroom in the walk out basement, this home offers ample room for your growing family. The main floor boasts an open kitchen with a functional island, abundant storage, and a convenient corner pantry, making meal prep and entertaining a breeze. The open-concept layout seamlessly connects the kitchen to the oversized living room, creating the perfect space for family gatherings and everyday living.The master suite is large enough for a king size bed, featuring a large walk-in closet, a luxurious 4-piece ensuite complete with a corner soaker tub and separate shower, providing a private sanctuary for parents to unwind. 3 generously sized bedrooms on the upper level and an additional bedroom in the walk out basement, this home offers ample room for your growing family. Additional highlights include main floor laundry, a fully developed walkout basement, and a front attached garage, providing added convenience and versatility for busy families. Recent updates such as fresh paint and new carpet on the basement stairs enhance the home's overall appeal.Step outside to discover a beautifully landscaped West facing backyard featuring a spacious 13x14' deck, Roman Paver sidewalk, and inviting firepit, creating an ideal setting for outdoor enjoyment and quality family time. The front yard is equally inviting, with an underground sprinkler system ensuring effortless maintenance year-round.Recent im provements include hardy board siding, garage door, extra thick shingles(35 yr), water softener and reverse osmosis system. All items add value and convenience for your family's comfort.Enjoy the convenience of walking the kids to school, shopping only a couple of minutes away and 10 minutes to the airport. This home truly offers the perfect combination of comfort, style, and family-friendly living. Don't miss out on the opportunity to make cherished memories in this exceptional home! (id:41914)
1409 Price Close
Carstairs, Alberta
Welcome to your exquisite triple garage residence located in the charming town of Carstairs! This remarkable property seamlessly combines luxury, functionality, and thoughtful design. Prepare to be captivated as you step inside and discover the spacious and inviting living areas that await you. The main floor is designed for entertaining, featuring an open concept layout that serves as the focal point for gatherings and socializing. The kitchen is outfitted with top-of-the-line appliances, sleek countertops, and ample storage, seamlessly transitioning into the living room adorned with a stunning custom woodwork fireplace, creating a cozy ambiance. Adjacent is a stylish dining room, perfect for hosting family meals and social events. Conveniently located on the main floor is an office or den with French doors, offering privacy and flexibility for work or relaxation. The mudroom boasts a custom-built bench, ensuring an organized and clutter-free entryway. Notable features include upgraded 8-foot interior and exterior doors, adding a touch of grandeur to the home. Upstairs, you'll find a tranquil master bedroom retreat with a spacious walk-in closet and a luxurious ensuite bathroom featuring double sinks, a rejuvenating jacuzzi tub, and a custom tile shower. Three additional well-appointed bedrooms offer comfortable living spaces for family or guests, complemented by two full washrooms for added convenience and privacy. A large bonus room with a fireplace adds versatility and serves as an ideal space for entertainment or relaxation. Situated in the sought-after community of Carstairs, this home offers a harmonious blend of peaceful living and convenient access to amenities, including schools, parks, and shopping. This triple garage residence embodies luxury and elegance in Carstairs. Don't miss the opportunity to make it your own. Schedule a viewing today and experience the exceptional craftsmanship, upgraded features, and unparalleled comfort that this remarkable prop erty has to offer. Home includes GST, a new home warranty, grading of the entire yard, front sod and tree, and a $7,500 appliance allowance. (id:41914)
2 Rivercrest Villas Se
Calgary, Alberta
This lovely Riverbend Villa is an end unit with one of the only double garages in the entire complex. Located conveniently close to the local shopping area offering a grocery store, post office, restaurants, and more this spacious bungalow offers 1254 s. ft. of single-level living. The main floor is drenched with natural light with east, south, and west-facing windows, boasting 2 living rooms, 2 dining areas, a well-appointed kitchen, the primary bedroom with a walk-in closet and an ensuite bath, powder room/laundry combo, and access to the garage. Enjoy updates including new carpet in 2021, new kitchen appliances in 2021 + brand new microwave/hood fan, recently painted throughout, central air conditioning, triple pane windows, new HW tank in 2021, metal security shutters on the west side of the house for security & heat management, expanded rear deck and more. Snow removal and landscaping are included in the condo fee. The basement is partially finished with a 3 piece bathroom, bedrooms, workshop, ample storage and open space. (id:41914)
301, 1740 9 Street Nw
Calgary, Alberta
This bright move in ready, two-bedroom apartment condo boasts windows on three sides, and secure underground heated parking. Featuring a good-sized kitchen, with granite countertops, island, plus stainless-steel appliances. The dining room, living room and kitchen are all open to each other with the space being well utilized with its beautiful laminate flooring. The covered balcony overlooks the quiet community of Mount Pleasant. Both bedrooms are a comfortable size, with plenty of closet space, and your very own laundry space just off the 4-piece bathroom. This modern condo is all about location, just a few steps from shopping, restaurants, SAIT, and a short walk to the LRT. (id:41914)
401, 3420 50 Street Nw
Calgary, Alberta
Top Floor Unit. Amazing location!!! Directly across from Market Mall. 2 bedroom 1 bathroom unit in Varsity. Huge South facing private balcony. This unit offers a large living room and adjacent dining area with a patio door that is South facing letting in tonnes of sunlight. The gallery style kitchen has white appliances and maple cabinetry offering plenty of counter and storage space. The primary bedroom is very spacious with a huge closet. The second bedroom is also a good size and can be used as an office or hobby room. Laminate floors throughout the living room, dining area hallway, bedrooms and kitchen. There is a nice clean 4 piece bathroom and a large laundry/storage room off the main entrance. Assigned parking stall with plug in. Excellent location and conveniently located close to all amenities including schools, shopping, restaurants & the LRT all within walking distance. Close to Foothills Hospital, Children's Hospital and U of C. Condo fees include heat and water/sewer. Tenant occupied. Don't miss out on this opportunity! This is a must see! Book your showing today! (id:41914)
5035 Bulyea Road Nw
Calgary, Alberta
Welcome to the epitome of luxury living in Brentwood! This exquisite bungalow, nestled within the pristine community, boasts an impressive farmhouse-style exterior and sits majestically on an oversized lot, offering unparalleled space and privacy. As you step inside, you'll be greeted by a grand open-concept main floor that seamlessly combines the living room, kitchen, and dining area, creating an inviting space perfect for both entertaining and everyday living. Indulge in the ultimate comfort and sophistication within the expansive primary bedroom suite, complete with a spacious walk-in closet and a spa-like ensuite bath, providing a serene sanctuary to unwind and relax. Two additional generously sized bedrooms on the main floor offer ample space for family or guests, while a conveniently located washroom and laundry room add to the home's functionality and convenience. The allure of this home continues into the basement, where a vast recreation area awaits, ideal for hosting gatherings or enjoying leisure activities. A well-appointed wet bar/gym area provides the perfect spot for entertainment or fitness enthusiasts. Two additional bedrooms and a tastefully appointed washroom complete the lower level, offering versatility and space for all your needs. Outside, a large triple garage provides ample storage for vehicles and outdoor equipment, adding to the convenience and appeal of this remarkable property. Don't miss your chance to experience luxury living at its finest in Brentwood. Schedule your private viewing today and discover the endless possibilities awaiting you in this stunning home! (id:41914)
469 Cranbrook Square Se
Calgary, Alberta
Welcome to your new home completely surrounded by nature. Cranston's Riverstone is a highly sought after community on the edge of the Bow River offering stunning views and gorgeous walking paths. You will love the design choices in this 2-storey townhome featuring 2 bedrooms, 2.5 bathrooms, beautiful laminate flooring throughout the main living areas, quartz counters, private fenced backyard backing onto greenspace, and a parking stall right at your front door. The open concept main floor features a Southwest facing living room with large windows, dining room, and an eloquent kitchen featuring a large island, pantry, upgraded ceiling height wood shaker cabinets, designer backsplash, SS appliances, and beautiful lighting. A guest powder room with a modern floating vanity and hidden storage under the stairs completes the main level. The upper floor boasts a spacious primary retreat featuring dual closets and a 3-piece ensuite with an upgraded walk-in shower. Another large bedroom, 4-piece main bathroom, and convenient upper floor laundry complete this level. Stay cool during the summer months with your central air or head up to Century Hall for the kids to enjoy the splash park. This home is in the perfect location, just steps from walking paths by the river and the serenity of nature, but close enough to all the amenities and shopping that the neighbouring community of Seton has to offer, while having easy access to Deerfoot and Stoney Trail. Pet friendly complex with a maximum of two pets per home with a weight limit of 65 pounds per pet with board approval. (id:41914)
